A new vacation rental up north!
https://blissfuldesignstudio.com/pine-cabin-making-some-progress/Some of you may know that we have multiple vacation rental properties in Scottsdale, AZ. You can see those here! We do have one other vacation rental that is in Pine, AZ (hopefully two soon!). You can see the last post I did about our cabin in Pine here.
The vacation rental project that I am introducing you to today is in Flagstaff, AZ and it's not all that new. We have been working on it since fall of last year. If you follow me on Instagram, then you might have seen some walk throughs of the space and maybe even seen some design boards along the way. But I haven't shared it on the blog yet and we are almost finished with this project, so I thought I would get you up to speed! We are installing the furniture inside this week and staying there for July 4th. Fingers crossed it all goes well!
L
We actually went and stayed at this home in Flagstaff for a weekend while we made the plans for the remodel. We brought up air mattresses and a folding table and chairs and enjoyed the cool fall weather while we decided what to do with this place.
It didn't have the best layout and it was for sure dated, but we knew that it had potential. Here is what it looked like when we first saw it.
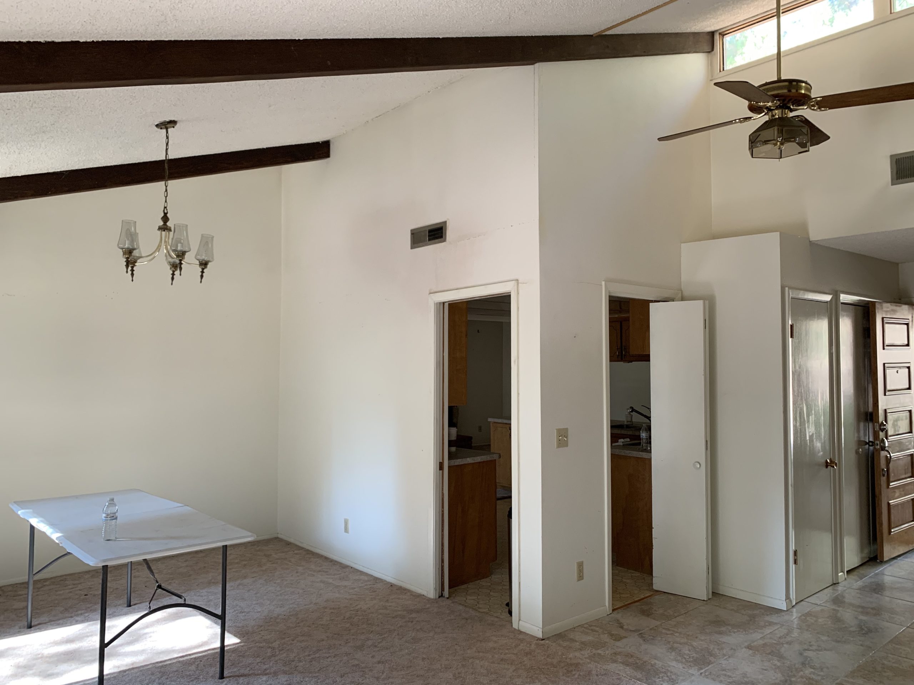
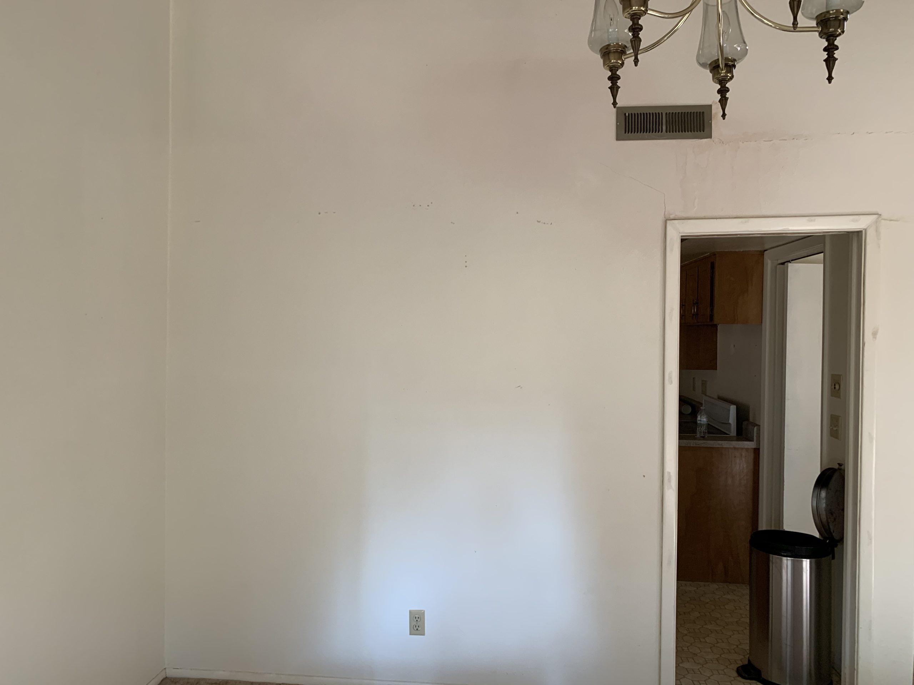
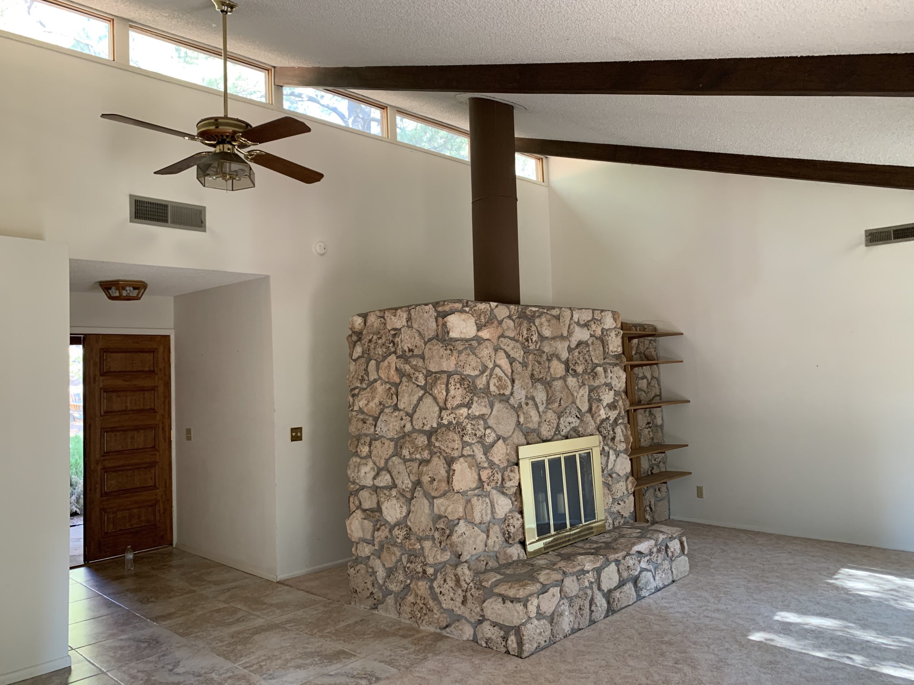
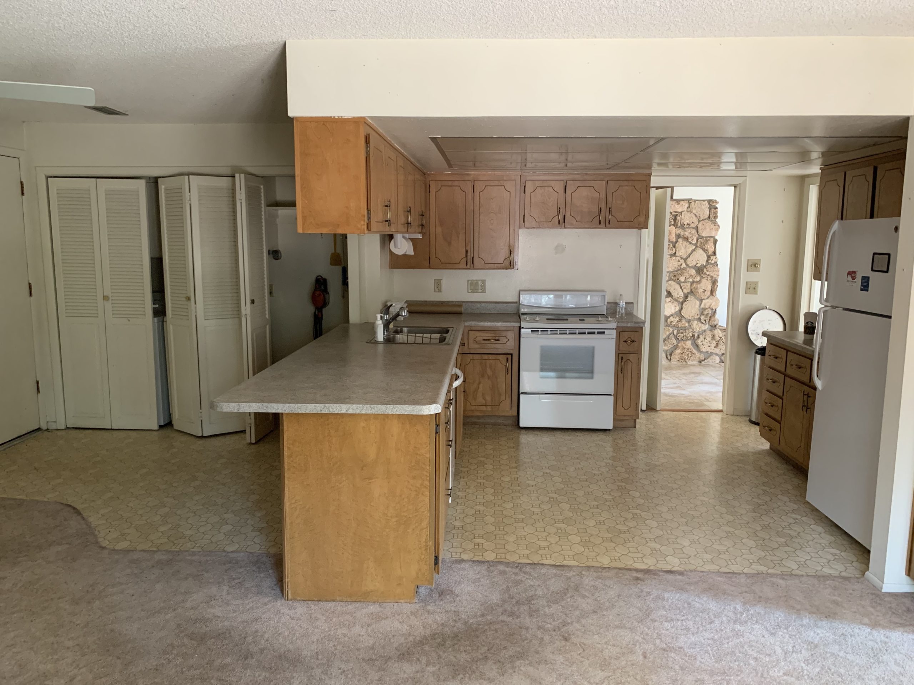
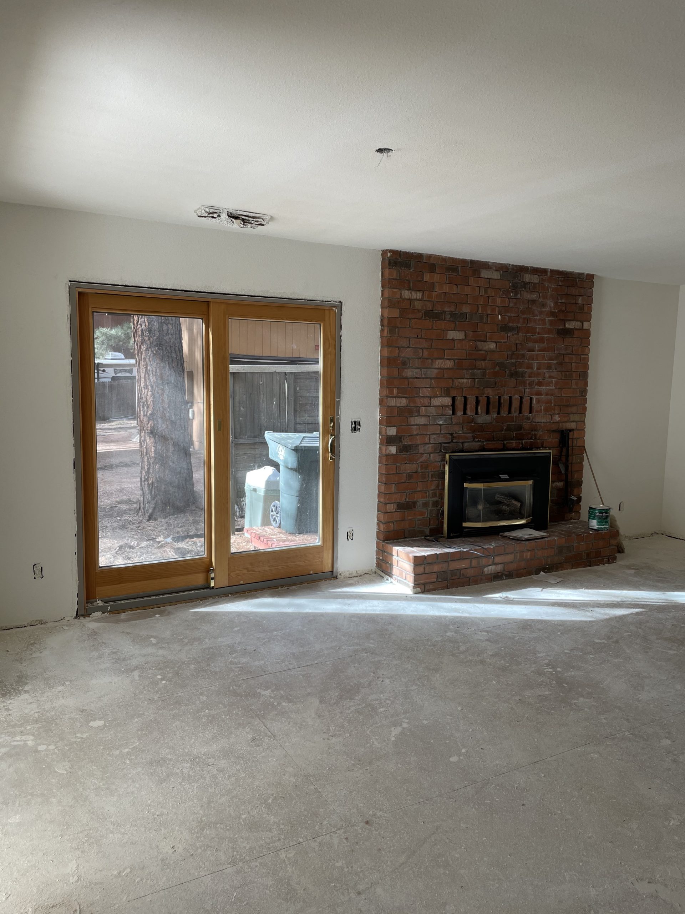
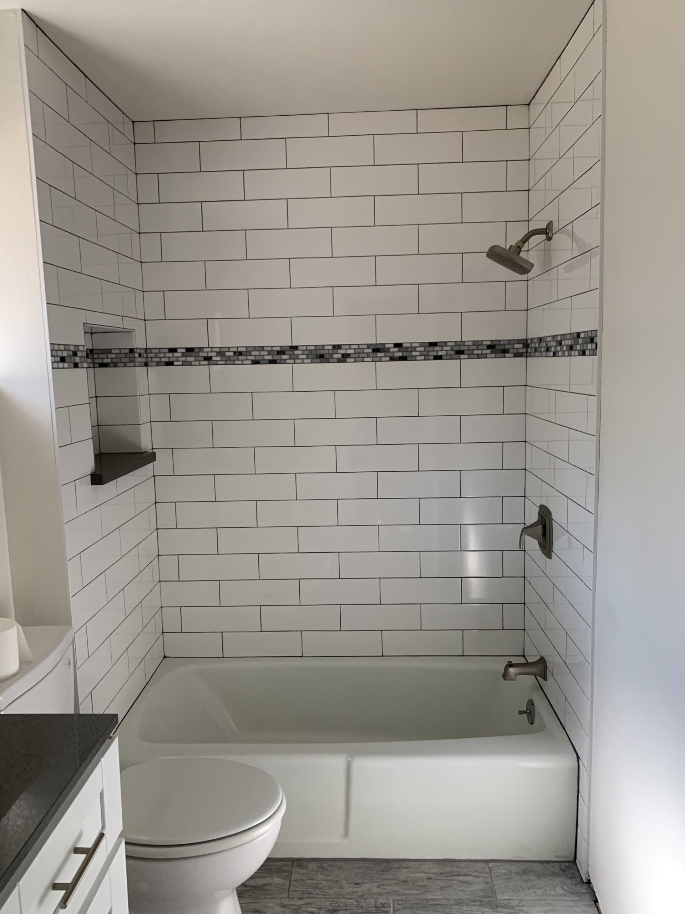
Progress after 3 months
The kids and I went to check on the progress in January and it was amazing how different it already looked once the walls were all down.
We removed the wall between the kitchen and dining room and then walled in the entrance off the entry way to the kitchen.
We removed all of the rock from the living room fireplace, hallway and niche. And we also reoriented the kitchen by removing the peninsula and moving the kitchen to the back wall and adding an island. We
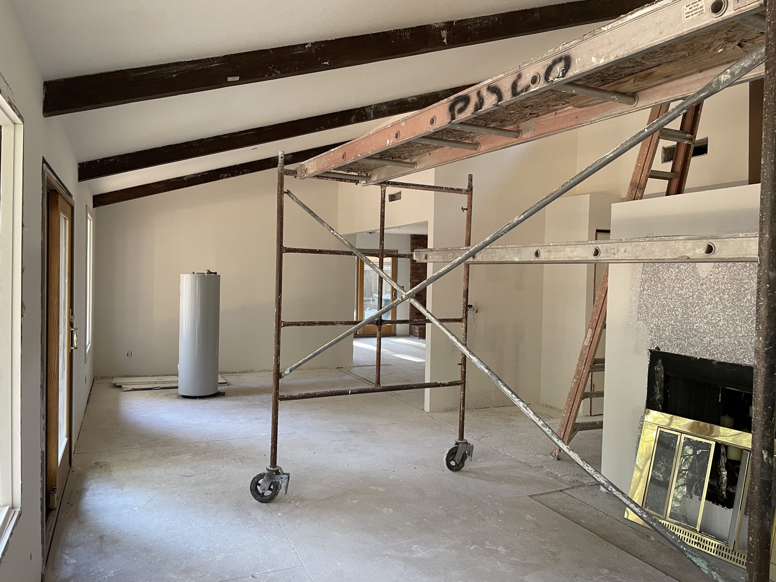
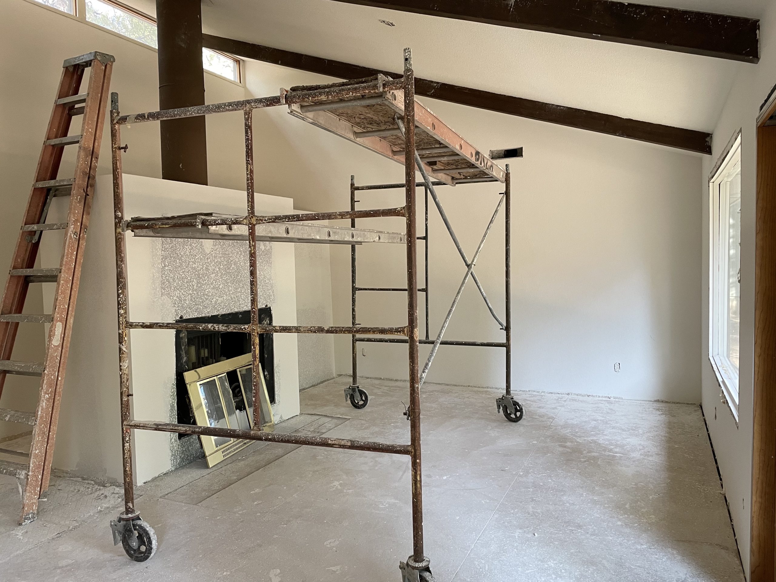
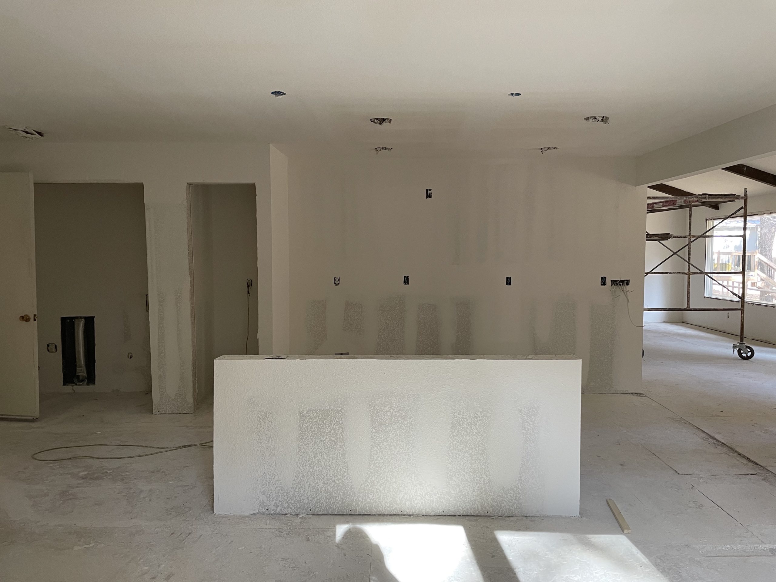
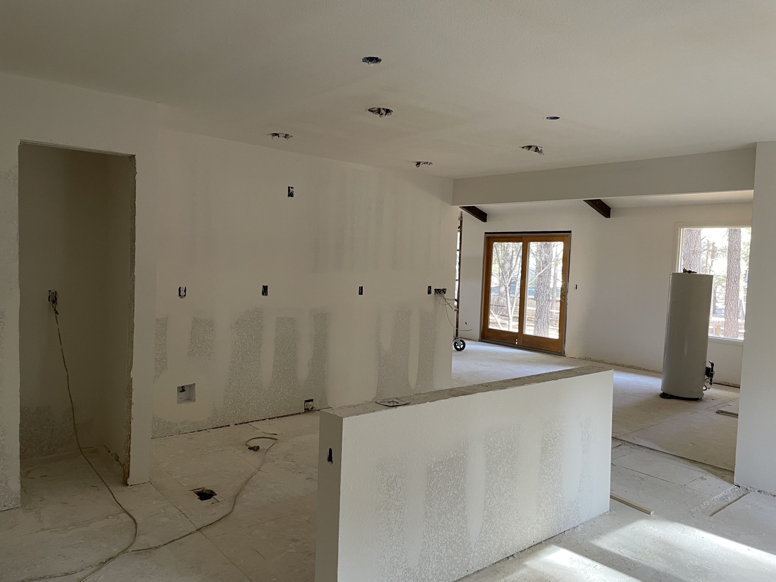
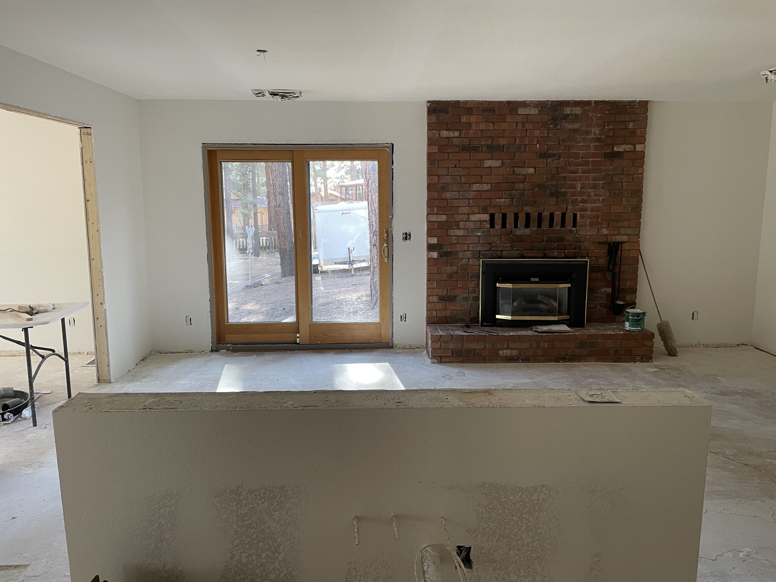
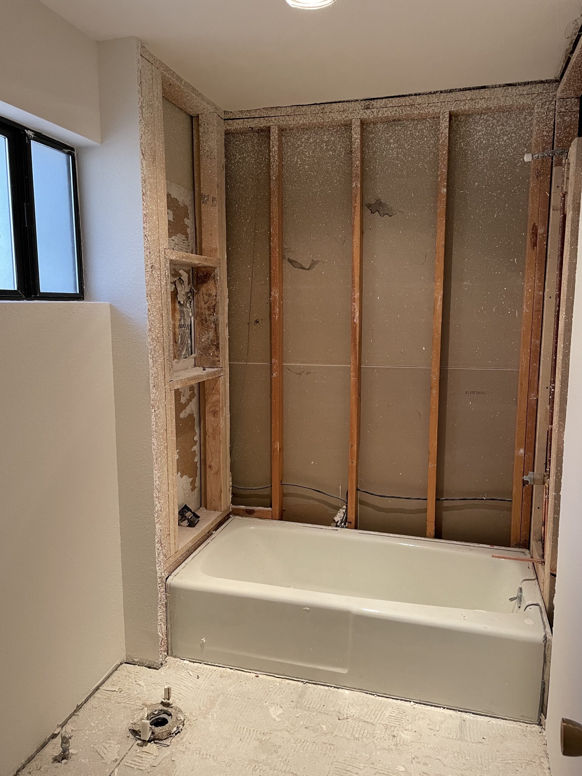
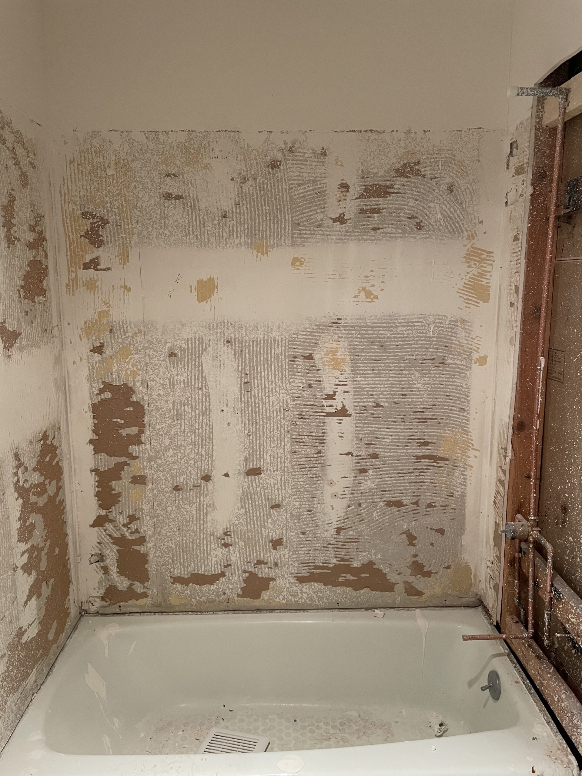
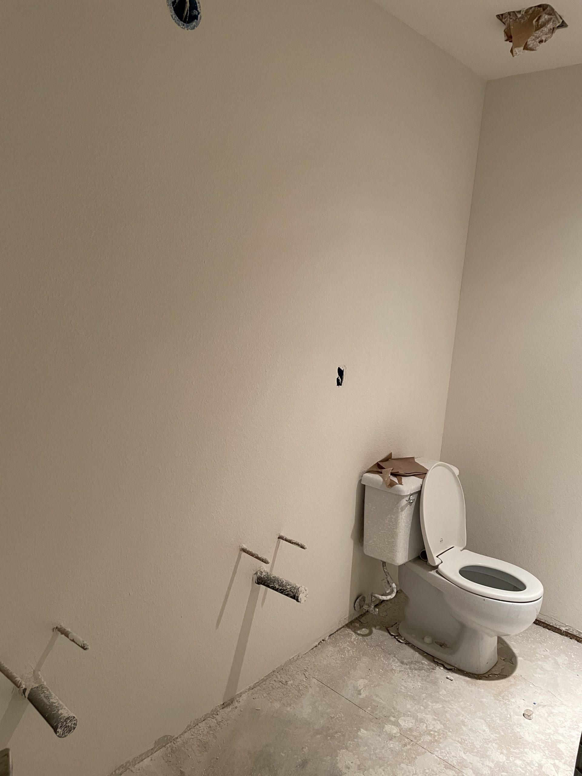
How it looks now
This Flagstaff vacation rental has taken a while, but it is really coming together! I cannot wait to get all of the rooms installed and set up this weekend and then share those spaces with you.
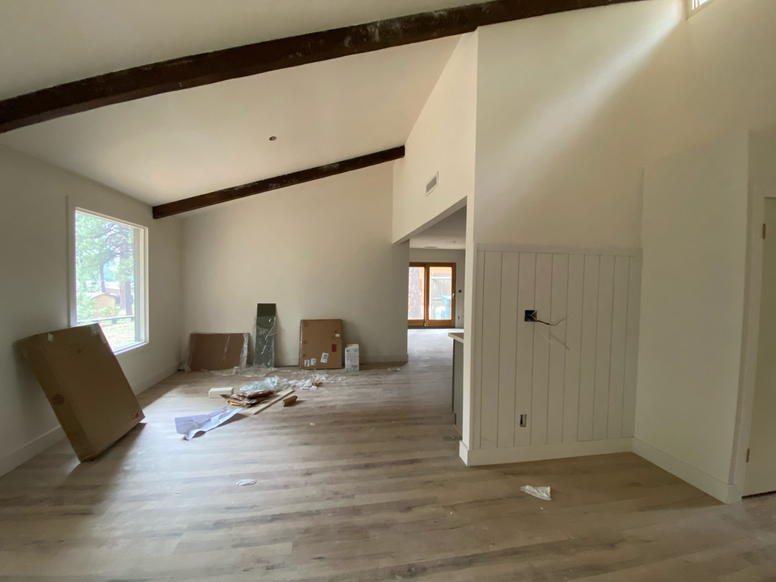
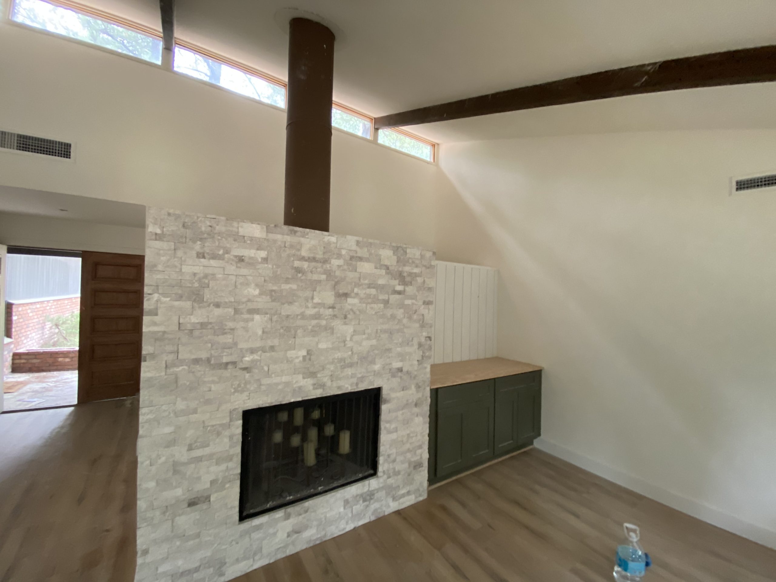
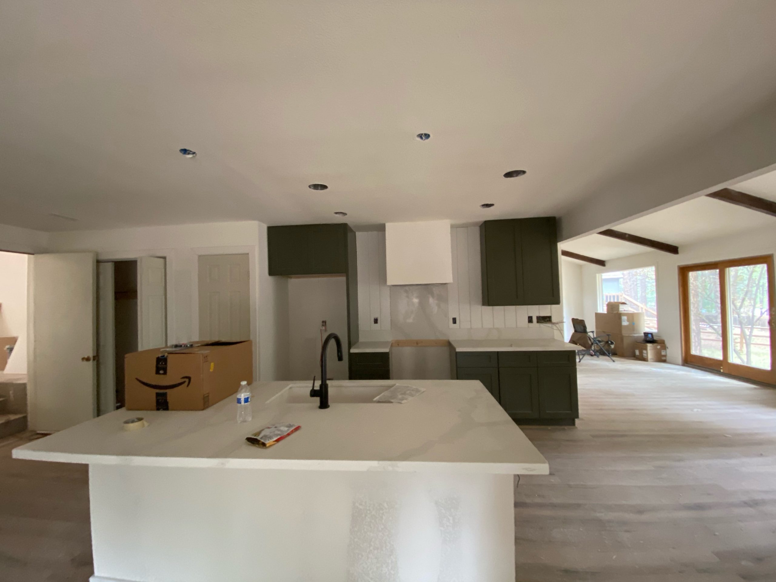
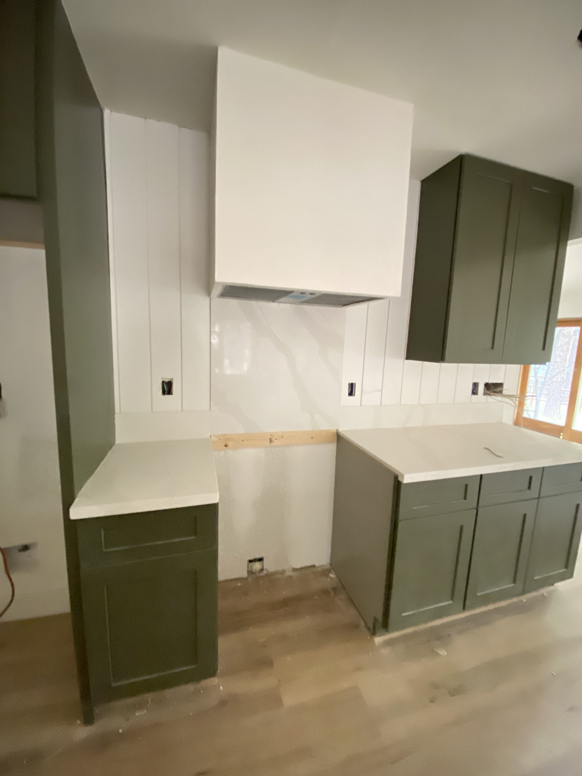
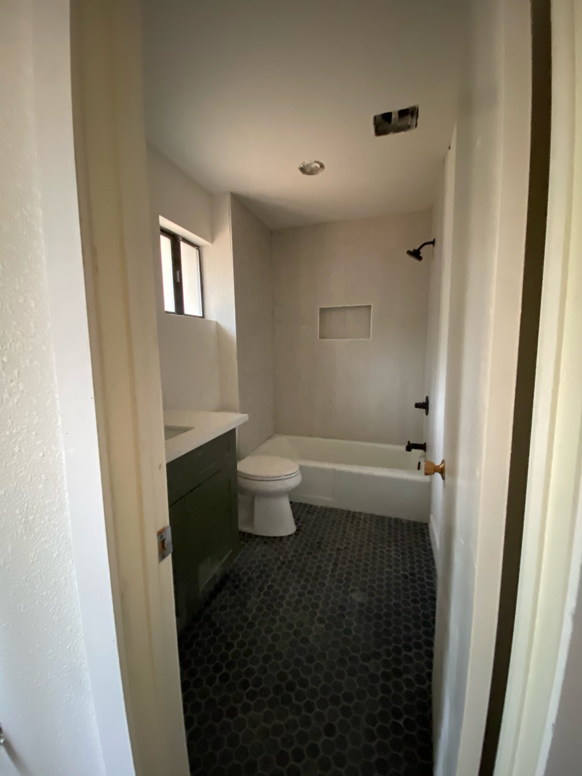
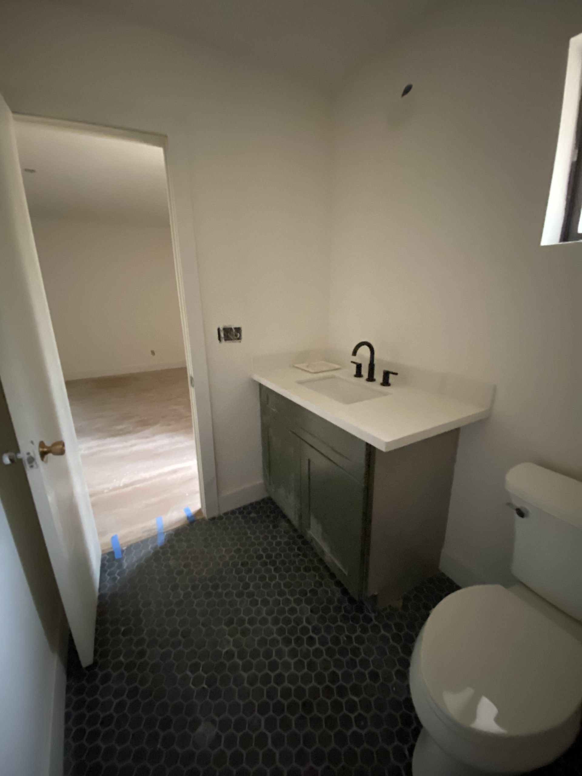
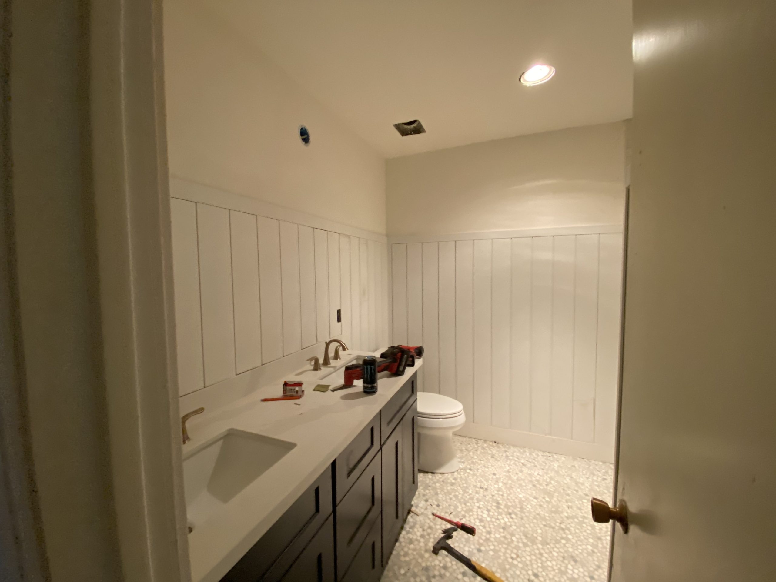
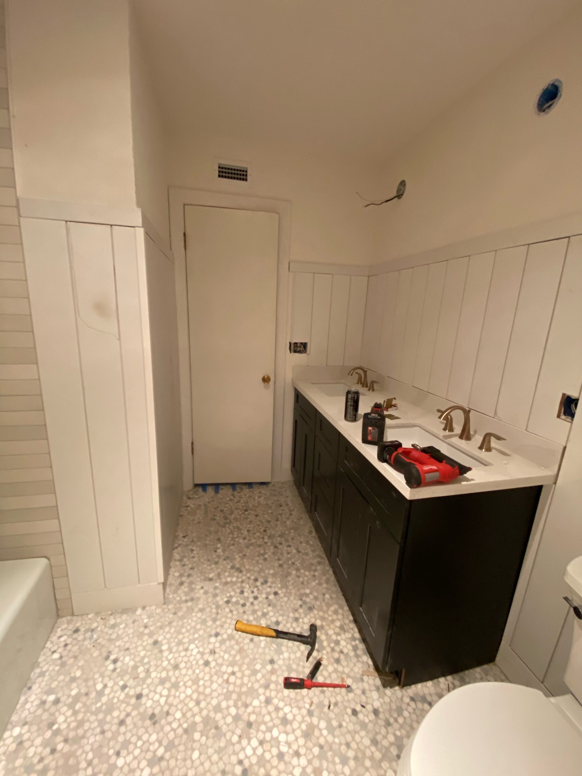
Want to follow along with another fun project? Check out the Spring One Room Challenge here!
previous post
next post
Let's be
friends!
Get exclusive design tips and blog updates sent to your inbox!
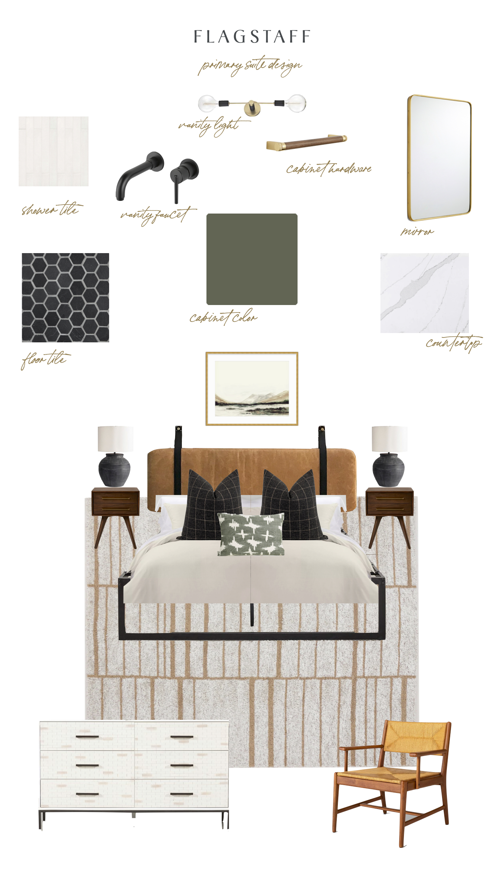
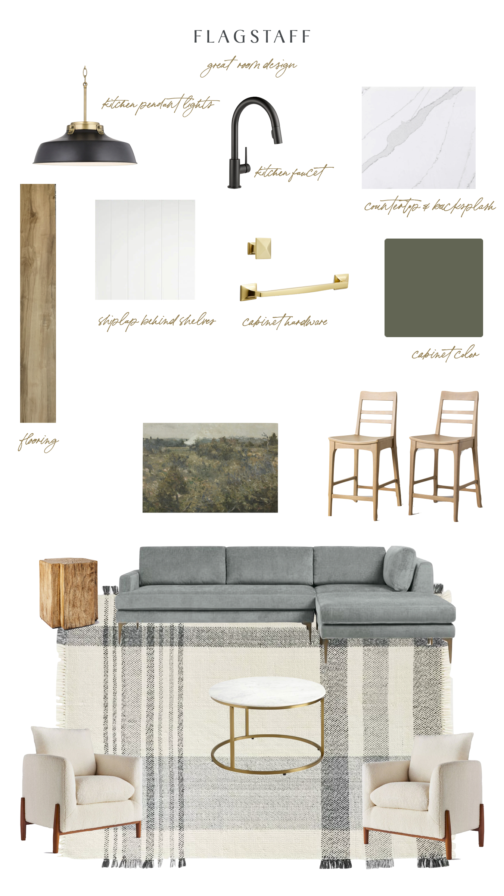
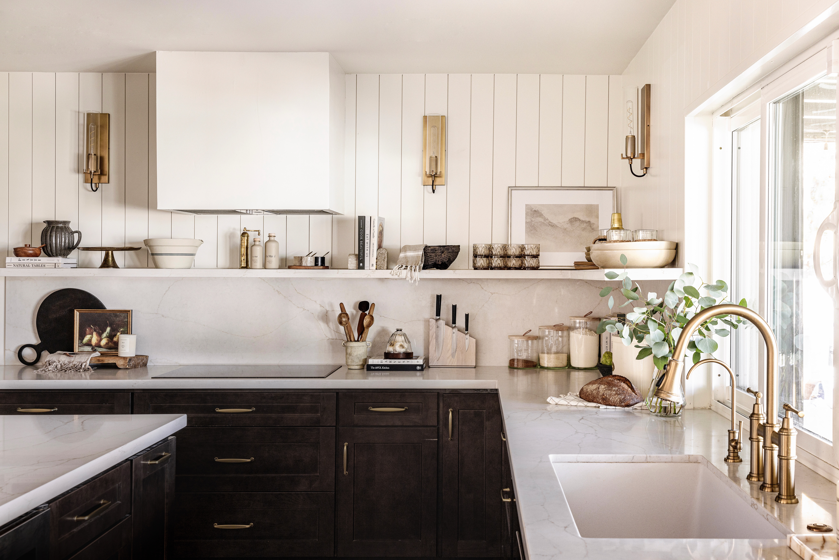
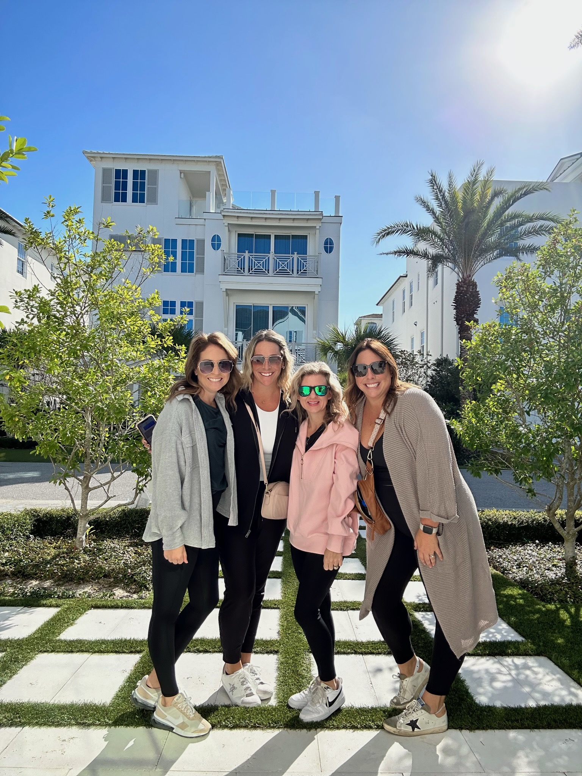
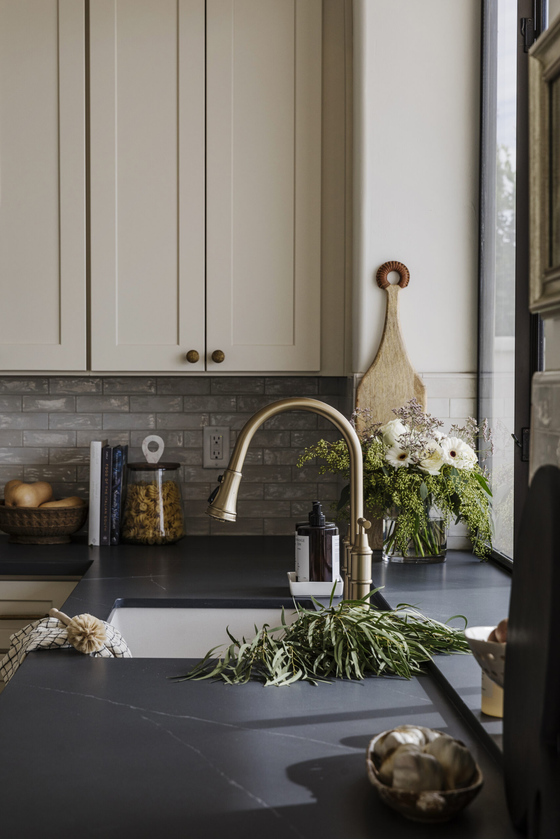
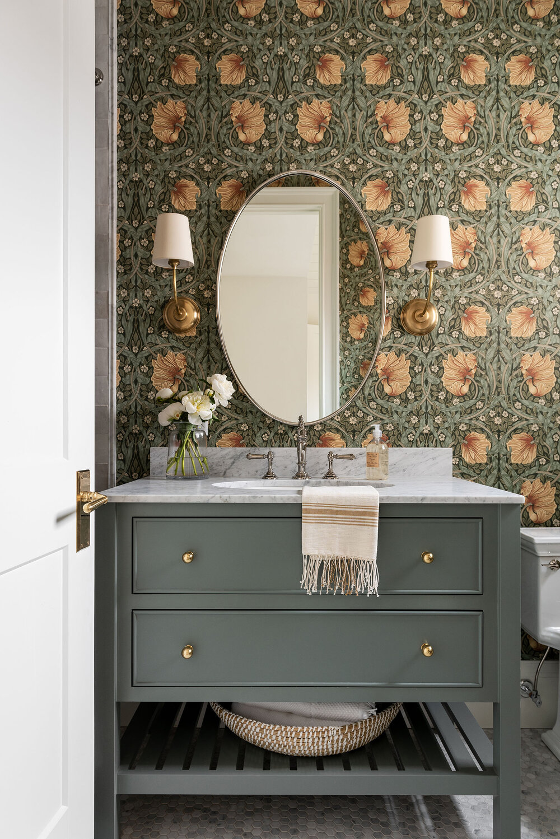
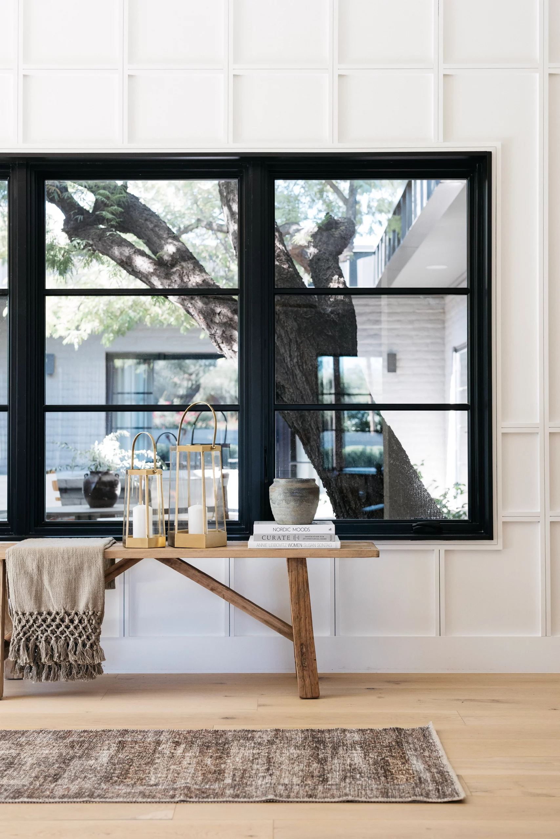
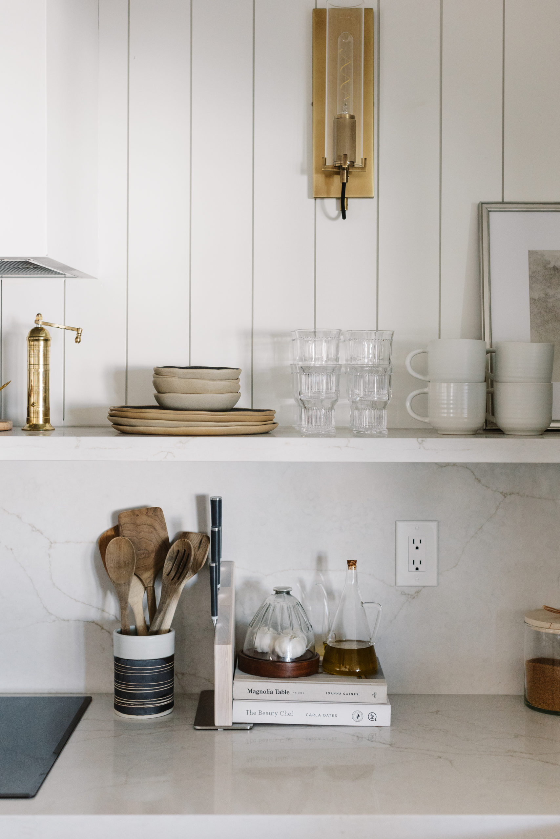
read comments or leave a comment...