Before + After
posts filed in:
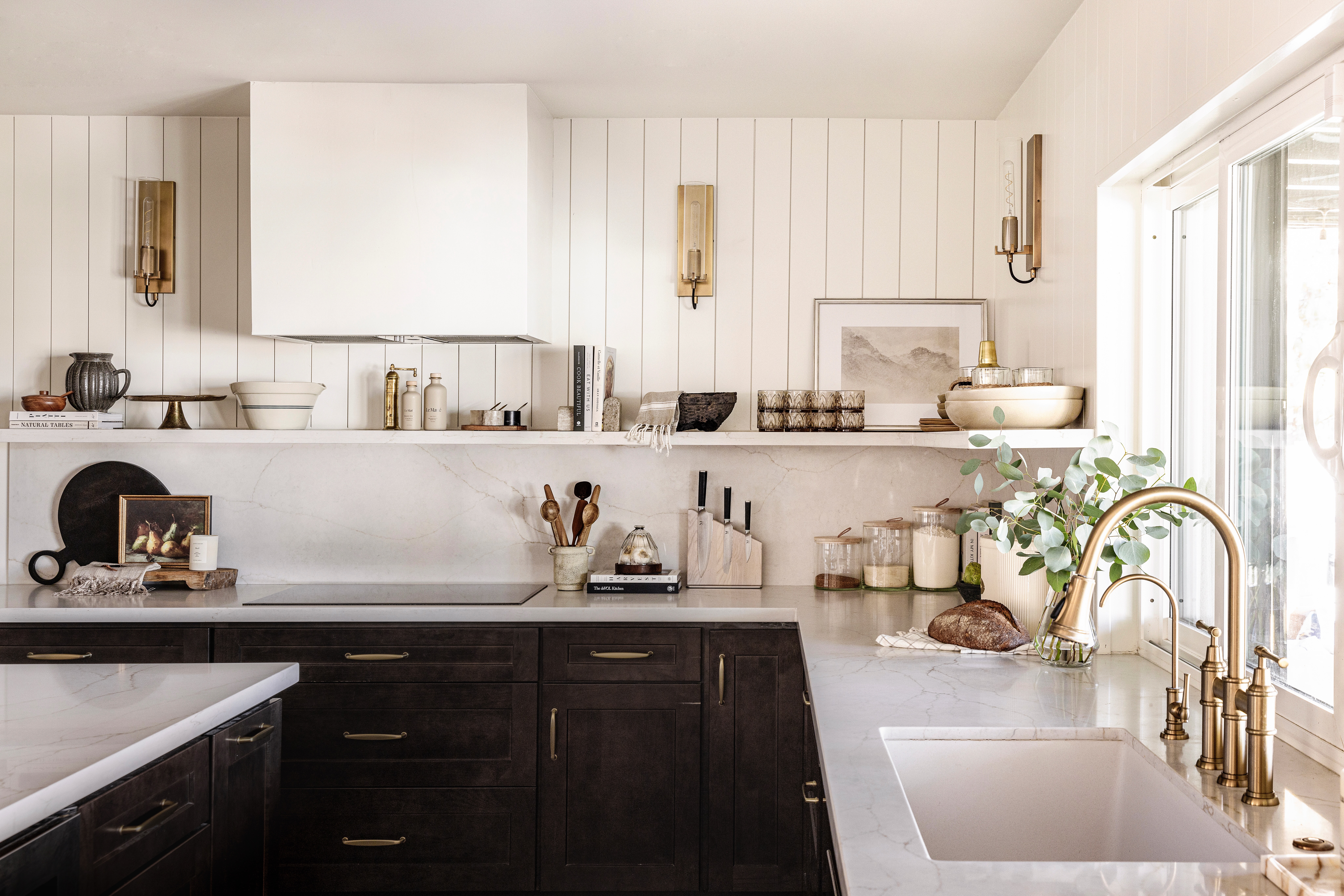
Latest in category
My Current Home Renovation Reveal!
Back in November of 2022 we moved into a new home. We knew this wasn’t going to be our forever home since we were in the process of building a home (still are!). But we had an opportunity to purchase a home in the neighborhood that we are building in and we were excited for some extra space and to just move into the neighborhood that we ultimately want to live in. However, even though we knew that we wouldn’t be here forever we still would live here for 2-3 years and there were some areas of the home that were not our style and wouldn’t function for us the way that we would want for the next few years. The biggest change happened in the kitchen, but the other areas got the benefit of small changes like lighting and paint and that made a huge difference.
I can’t wait for you see the spaces below and how they looked before!
the design elements
inviting, transitional, wood and brass
Great Room
The previous owners opened up walls and raised the floor in their own renovation years before and while we loved the open concept it also meant that there were two living spaces side by side. The main issue we dealt with was how to make both spaces function for our family and make them feel like their own unique spaces. The fireplace area is ideally where I would have loved to have our television. Since that is a space we would hang out in the most I wanted to be able to see enjoy the fireplace as much as possible. However, the angles of the room and how it was set up with the sliding patio doors didn’t really make sense. So we chose a large sectional sofa to go in one area where could have a media wall and then the fireplace area became a conversation seating area.
The space underwent a few different variations, but this is my favorite. It’s a place where I sit and work in the morning or have a glass of wine and read. I love 4 chairs around in a circle for chatting with friends as well. The stone and mantle were already there and although they wouldn’t be materials I would normally choose, I chose artwork and other furniture pieces that all tie in well together. It’s one of my favorite spots!
The art is from Juniper Print shop and it really set the tone for the rest of the space. It works well with the colors in the stone and the rug reads neutral, but actually has multiple thread colors when you look closely so it adds a little something extra. My favorite chairs are from The Lifestyled Co and I love that they pull in the green from the art. The last piece to be added was the bookcase after I removed the console table I had in there and then decided to rehang the art to stack vertically instead of horizontally. It adds a nice visual balance and I got the style some shelves, which I love to do!
In the TV space, the sectional sofa fits my family of 5 comfortably, so it’s a large sofa and there wasn’t space for much else. In fact, the round coffee table makes the most sense there so that it feels like there is flow. It faces our media console and our frame TV, which I love because it really does look like art. I chose a print from Juniper Print shop that has different brown tones and adds some warmth to the space and also ties into the rug as well.
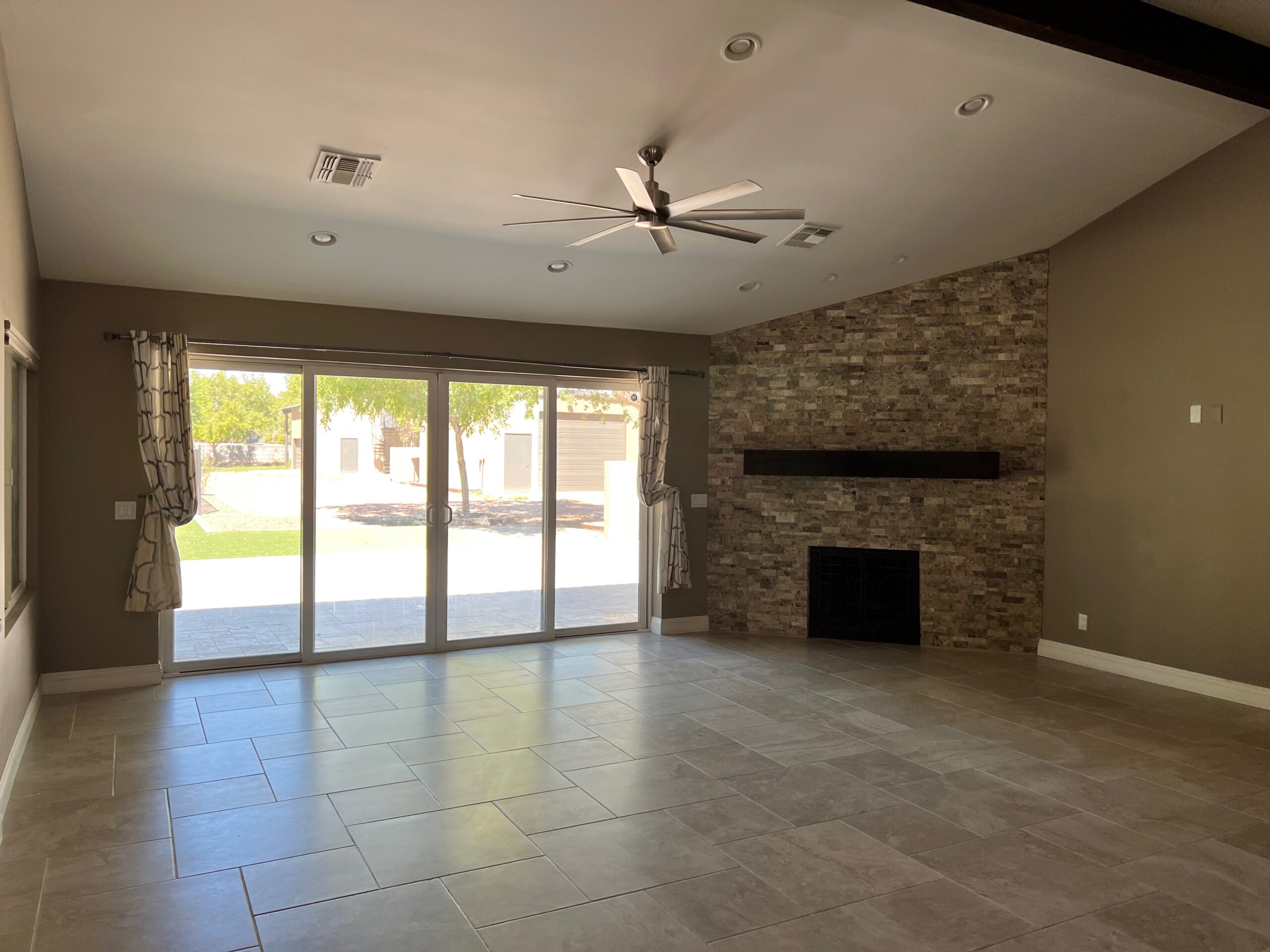 BEFORE
BEFORE
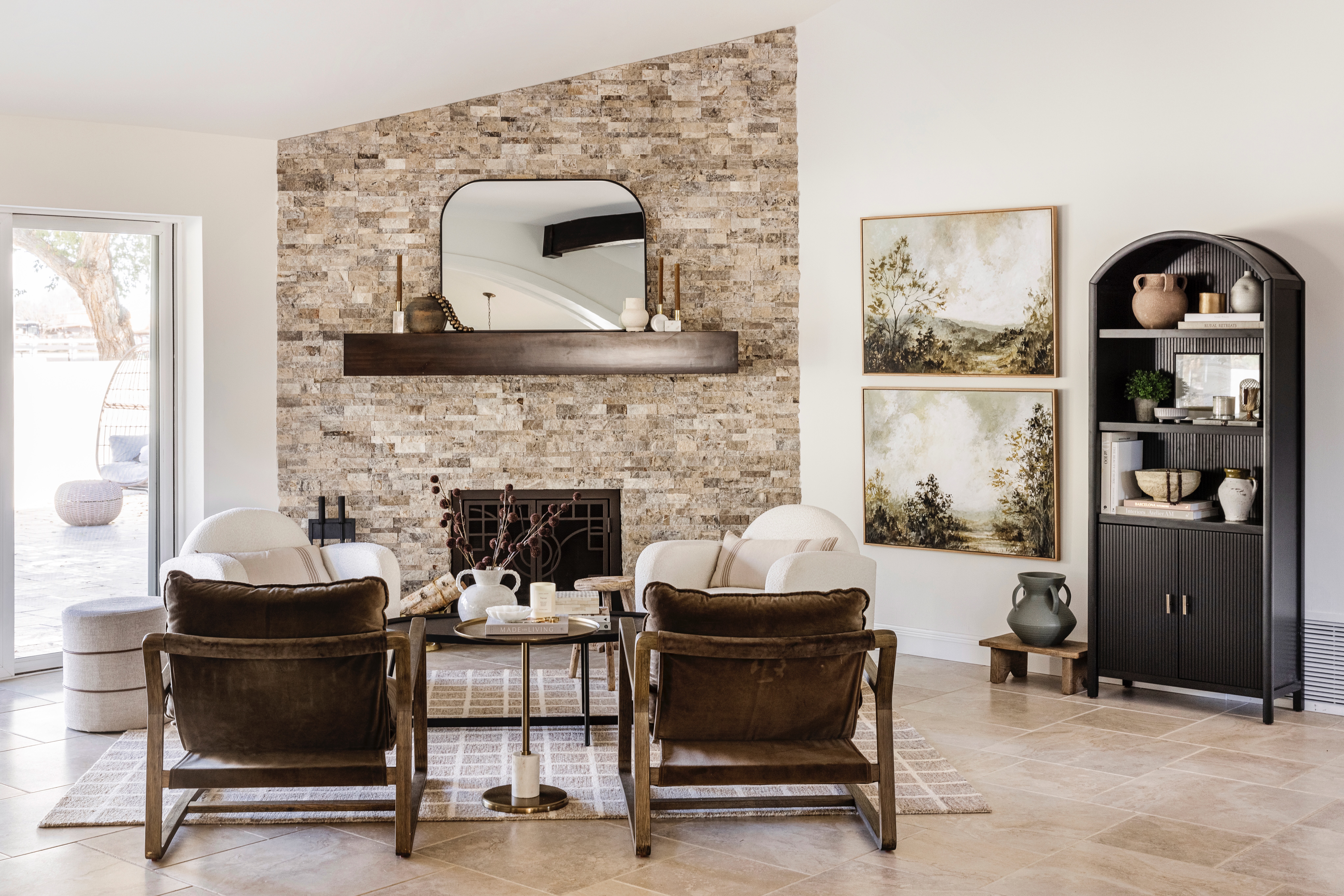 AFTER
AFTER
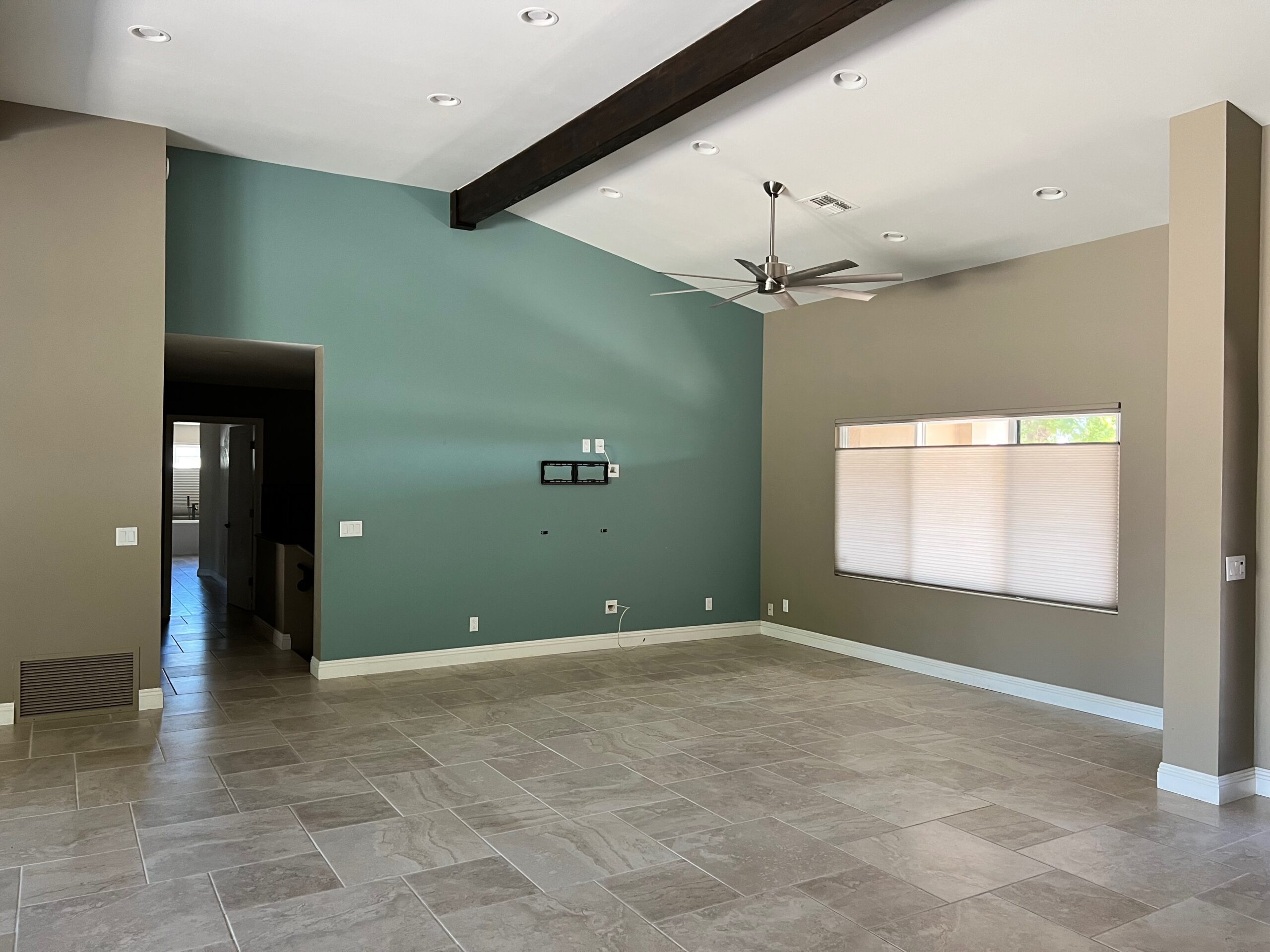 BEFORE
BEFORE
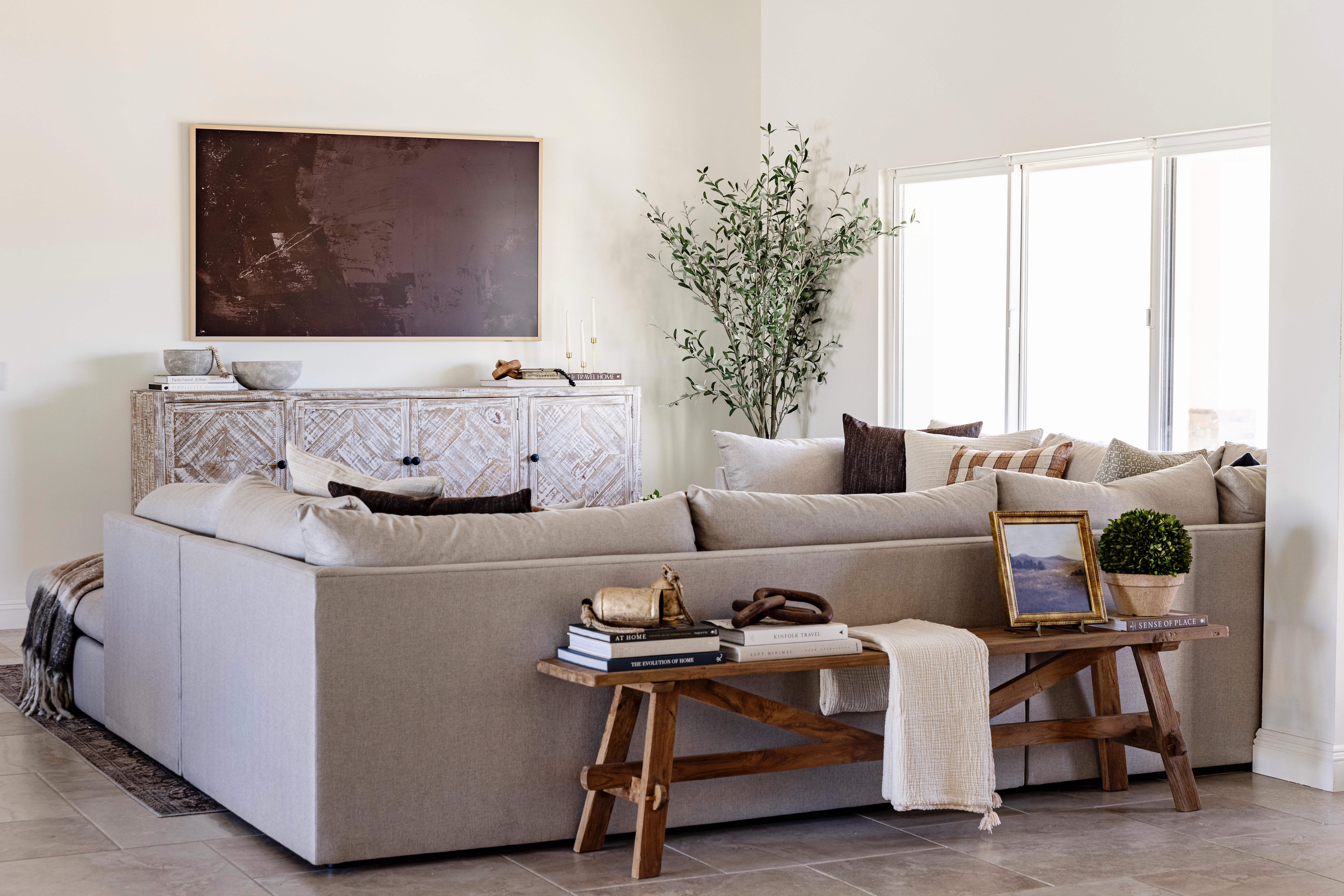 AFTER
AFTER
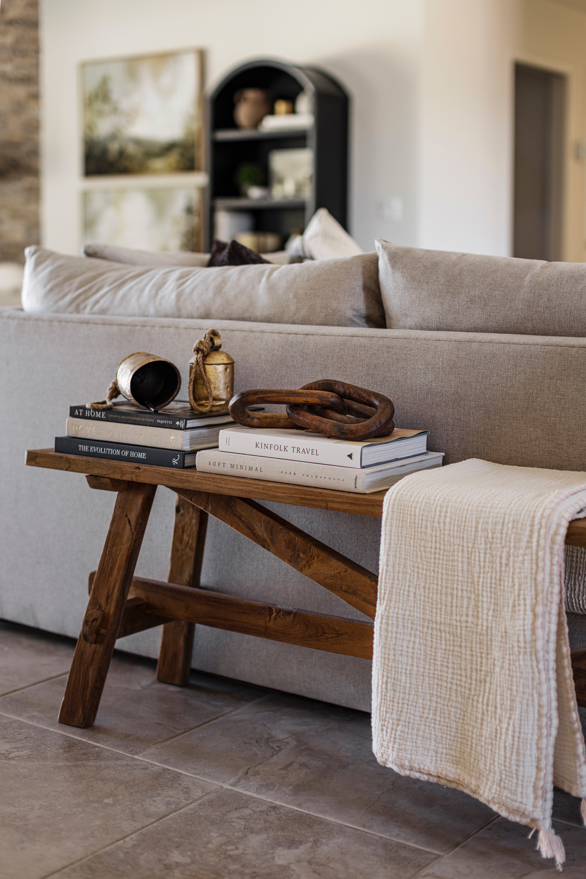
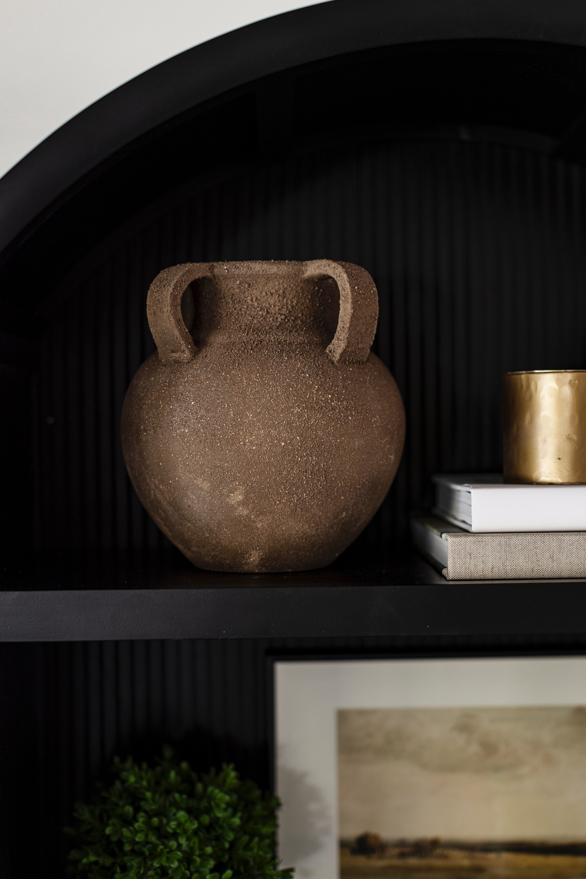
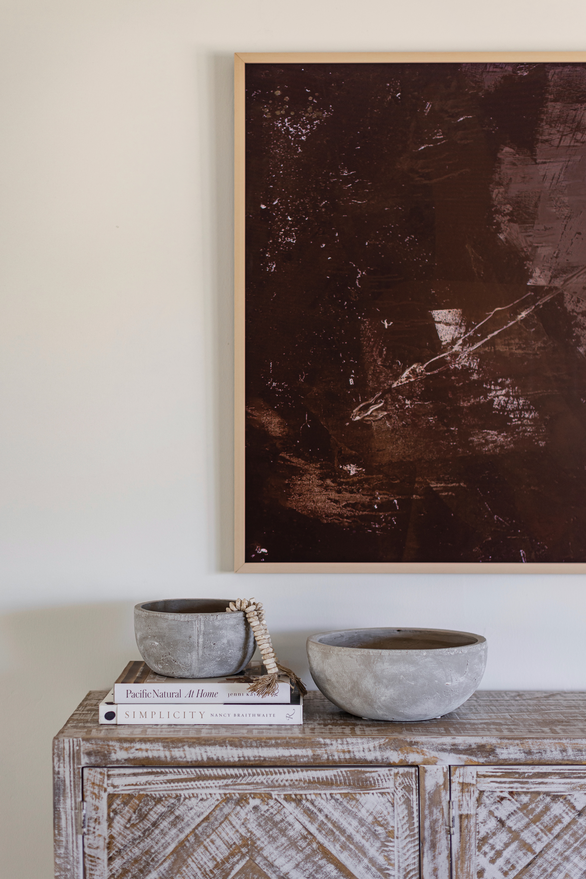
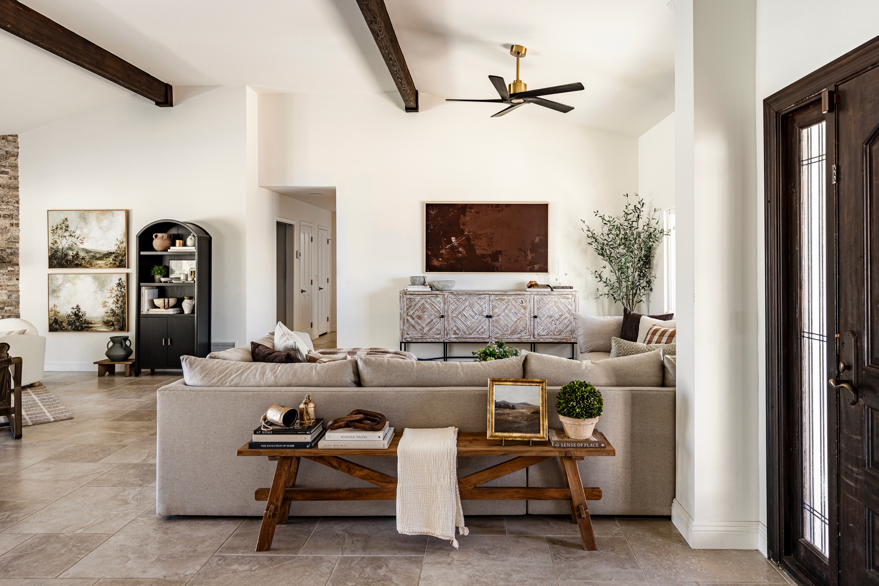
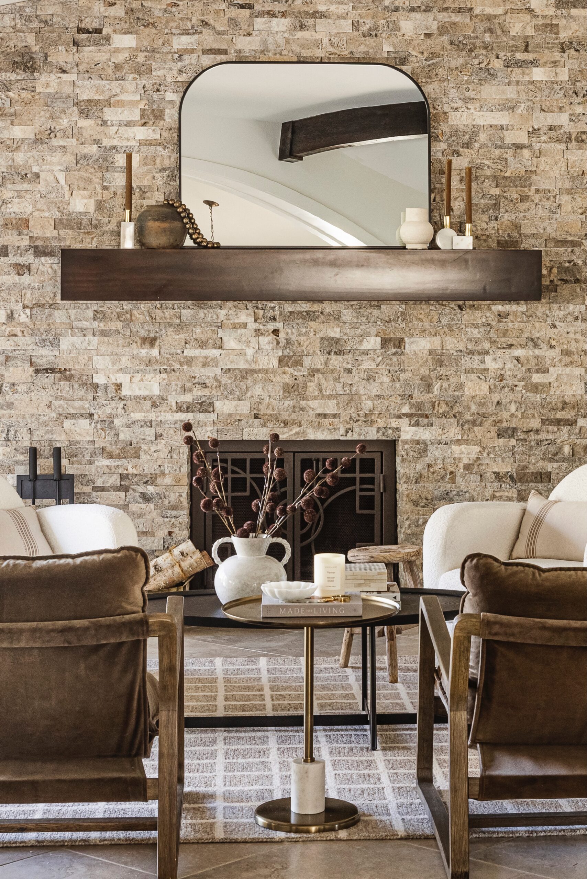
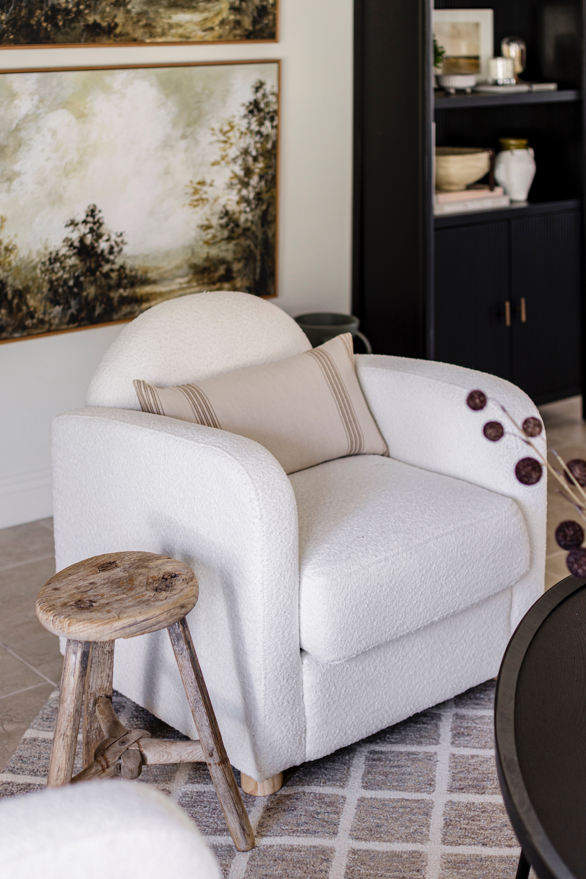
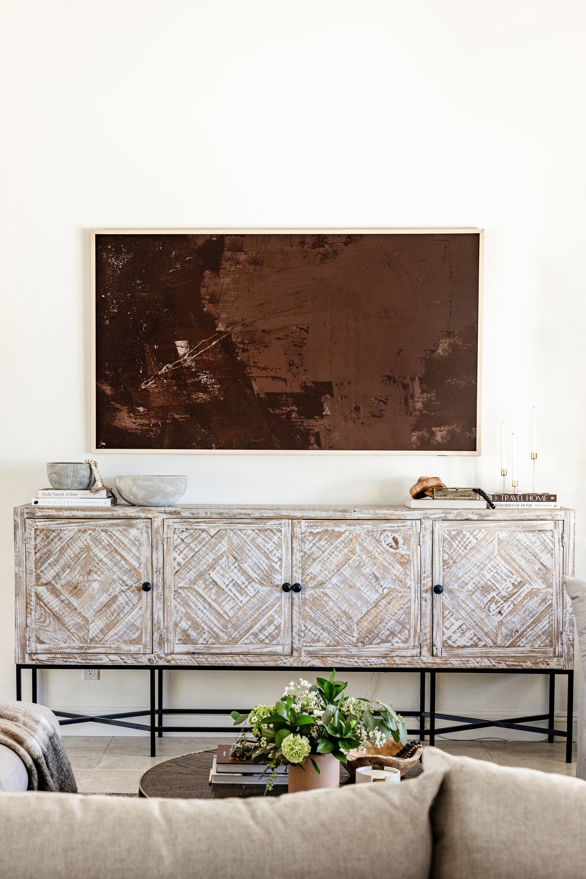
shop the great room
 JavaScript is currently disabled in this browser. Reactivate it to view this content.
JavaScript is currently disabled in this browser. Reactivate it to view this content.
Dining room
The dining room got a coat of paint and a new light fixture and looks like a completely different space! Getting rid of the bright teal made all the difference the champagne metal of the chandelier feels refined in a way that the previous light did not.
The room is anchored with a rug that I loved from our previous home. I used it in our bedroom, but I thought it would work well in the dining room. It doesn’t contrast much with the floor, but with the other pops of black in the room I like that it’s more subtle. My favorite piece in the room is the black and cane sideboard. It’s add so much texture, but it’s great for storing additional liquor and serve wear inside. The art is from Juniper Print shop again and it’s so pretty and serene. I like that it adds a softness to the space with the cream and sepia tones. And the slipcovered head chairs also help to bring an inviting coziness to the dining room as well.
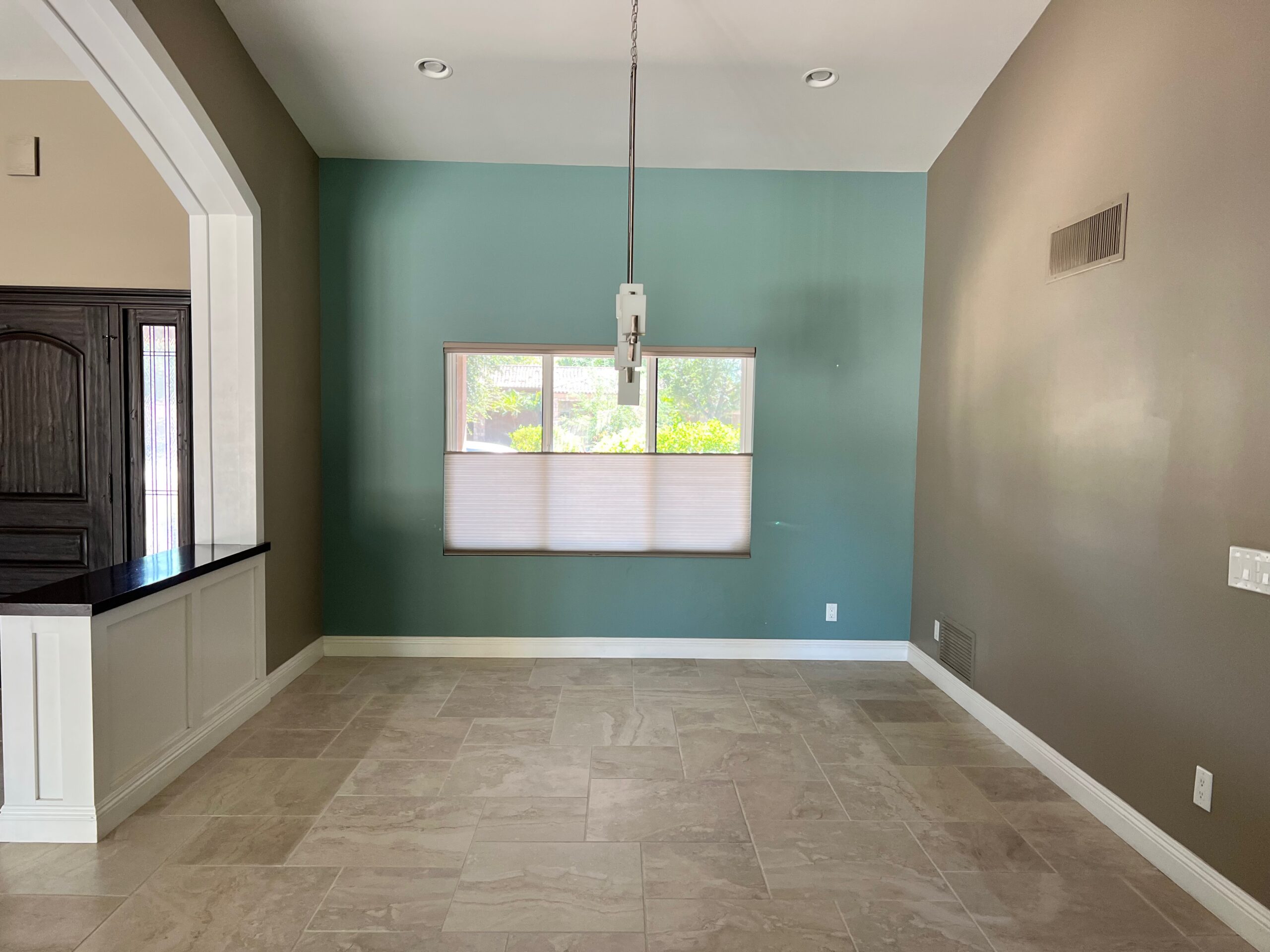 BEFORE
BEFORE
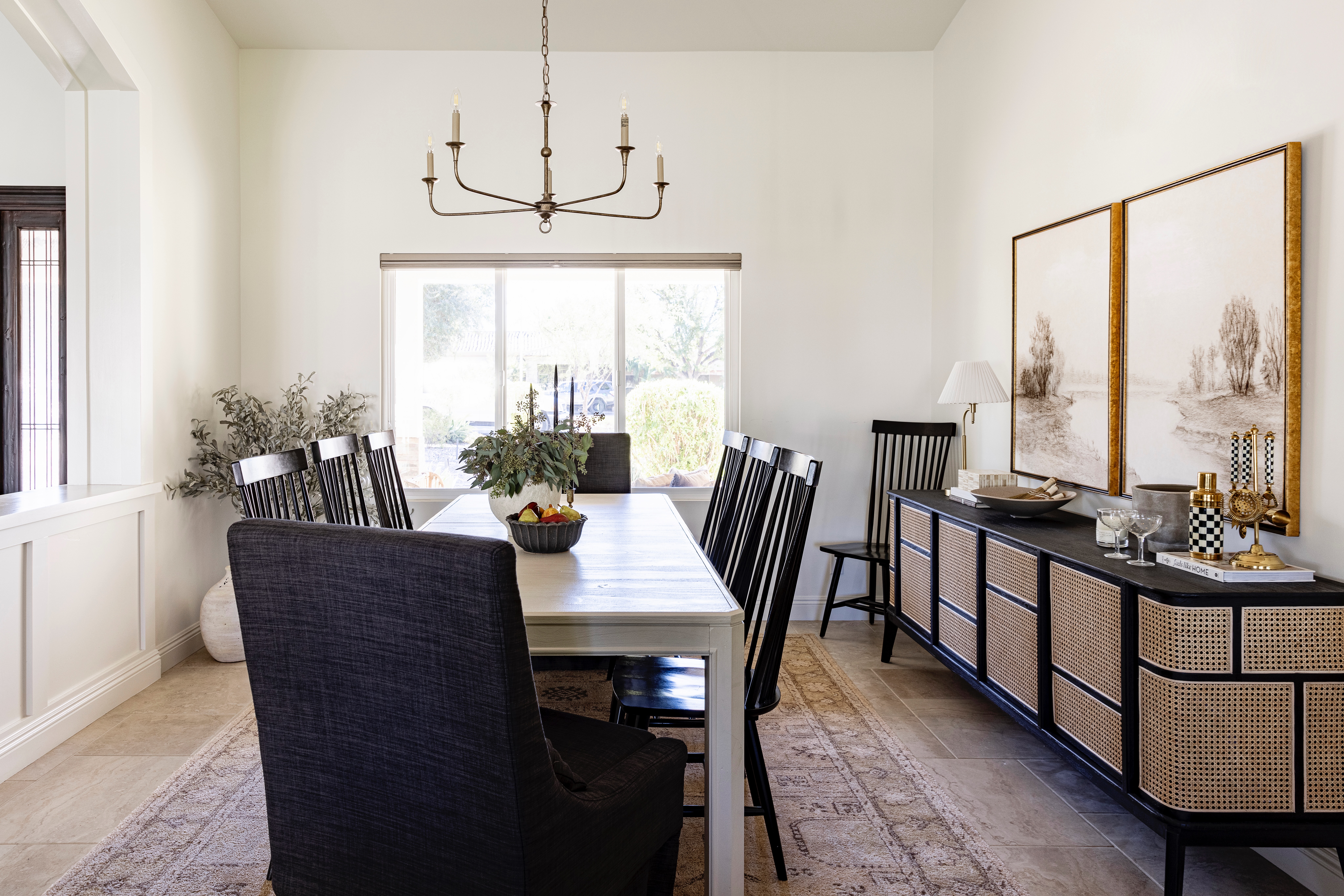 AFTER
AFTER
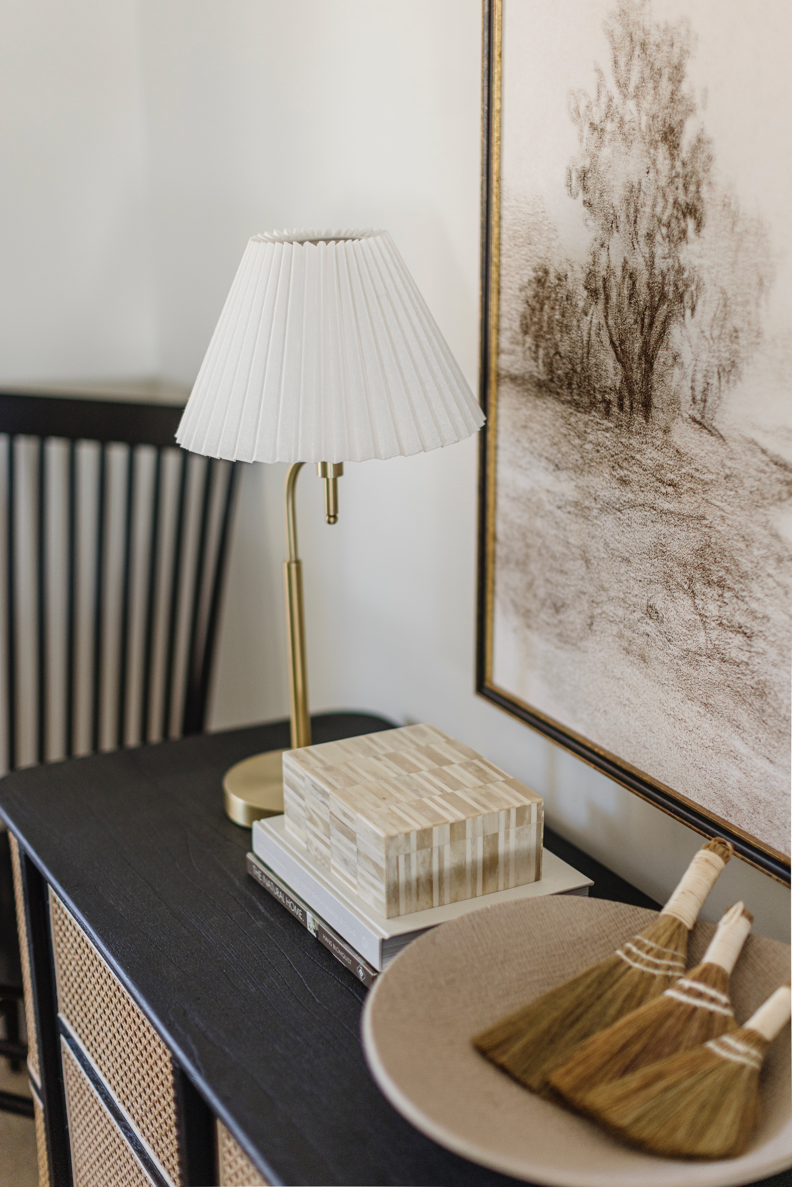
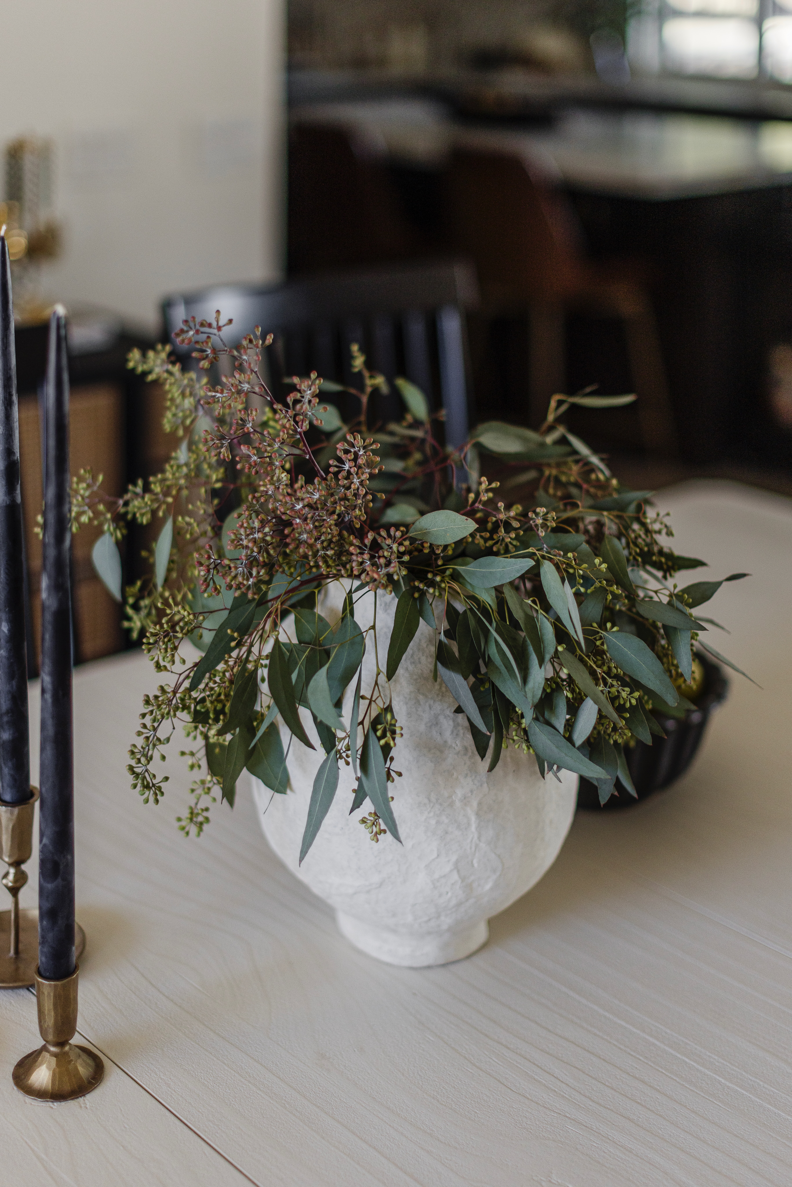
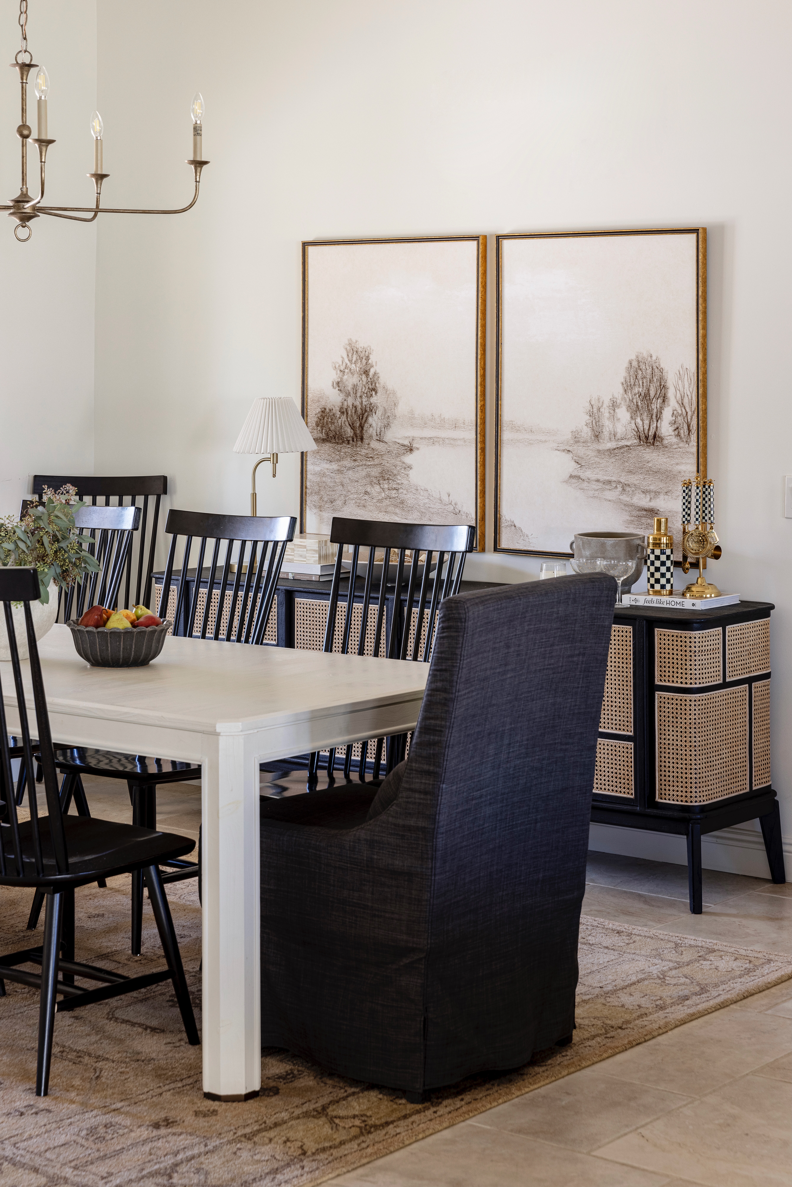
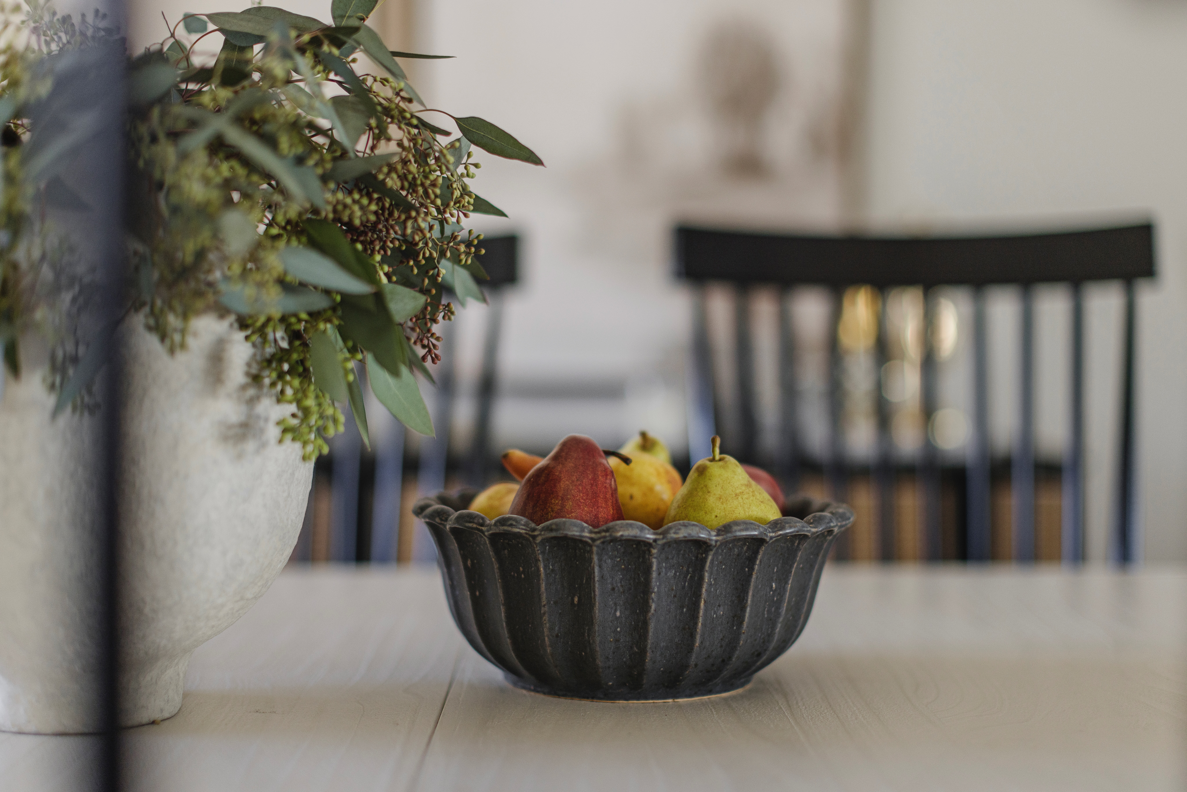
shop the dining room
 JavaScript is currently disabled in this browser. Reactivate it to view this content.
JavaScript is currently disabled in this browser. Reactivate it to view this content.
KITCHEN
The kitchen was the largest transformation! We spend a lot of time hosting and hanging out in the kitchen and although we knew this house was only going to be our home for a little bit it was a space that I did not want to live with for 2-3 years.
To each their own and all, but you guys…this countertop and slab splash. What in the world? Like a river of granite running through it. It was not for me. The kitchen just had a modern feeling that didn’t suit our tastes at all. And the kitchen really does set the tone for the rest of the home, so we had to make a change. However, we didn’t want to spend the time or money changing out the cabinets or the floors, so we kept both!
But in order to make sure that the kitchen felt light and bright, we chose to remove all of the upper cabinets, as well as the countertops and slab splash. We have so much storage in the kitchen with the pantry, island cabinetry and more. But we did add a 12 in deep quartz shelf to keep some everyday items accessible and also for me to style. And I am obsessed with how it turned out! We also added a new drywall range hood, vertical paneling, sconces, pendant lights and new cabinet hardware. Honestly, it feels like a whole new kitchen!
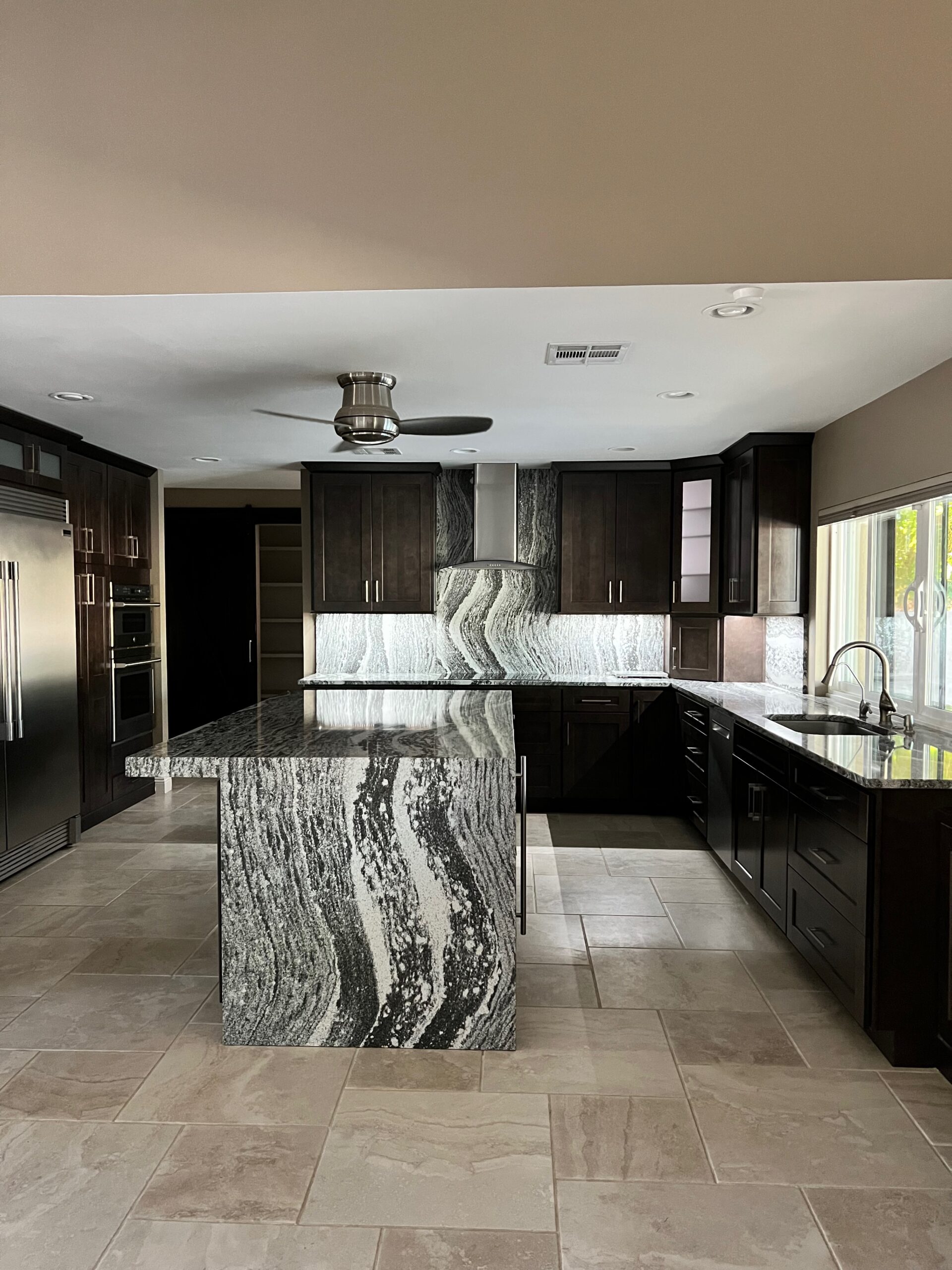 BEFORE
BEFORE
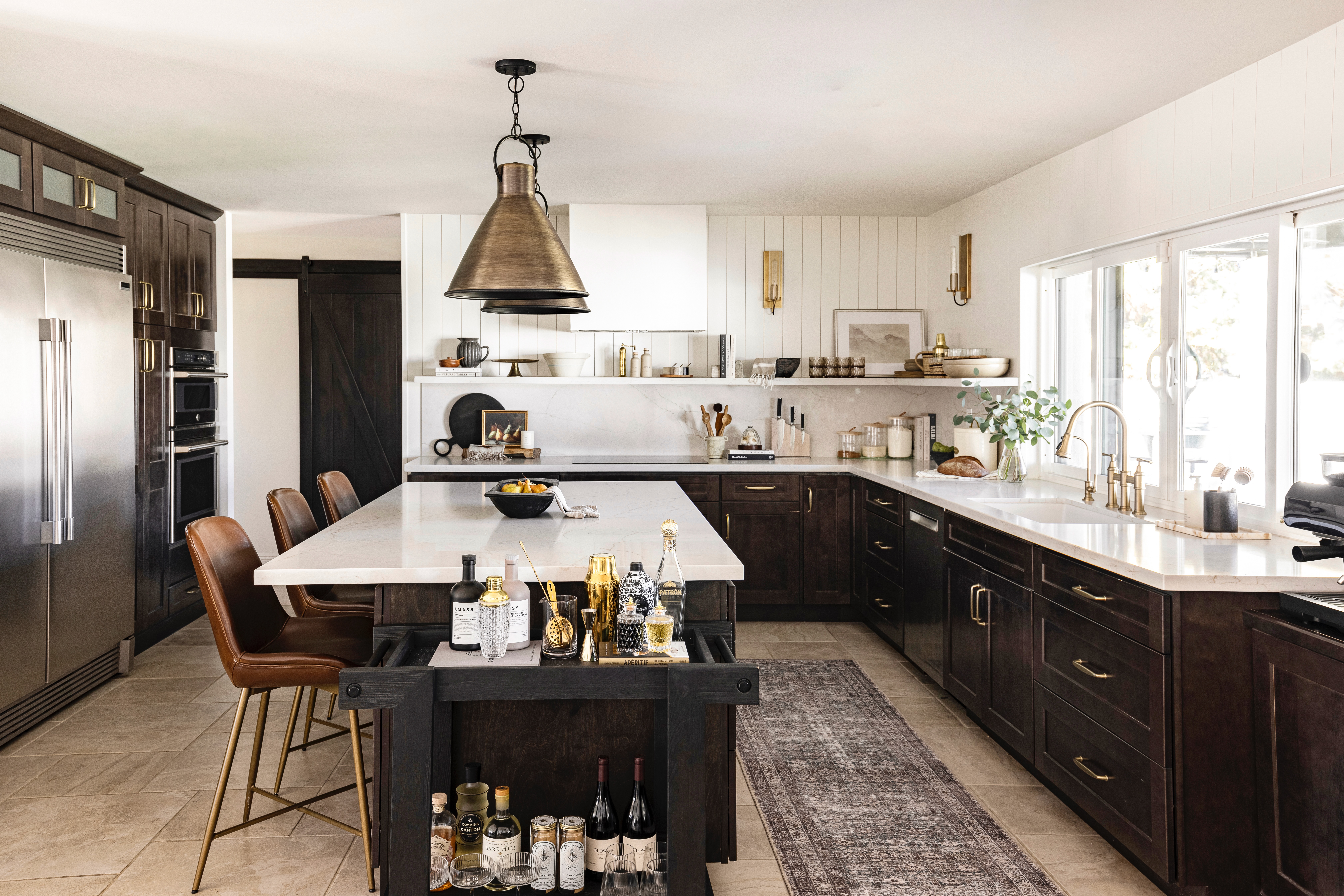 AFTER
AFTER
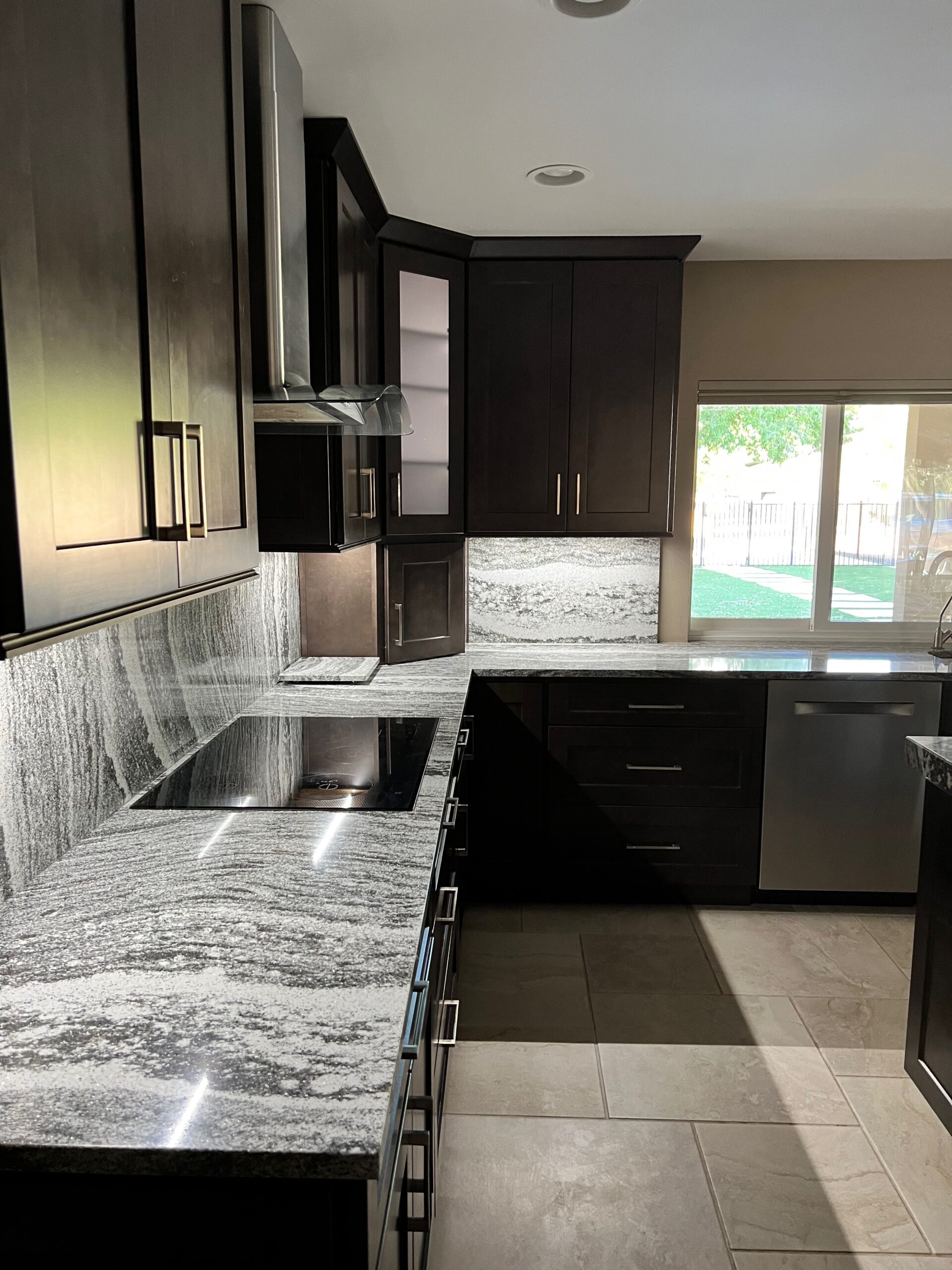 BEFORE
BEFORE
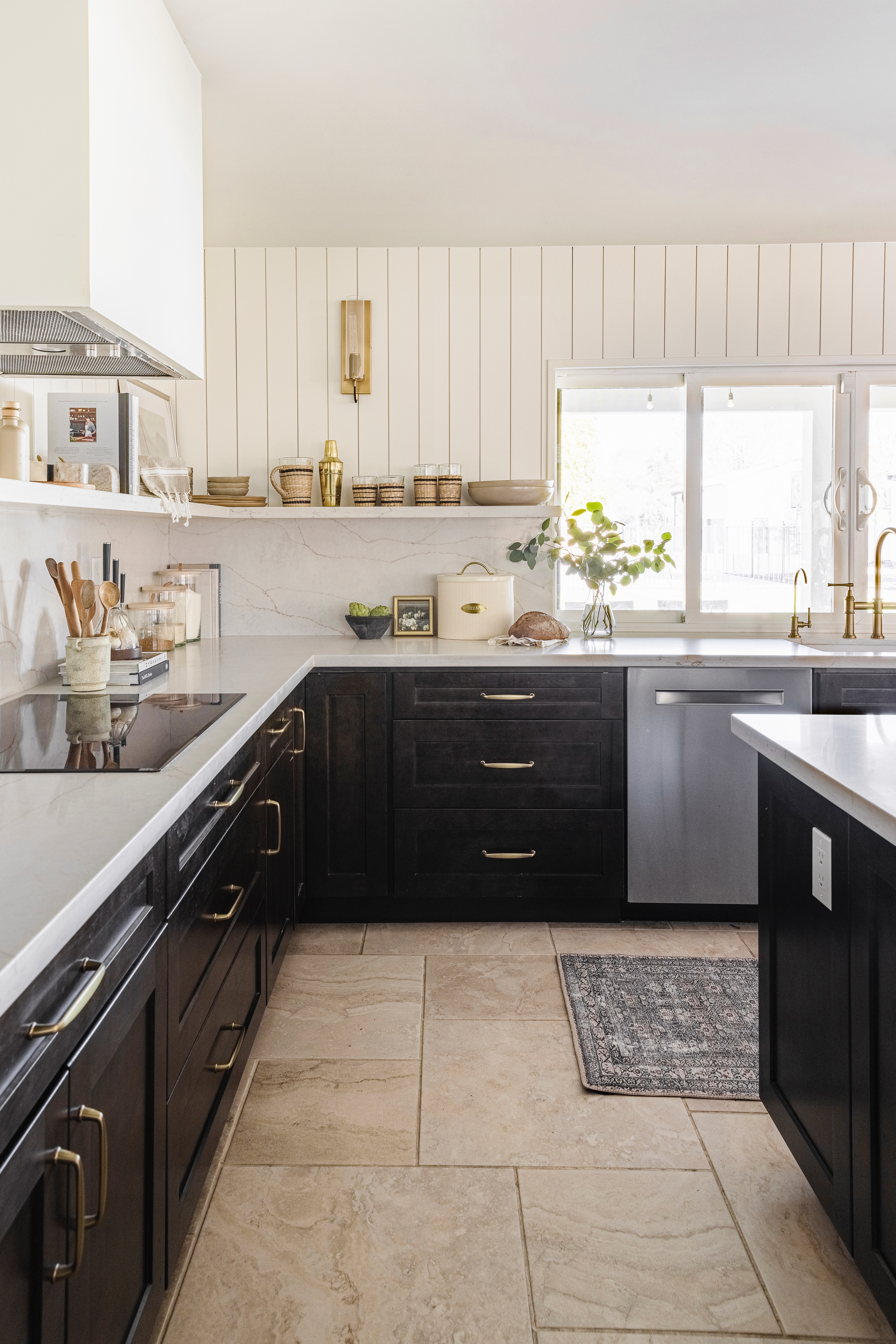 AFTER
AFTER
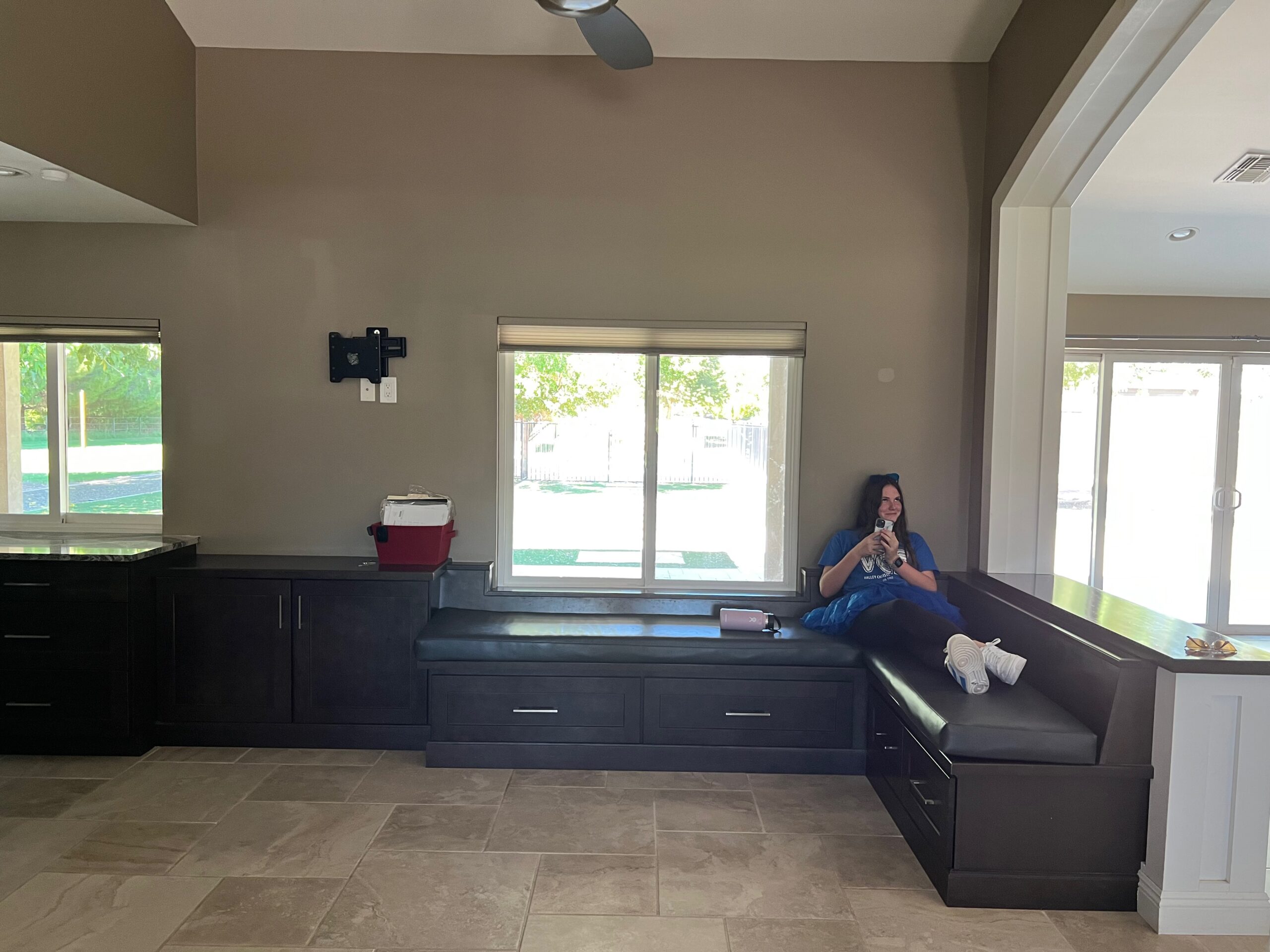 BEFORE
BEFORE
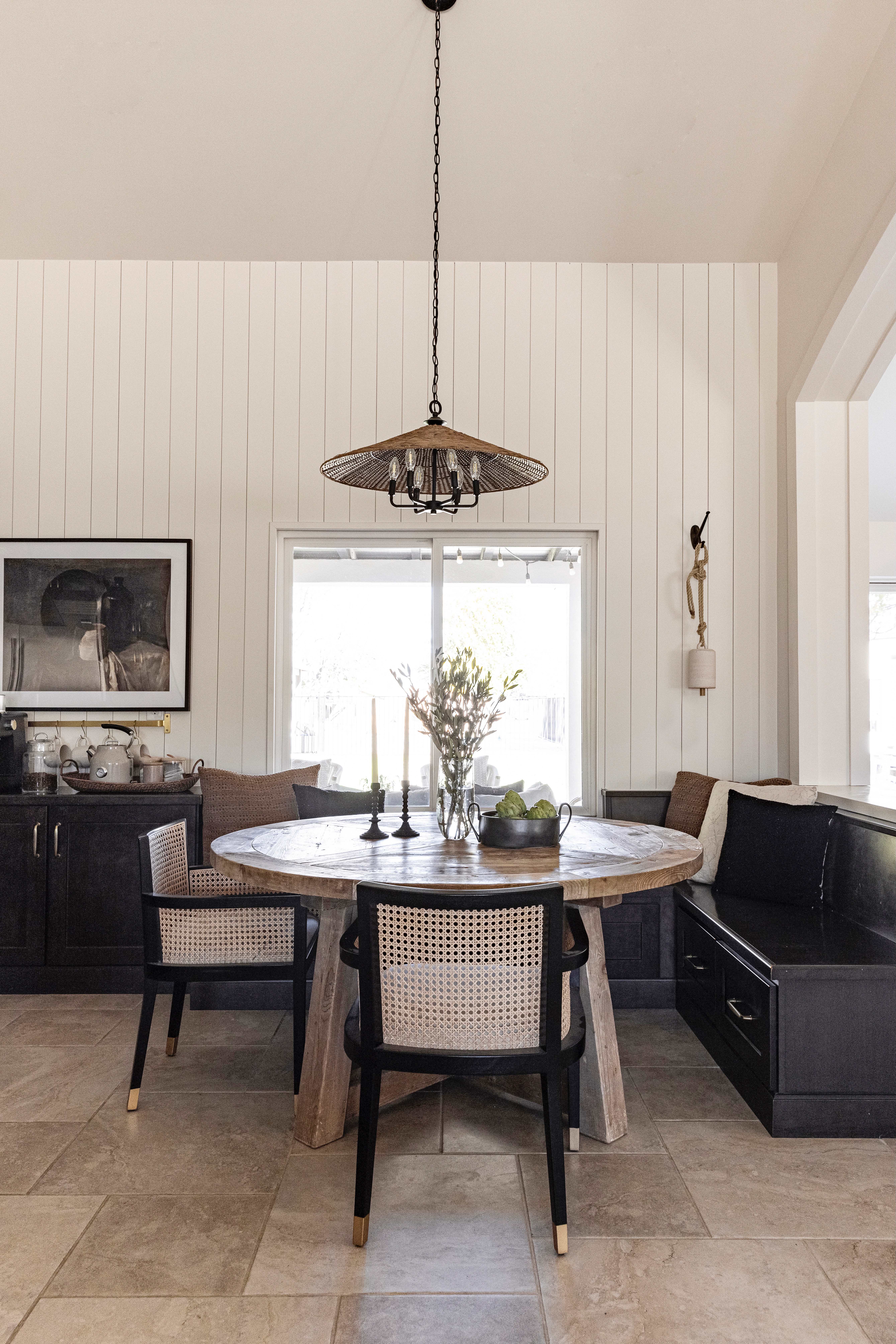 AFTER
AFTER
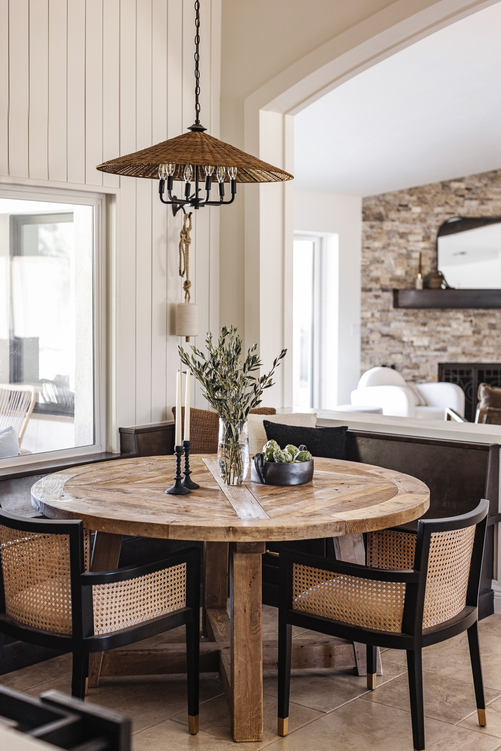
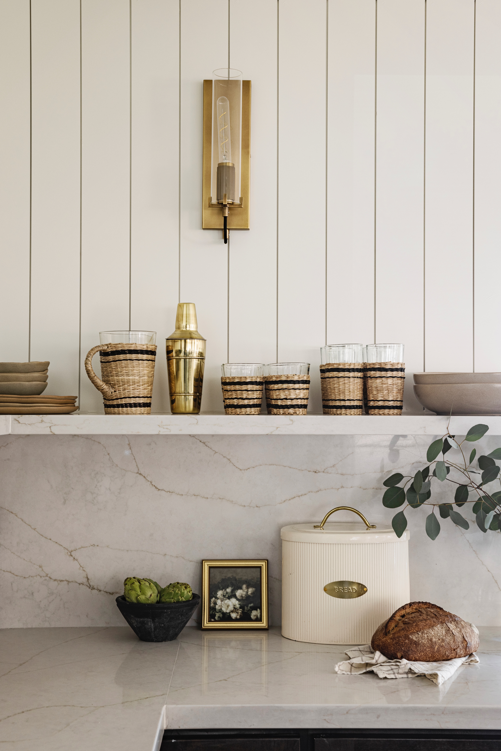
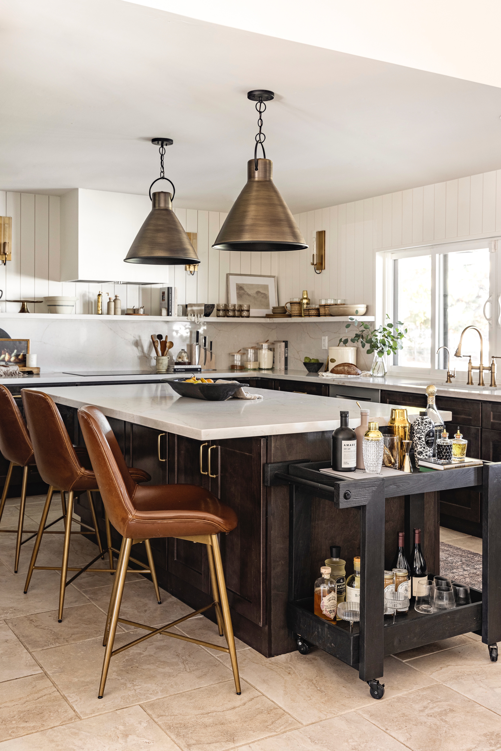

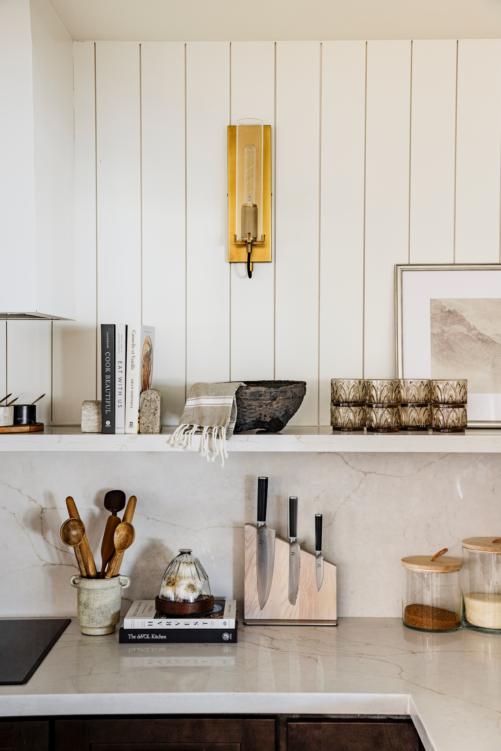
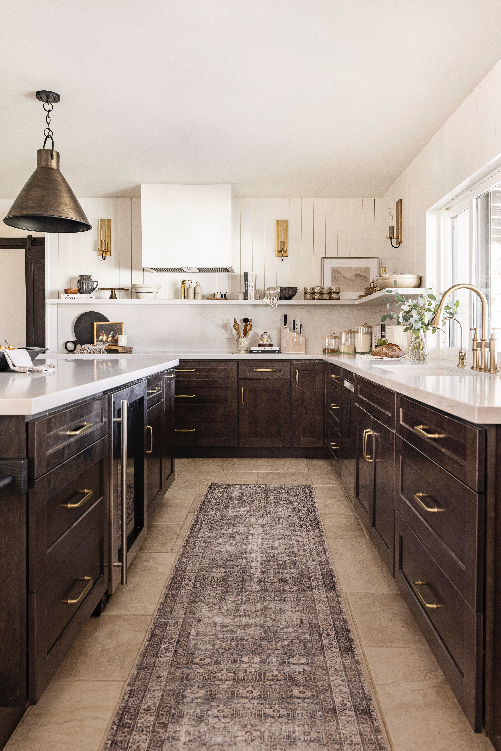
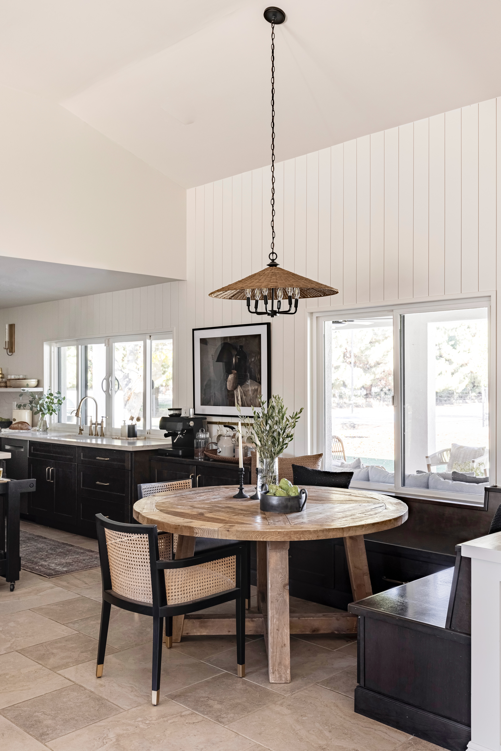
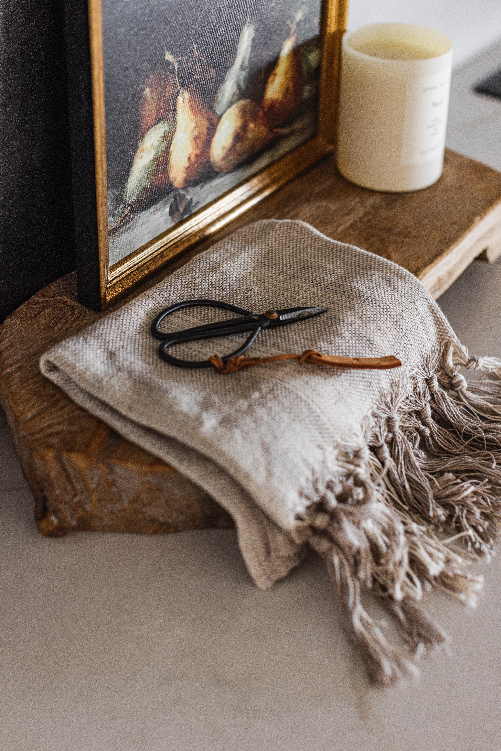
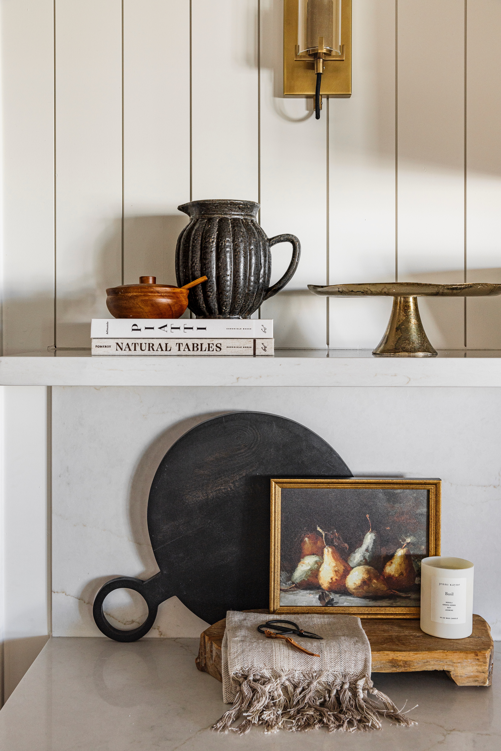
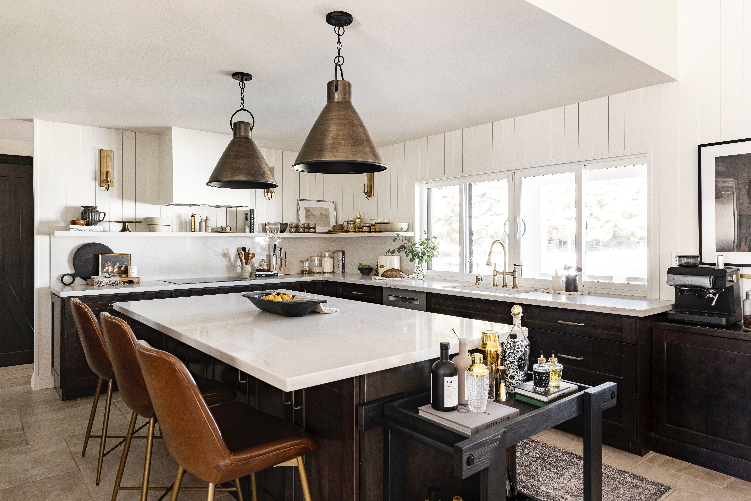
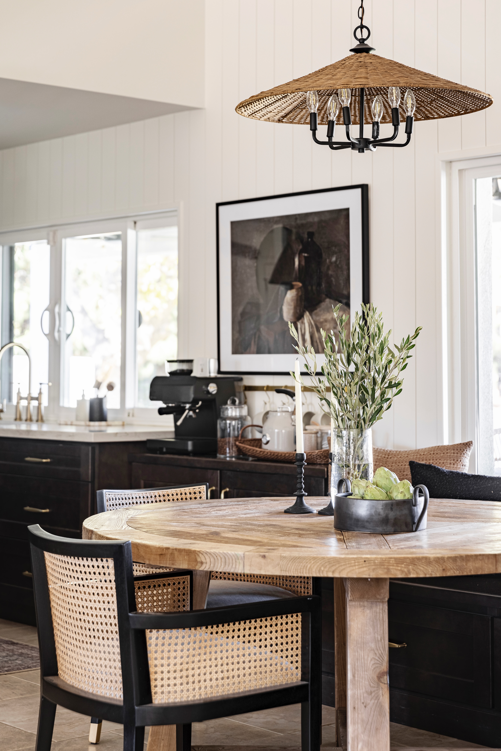
shop the kitchen
 JavaScript is currently disabled in this browser. Reactivate it to view this content.
JavaScript is currently disabled in this browser. Reactivate it to view this content.
main bedroom
Our bedroom was the other area that got a little overhaul. I could not rest peacefully with the flooring on the wall. Haha! I love a wall treatment, but it for sure is not this. It was dark and had way too much variation. Plus, it was shiny. No, thanks!
Once we removed the floor from the wall, we added vertical paneling part way up the wall and painted it Accessible Beige by Sherwin Williams. It’s warm and adds a layer of texture to the room.
There are two distinct spaces in our bedroom – our bed area and our sitting area. Area rugs are a must for each space to feel like it’s own. Both rugs are from Mcgee & Co. Since the bed space and the sitting room are side by side, I wanted to choose 2 rugs that complimented each other in color, but had different patterns to designate each space.
I love this bed. It has a curved back and feels like a comfy chair in headboard form. And if you know me at all, you know I love pillows! So the bed is layered with plenty of throw pillows in mixture of patterns. I really like mixing plaid and stripes with a floral print. These nightstands have been with me for a few houses and I still really love them. I added the black lamps for some contrast and a few other accessories to make them look super cute.
In the sitting area, you will find me working from this sofa and it’s super comfortable. I like that the marble coffee table adds a level of sophistication to this cozy space.
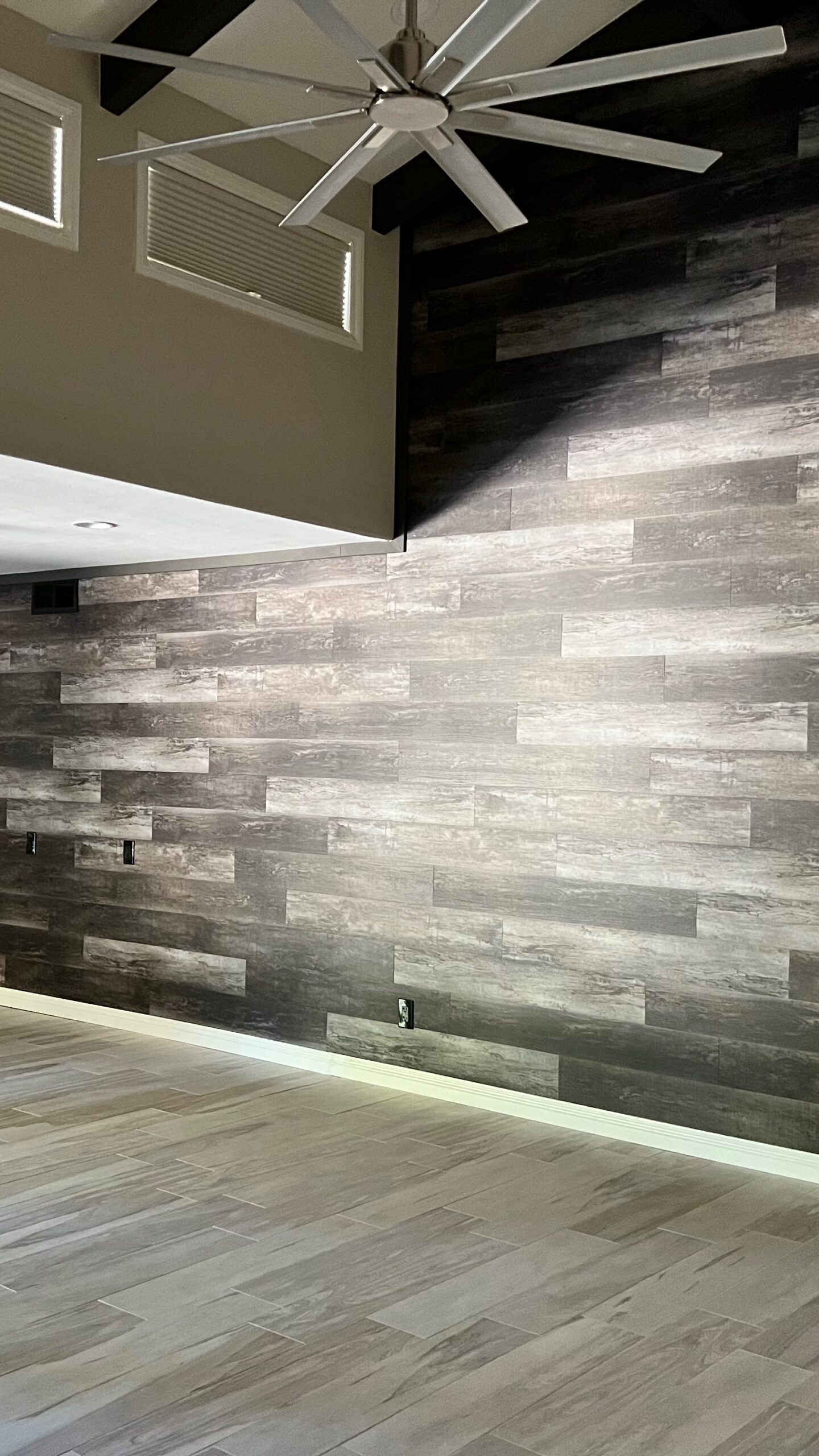 BEFORE
BEFORE
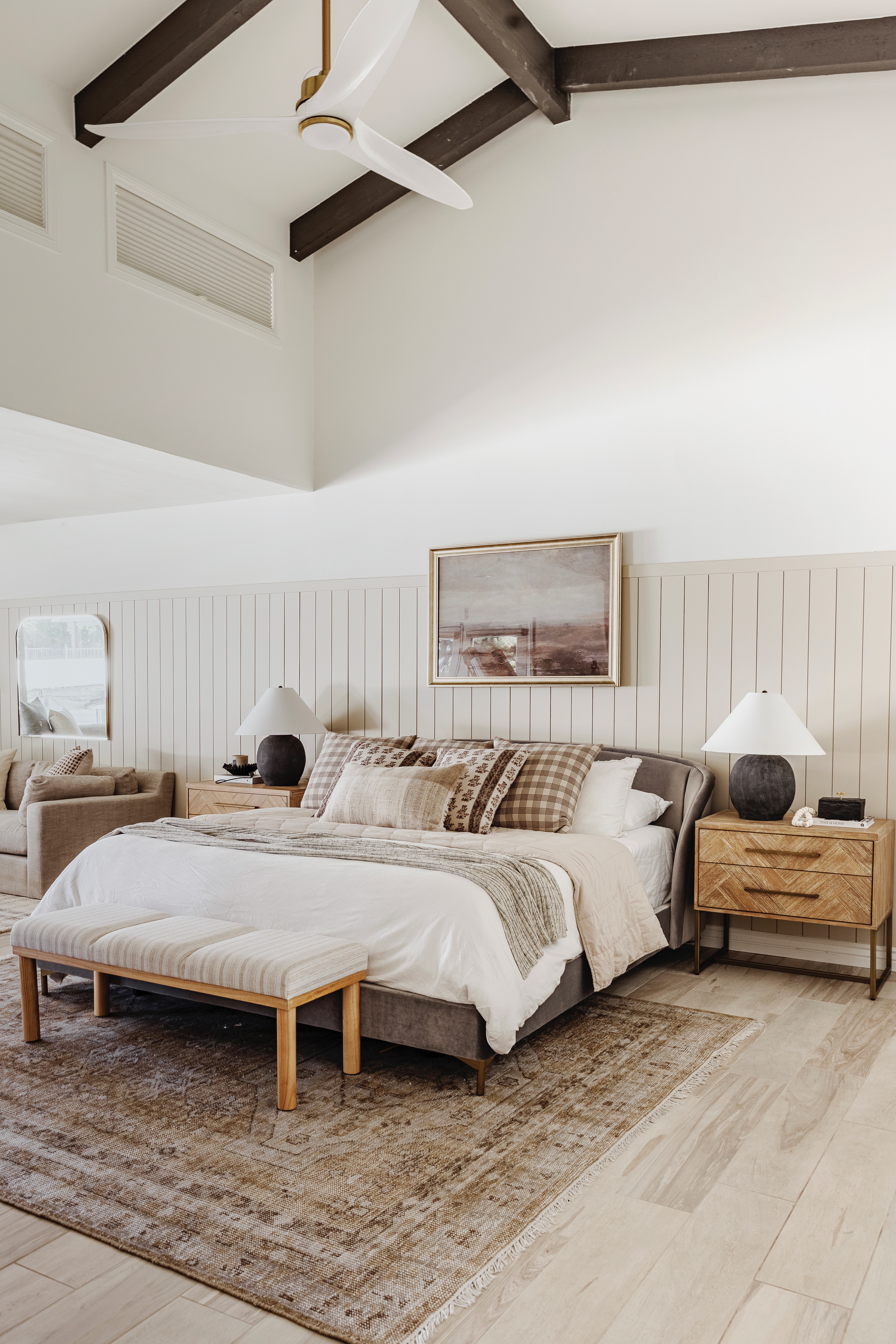 AFTER
AFTER
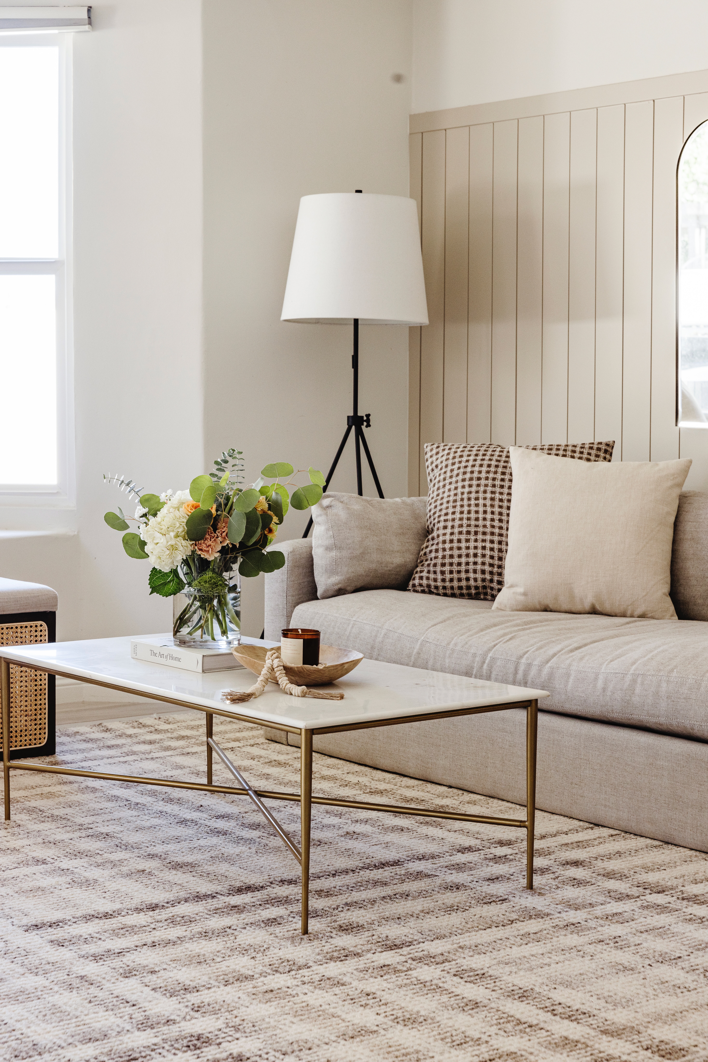
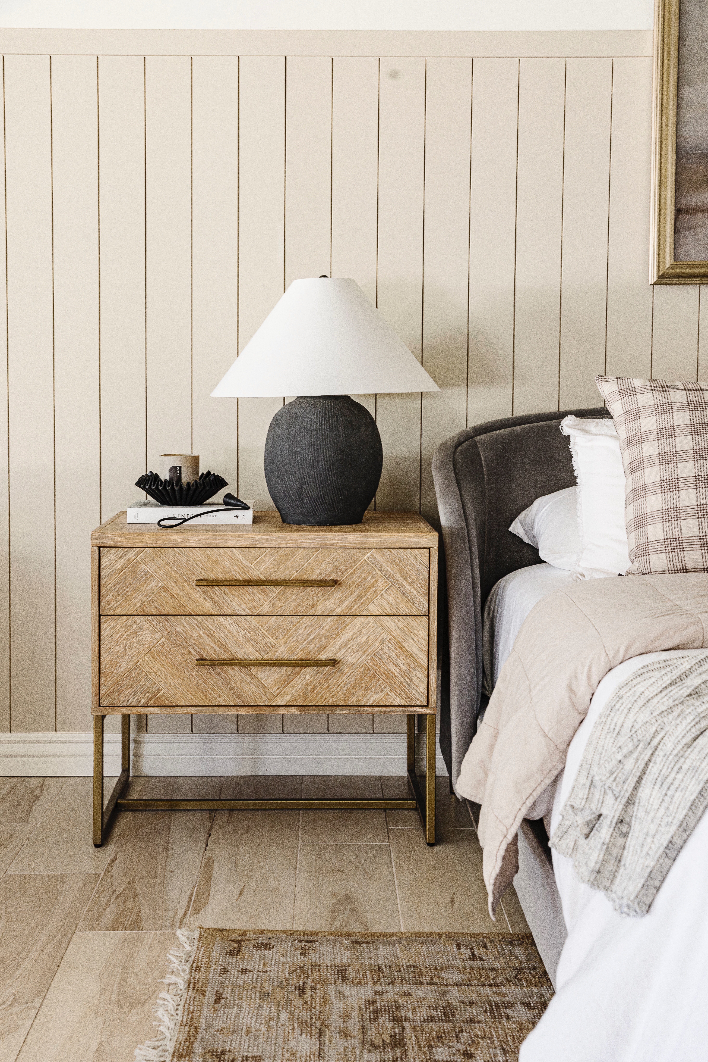
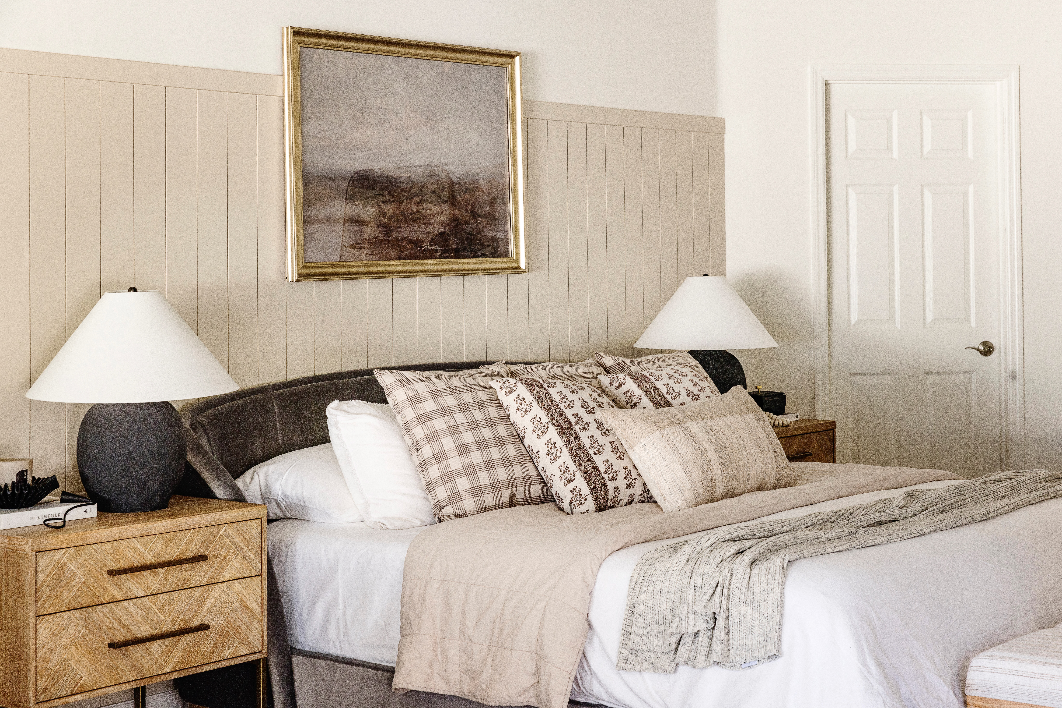
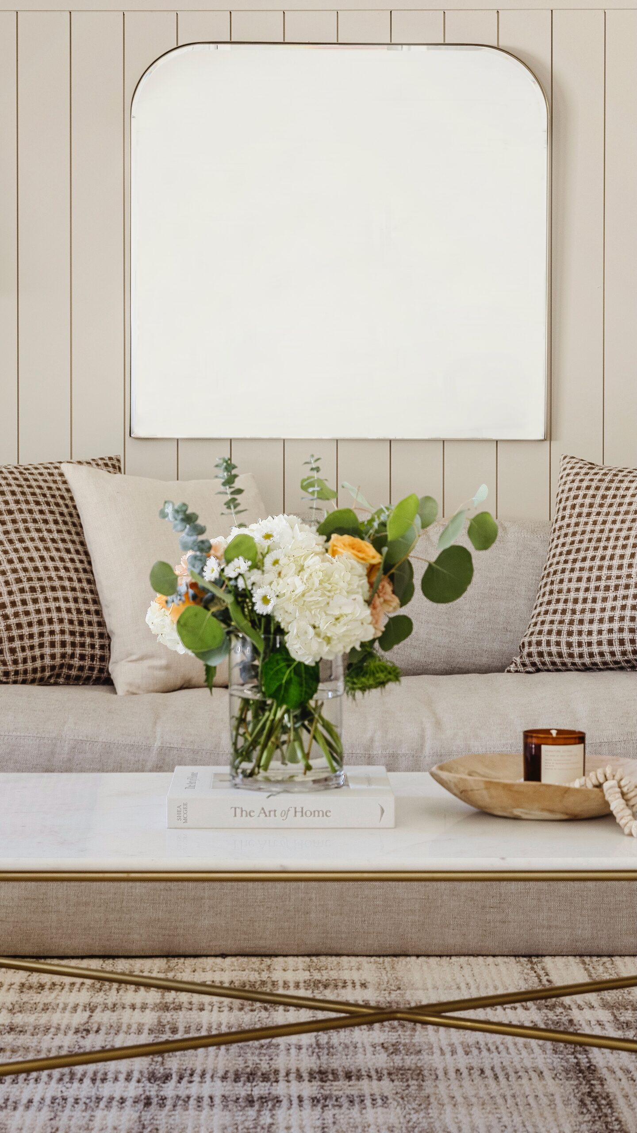
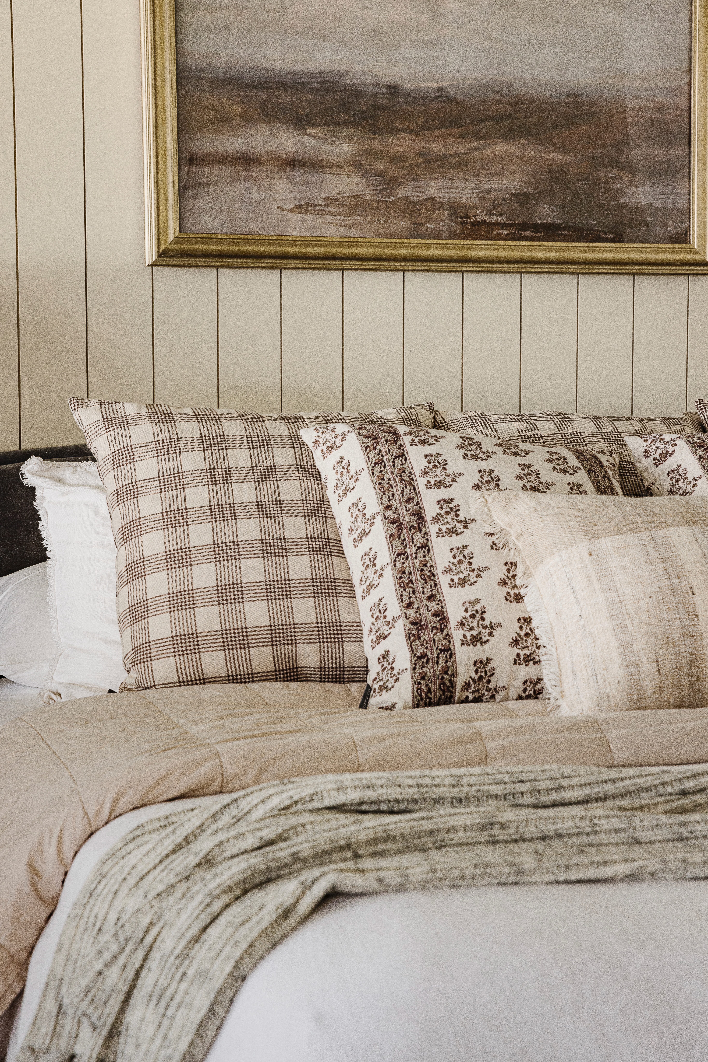
shop the main bedroom
 JavaScript is currently disabled in this browser. Reactivate it to view this content.
JavaScript is currently disabled in this browser. Reactivate it to view this content.
I hope you enjoyed this reveal and these before and afters. I love sharing these projects with you and if you love it too, let me know in the comments!
read post

My Current Home Renovation Reveal! Back in November of 2022 we moved into a new home. We knew this wasn’t going to be our forever home since we were in the process of building a home (still are!). But we had an opportunity to purchase a home in the neighborhood that we are building in […]
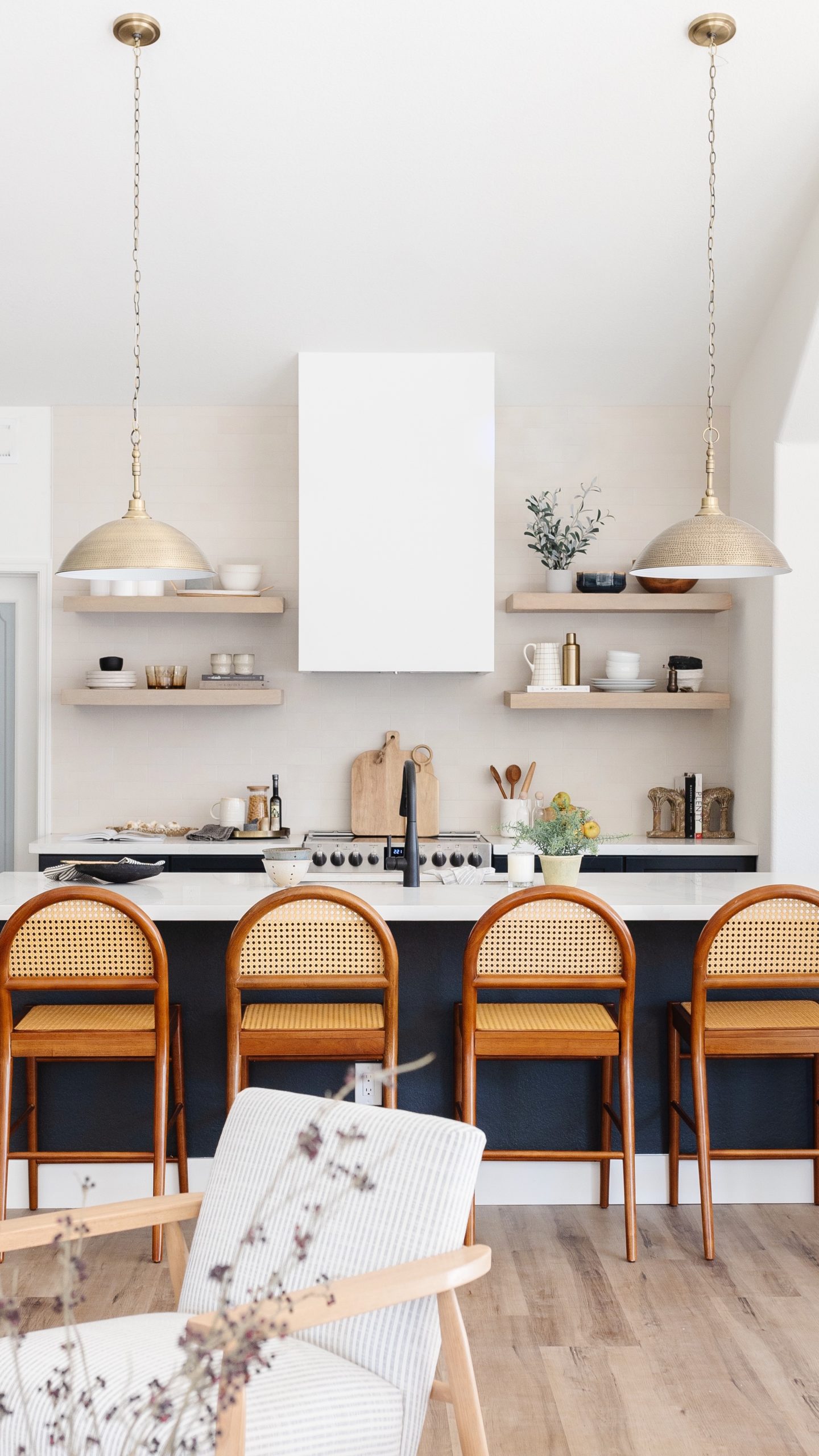
tempe flip with a beautiful kitchen! A while back I shared a flip we were working on in Tempe with exterior stone all over the walls…inside the house. Well, today is the day I share the full reveal with you. It was a long drawn out process, but I hope the new owners love this […]
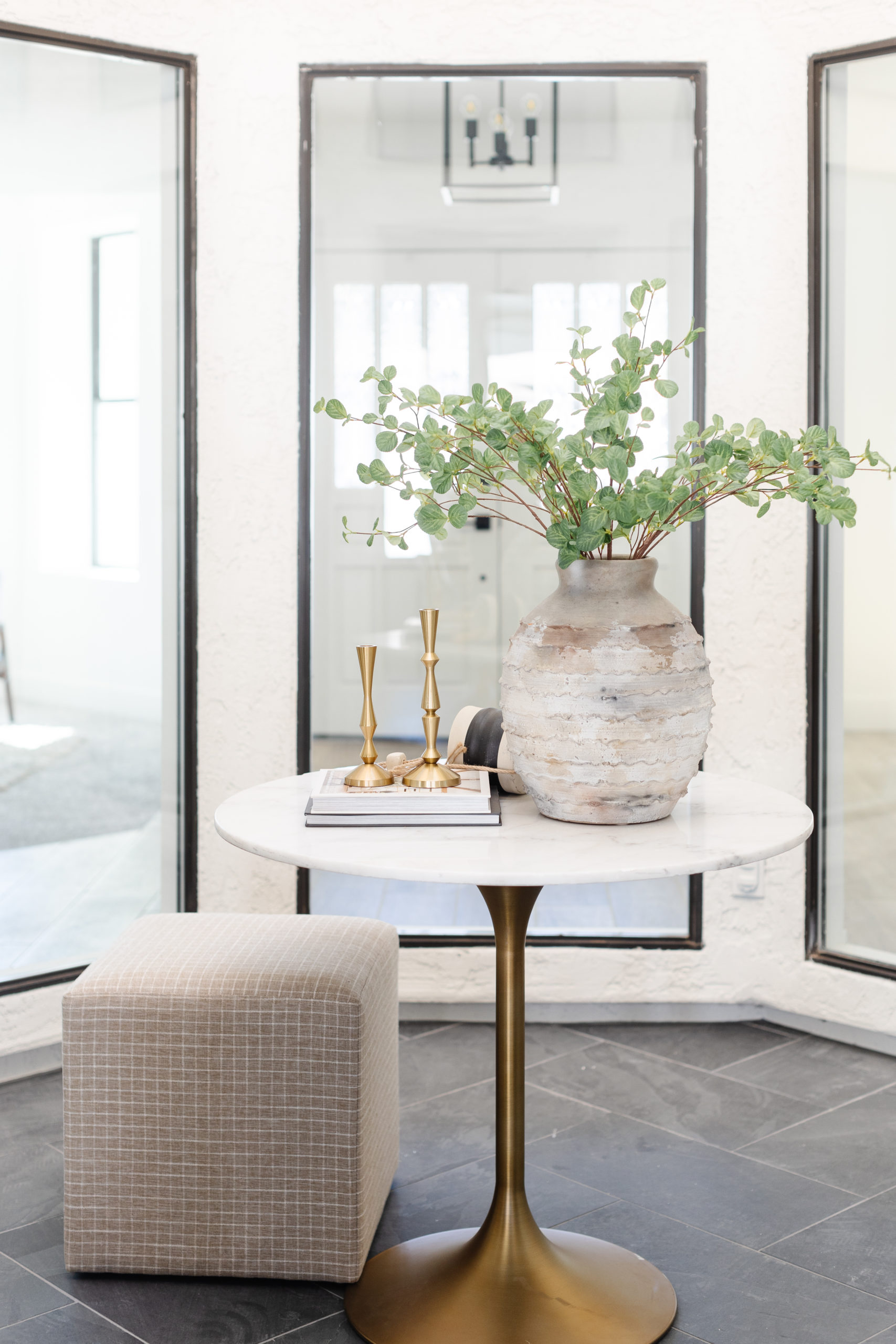
Finally sharing the atrium house flip with you!! I started sharing this project with you all on Instagram last September. I remember when I first walked it with my husband and my cousin who was going to be the project manager and finding out that we were going to keep the atrium…in the middle of […]
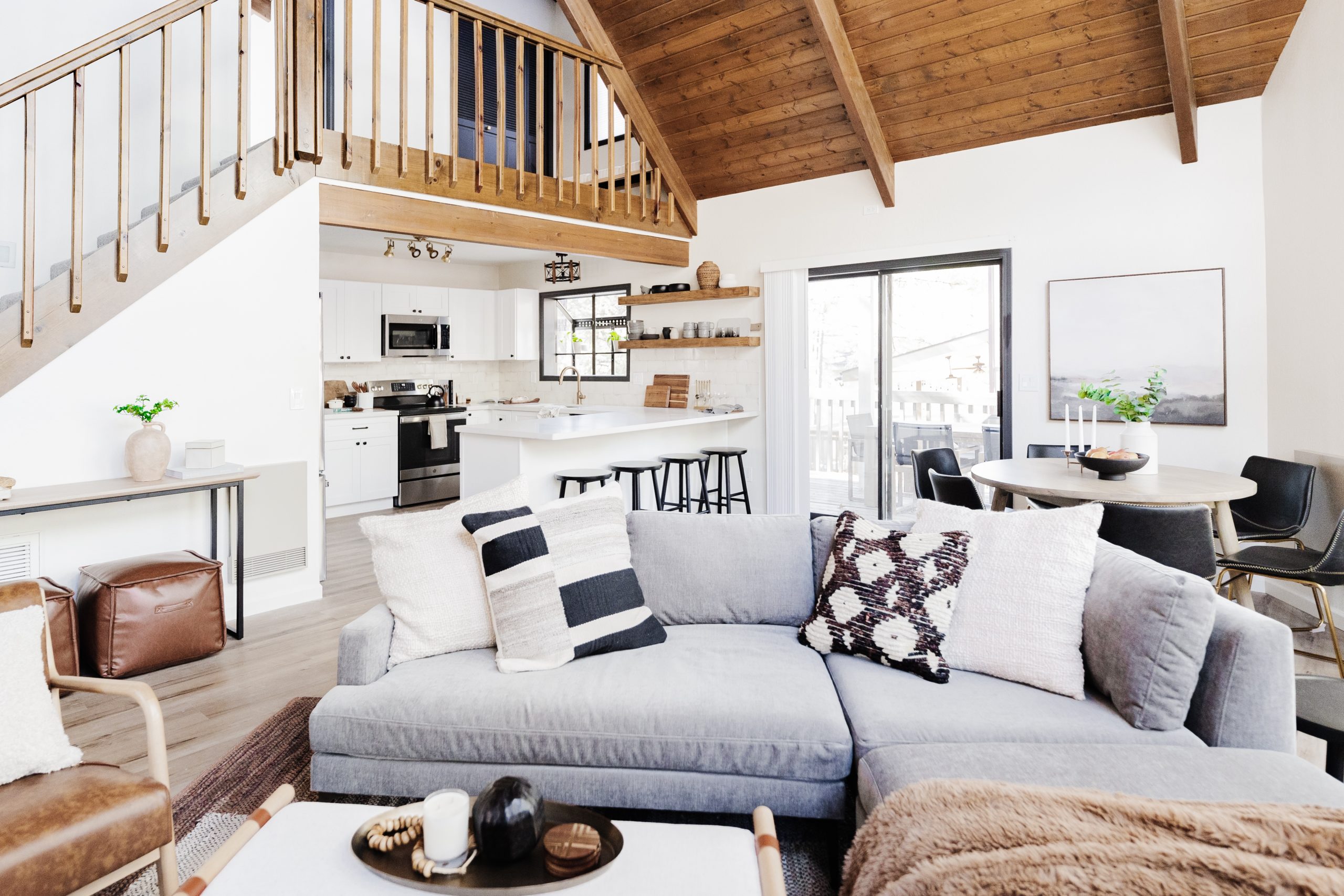
This A Frame has my heart! Back in May of last year, we took a little field trip to see a flip in Black Canyon City, our Flagstaff vacation rental, a Flagstaff flip and this Munds Park A Frame cabin. The minute I drove up, I fell in love. I love A Frame cabins. I […]
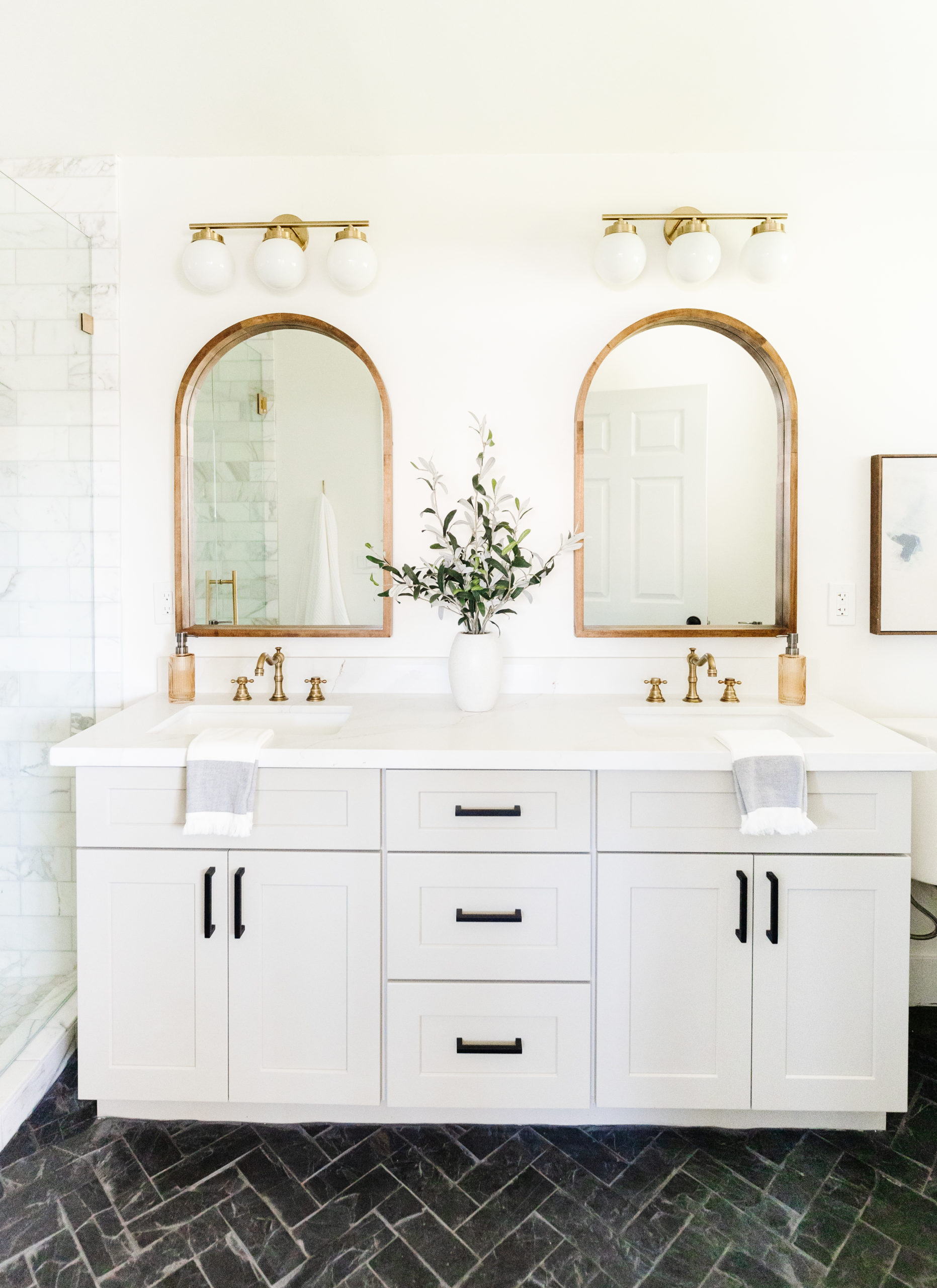
i’m so excited to share this lower arcadia flip with you! Over months and months, I have shared this flip project in the lower Arcadia area of Phoenix in my Instagram stories, but now it’s making its blog debut. This home got a complete renovation makeover – we took walls down, closed in windows, rearranged […]
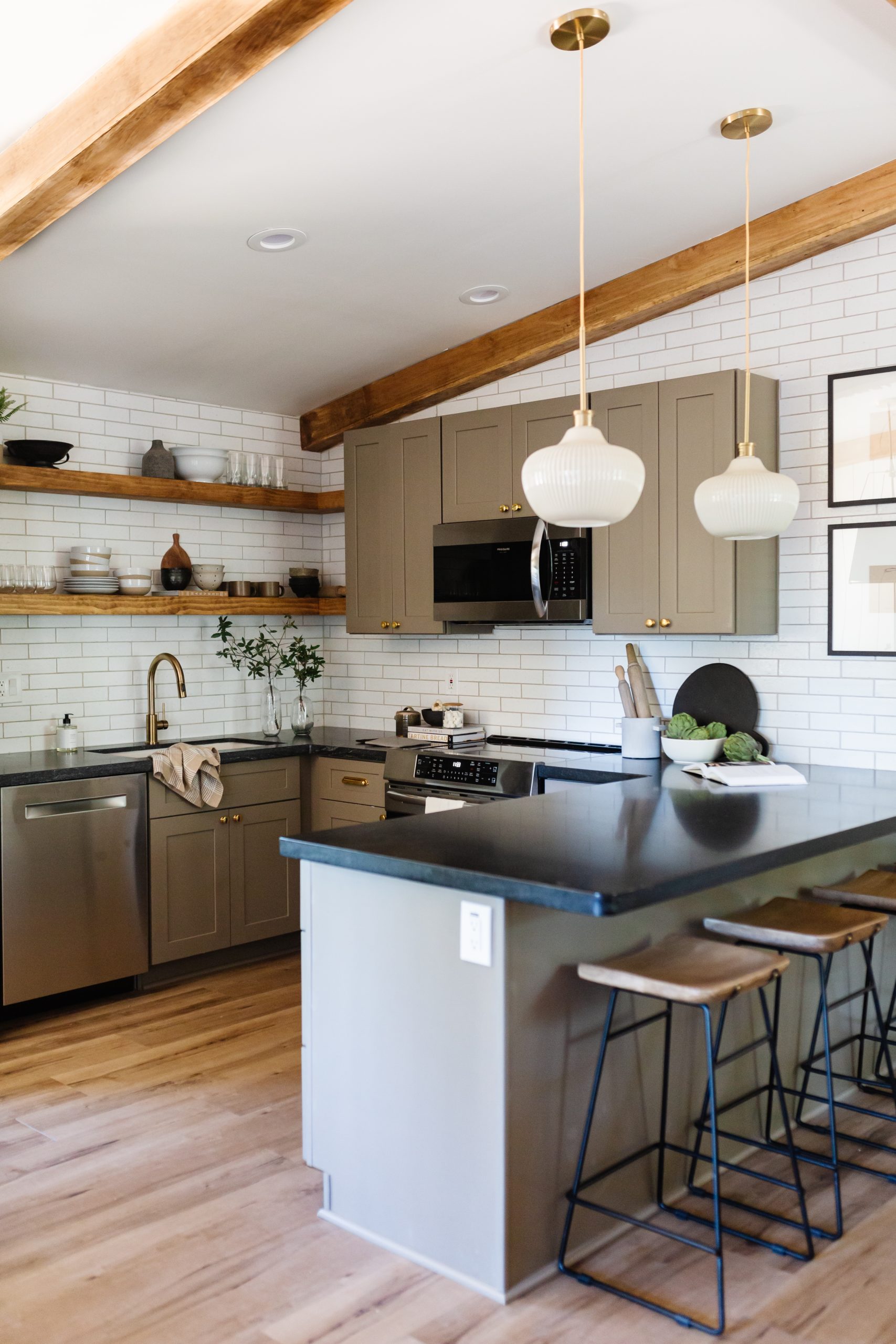
I could not love this cabin more! This Pine, AZ cabin project was years in the making…like literally over 2 years. That is longest I have had to wait for a project to be completed. We had a lot of set backs with permits and weather and just straight up pushing this project off to […]

Finally!!! I am so excited to finally share this project with. If you remember this house, it’s a flip project of ours in North Scottsdale. I’m thrilled with how it turned out. Today I’m sharing the updates we made the space, the details on the staging and some of my favorite design elements in the […]
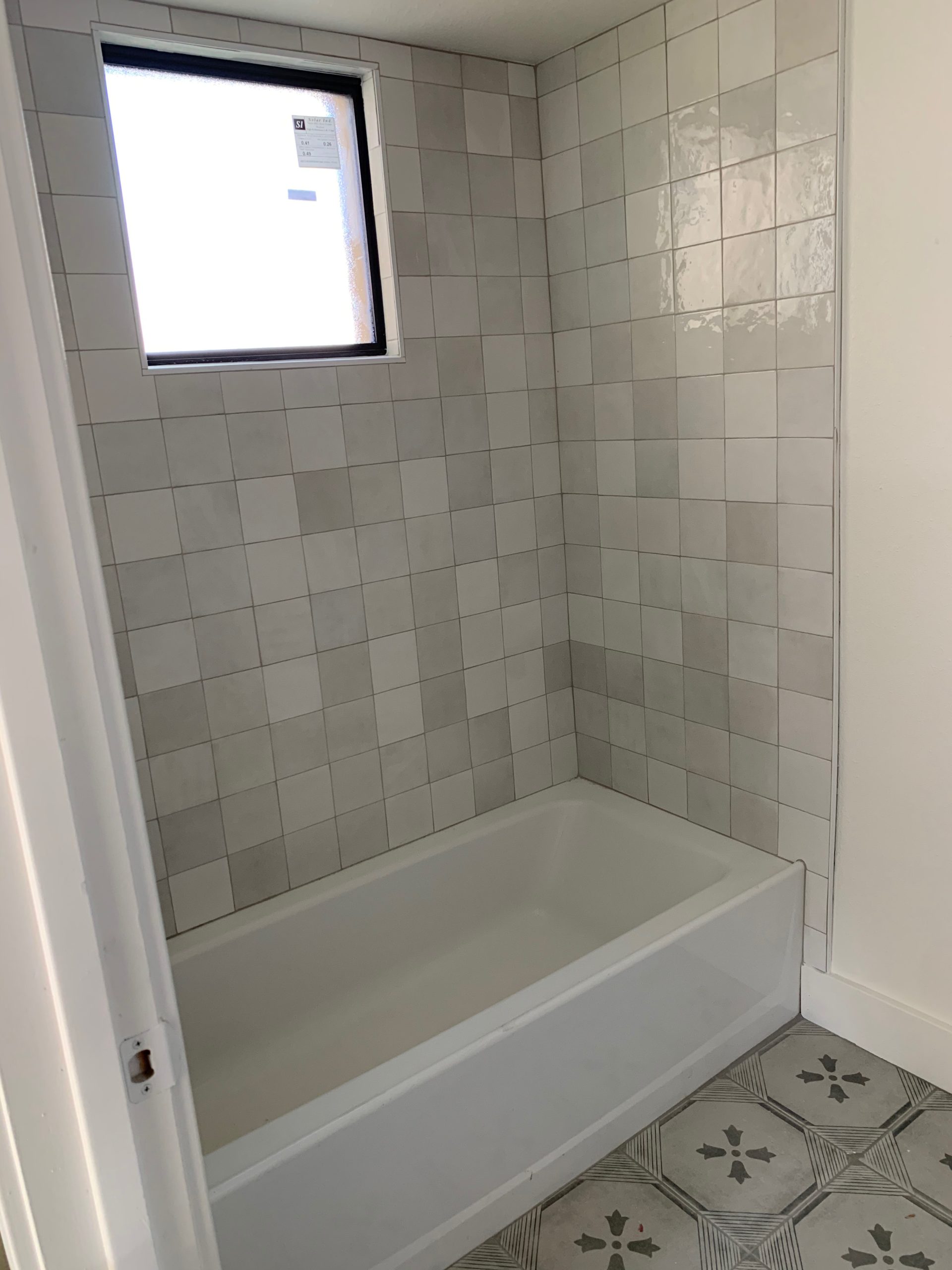
THIS PLACE IS LOOKING SOOOO GOOD!! If you have been following along with this flip project then you will see how much progress has been made over the last few weeks. You can see what it looked like here on my last walkthrough. The floors wood tile floors are installed, the cabinets and countertops have […]
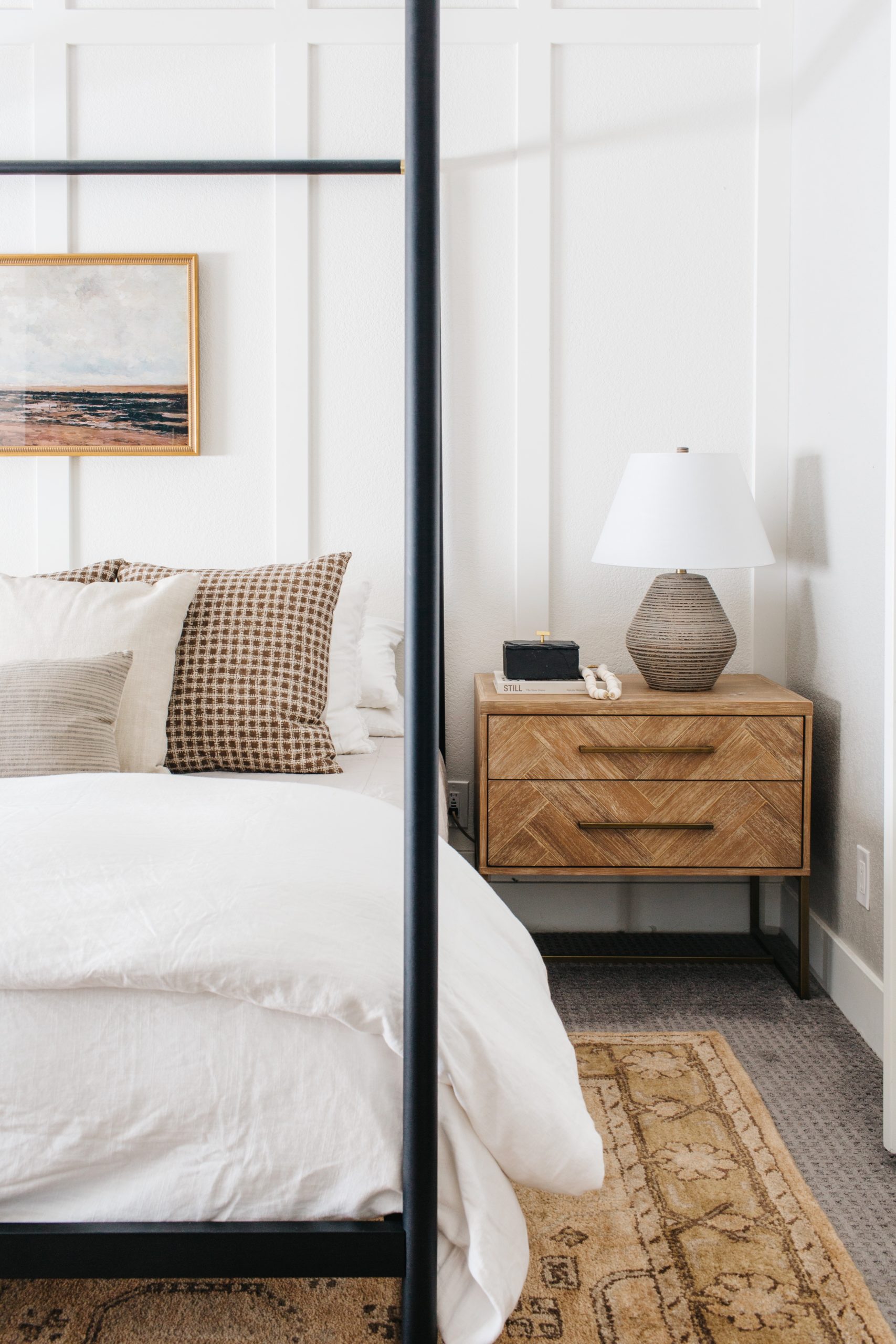
Is this even the same bedroom?? If you remember from my previous post about my bedroom refresh, I decided to make some changes to the overall color palette and style in my bedroom. I really loved it before, but I really wanted a warmer feeling and I used my new rug from McGee & Co […]
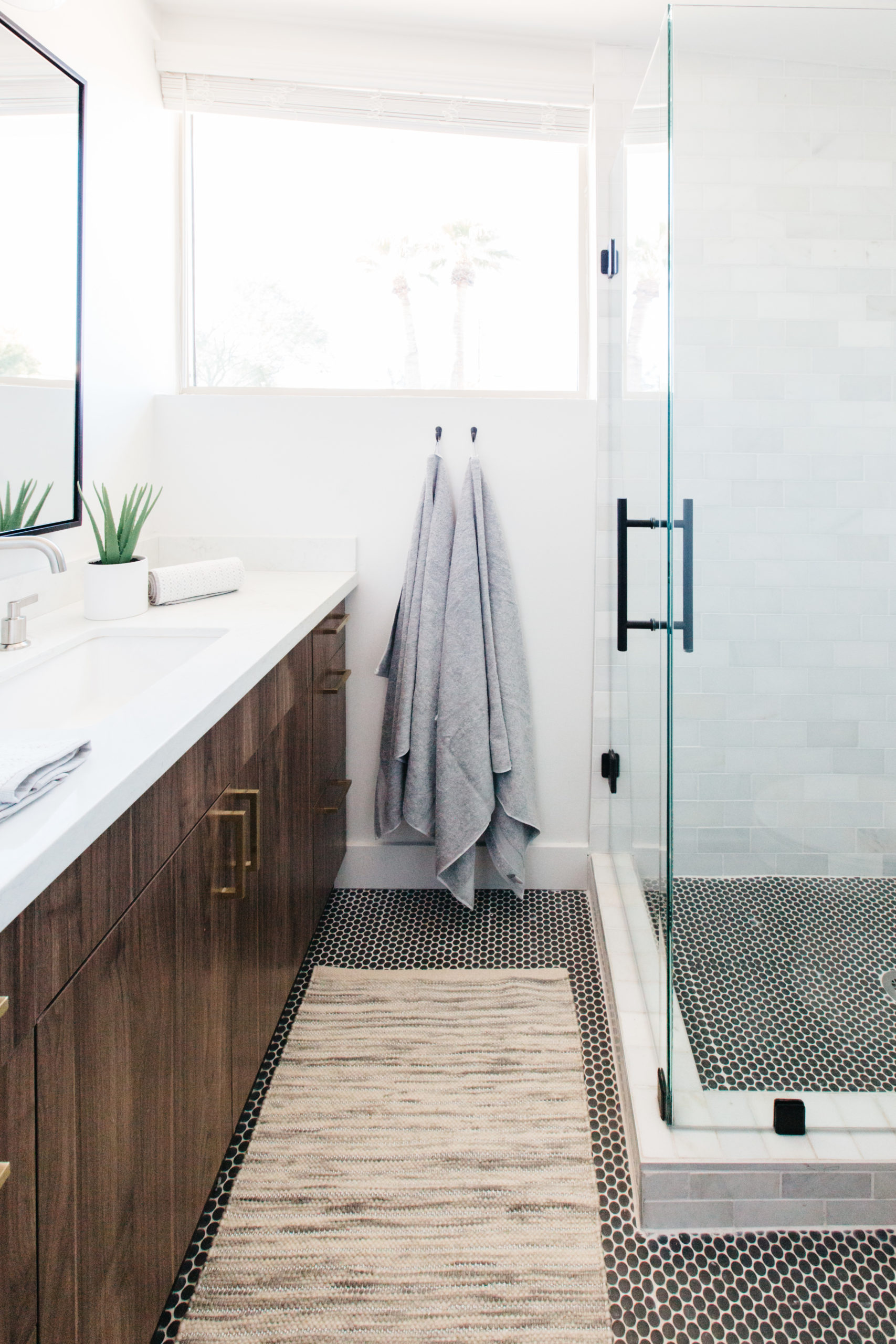
Back to this mid-century modern project! Last week I shared with you the reveal of the kitchen, living room and dining room of this vacation rental project. You can check that post out here! This week I am sharing all of the bedrooms and bathrooms from this home…a couple of them didn’t exist when we […]
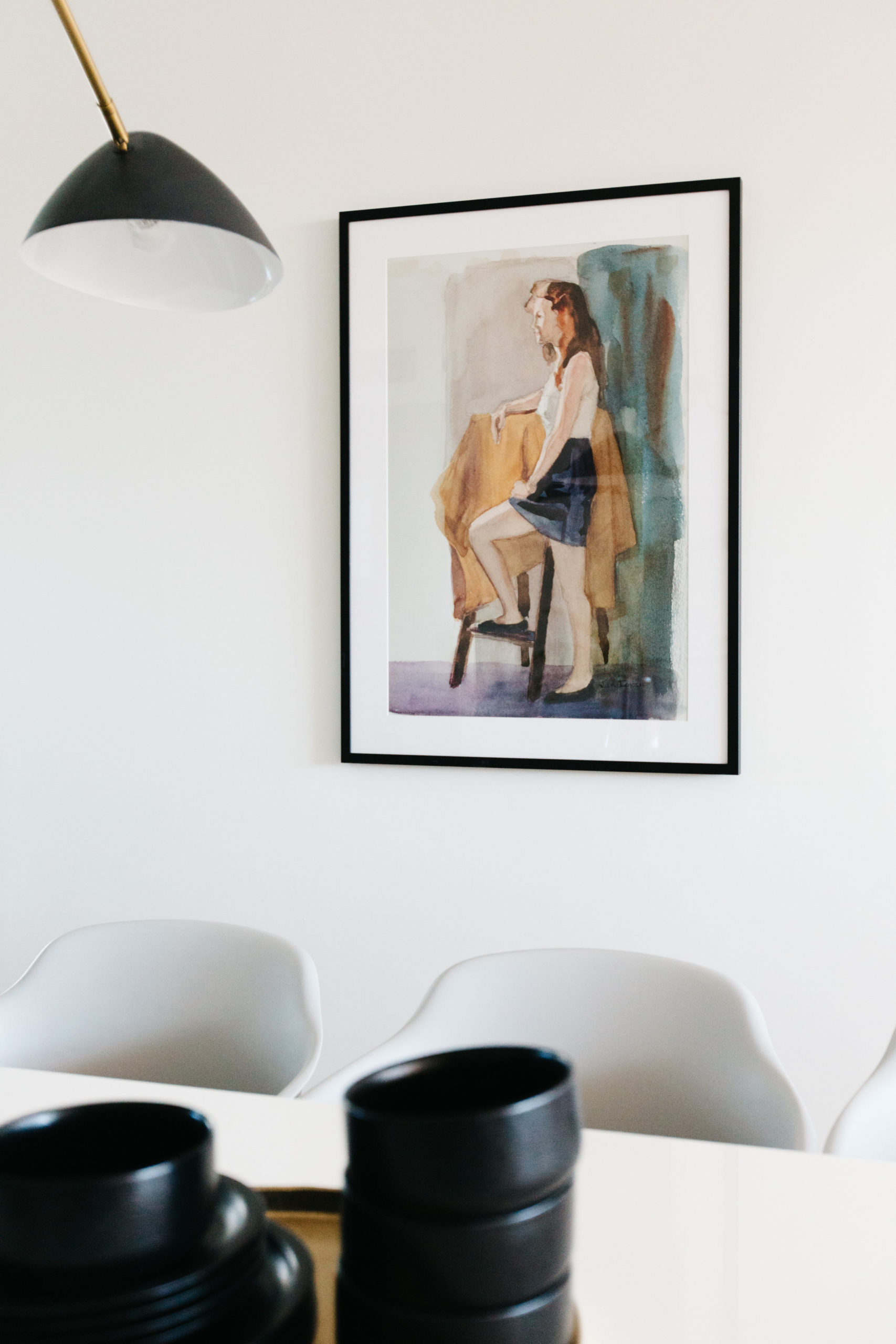
We don’t always do mid-century modern remodels, but when we do… We don’t always do mid-century modern remodels, but when we do they look like this! It’s not a style we typically work in, but when you buy a Haver home, you have to stick with the original architecture of the home. Ralph Haver was […]
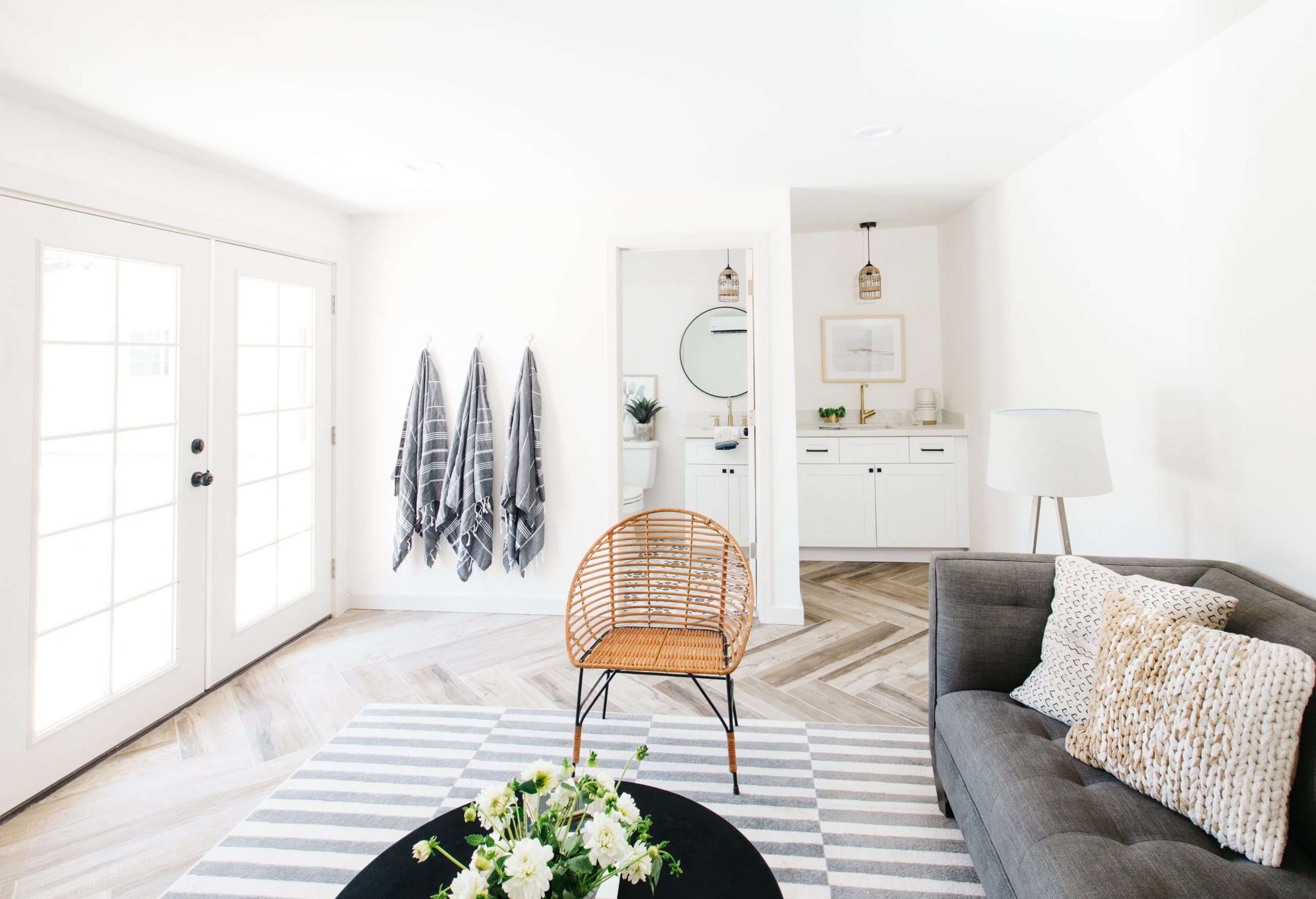
Who doesn’t want a pool house?? Ok, this is the last installment for this project reveal. So far we have shared the kitchen, living and dining room & the bathrooms. You can check those out here and here! Today I am sharing the pool house with you, which is a really fun feature to have […]
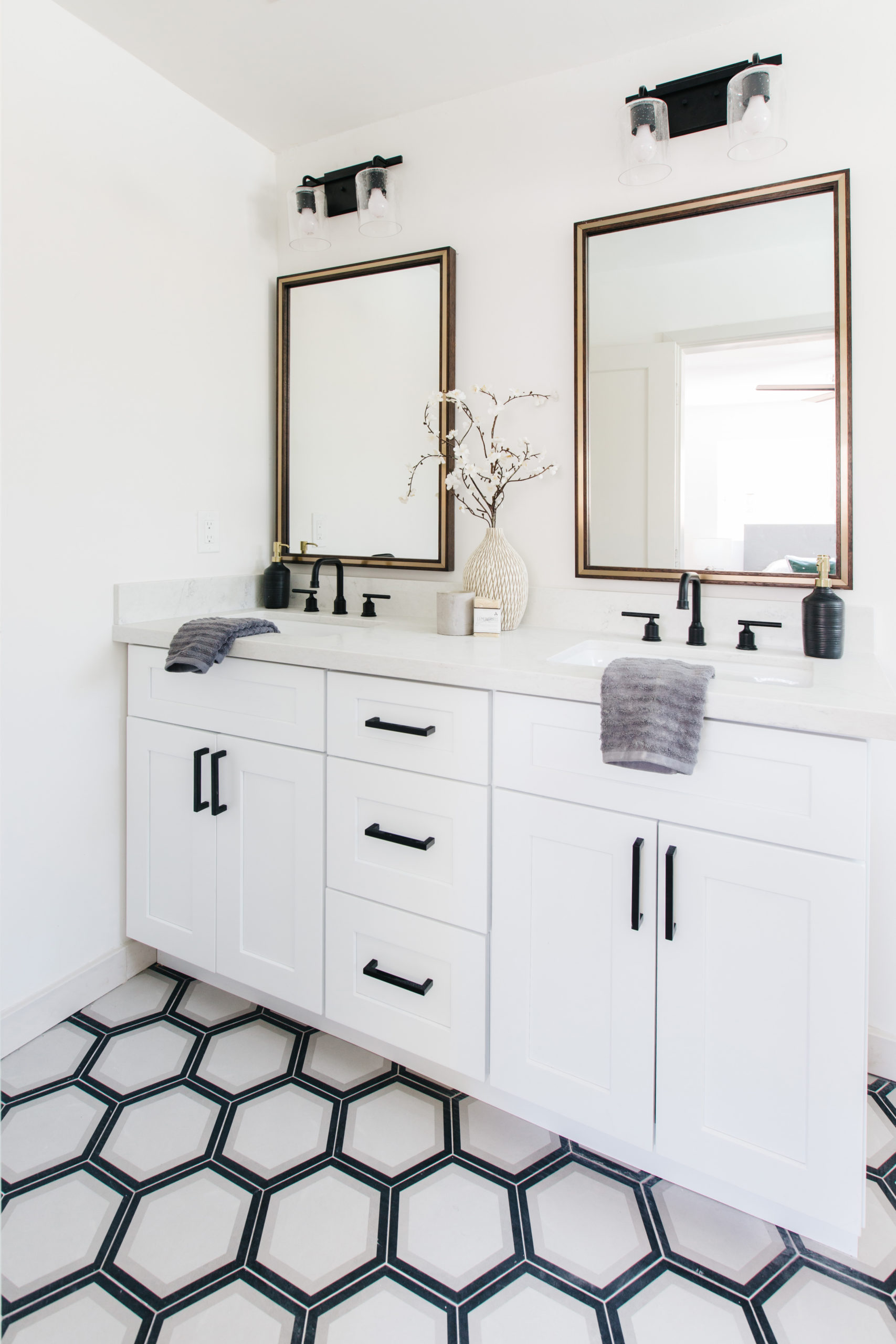
patterned floors for the win! Last week we shared the kitchen, living room and dining room with you on the blog! You can read that here! There are two bathrooms in the main house and neither of them are overly large. Which means a fun and patterned floor will add a lot of visual interest, […]
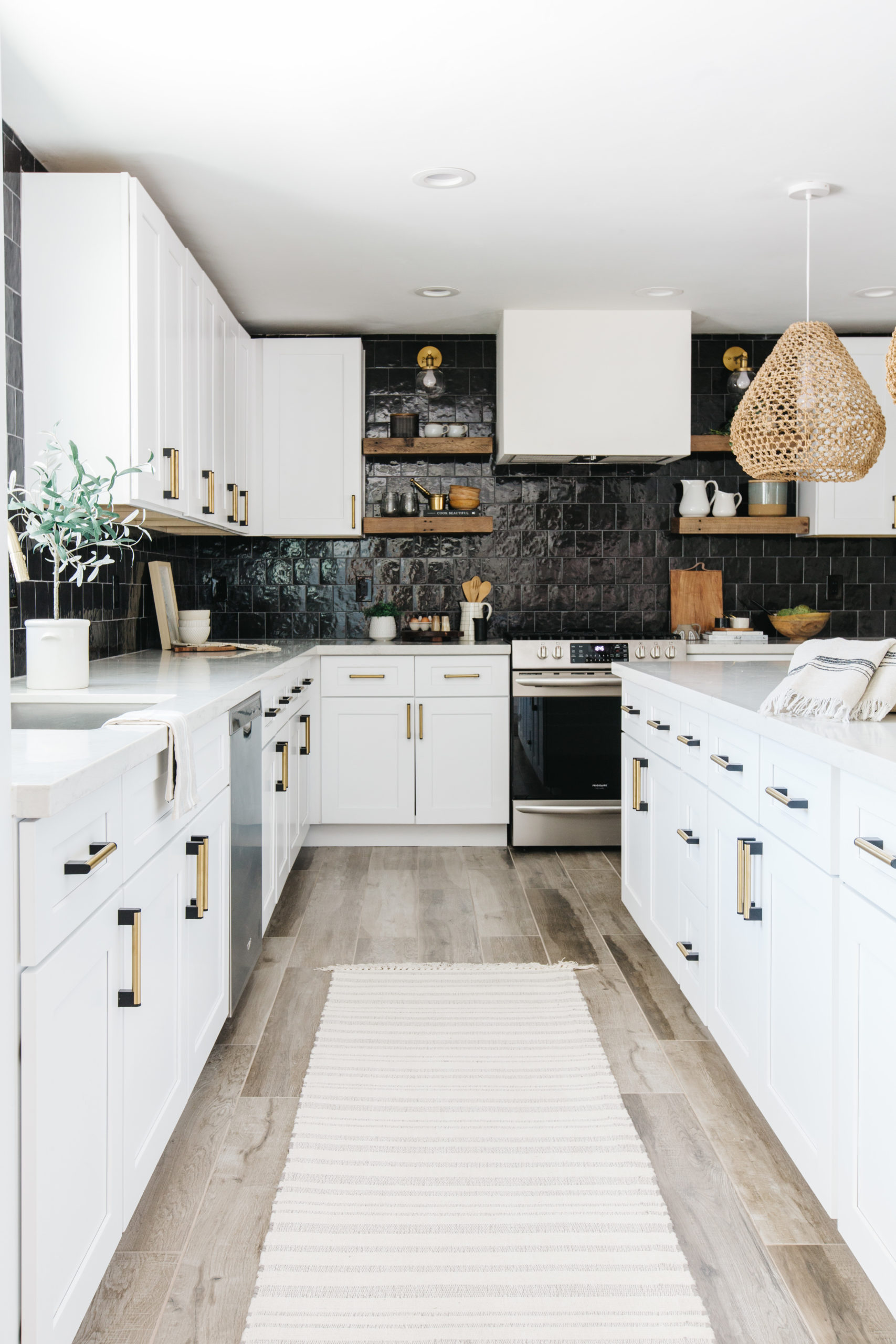
All about the backsplash! You voted on Instagram which project you wanted to see next and this is the one that took the victory. Today we are sharing the kitchen, living room and dining room with you! Our 20th Ave project was located in the Encanto neighborhood of Phoenix. It was stuck in the 70s […]
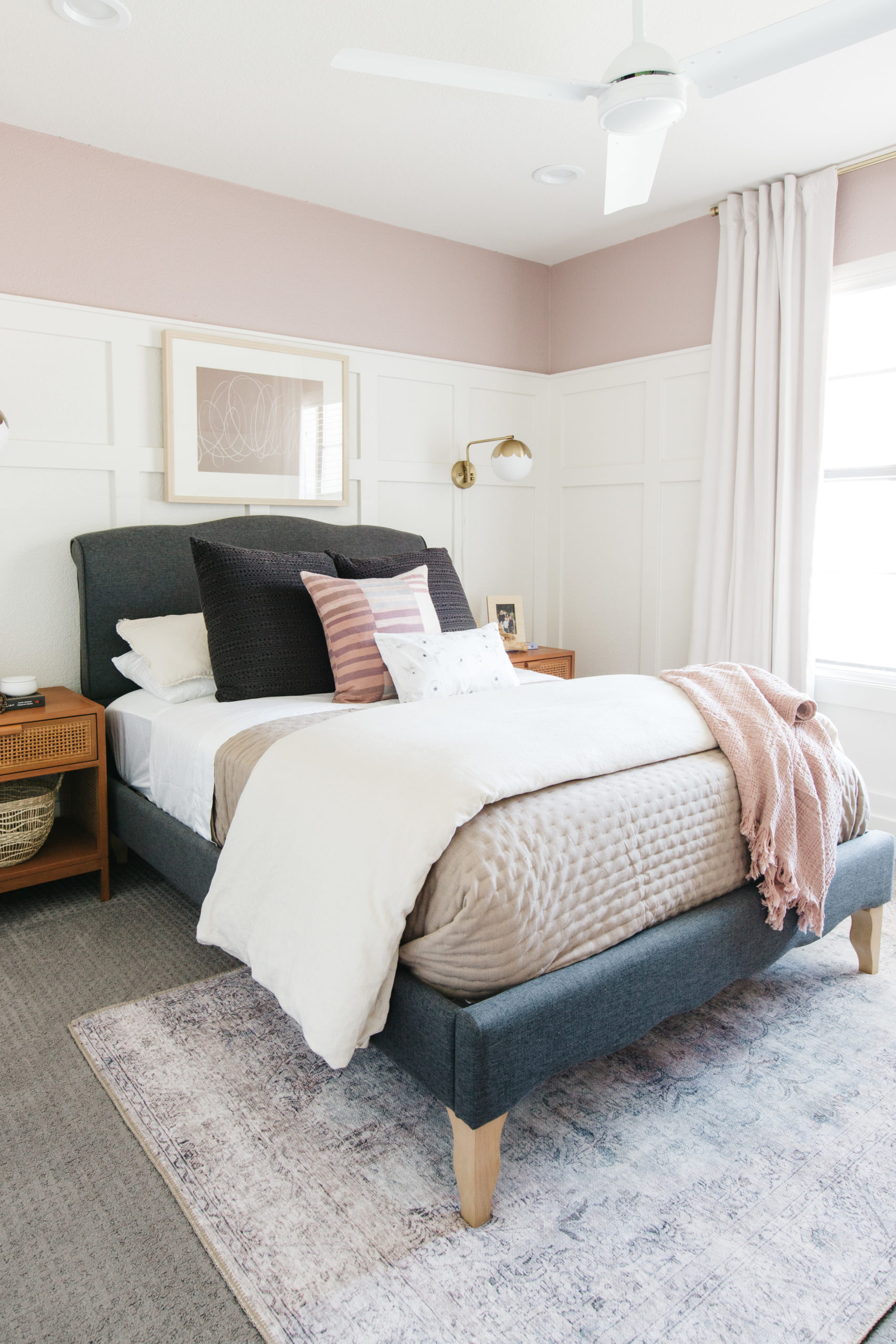
Well, you guys…I did it! I finally finished my girl’s bedroom makeoever for the Spring 2020 One Room Challenge in Partnership with Better Homes & Garden!! If you want to start from the beginning, you can start at Week 1 here! If you remember from last week, we were really pushing it until the last […]