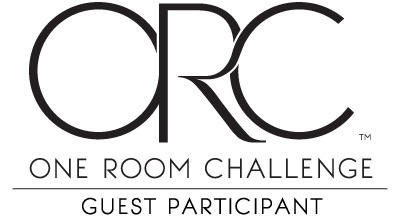
FINALLY!! The moment you, me, my kids and for sure my husband have all been waiting for! The room makeover of my kids' playroom is complete and I love how it turned out! The Spring 2021 One Room Challenge in Partnership with Better Homes & Garden started 8 weeks ago and there were times that I didn't think this room was going to get done. Between a rug not coming in, making design decisions week in and week out and trying to finish and photograph the room in between vacations I could not be more relieved and thrilled to have this room complete for the One Room Challenge. What started as a playroom has been rebranded by me and the kids as "The Den."
So without further ado, here is the new and improved kids' den!
the design elements
Warm, playful, transitional, usable
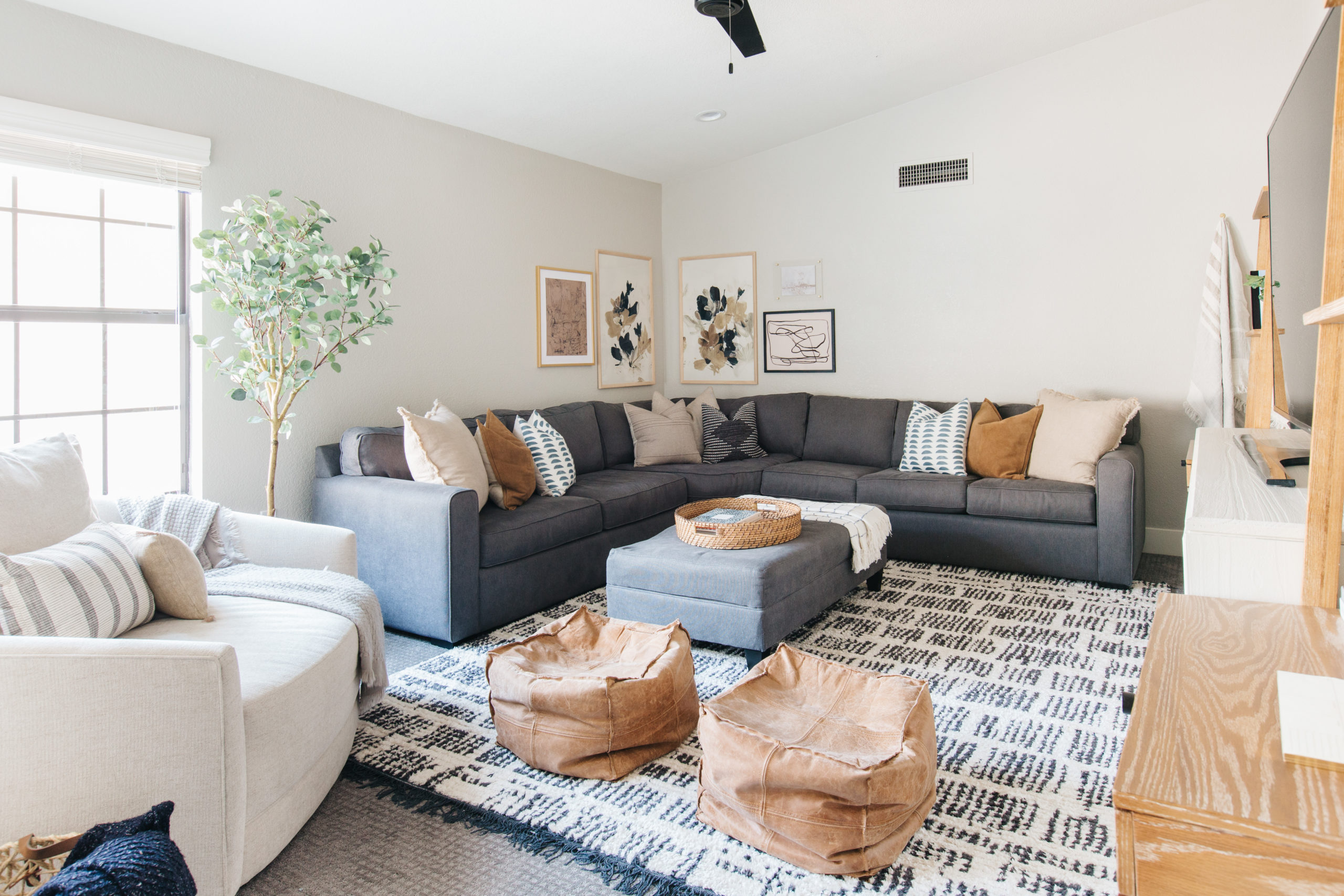
Where we started
I think to appreciate the final result, we need to revisit where we started. The room before was a mess! It was filled with unused toys, cast off pillows, unused art in the corners and furniture that was not serving me or the kids. I wanted this space to be a more grown up version of a playroom - a space for our family to watch movies together, the kids to hang out with their friends and where they could do their homework or study. Now that it's done, I think my friends and I have officially claimed it as our space to watch The Bachelor on Monday nights. 🙂
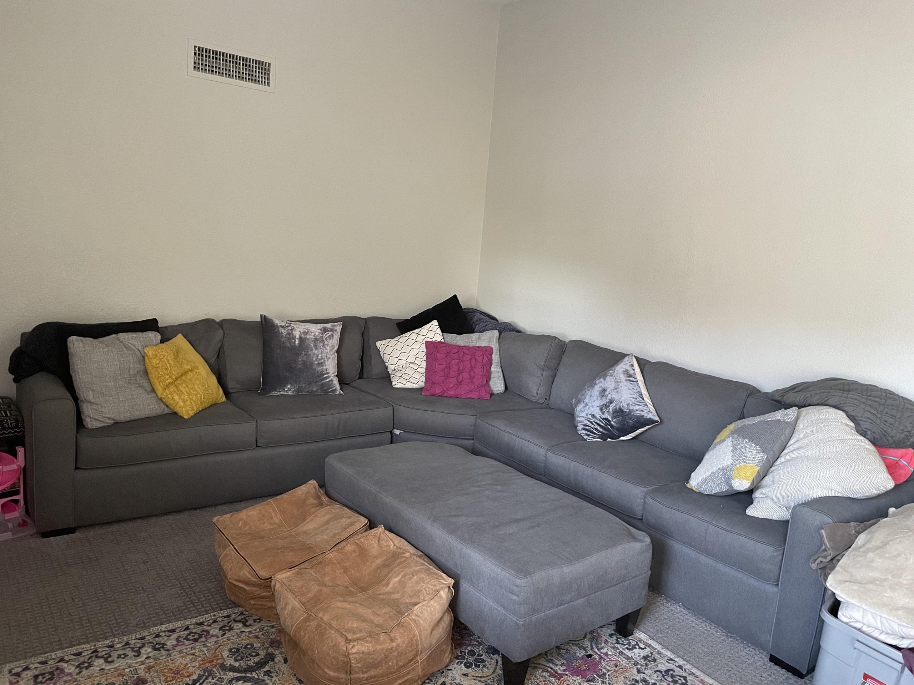
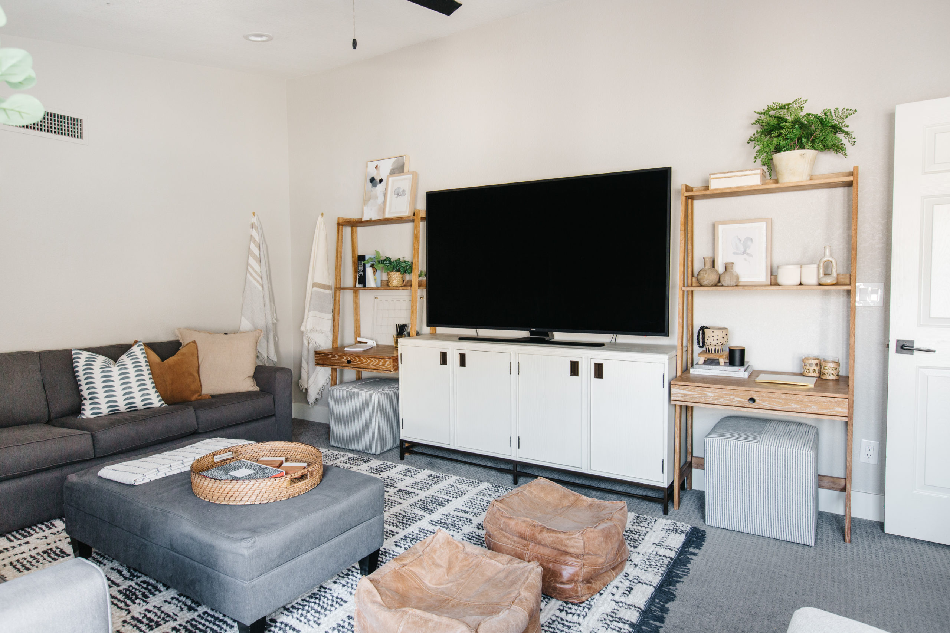
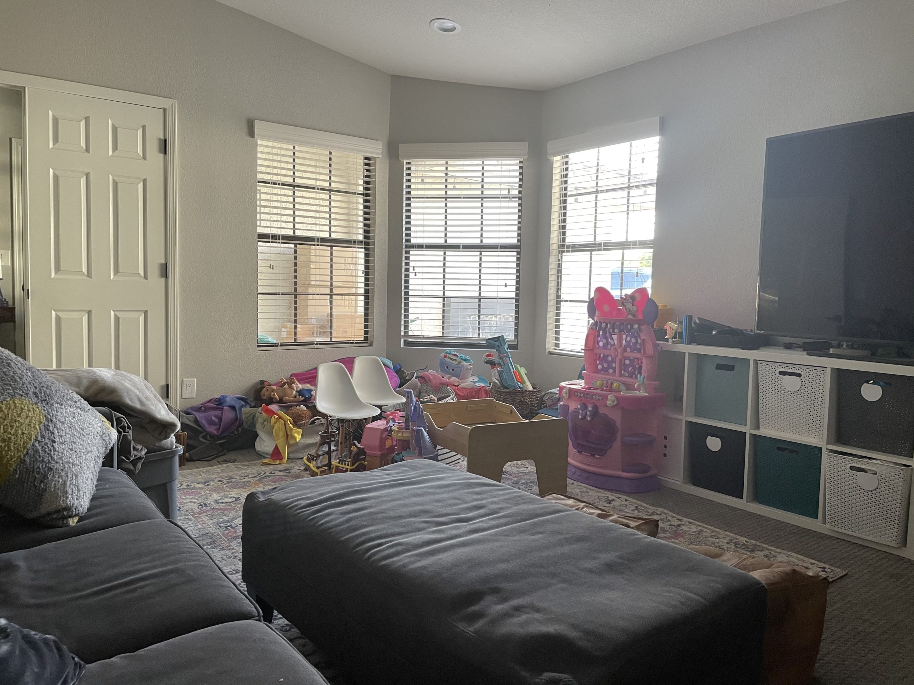
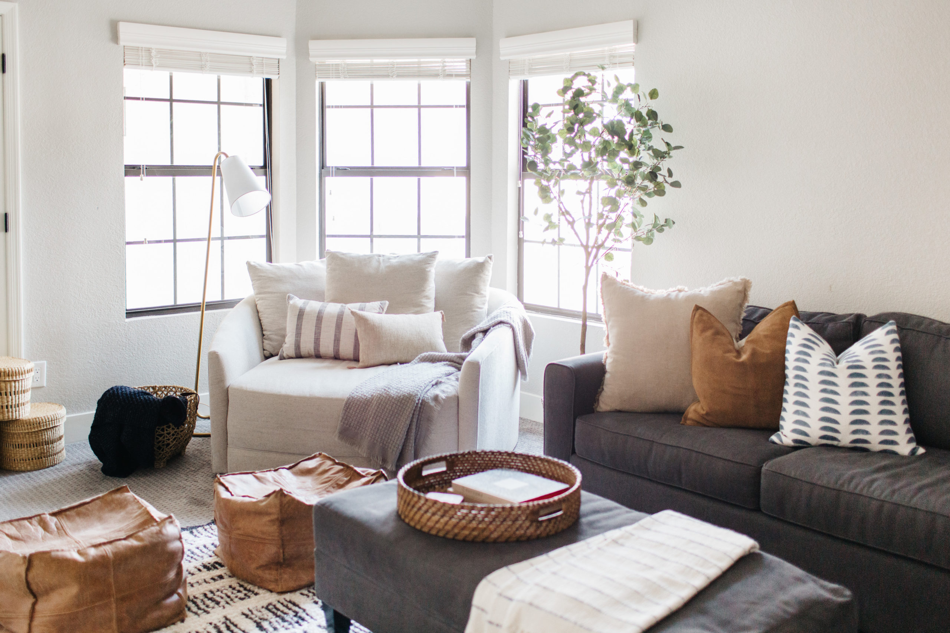
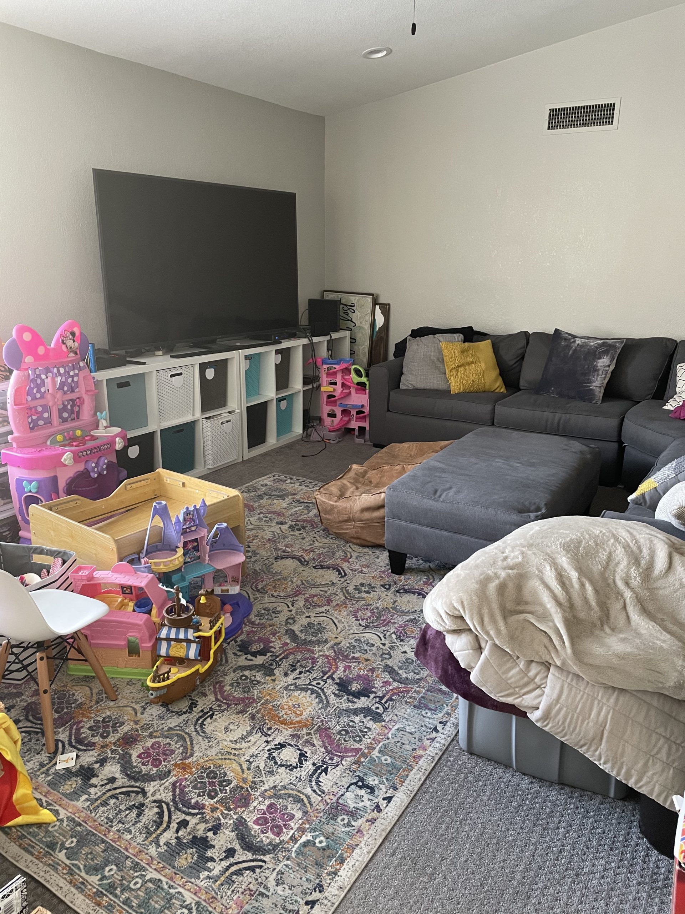
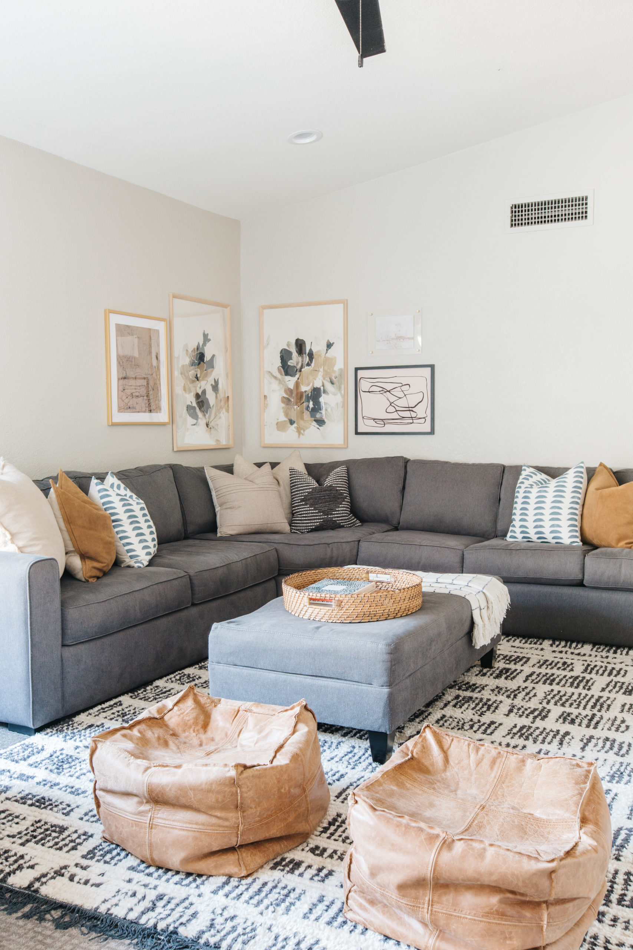
What we accomplished
When this project got started I had a checklist of 10 things that I really wanted to accomplish. Some of them got done and some of them didn't. But I feel like the things that didn't get done like the drapery panels and an accent wall don't take away from the finished result.
the color palette
The color palette was the first thing I chose. I really loved the combination of white, taupe, gray, chestnut, black and blue. I feel like I was able to bring those colors in with the pillows, art and the rug. The blue patterned pillows are from one of my favorite shops, Elsie Home. And the art is from North & Finch, Juniper Print Shop and BFF Print Shop. The frames are all from Target.
The rug was my second choice, but I actually love it in the space. It feels more modern and more playful and it really works in the kids' space.
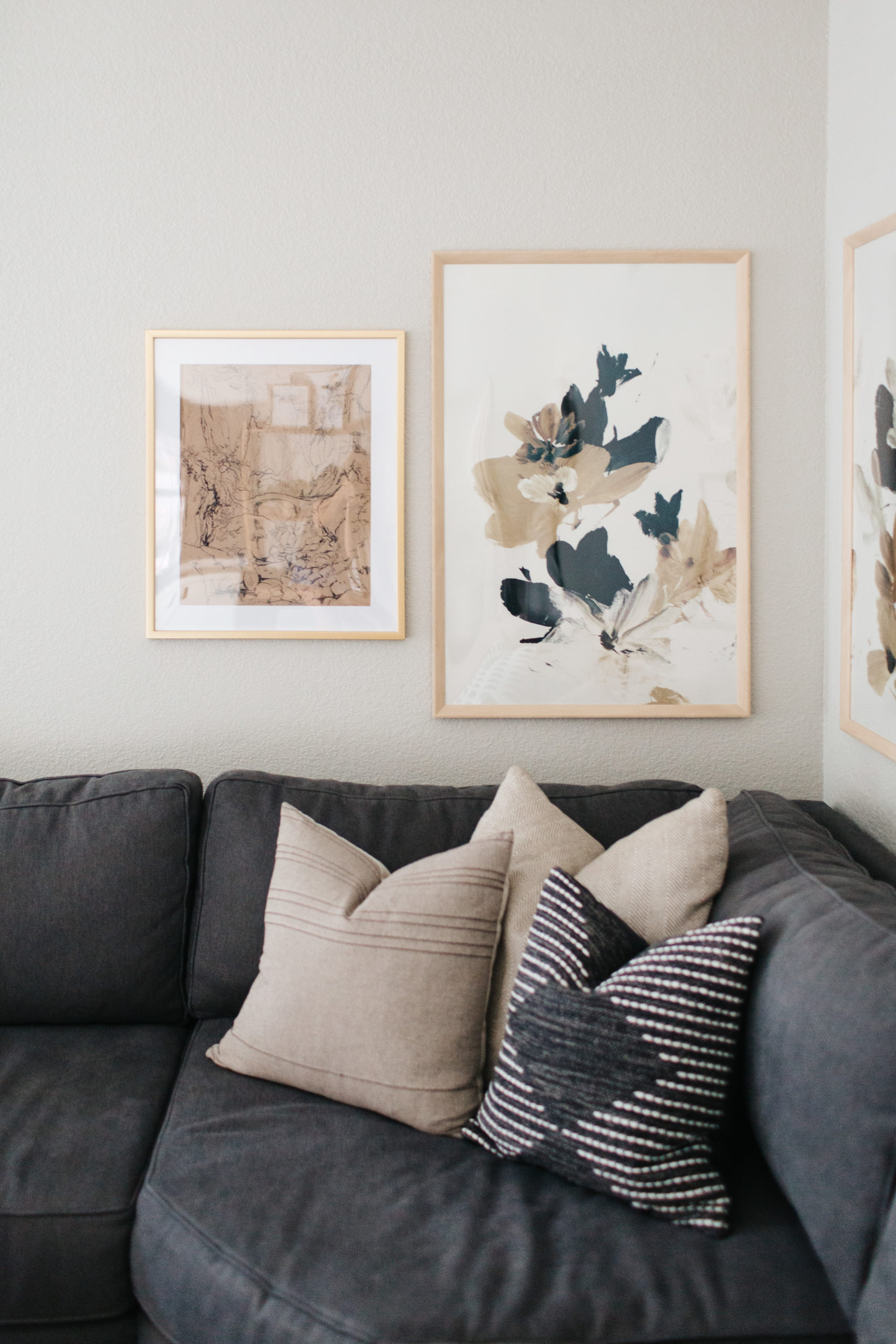

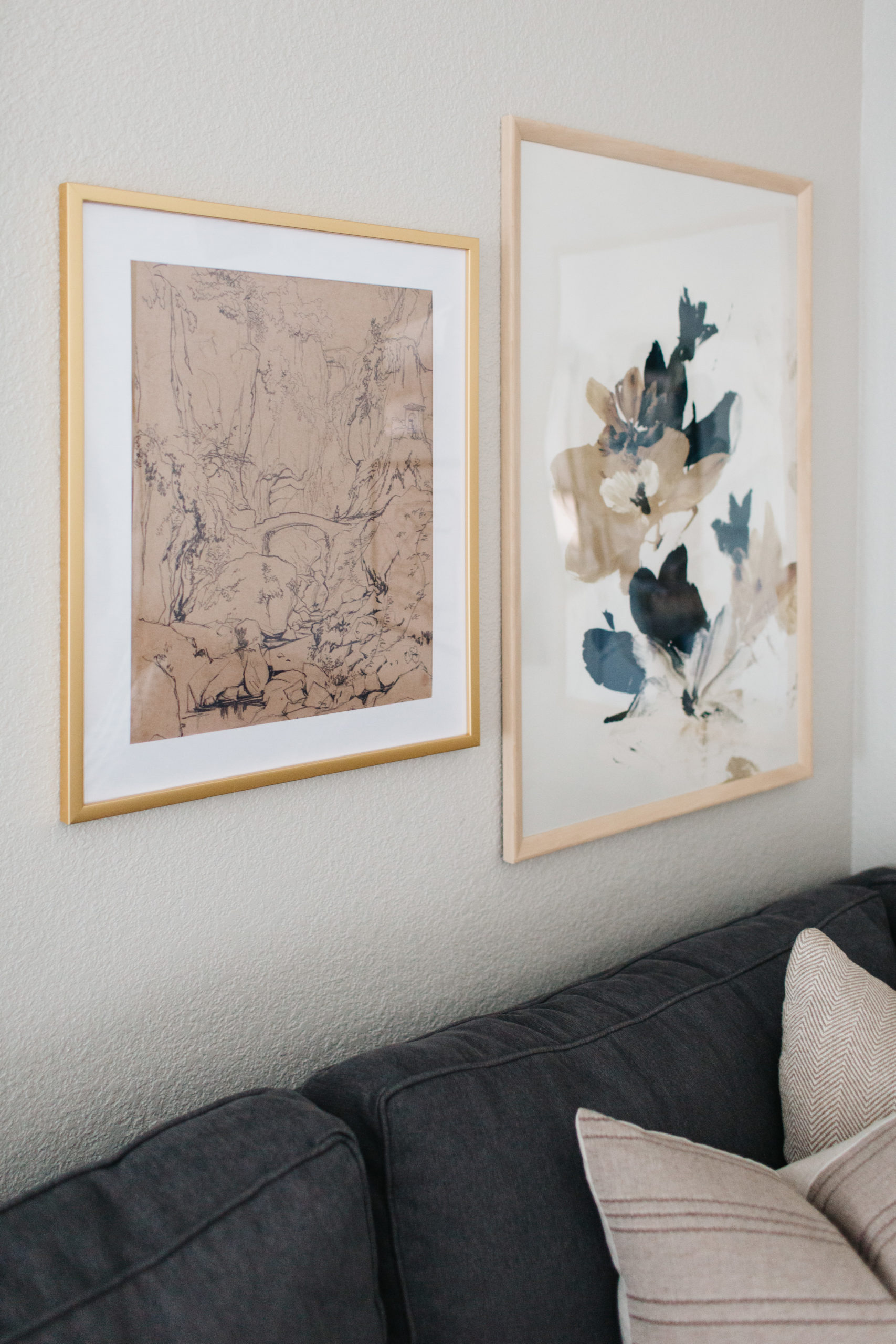
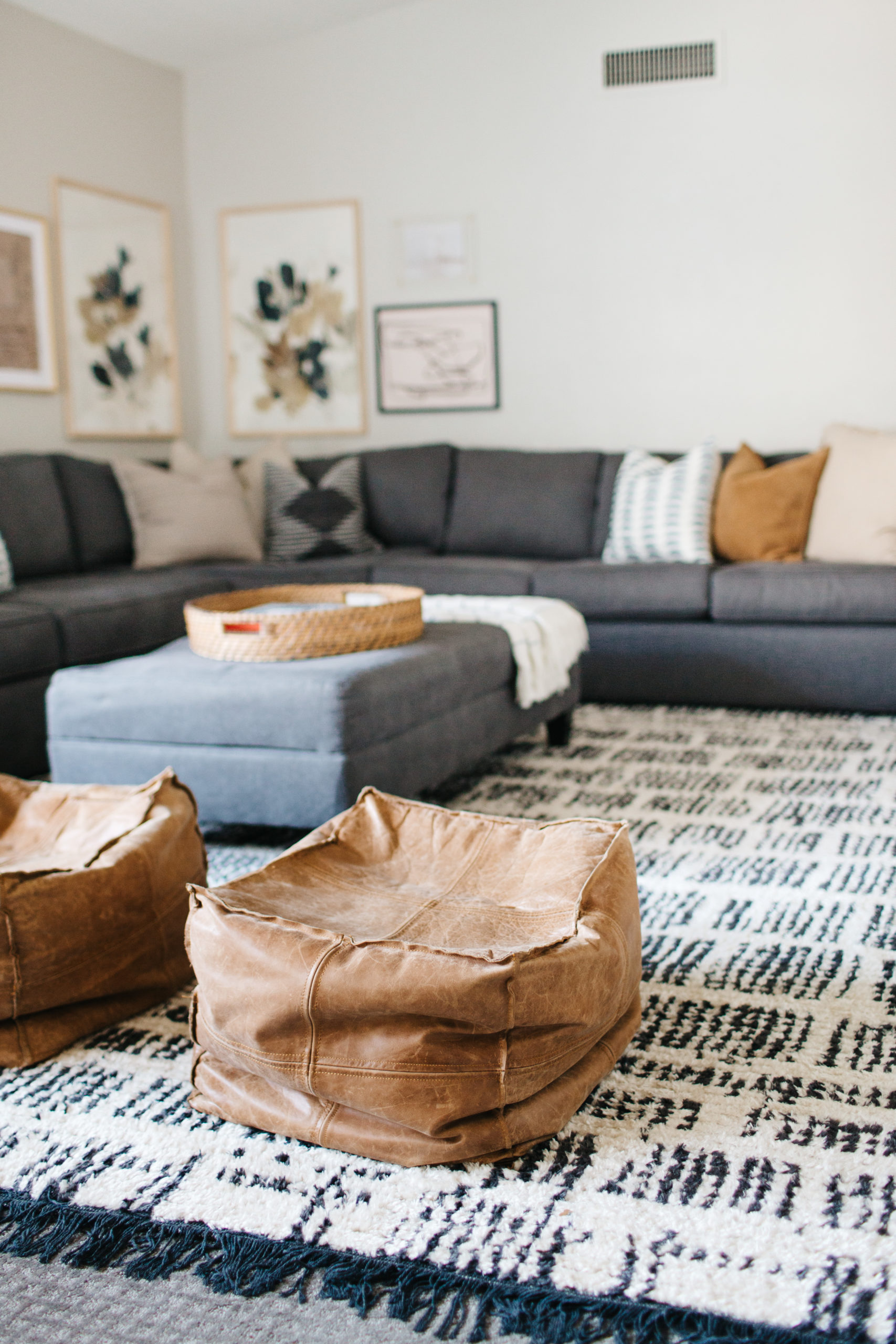
the homework space
As my kids are getting older, it became more important for us to have a dedicated space for them to sit and do homework. We have plans to add a printer and a small computer on the desk closest to the corner of the room.
I love these desks that are not only the perfect size for the space, but also have space to display art, accessories and functional pieces.
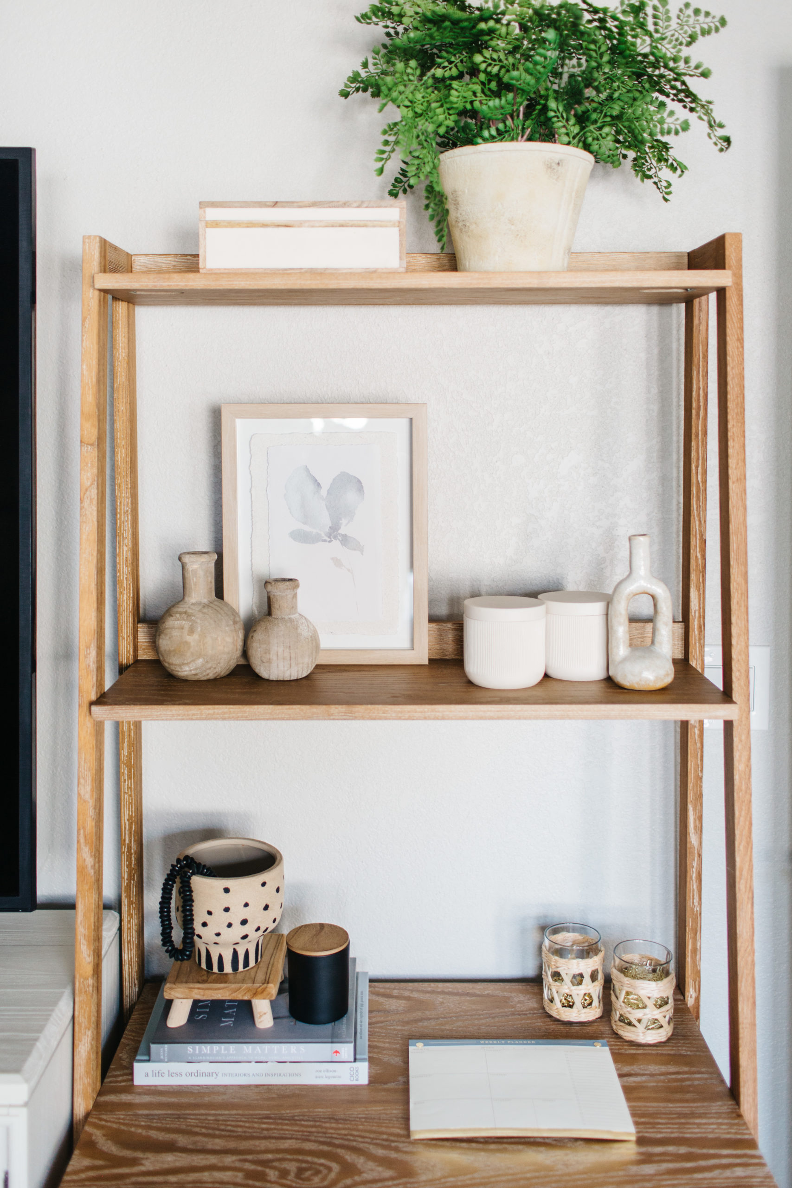
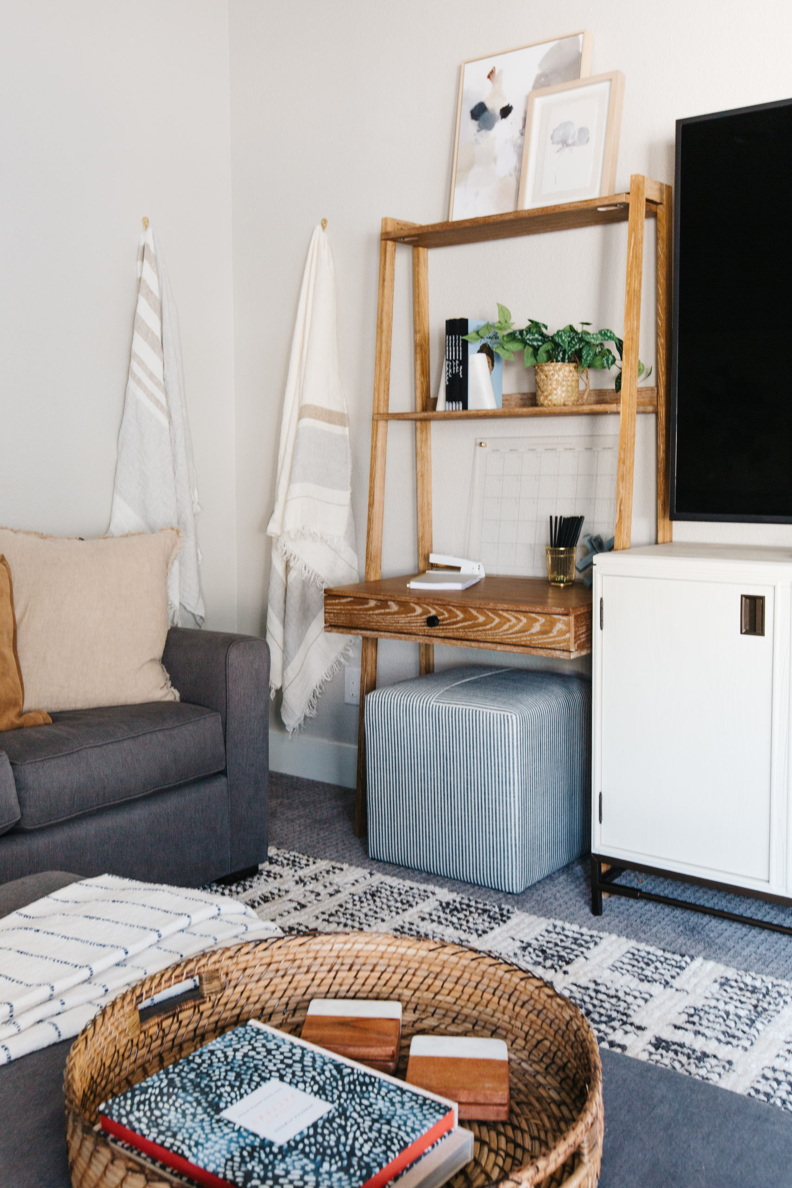
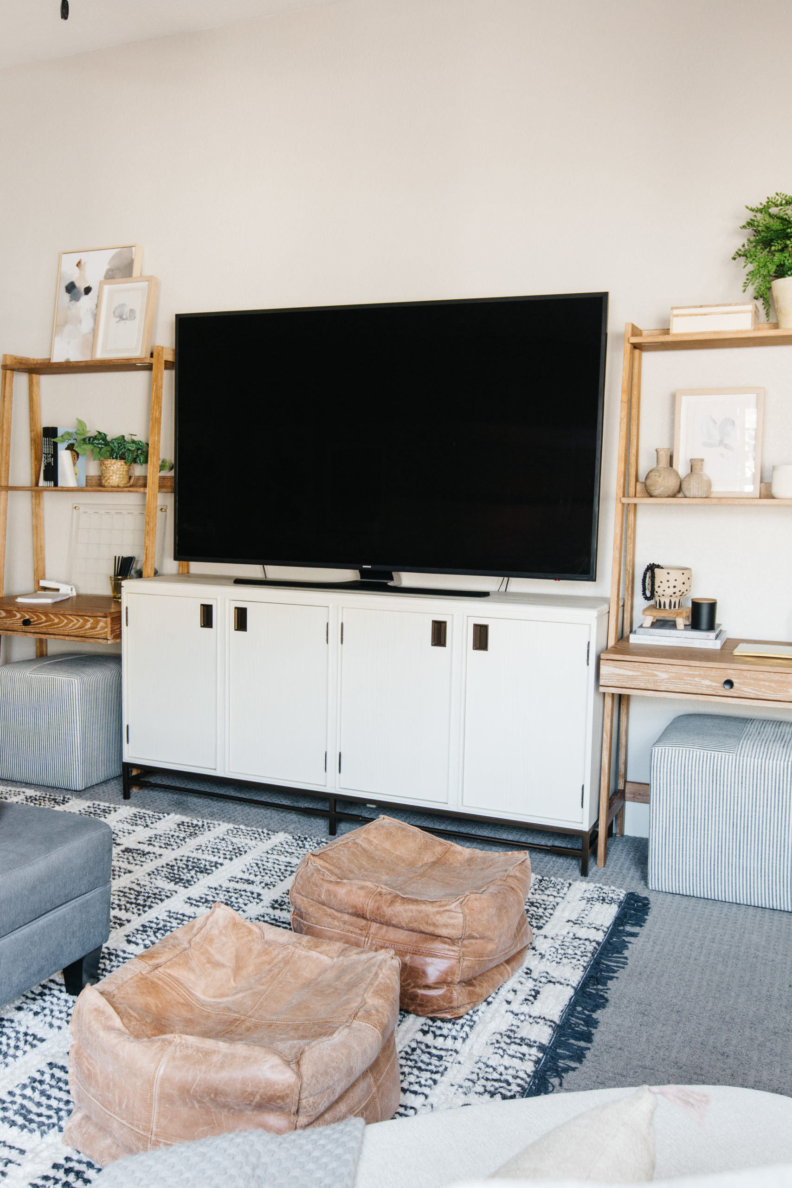
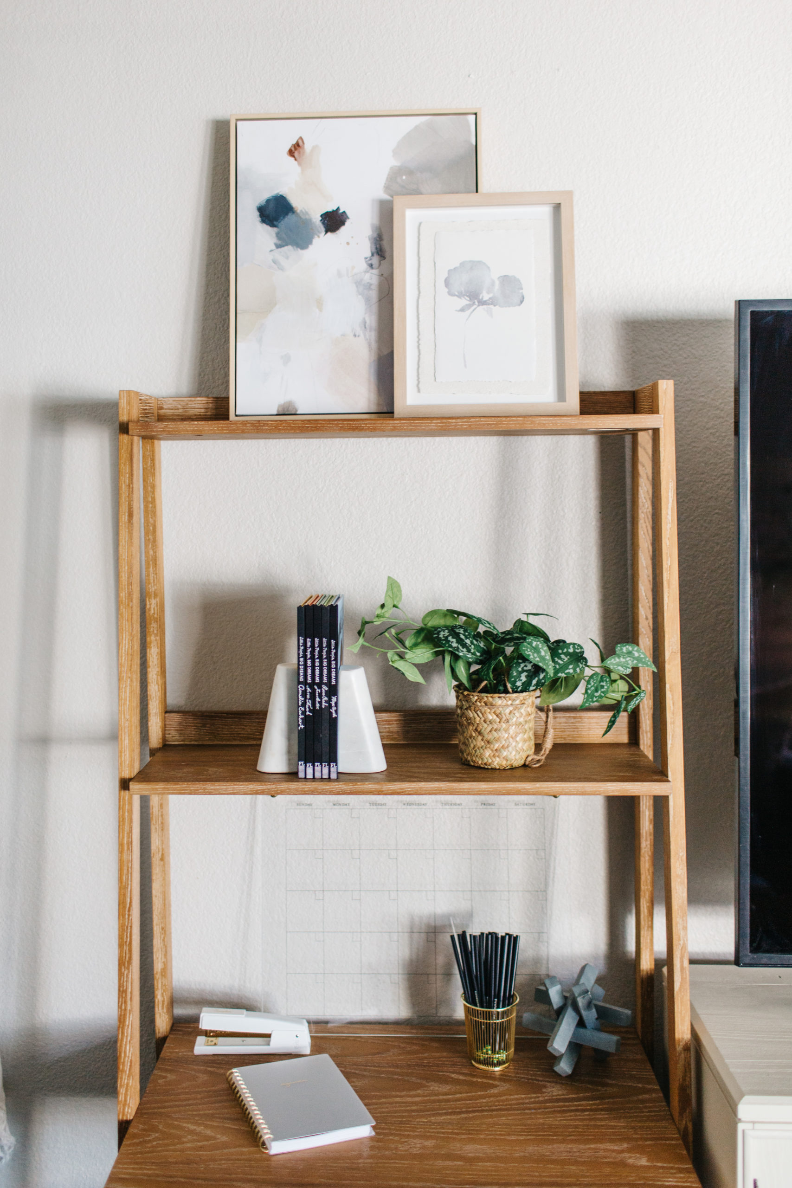
the organization
We did get rid of majority of the toys that we had in the playroom, thank goodness! But we still had to worry about the legos, books and some other toys.
The media console from Living Spaces is such a pretty piece and it had plenty of shelf space inside to hide the toys and video game equipment. I also found these really cute baskets with lids at Target and they worked perfectly to hide the LEGOS out of sight.
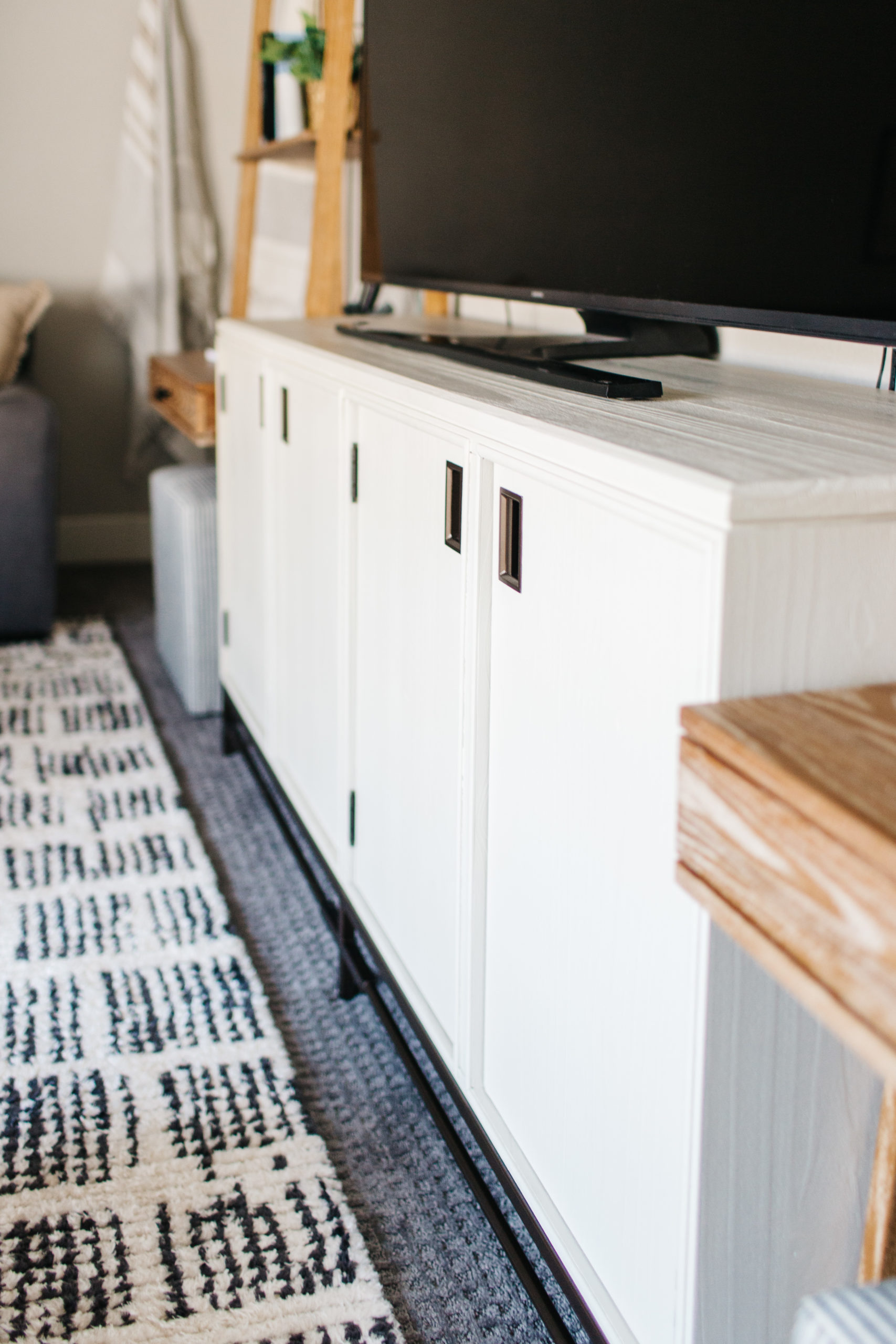
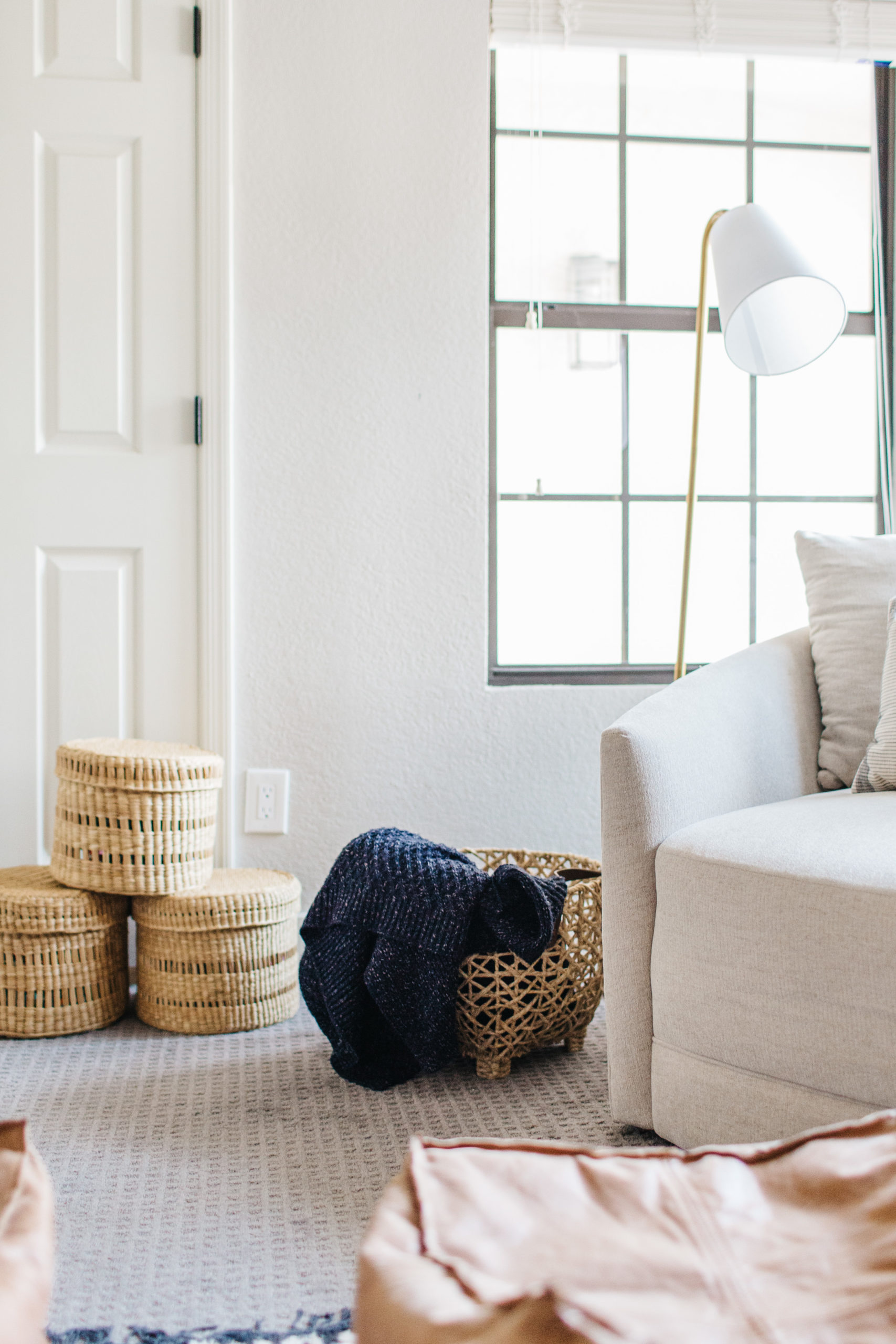
the furniture
If you remember, I totally tried to get rid of this sectional sofa. I thought it was too big for the space, but my kids really wanted to keep it. It has a pull out sofa bed, which is great for the occasional guest or kid sleepover. Honestly after we reoriented the room and got rid of the clutter, the room felt so much more natural and we even had room to add the cuddler chair. And it might be my favorite thing I bought for this room. Everyone who has sat in it so far wants to purchase one for their own home.
The ottomans that I bought for extra seating originally work perfectly as the desk chairs and the leather poufs that we have had for years act as foot stools or floor seating.
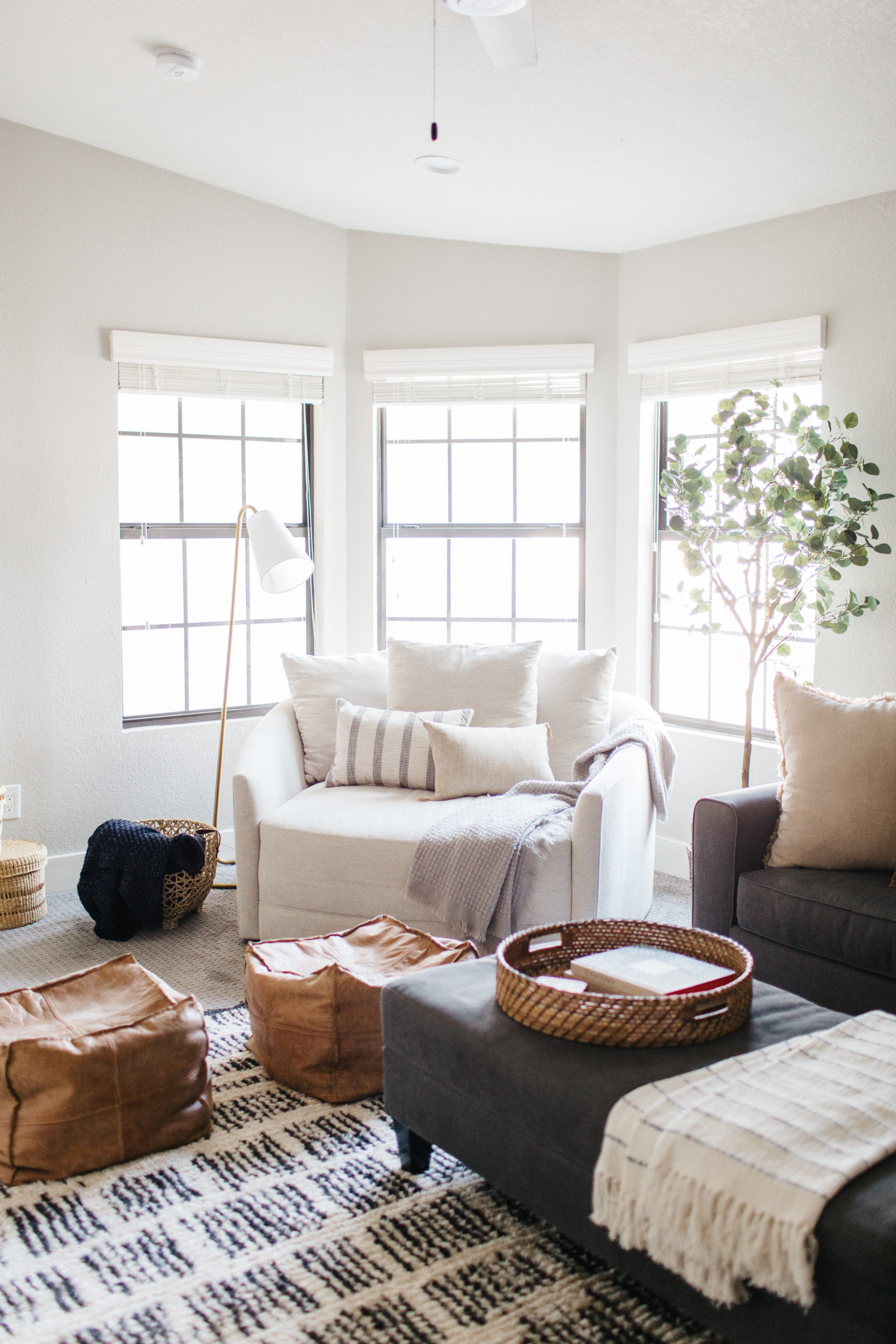
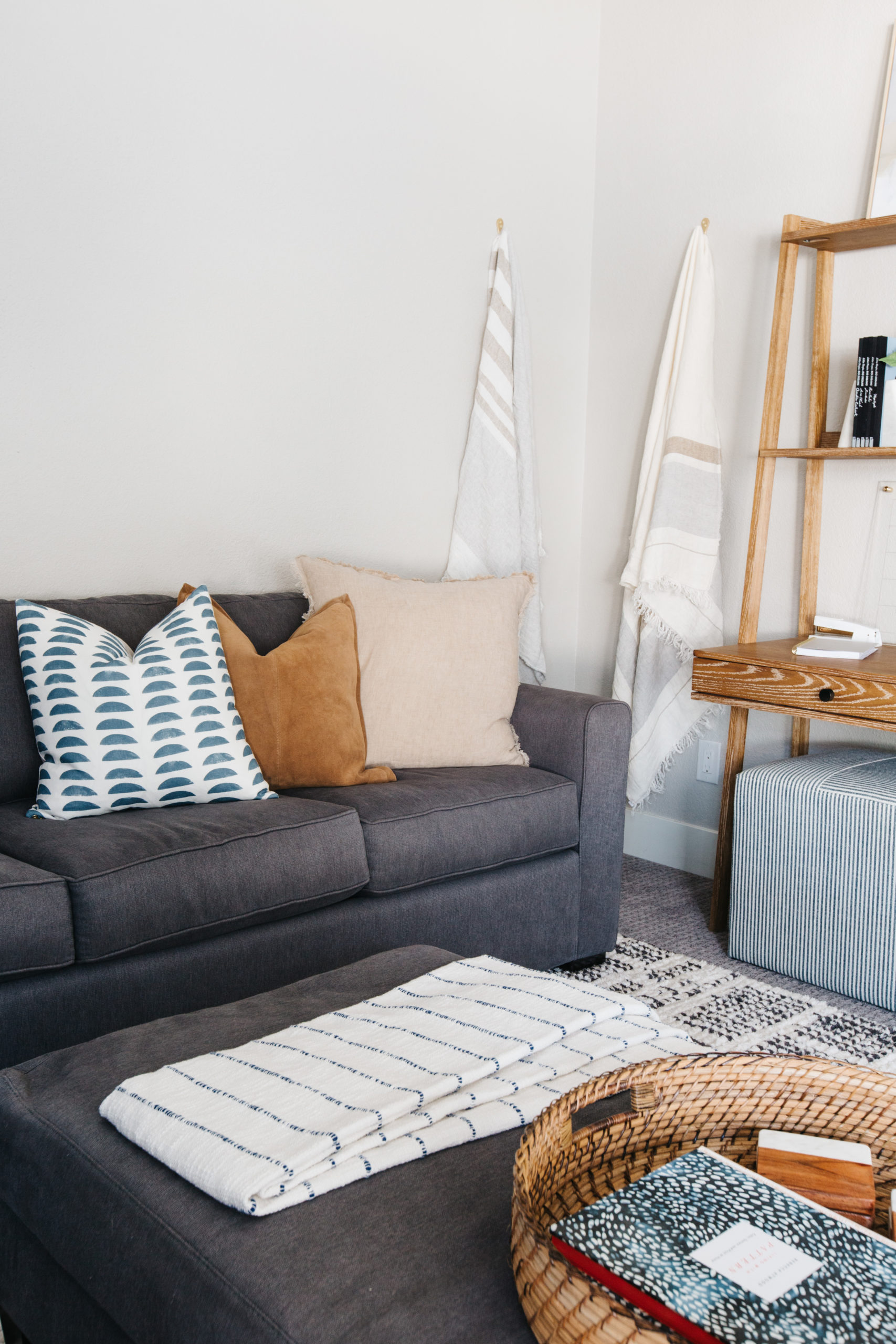
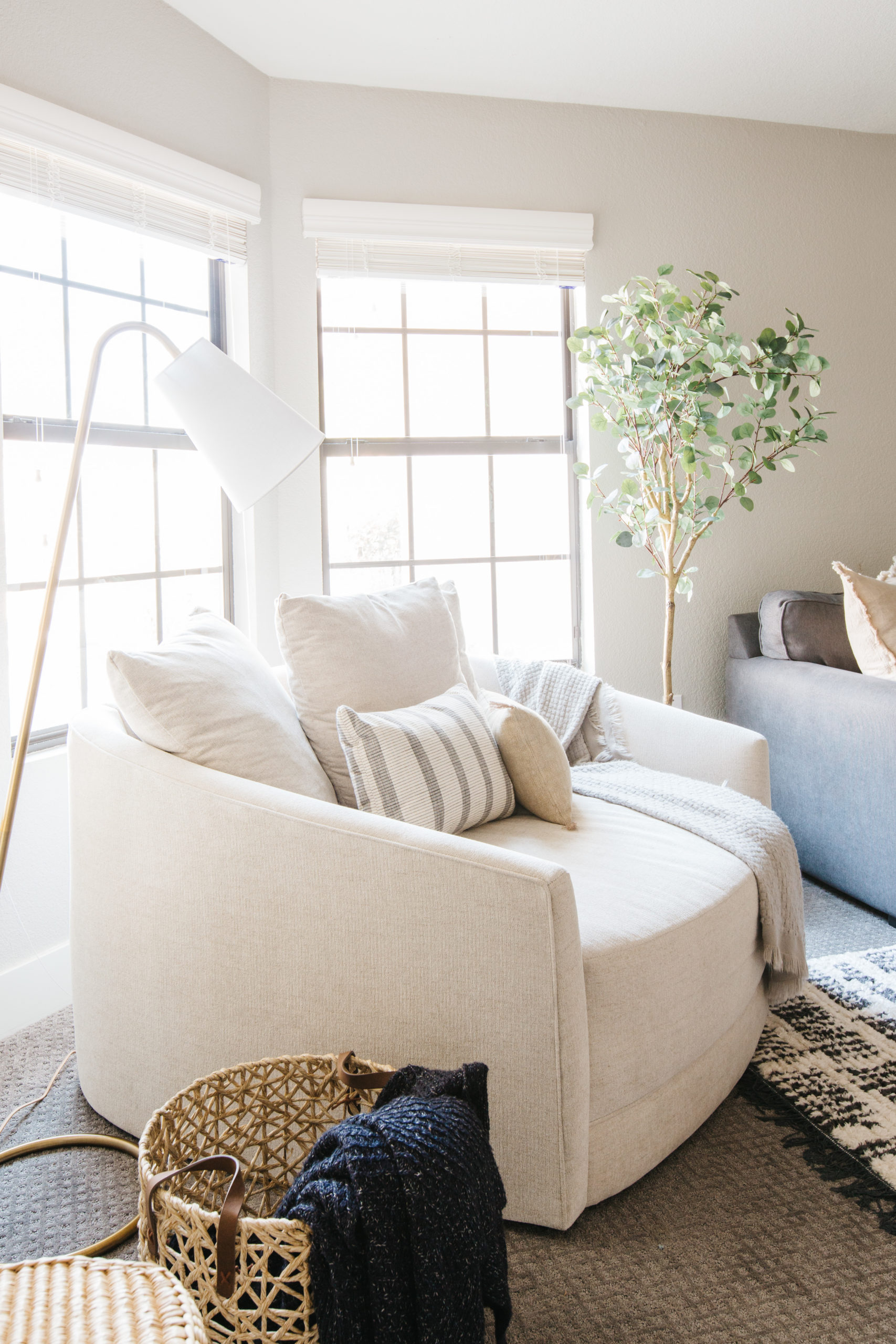
the details
There are few moments in the room that have my heart and one of those is the blankets on the wall. It was a very last minute decision that I wasn't sure was going to work, but I really love how pretty they look and also how practical it is.
I really loved accessorizing the den with pretty and functional pieces. My son asked if it was getting "unstaged" after the photos. Haha! But I really tried to choose pieces that would be kid friendly and also be pretty as well.
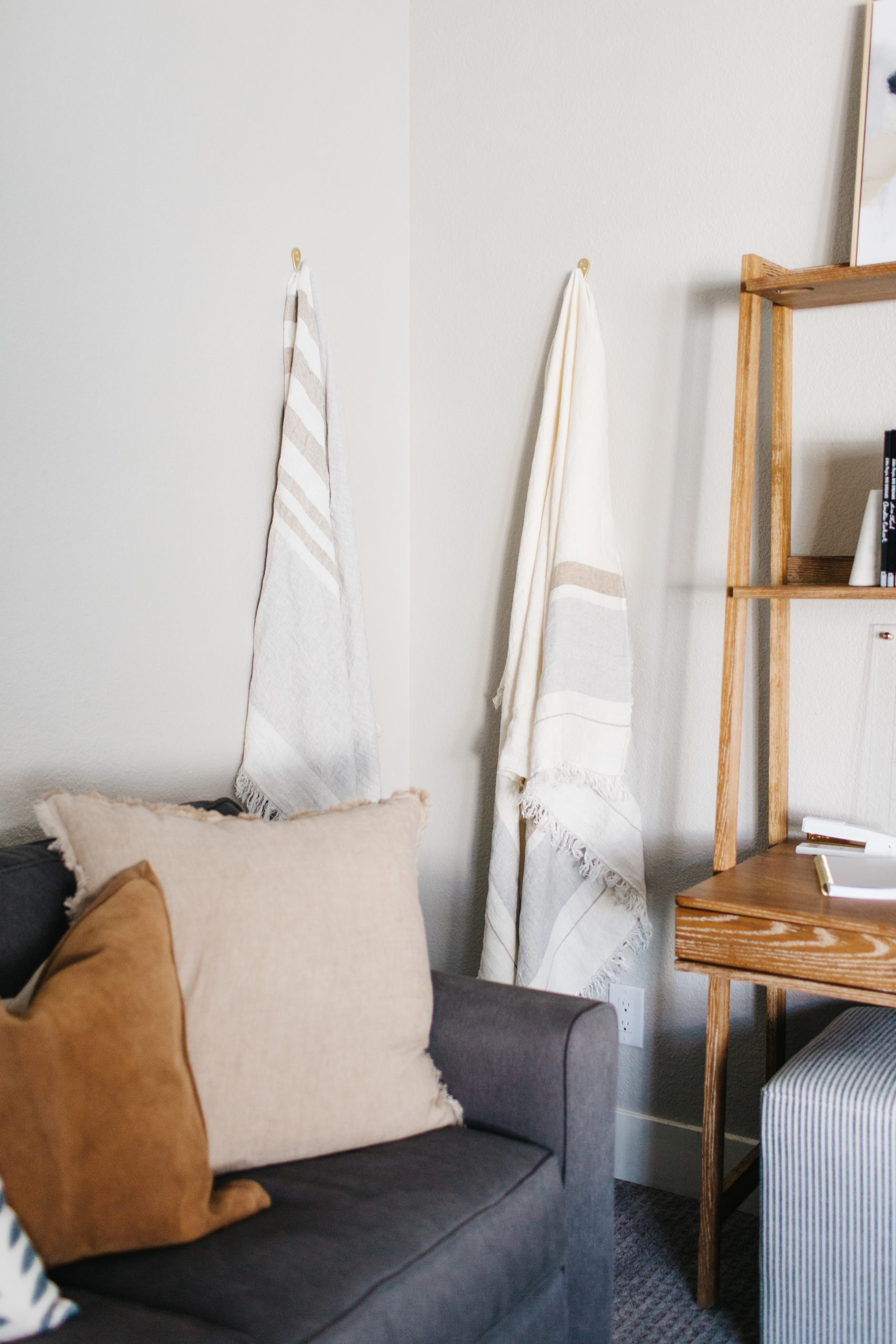
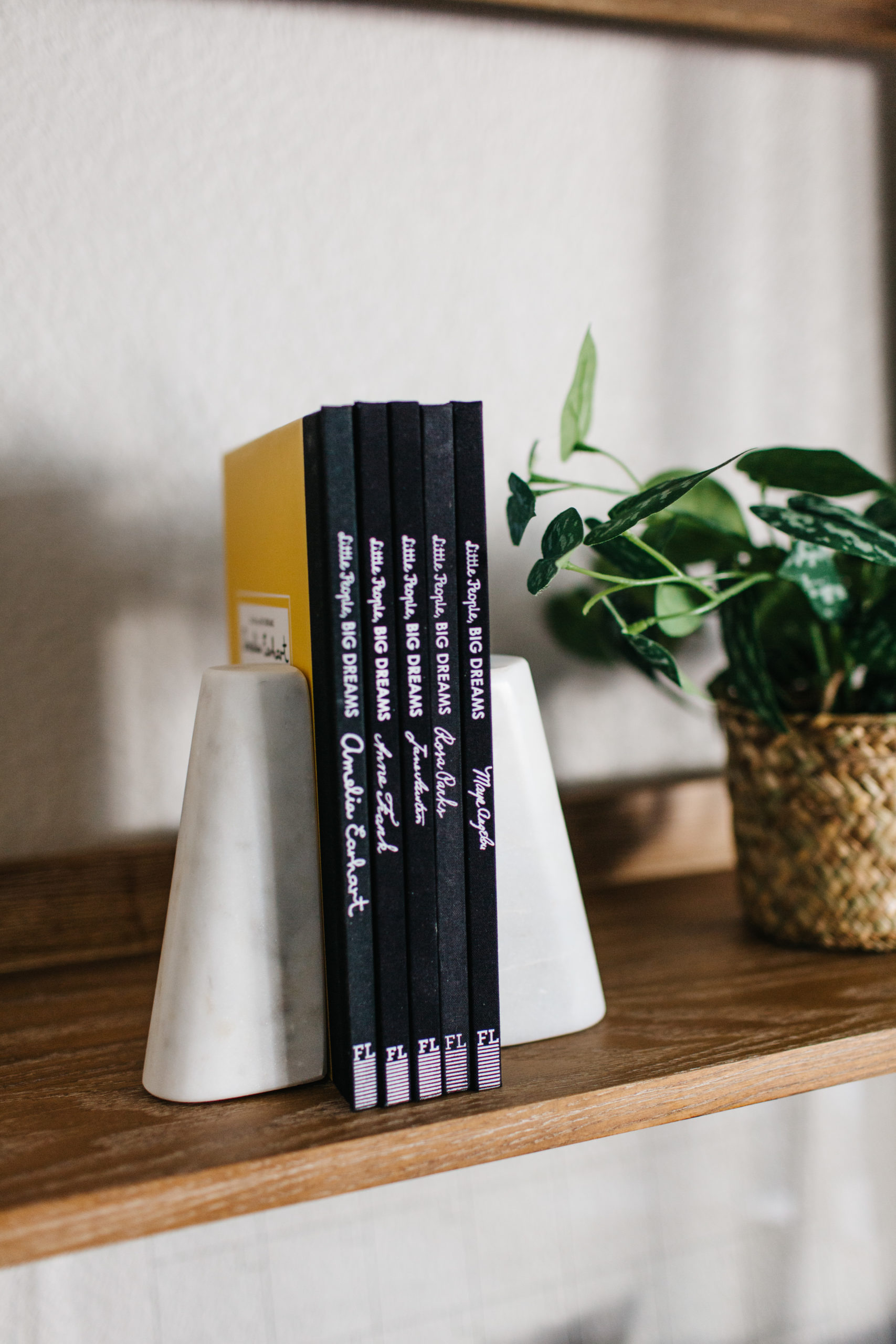
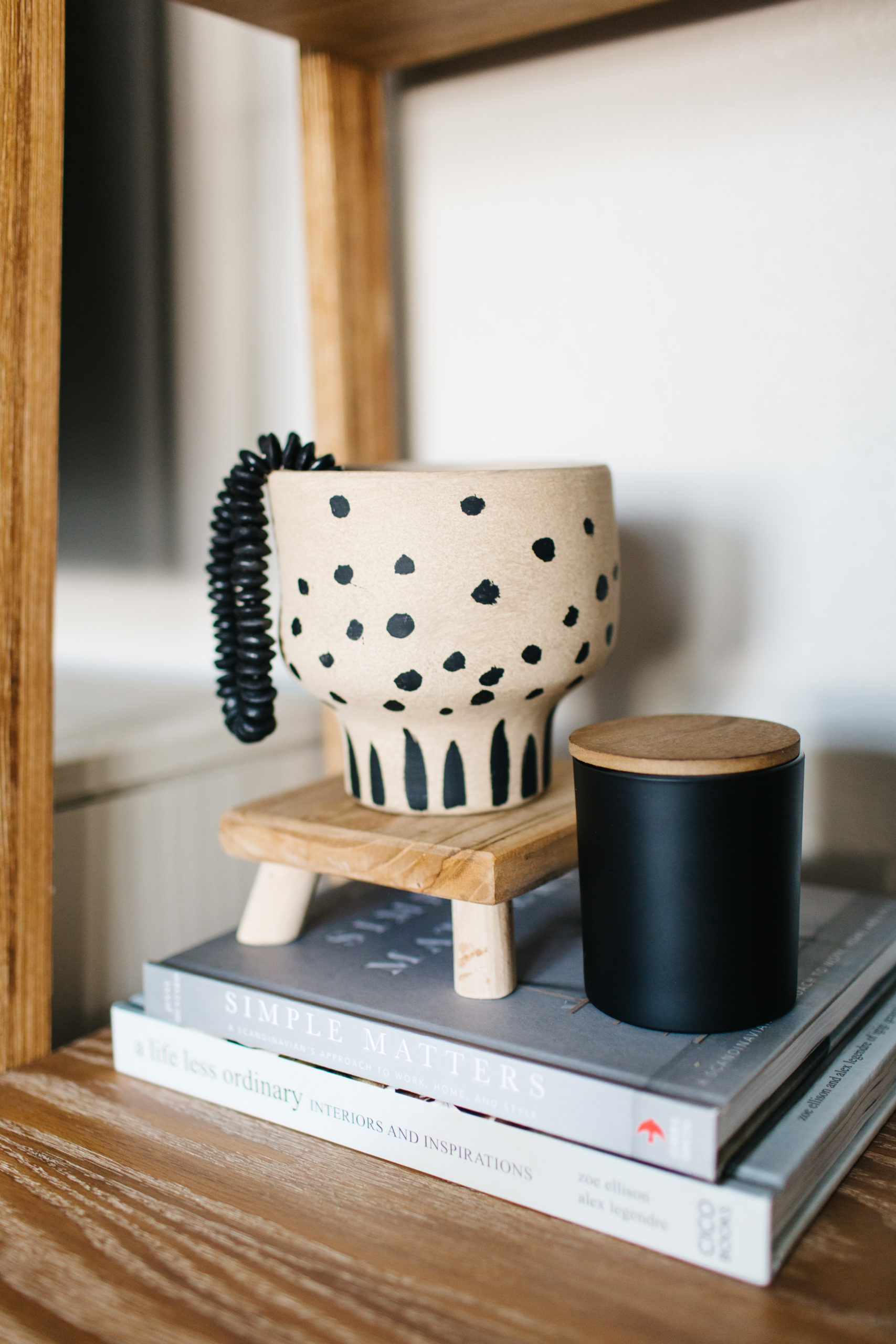
shop the room
Thanks for sticking with me through this challenge. I had so much fun and I hope you did too following along.
Make sure you check out the featured designers and other fellow guest designers. There are some really great projects being revealed!
Let's be
friends!
Get exclusive design tips and blog updates sent to your inbox!


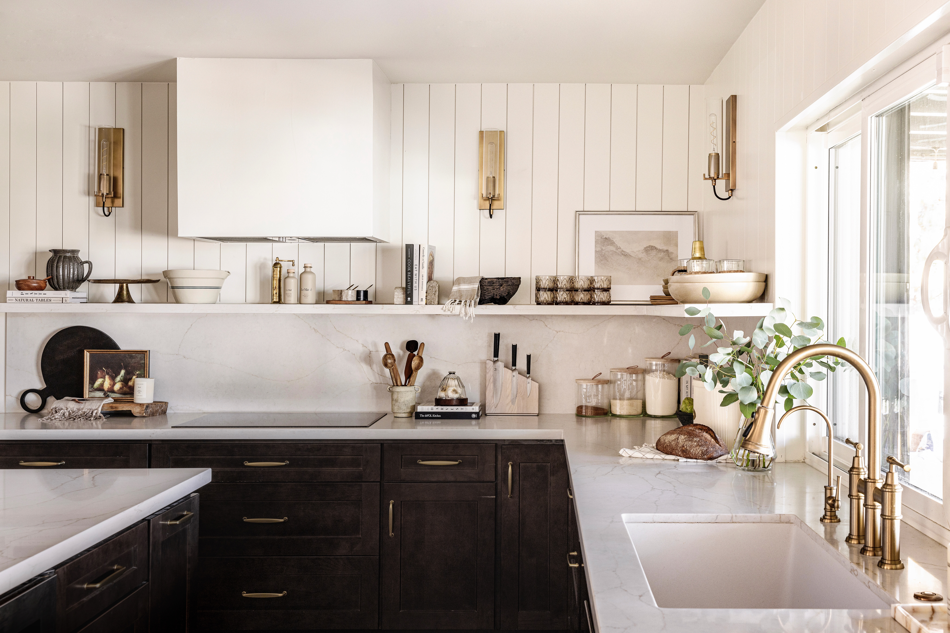
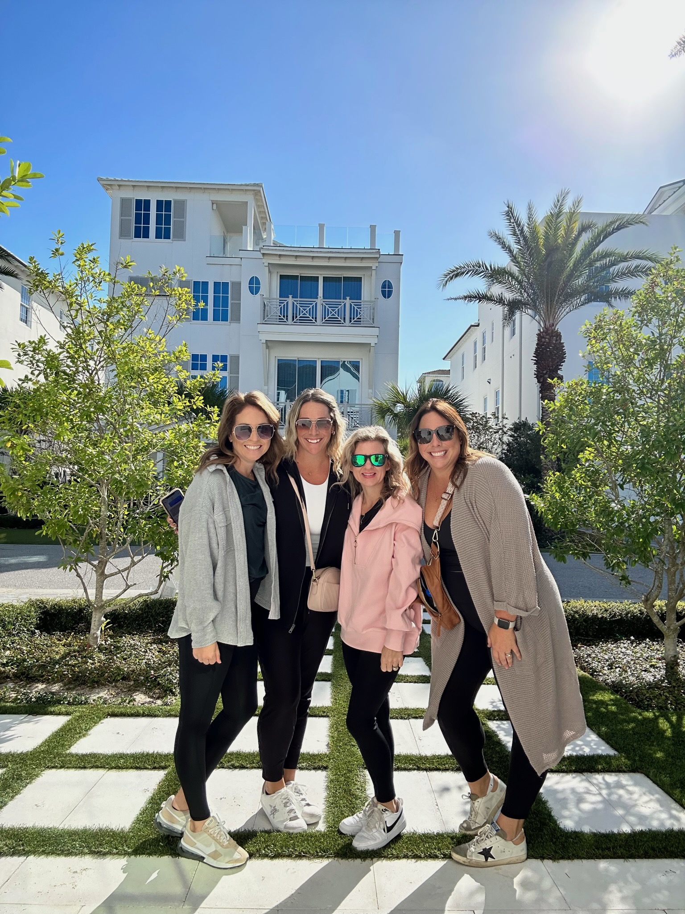
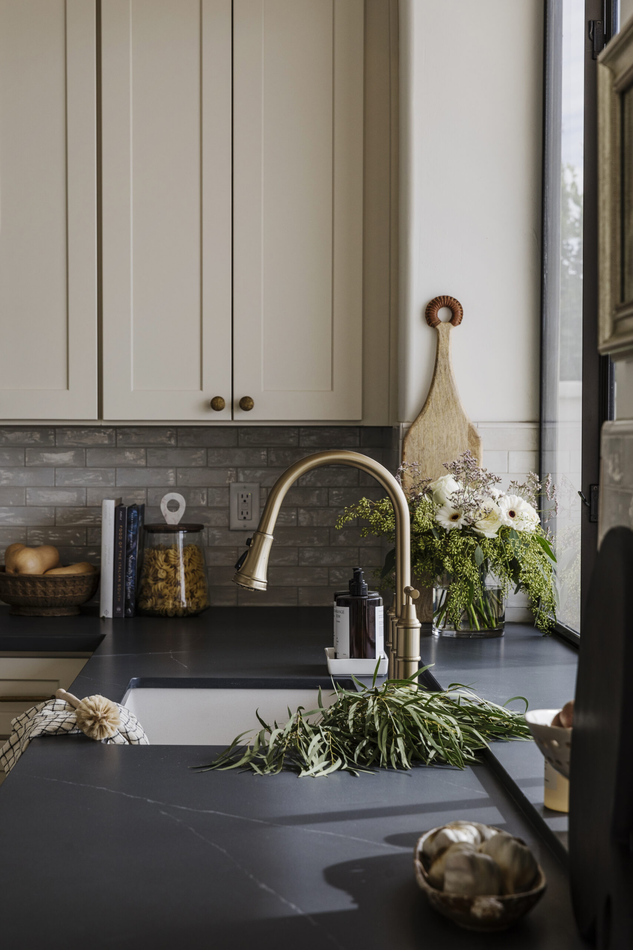
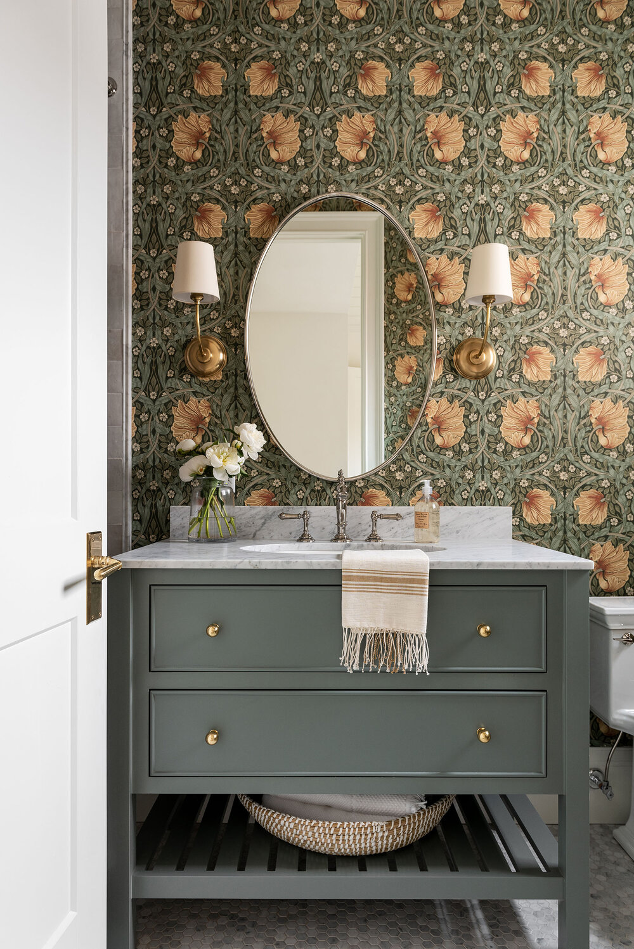
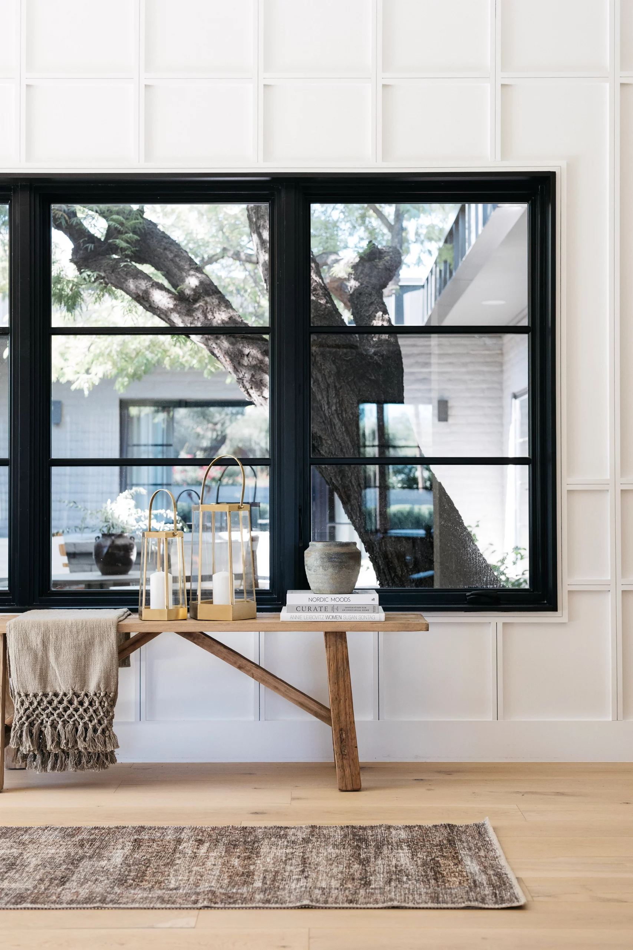
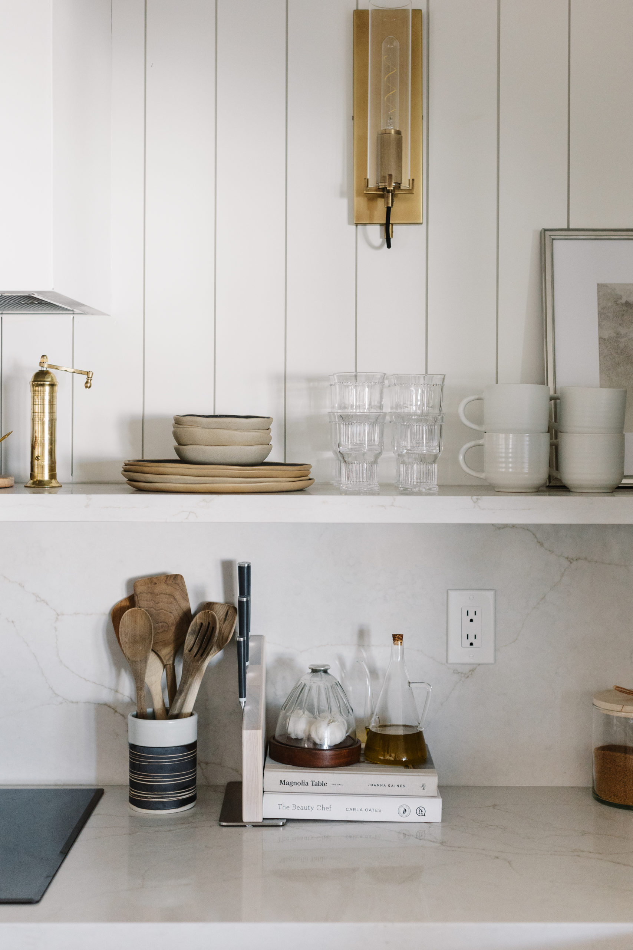
read comments or leave a comment...