Introducing our newest
Stay Blissful Vacation Home!
If you remember a few weeks back, I walked you through our newest vacation rental project in Gilbert on Instagram stories. This will be our first Stay Blissful Vacation Home in Gilbert and it's close to the downtown area and within walking distance from restaurants and cute little shops.
It's hard to really imagine what this space is going to be when you see the photos below. It's pretty rough - no walls, no bathrooms, no kitchen, holes in the ceilings. It's a shell of a home at the moment. But I know that it once it's done, it's gonna be adorable!!
I'm gonna show you around and then share some of my design inspiration with you.
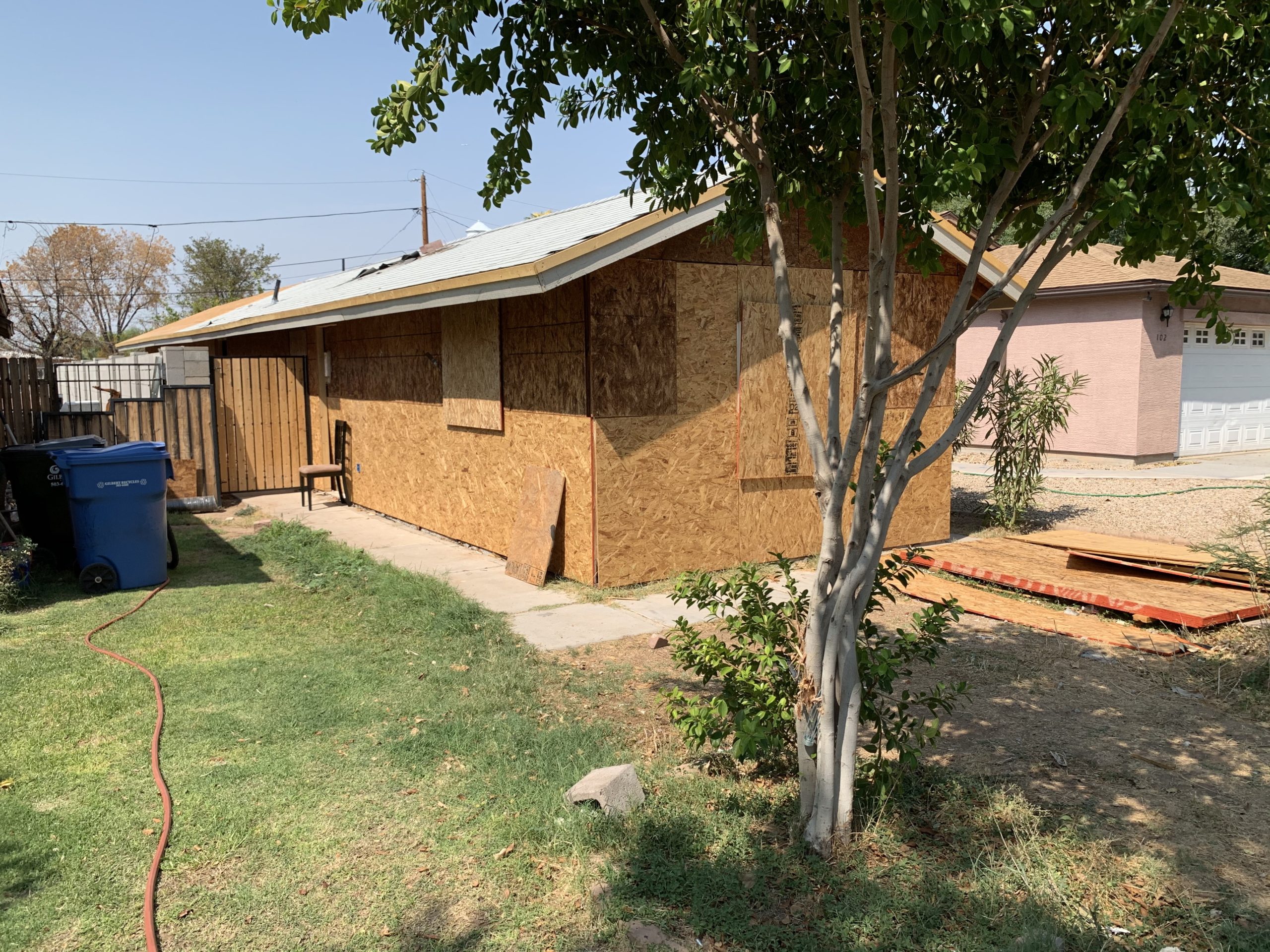
This is the front of the home. It's a small, shotgun style home that we literally took down to the studs and then added on to. You might be asking what a shotgun style home is and I'm gonna tell you! It's a long, but narrow rectangular home. Usually there are doors in the front and the back. Our guest bedroom is in the front of the home, so our front door is on the side of the home near the living room. But we do have a door off of the main bedroom that leads to the backyard.
KITCHEN & DINING
We are working with a small foot print, but we are going to make this kitchen and dining space as functional as we can. The kitchen will start with the fridge on the far left, the range on the back wall and sink in the peninsula that we will be adding. The plan for the dining area is to have it to the left of the door to the side yard. I would love to have a bench on the wall, a small round table and maybe 2 chairs around the table. The peninsula will have bar seating for 2 or 3 as well.
The inspiration for this house is all over the place. I want it to feel cozy, stylish and light and bright, but earthy as well. As you can tell, I am still working out those details. Here are a few inspiration photos that I love so far.
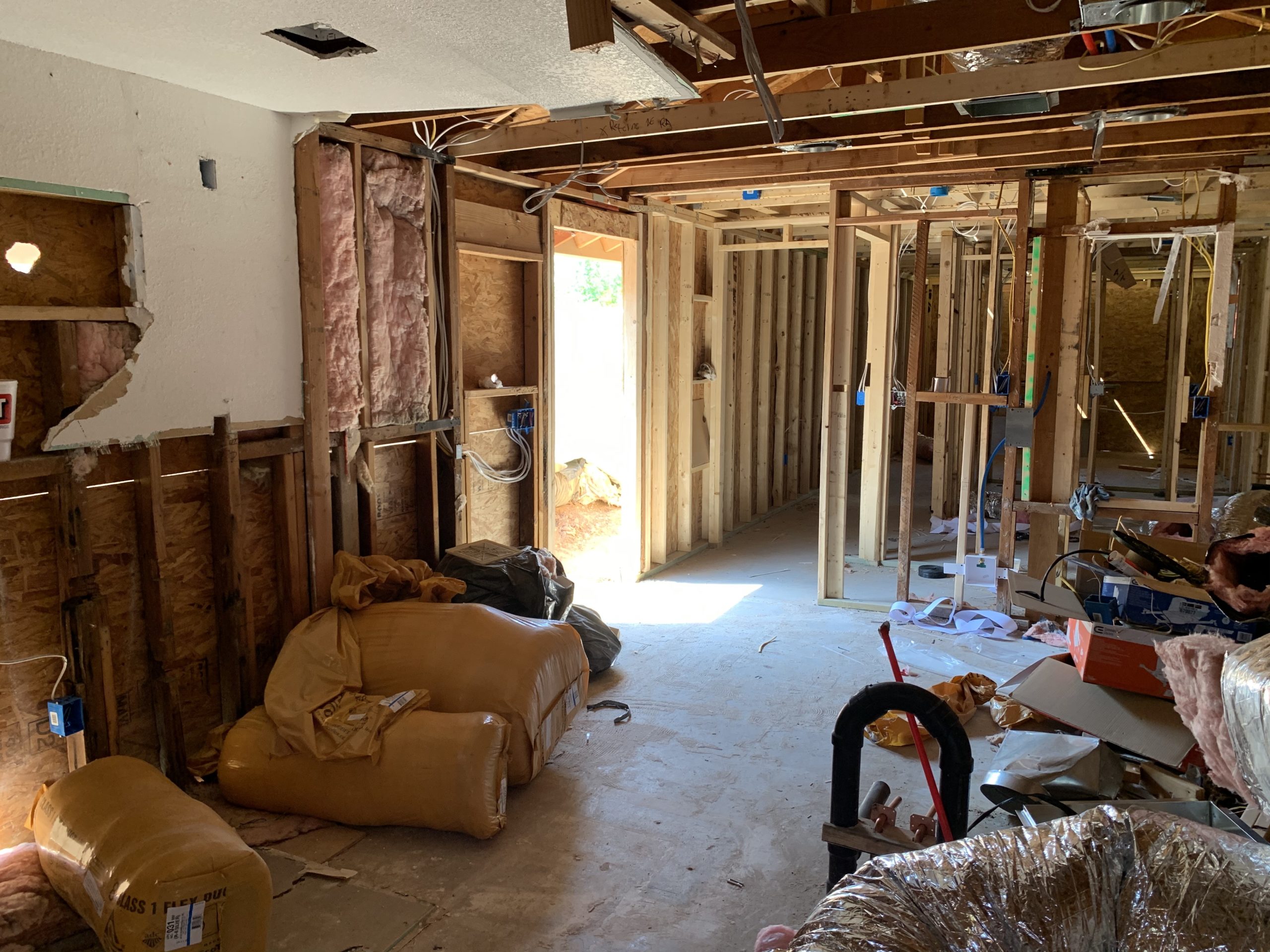
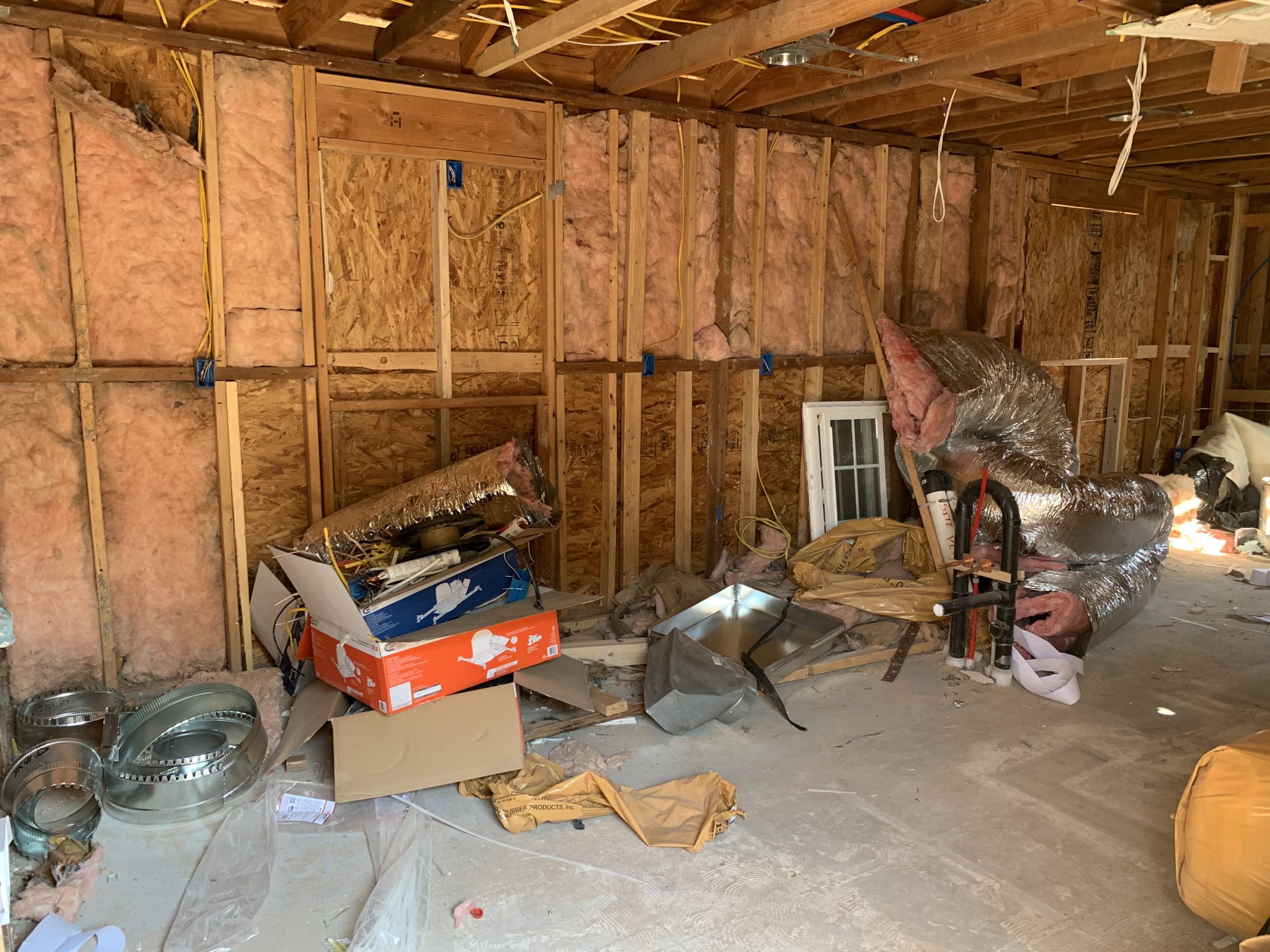
LIVING ROOM
For how small the house is, the living room is a nice size. Once we add in the sectional and maybe an extra accent chair, there will be plenty of seating for the amount of people this vacation rental will sleep. The media console will be to the right of the front door, so it will end up close to the dining room. I hope it all fits. Fingers crossed!
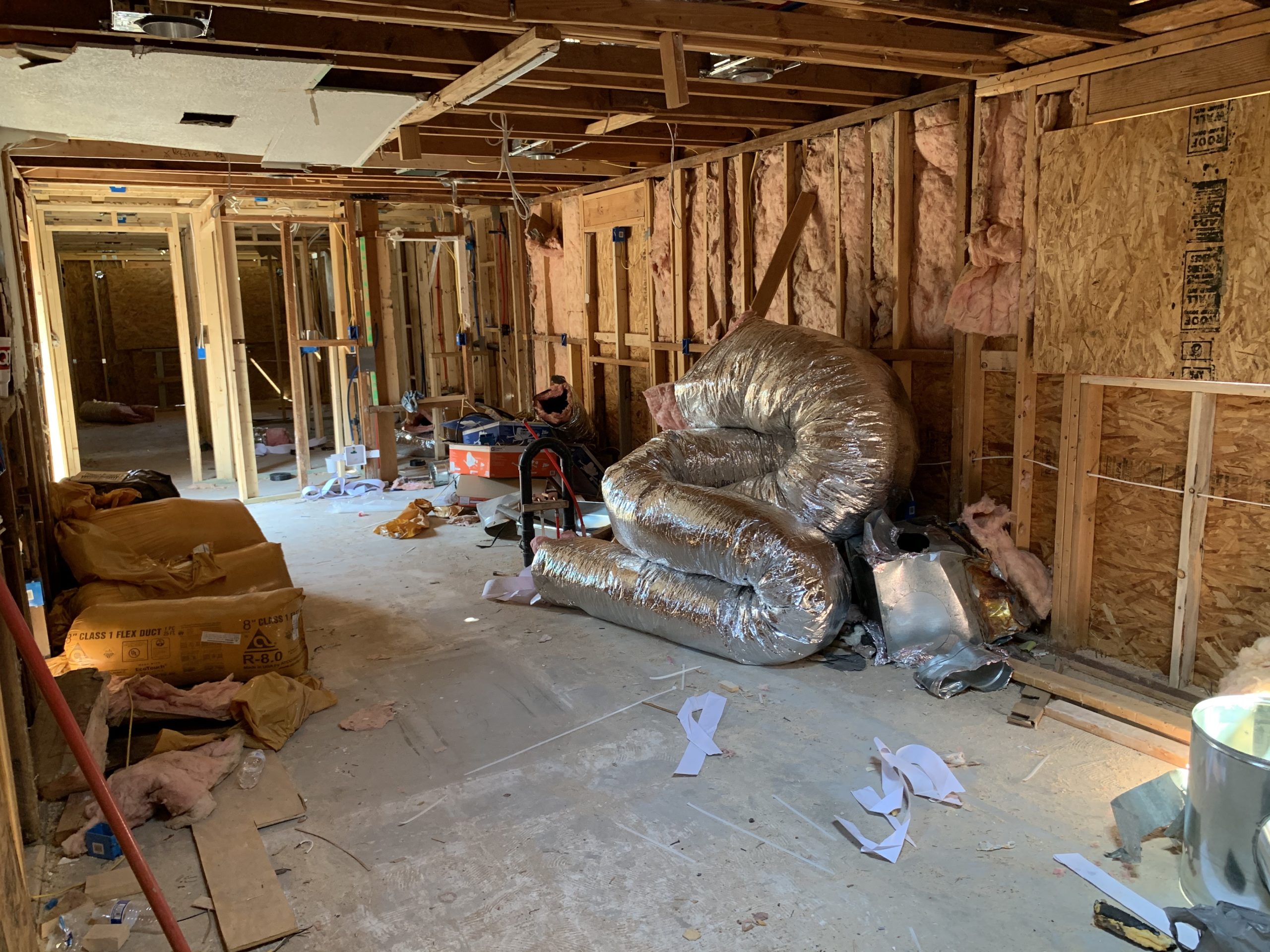
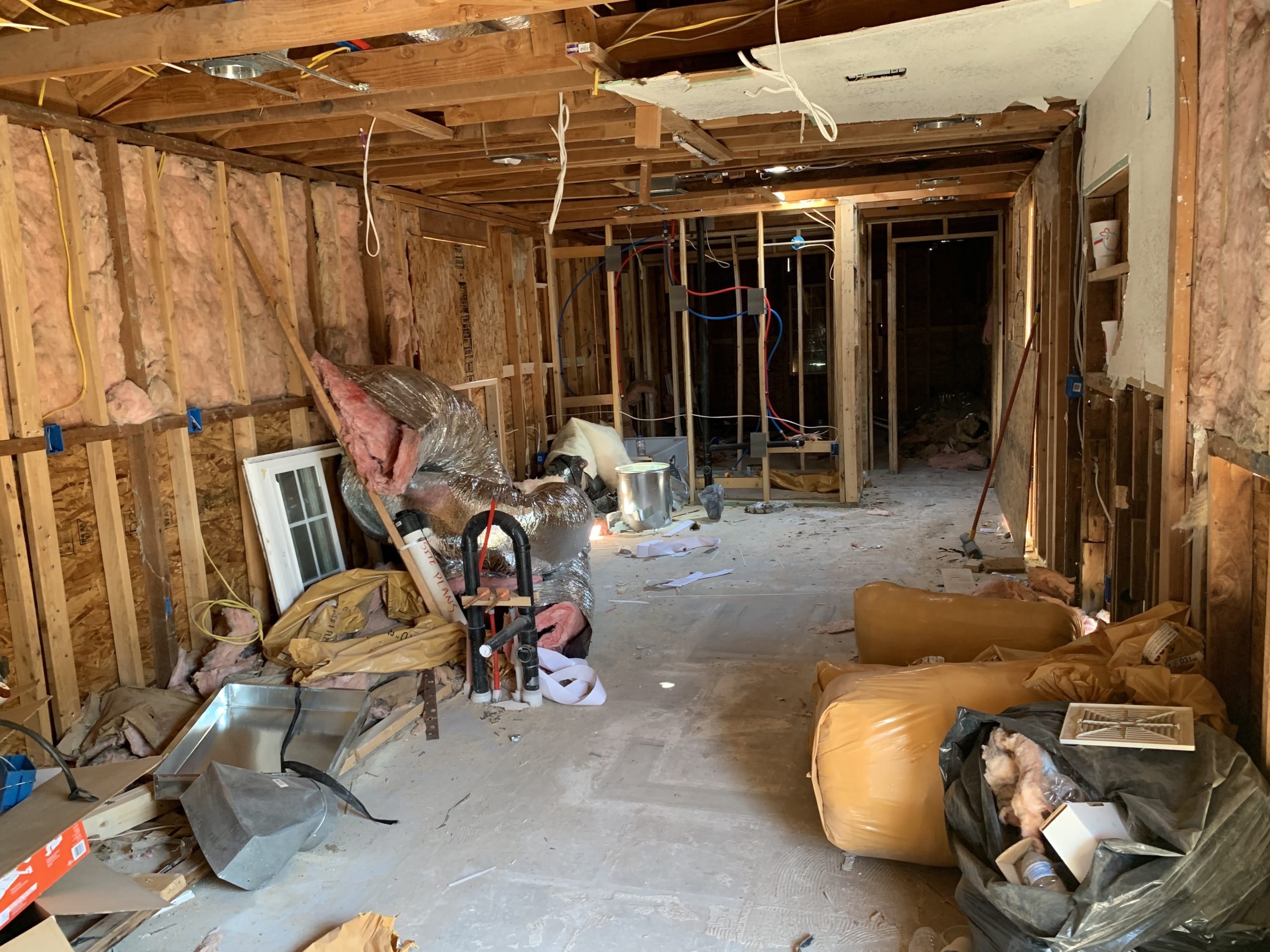
Bedrooms
There are two bedrooms in the home. The main bedroom will have a king sized bed and I am still not sure what the second bedroom will have. Ideally, we sleep as many people as we can in the vacation rentals, so I thought about doing bunkbeds. But I don't think the layout is quite right and it will look better to just have a queen bed. So, maybe we make sure the sofa in the living room is a sleeper sofa and then we can sleep 6 comfortably.
I want the bedrooms to feel comfortable and soothing and restful. My inspiration photos, while different, all have layers and textures and I definitely want to incorporate those elements in the spaces.
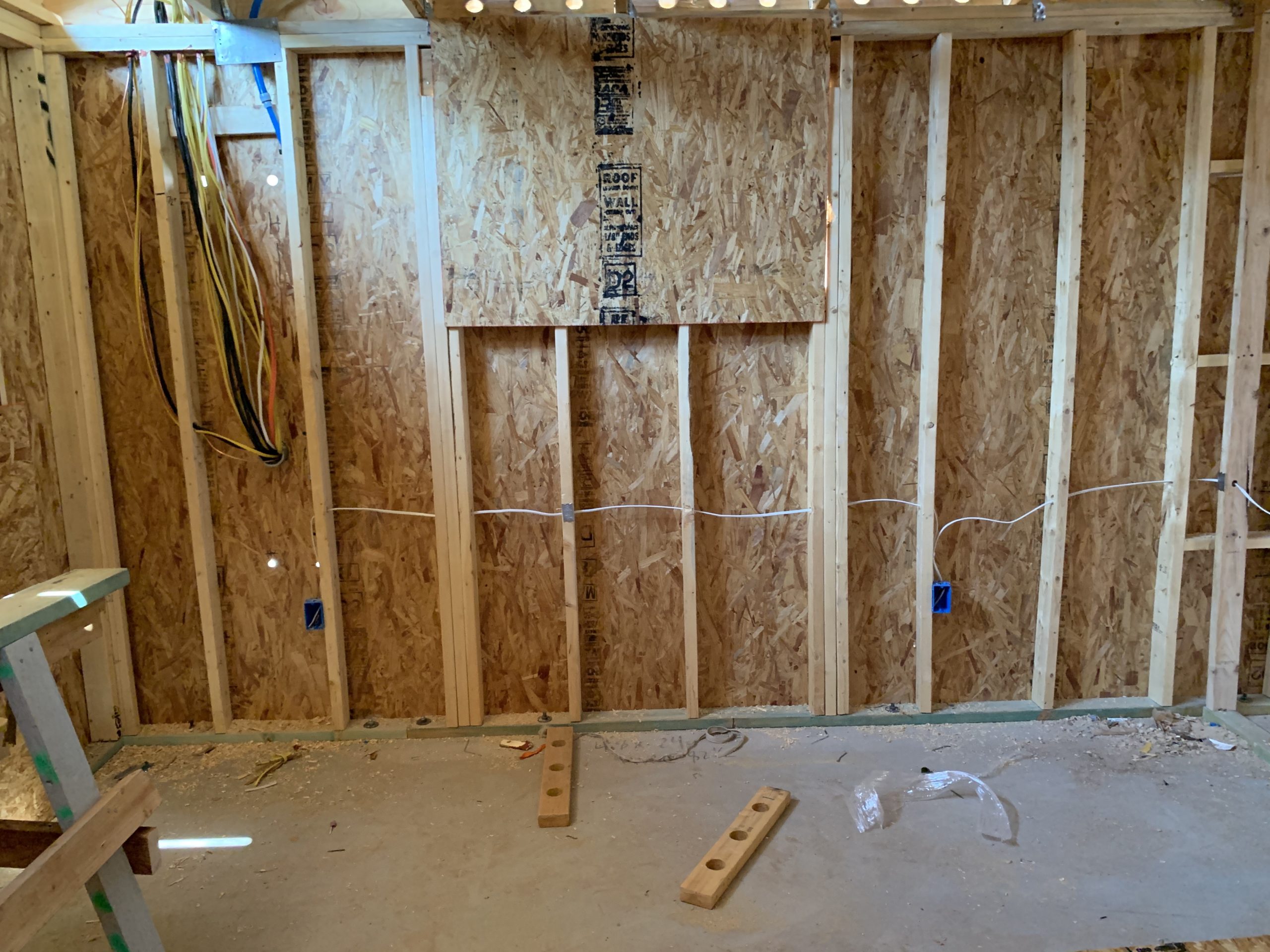
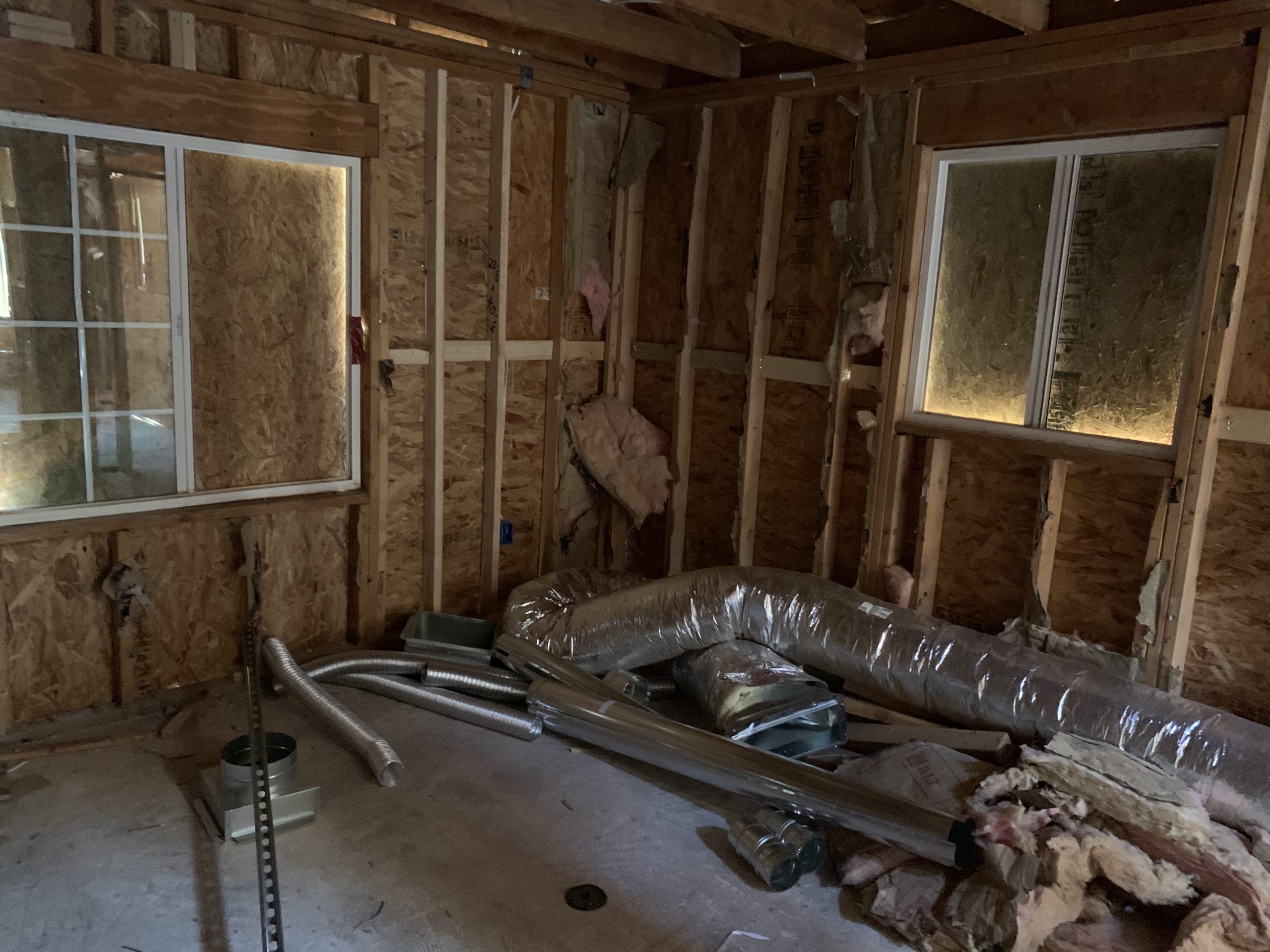
Bathrooms
There are bathrooms - one in the main bedroom and one near the second bedroom and living area. The main bathroom will have a large walk-in shower, double vanity and separate toilet room. The second bathroom will have a tub/shower combination and a single vanity.
Neither of them will have natural light, so I want them to feel light and bright and have adequate lighting.
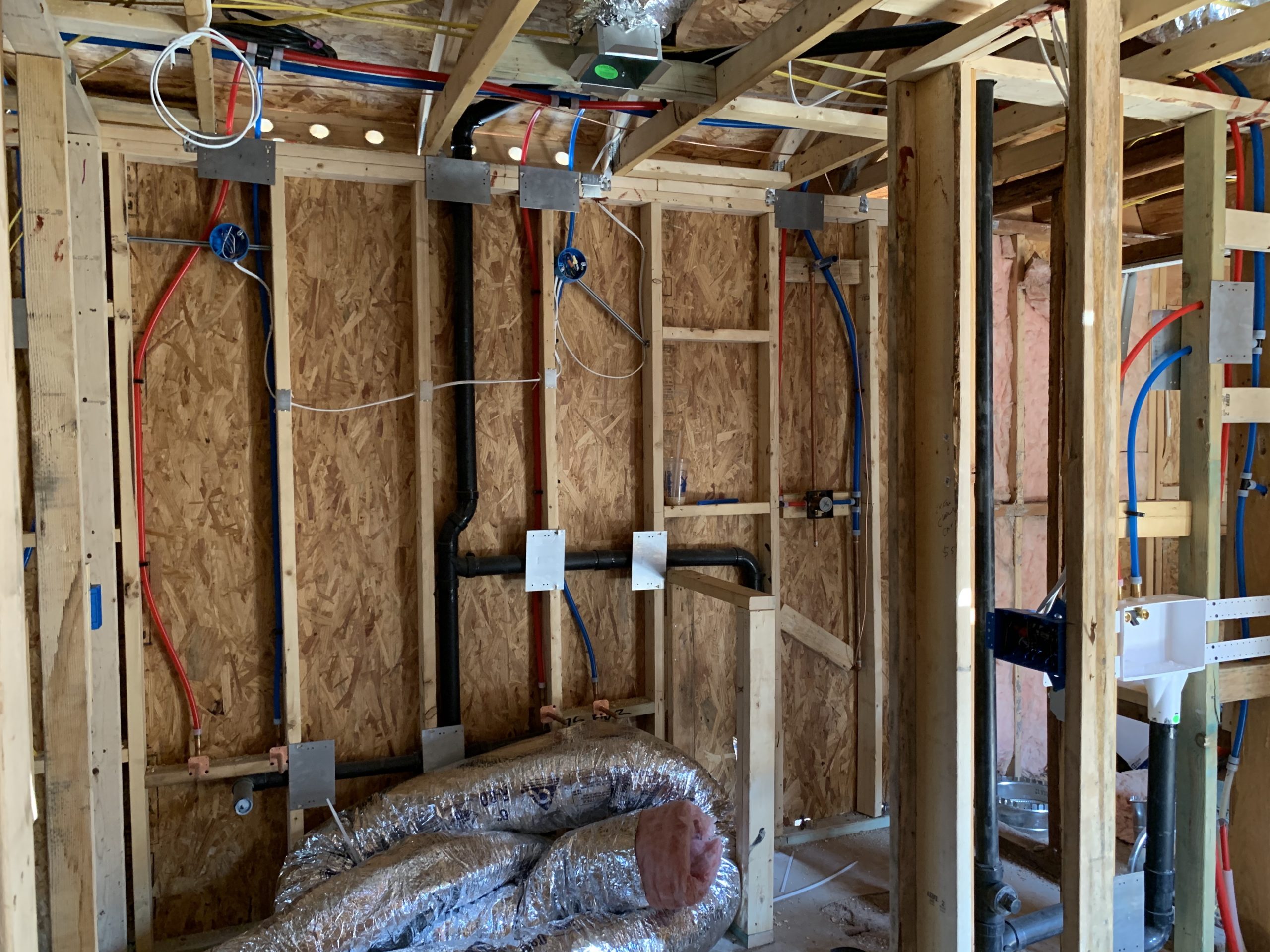
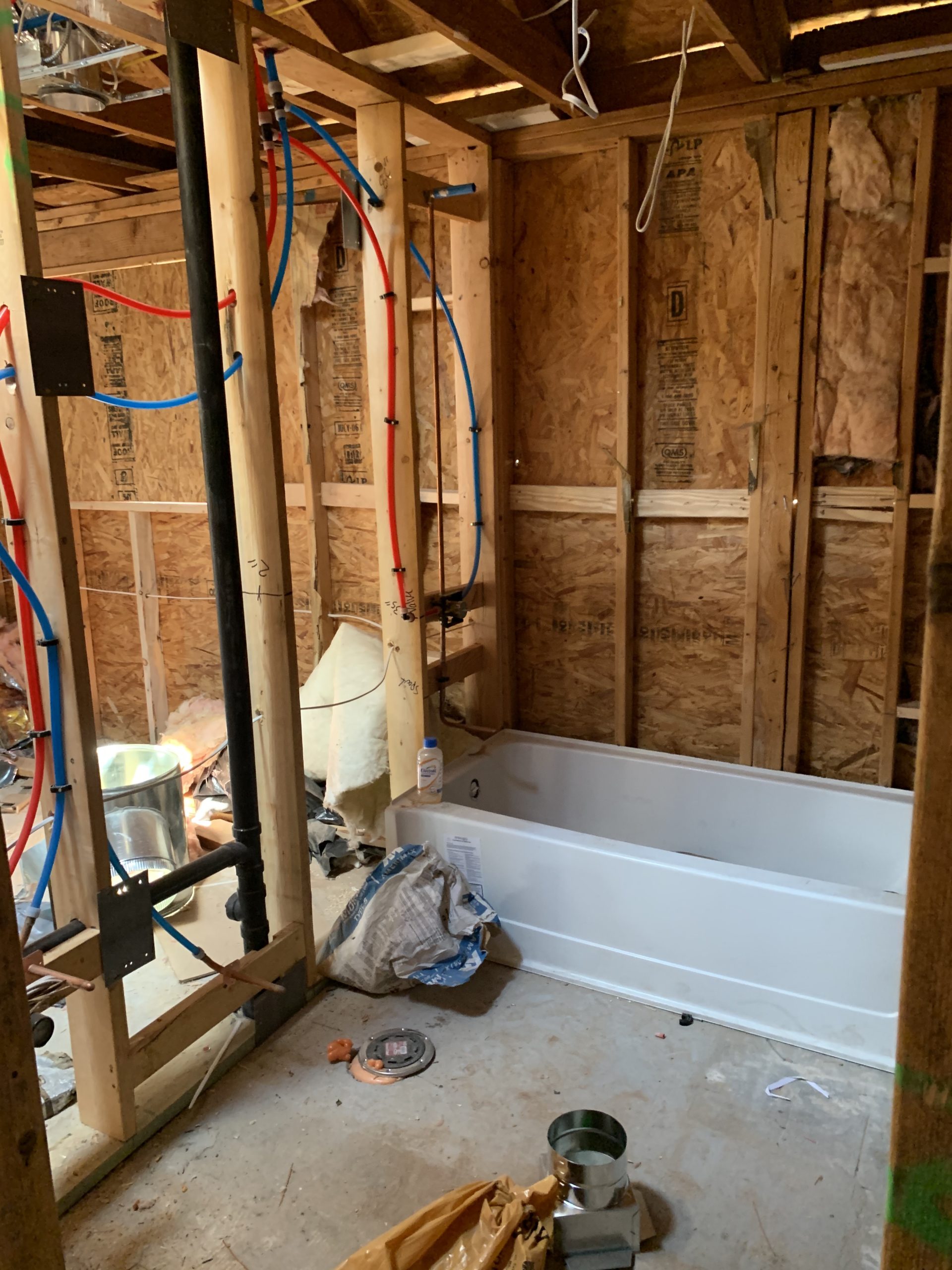
Exterior & Backyard
I want the front of the house to be a cute little bungalow looking home. Imagine some really pretty fencing and shutters and fun outdoor sconces. I think I am leaning towards a white exterior, but I could be convinced to change that plan if the right inspiration hits...
And the backyard is a great size for the how small the home is. We have plans to add a paver patio, some turf and maybe even a hot tub.

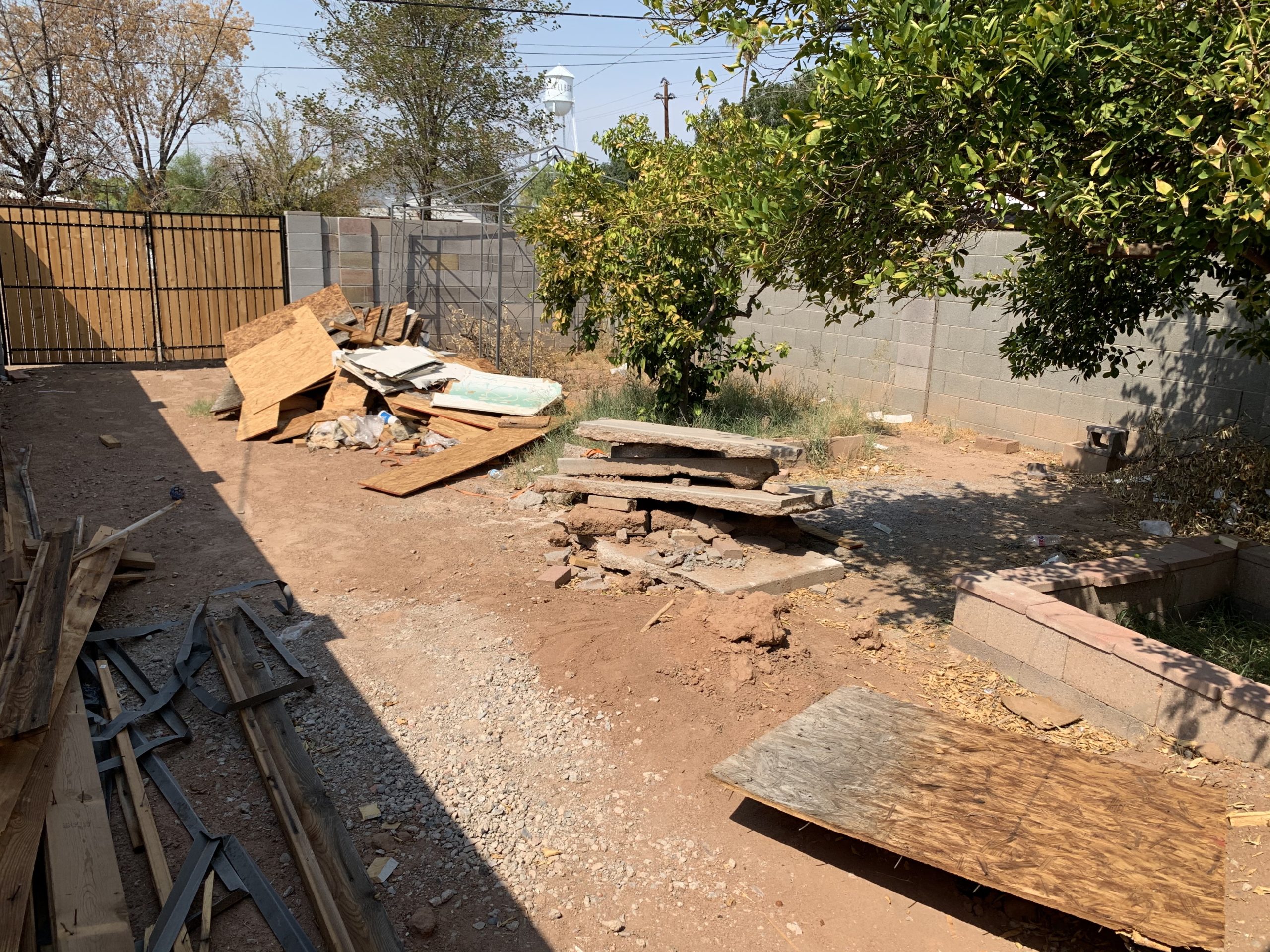
I can't wait to share my progress and updates with you as this project moves along. Next up will be designing the spaces and although I have some ideas, I am still trying to hone in on the overall color palette and style I want this house to have. I'll figure it out...I hope. 🙂
In the meantime, check out our project reveal for one of our Scottsdale vacation rentals here!
previous post
next post
Let's be
friends!
Get exclusive design tips and blog updates sent to your inbox!
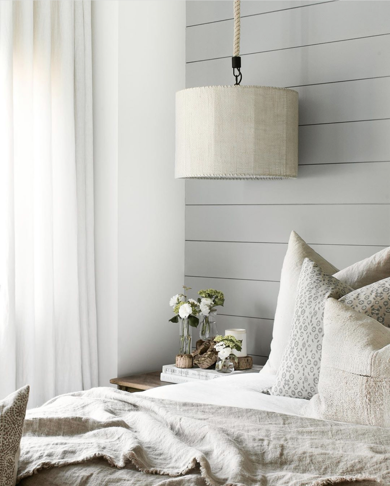
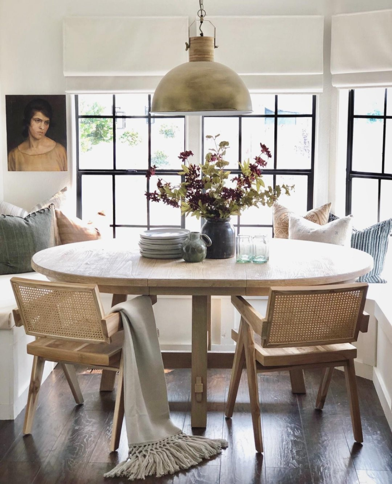
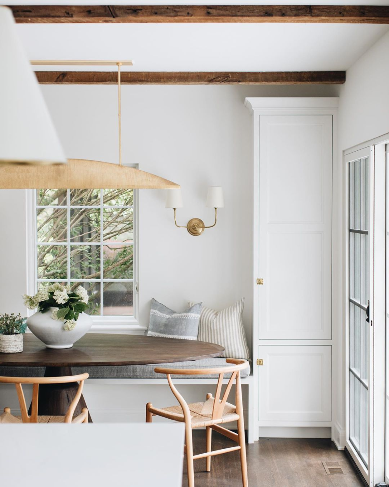
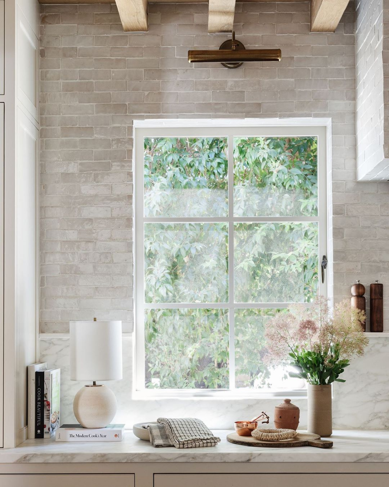
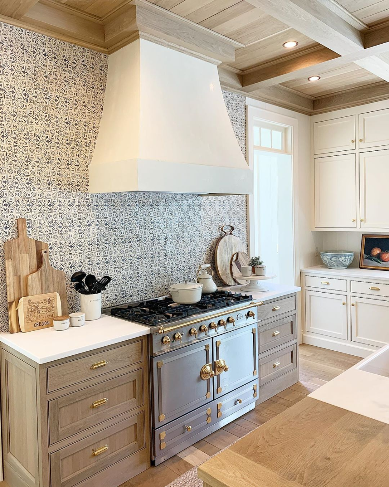
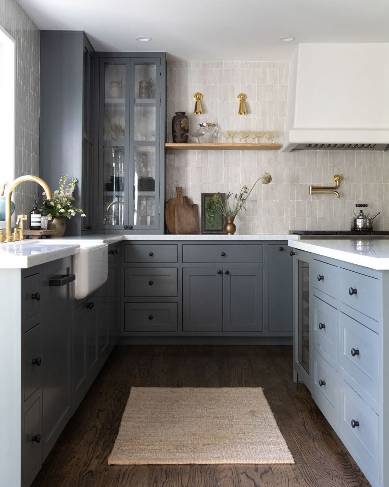
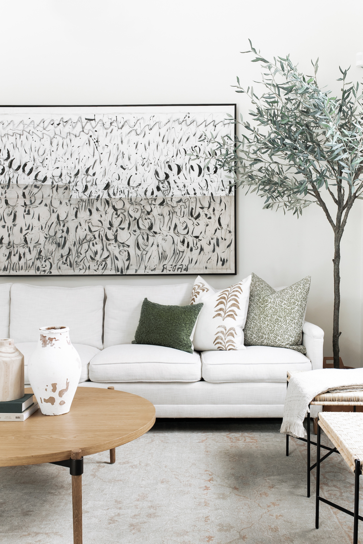
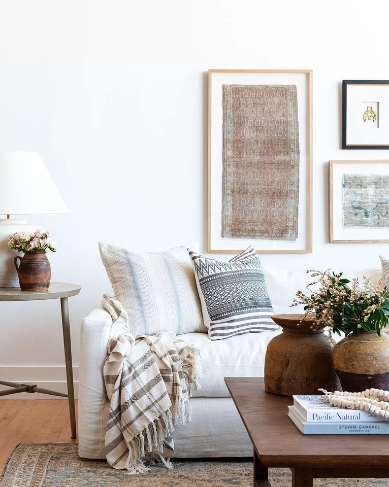
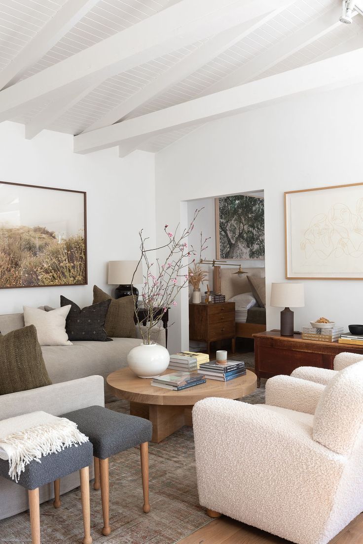
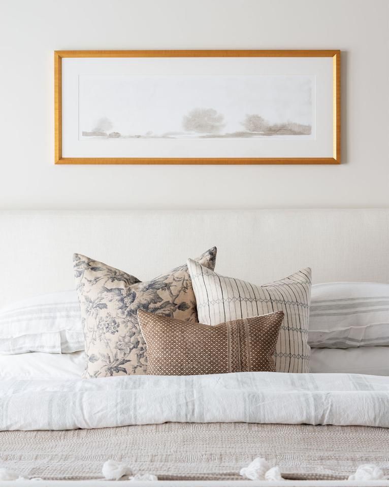

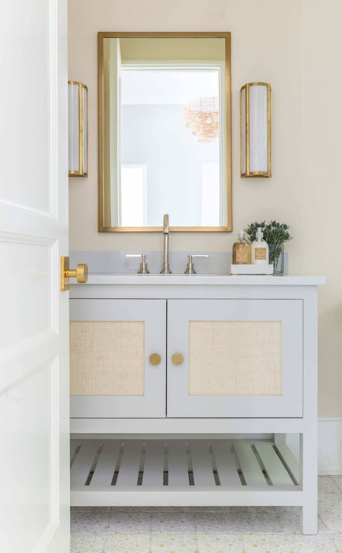
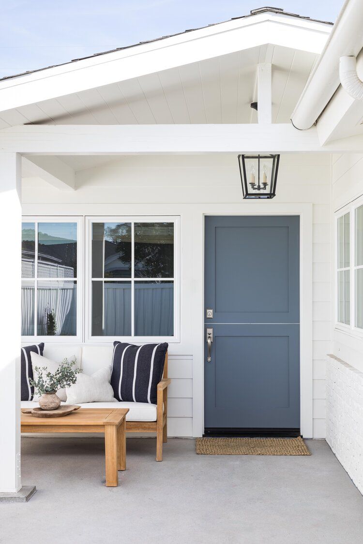
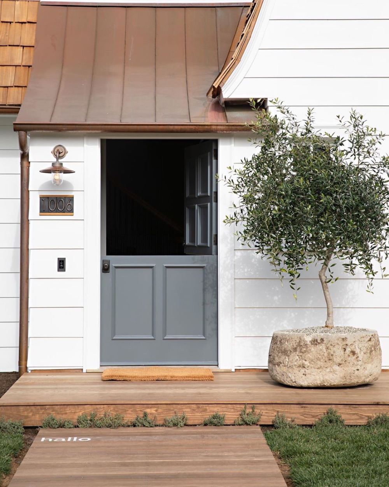
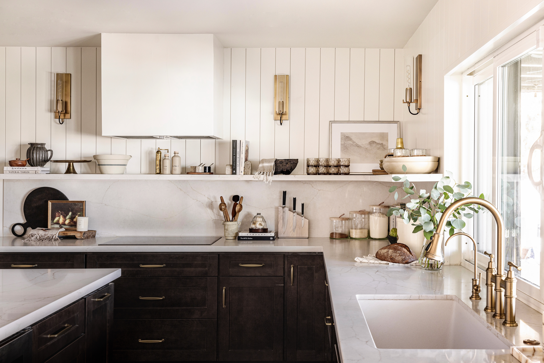
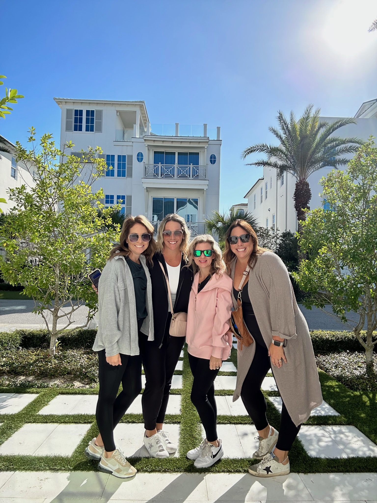
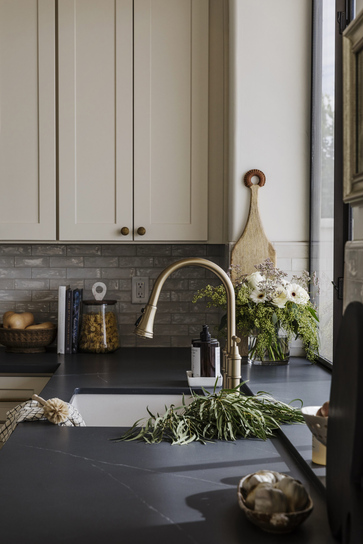
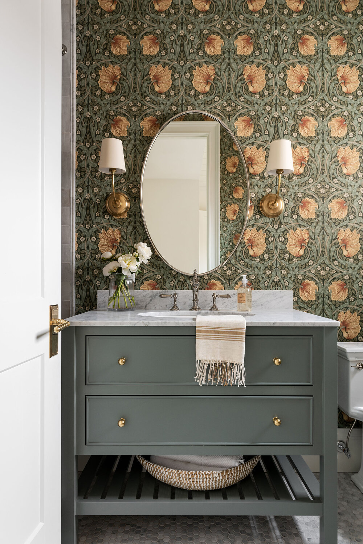
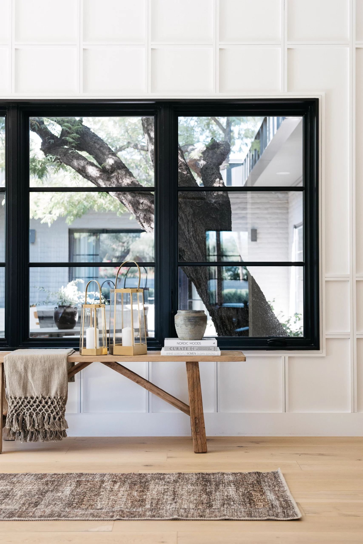
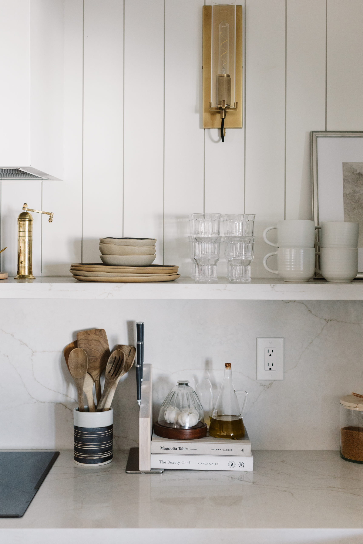
read comments or leave a comment...