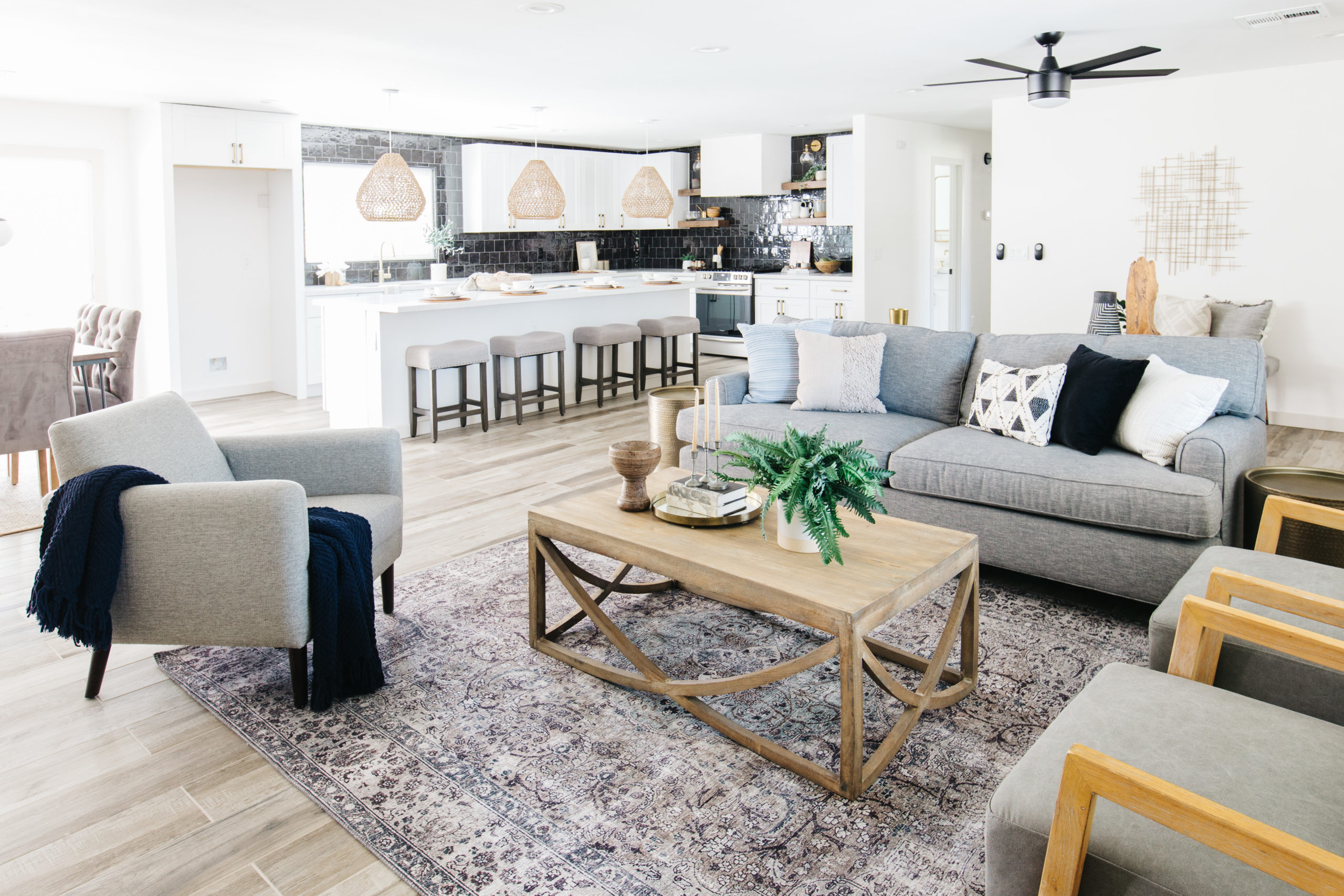
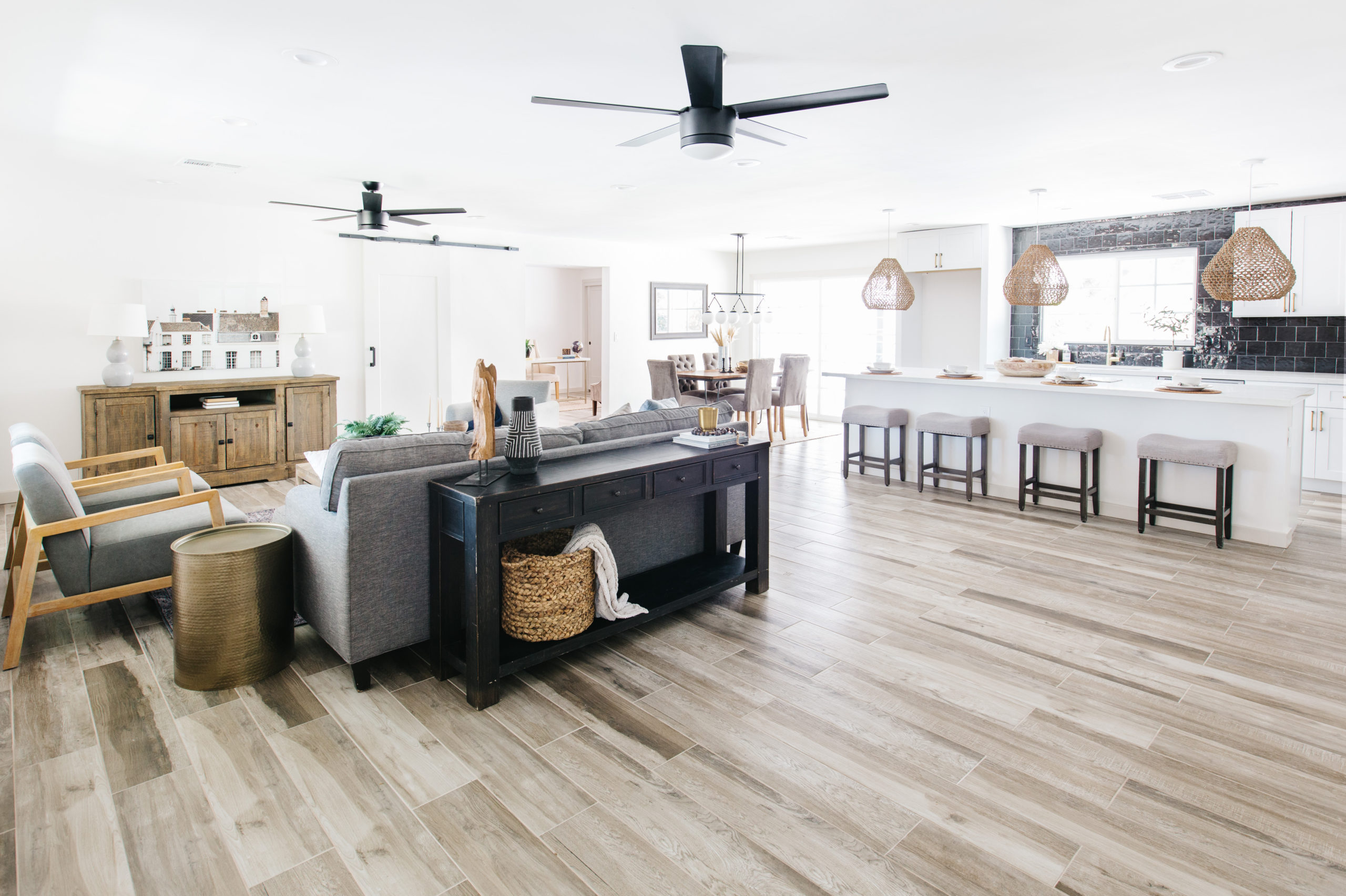
All about the backsplash!
You voted on Instagram which project you wanted to see next and this is the one that took the victory. Today we are sharing the kitchen, living room and dining room with you!
Our 20th Ave project was located in the Encanto neighborhood of Phoenix. It was stuck in the 70s and now it's full of charm and a bold design. Take a look!
THE KITCHEN
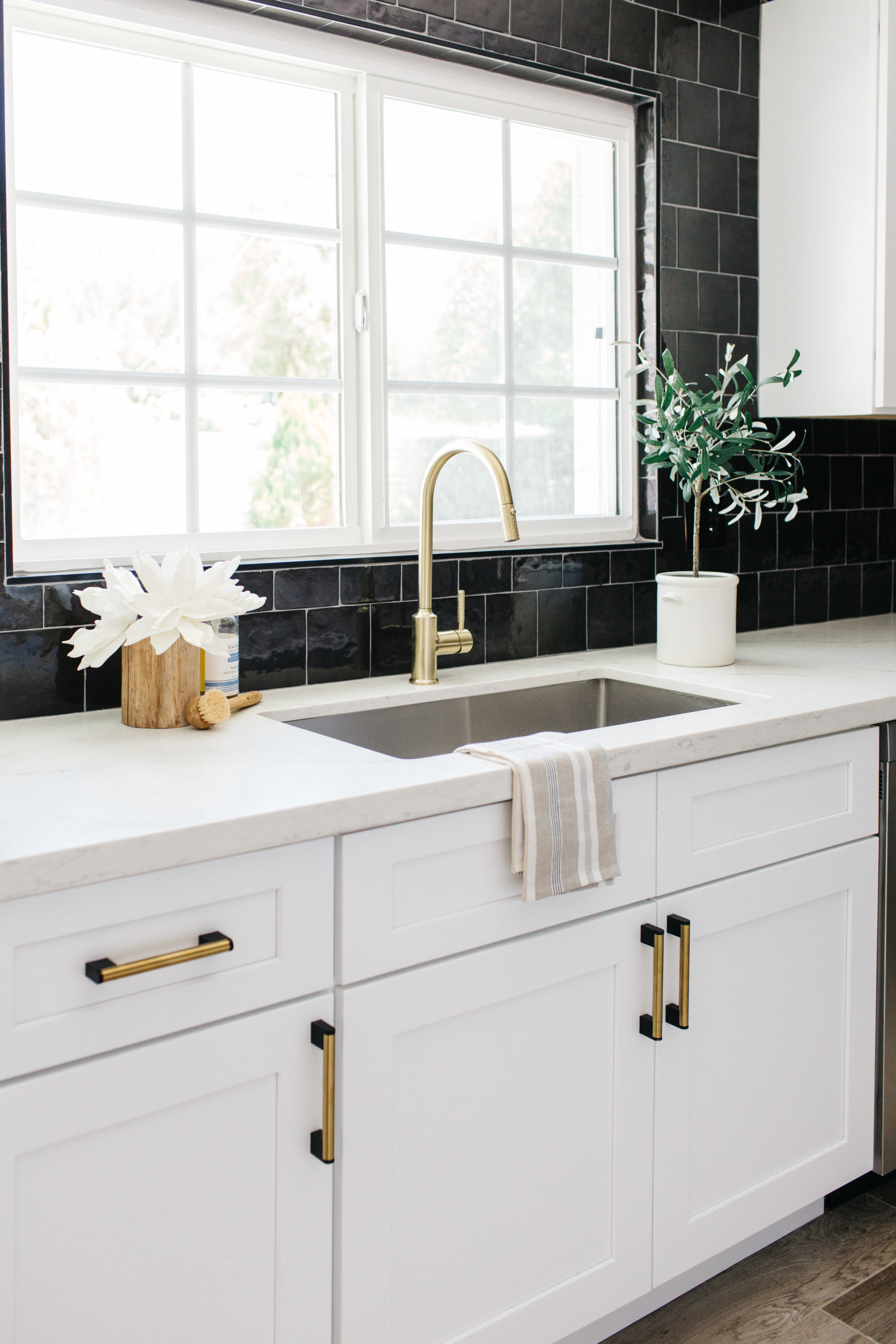
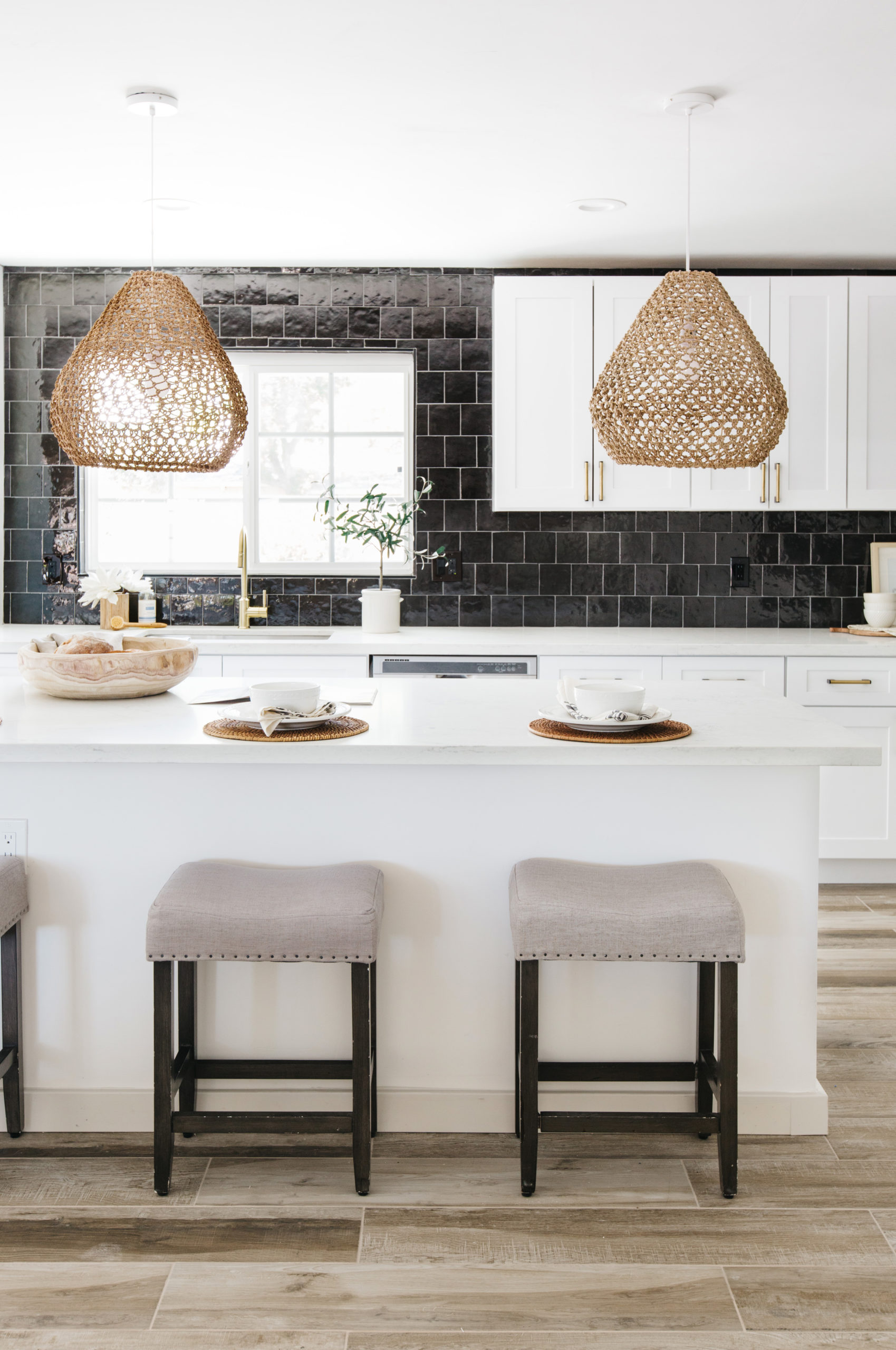
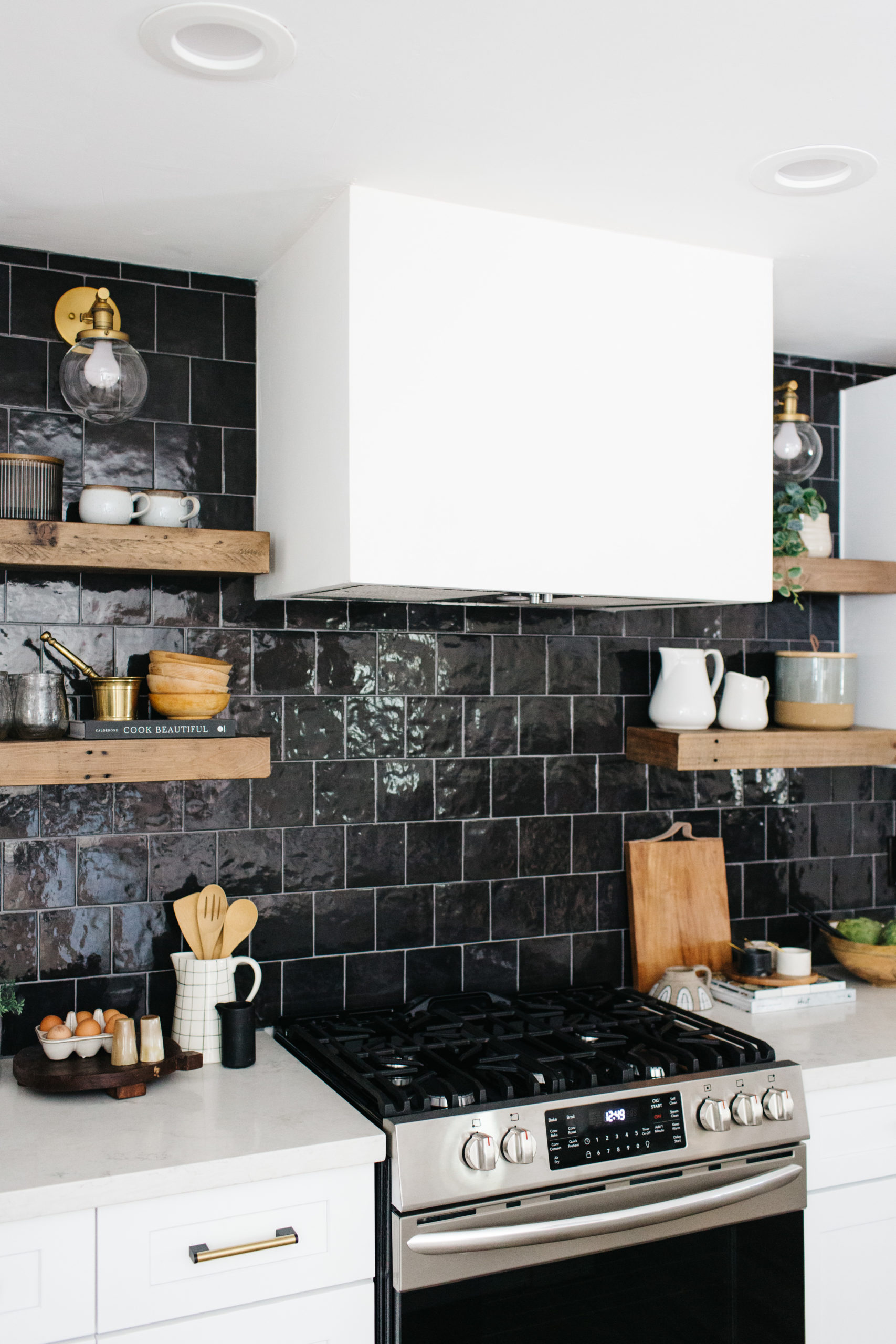
I said it was all about the backsplash and it really is!! I had been dying to use this backsplash from Bedrosians Tile for the longest time and I really felt that the buyers in this neighborhood could not handle a bold look like this, but really love it.
When we bought the house, the kitchen was closed off from the living room and dining room. It also had a door to the backyard and a door to the guest bathroom. None of that was a recipe for a good kitchen layout, so we removed the walls and closed up both doors i the kitchen. This allowed us to wrap the kitchen on two falls and add a large island. It is so much more functional and it makes a statement when you walk in now for sure.
When it came to the design, I was excited about using black and white, but I still wanted it to feel warm. That is where the textured pendants came in and the reclaimed wood open shelves. They add texture and a natural element to the space to balance out the high contrast of the black and white kitchen.
The kitchen was styled with some of my favorite accessories in inventory - a mixture of big box, local shops and vintage finds helps the space feel collected and charming, but still keeps the price down when it comes to purchasing accessories. Some of my favorite pieces come from Vintage Market Home, The Lifestyled Co Shop and Found by Domestic Bliss.
shop the kitchen
BEFORE & AFTER
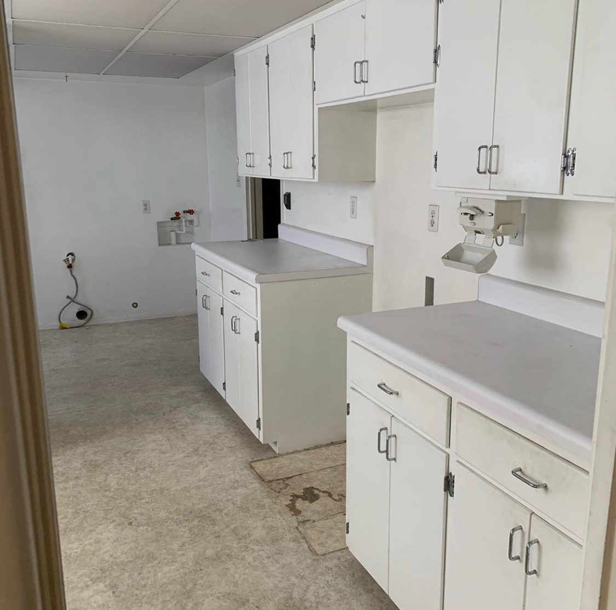
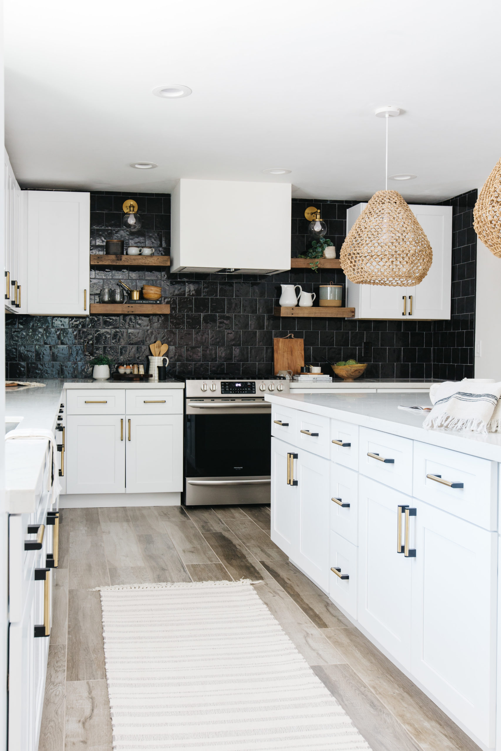
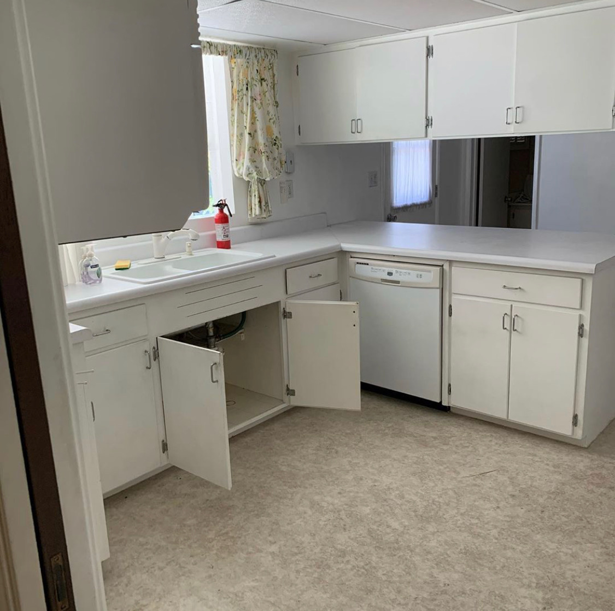
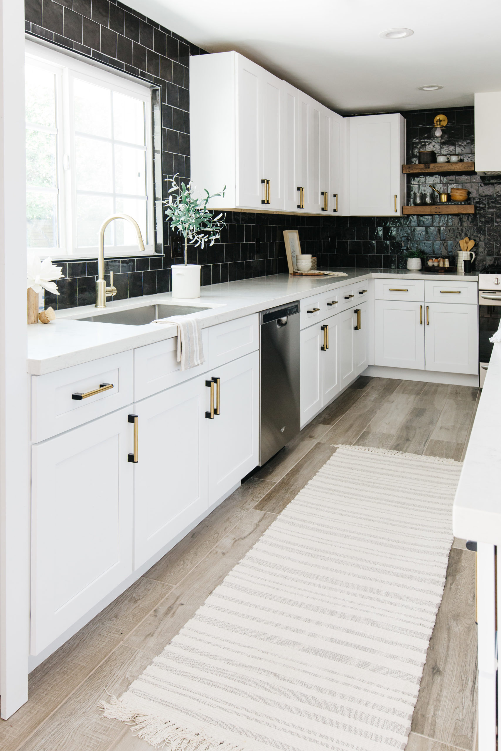
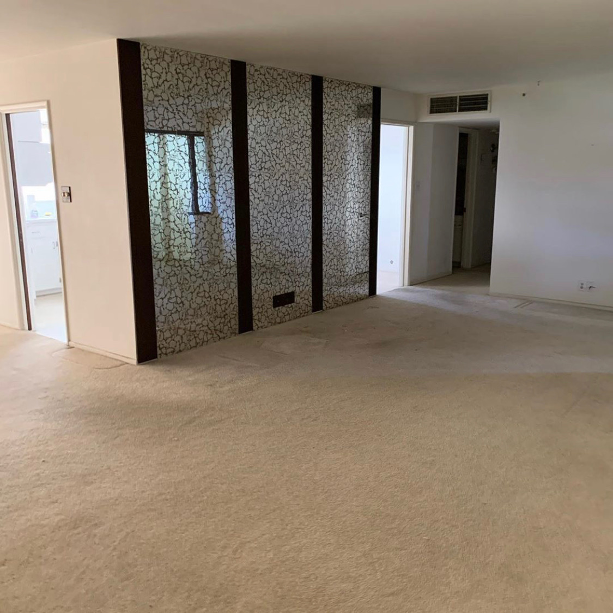
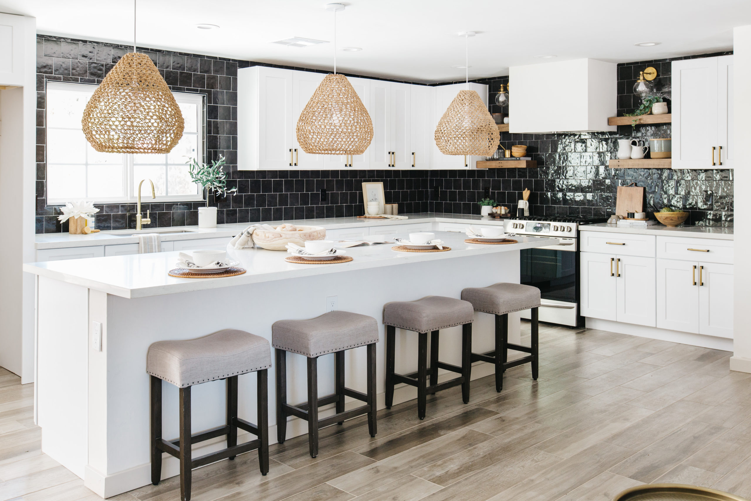
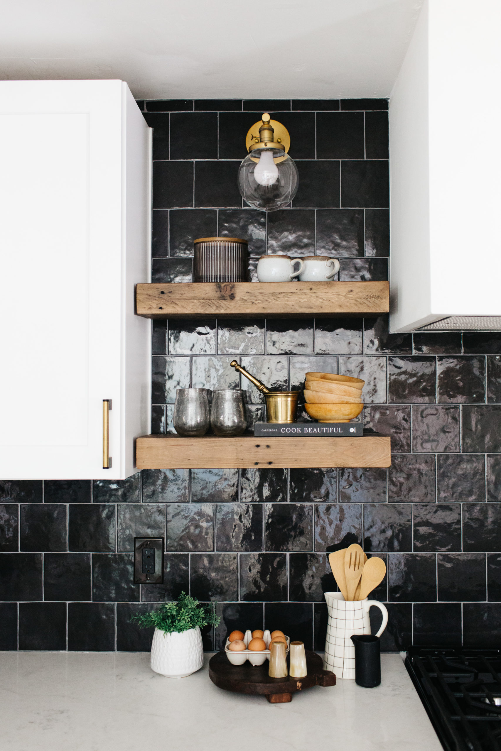
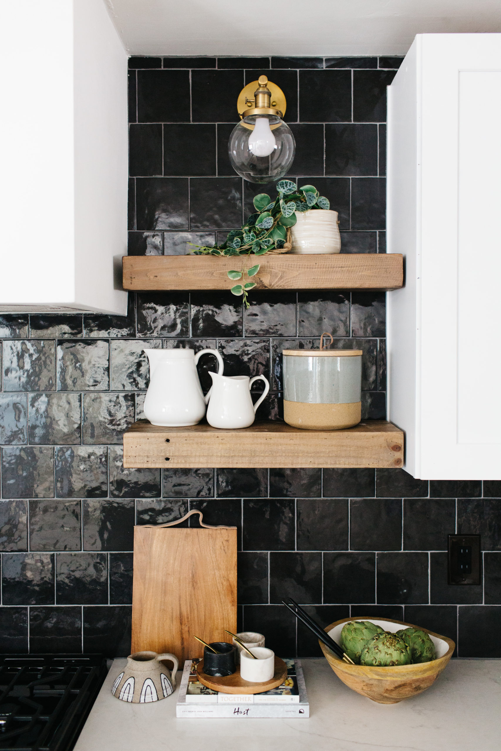
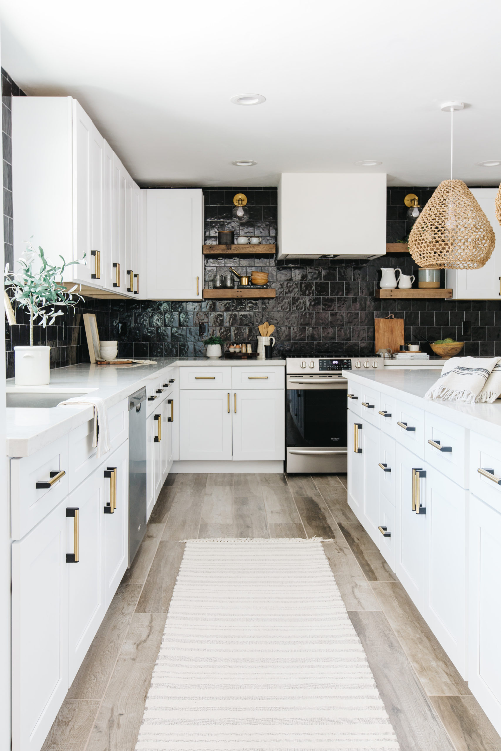
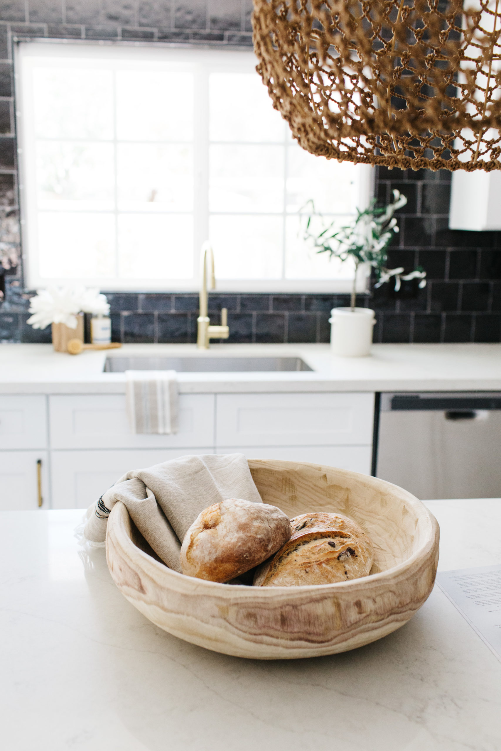
FAMILY ROOM
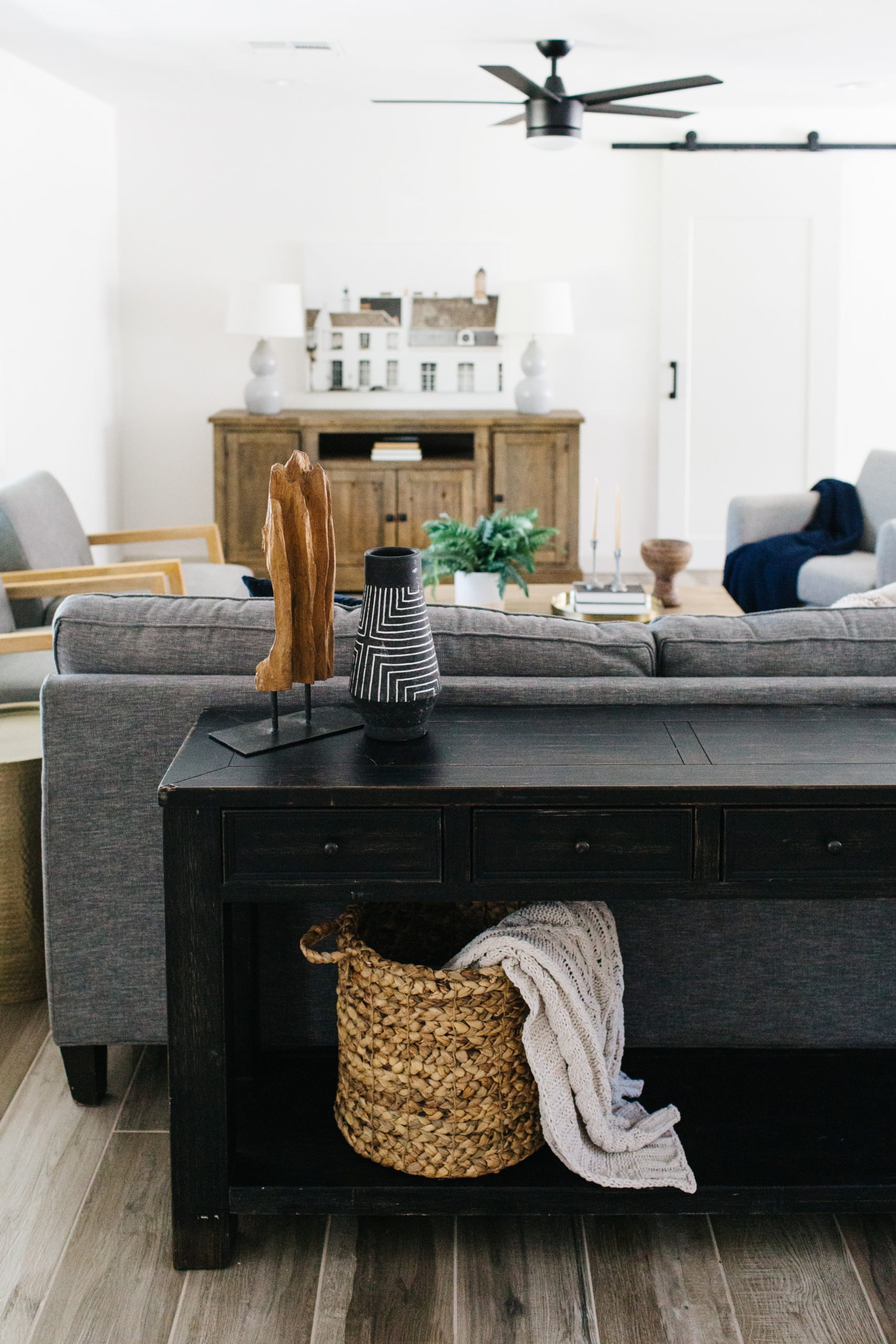
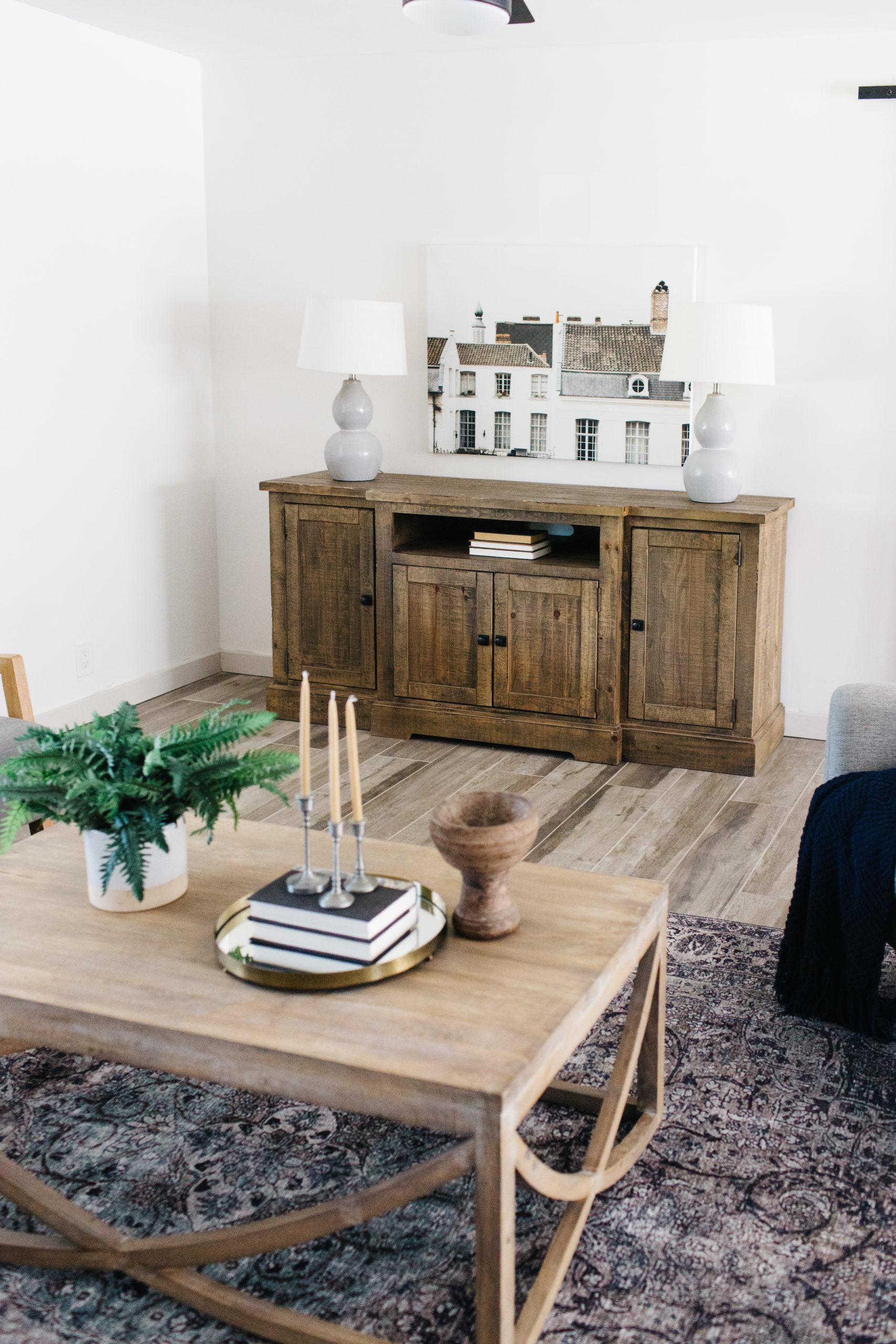
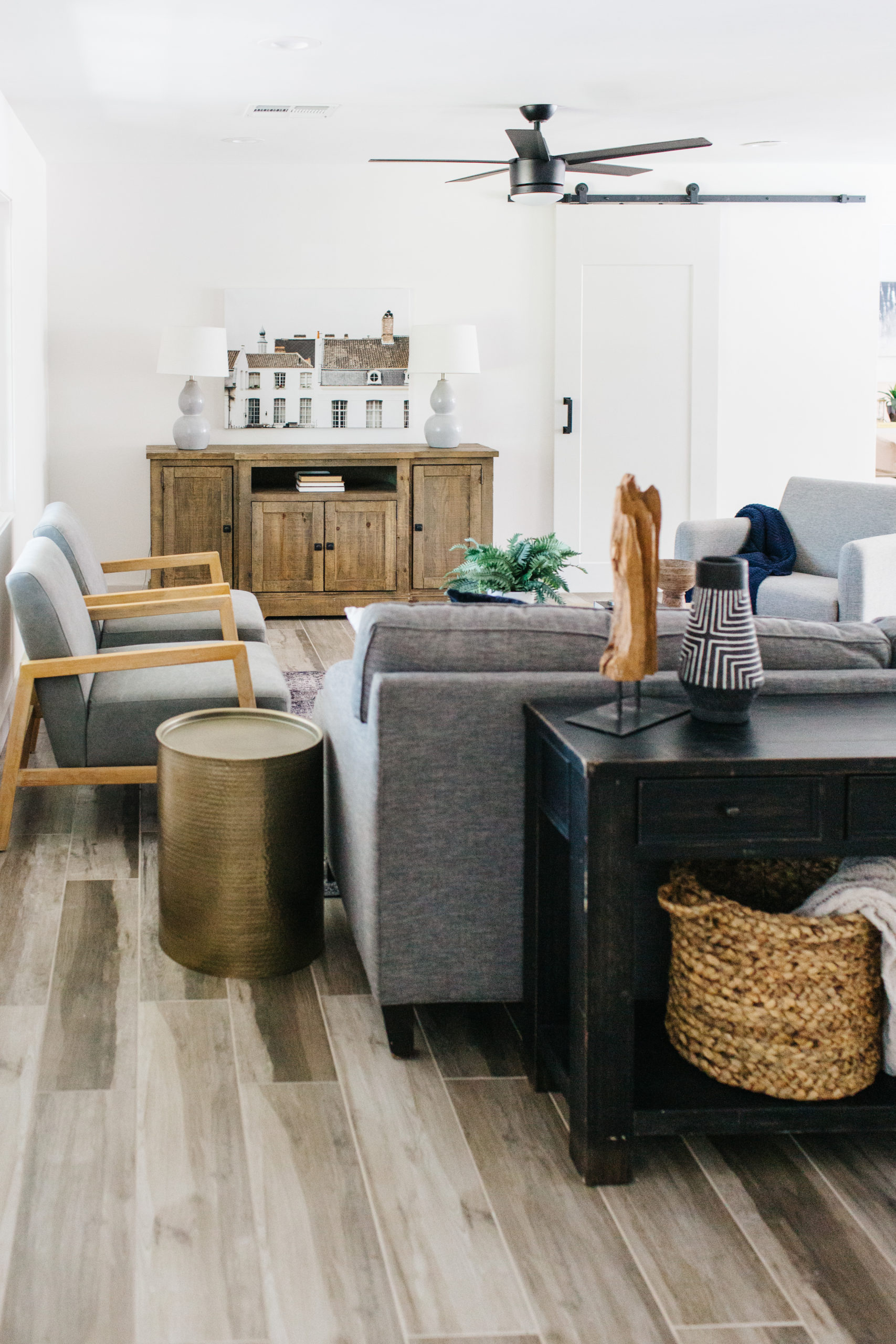
Amazing what new flooring and paint will do to a space, right?! Plus, the staging doesn't hurt at all!
This living room is longer than it is wide, so it was important to show how it could be furnished functionally and beautifully.
shop the living room
BEFORE & AFTER
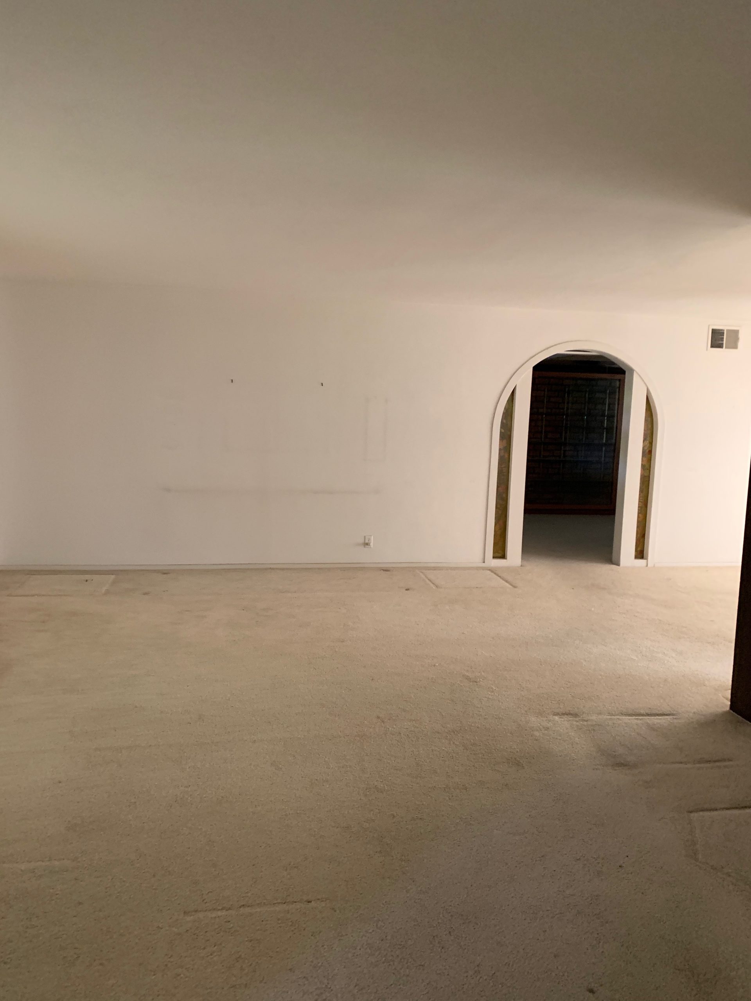
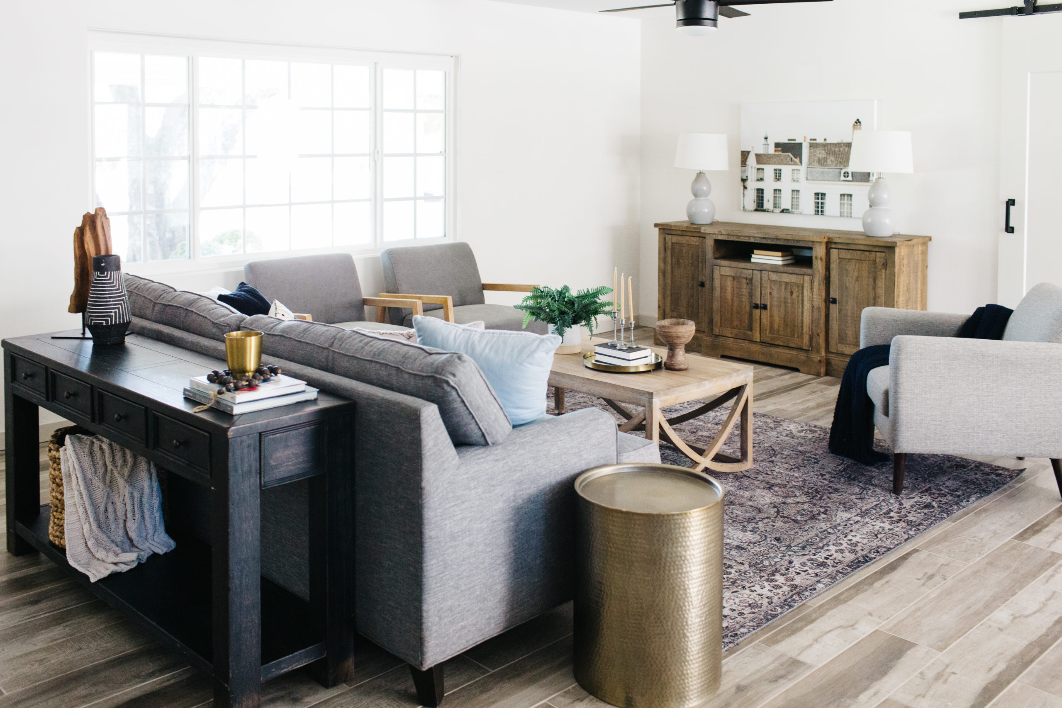
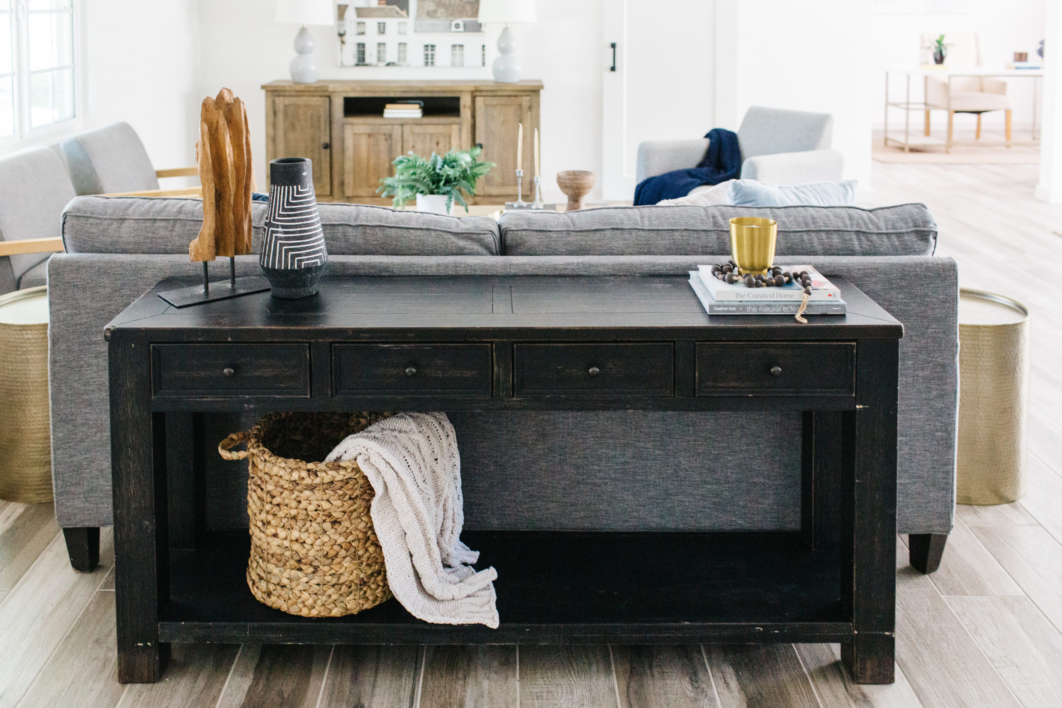
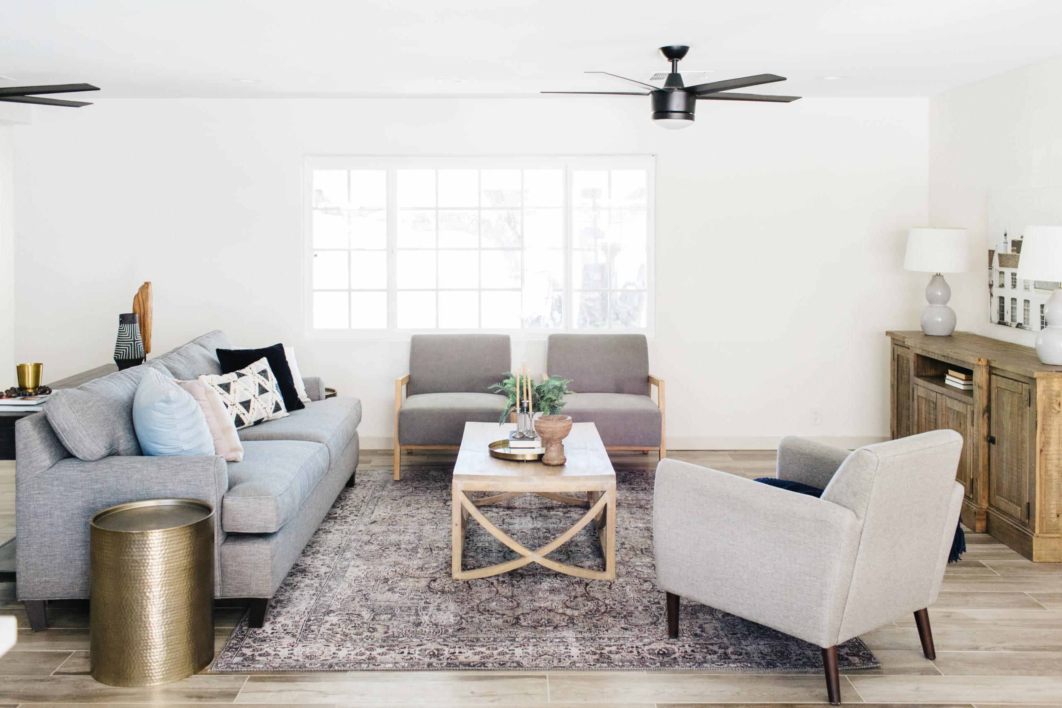
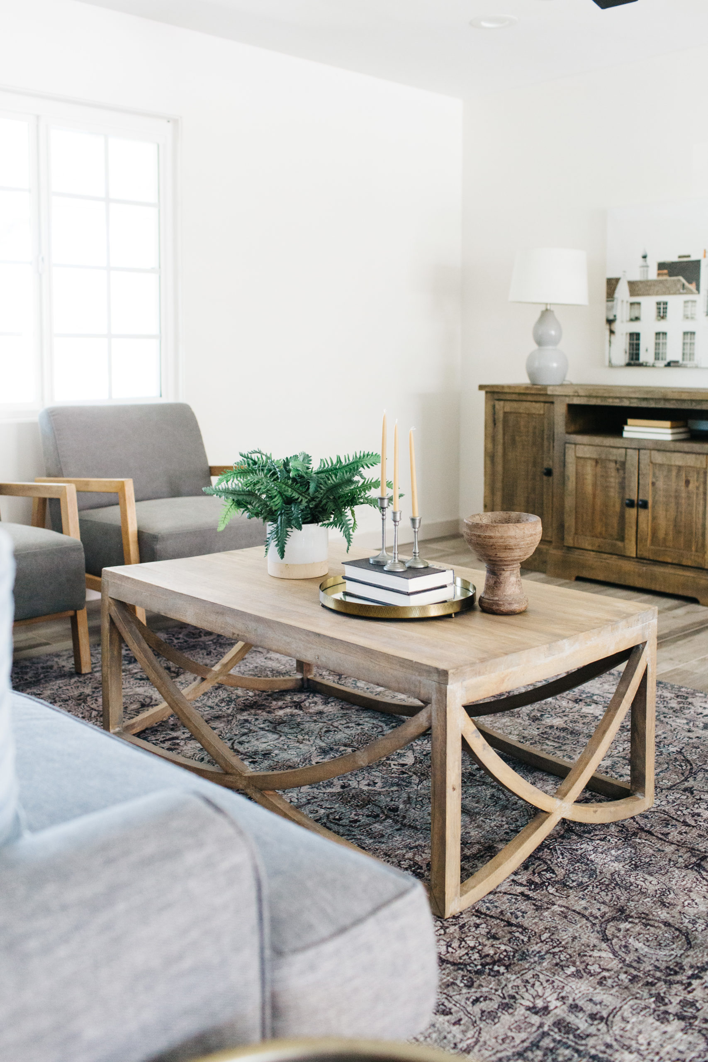
DINING ROOM
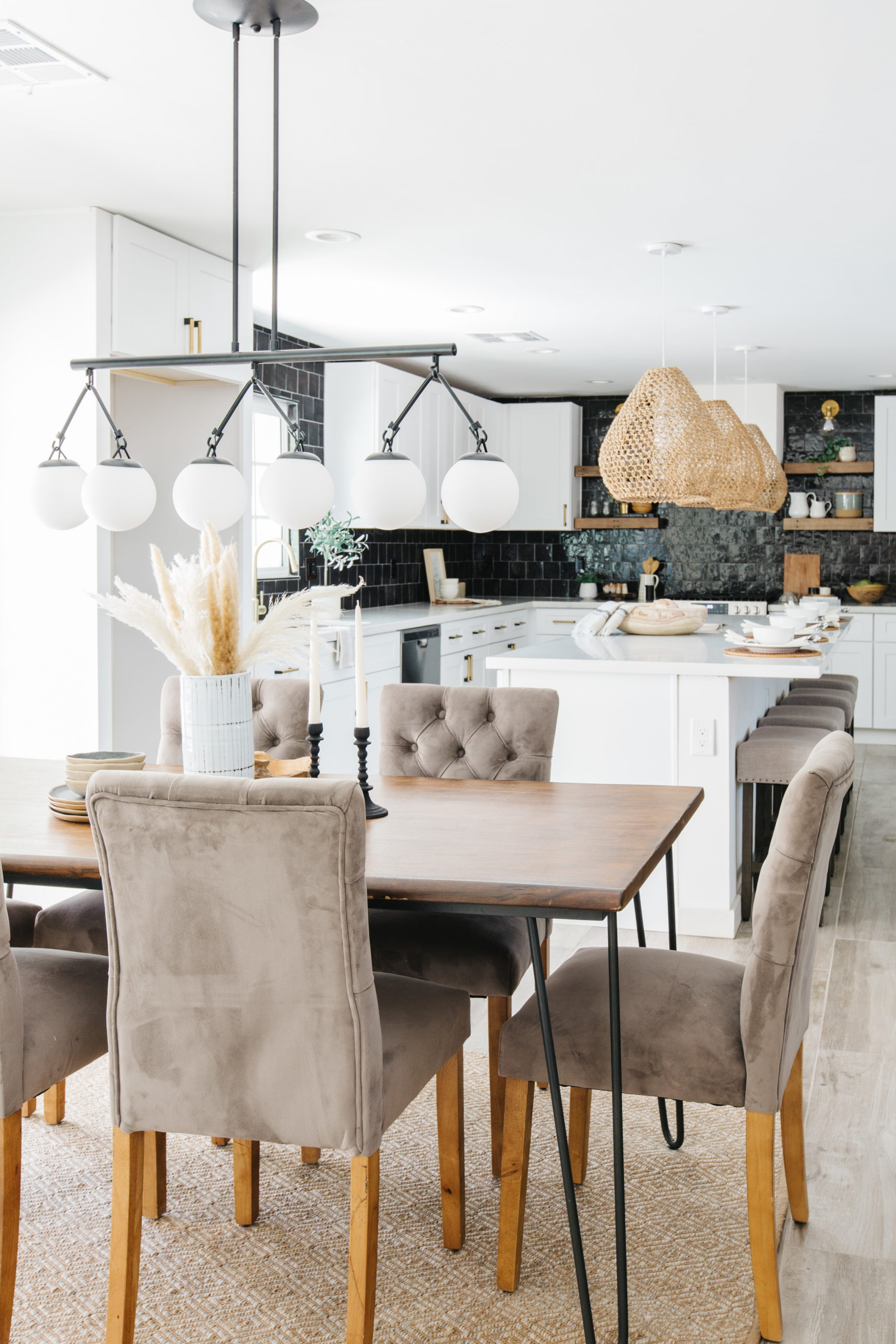
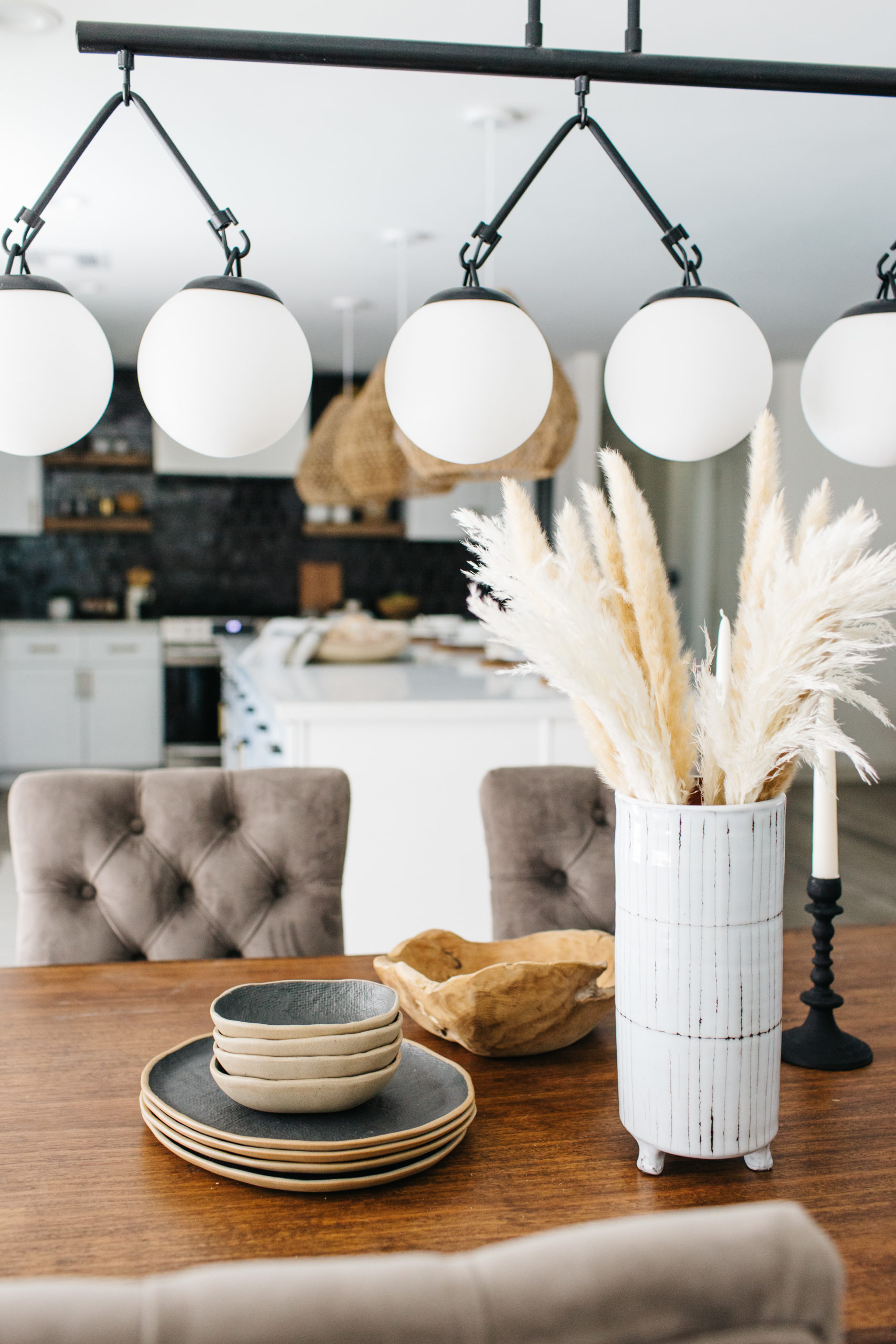
The dining room used to have the craziest chandelier and I was almost a little sad to see it go. However, we replaced it with a kitchen island light so that it was linear and ran the length of the table.
We staged and styled it with woods and neutrals and it really balanced out the kitchen added much needed warmth to the space.
shop the living & dining rooms
BEFORE & AFTER
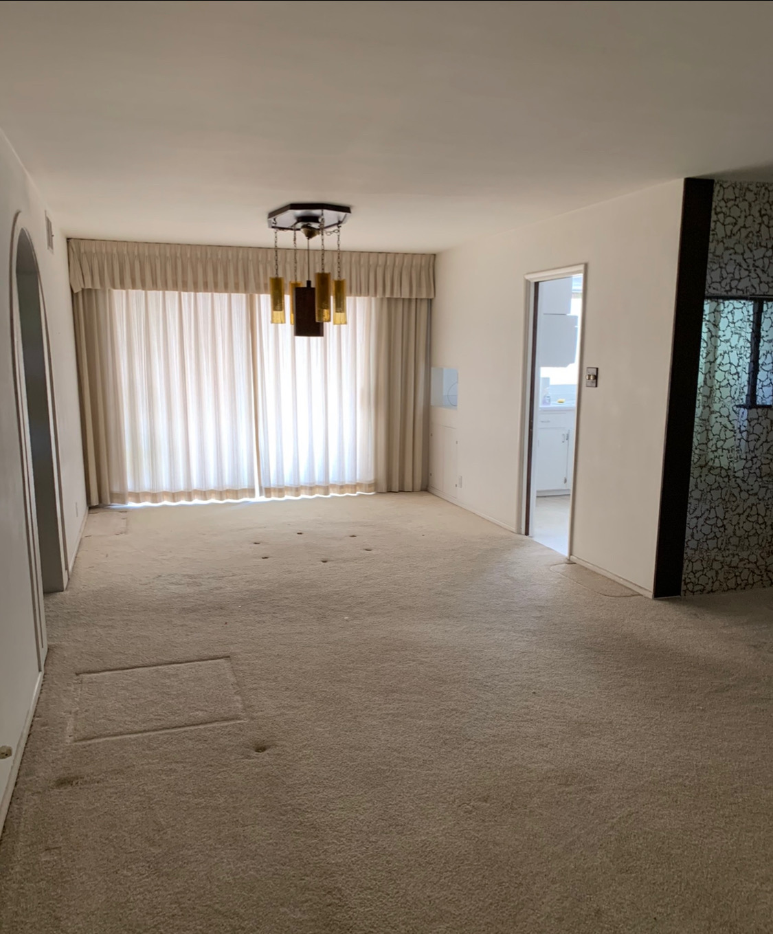
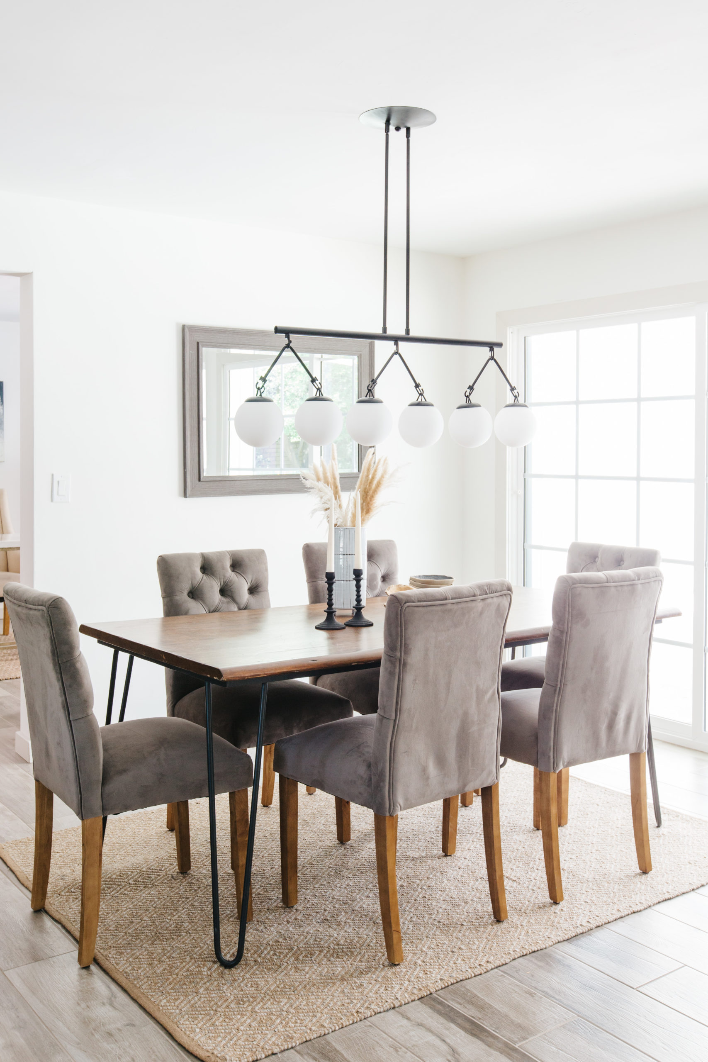
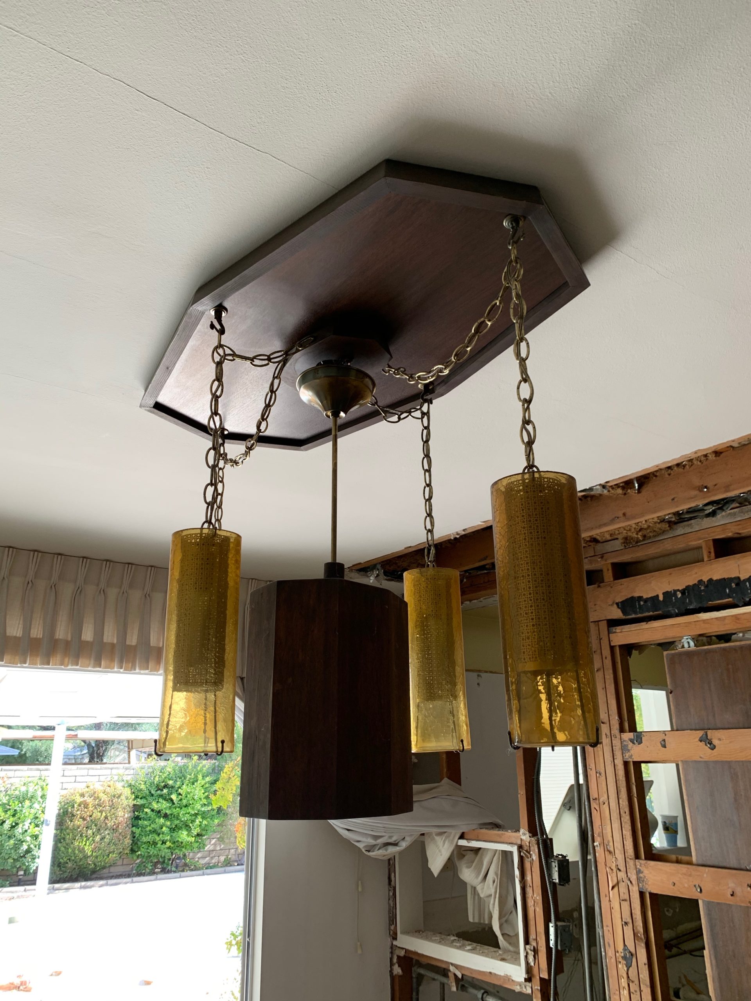
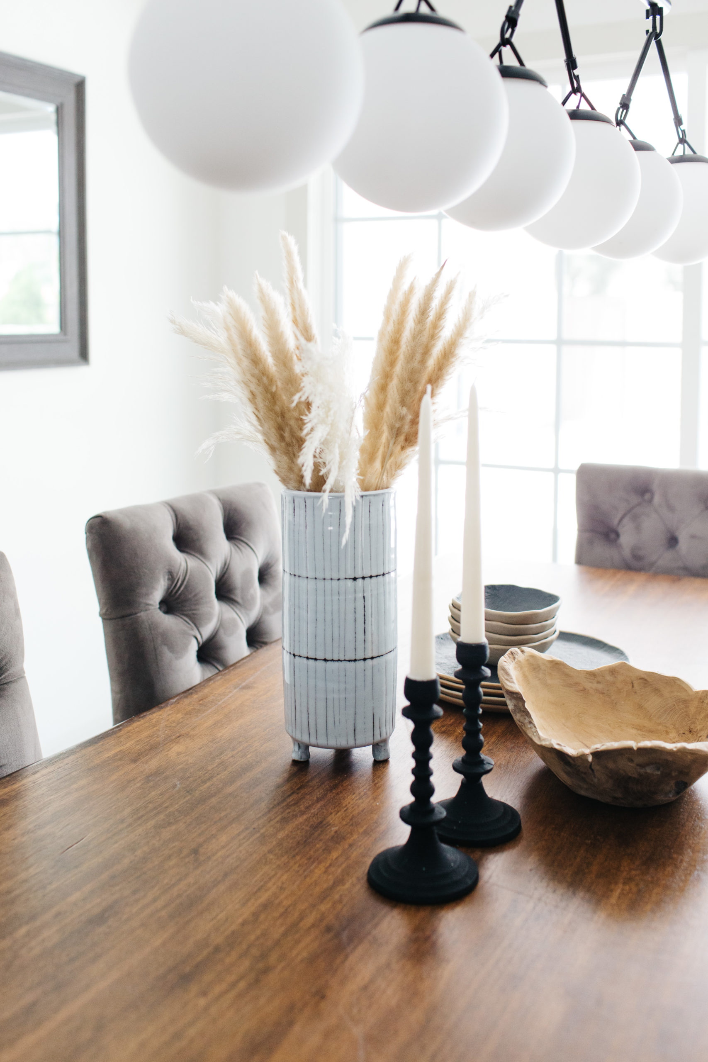
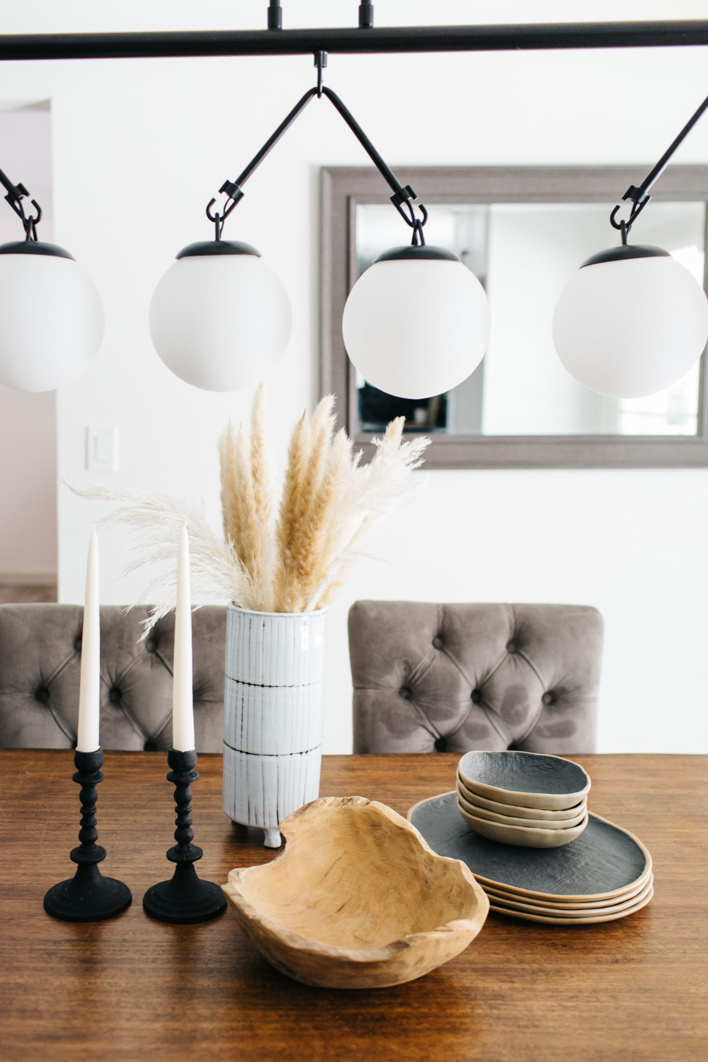
I can't wait to share more of this project with you!! Next up will be the main house bathrooms.
Did you have a favorite part in this remodel project?
Need more before & afters in your life?? Check out this project reveal!
Let's be
friends!
Get exclusive design tips and blog updates sent to your inbox!

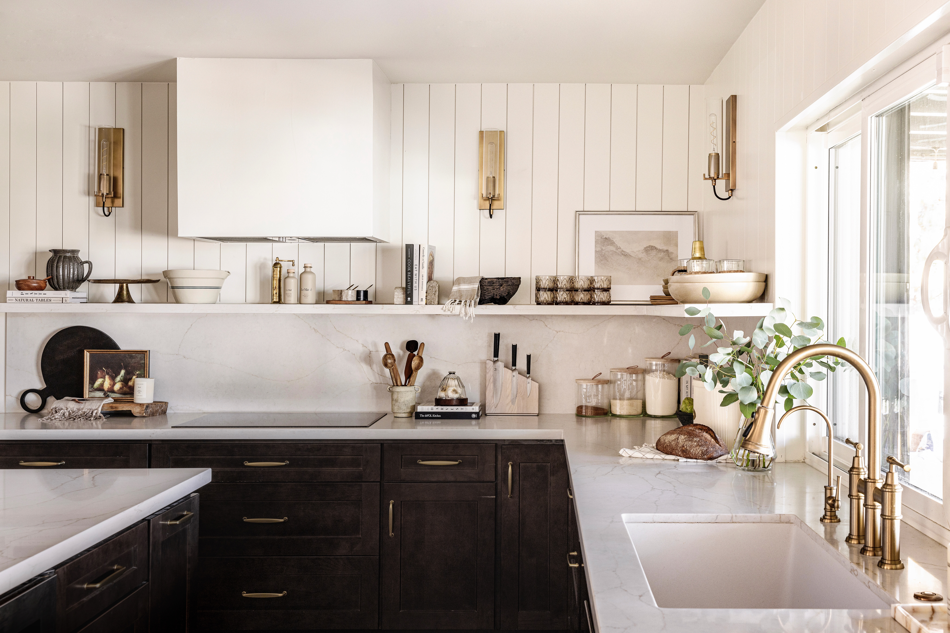
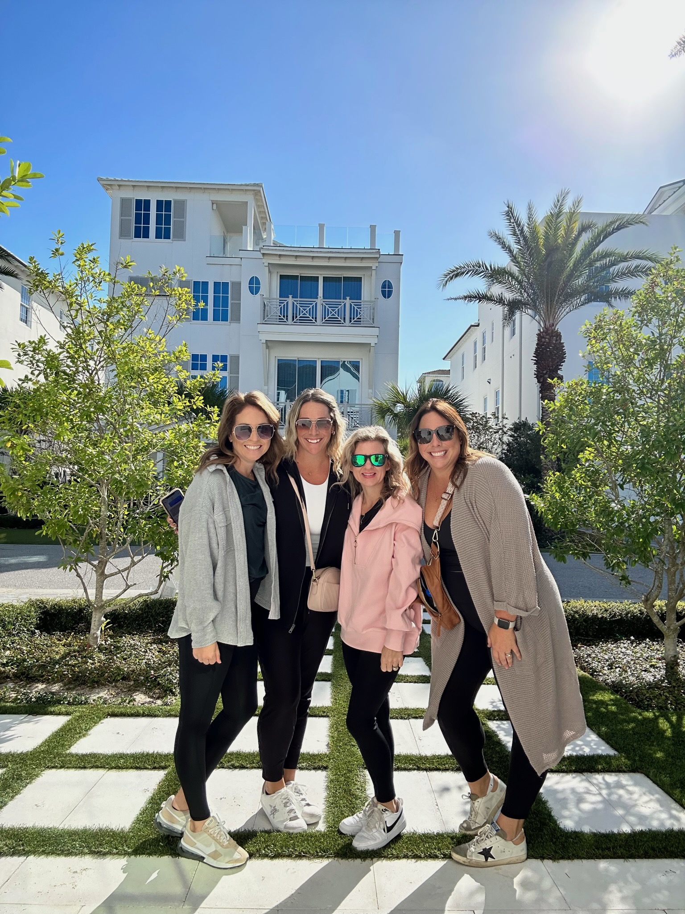
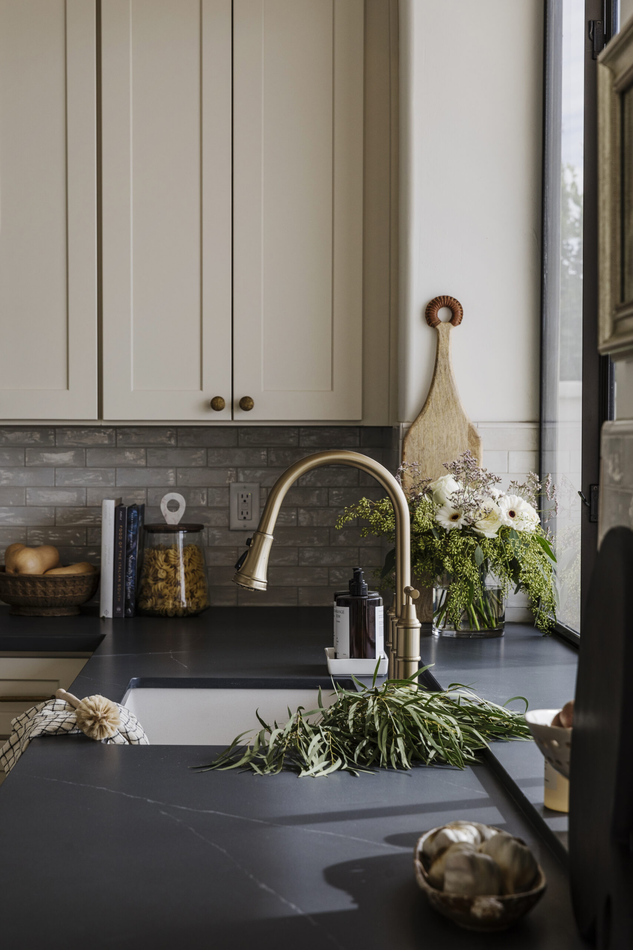
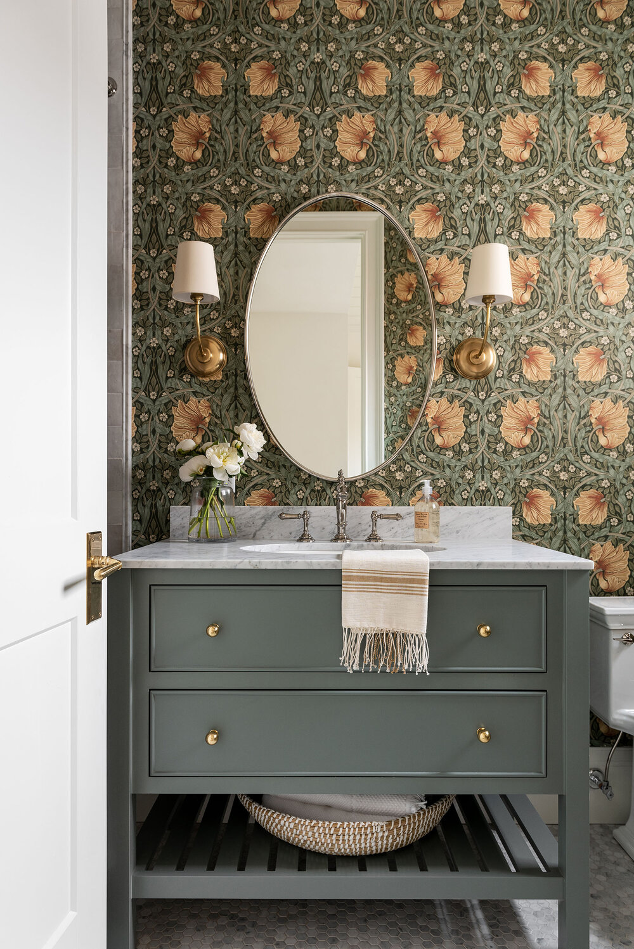
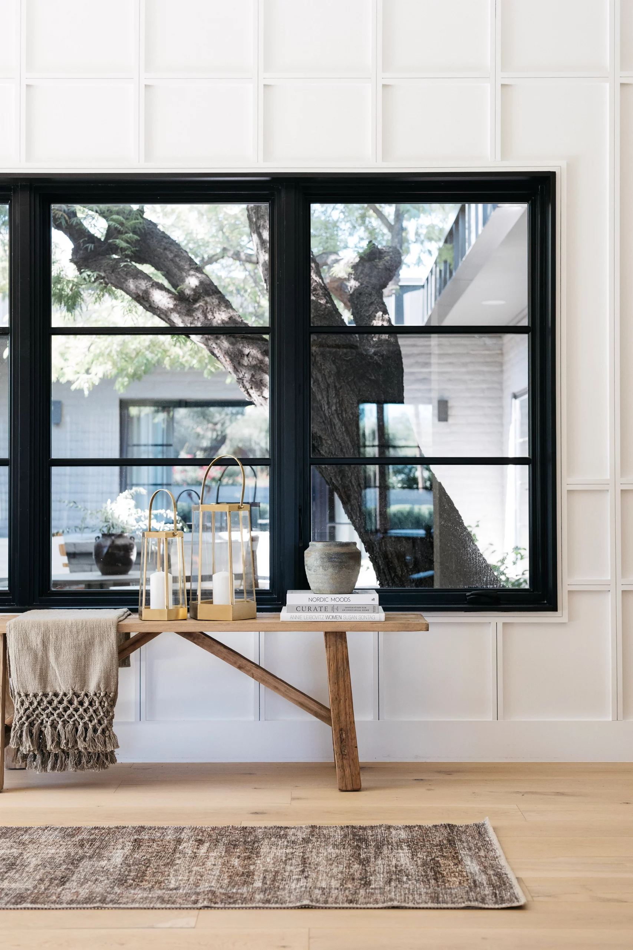
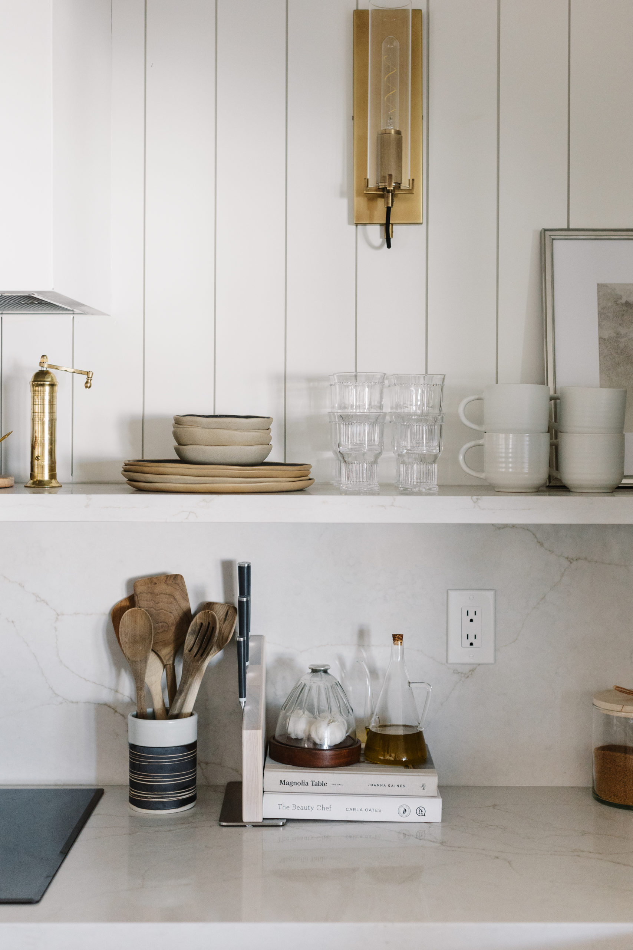
read comments or leave a comment...