blissful design studio
I'm brittany Krupnik!
I'm a real estate investor, designer and home stager. I have staged over 500 homes and designed over 250 homes. When I'm not designing, you can find me reading, traveling or trying out a new restaurant. I'm based in Tempe, Arizona where I live with my husband and 3 kiddos!
top posts
Project Reveal: See my home!
shop blissful
Home Decor
shop now
keep reading
Our Favorite Cookbooks
Girl's Bedroom Makeover
How to Host the Perfect Gathering
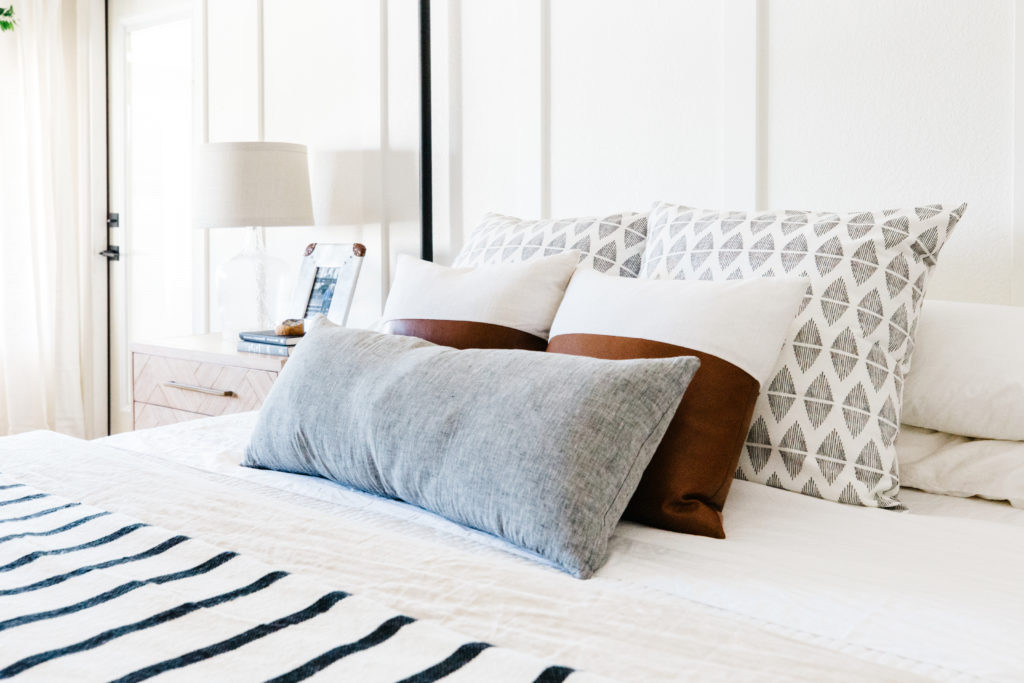
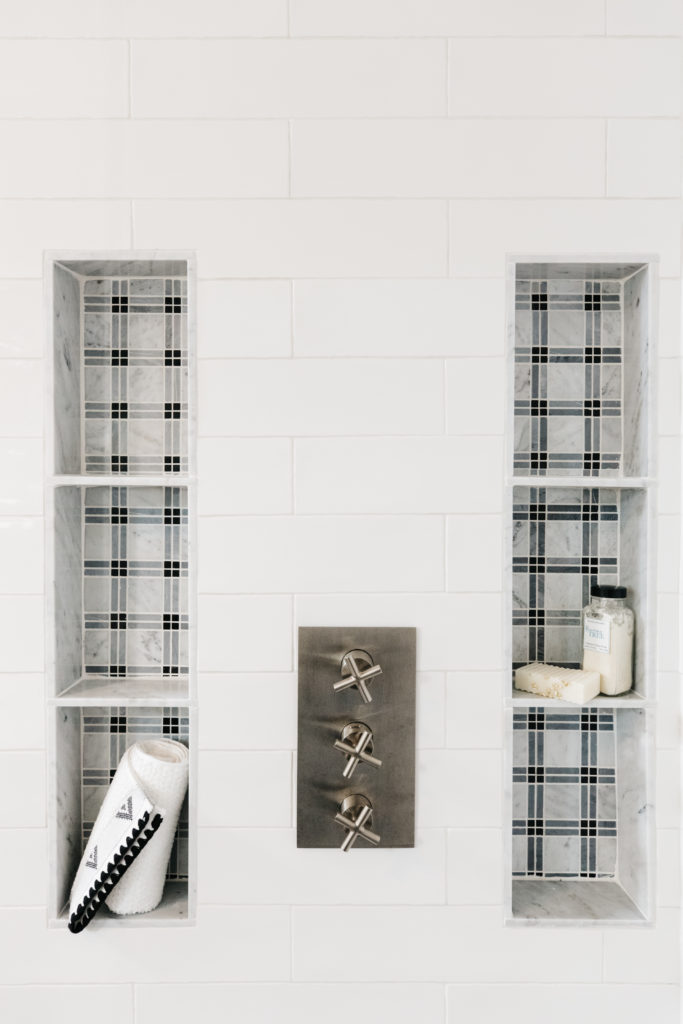
We are moving on to the all of the bathrooms and the master bedroom!
If you missed the first project reveal for my house, you can read that here. I revealed the before and afters of the kitchen, family room. dining room. entry way and laundry room. I was saying in that post that although my home has been featured on Rue and The Haven List, I have not shared it with you and on the blog and it’s been over 2 years since we purchased the home.
The great thing about the floor plan of this house is that it is a single story home with 4 bedrooms and 2.5 bathrooms, which means that we have a bathroom for guests and our kids’ bathroom is just for them and our master bathroom is just for us. We closed in a the formal living room and made it a large playroom. We have a pull out sofa in there where guests can stay, so ideally we would have a full third bathroom. But what can you do? 
The Half Bathroom
Before
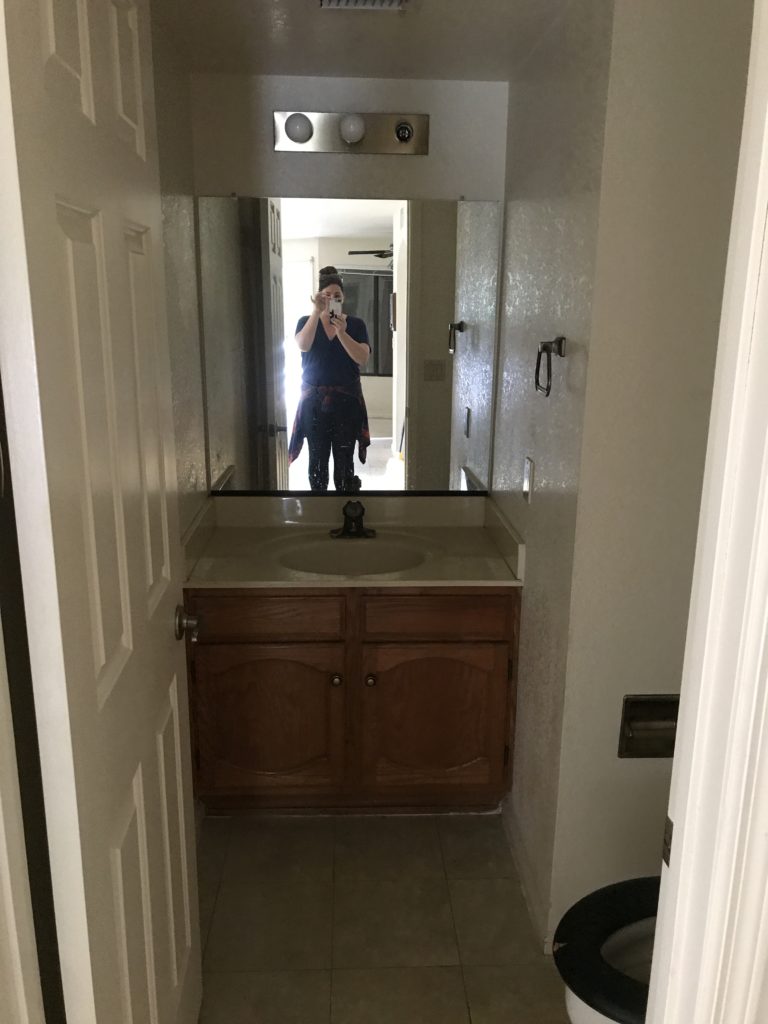
During
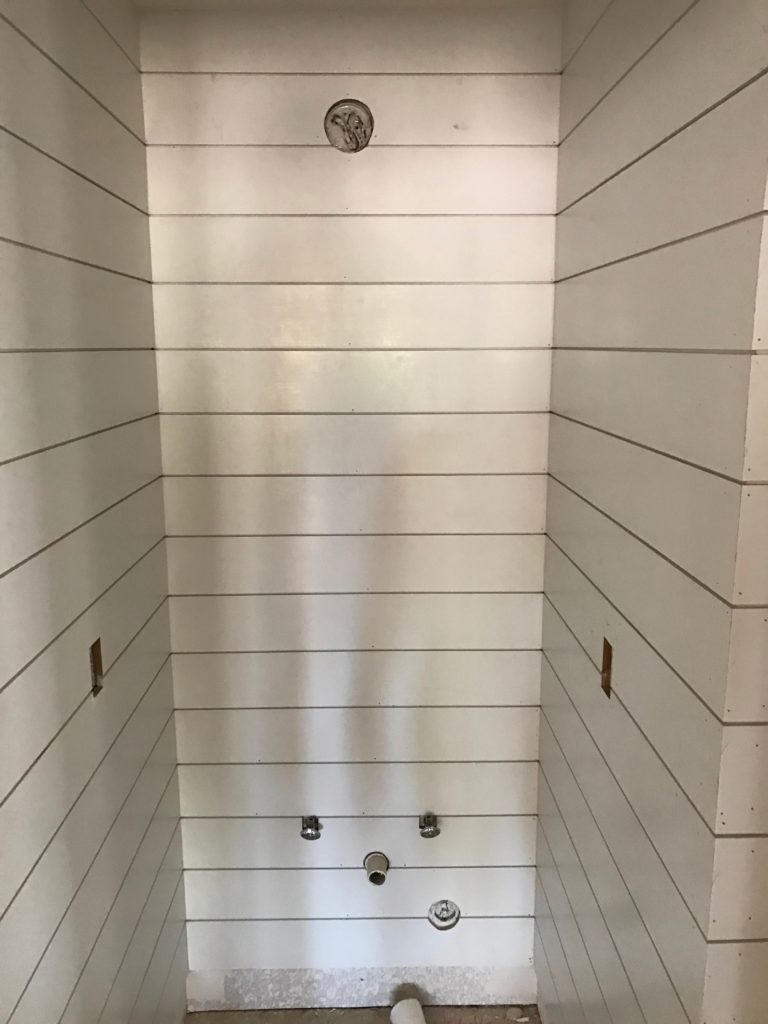
After
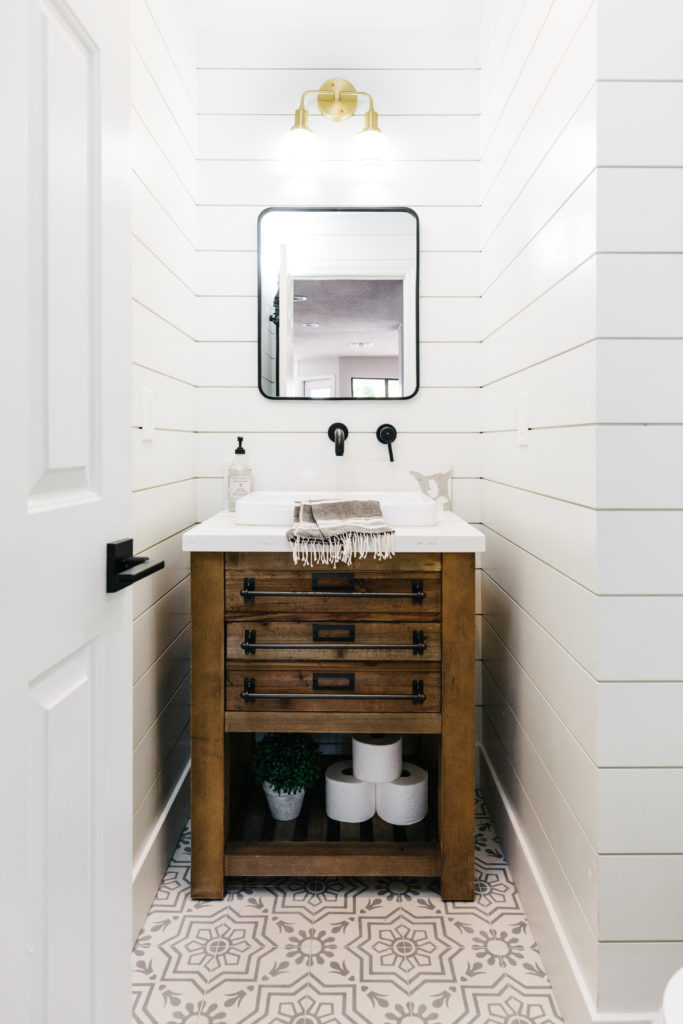
I love being able to make a big impact in a small space. Half bathrooms are such great spaces to do that in. I knew that I wanted to use shiplap on the walls in the whole bathroom and I chose to keep everything white since there is no natural light in there and I didn’t want it to be too dark. Don’t get me wrong, I have a good moody bathroom, but our last half bathroom had black shiplap and I wanted to change it up. I also wanted to have a patterned floor and because our half bathroom is next to our laundry room, I chose to do the same tile on the floor that we used as the wall tile in behind the open shelves. The vanity is from Restoration Hardware. We chose to purchase the vanity without the top, so that we could use our own quartz countertop and then we added a shallow rectangle vessel sink on top and a wall mounted faucet. I kept the wall mirror simple and the vanity light is one of my favorites from School House Electric. You can’t see the bulbs well due to the light, but they have thin black stripes around the bottom.
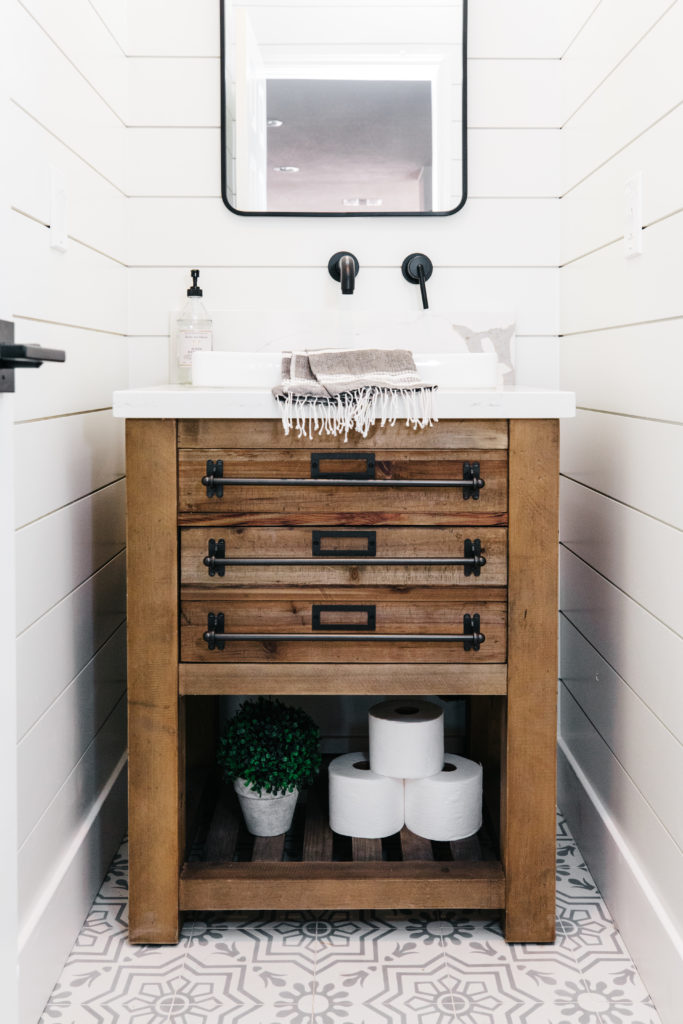
Shop the Half Bathroom
The Kids' bathRoom
before
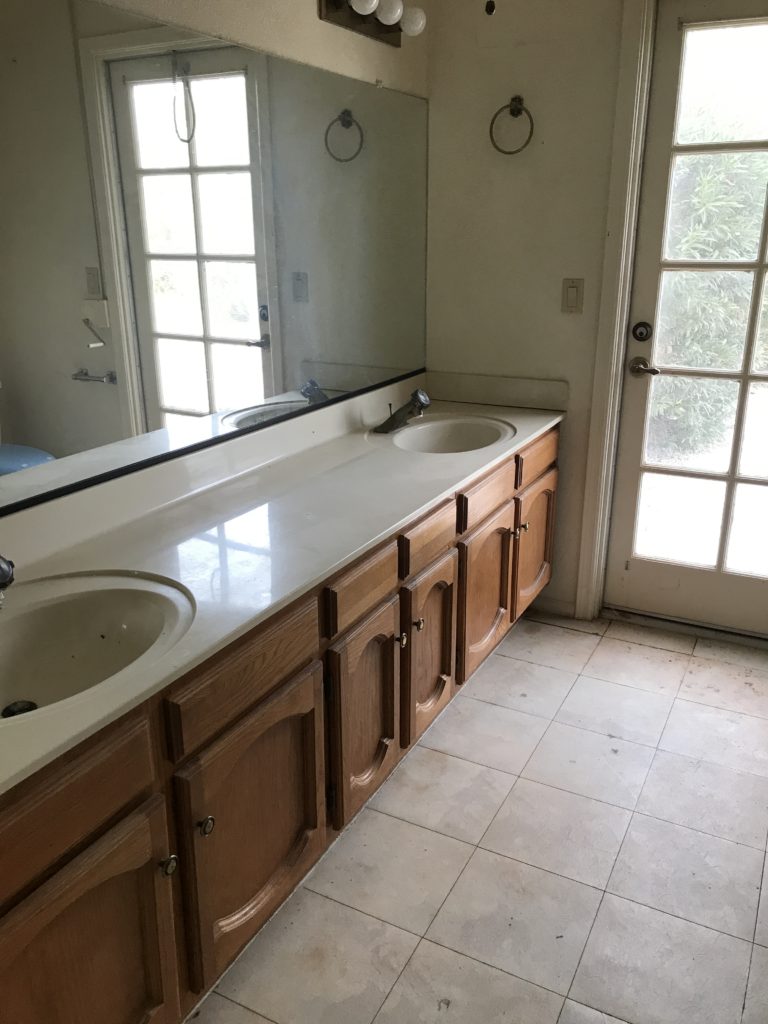
During
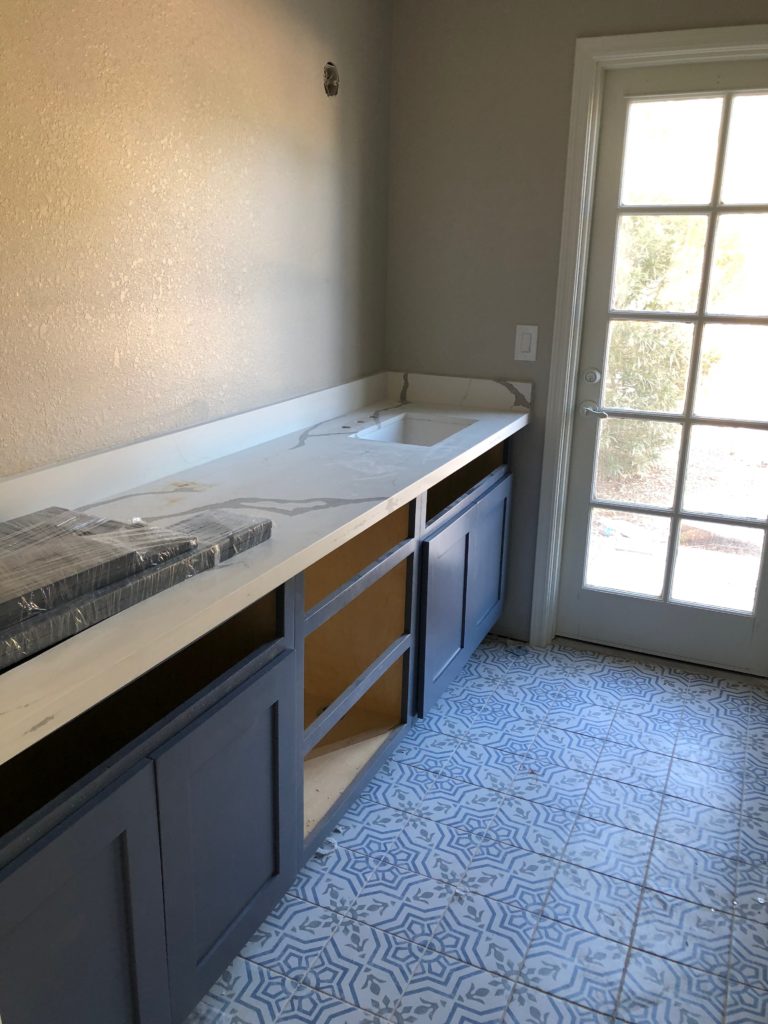
After
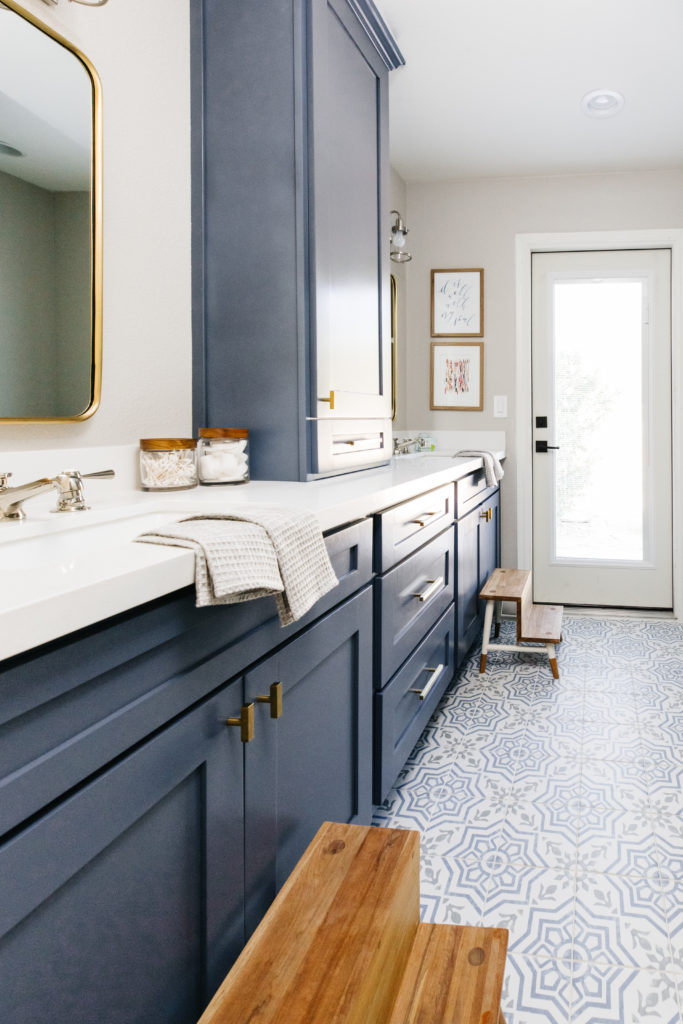
The kid’s bathroom was such a fun space to design. Because it was off the pool and it was for the kids I wanted to have fun with it. We painted the custom cabinet Distance by Sherwin Williams and added this middle hutch style cabinet for additional storage. I didn’t want the bathroom it to feel overly cold with all of the gray, white and blue, so adding the brass hardware and mirror really helped warm up the space. But since I love to mix metals, I wanted to bring in polished nickel which I love with brass since they both have warm undertones. What ties the space all together though are the patterned tile floors from Floor & Decor. They add playfulness to the bathroom and I love that they are porcelain and will be easy to care for with kids using it and people coming in wet off from the pool. We also did a porcelain tile for the shower surround that has almost a bit of a vintage feel to it. The wooden step stools are some of my favorite that I have seen! They are so cute and I love the warmth that they bring into the space.
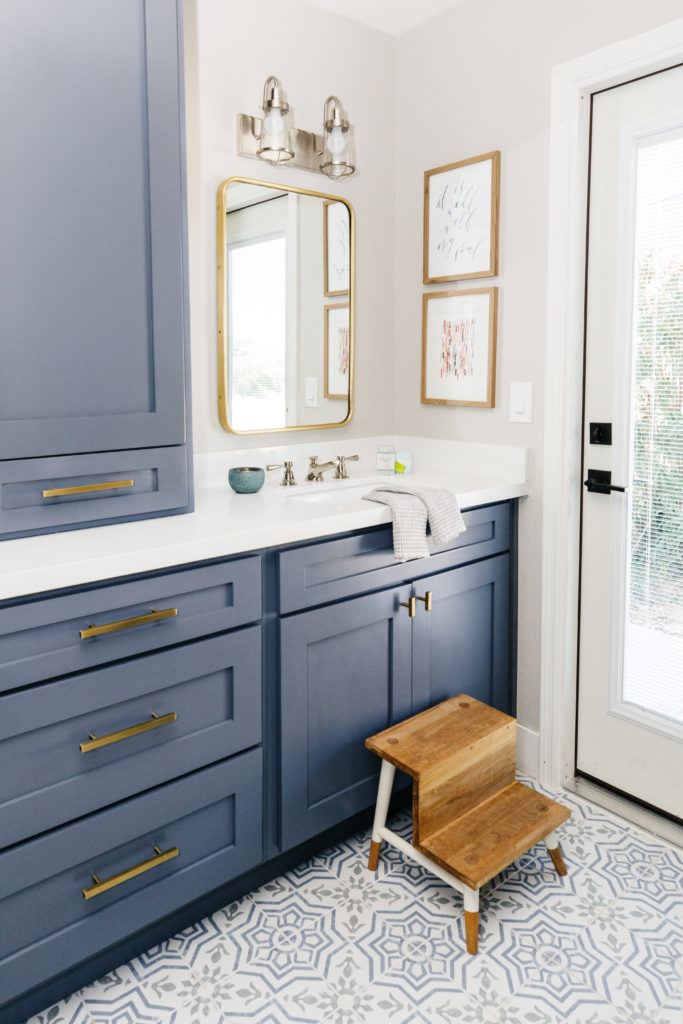
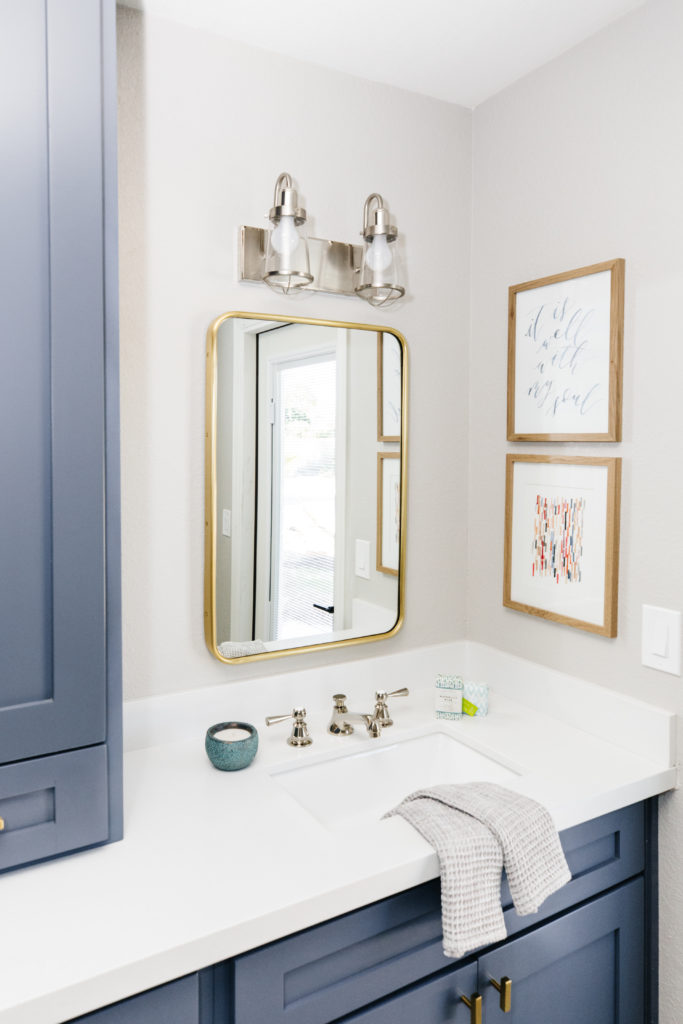
You can see from the design board that I made when I was designing the space that I had different art chosen, but it had started to feel just a little too beachy for me. I chose instead a colorful art print from Kelly Ventura that still had the blue in it that I wanted, but brought a few other slight pops of color in. The second print is from my good friend, Jordan, who is a beautiful hand letterer. I bought this print online while I was on a bus in Amsterdam when she launched her shop to fundraise for the adoption her and her husband were in the process of. The saying has a peaceful effect on me and I was hoping to pass that along to my kids!
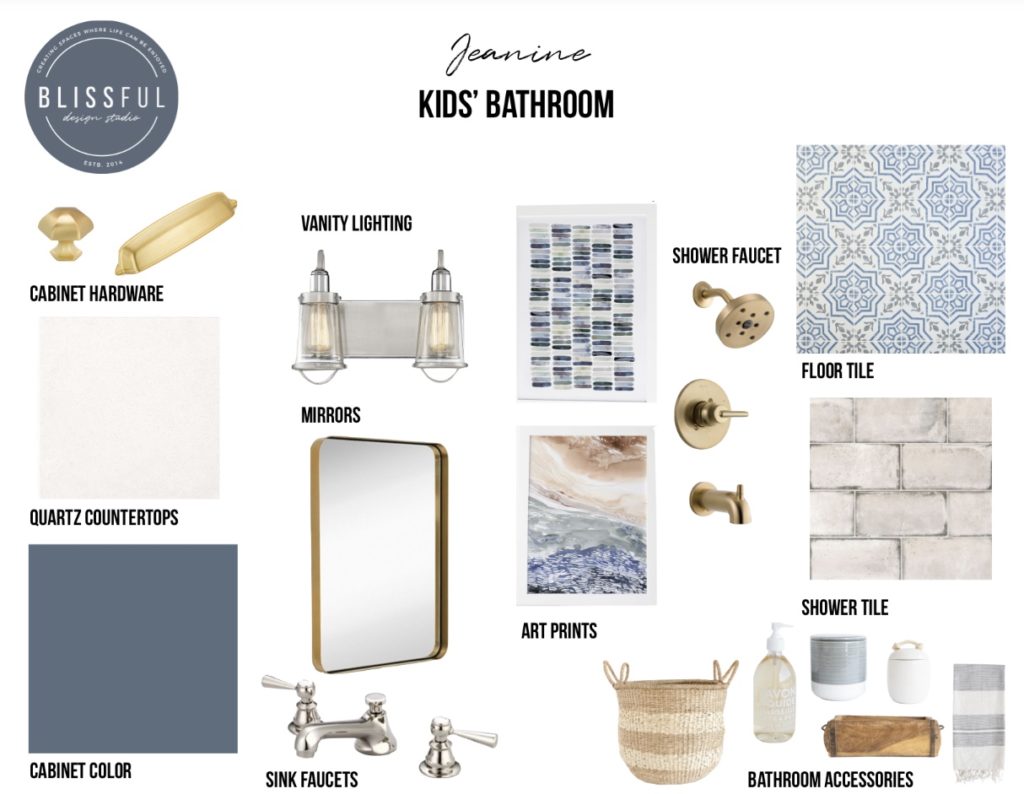
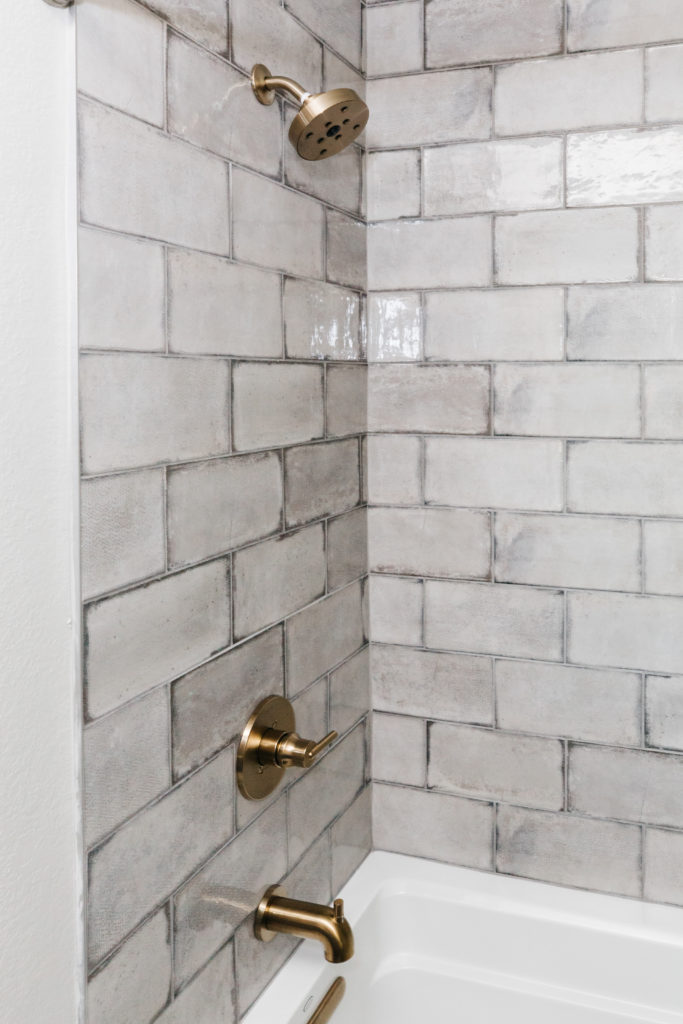
Shop the Kids' Bathroom
The Master Bedroom
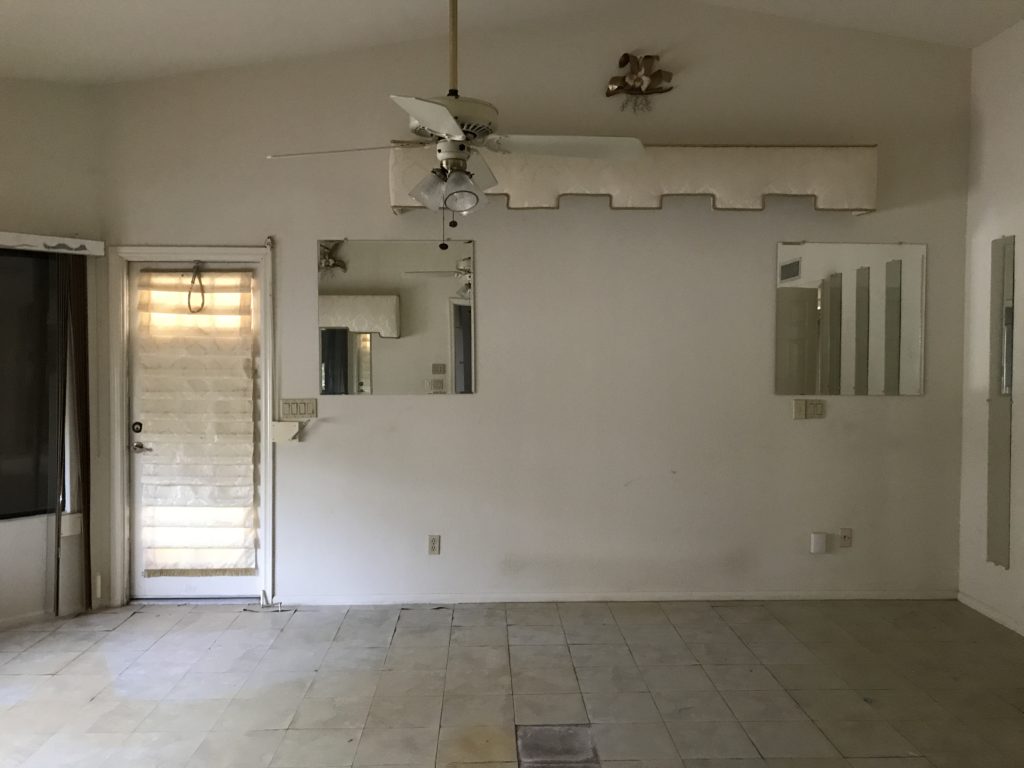
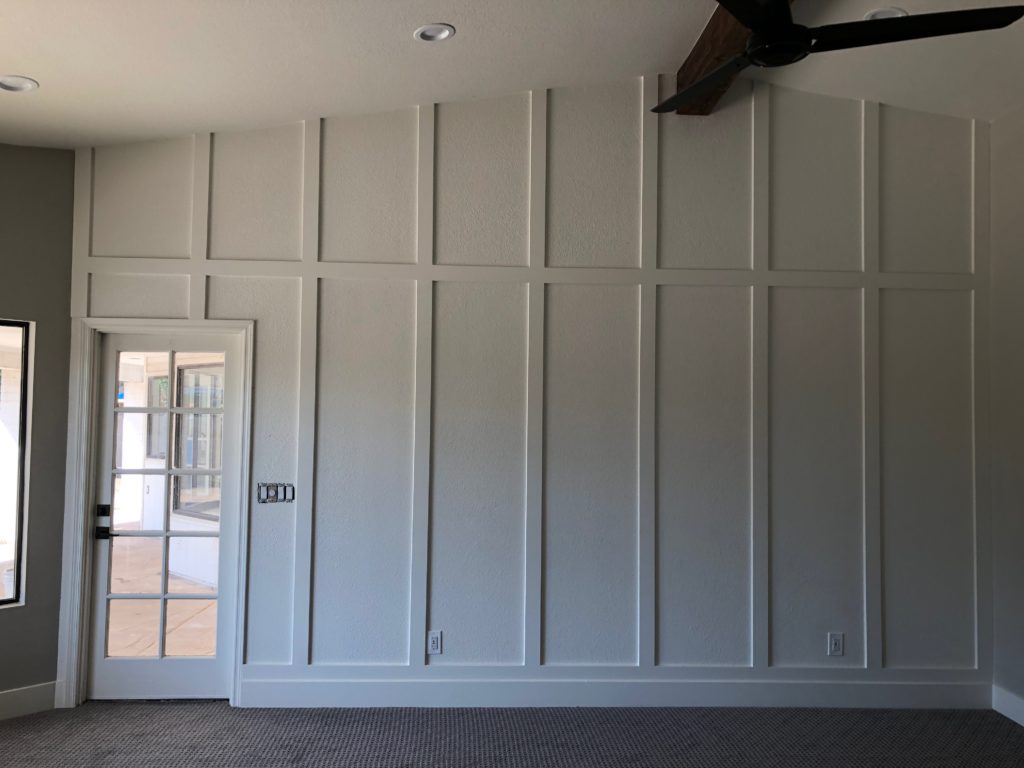
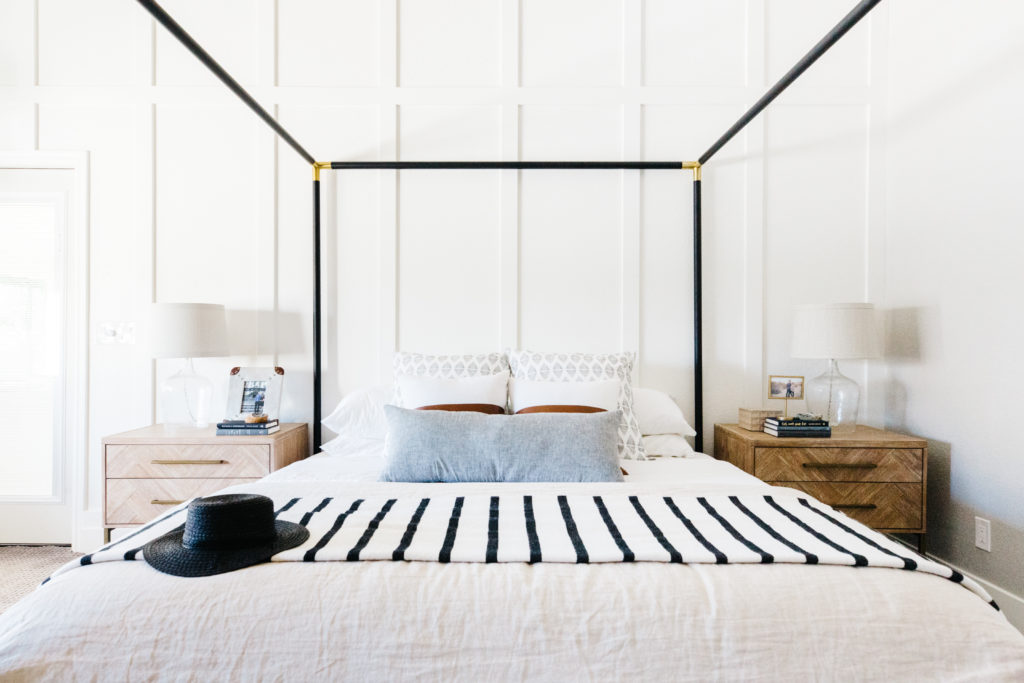






before
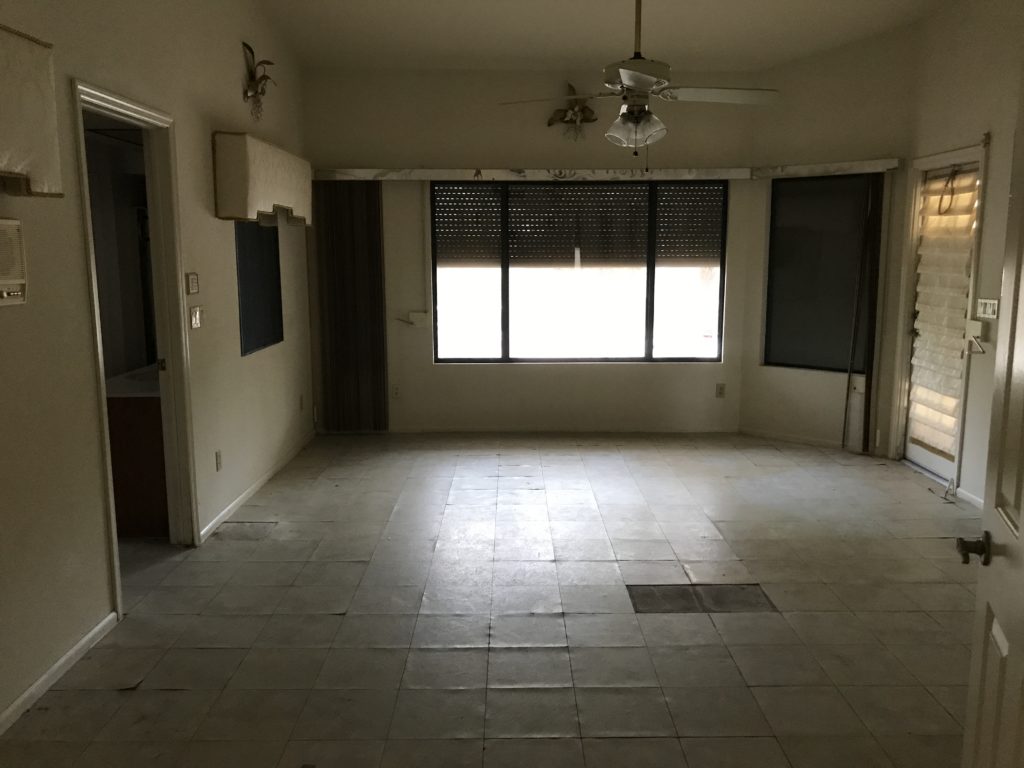
During
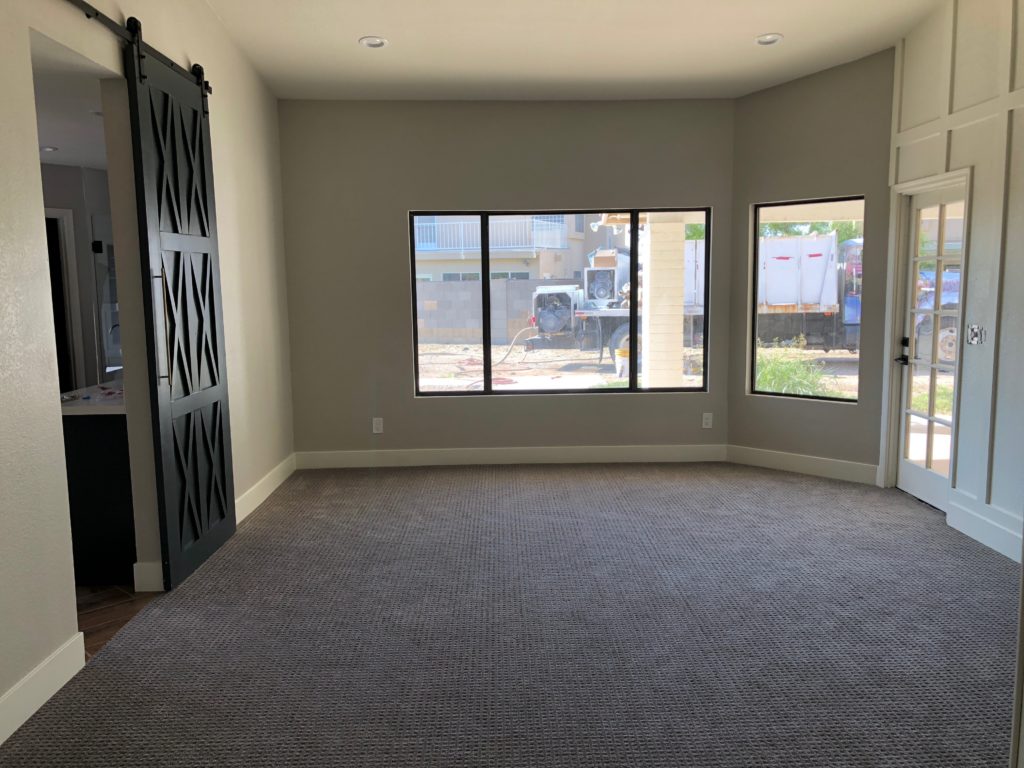
after
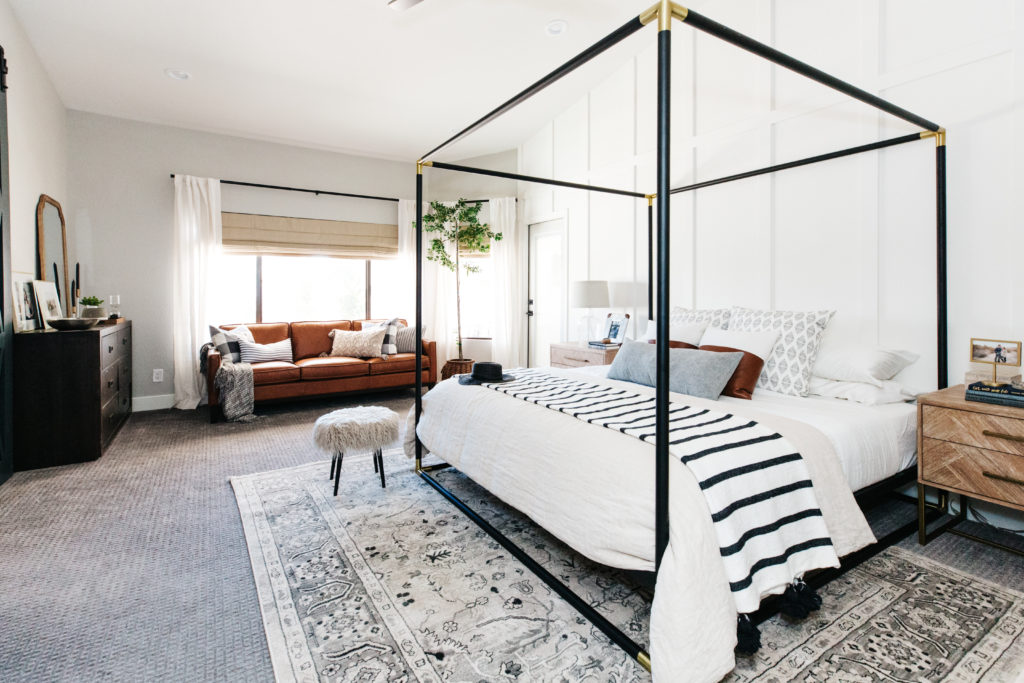
The original room was laughable when we first saw it. Mirrors walls and valances over nothing. It was the epitome of the 80s, but in the worst way. What we loved about the room was the amount of space it had and the windows. The room is pretty large. We have a full sofa in there and 2 dressers and 2 large nightstands. I chose to pair a neutral roman shade with white linen curtains. It really adds softness to the room and frames out where the leather sofa from Downeast Home sits in the room. Dressers sit on either side of our doorway to the bathroom. We had this large custom barn door made for our last house and we never installed it, so we brought it with us. We had to raise the door height to make it work, but it adds so much to our room.
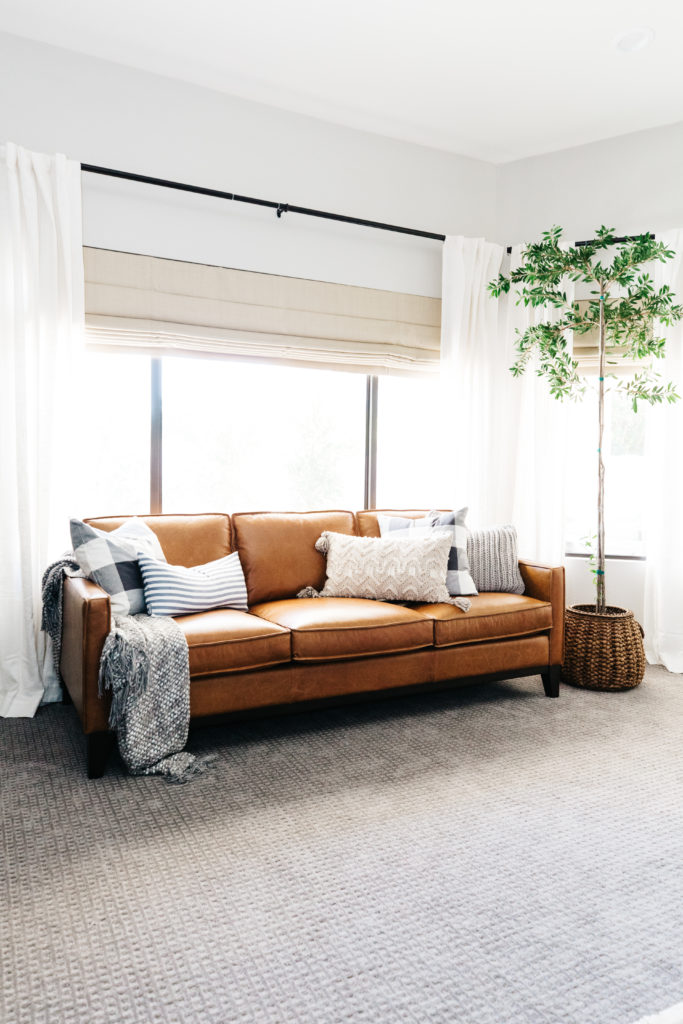
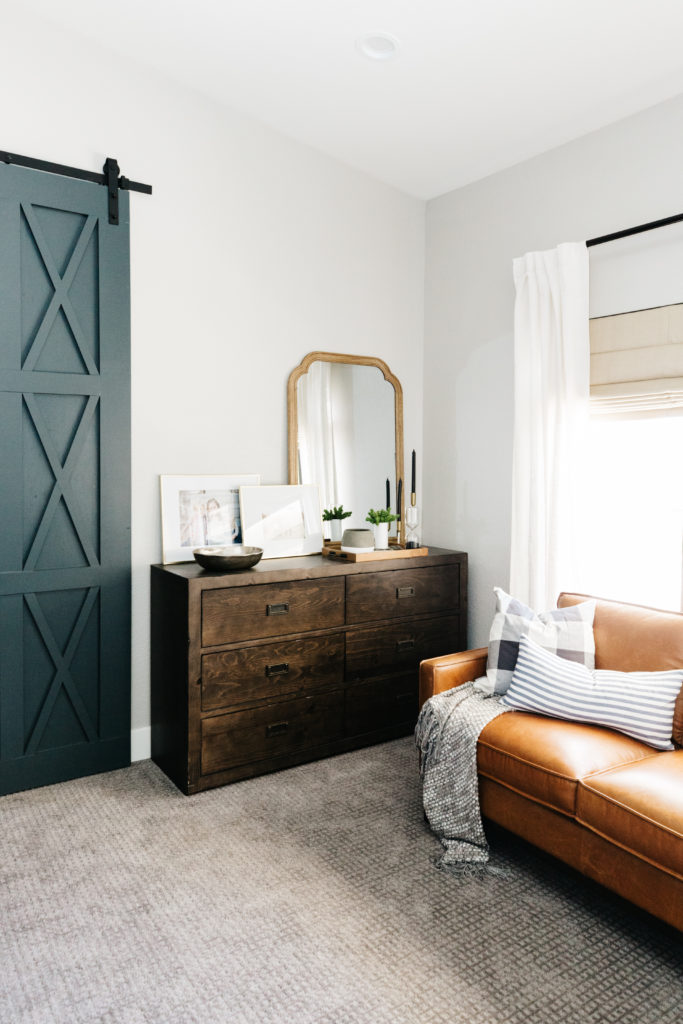
I won 2019 HGTV Designer of the Year in the Master Retreats category for this bedroom! I know! So cool! I could not be more honored to have been chosen by the Editor’s and love even more that this is my bedroom. As you might have read in my first blog post revealing our home is that the ceilings in the most of the house are 8 feet, but we have really great vaults in the master bedroom. It follows the same vault as the dining room, so we ran a beam at the peak and it looks like it runs all the way through between both rooms. We also did the same board and batten wall treatment on the back wall as well where our bed is. And speaking of beds…this canopy bed is my favorite!! It’s so, so pretty! It has a matte black finish with brass on the corners with a floating platform look. The fact that we have vaults gives us plenty of ceiling height it accommodate this bed.
I chose a warm neutral color palette for the room and it’s really soothing and inviting in there. This room is the perfect place for us to get a good night’s sleep and I miss it when I’m out of town, which has not been lately with our stay at home orders. Our sheets are from Parachute Home and they are so good!! Super soft and cool to sleep on. We have a white coverlet and over top of that we have a flax colored linen duvet cover. It’s so cozy. We layered a black and white striped throw blanket at the foot of the bed for additional height and texture. For visual interest, I added both patterned and solid pillows in black, white, gray, taupe. I also brought in white leather pillows from Kaekoo Shop and I like that we have leather on the bed that mimics the leather from the sofa.
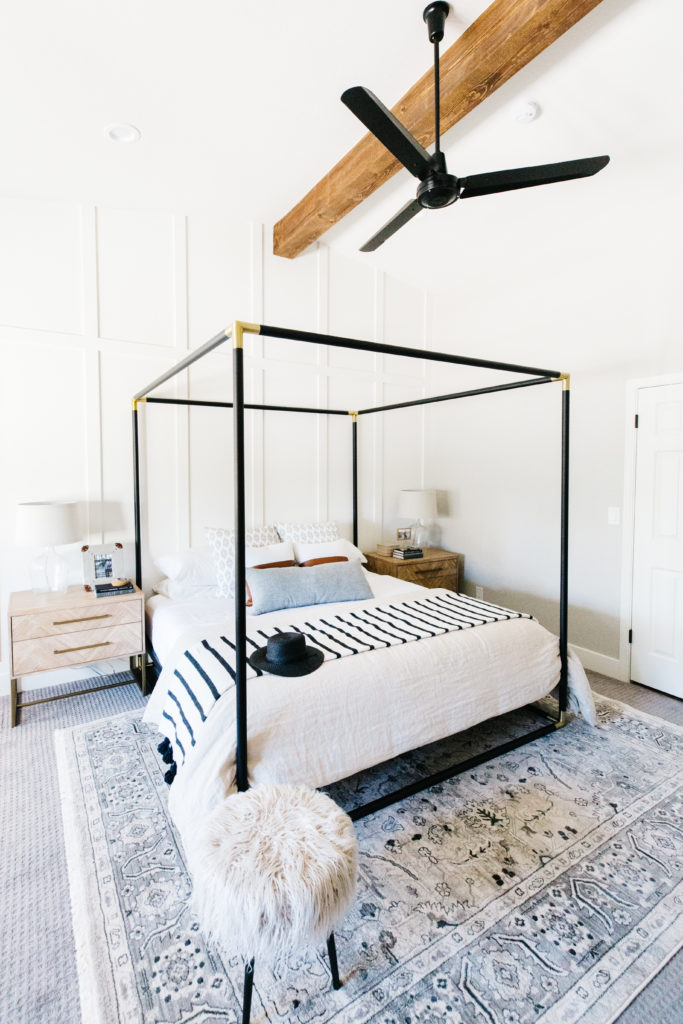
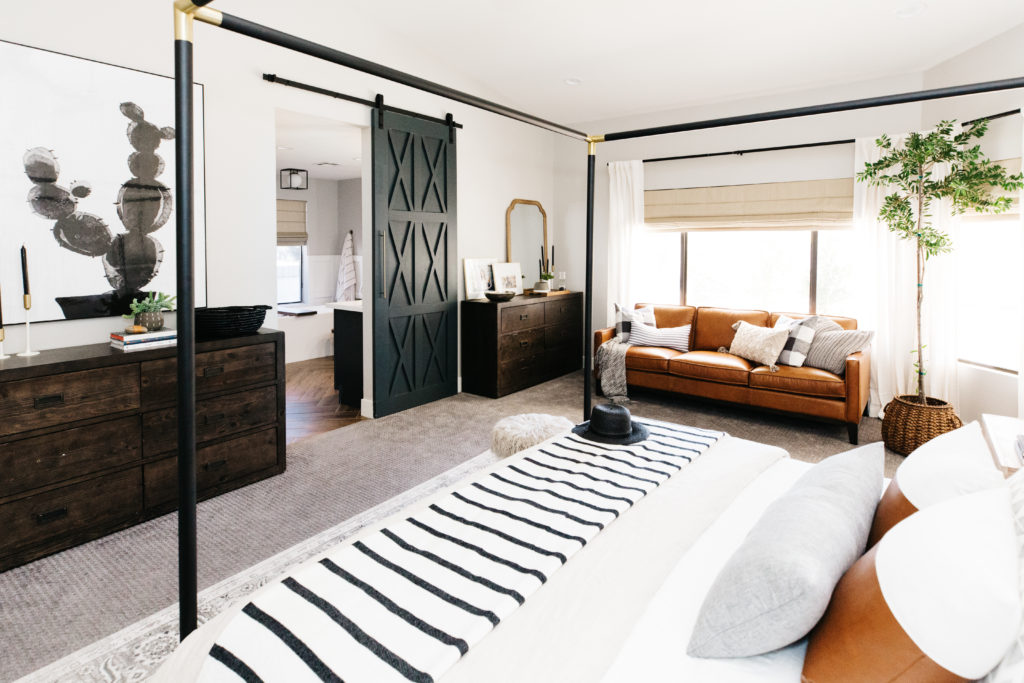
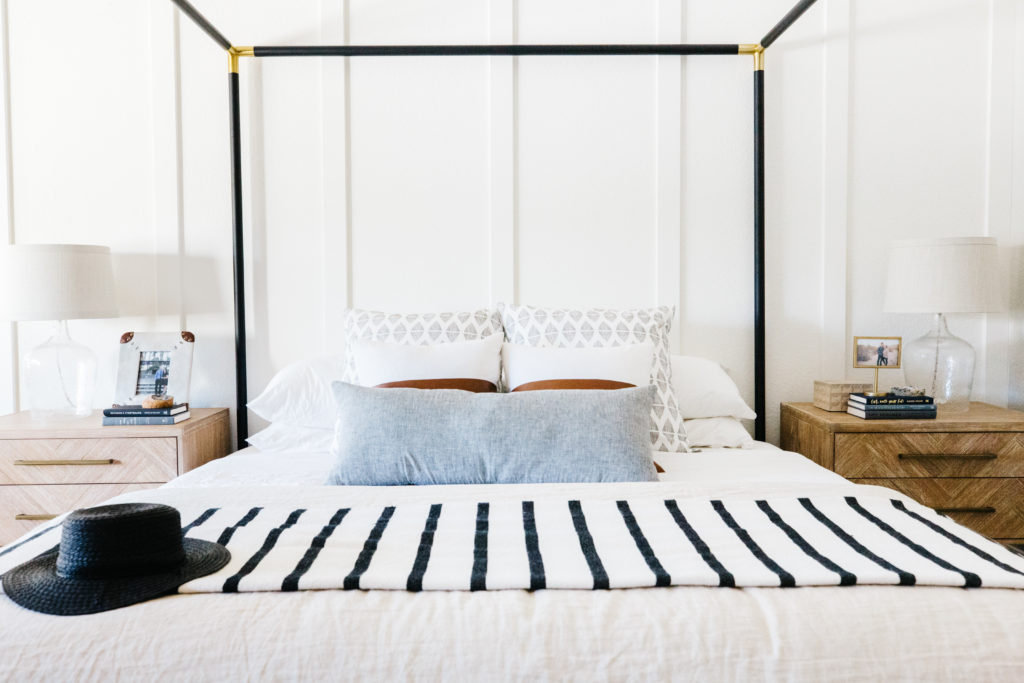
Shop the Master Bedroom
The Master Bathroom
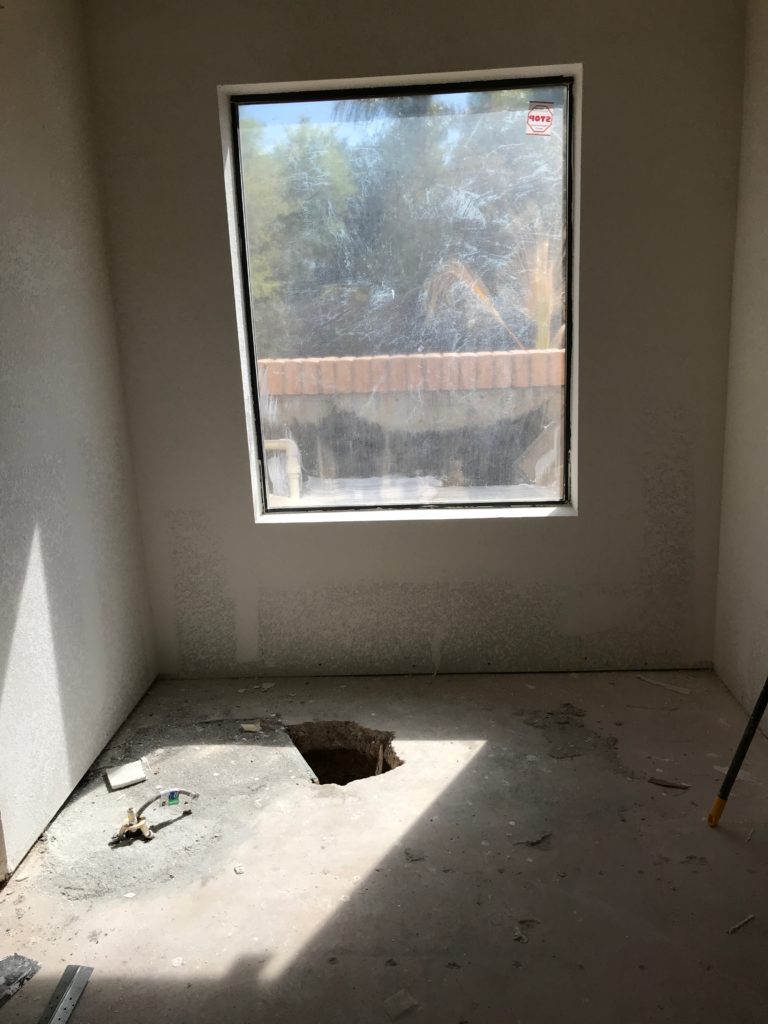
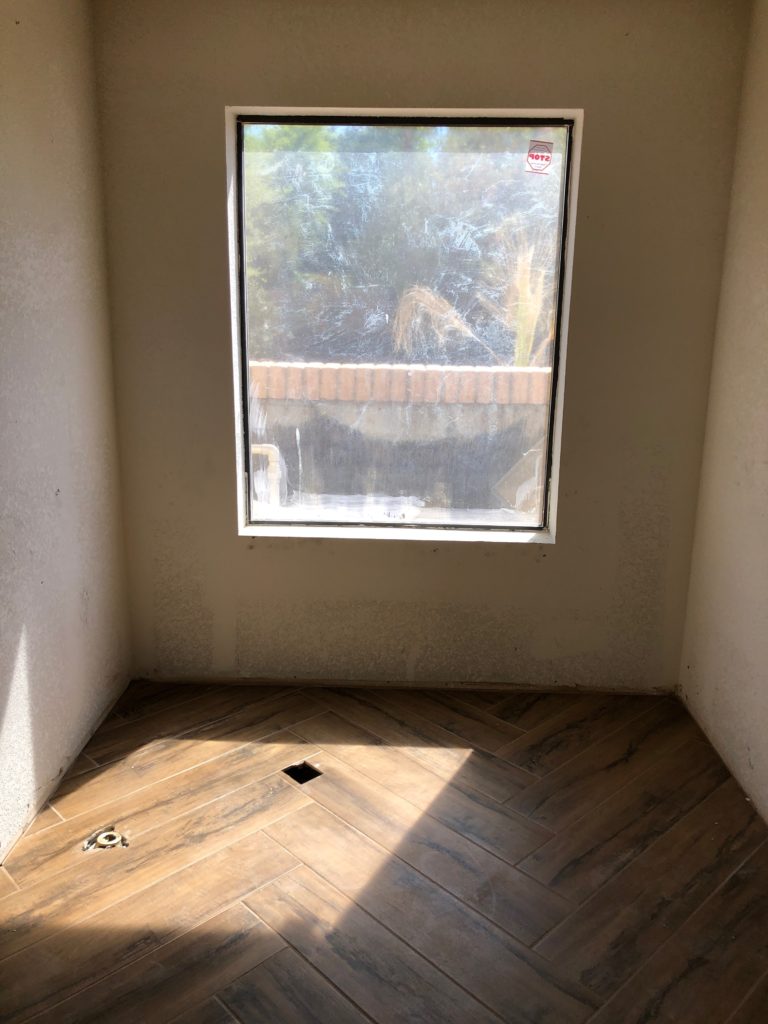
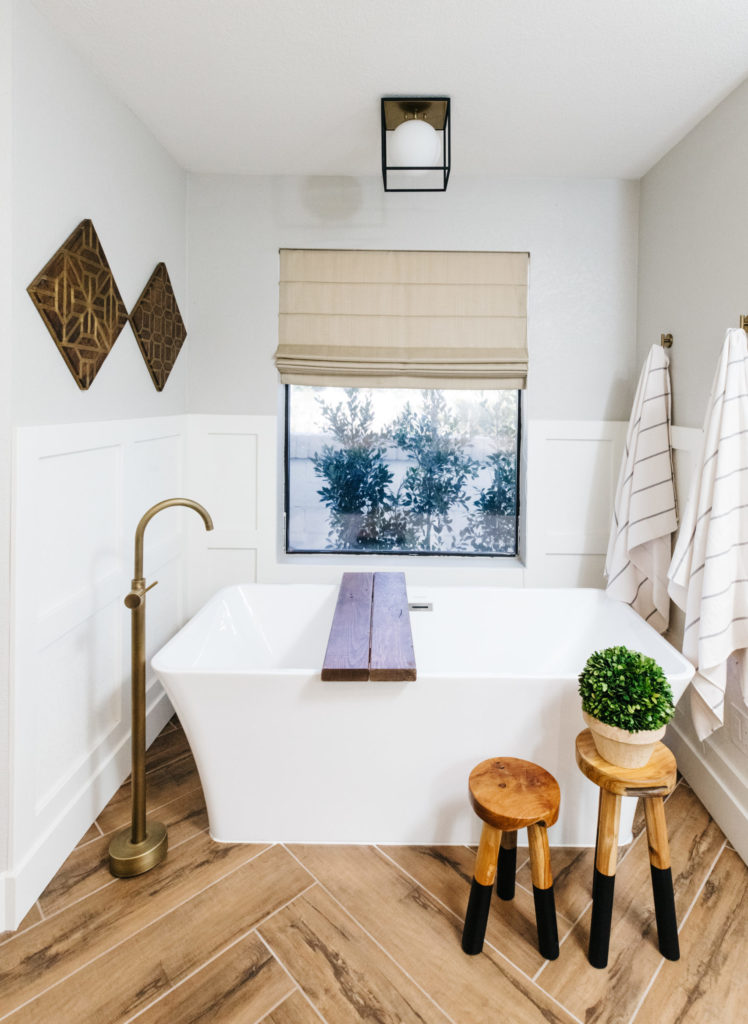
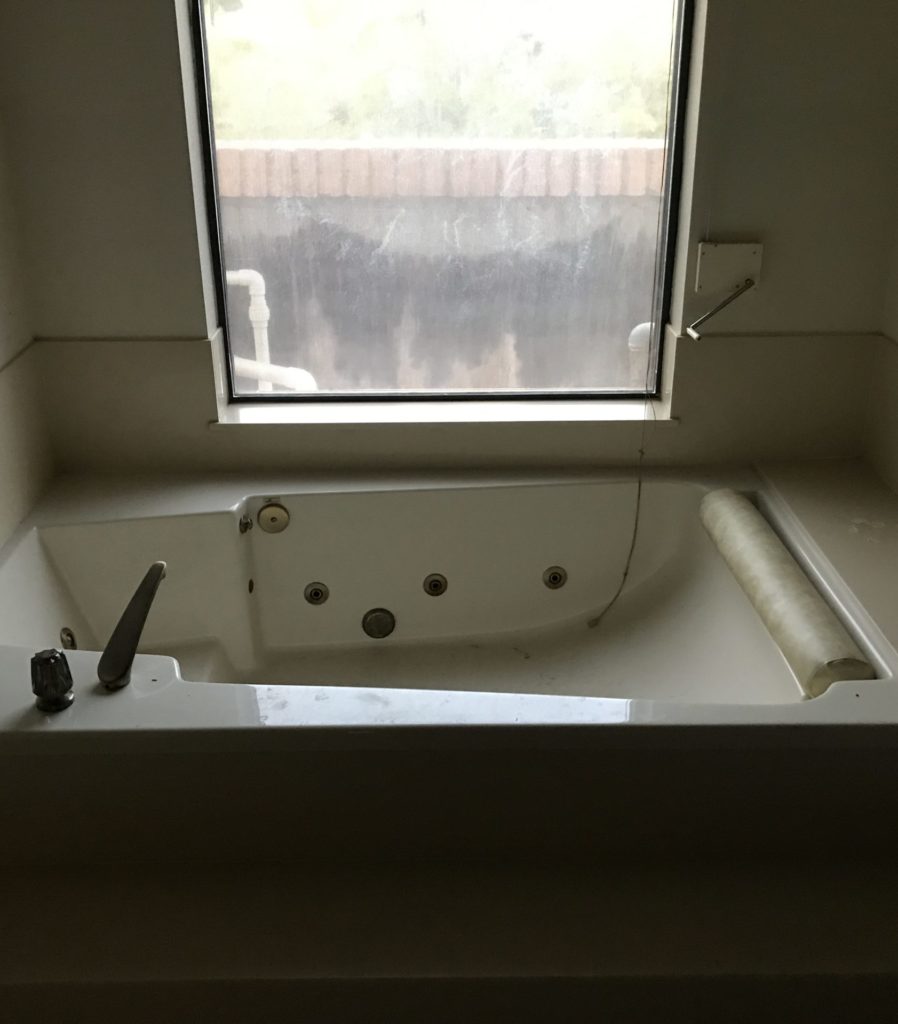






Before
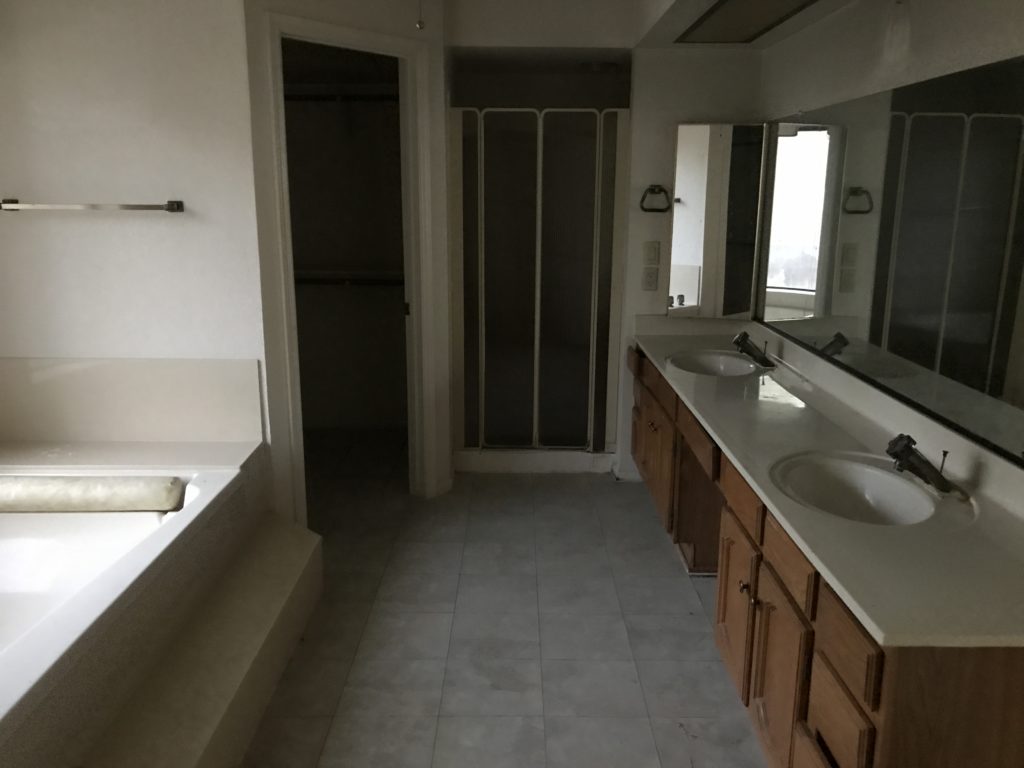
during
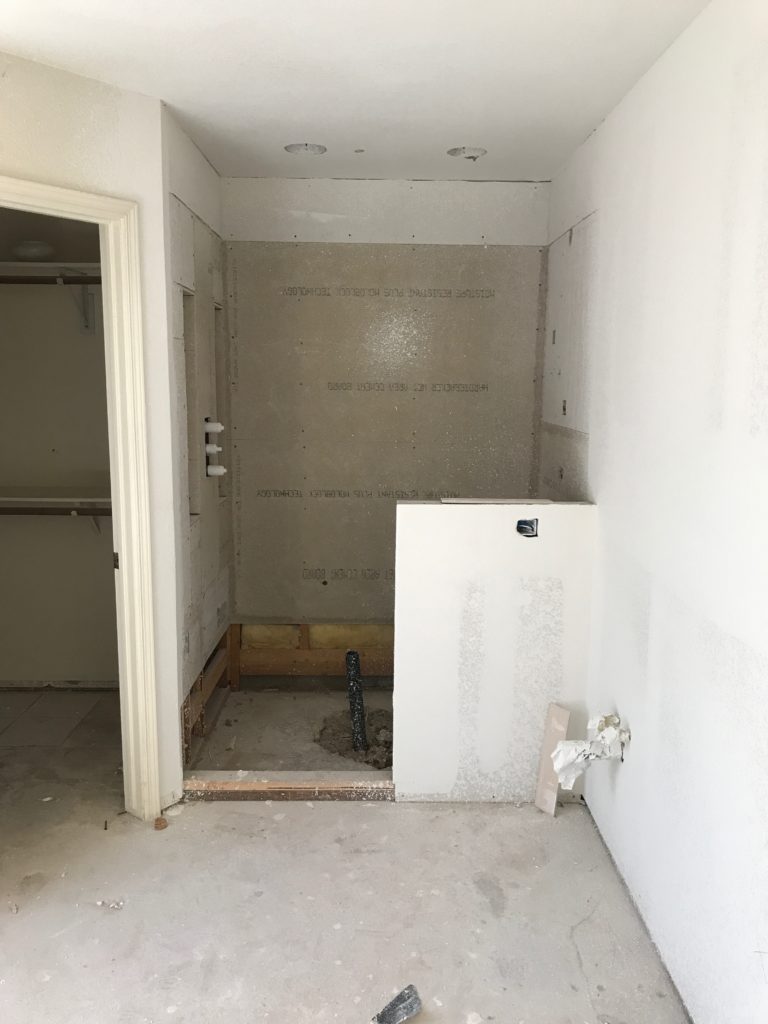
after
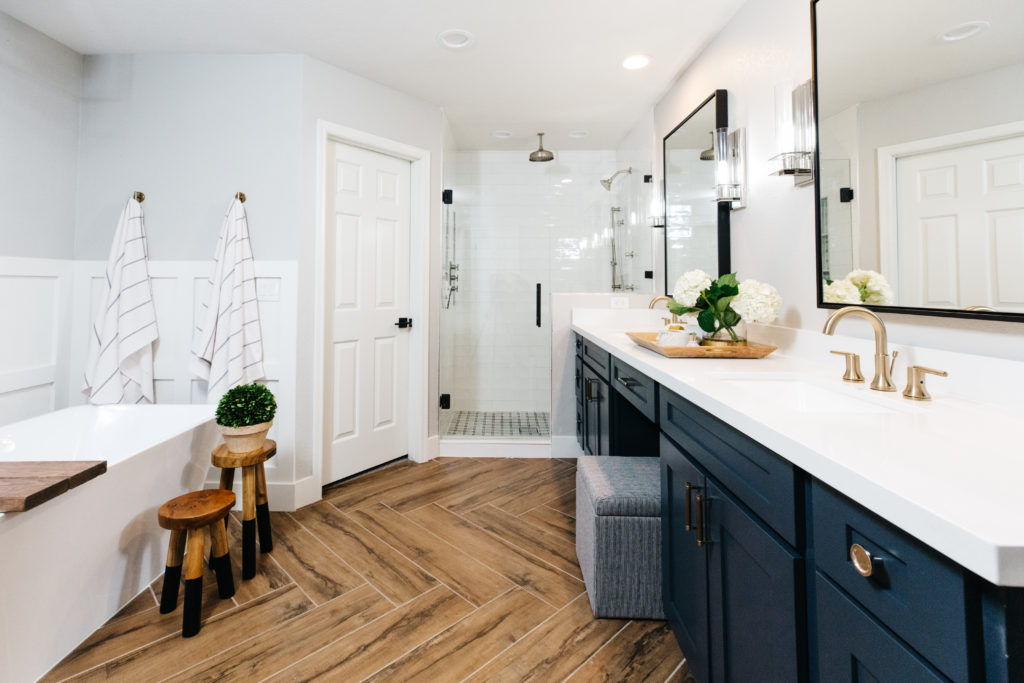
The master bathroom already had a really great layout, so it was really a cosmetic remodel in there. To change the look of the vanity area, we added custom cabinets which are painted Midnight Blue by Benjamin Moore. This is the color that our barn door is painted and so I decided to watch the color on the cabinets. We removed the one mirror and opted for 2 large, black mirrors that are flanked by polished nickel sconces on either side. I chose the most beautiful cabinet hardware from Restoration Hardware that is a mixture of polished nickel and wood and I love how it looks against the dark blue cabinetry.
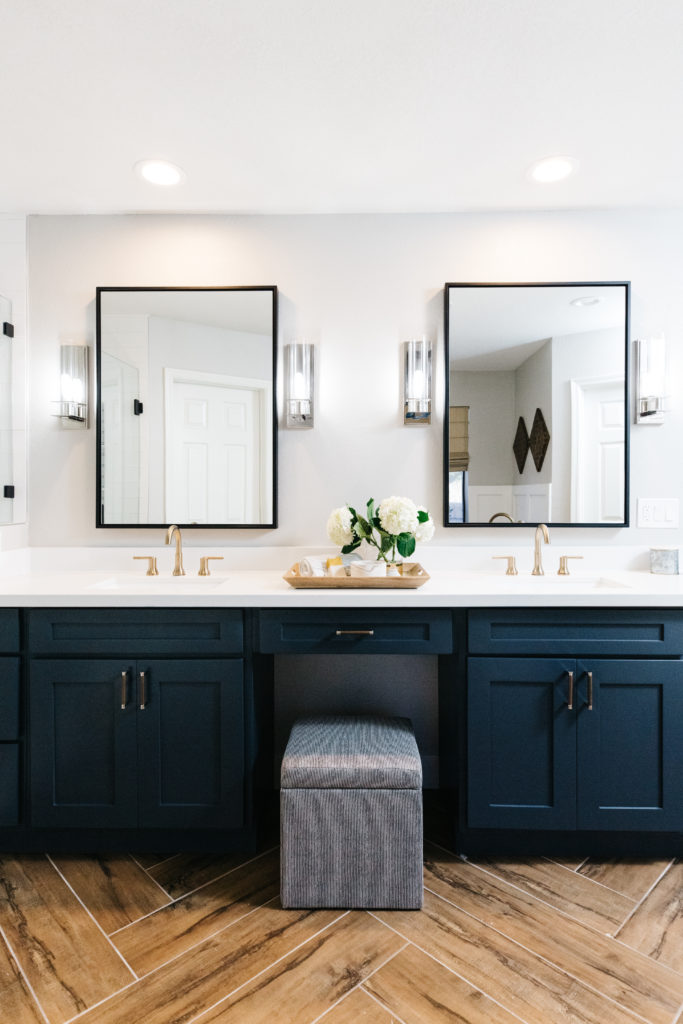
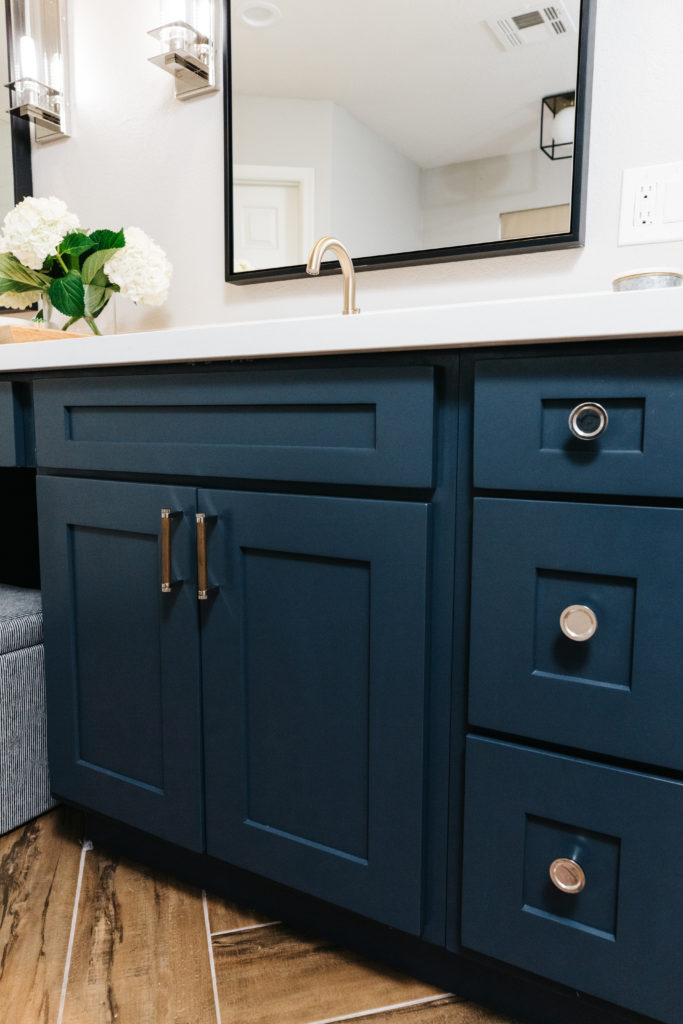
The shower got a new look too that made it so much more open! We removed half of the wall next to the vanity and extended the shower glass there. We did a shower system from Signature Hardware that includes a regular shower head, a rain shower, body jets and a hand shower. I literally can’t shower without body jets anymore It’s the best! I really loved the idea of a plaid shower tile and this one from Floor & Decor is a mixture of marbles and it’s beautiful. The shower walls were kept simple with a white subway tile that has a pretty shine to it. I like that the edges are not perfectly smooth because it gives it a little more of a hand formed feel without the price. We used a 12×12 bianco carrara marble tile for the niches and the top of the bench seat.
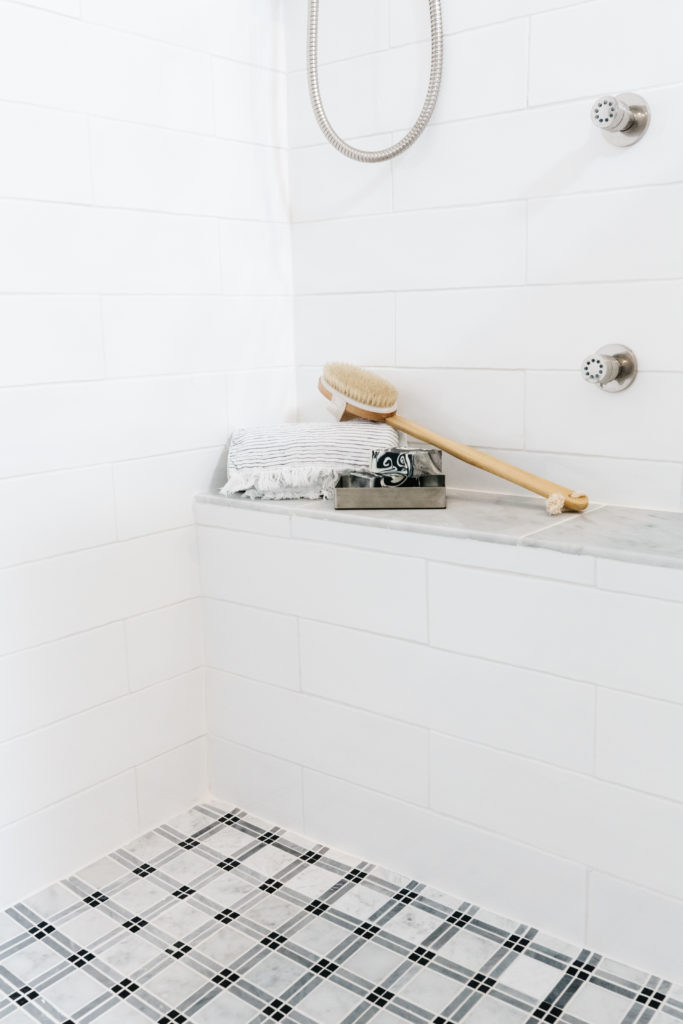
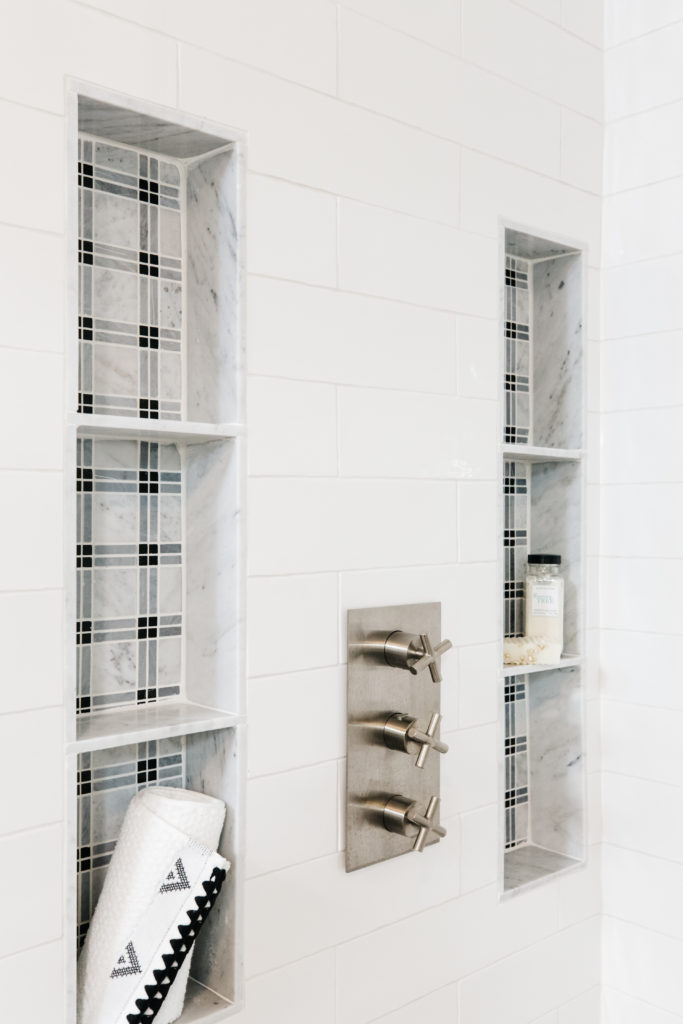
We removed the giant built in tub and instead chose a freestanding tub. We framed out that area with a grid board and batten. I had grand plans to add black and white floral wall paper above the molding, but that still hasn’t happened. I think it’s sitting in my closet still. The only available space for towel hooks was on the wall to the right of the tub and I wanted the towels to be big, cozy and beautiful and I love these bath sheets from Parachute Home. I have had the stools next to the tub since our home before and I love the mix of wood and black together. Above the tub is a beautiful flush mount light from My Mitzi and I think that it makes a statement without hanging down too low over the tub.
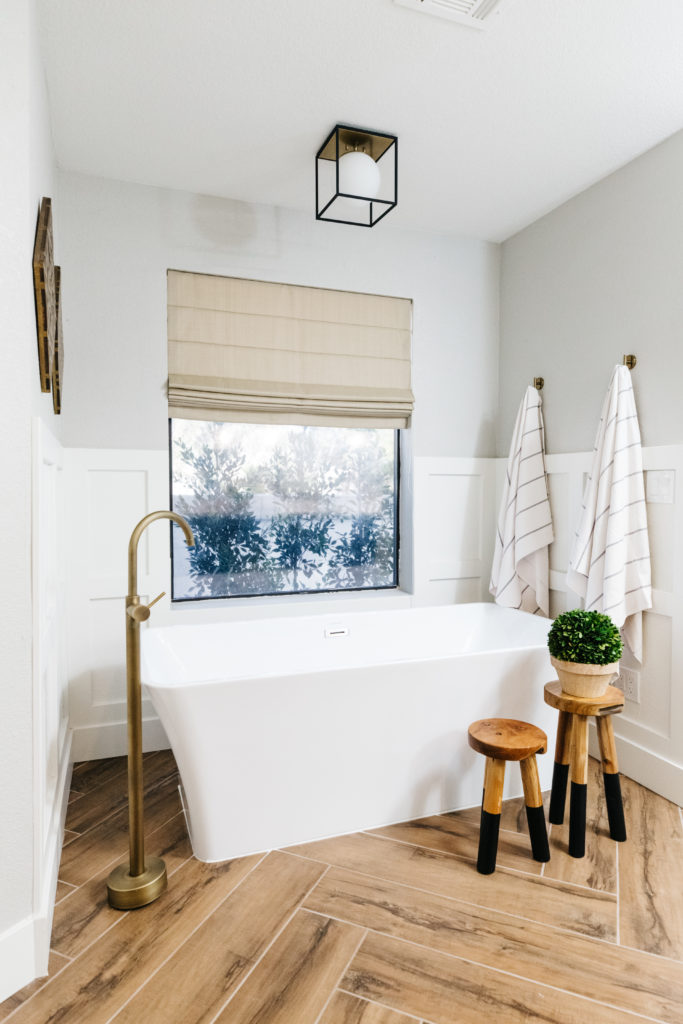
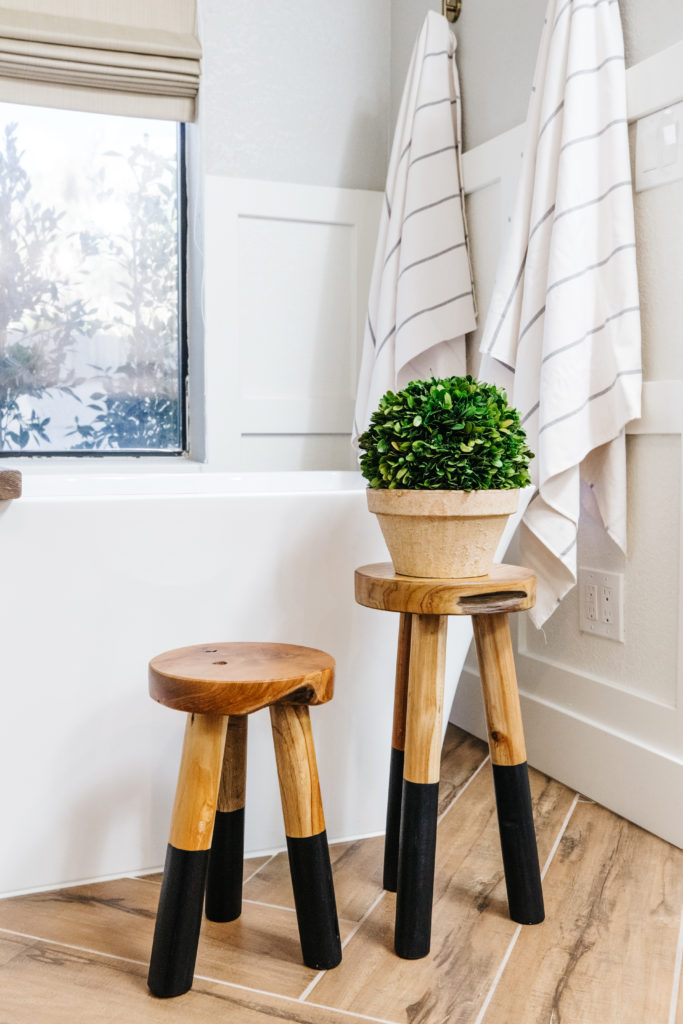
Shop the Master Bathroom
Well, that is the conclusion of the project reveal for my home until the backyard is done. That project is getting started today and I can’t wait to share more of that process with you. In the meantime, make sure you check out our cabin in Pine Valley. You can see all of the before photos and the inspiration photos for the spaces as well here.
Explore more categories: Before + After, Design Tips, Personal, Projects, Studio Blog
share this post:
Let's be
friends!
Get exclusive design tips and blog updates sent to your inbox!
Keep reading
I'm brittany Krupnik!
I'm a real estate investor, designer and home stager. I have staged over 500 homes and designed over 250 homes. When I'm not designing, you can find me reading, traveling or trying out a new restaurant. I'm based in Tempe, Arizona where I live with my husband and 3 kiddos!
top posts
Project Reveal: See my home!
shop blissful
Home Decor
shop now
keep reading
Our Favorite Cookbooks
Girl's Bedroom Makeover
How to Host the Perfect Gathering
follow along with Brittany's instagram
Go behind the scenes
join us on
follow along with blissful's instagram
blissful
browse the blog
Services
Arizona
Creating beautiful spaces where life can be enjoyed
Learn
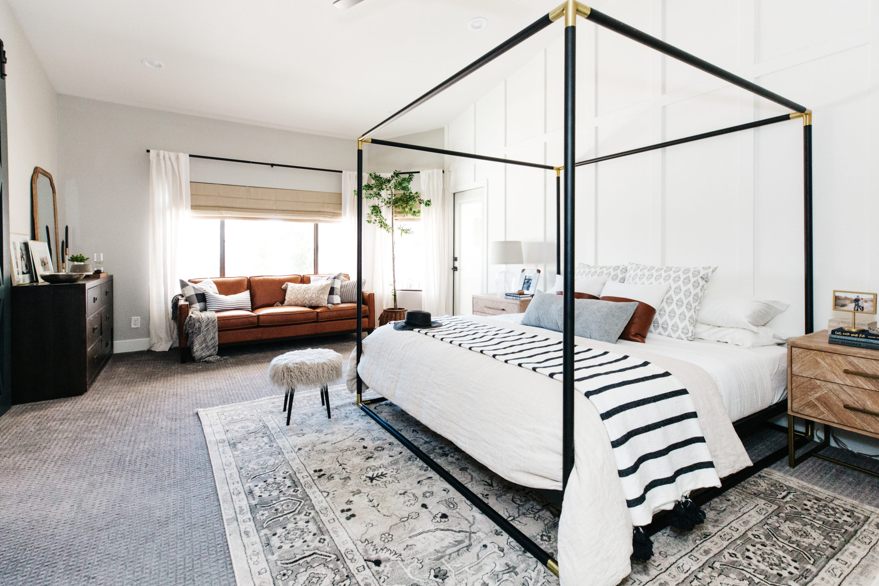
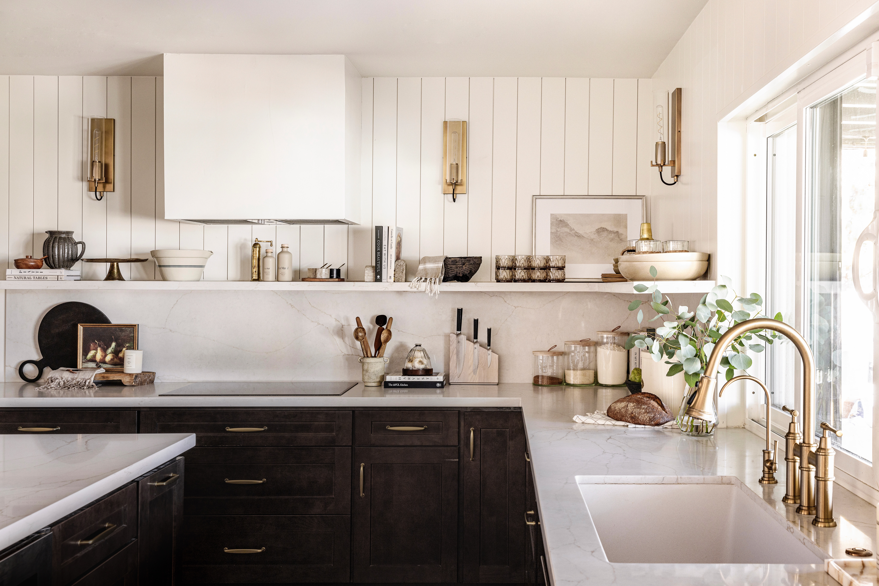
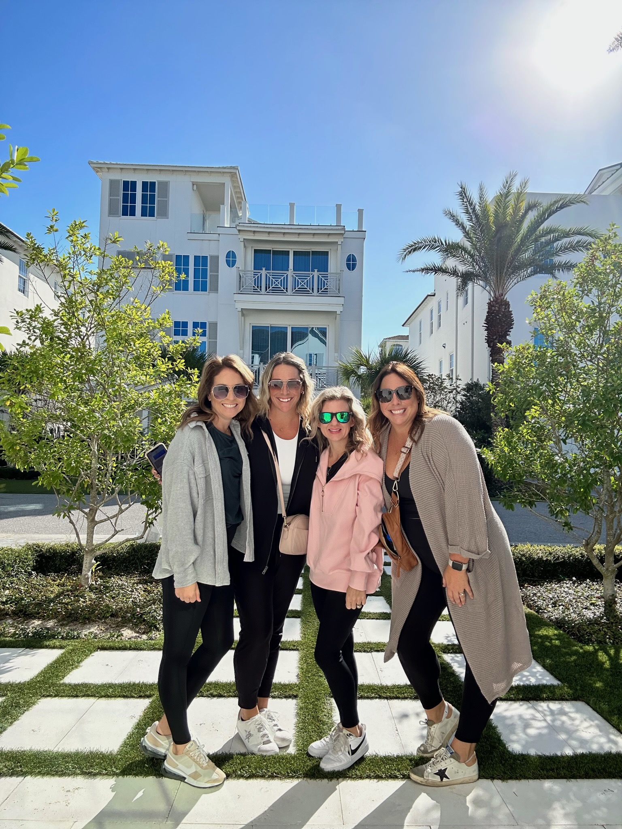
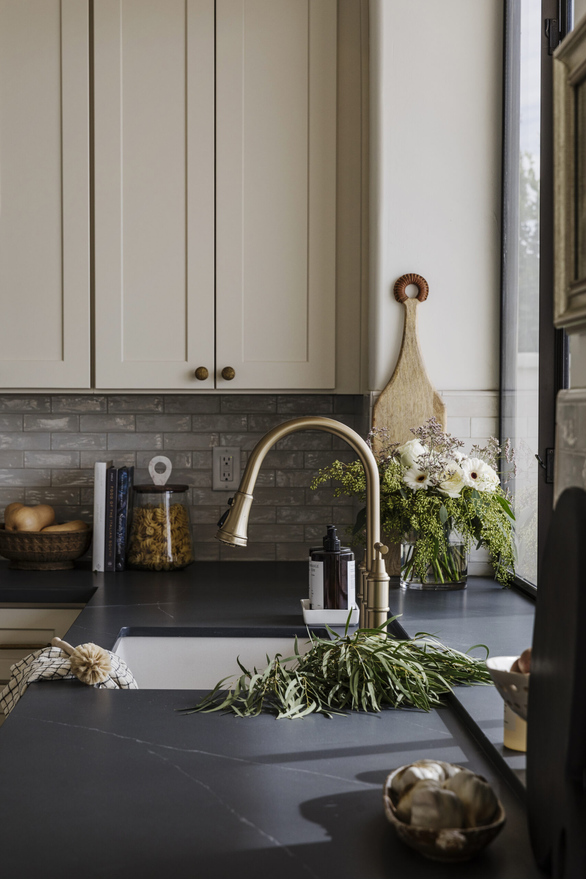
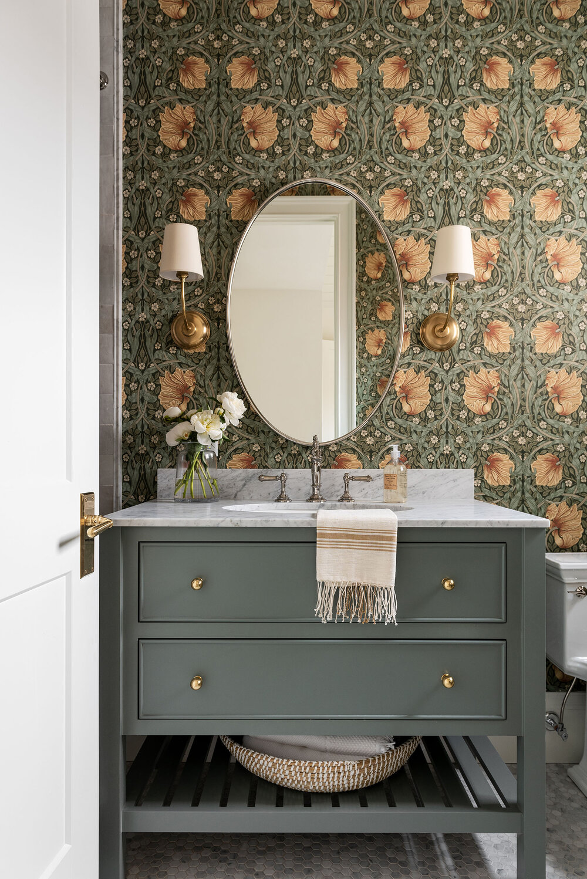
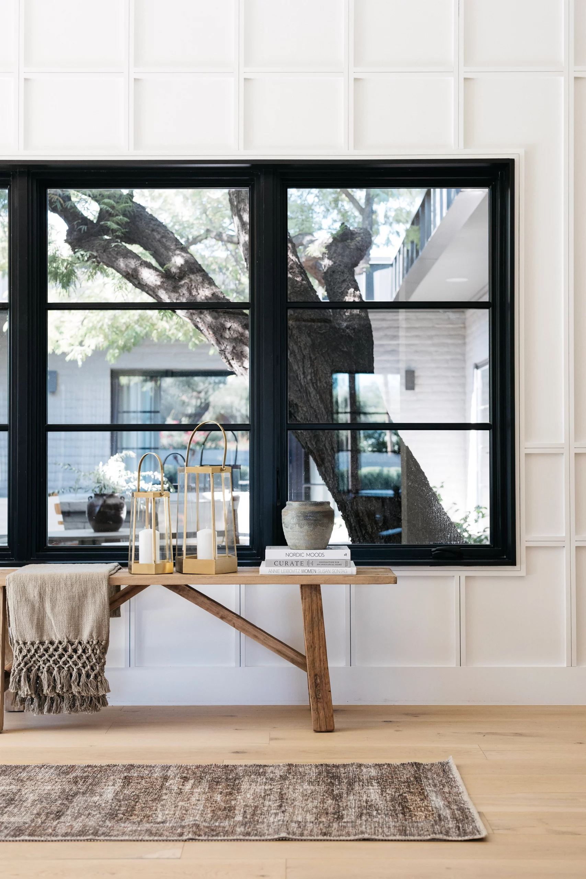
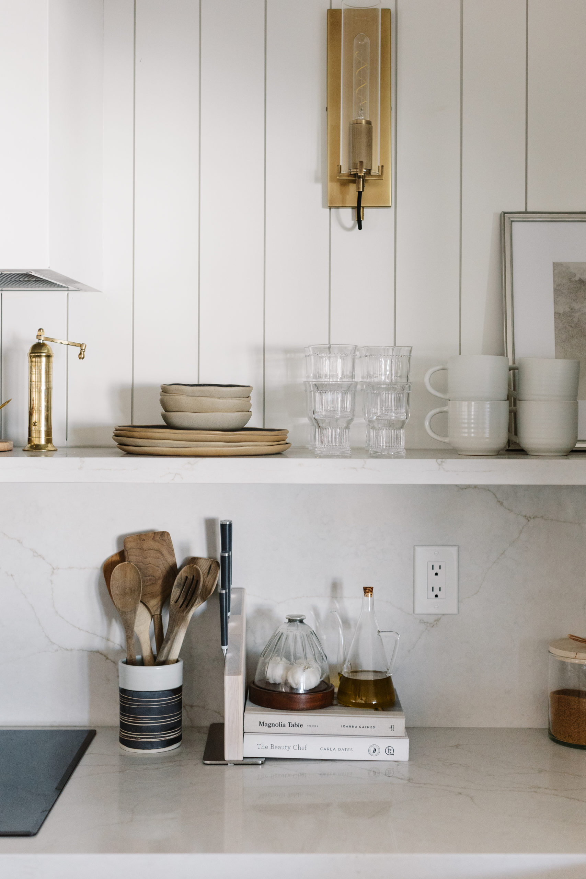
read comments or leave a comment...