THIS IS GOING TO BE A FUN PROJECT!
I normally show you the finished product of a flip remodel, but I don't usually take you along for the ride when it comes to these projects. But I thought it would be fun to take you through the process of designing a flip taking into consideration budget, prospective buyers, the staging process and all of the other fun stuff.
This new project is located in north Scottsdale and it's a single story, 3 bedroom, 2 bathroom home with a pool. The comp in the neighborhood that we are using sold for $650,000 and so we know that we will sell for somewhere in that price point. Knowing that the north Scottsdale buyer has higher expectations for finishes and style, our design choices need to make an impact. However, we still have to stay within budget because in a lot of our decisions the more we spend, the less we make when we go to sell. There are definitely places that we will spend additional money to that we will get back, but a lot of times we need to think along the lines of high impact, low cost.
Okay, let me show you around!
Living & Dining Room
There is only one living space in this home and it's a pretty good size. I got here after demo, but there used to be an entertainment wall dividing the living room from the kitchen, which means that the dining room must have been at the far left side of the room and then you had the living room and then the entertainment wall with the kitchen on the other side of it. Now that the wall is down, we are rearranging things a bit. Our new media wall will be the far left wall and we will orient the sofa to face that.
Where the entertainment wall was removed will now be where our dining room floats. We will be filling in the "windows" to the hallway and then we will be adding a bar area to act as a sideboard for additional storage and easy entertainment.
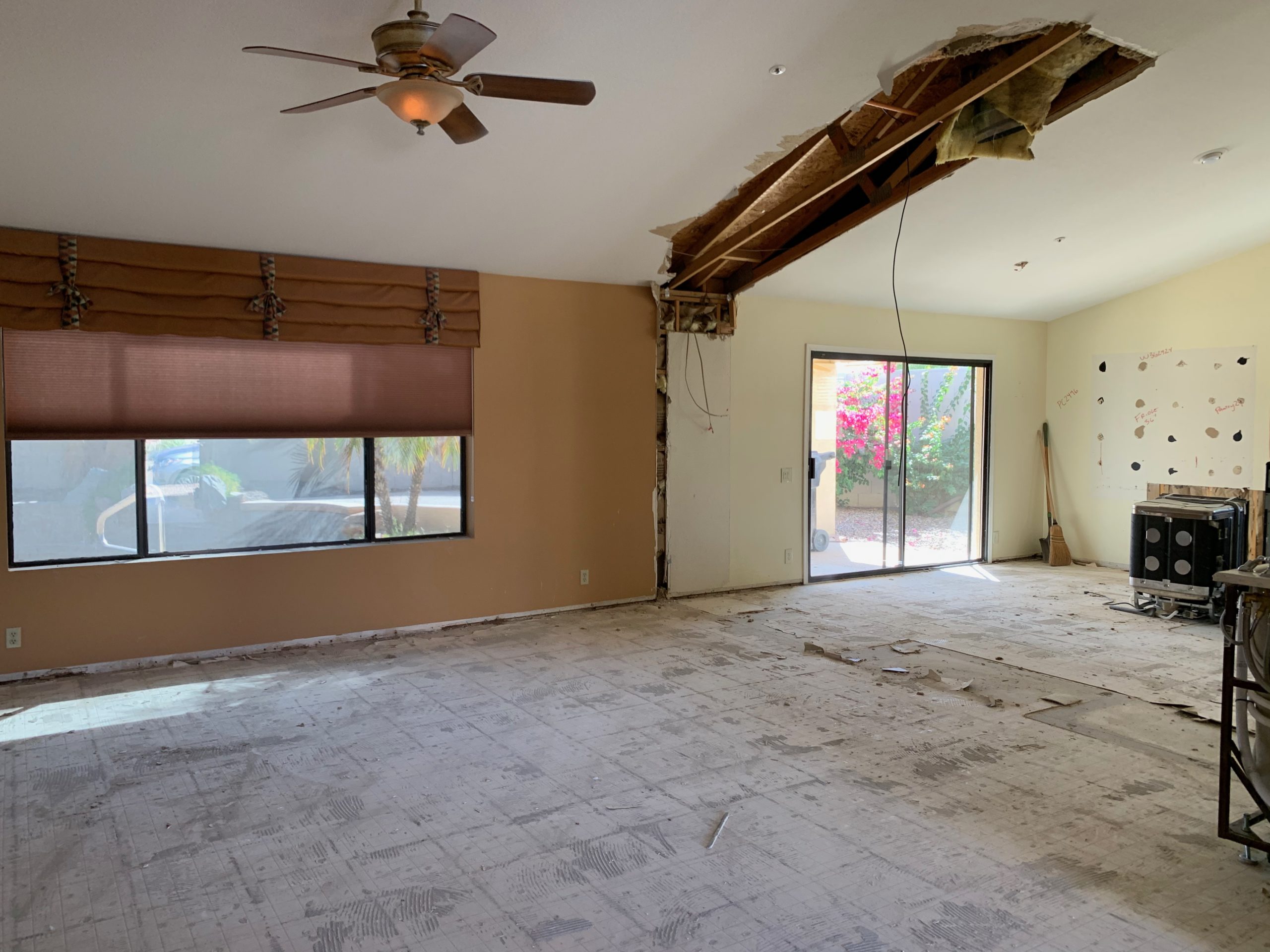
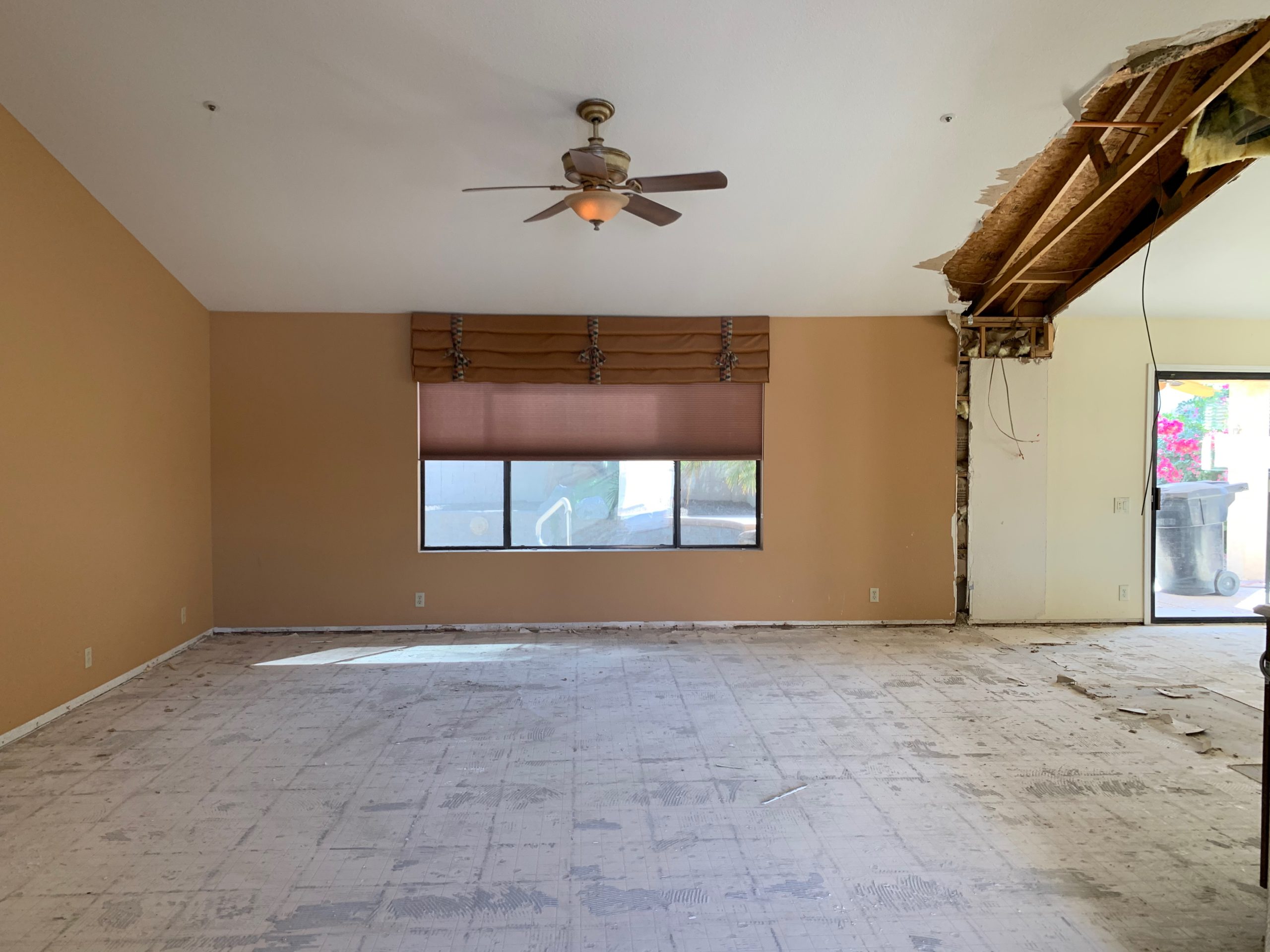
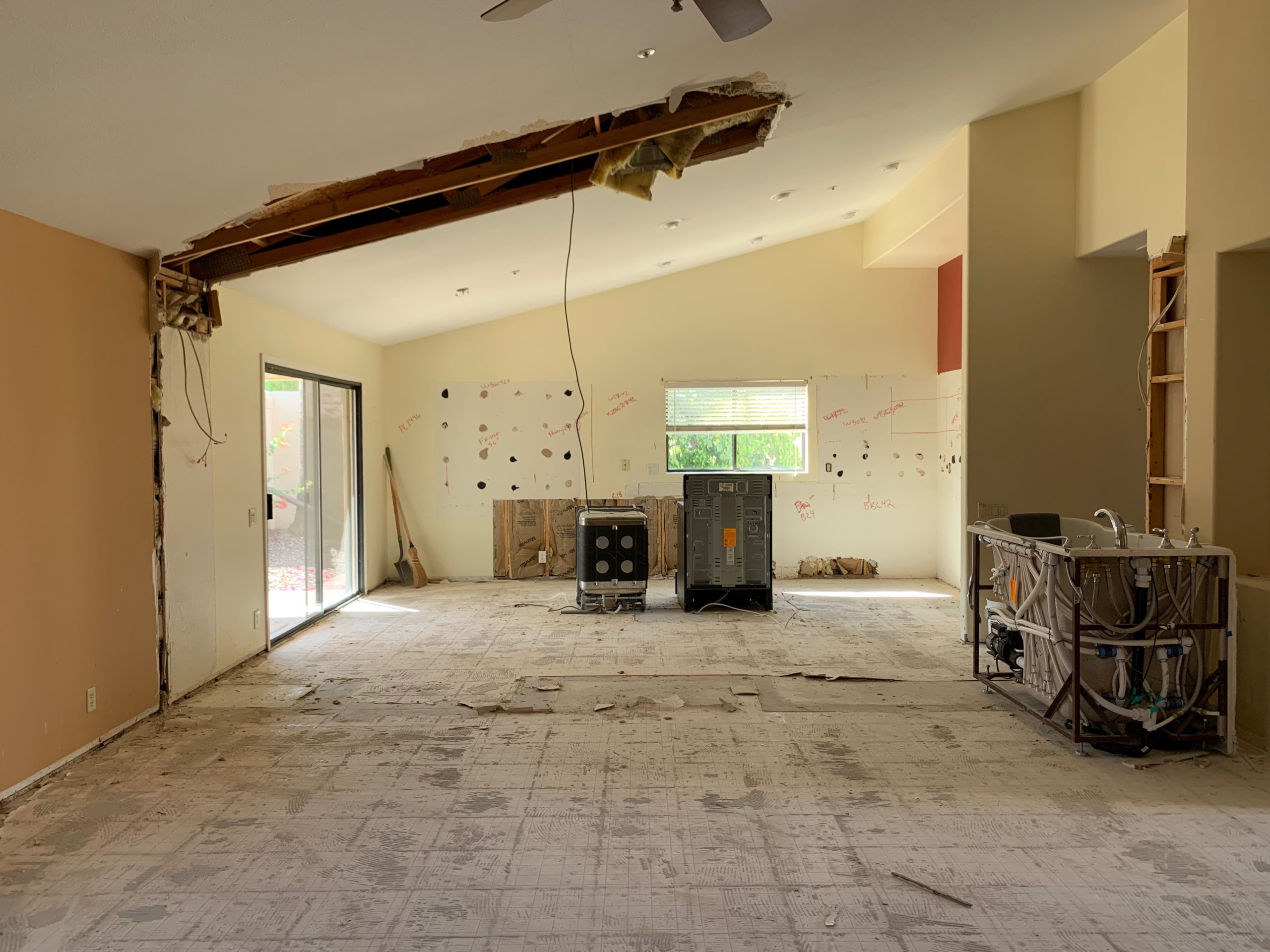
KITCHEN
Can you see the writing on the wall? No, but seriously, can you? All of that writing is actually our cabinet layout. We have changed and crossed things out while we work through the best options. My project manager had already worked most of it out before I got there and then he and I talked through it and made adjustments as new ideas came to mind. The biggest change was how we were going to set up the range wall. But what we ended up with I think will look really good! In the left corner, we will have two corner open shelves and then the range hood and then two open shelves on the right side of the range. Look straight on it will all be symmetric, but the corner shelves add additional storage and also solve the problem of a cabinet door opening into the open shelves. I can't wait to see how it turns out.
Now that the entertainment wall is gone, we will be able to add an island. Ours will be 8 feet long and we will have two pendants above it. You can see some inspiration photos for the kitchen design and the corner shelves too.
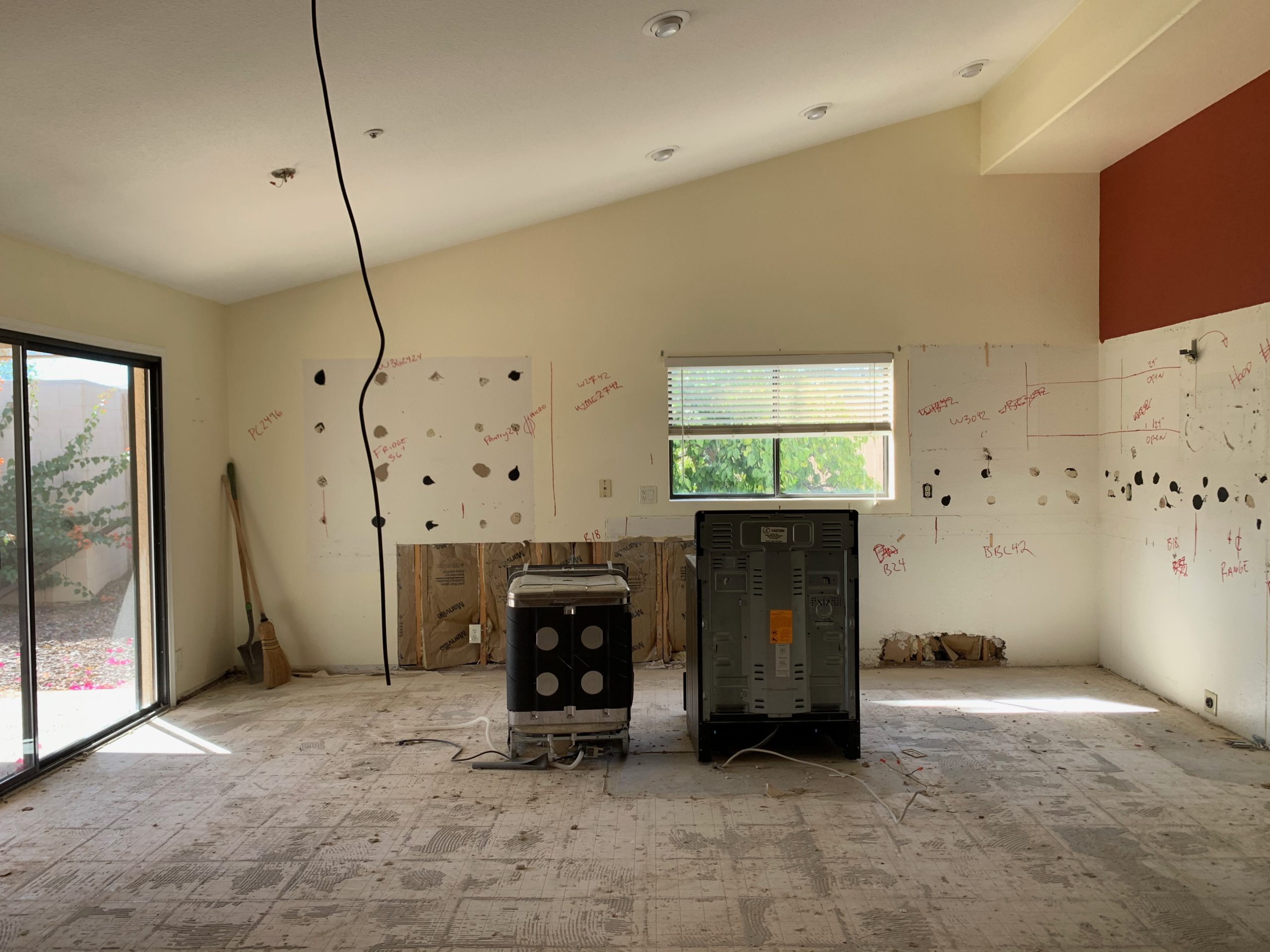
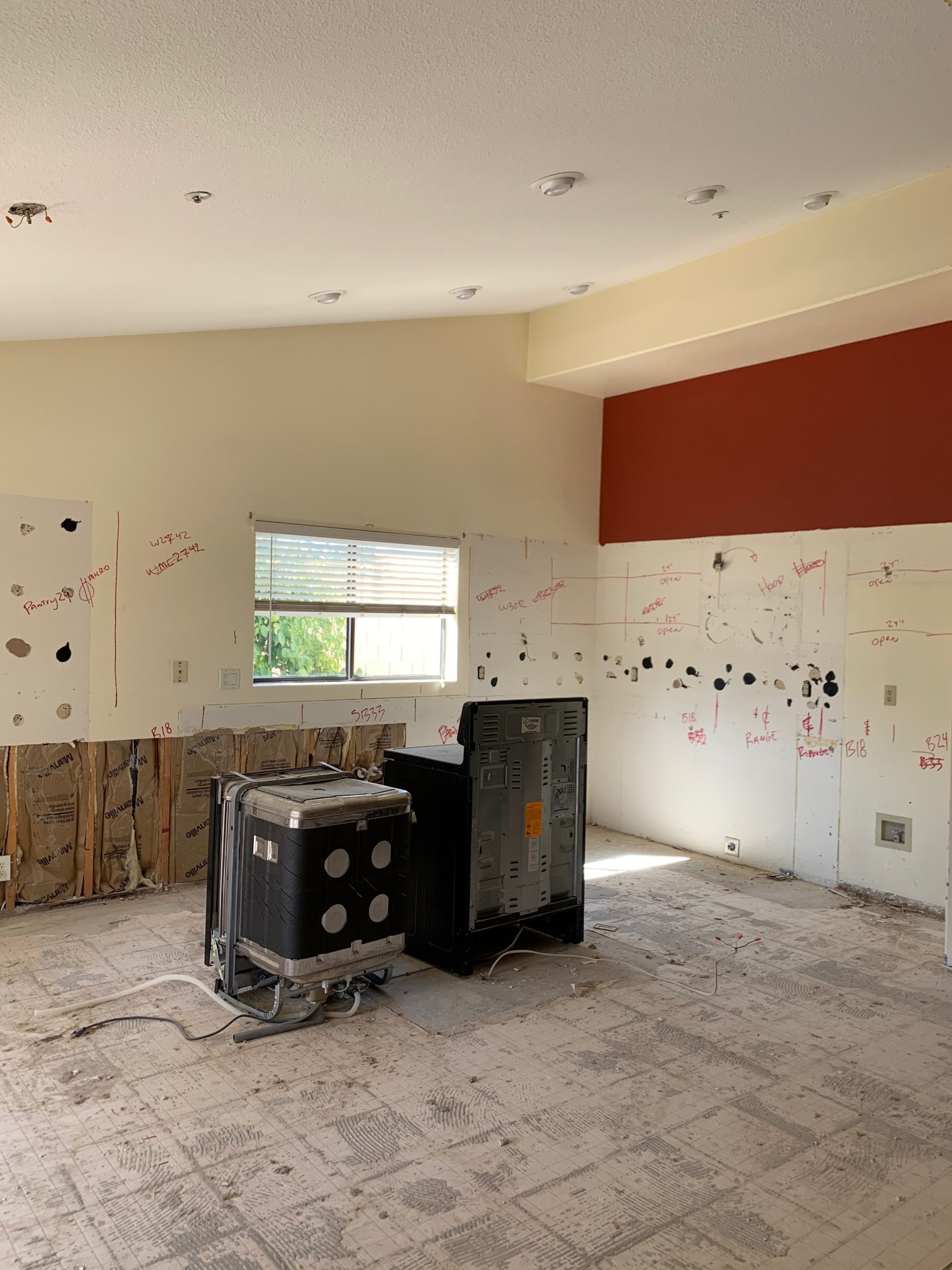
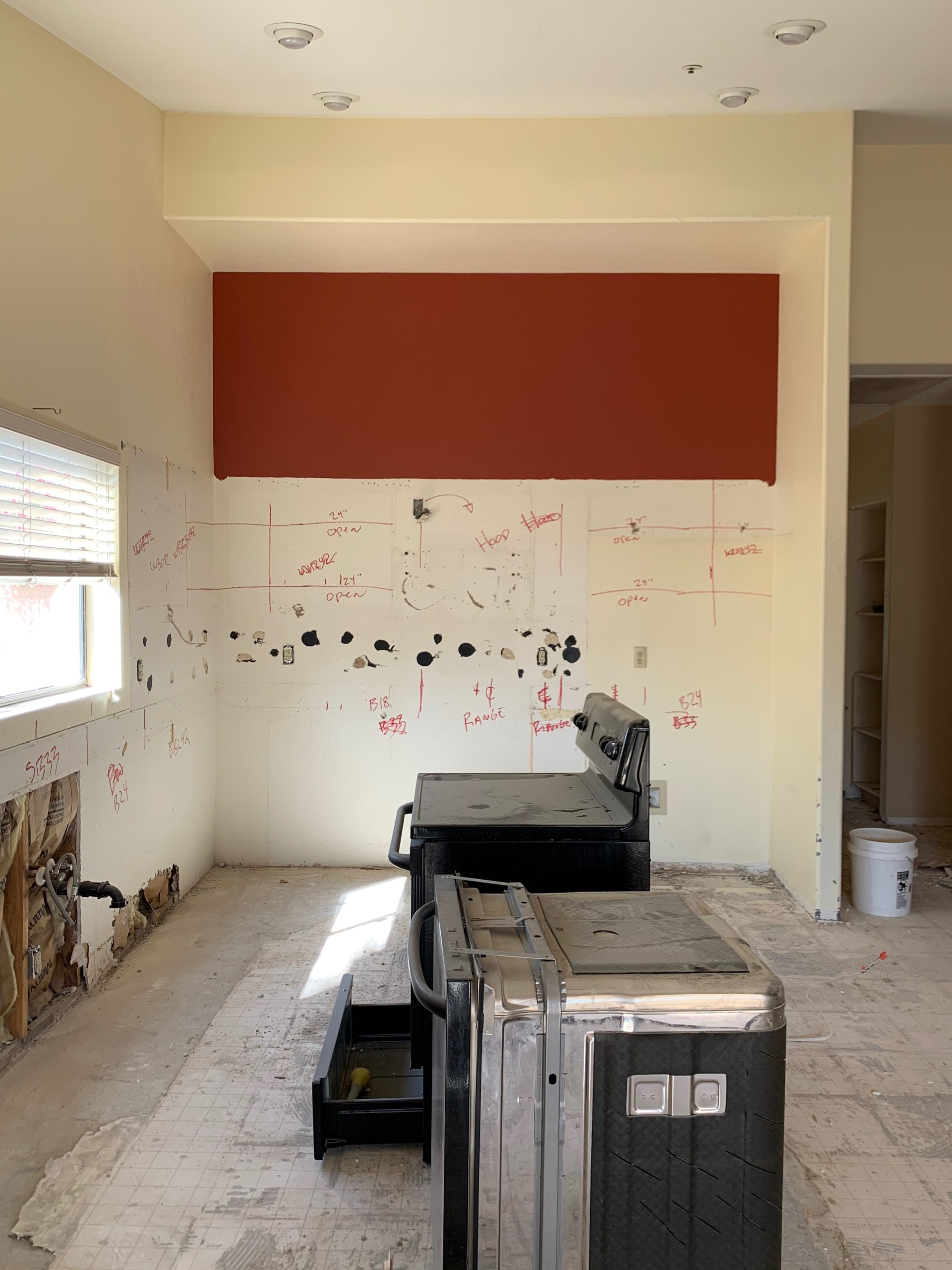
Main Bedroom & Bathroom
I'm not going to bore you too much with the bedroom since we won't be doing too much in there expect new paint and carpet and staging. However, the bathroom will be getting an upgrade for sure!
The footprint of the bathroom is staying the same, but we removed the built in tub. It's a small space, so the tub can only be 59" long. However, I think will make the space feel more open and allow us to make the walk-in shower slightly larger as well. I thought about trying to do a built-in tub, but when I polled you guys over on Instagram the vote for a freestanding tub option was so much higher. I do believe that the look will appeal more to buyers, so that is what we are doing.
Other exciting changes include replacing the glass block window with a privacy glass window. That change right there will update the space so much!
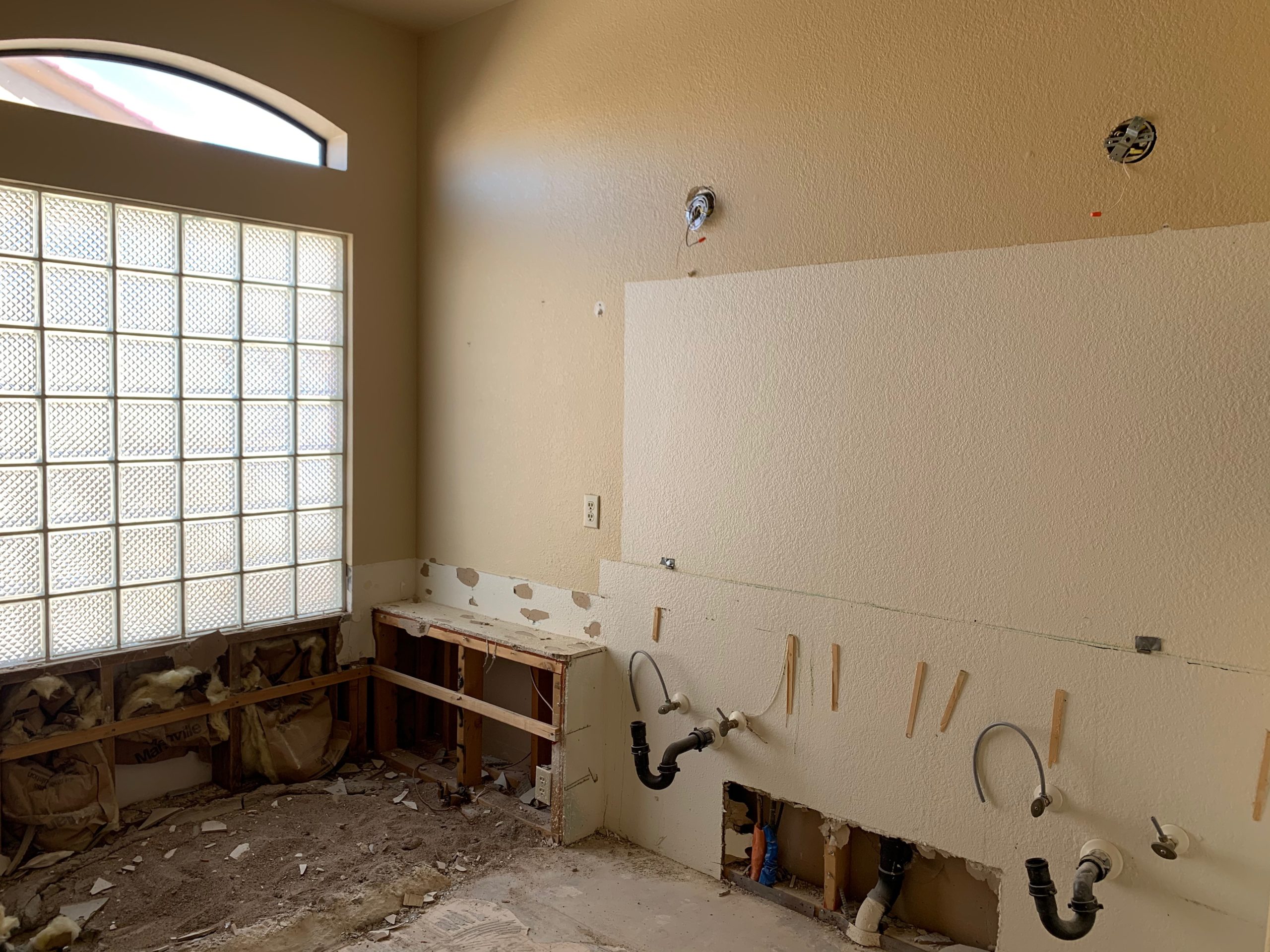
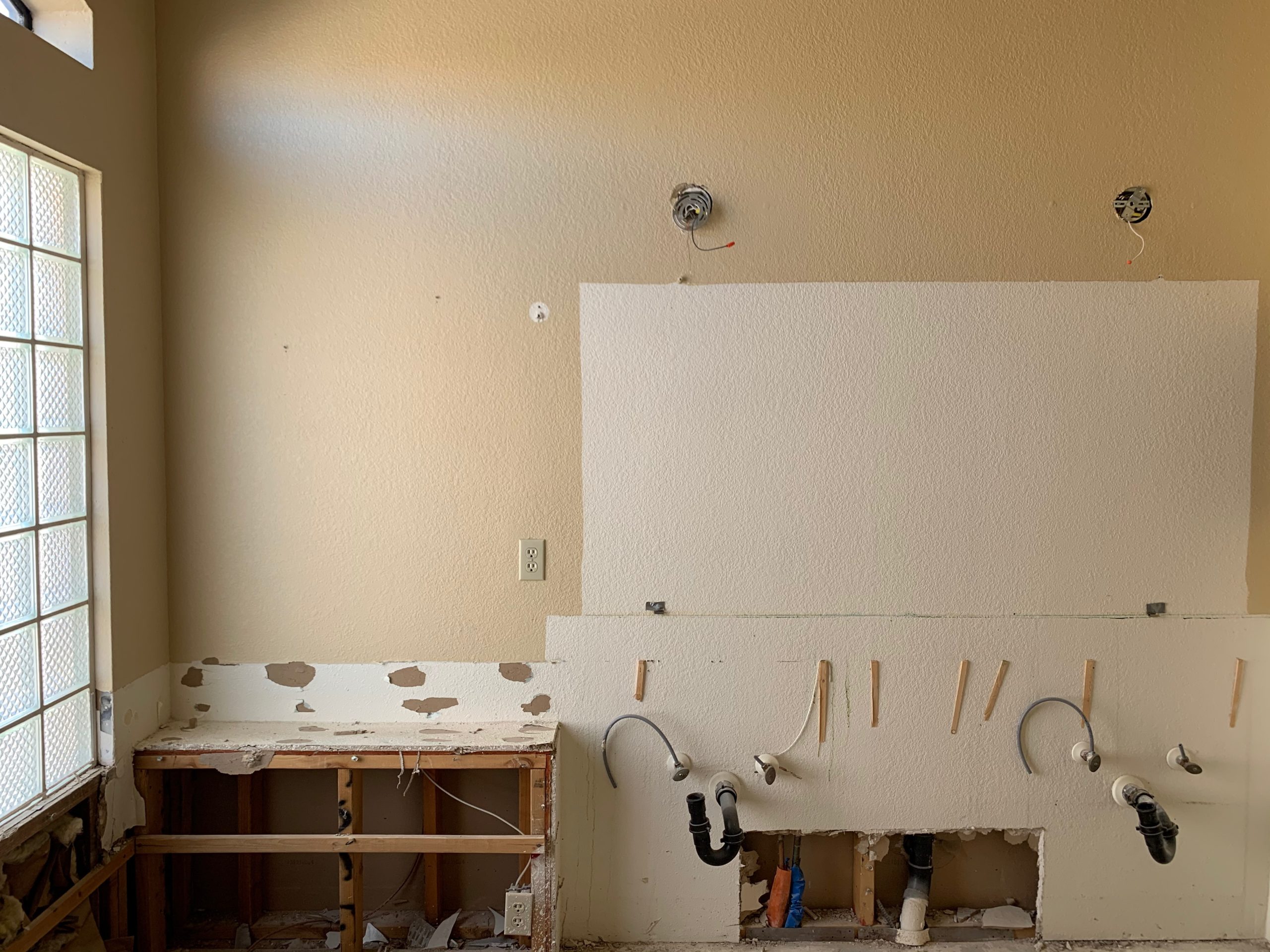
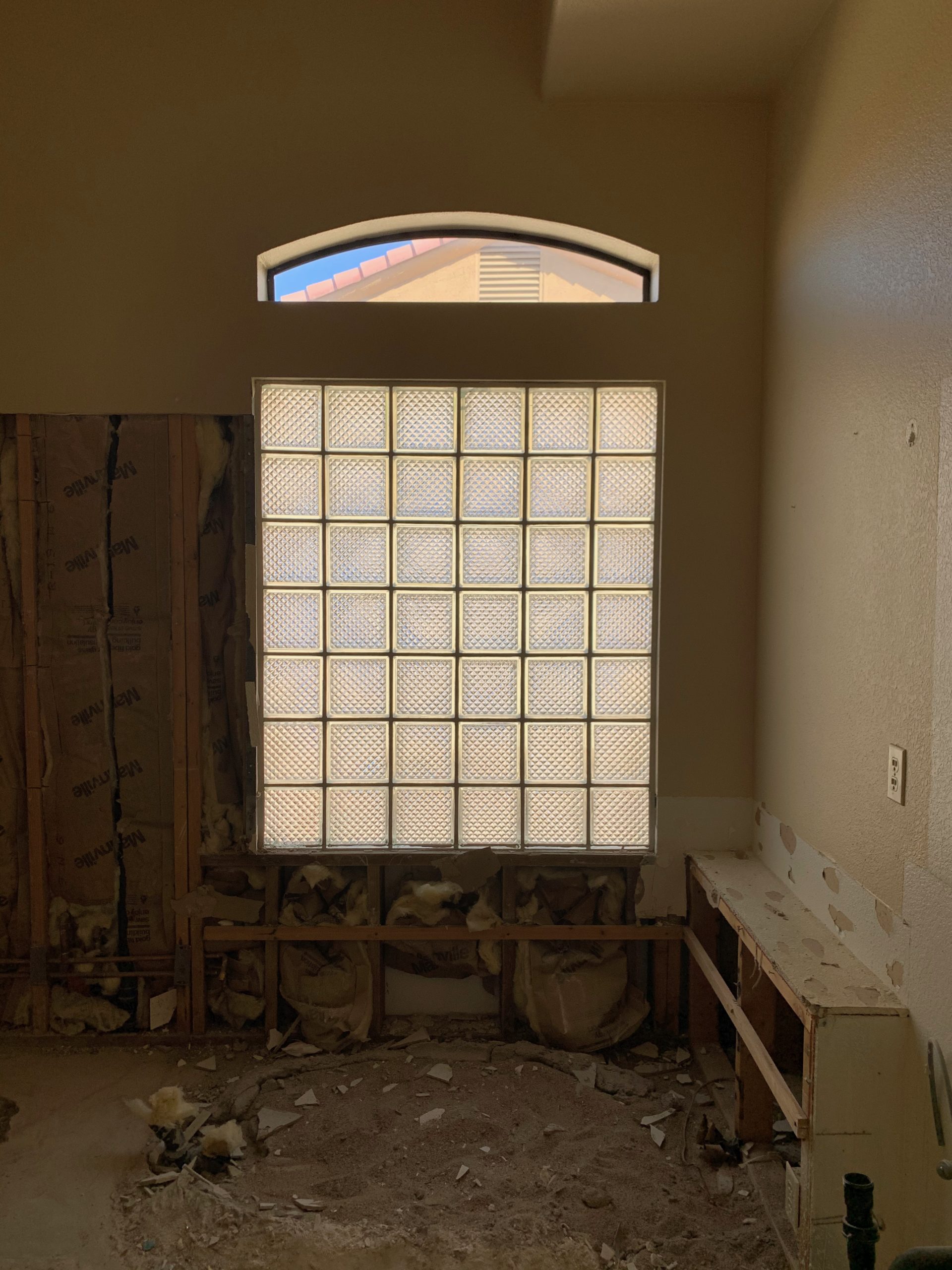
Guest bathroom
This is a smaller bathroom and we will have a tub/shower combination, which means that we need a really pretty shower tile and a fun floor tile to make the space feel well designed. I love the idea of a patterned floor, but I think it depends on the overall look and style of the home that I choose to go with and that will determine the choices that get made in this space.
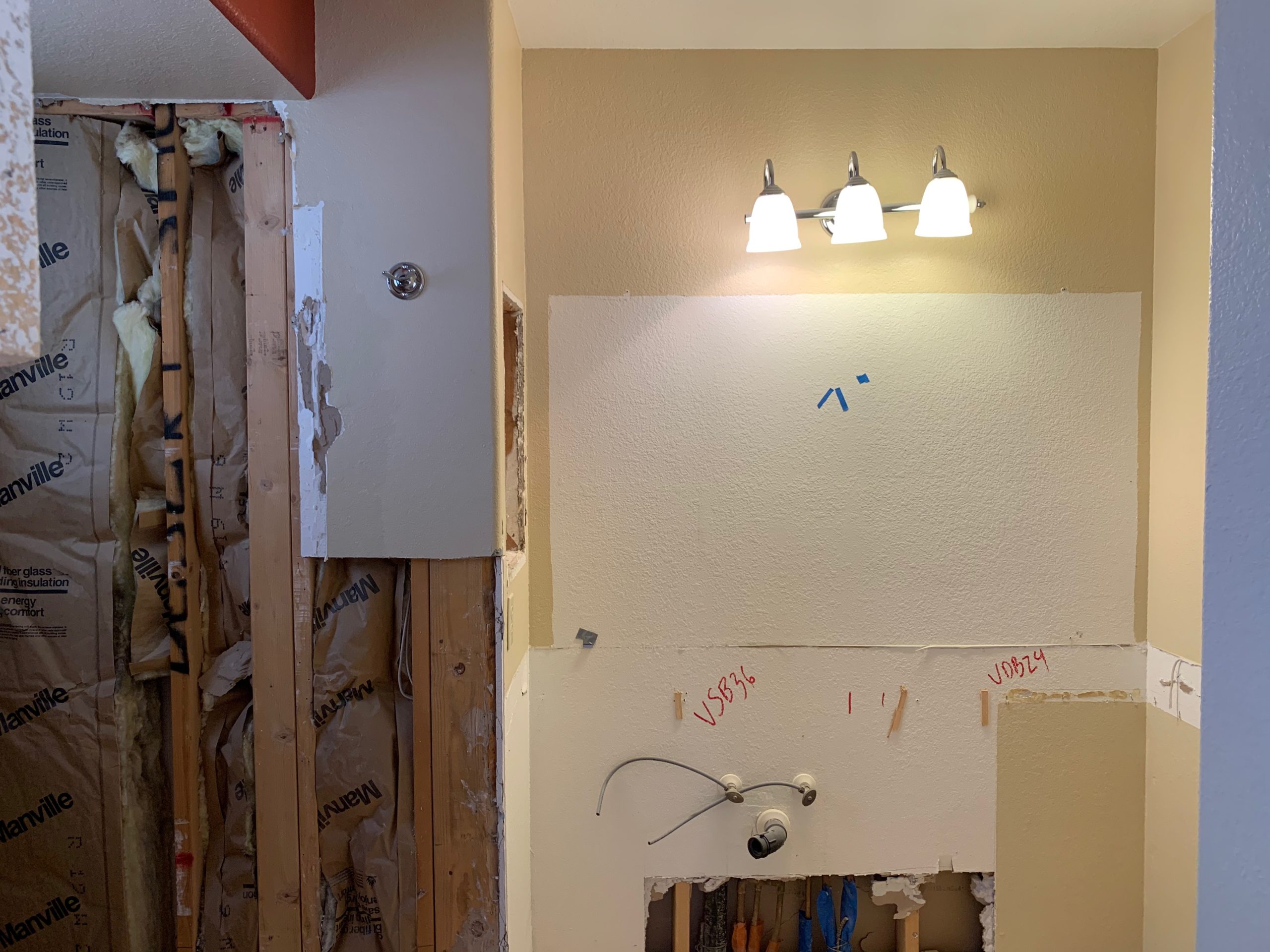
These flip remodels move pretty quickly and I have to have a design plan in place super quick, so I can't wait to come back and share those with you soon!
Want to follow along with another fun project? Check out our Gilbert vacation rental here!
Let's be
friends!
Get exclusive design tips and blog updates sent to your inbox!
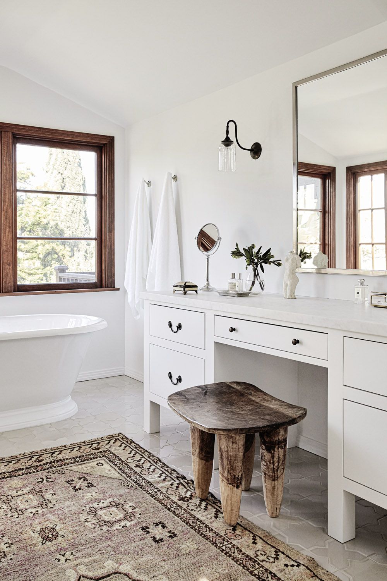
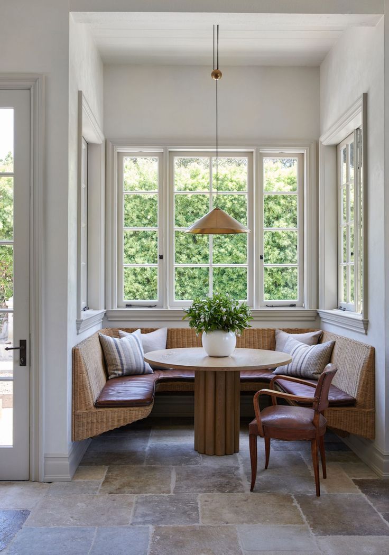
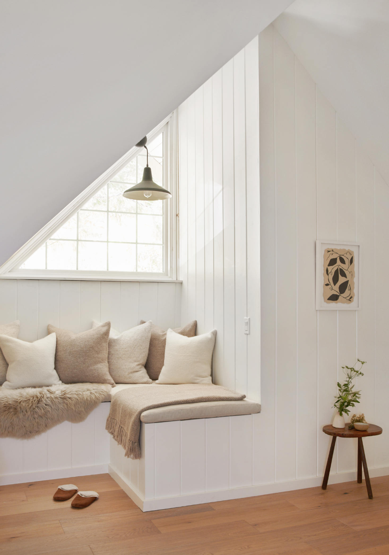
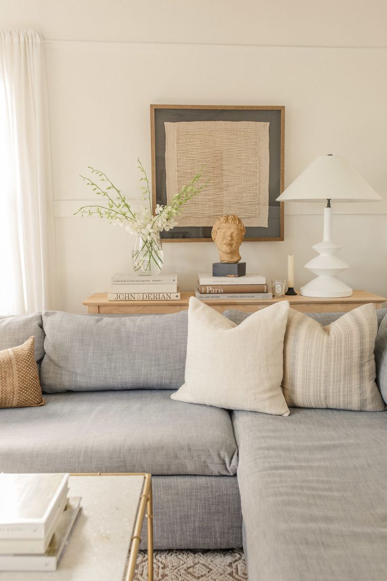
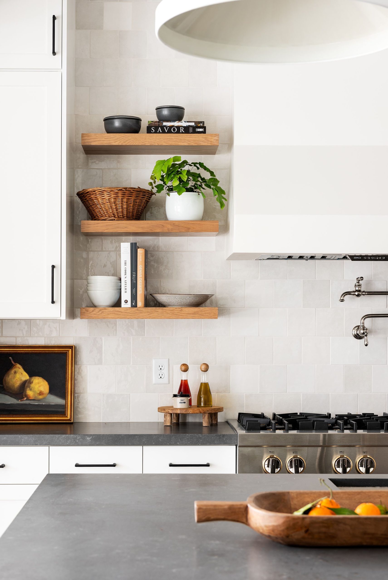

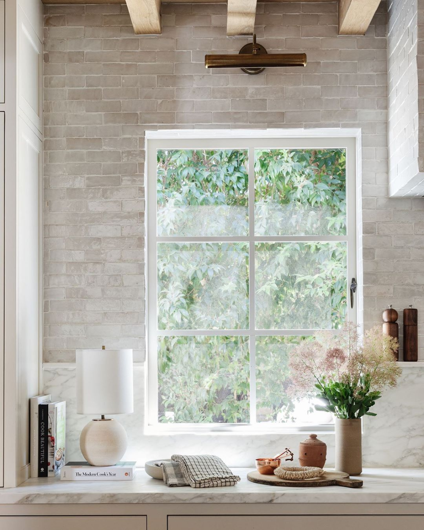
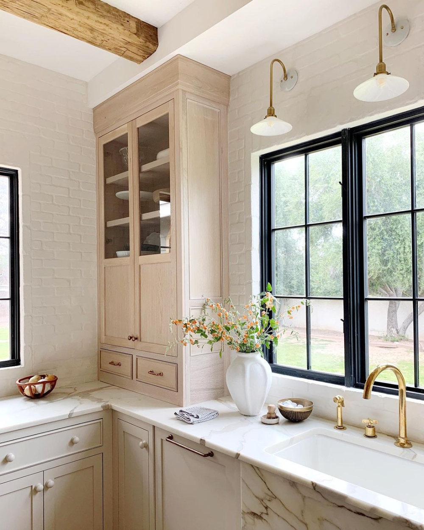
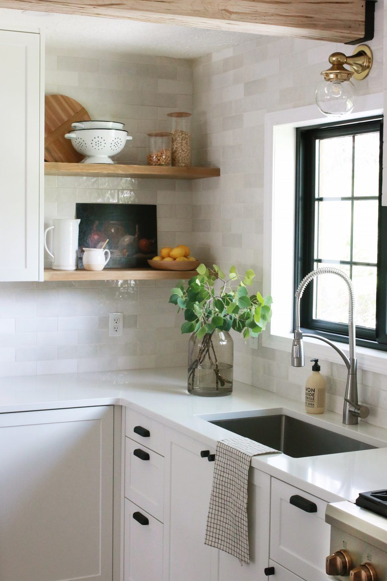

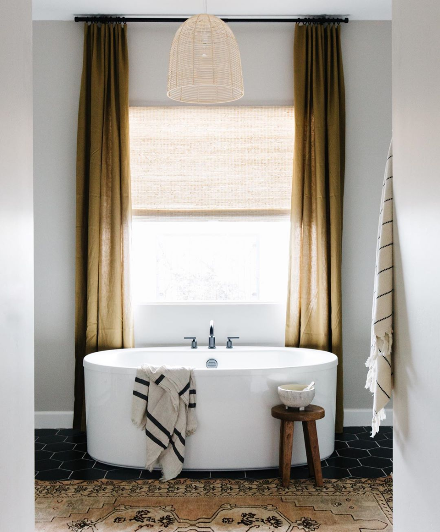

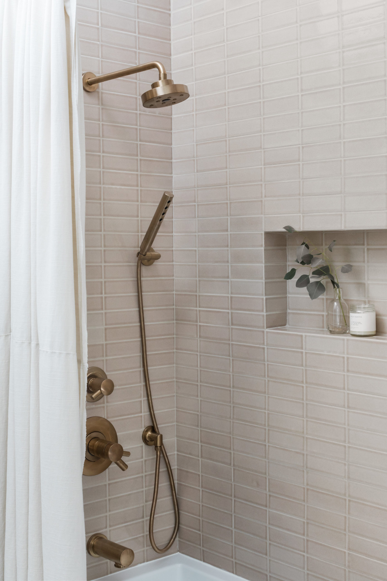
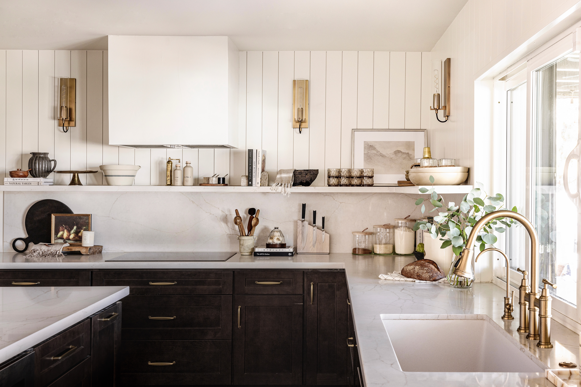
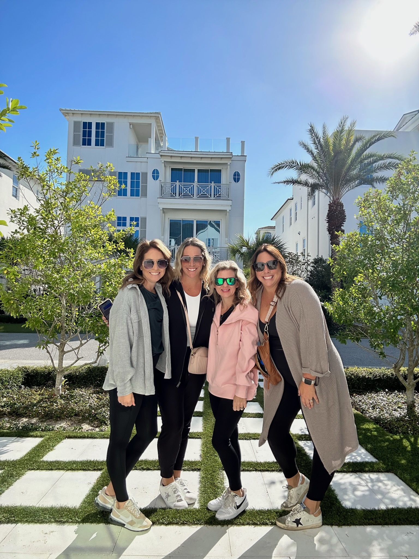
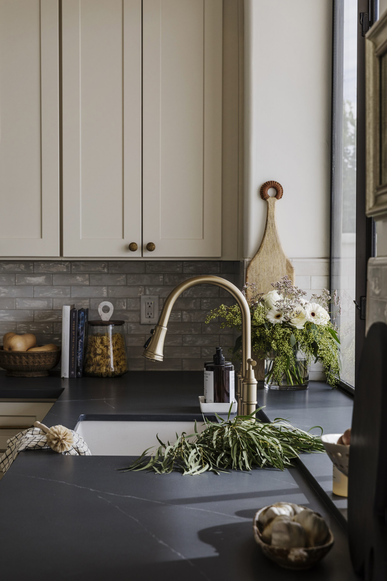
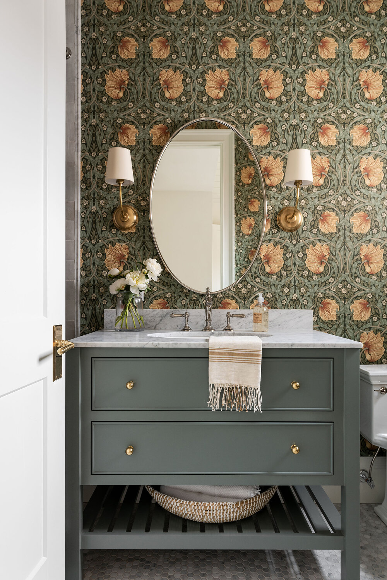
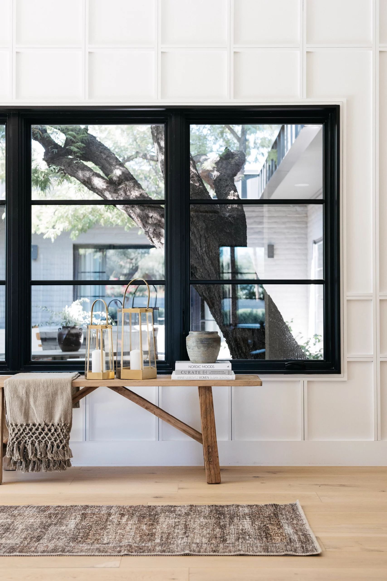
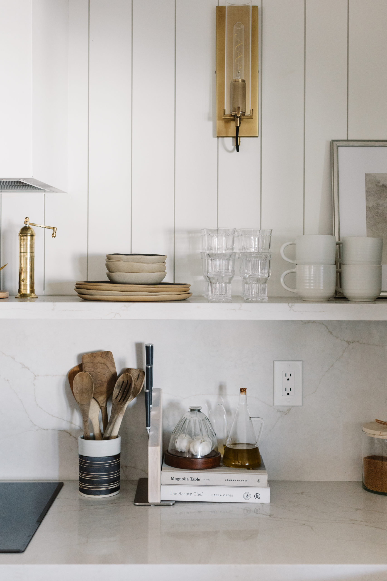
read comments or leave a comment...