tempe flip with a beautiful kitchen!
A while back I shared a flip we were working on in Tempe with exterior stone all over the walls...inside the house. Well, today is the day I share the full reveal with you. It was a long drawn out process, but I hope the new owners love this house. Because I sure do.
the design elements
blue, warm white, wood and brass
Living Room
There are two living rooms in this home. One on either side of the fireplace. But let's start with the formal living room.
The living room was a really great size and besides removing that terrible stone on the walls, we didn't have to do much. We re-stuccoed the fireplace, added a chandelier and painted the walls. That's it. Add some staging you have a magical space that invites you in.
The rug was the jumping off point for the staging in this space. I love the blue and it brought in the warm tones in the art piece from Juniper Print shop. I had been eyeing these barrel chairs from Target for a while and I'm so glad that to have them in inventory now.
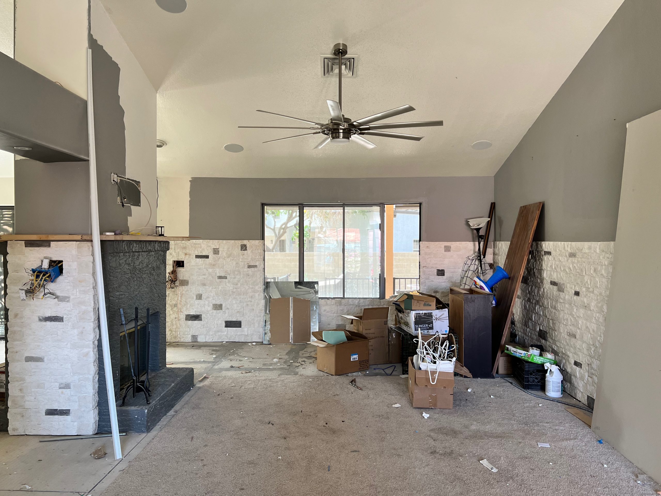
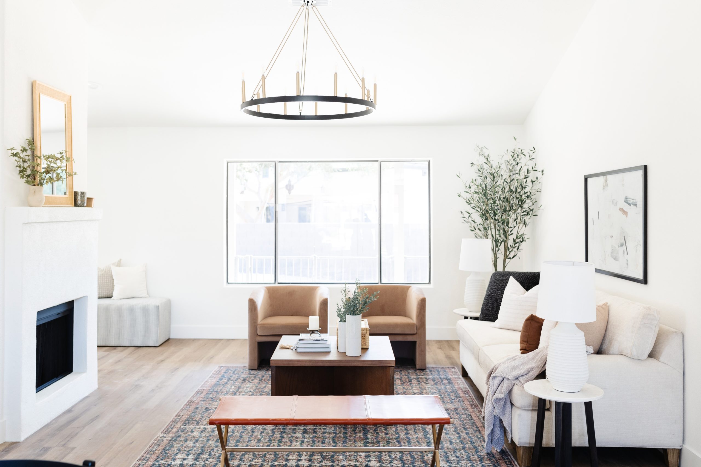
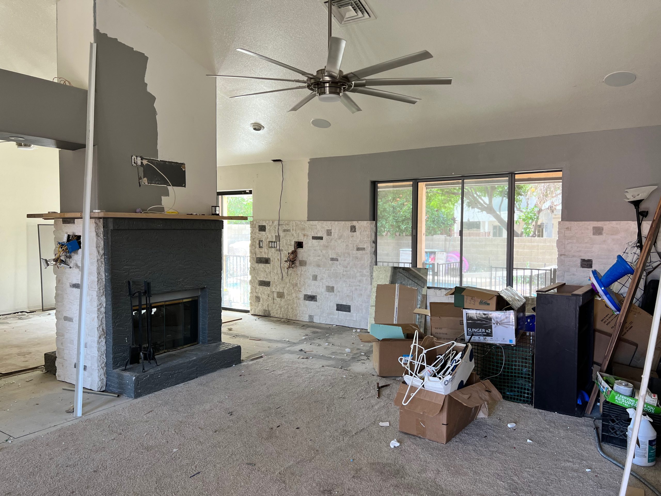
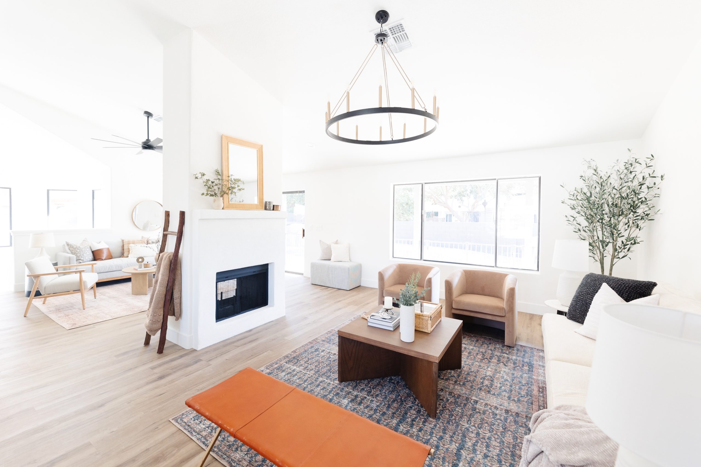
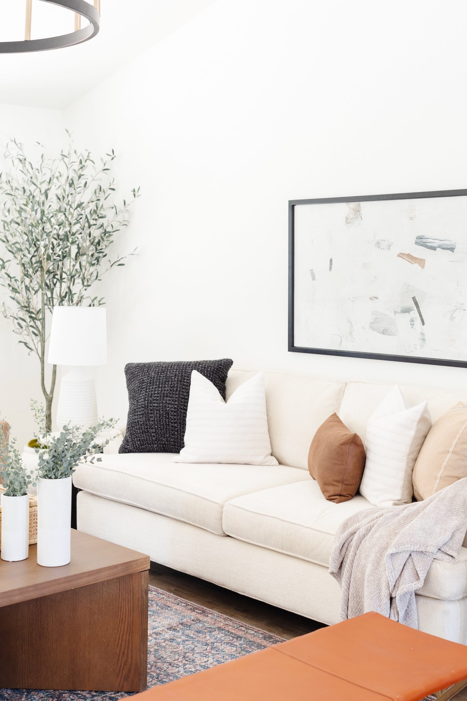
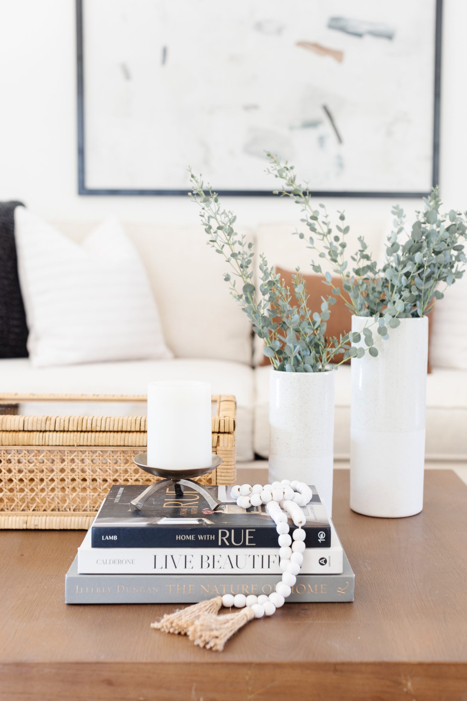
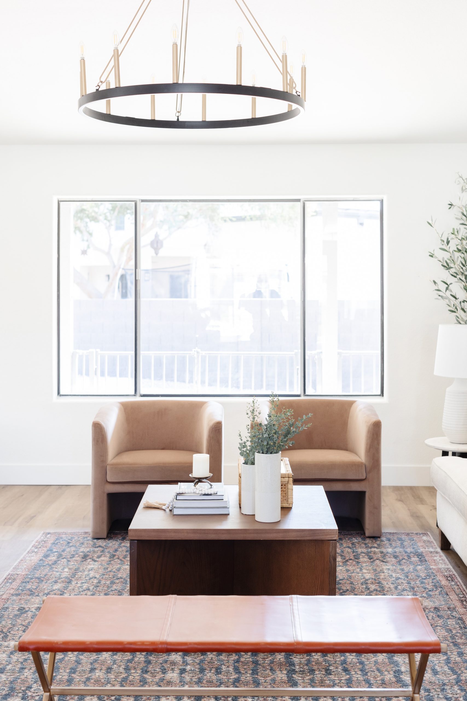
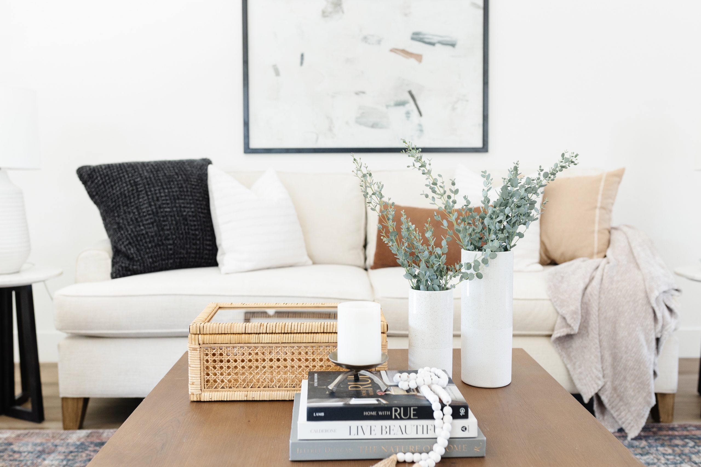
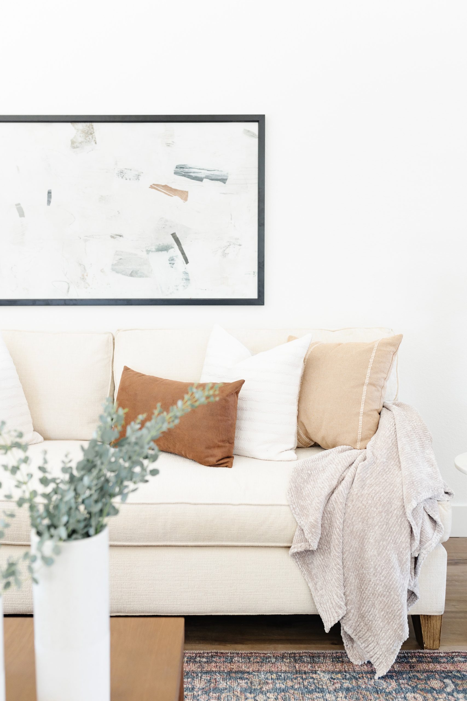
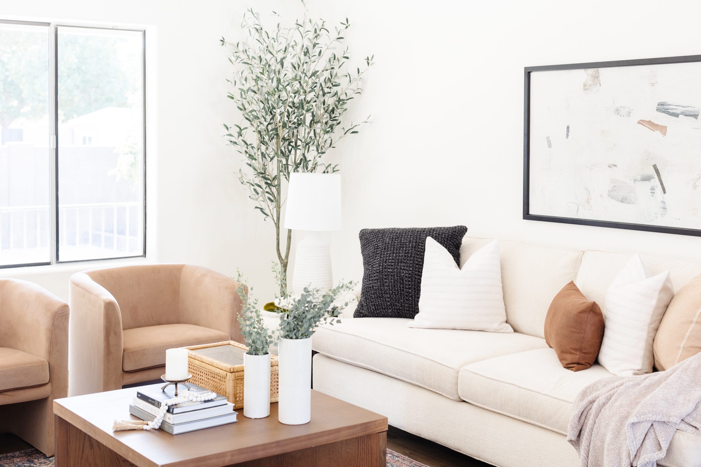
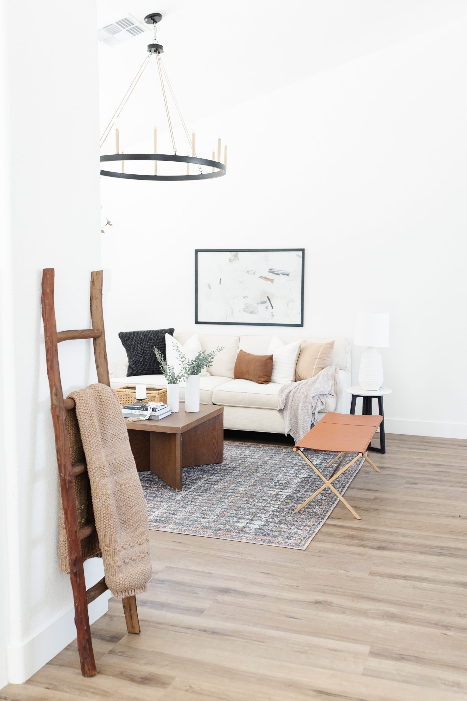
shop the living room
Dining room
This space a looks a little different and that's because we actually added a wall between the dining room and kitchen. It made the kitchen so much more functional and it didn't affect the dining room size at all. The biggest issue we dealt with was hanging a chandelier in the space, which we decided not to do after we got it in. It didn't allow us to center the table on the room and when we did the light was so far the left side that it looked really bad. I do miss having a fixture in here. But if I bought the house I would maybe add some wall sconces for additional lighting.
We kept the staging simple with a dark wood table and black dining chairs. I love the texture the rattan seat brings in. We added framed fabric art pieces on the wall and a plaid rug to keep it feeling cozy. The paper mache vase is so pretty with the faux branches. And I love a bowl of artichokes for photos. They bring in a pop of green and texture too.
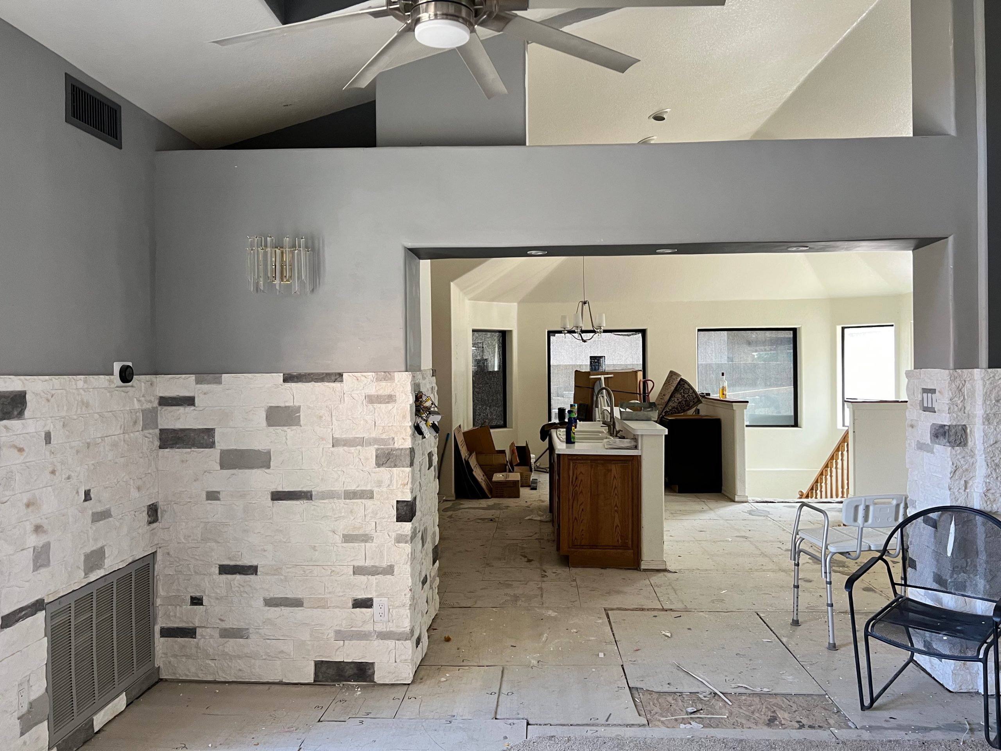
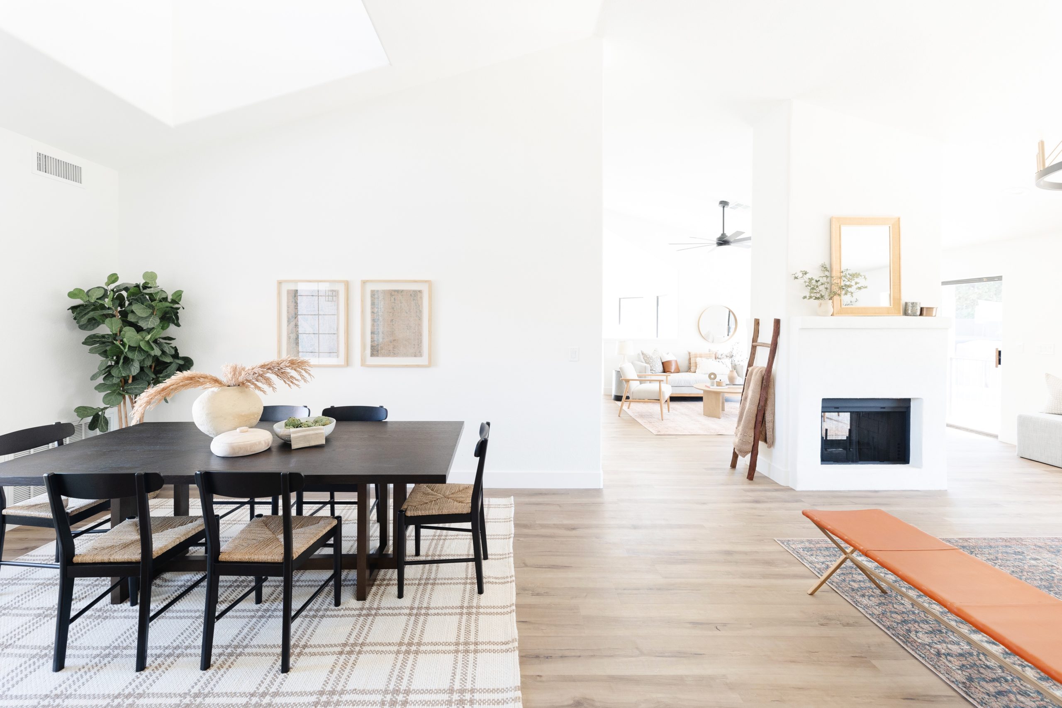
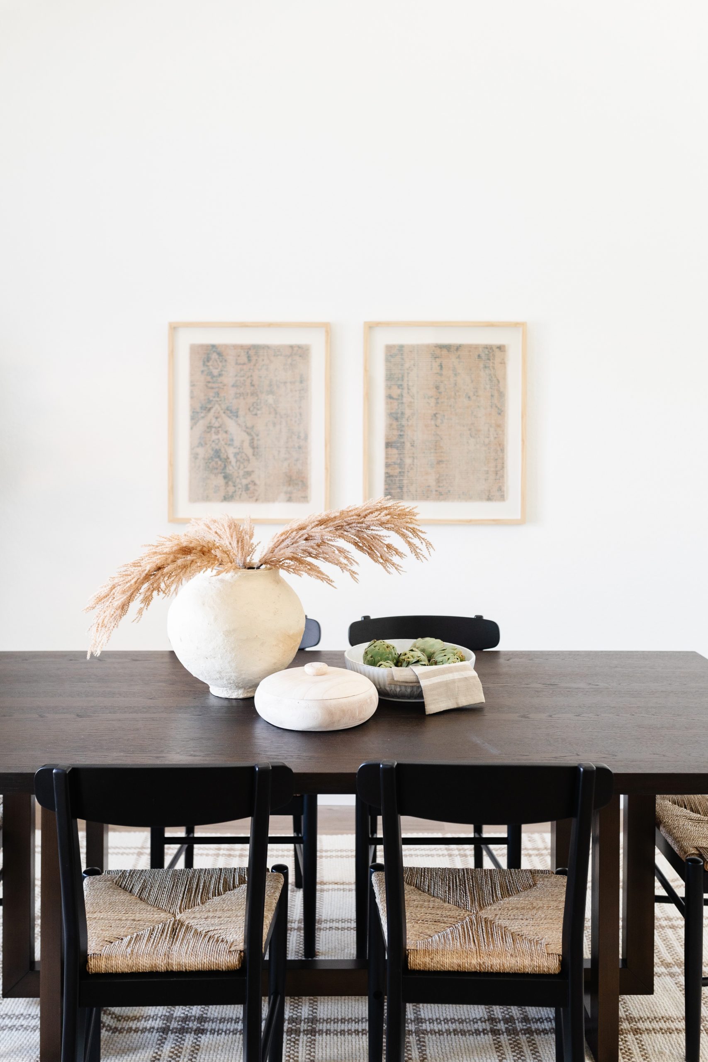
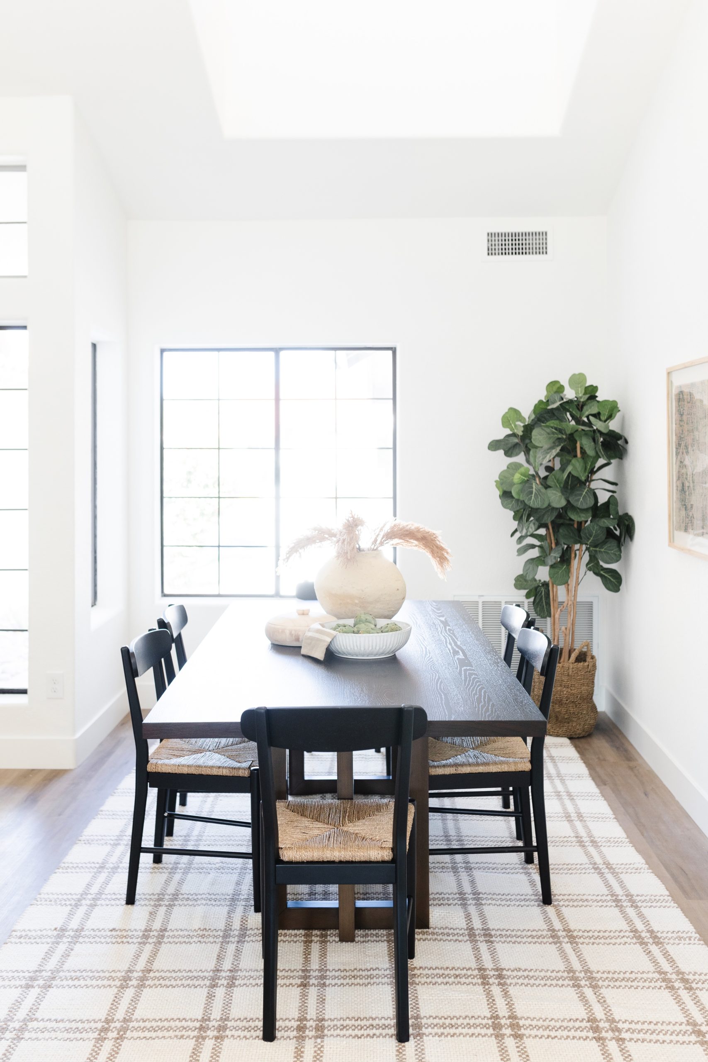

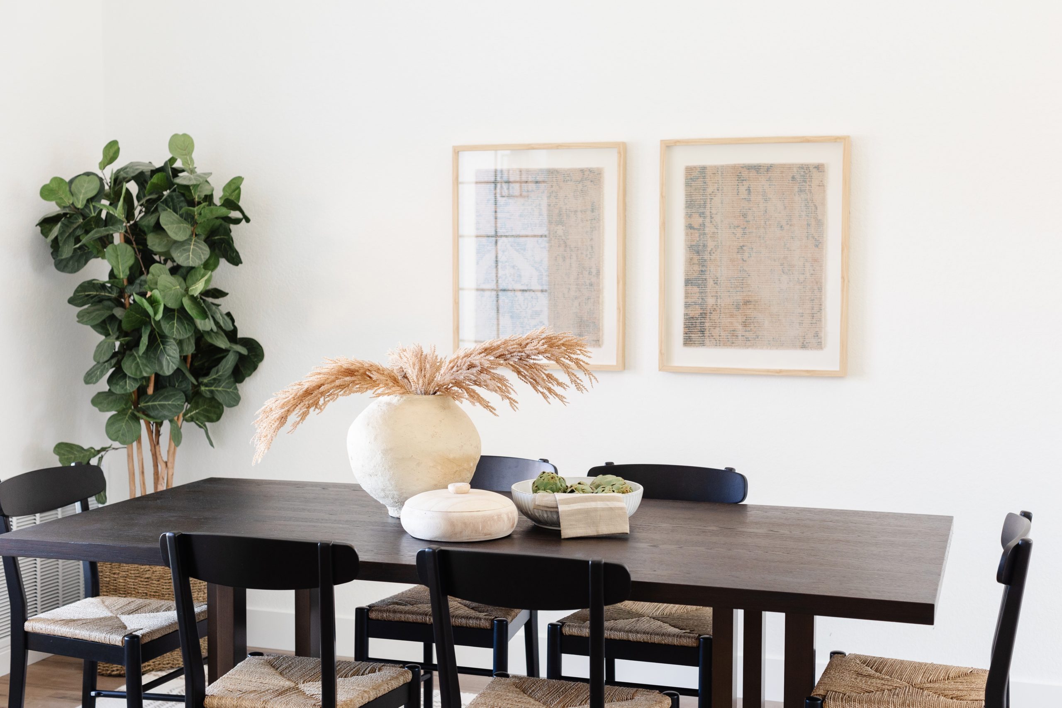
shop the dining room
KITCHEN
Where to begin in this kitchen?? The previous owner had some weird and interesting ideas that he had started and we axed completely. If you remember from the dining room we did extend the wall down to allow for a longer cabinet run. Having an L shaped kitchen provided so much more storage, gave us a place for the refrigerator and made this kitchen larger overall. Plus, adding closed storage on the left gave me the chance to do open shelving on either side of the range. I love how we took that to the ceiling and having 2 shelves on either side still allows for a lot of practical and pretty storage.
We chose to use painted cabinets in a color called Black of Night by Sherwin Williams. It's a dark, inky blue and I love it paired with the warm white backsplash and brass pendant lights.
The staging took A LOT of accessories and I did a lot of shopping from local shops and Target to get them all filled and styled. But my favorite pieces are the wood and cane barstools. They add a layer or warmth this kitchen that I really love. The breakfast nook got a simple staging job with a round table and black Windsor chairs that I stole from my house on the day of the shoot. Haha!
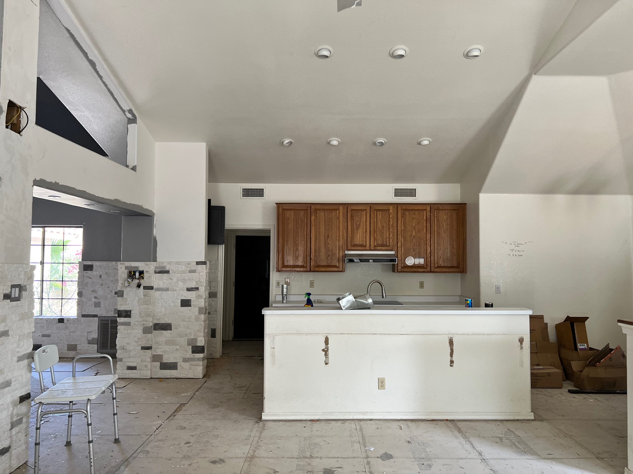
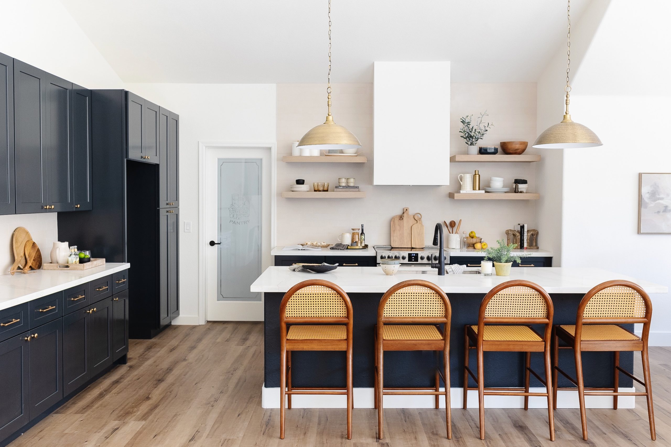
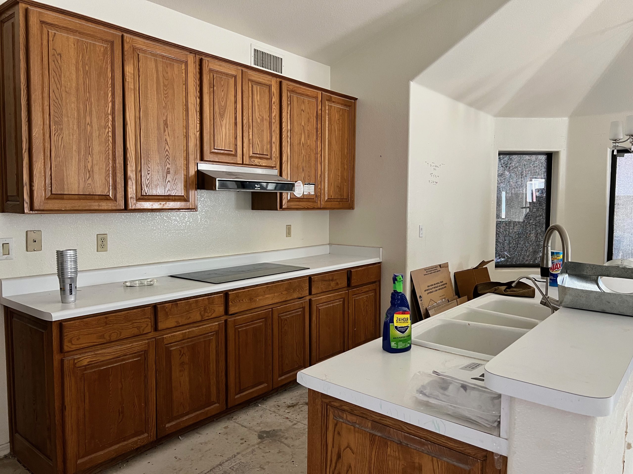

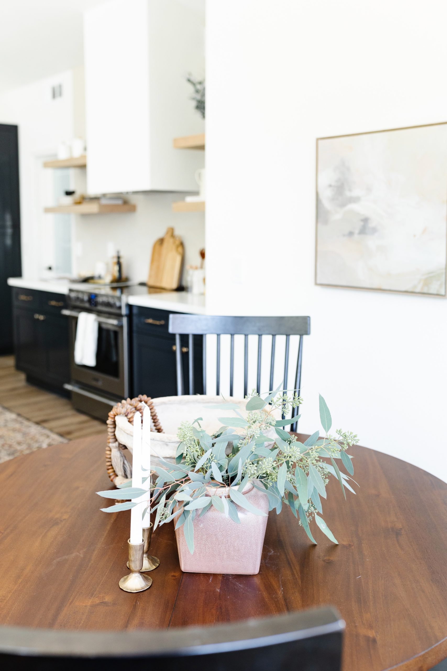
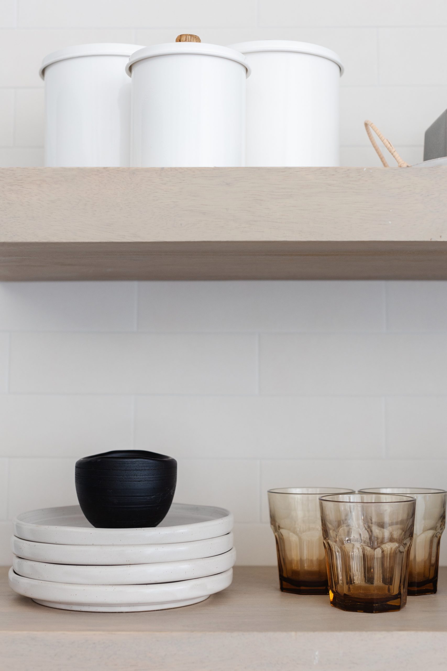
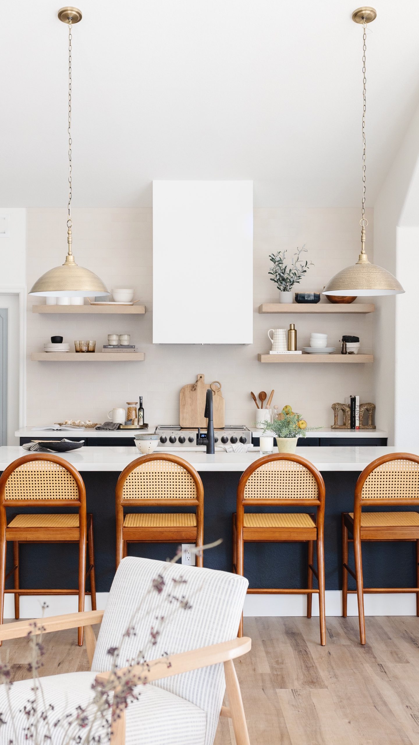
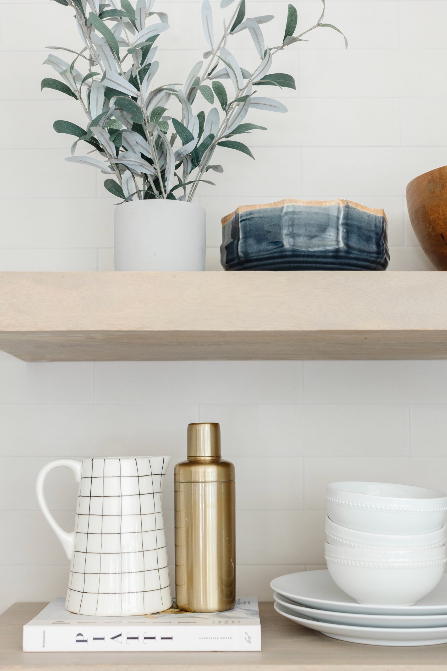
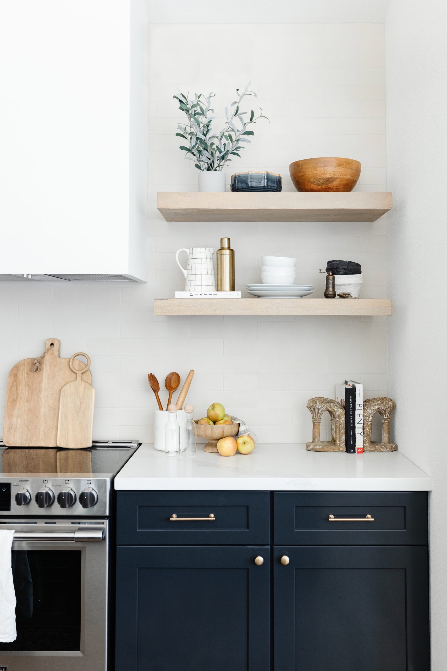
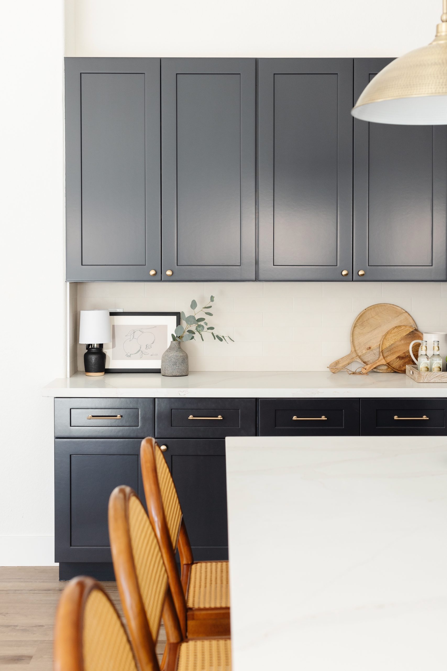
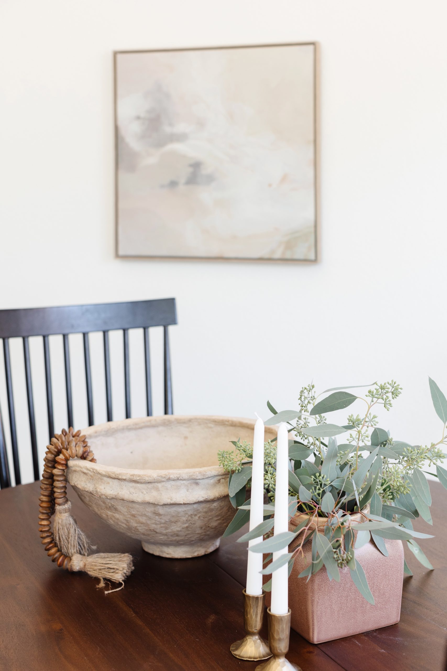
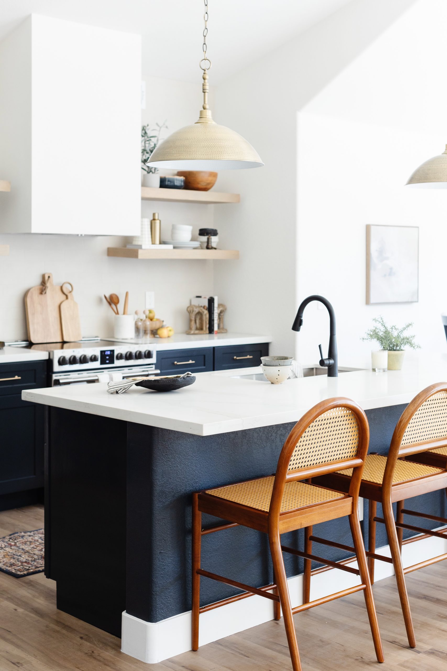
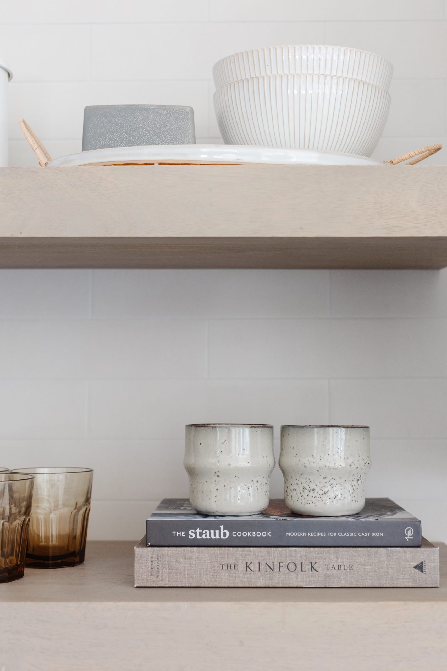
shop the kitchen
FAMILY ROOM
Next to the kitchen is the family room that shares the fireplace with the living room. Again, there wasn't a lot of construction changes, so we really had to make it pop with staging. I really love how this room turned out. We took the pink from the living room and made that color the focus in there, but we balanced it with neutral upholstered pieces and wood.
The accessories really pulled a fall feeling that I am loving right now. We kept it simple on the fireplace with a piece of art that pulled from the blue in the rug and in the kitchen.
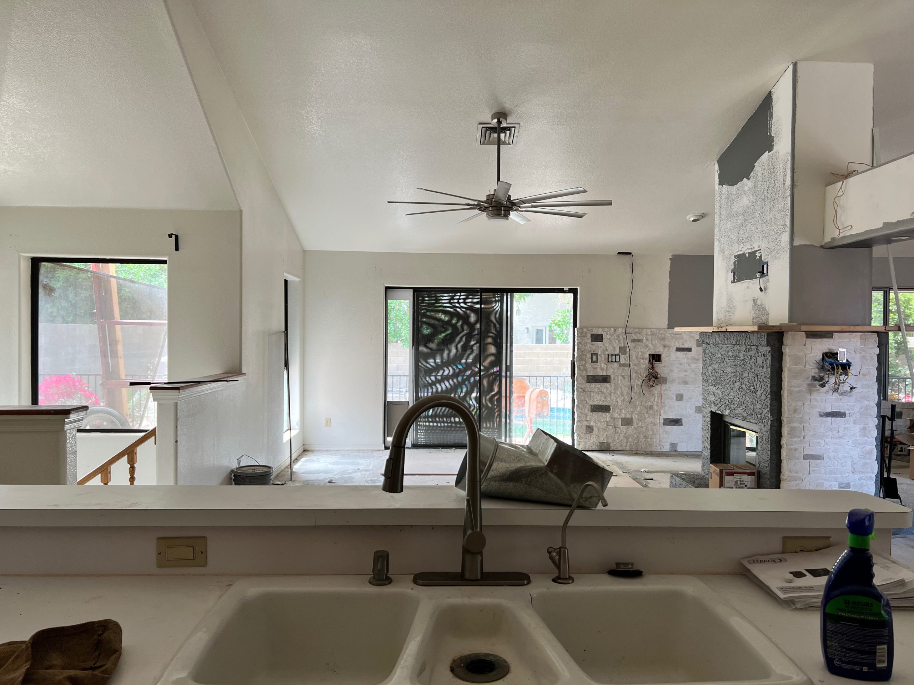
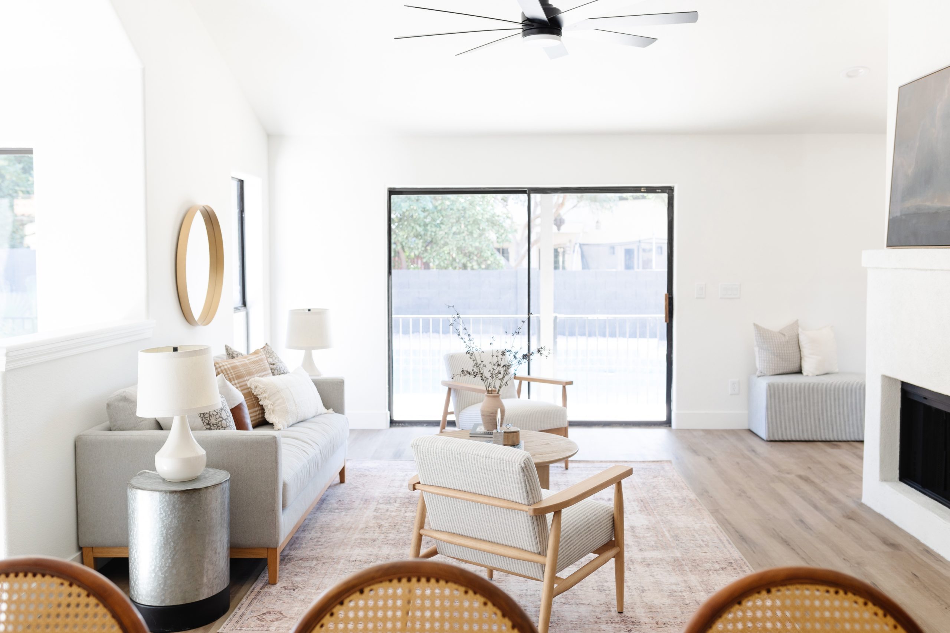
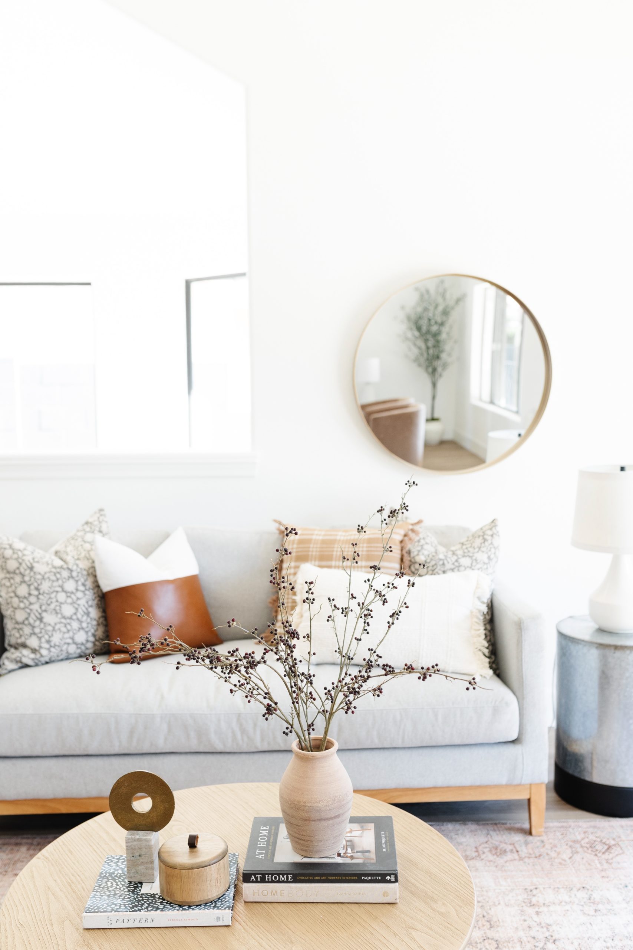
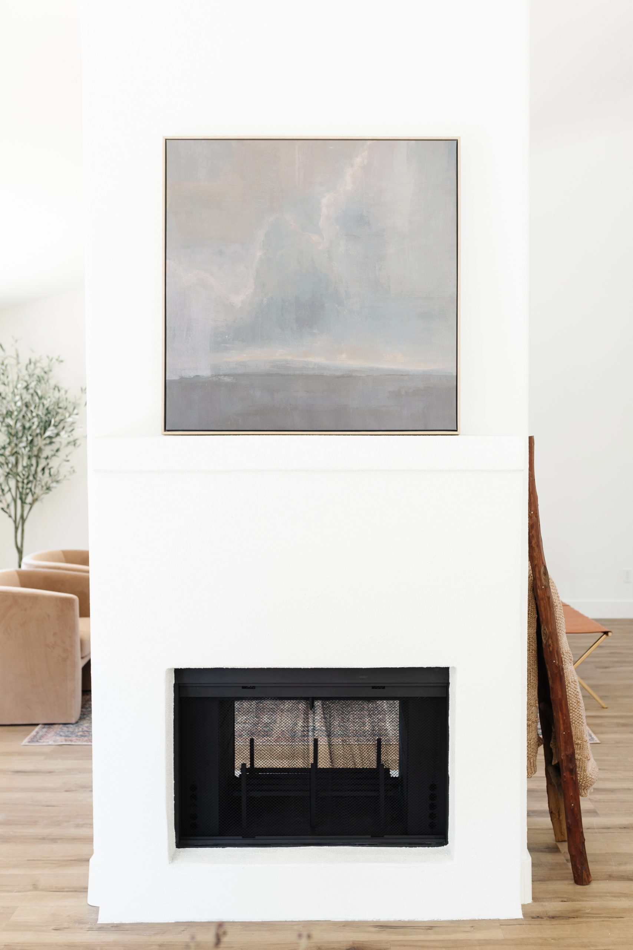
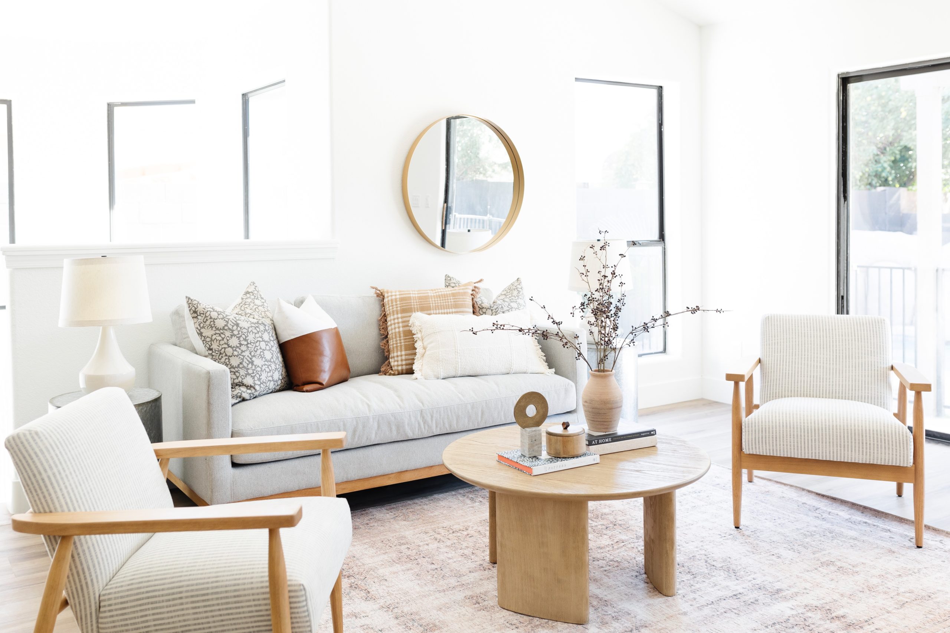
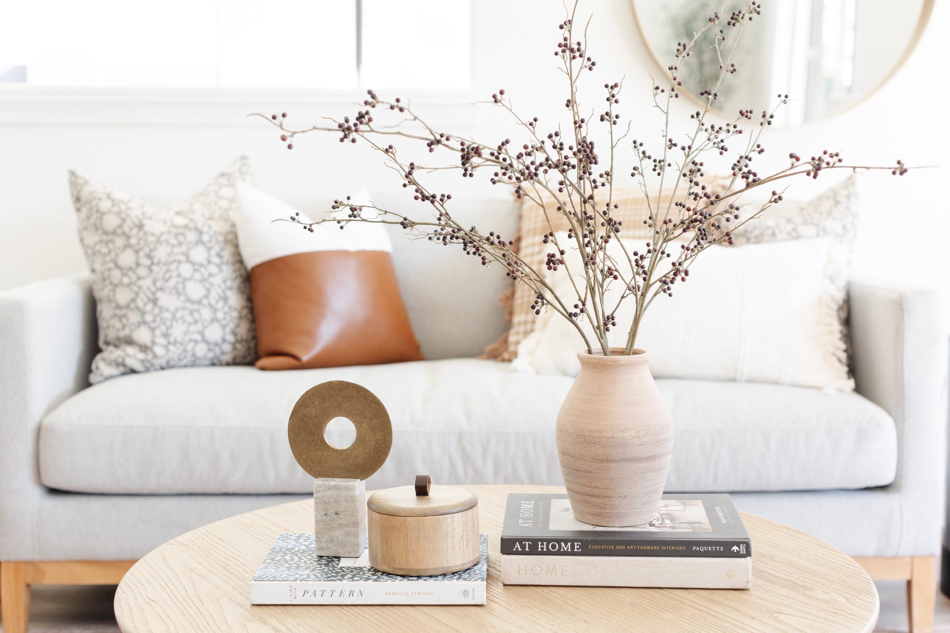
shop the family room
Primary Bathroom
I can't even tell you how crazy this bathroom was when we first saw it. The layout made no sense, but it does now! Before
We kept the staging simple with a faux olive plant, hand towels and soap dispensers. I feel like this bathroom was already so beautiful and I didn't want to compete with the slate and the marble. I think everything in there adds enough without taking away from the finishes.
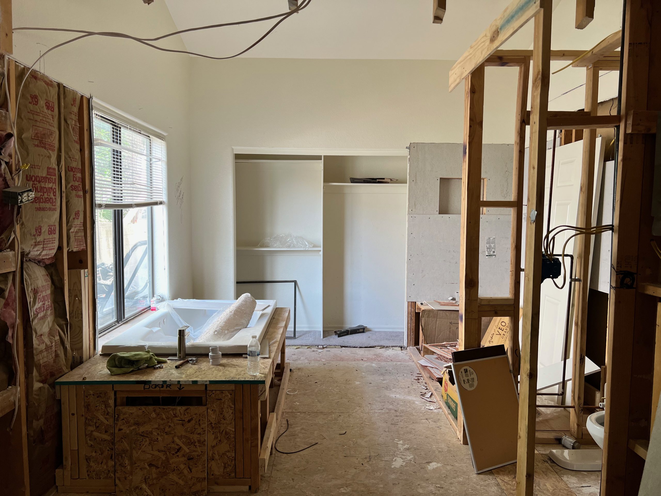
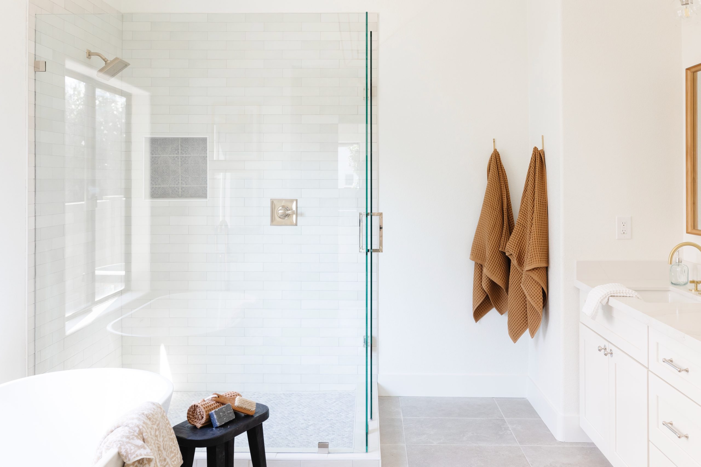
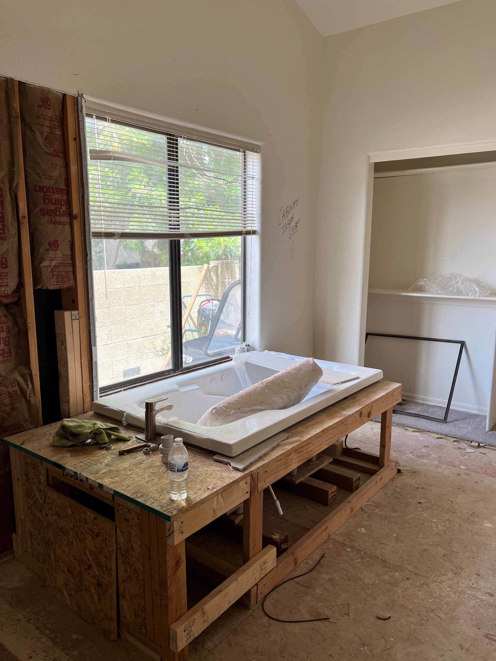
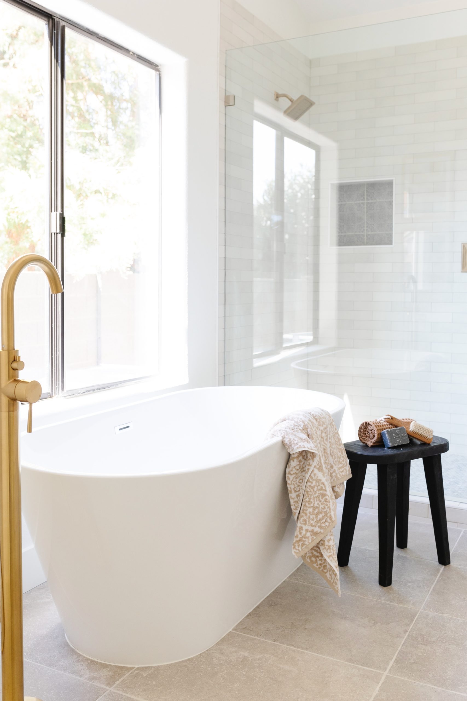
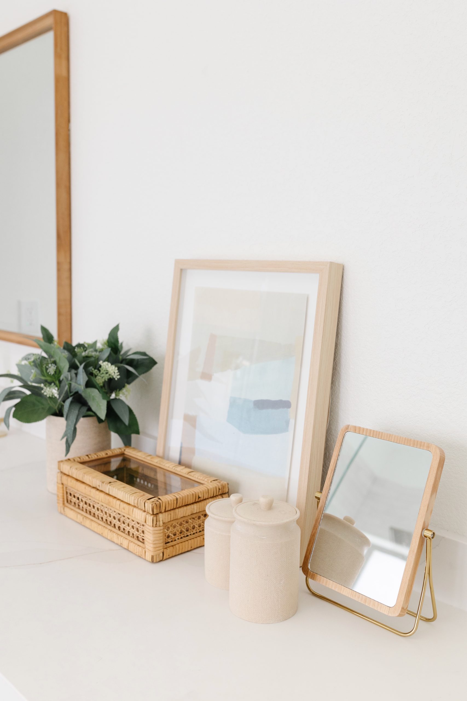
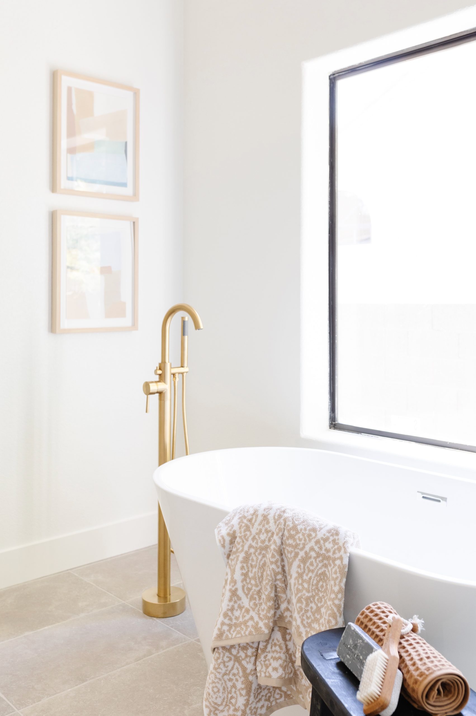
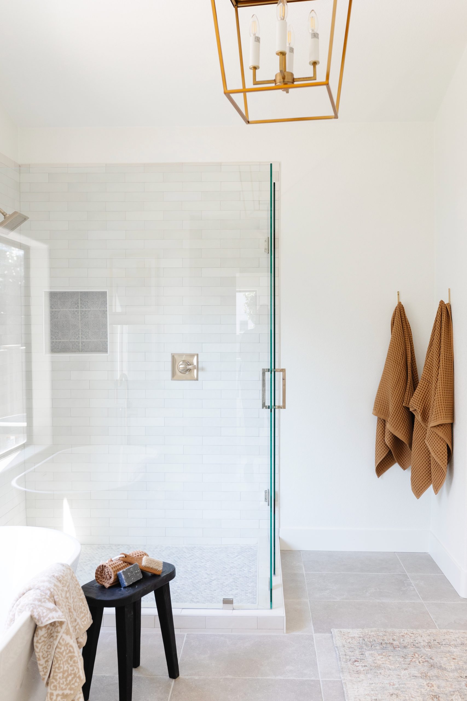
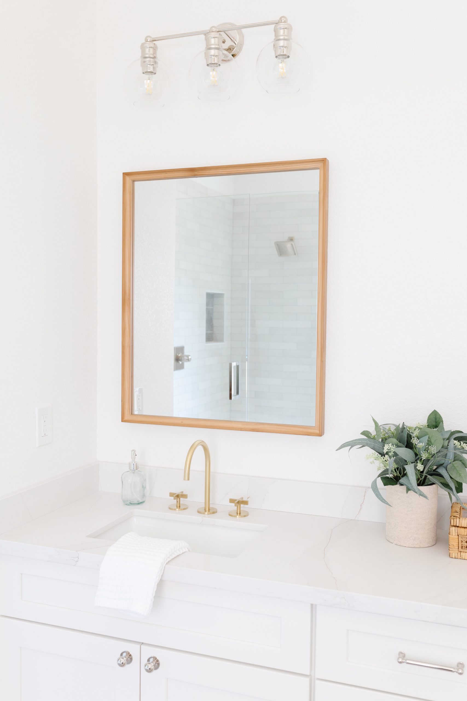
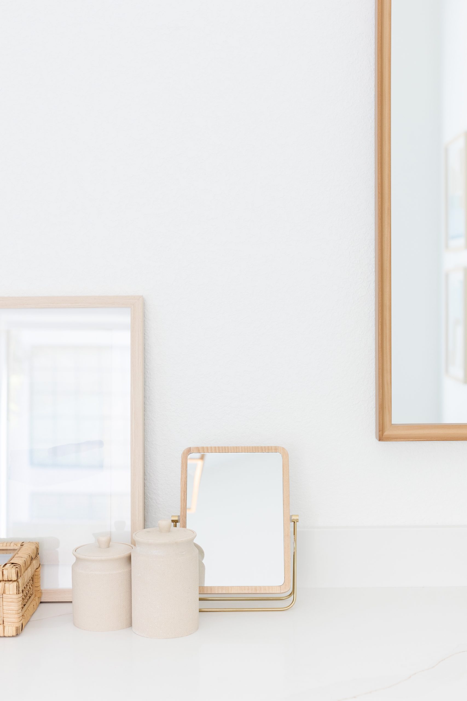
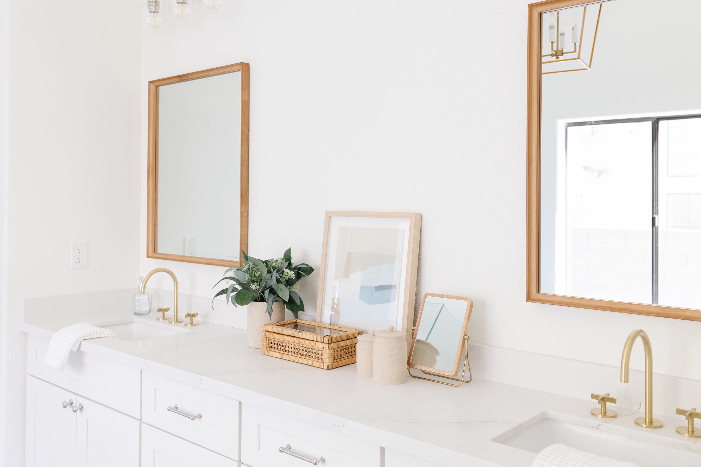
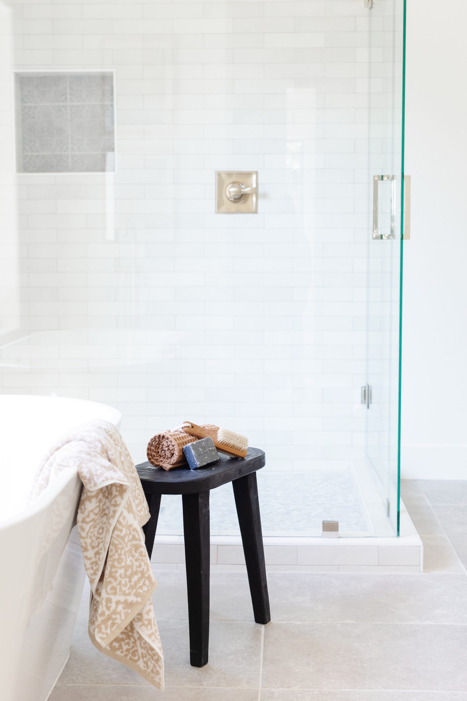
shop the primary bathroom
I hope you enjoyed this reveal and these before and afters. I love sharing these projects with you and if you love it too, let me know in the comments!
Let's be
friends!
Get exclusive design tips and blog updates sent to your inbox!

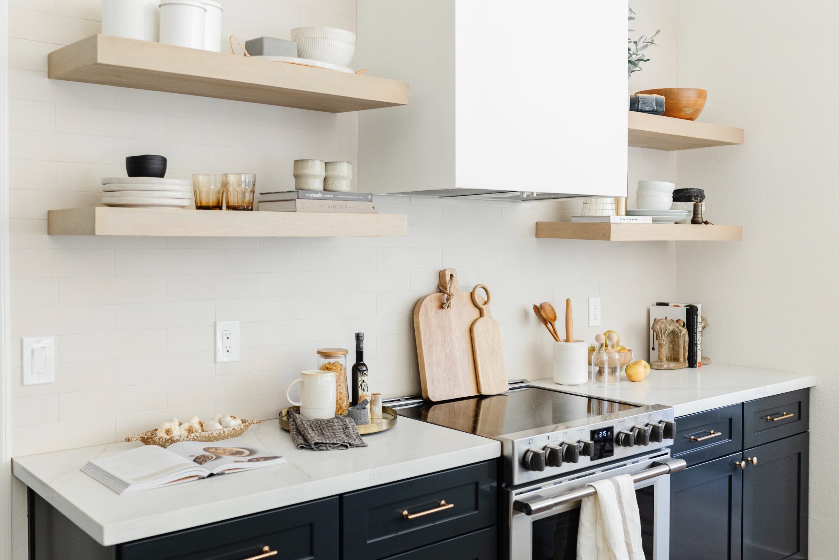
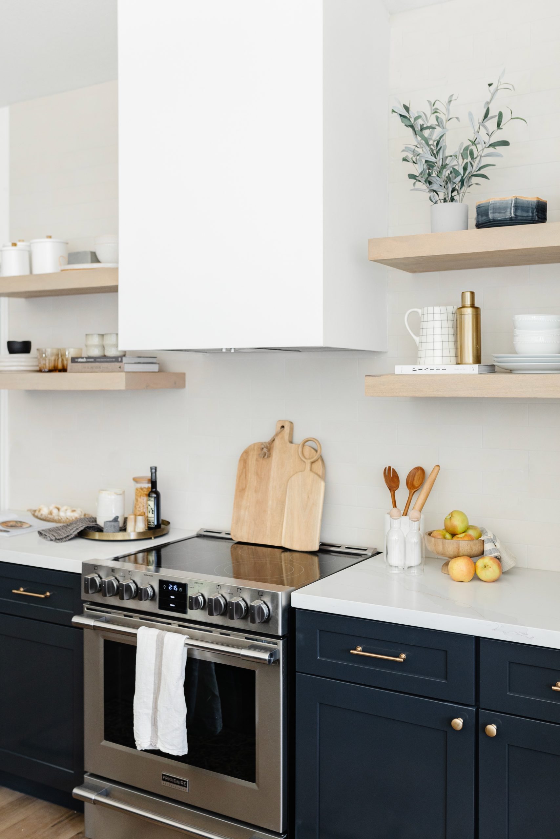
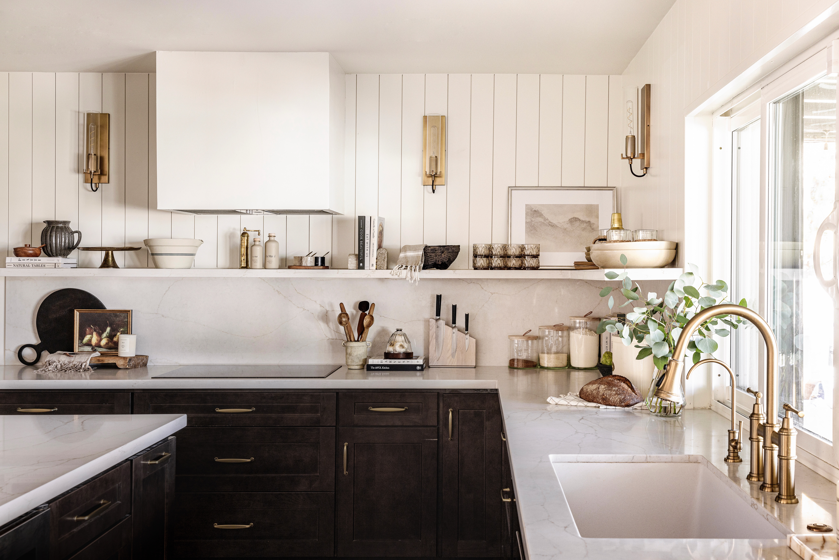
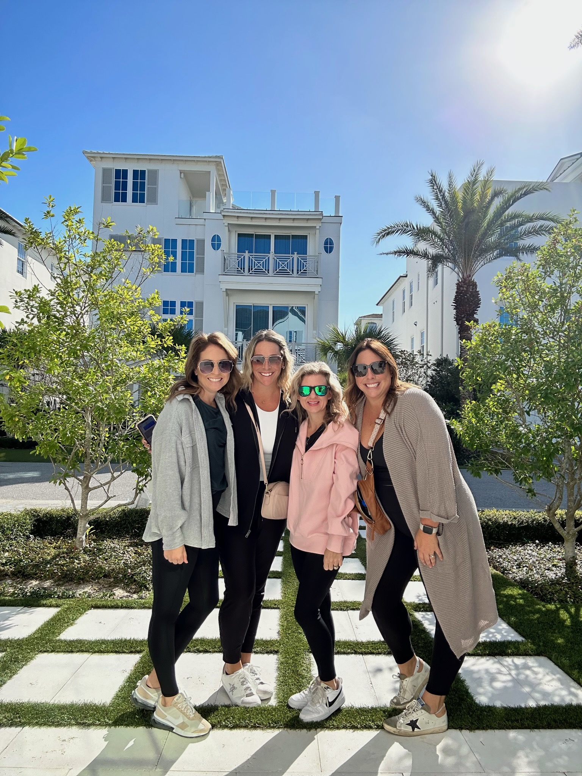
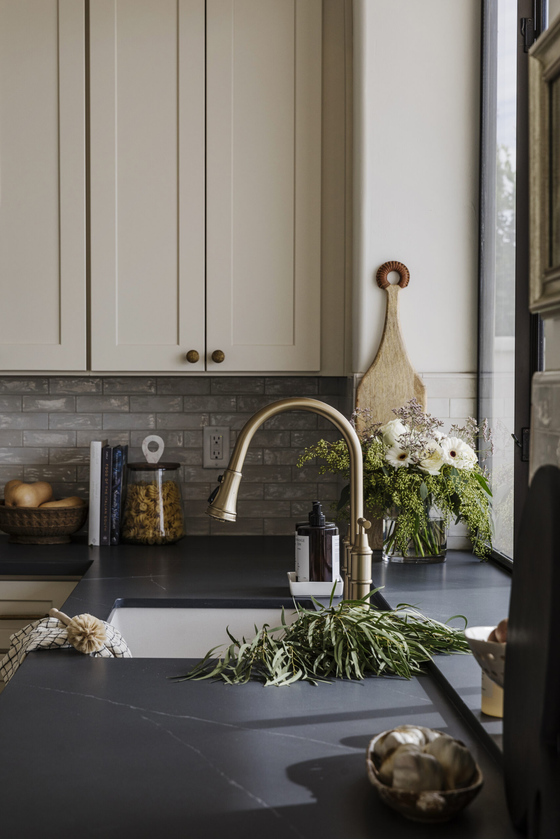
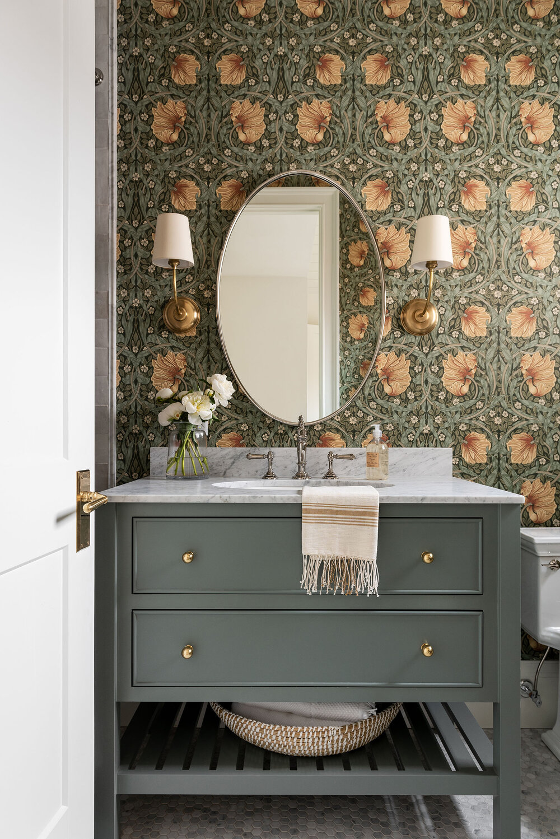
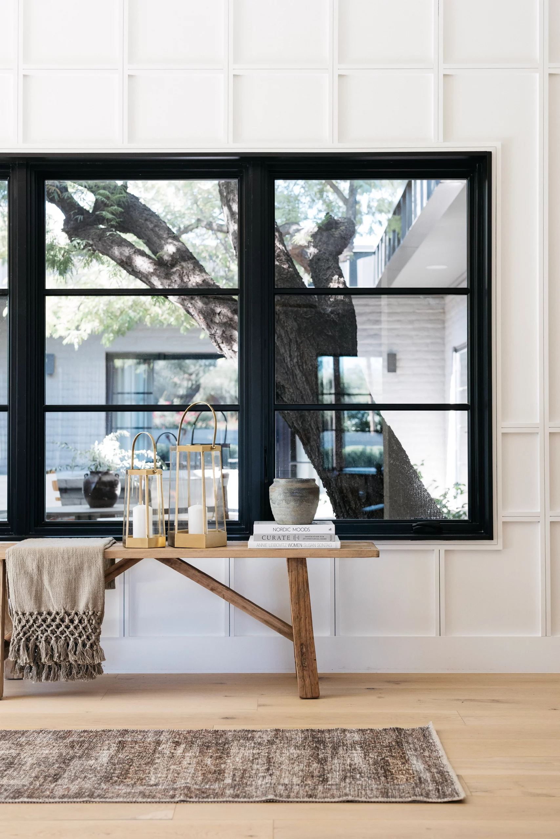
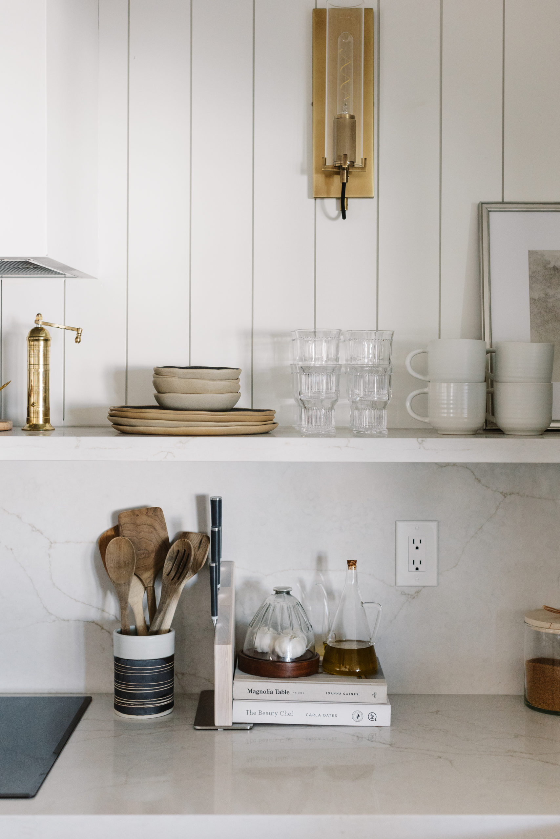
read comments or leave a comment...