This A Frame has my heart!
Back in May of last year, we took a little field trip to see a flip in Black Canyon City, our Flagstaff vacation rental, a Flagstaff flip and this Munds Park A Frame cabin. The minute I drove up, I fell in love. I love A Frame cabins. I love the vaults, I love the windows and all of the light. This place was pretty out of control when we first saw it. No one had lived in the house for over 13 years and it showed. There was a bat infestation. And now I know where the expression "bat shit crazy" comes from. It was everywhere and it was so gross. But now it is done and able to be rented out and I can't wait to share it with you!
the design elements
light, bright, cozy and layered
Living Room
My favorite part of the living hands down is the fireplace. I had thoughts of over grouting it, but I'm glad we kept it natural. It really ties in with the ceilings and the black trimmed windows. And it keeps it feeling rustic and "cabiny".
It's a smaller footprint and it was definitely harder to figure out how to set it up. We couldn't mount the TV above the mantle because it would have been so high up. So we had to add media console and block some windows, but it was the option that we had and we made it work.
The rug was the jumping off point for the space. It has a mixture of both cool and warm colors. The ceiling is warmer in color, but the sofa that we were bringing over from a previous vacation rental was a cooler gray and this rug really helped marry the two together.
We oriented the sofa on an angle, which went against all of my instincts. I really wanted to square off the room, but it didn't work with the media console on the wall and the size of the rug. I think we ended up with a cozy, but functional space though. Instead of a regular coffee table, I chose a bench and used a tray to set the decor pieces on. The bench being narrow allowed for more walking room around the fireplace.
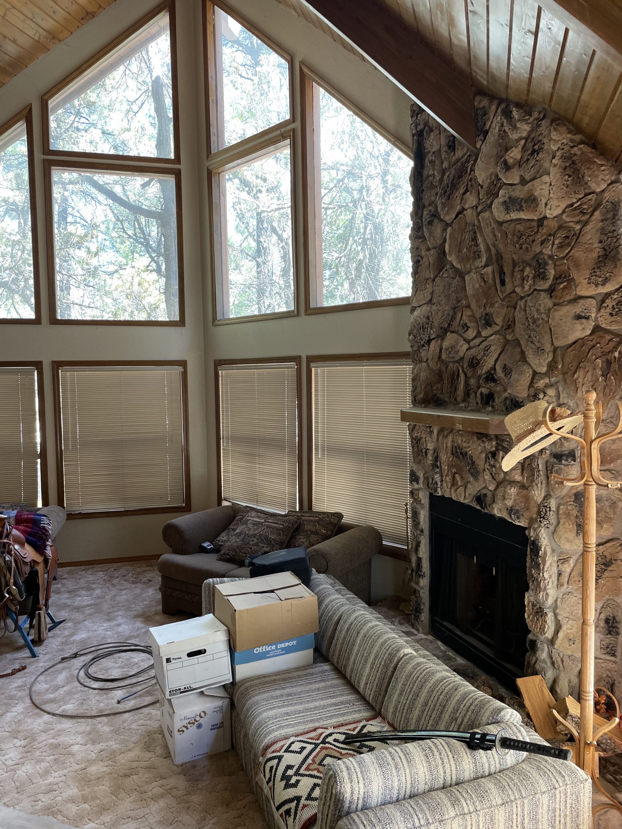
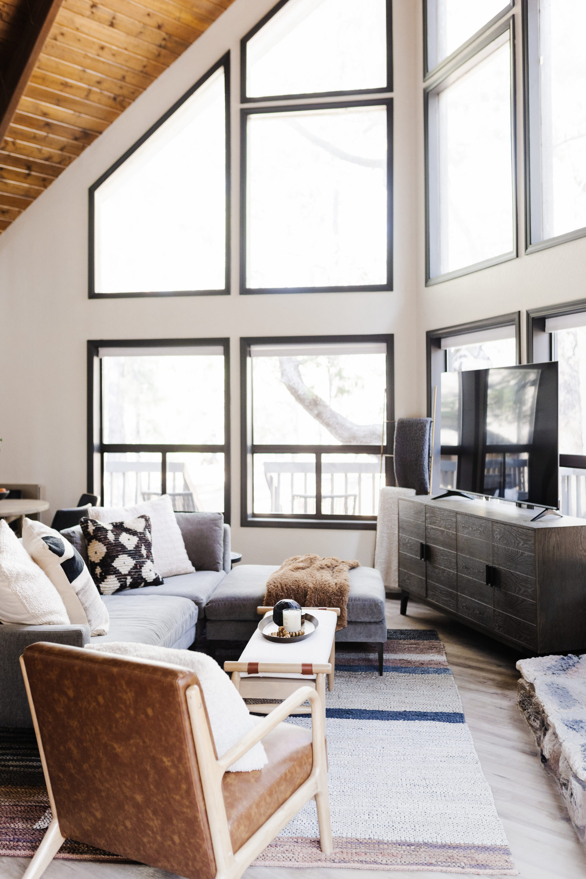
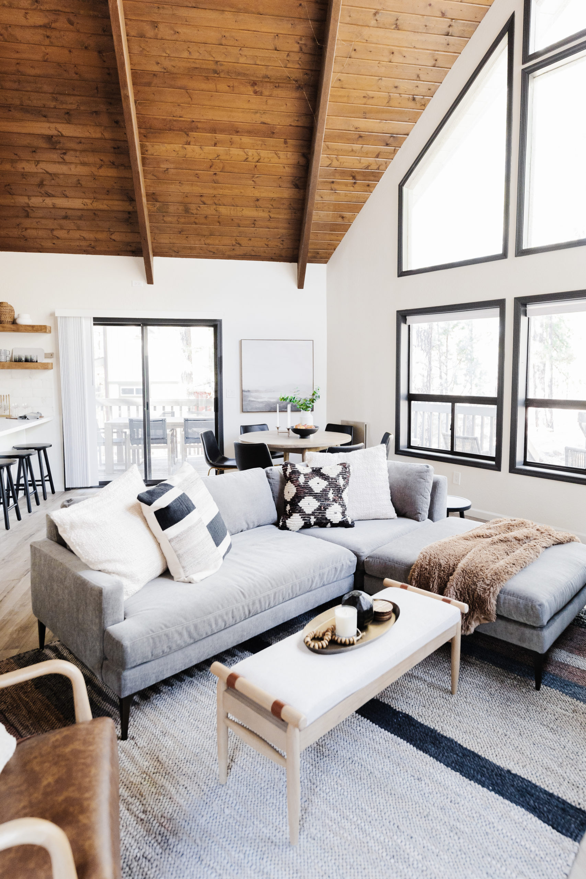
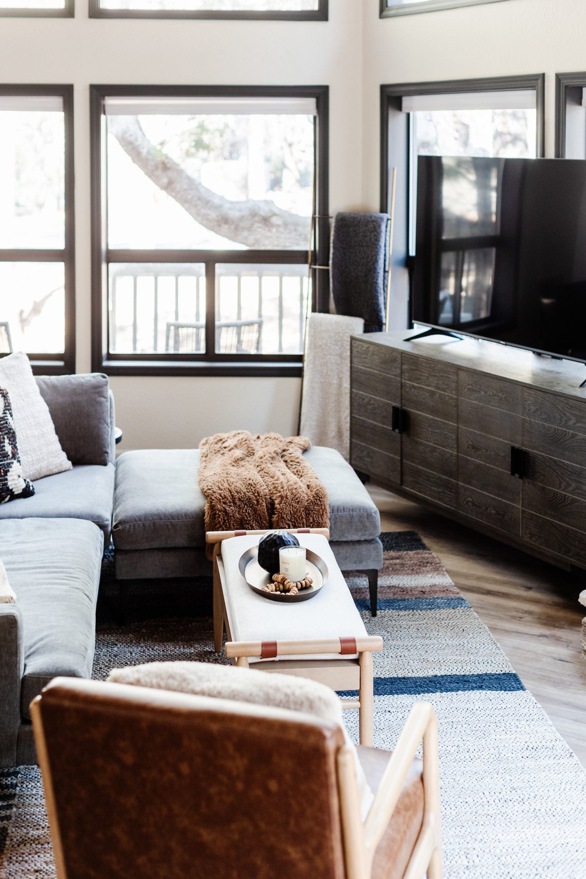
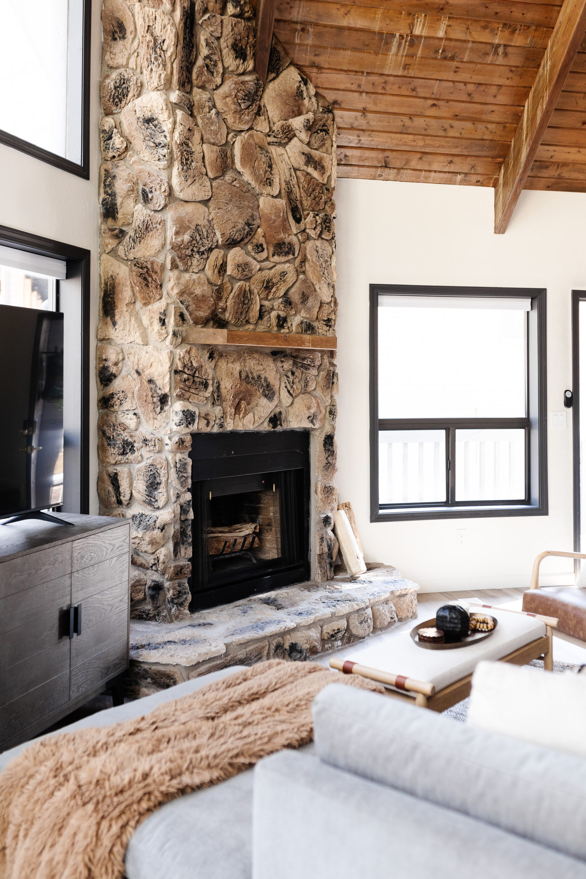
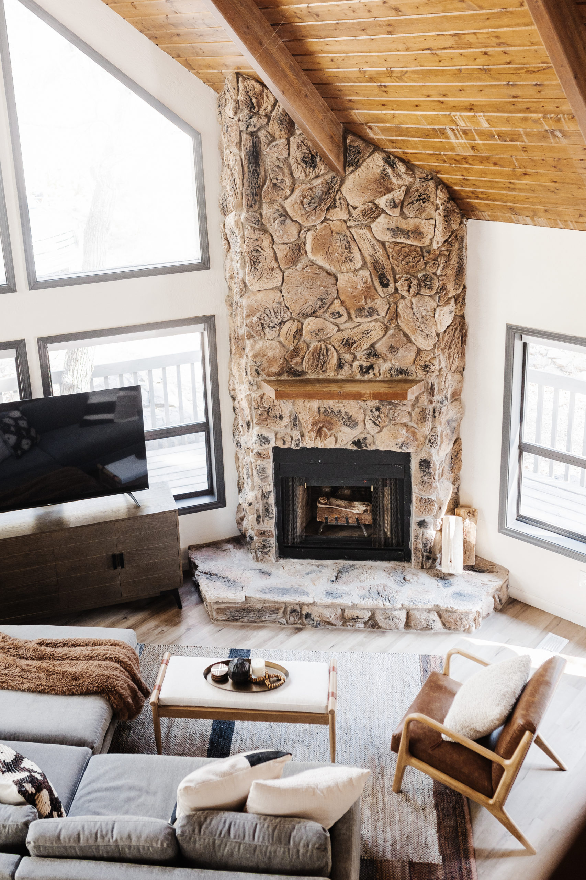
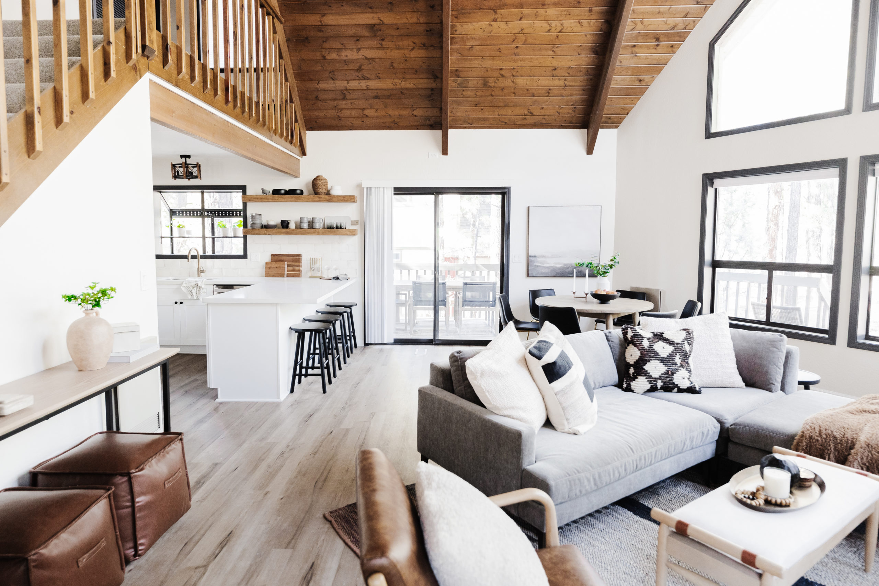
shop the living room
Dining room
What is strange about this cabin is that there isn't really dedicated dining space per se. Like, at least no dining light. Which gave us the freedom to place it where it made the most sense to allow for a walk way to access to outdoor patio and make the space feel larger.
It's still a tight space, but I was able to fit 6 chairs around a round table. I chose a leather finish for the chairs because in a vacation rental it's all about keeping things in the best condition guest after guest and these should hold up really well.
To add some visual interest, I added a large art print behind the table and some pretty accessories on the table.
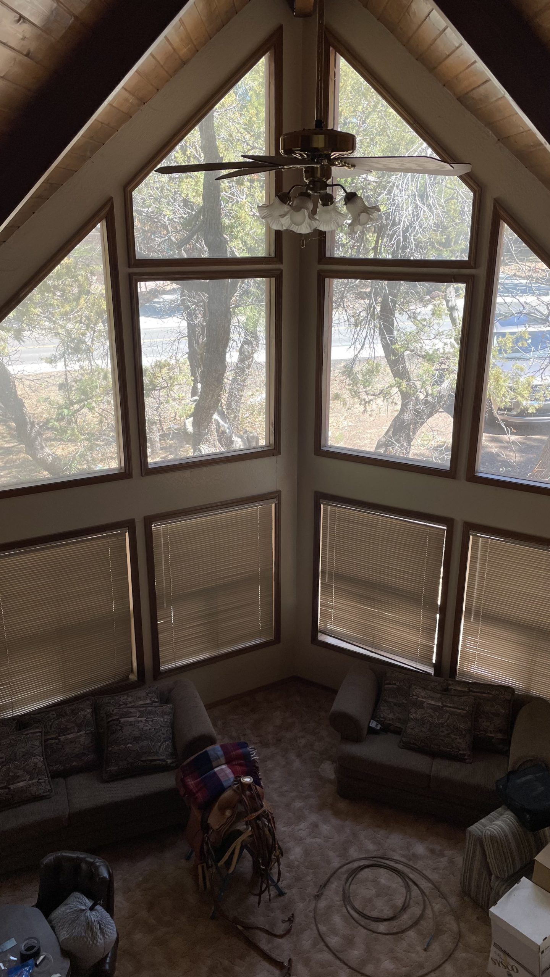
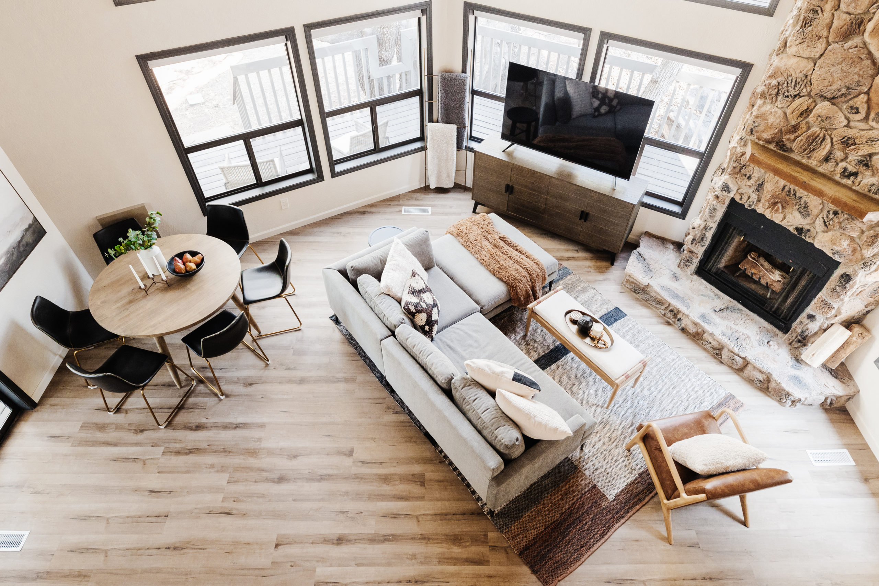
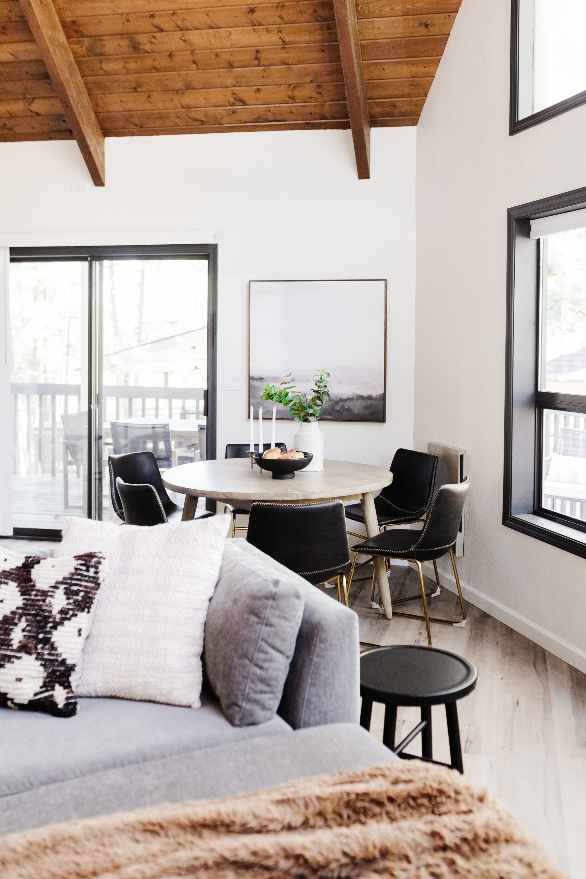
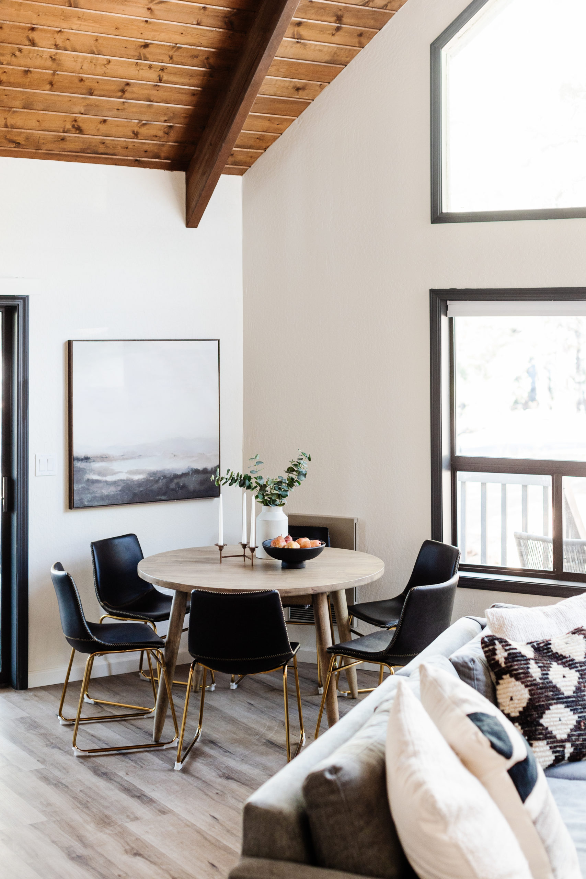
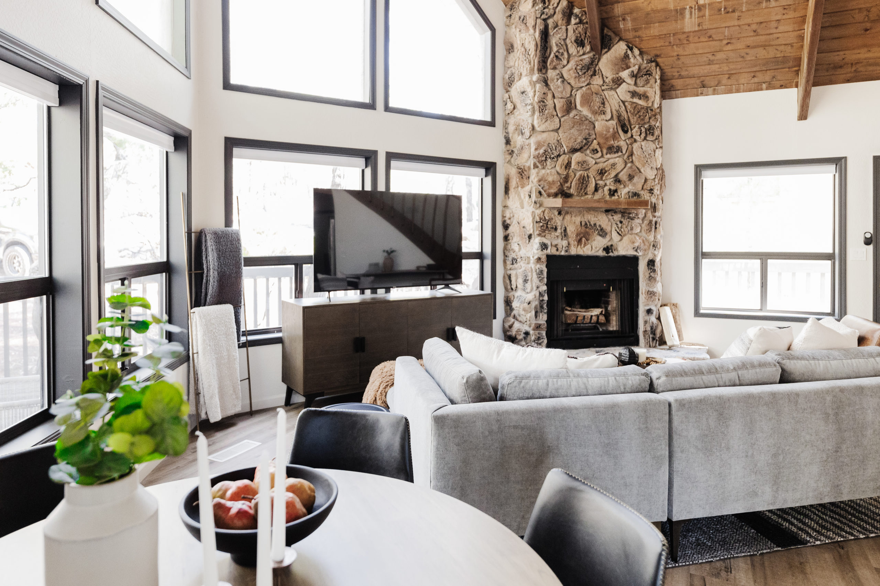
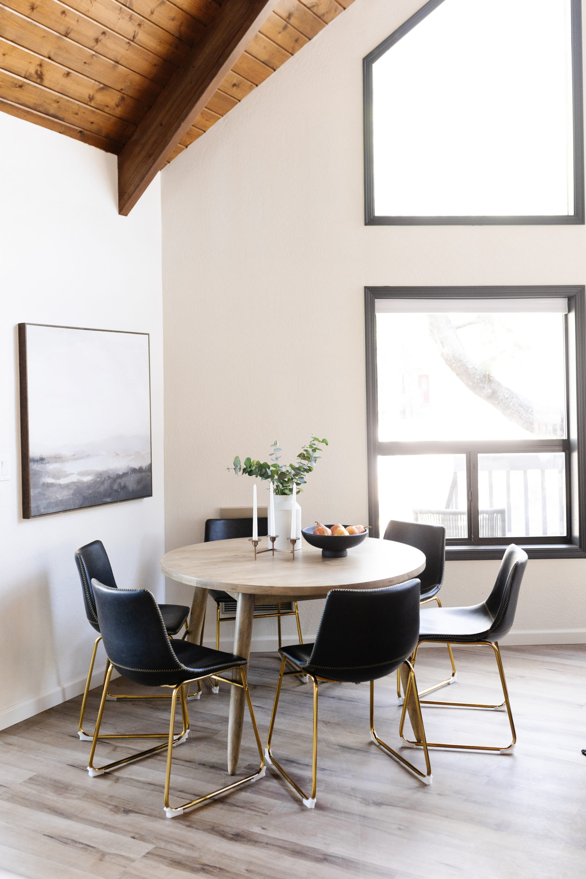
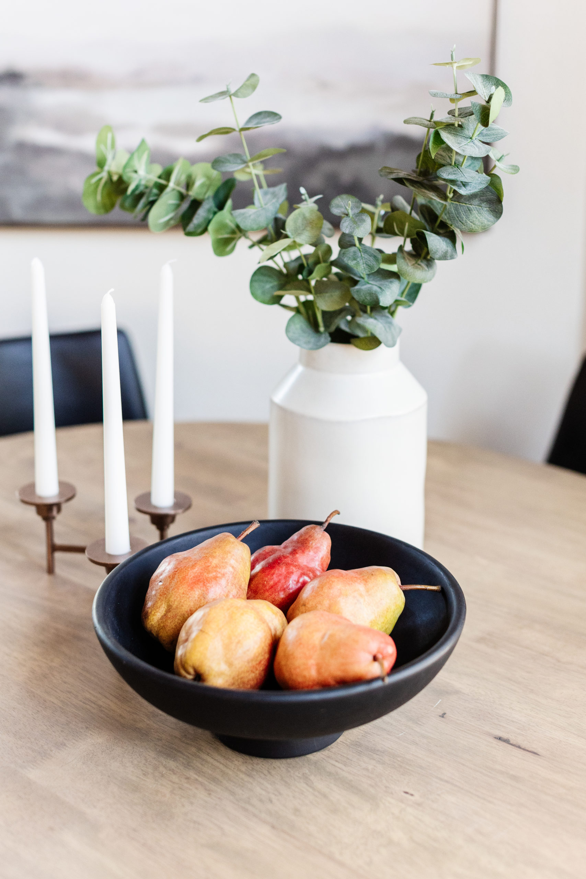
shop the dining room
KITCHEN
We were trying to get this cabin done and ready for guests as soon as possible, so our project manager ordered white cabinets and our standard white countertops. As soon as I saw it, I knew that it was missing the warm, cozy vibes that I wanted this cabin to have. I asked Lexi to help me finish out the design of the kitchen and to choose paint that would add a wow factor to this space. When she suggested warm white walls and black trim, I was 100% in. She chose a backsplash from Bedrosians that had a lot of movement and was warmer in color. I think it worked well in the space and tied it all together.
We made the kitchen larger by bumping out the peninsula and moving the refrigerator under the stairs. That was the best thing we could have done because it gave us some much more countertop space, especially on either side of the range. We added open shelves to the right of the window for pretty storage and to keep things nice and open. About 10 minutes into styling this kitchen I knew that I did not bring enough accessories with me, so I made my second late night Target run into Flagstaff and grabbed a lot of great items to fill out the shelving - like dishes and barware and glassware.
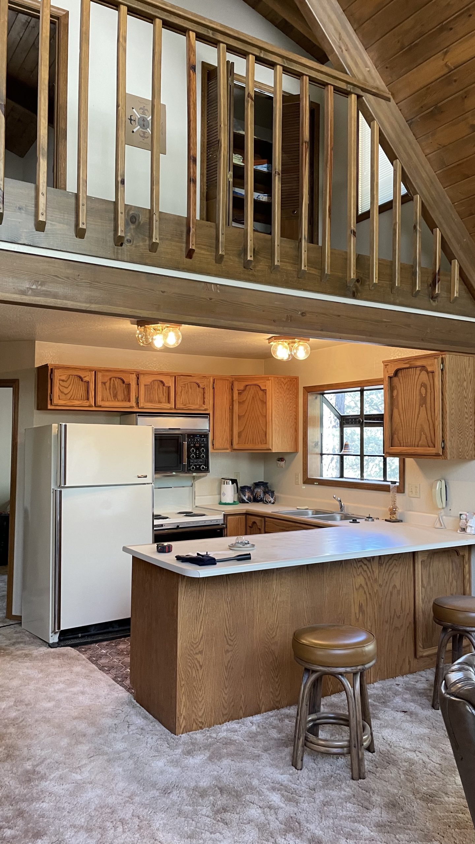
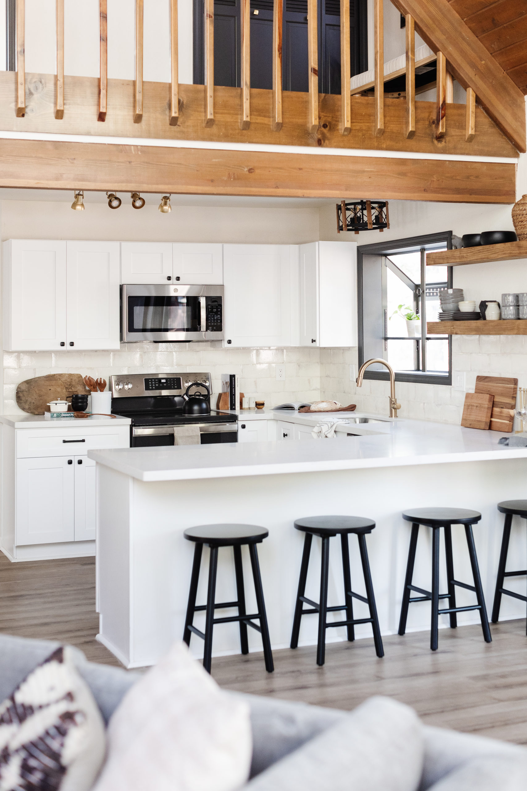
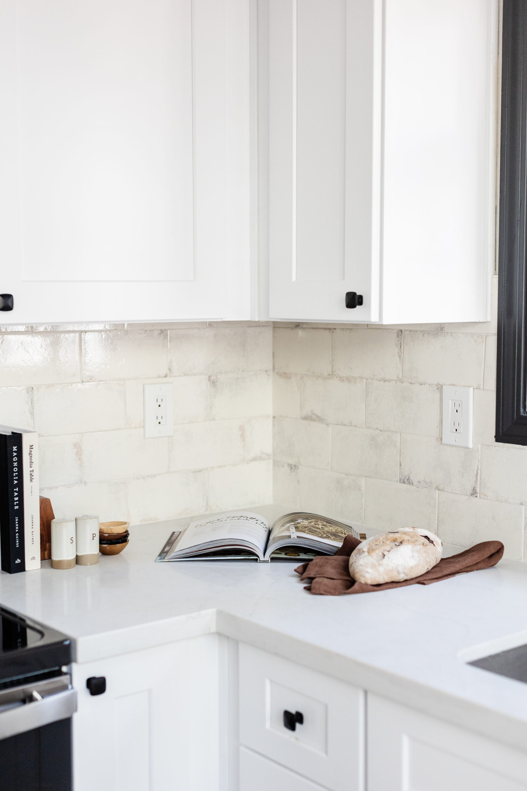
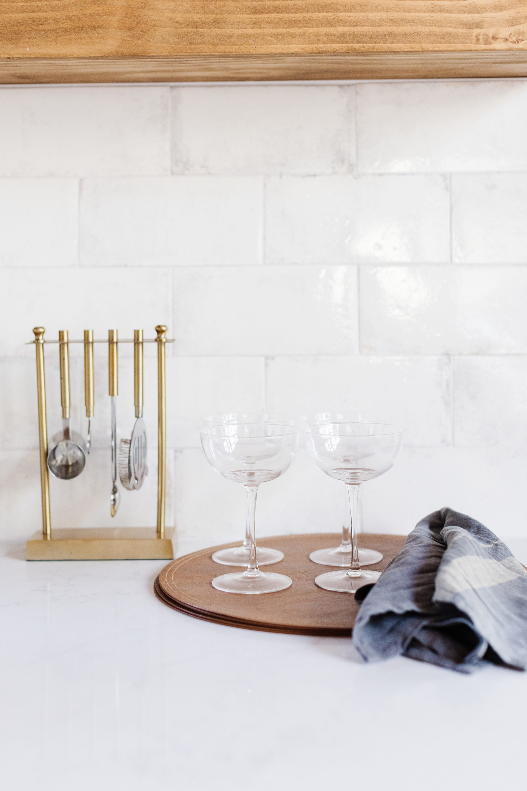
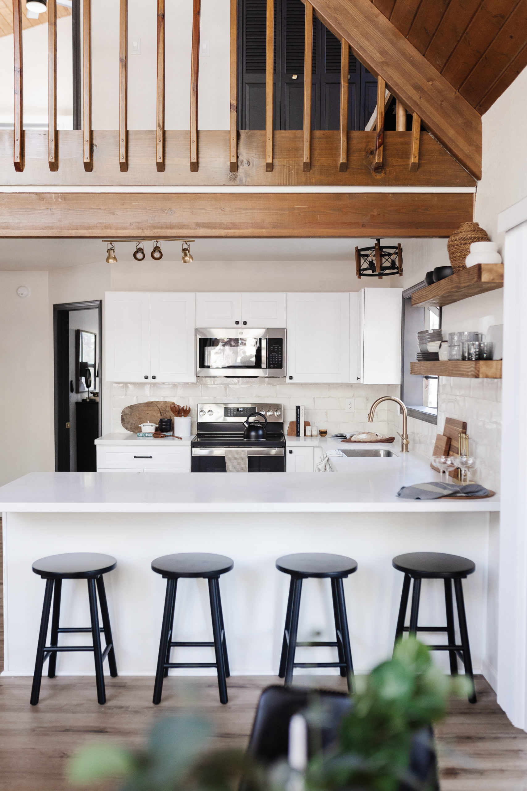
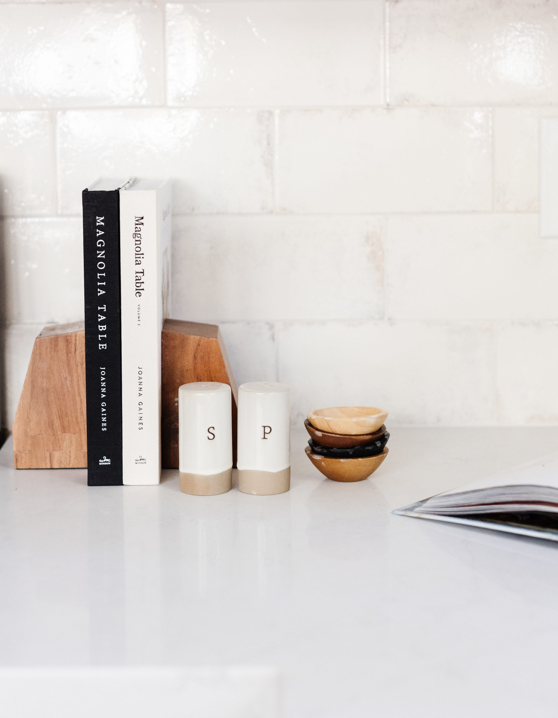
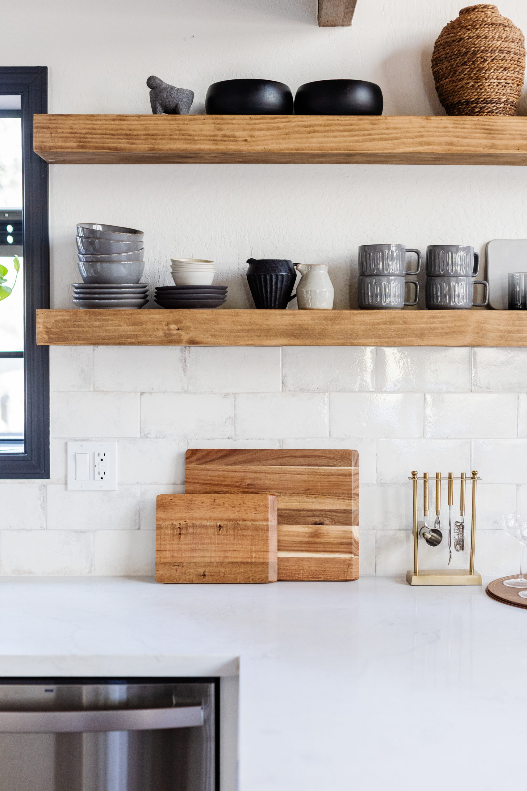
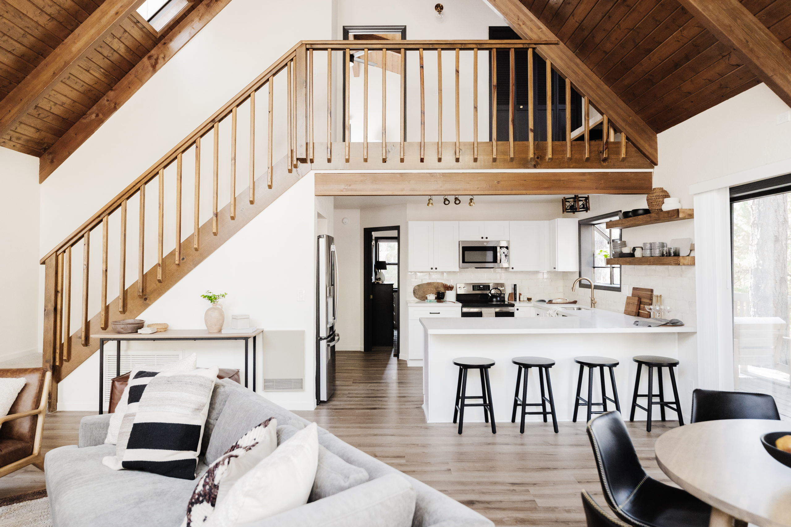
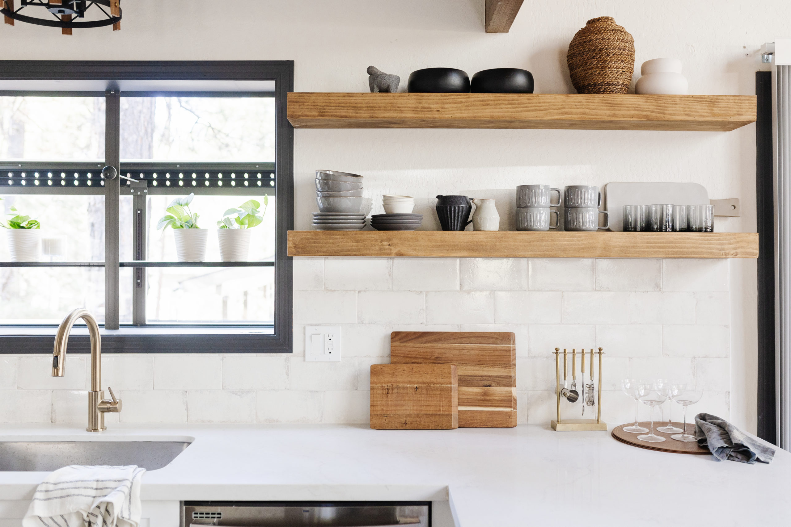
shop the kitchen
Main Bedroom
This bedroom had so much potential! I already loved the ceiling and all of the natural light that it gets with the slider and the window behind the bed. We didn't do a lot to the room in the remodel - we replaced the carpet, painted and added a new ceiling fan. The furnishings are really make this room one of my favorite spaces. It's on the top floor and really large, so it gave us plenty of room too add a lot of great pieces in the room.
The bed is one of my favorite pieces. I love an upholstered headboard and then the wood on the footboard tied into wood on the ceiling. I found this rug from Lulu & Georgia and immediately was into the raised diamond pattern and the fringe. It adds a cozy layer to the room. I chose the art to tie in the ceiling to the black and white in the rug and bedding. It's got these beautiful umber tones mixed with taupe as well. The lamps might be my favorite things in this room though. They are heavy and textured and add some much visual weight to the nightstands. And obviously, I wanted plenty of layers in this room and you can see that in the bedding with the quilt, duvet cover and pillows.
On the other side of the room, I wanted to have a cozy seating area and this swivel chair was the perfect piece for the corner. The dark color of the dresser looks great against the white walls.
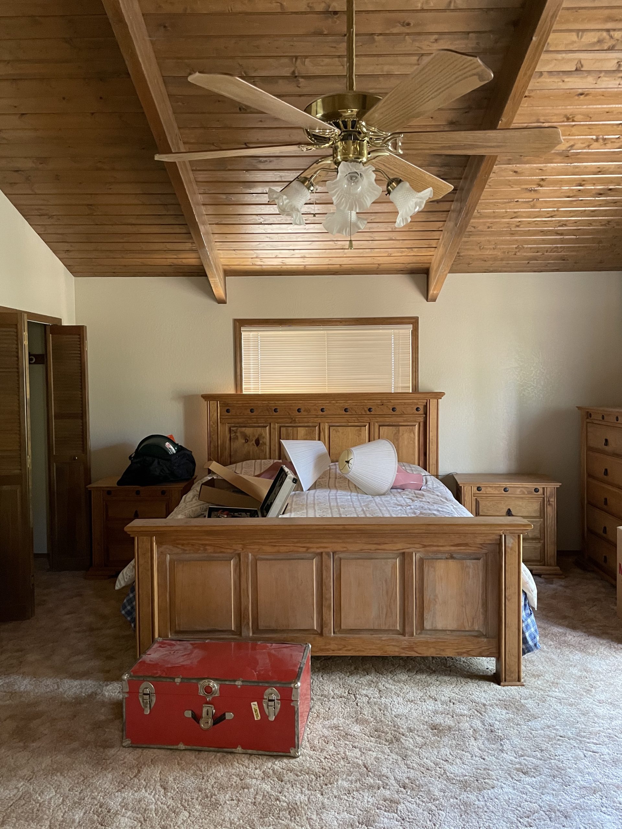
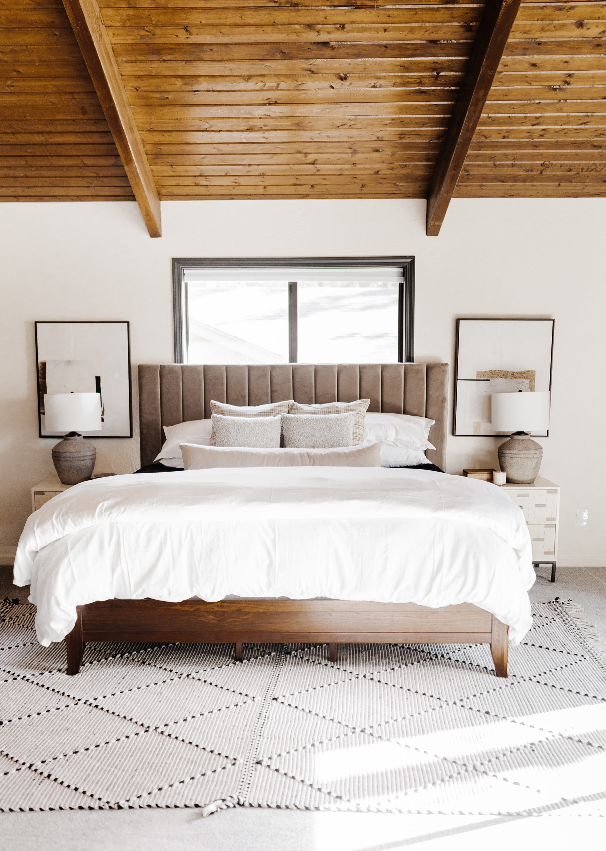
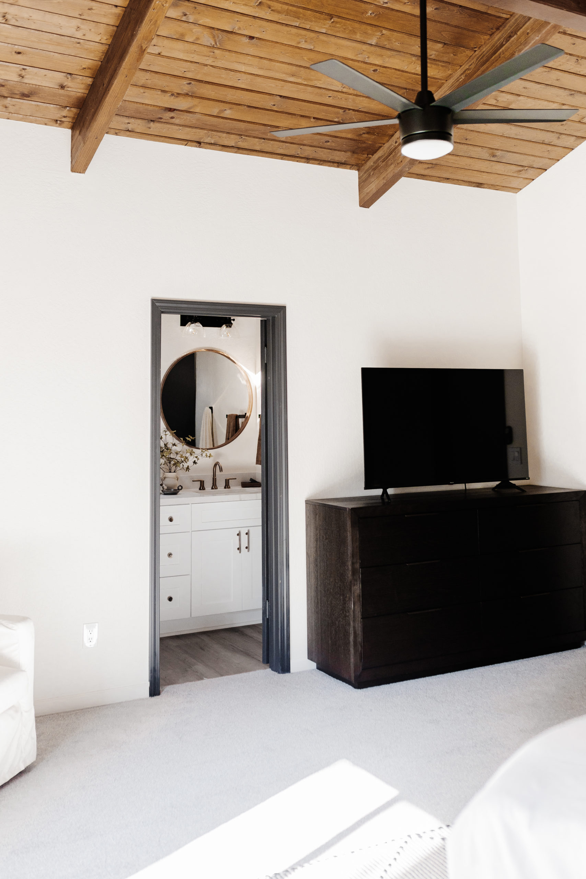
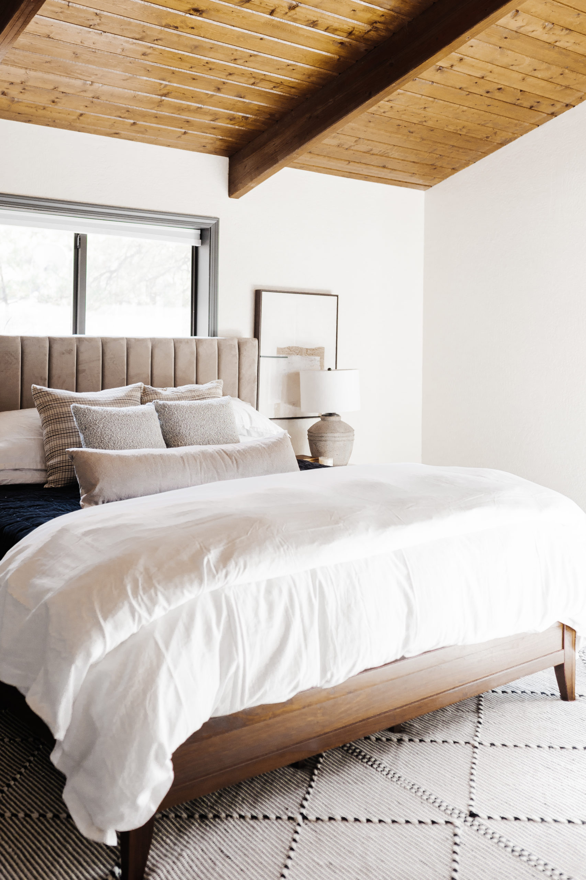
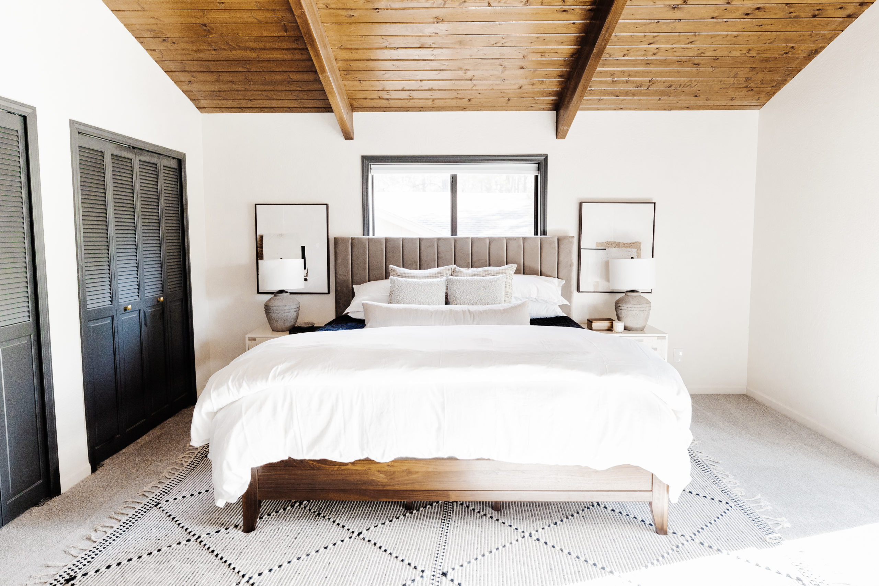
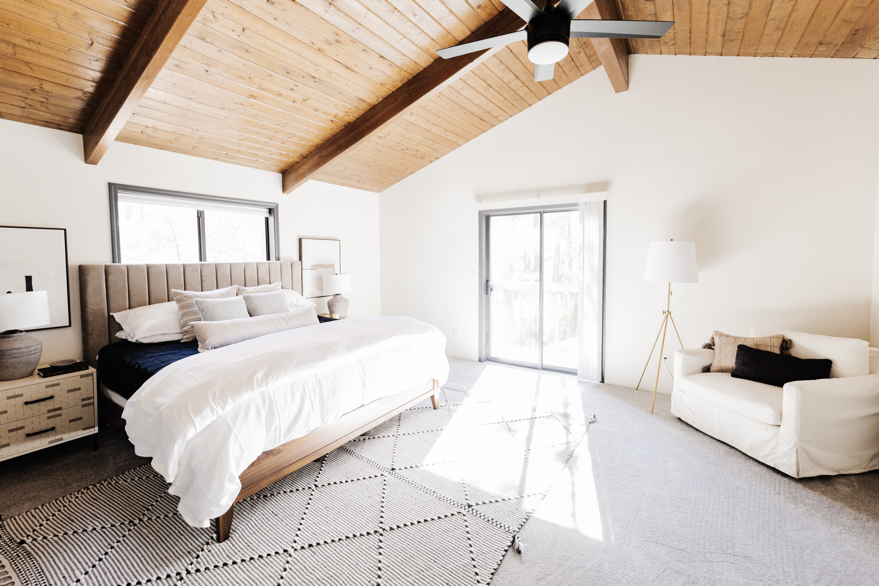
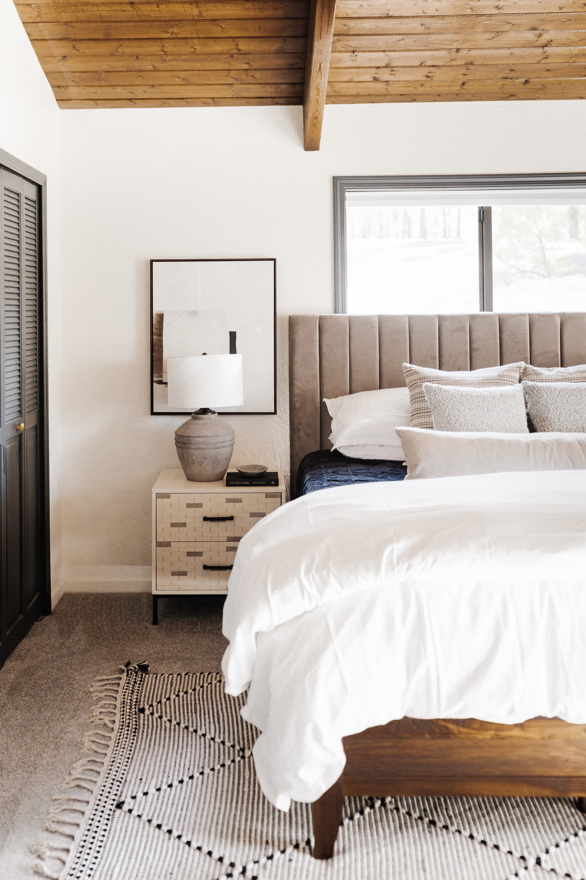
shop the main bedroom
Main bathroom
The main bathroom upstairs got a little makeover, but it actually became smaller in order for us to add a laundry at the top of the stairs. It's still a great size bathroom with double sinks. I love the warmth that the ceiling adds to the all white bathroom. There is so much natural light in this bathroom coming from the window and also the skylight. I love the reflection of the light that the mirrors cast on the wall. It's so pretty!
On the other side is a tub shower combination that we just added shower curtain to. It's a simple, but functional space.
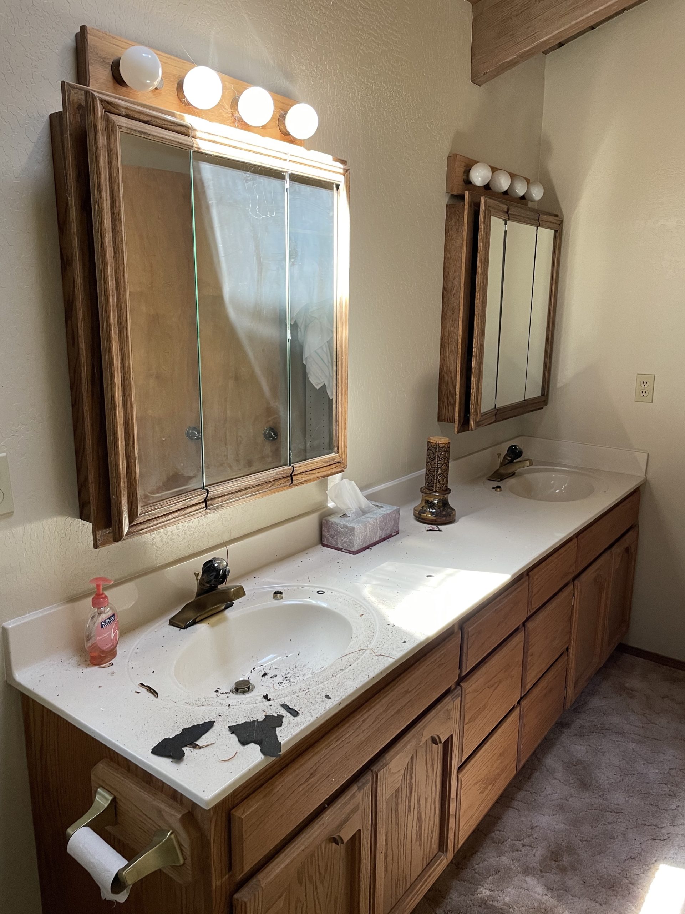
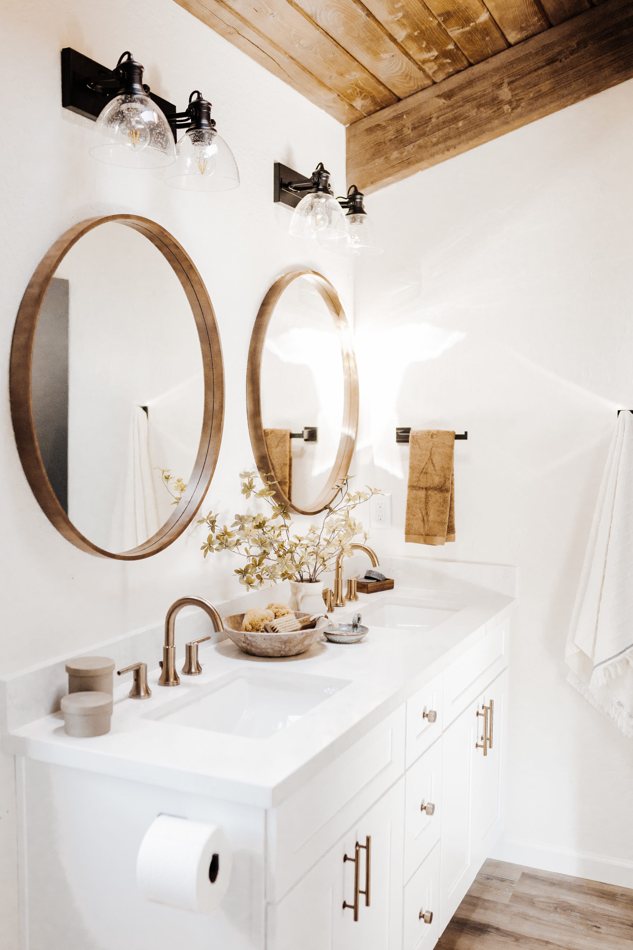
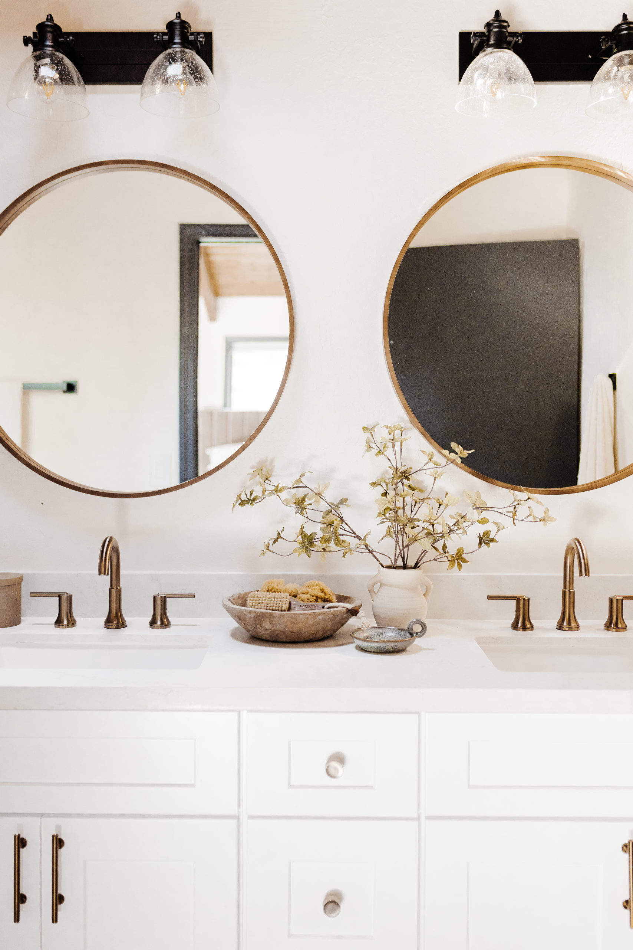
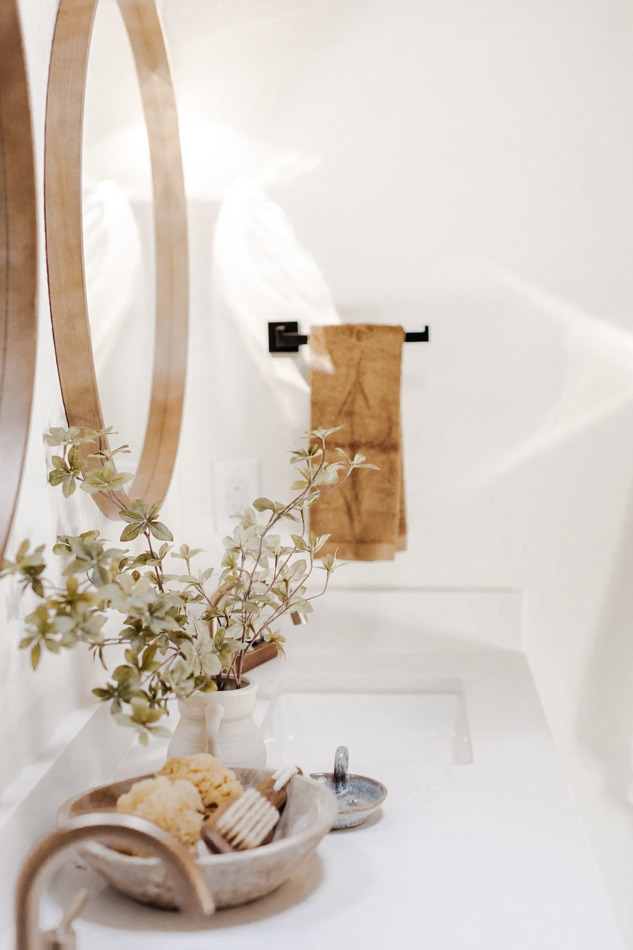
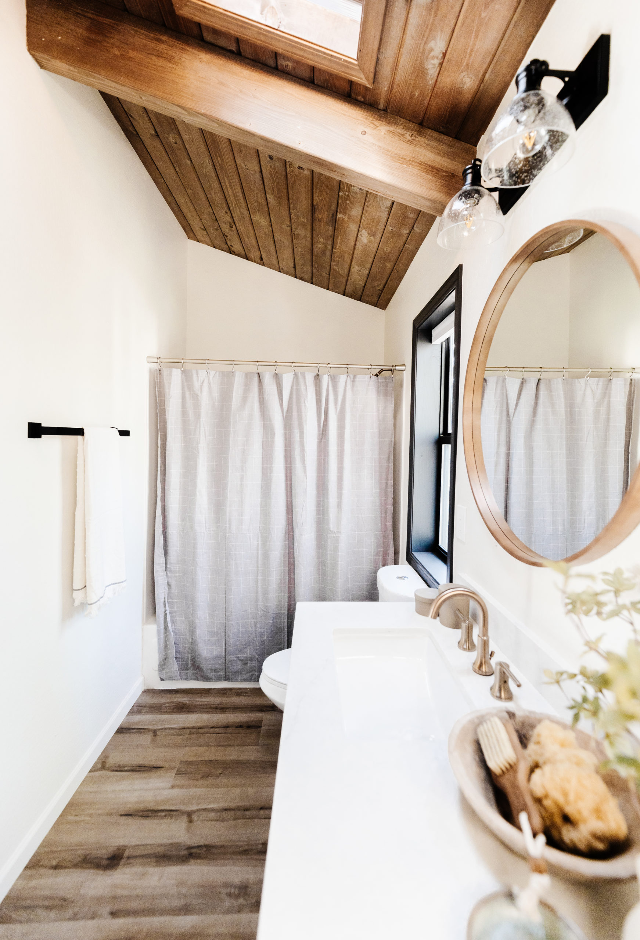
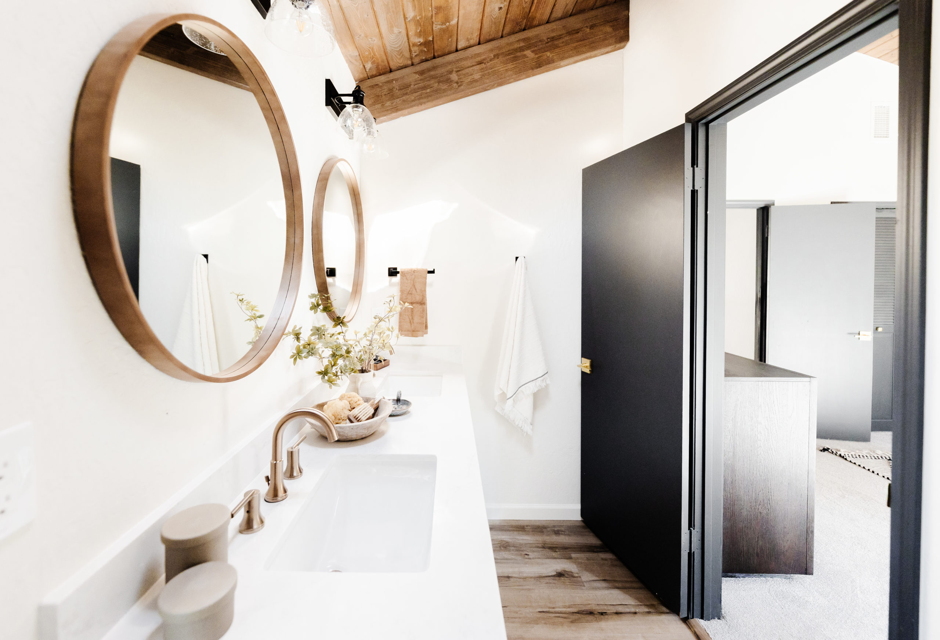
shop the main bathroom
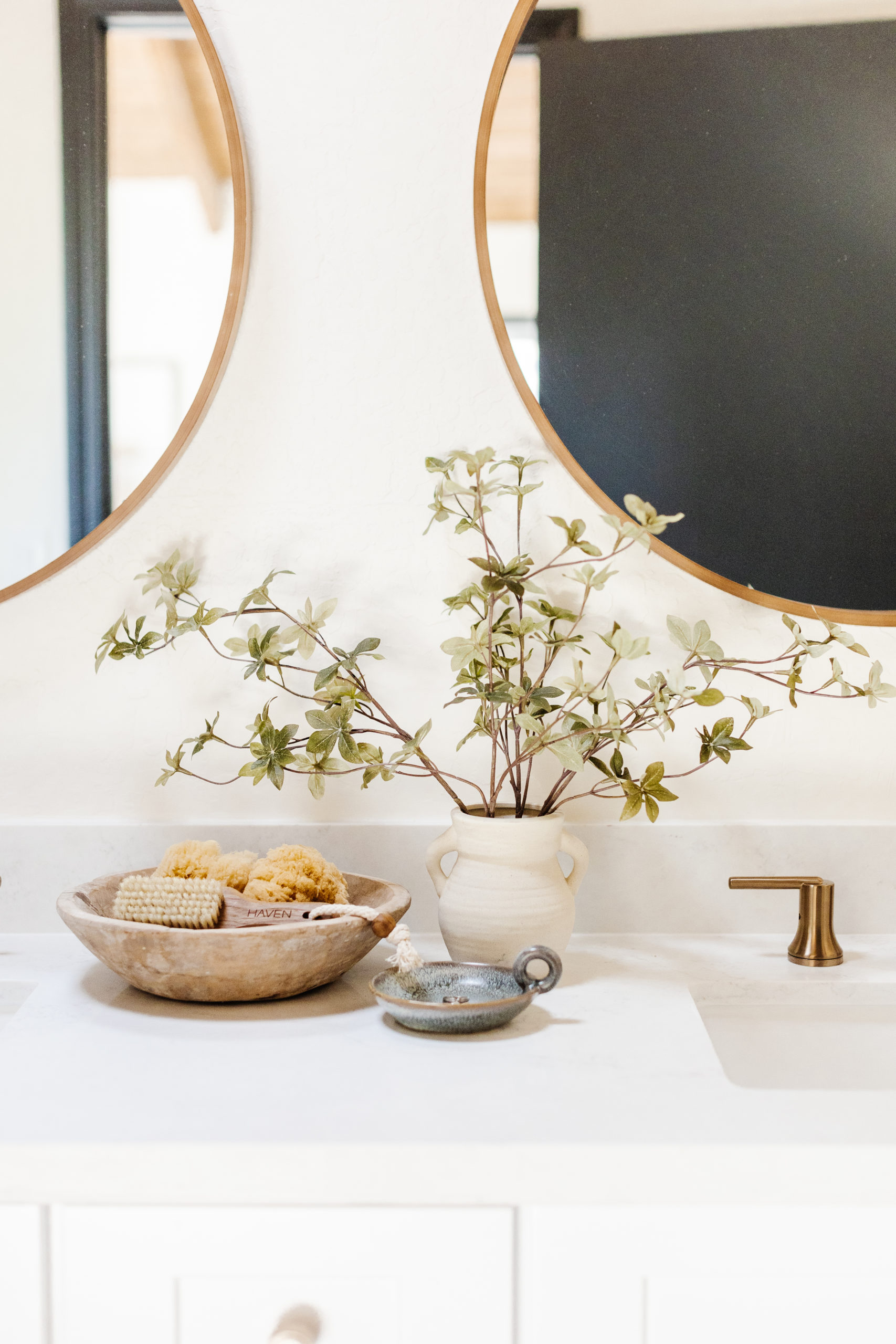
Guest bedrooms
There are 2 additional bedrooms on the main level. They are both the same size, so we decided one would have a queen bed and one would have twin over twin bunkbeds.
The queen bedroom was filled with so much stuff. It wasn't hard to make this space better than it was before. However, I really think it turned out so good. I have been eyeing this rug for a while and I was really excited to use it in this room. The art on the wall brought in that dark tan color and allowed us to bring some additional color with the pillows as well. Those dark boucle pillows are large and add so much texture to the bed. I added a chair to the corner as a place for guests to sit down in the room.
The bunk room isn't the largest of rooms, but we managed to fit two twin over twin bunk beds in it and allows us to sleep a few extra people. The bunk bunds are darker, so I chose a light duvet cover and because you know that I was all about the layering in this cabin I chose a cozy rug for the floor. I was able to fit a tall dresser on one wall and the art print is one of my favorites from Juniper Print Shop.
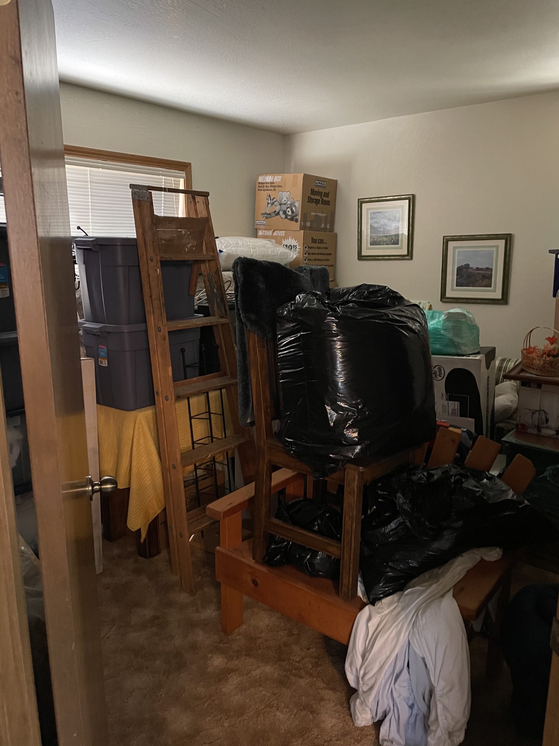
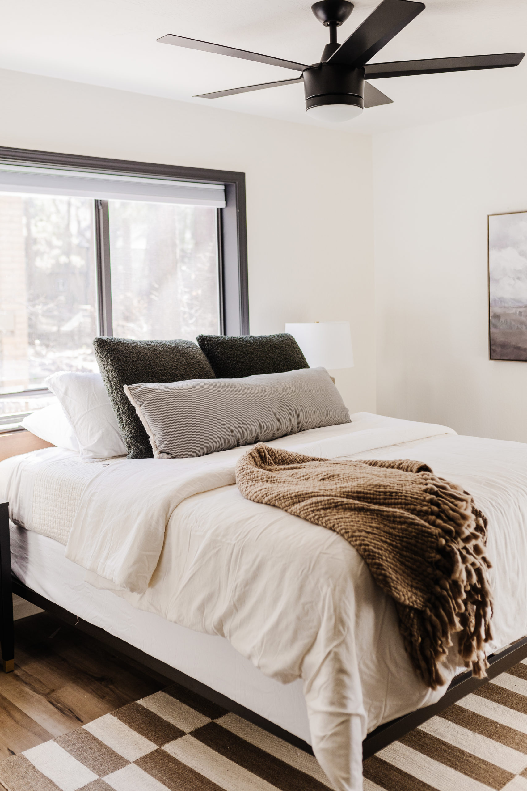
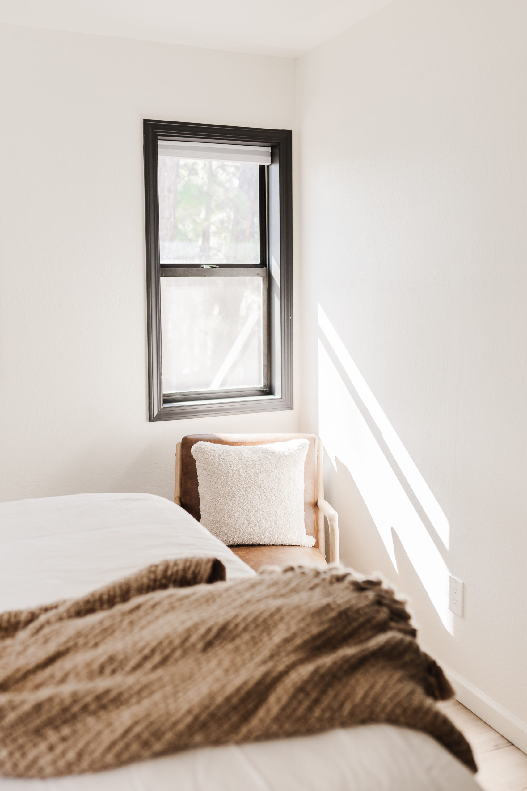
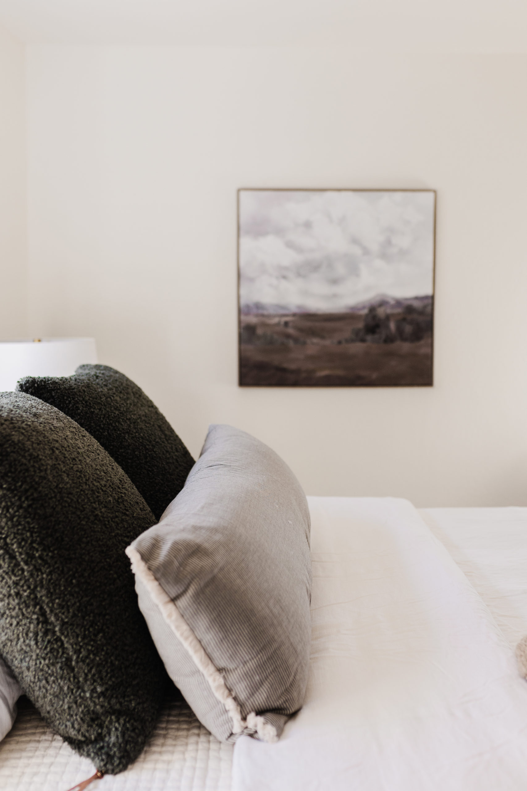
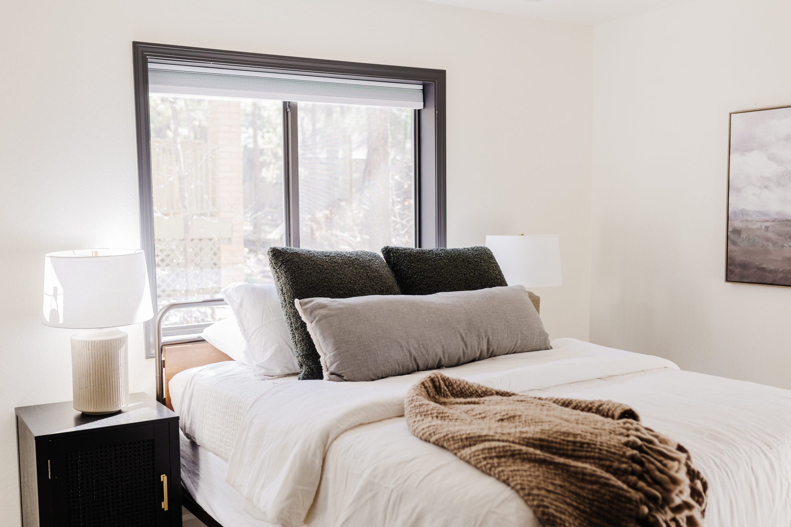
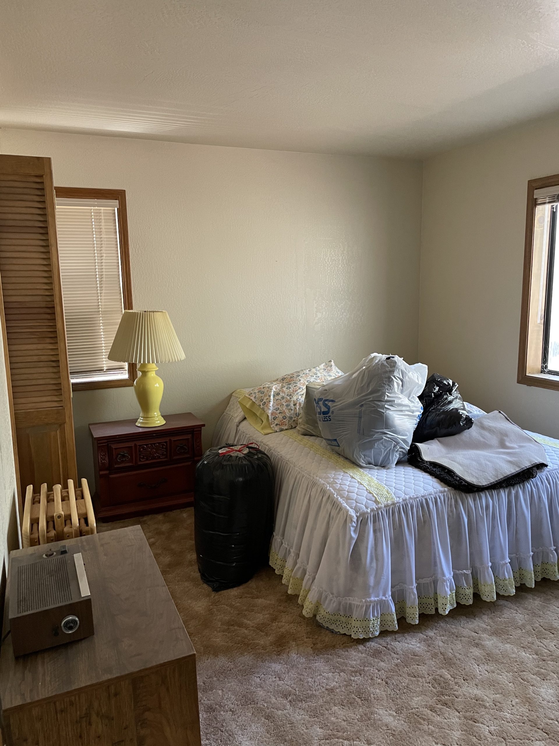
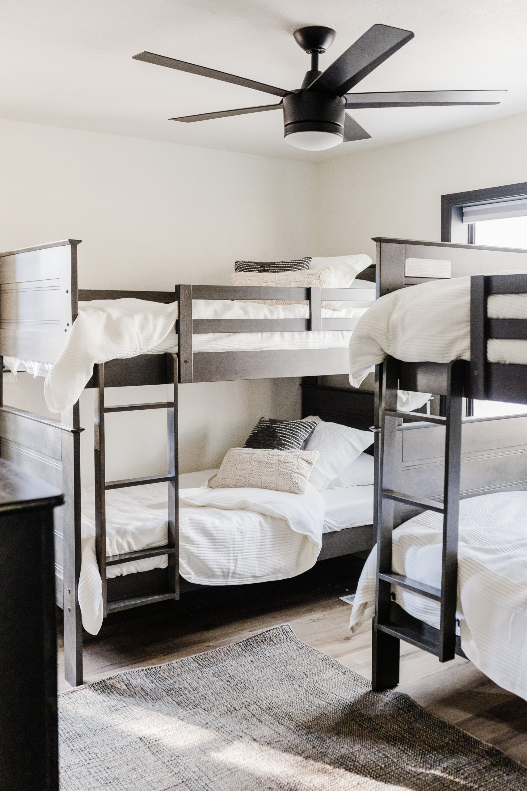
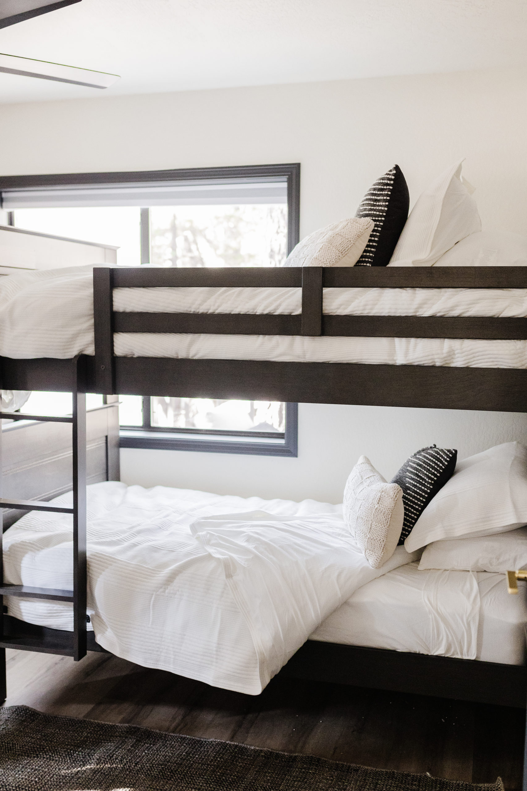

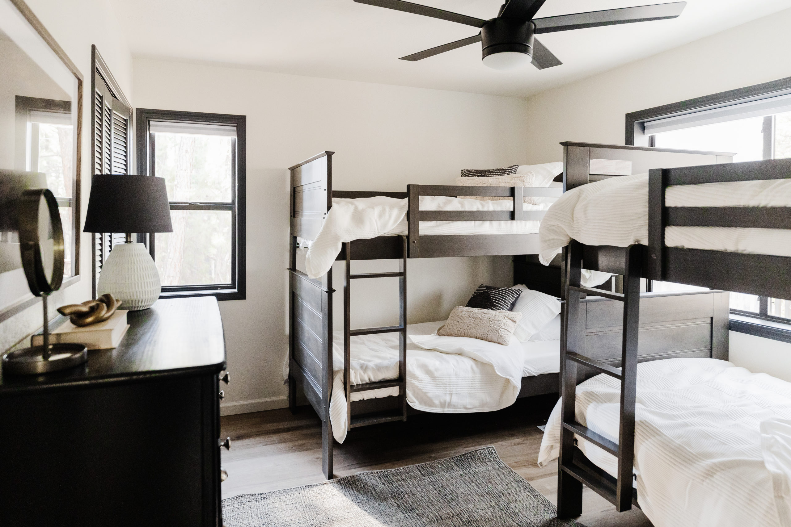
shop the bedrooms
Guest bathroom
The downstairs bathroom is shared between the two bedrooms. It's not a huge bathroom at all. But the sliding doors always make a tub feel smaller when you have to squeeze through the doors. There were also a lot of dead lizards in the bathtub when I first saw it and I'm happy to report that those are gone now.
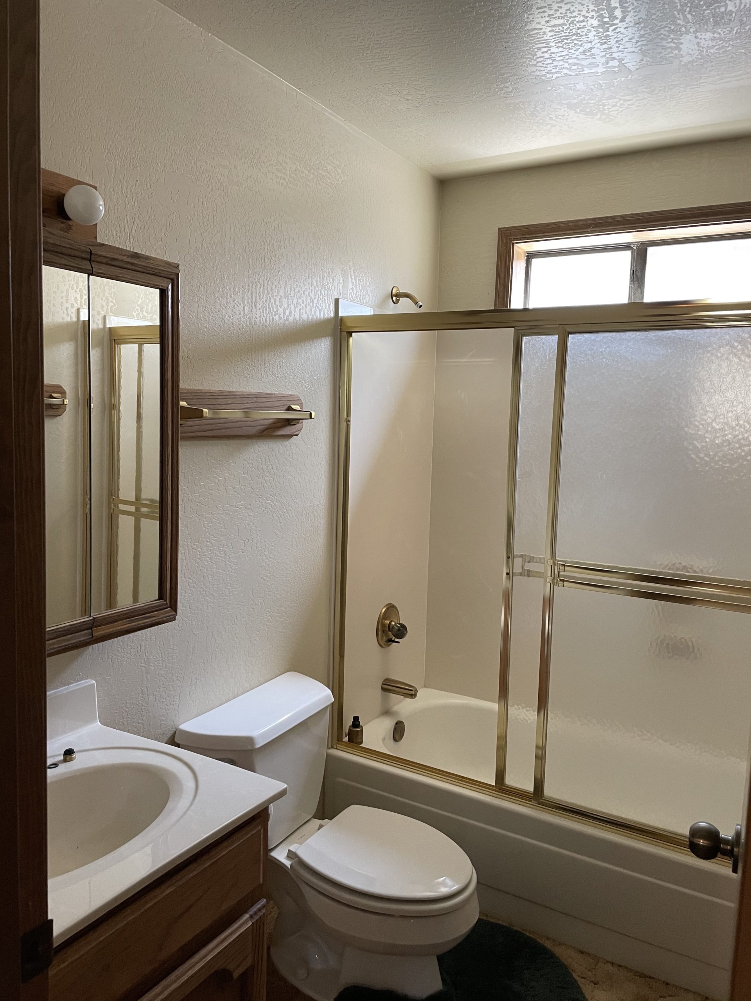
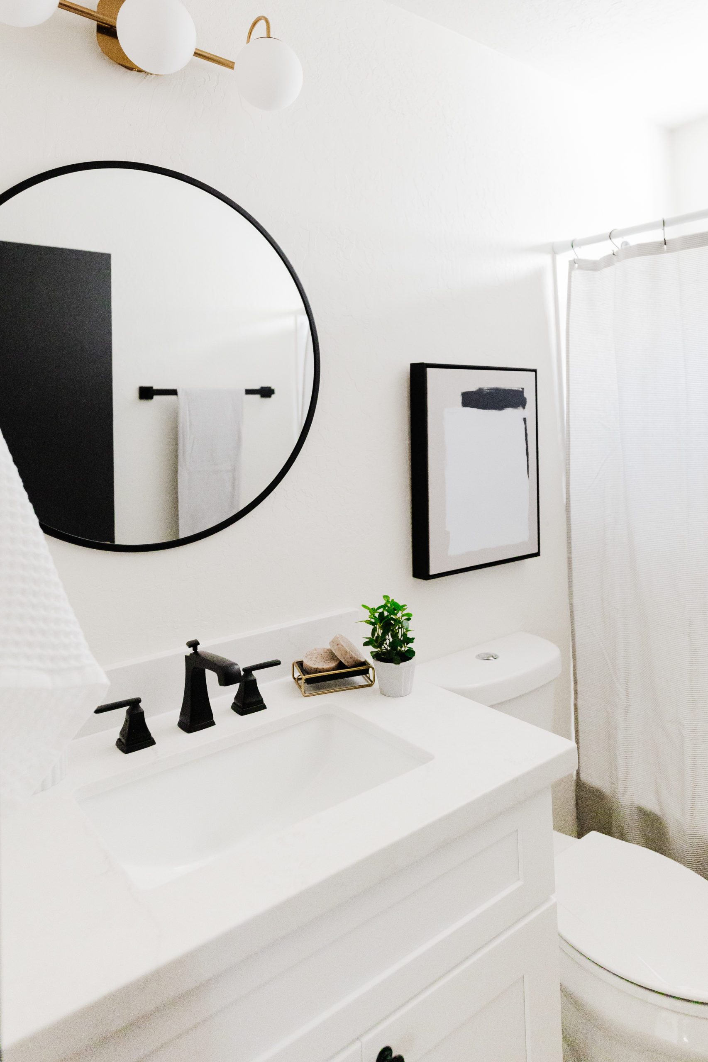
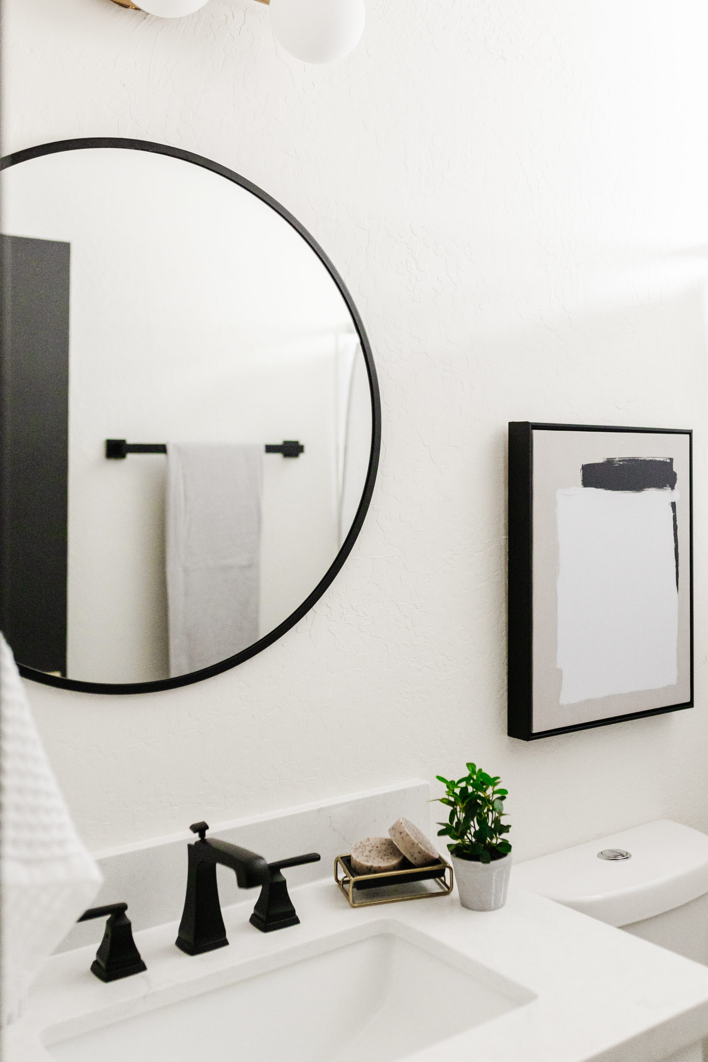
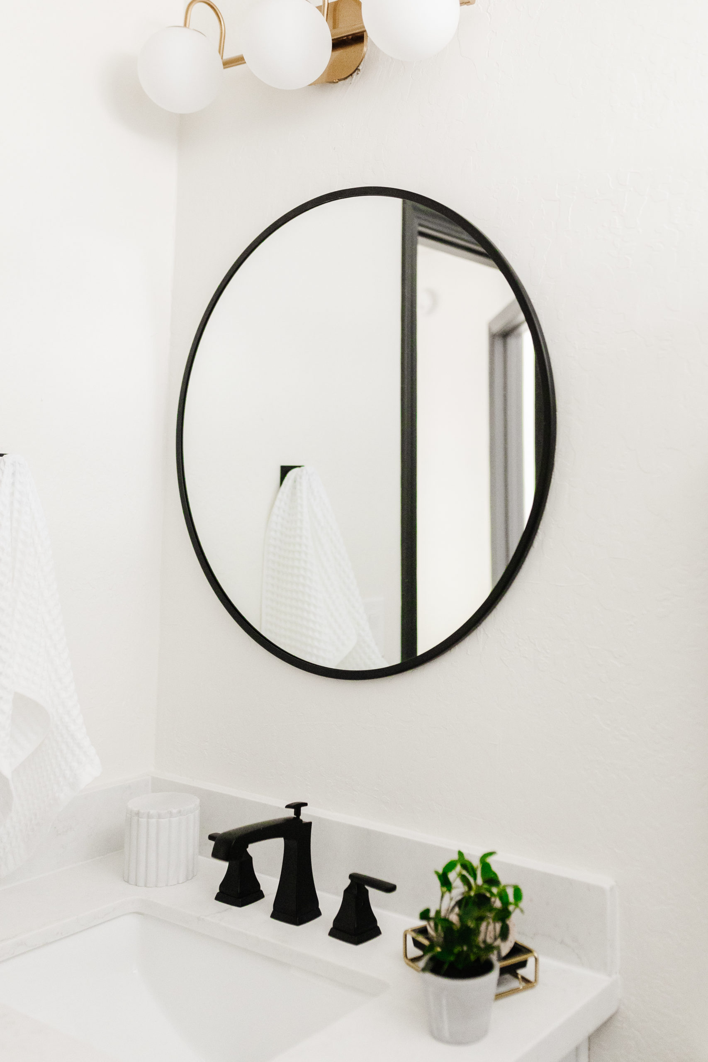
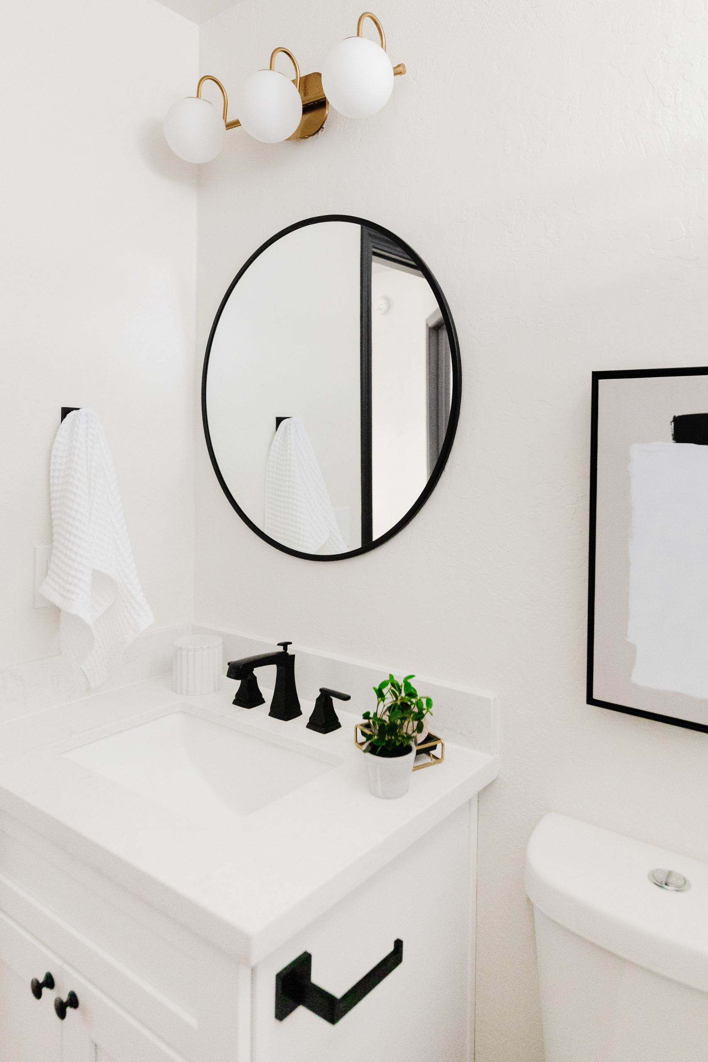
shop the bathroom
The Outside
I think my favorite part of this cabin renovation is the exterior. I love a dark exterior, but I'm really glad that we went lighter on this paint scheme. It really brightens everything up.
This wrap around porch isn't super deep. so choosing places around it to add seating areas was important. The little bistro set moment near the front door is the perfect place for a cup of coffee in the morning. And even though the pine needles are quite the nuisance, I'm glad that we had the space for a large outdoor living space. I chose a deep loveseat and some oversized lounge chairs. Placing the dining table and chairs under covered patio made the most sense and allows for extra seating outside when the weather is nice. Cute little seating moments around the rest of the deck just adds to the charm. I know that I cannot wait to get back here for a stay and enjoy this deck.
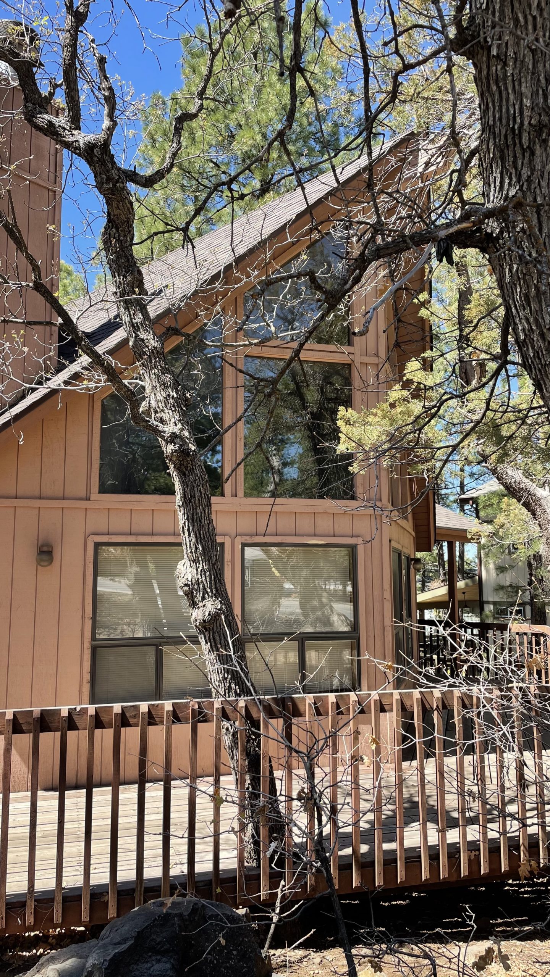
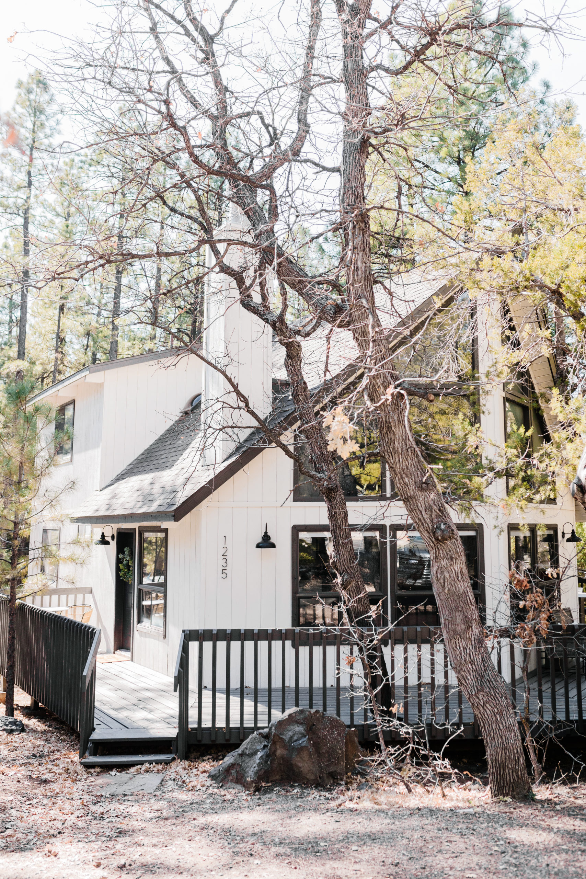
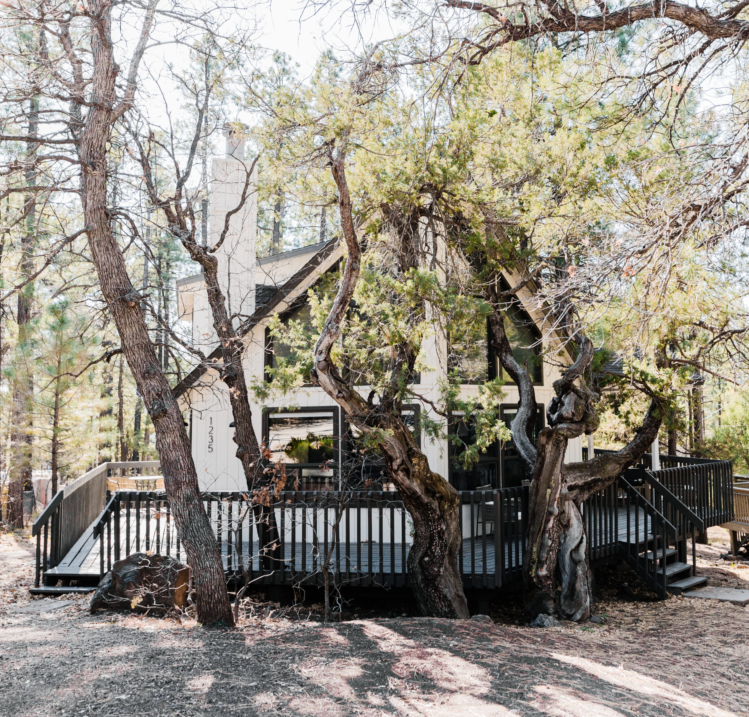
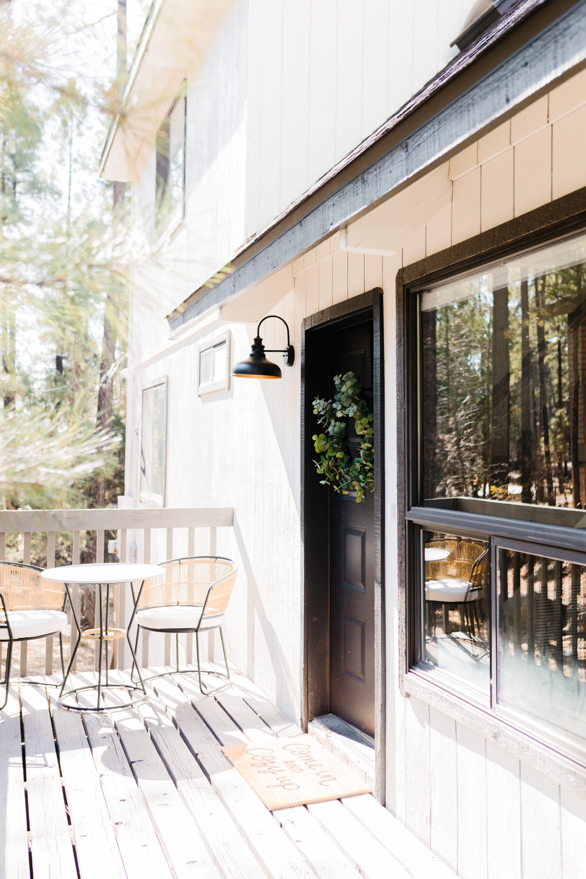
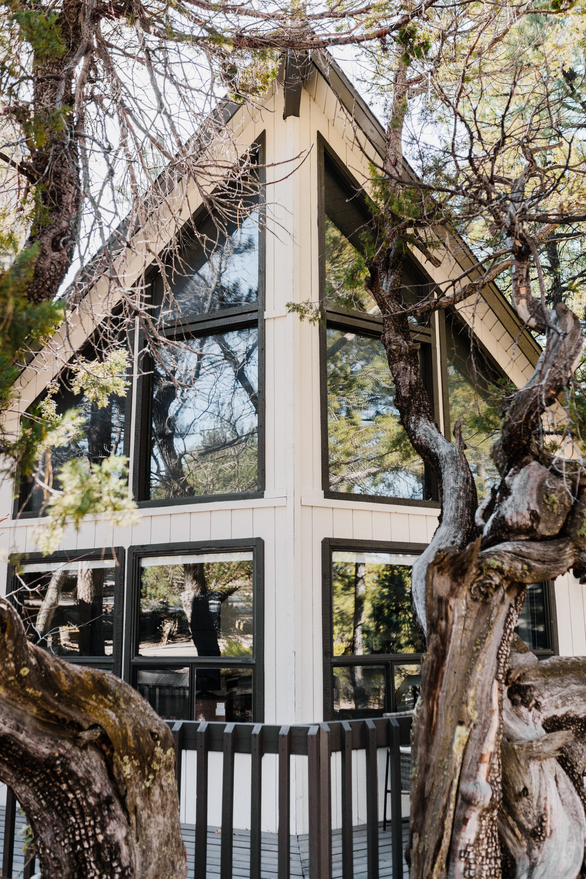
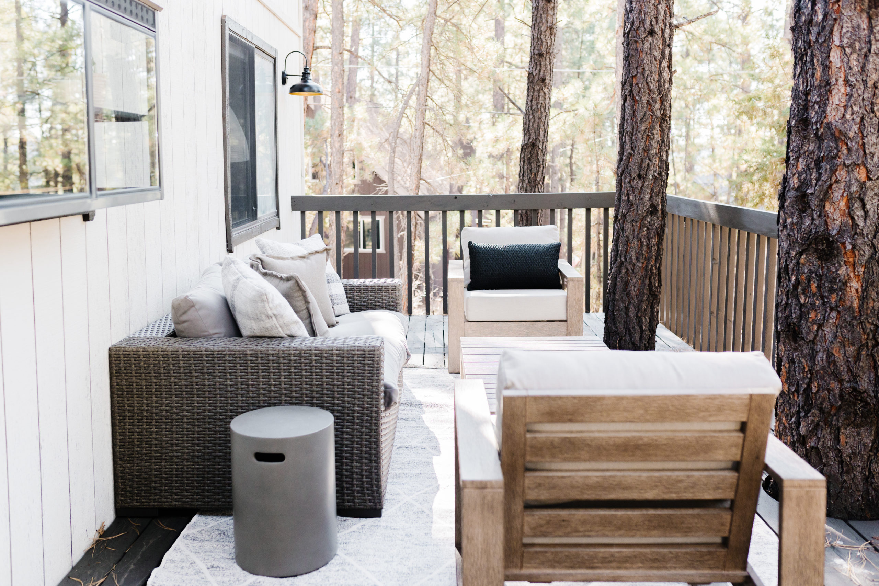
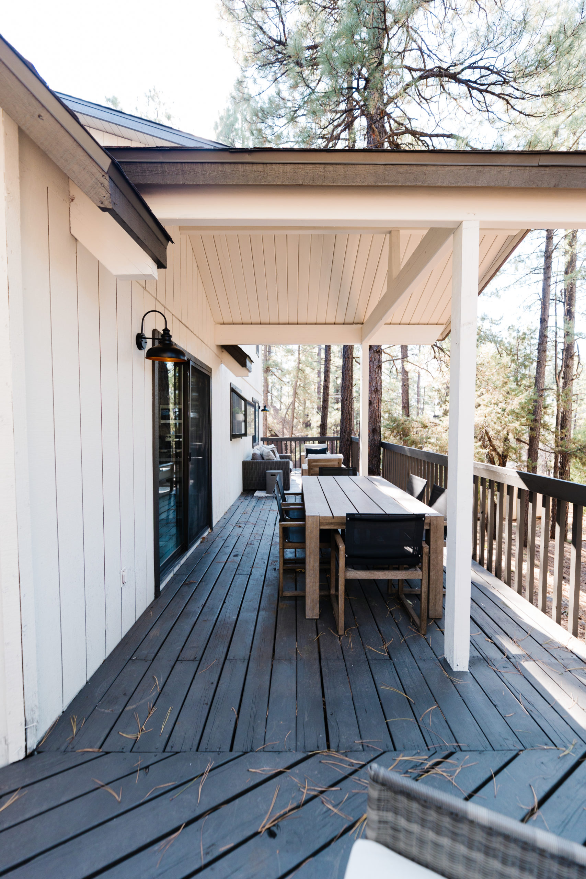
shop the outside
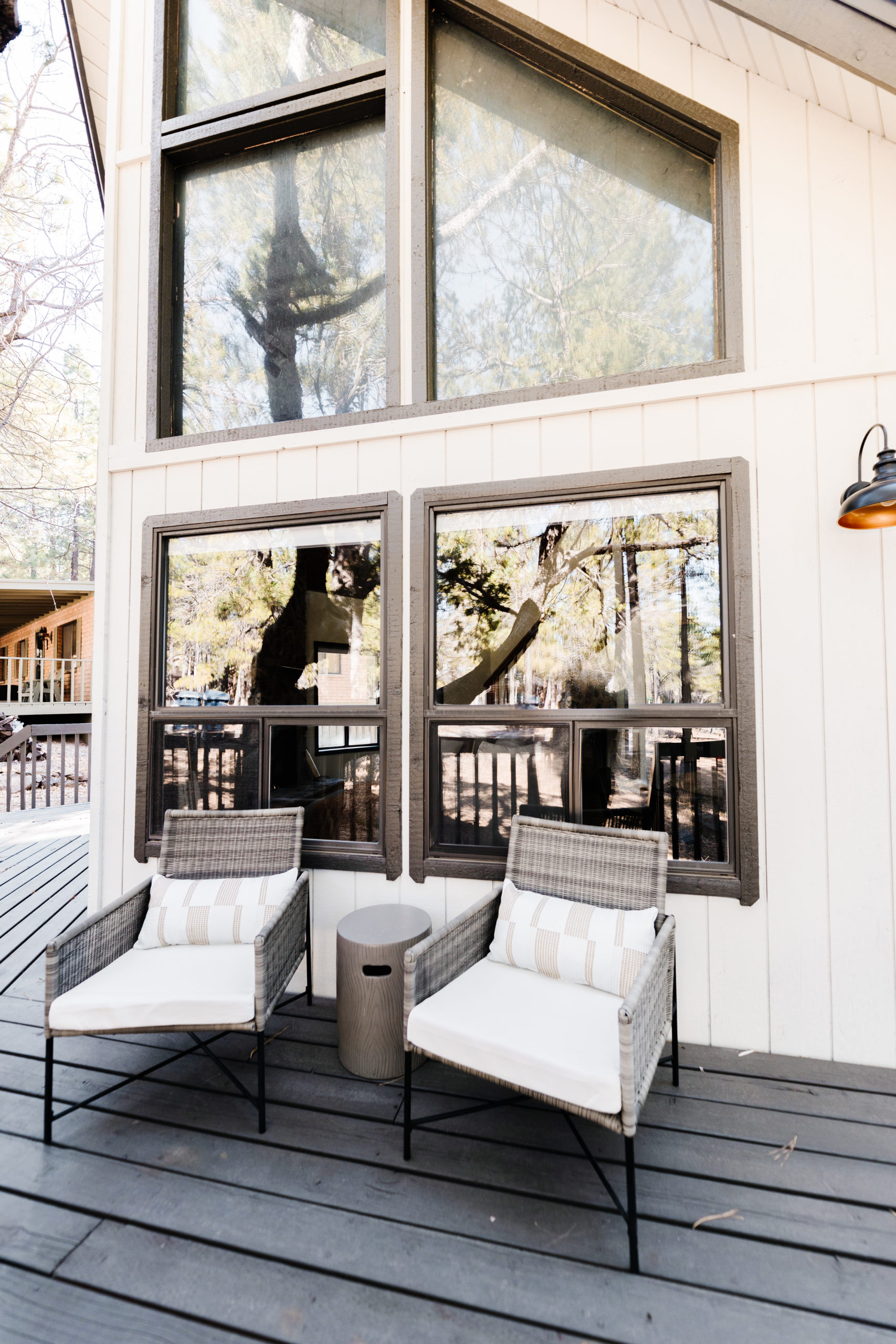
additional sources
Photography: Elizabeth Lawlor Photography
Wall Color: Alabaster by Sherwin Williams
Trim Color: Iron Ore by Sherwin Williams
Exterior Base: Shoji White by Sherwin Williams
Exterior Trim: Urban Bronze by Sherwin Williams
Front Door: Tricorn Black by Sherwin Williams
Next reveal will be the Flagstaff vacation rental and I'm excited to share that one with you guys. The cabinet color in the kitchen is one of my favorites.
Let's be
friends!
Get exclusive design tips and blog updates sent to your inbox!
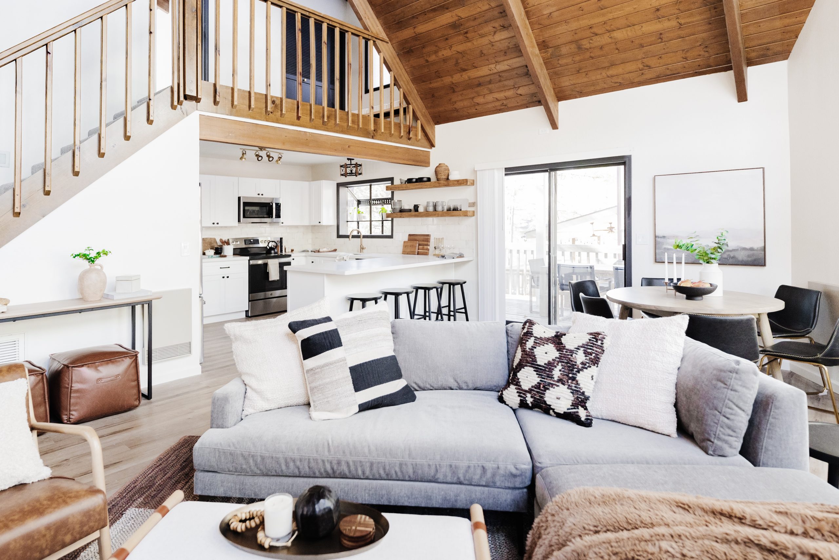

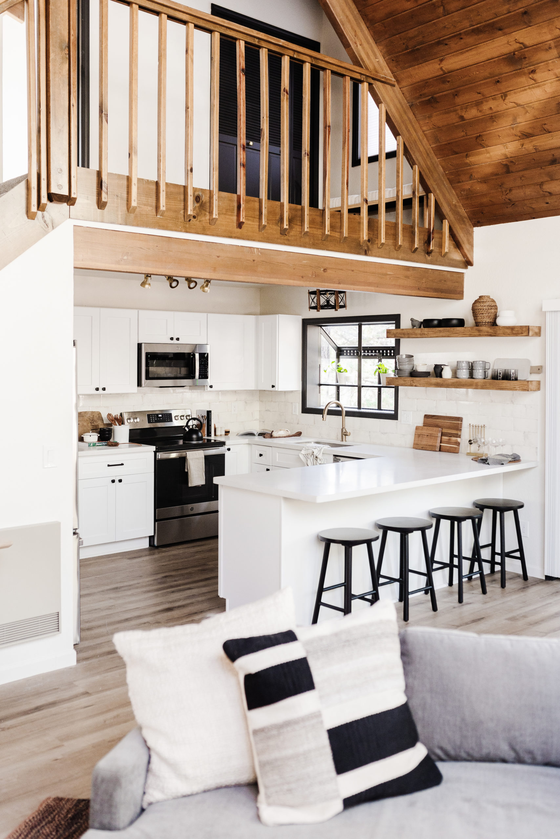
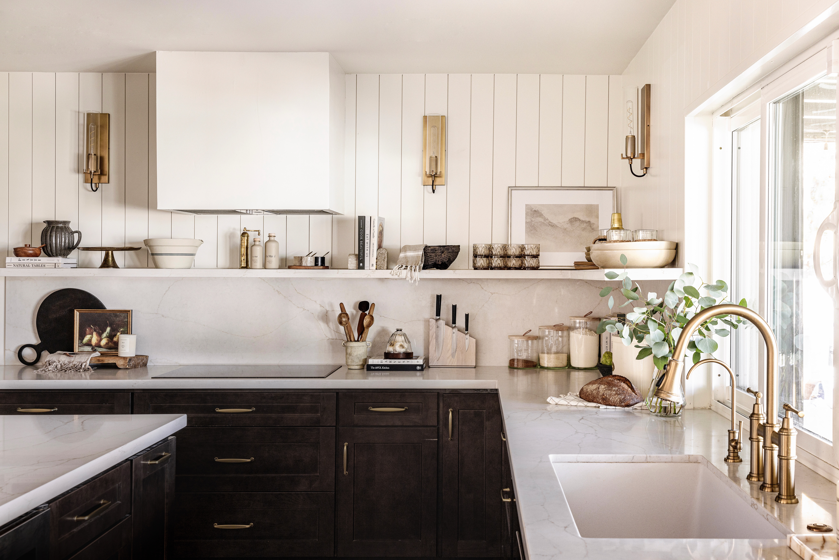
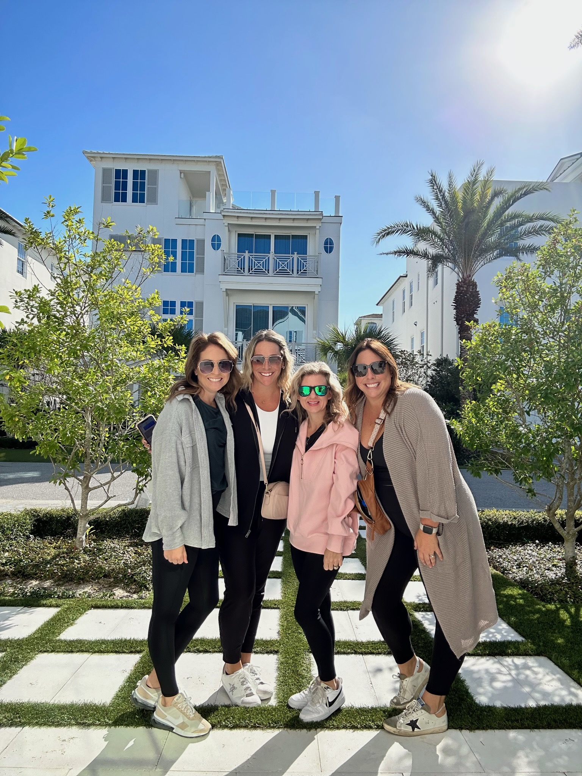
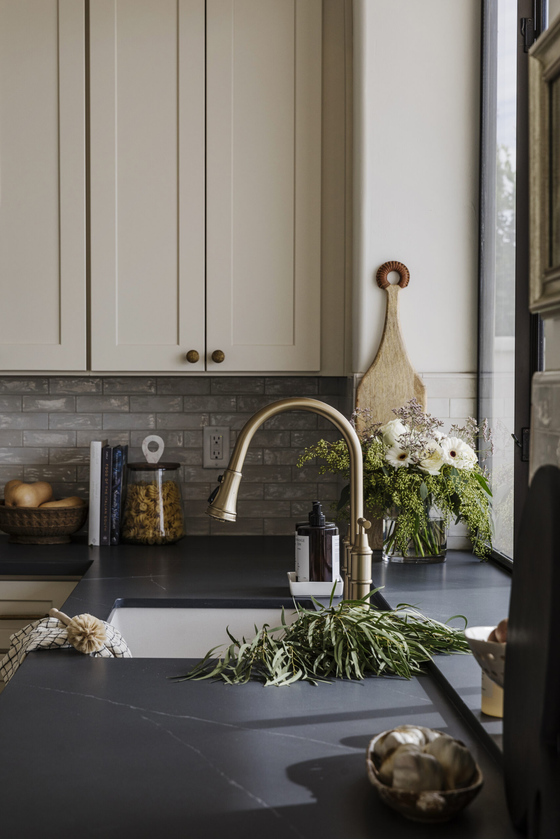
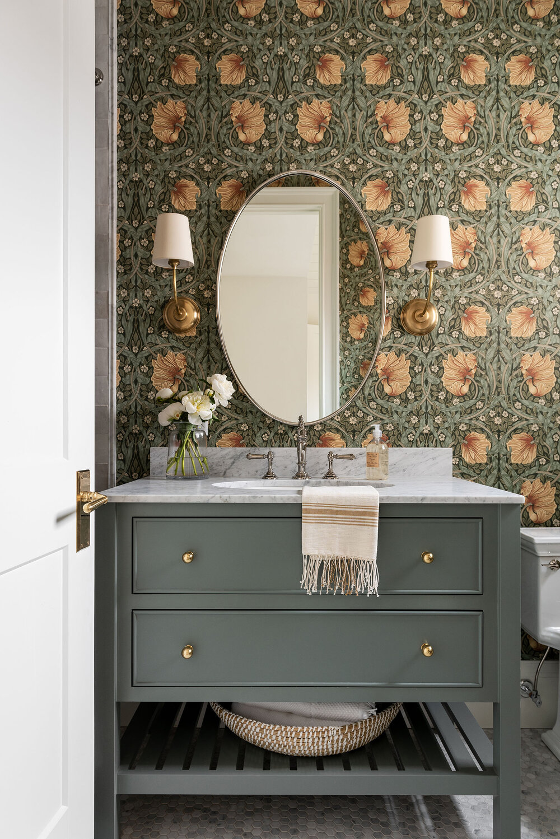
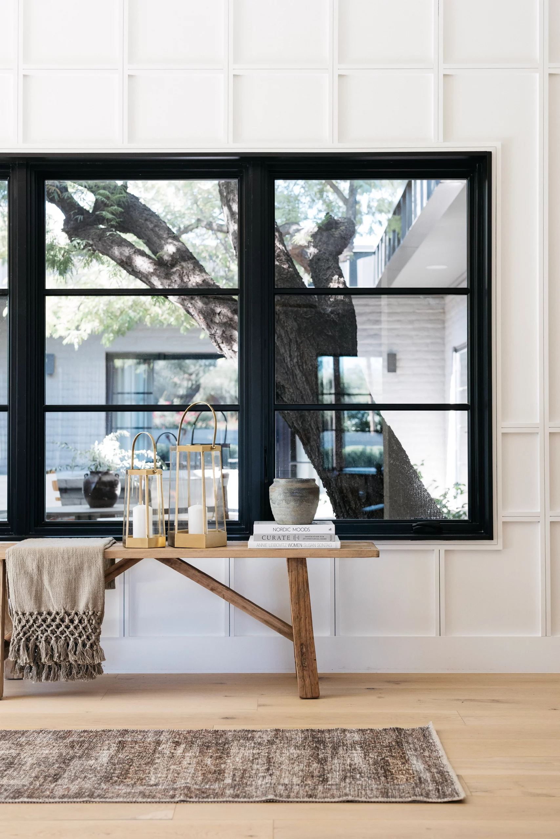
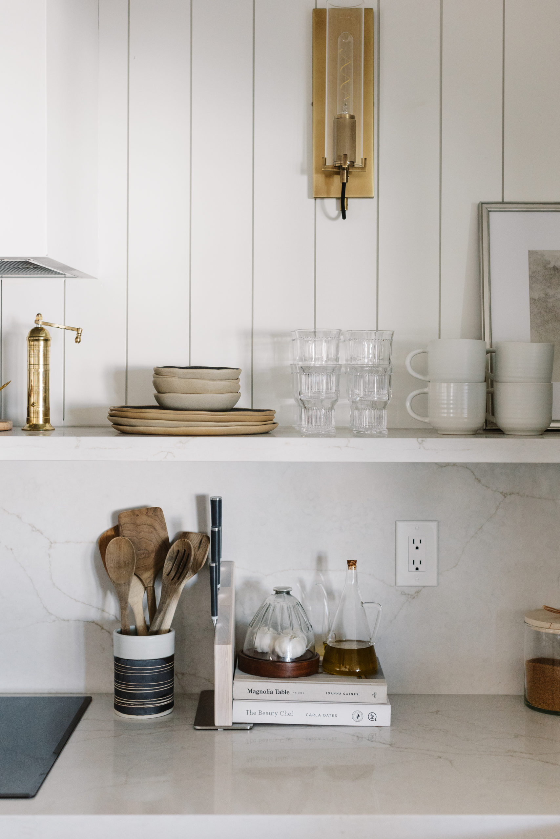
read comments or leave a comment...