We had our first design meeting!
If you remember, we are building a new home! You can read that introduction post here. Gah!! Sometimes, I still cannot believe that is happening. I am beyond excited! And to add to the excitement, we had our first design meeting with our architect, Clayton Vance, a couple of Thursdays ago. In order to prepare for that meeting I had to send over what he called our "primary programmatic elements", our wish list and our Pinterest inspiration board. Today I'm gonna share those with you.
A couple of things before we get started...
- I'm looking forward to sharing this whole process with you as we go through it. We have never built a home from the ground up since remodeling is what we do and what we know. I feel like I will be learning as I go through this and sometimes I will not know what I am doing. I'm not the expert in this, but I hope that sharing this journey will allow you to learn from me and be inspired too.
- This is our dream home and it's something that we have worked really hard for to make possible. It feels vulnerable in a lot of ways to tell you all the things we want in a home when it comes to our wish list, etc. It's going to be a large home and there are going to be some things that seem over the top to some people. Just know that my intention sharing this home is not to brag. I hope that you can share in our excitement even if it's not something you would do in your own home. Haha!
our must haves
We were asked by our architect for our primary programmatic elements and when I saw that email, I kind of freaked out. What in the actual heck does that mean? I literally had no idea and a Google search did not help me. I finally had to swallow my pride and ask him what it meant. Turns out, I guessed it correctly and it was the must have rooms that we we want included in our floor plan.
main rooms:
bedrooms, bathrooms & offices
utility spaces
other spaces:
our wish list
Inspiration photos
Our Pinterest board is where I am saving all of the photos that are inspiring me for our new home. You can find that board here.
But I'm sharing some of my favorites with you for a few spaces.
exterior
living room
kitchen & butler's pantty
primary bedroom & bathroom
backyard
Here are a couple more photos that have caught my eye!
previous post
next post
Let's be
friends!
Get exclusive design tips and blog updates sent to your inbox!

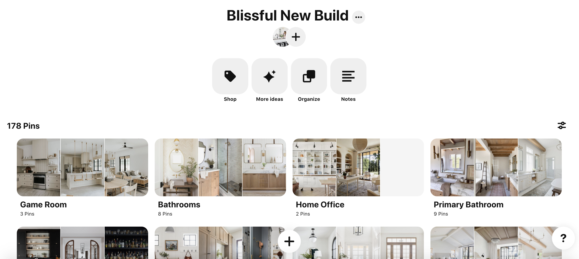
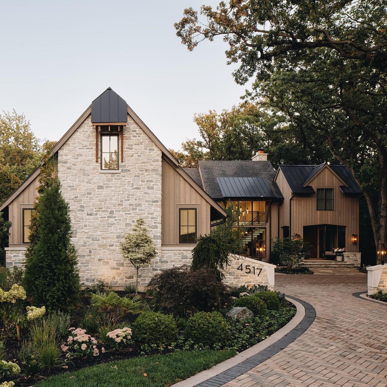
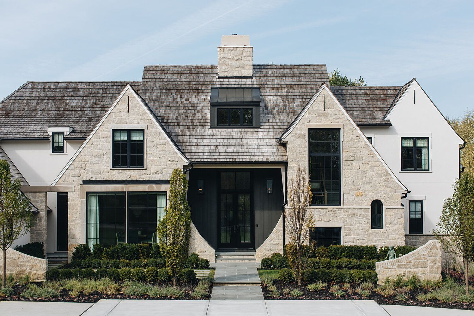
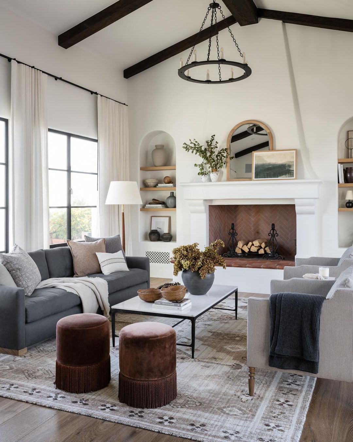
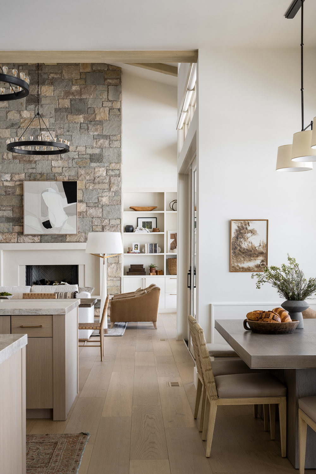
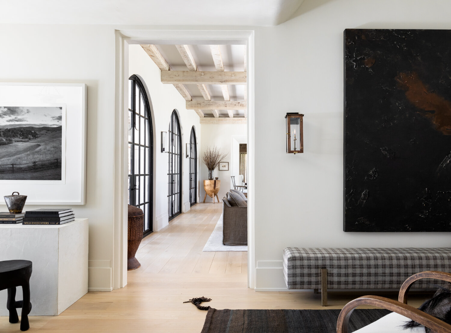
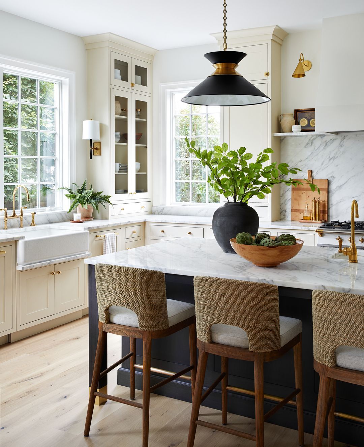
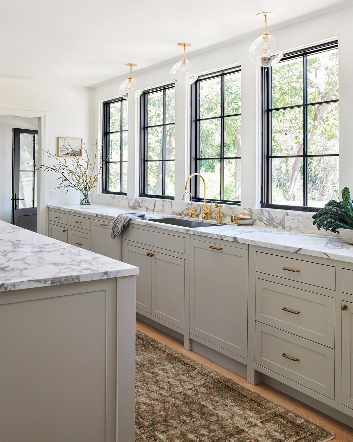
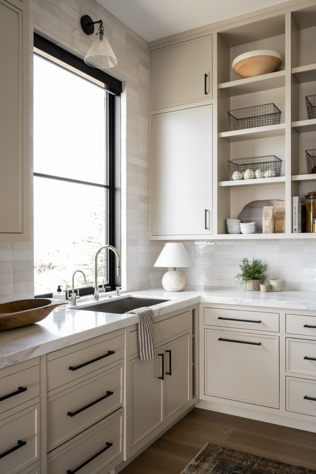
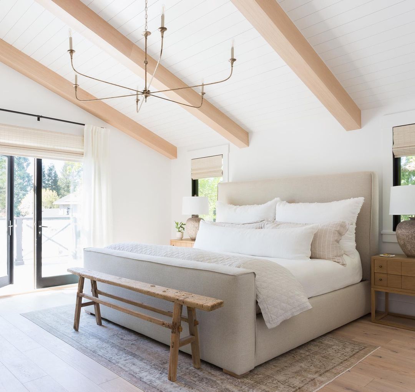
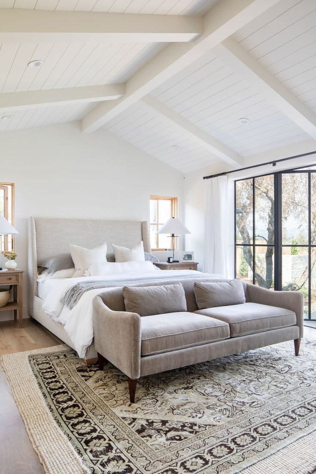
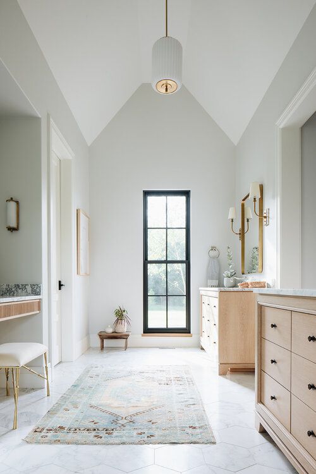
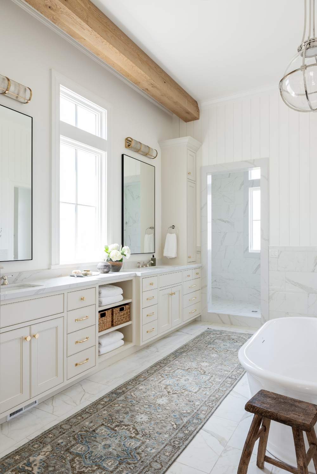
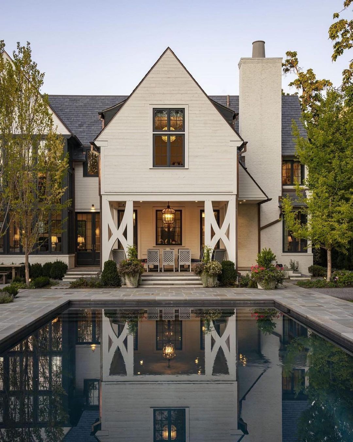
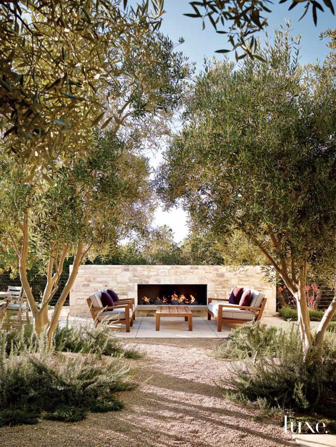
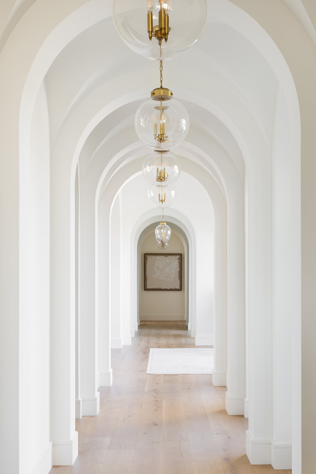
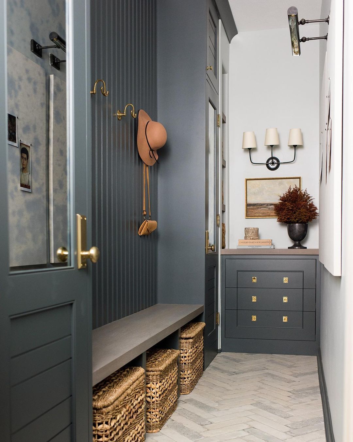
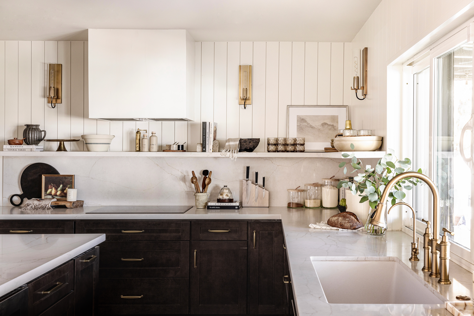
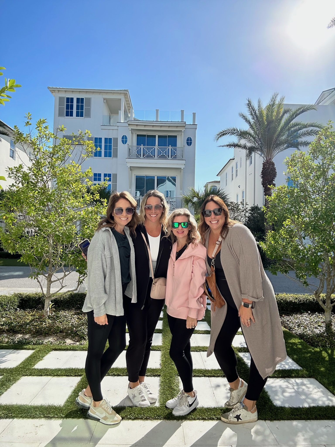
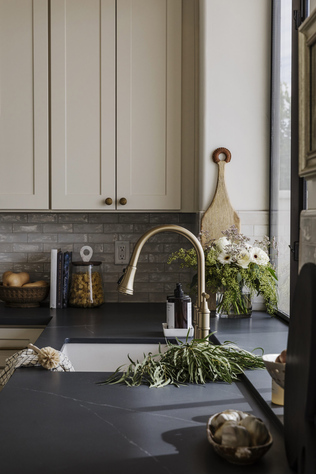
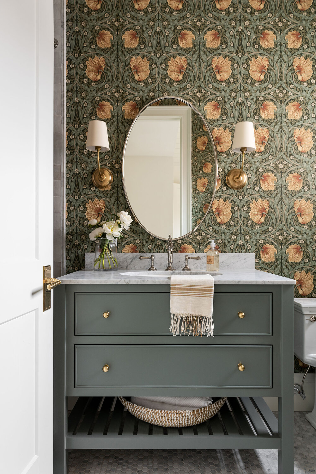
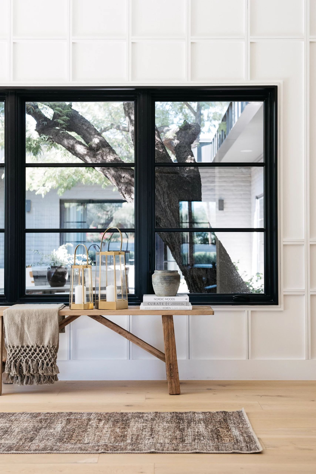
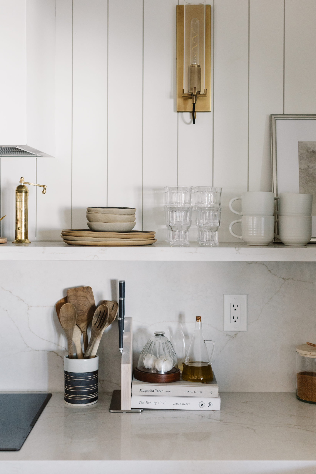
I’m completely obsessed with everything you’ve listed and can’t wait to see it come together!!! So excited for you!
I am so excited for you!! It’s so exciting to plan and dream and have your wishes become reality. I can’t wait for all thebupdayes, as I will be in the same boat shortly… dreaming and building my own home as well. I can’t wait to watch your process and progress