blissful design studio
I'm brittany Krupnik!
I'm a real estate investor, designer and home stager. I have staged over 500 homes and designed over 250 homes. When I'm not designing, you can find me reading, traveling or trying out a new restaurant. I'm based in Tempe, Arizona where I live with my husband and 3 kiddos!
top posts
Project Reveal: See my home!
shop blissful
Home Decor
shop now
keep reading
Our Favorite Cookbooks
Girl's Bedroom Makeover
How to Host the Perfect Gathering
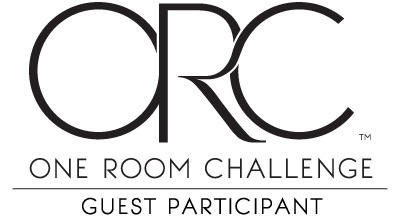
I am so excited!! Today is the first day of the Spring 2021 One Room Challenge in Partnership with Better Homes & Garden. I am so excited to be a guest participant again this year! Last year, I worked on my daughter, Addison’s room. You can see the final blog post here if you want to check that out! This year I will be tackling my kids’ playroom and transitioning it into more of a TV/homework space. It’s been a long time in coming, so I am excited to be working on making this a room that works for them and for me. Ok, let’s get started with this One Room Challenge.
The current Room
When we bought this house about 3 years ago, this room used to be an open and sunken formal living room. We raised the floor, added the walls and doors and tada, we had a playroom for our kids who were 8, 6 & 4 at the time. A playroom was needed since their rooms are on the smaller side and we have just one living space. At that time, I wanted a place for them to watch TV when we had friends or play with their cousins. But as they have gotten older and they play with less and less toys and need a place to do homework, I need this room to grow up and change with them. To be honest, I never even finished this room when we moved it. We bought a new sleeper sofa for guests and then brought over everything from our previous home’s playroom and that room never got fully designed either. It’s become more of a dump space for cast off toys and too many legos. I feel like it’s kind of the forgotten room that is finally getting the attention it deserves.
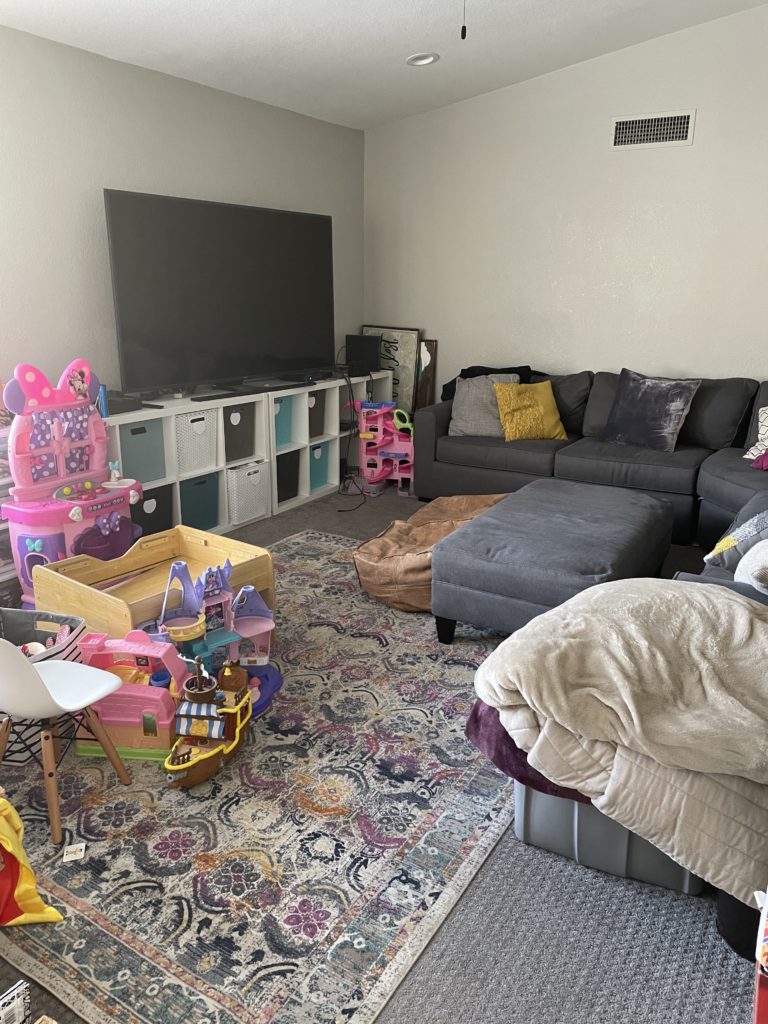
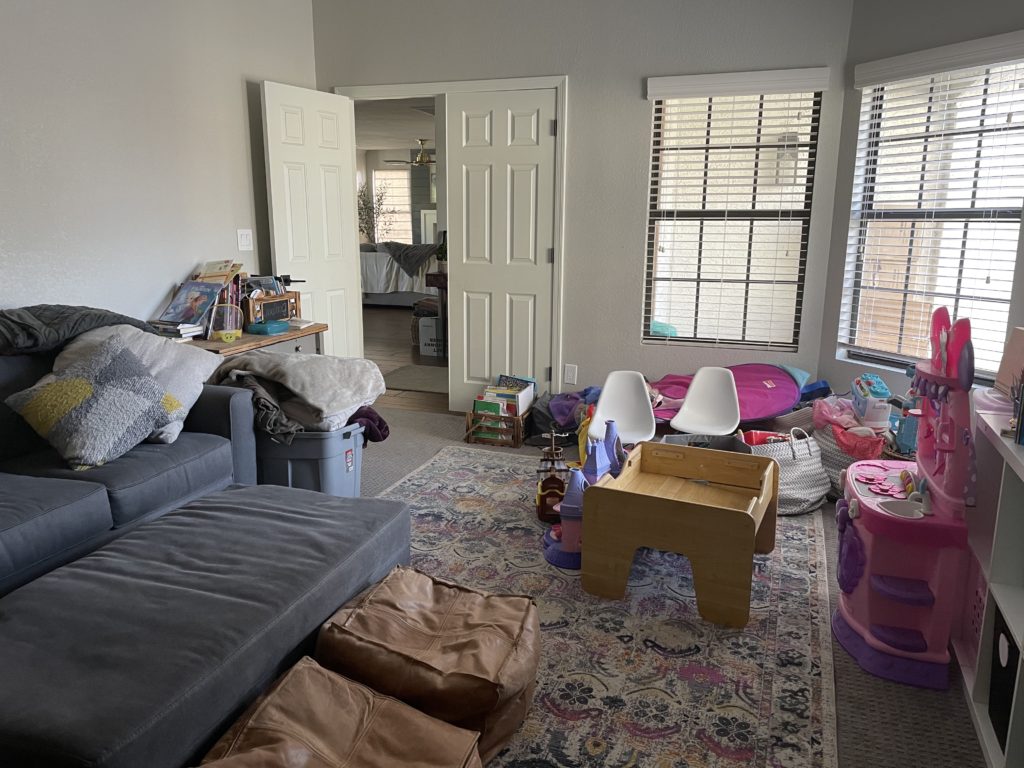
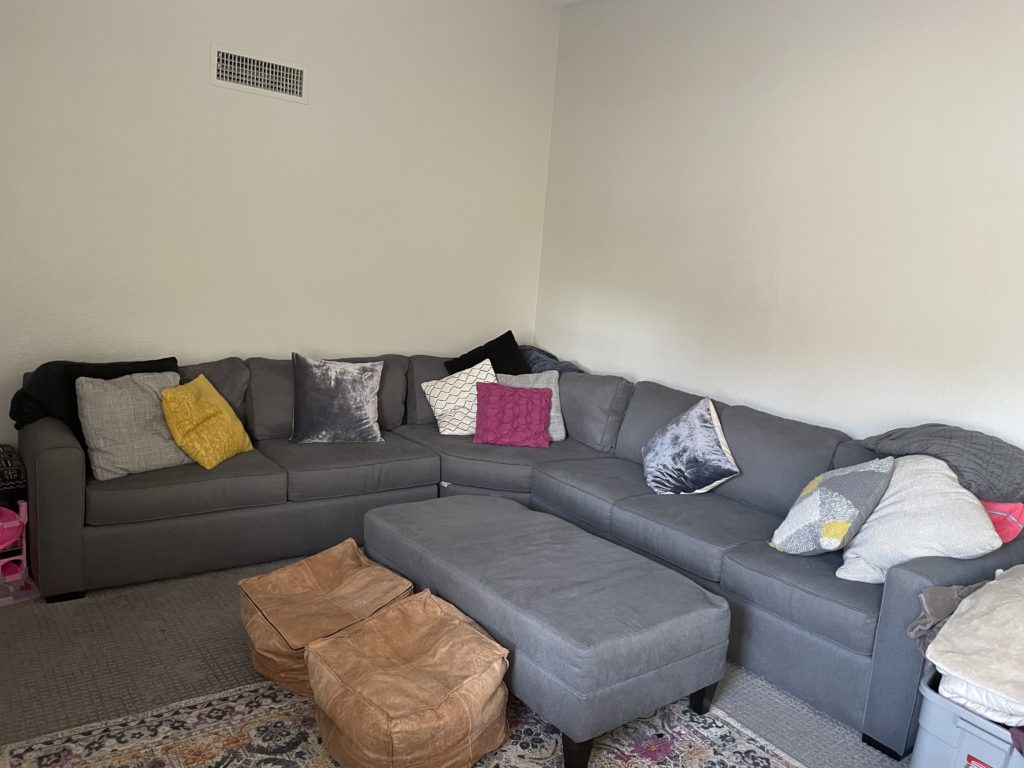
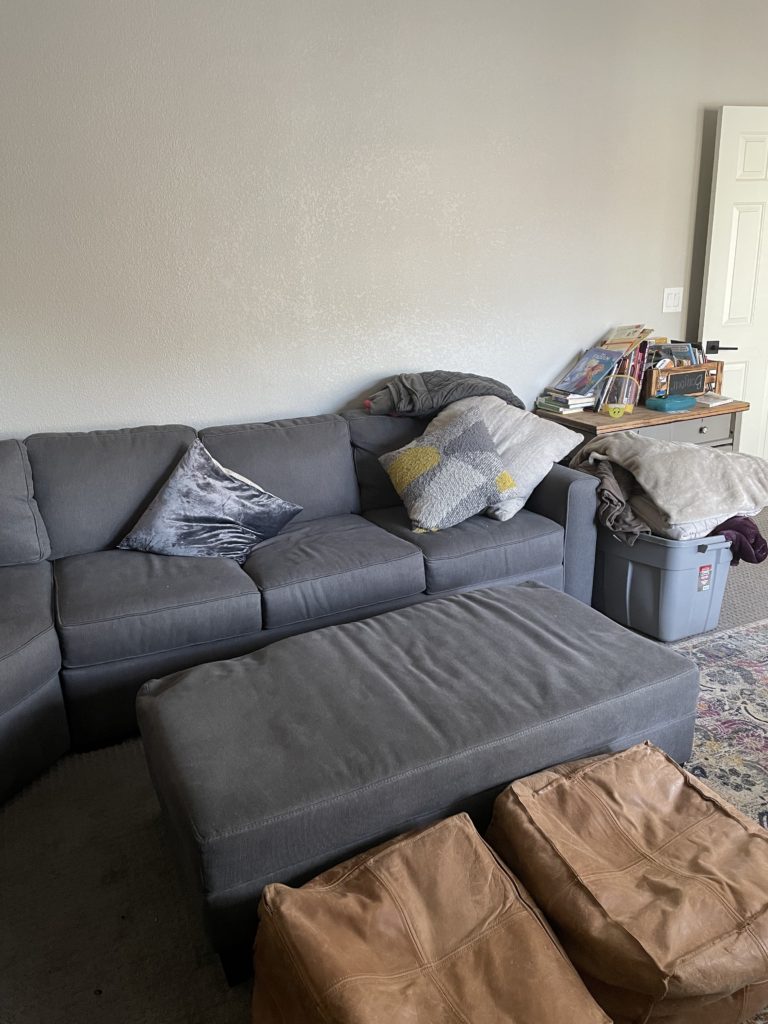
The Plan
Where to even start on this space…I feel like there is a lot to get done and this list might get larger and more complicated as this process goes on, but here is what I am hoping we can get done over the next 6 weeks.
- A brand new color palette – I was going to use the current rug at one point in there as my jumping off point. You can kind of see how that played out in the white, teal and gray storage baskets. But I want to start fresh!
- Paring down and donating – There are baskets and baskets of toys that never get played with, are broken, missing pieces, etc. The goal is to keep a select few items that the kids are still attached to and donate or trash the rest. We will also keep a few pieces for my younger nieces and nephews to play with when they come over as well.
- Add desks – Or tables for a place to do their homework, have a computer and a printer.
- Get a new rug – This one is all messed up and creased from the ottoman and I just don’t love the color palette.
- Organization! – This room is a disaster and I want a place for everything and everything in its place. Ideally, the more closed storage the better and we can even bring crafts and games from the hallway closet and store those items in here.
- Reorient the room – This room needs a new layout and a new space plan. I don’t know what that looks like yet. But it doesn’t work as is to add the desks.
- Add drapery rods and panels – We love the windows in here, but I think it would make the room feel more finished to add curtains and some softness to the space.
- Add art – I can’t tell you how many pieces I have purchased at one point to use in the space. They have traveled with us from house to house over the last few years and never been hung. That tells you something right there. Either I don’t like them or I got too lazy to finish the room. Could be either one! Haha!
- Add an accent wall – This is super vague because I don’t really know what I want that to look like right now. Maybe wallpaper or maybe a wood treatment? This is yet to be determined, but I want something fun in here that makes the room feel new and exciting.
- Add other new furniture – This could be new media consoles or bookcases for storage, more seating, a different ottoman, etc. There is so much to still figure out.
The COLOR inspiration
I am still trying to decide how much input I want the kids to have in this space. Should I just design most of it and then let them decide some of it? Do I need to ask them what colors they want? The control freak in me says that I get to make most of the decisions and then give them some options on some things down the road. I also feel like I am all over the place in my design vision as well. Do I want something light and bright and fun or dark and moody, but have some color?? The pillow in front caught my eye a while ago and I can’t get it out of my mind. I feel like I really like the color and it could be fun in a kids’ TV room.
I really like the color palette below. It feels neutral and warm and a little sophisticated, but with the right patterns it can still be kid friendly.
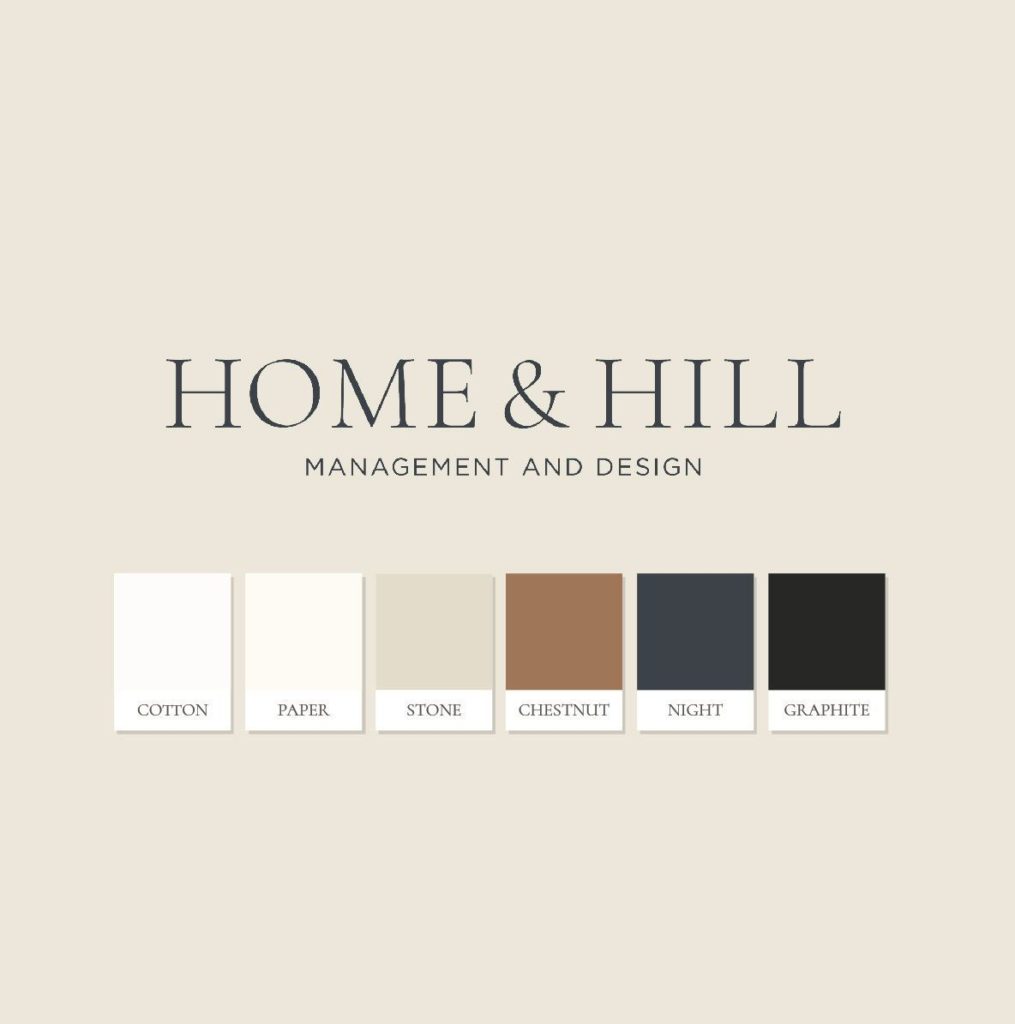
I love the colors in this room below from Identite Collective. I think they feel playroom, while still feeling a little more grown up and a space that I would happy with if the door to the playroom is open when people walk through the front door.
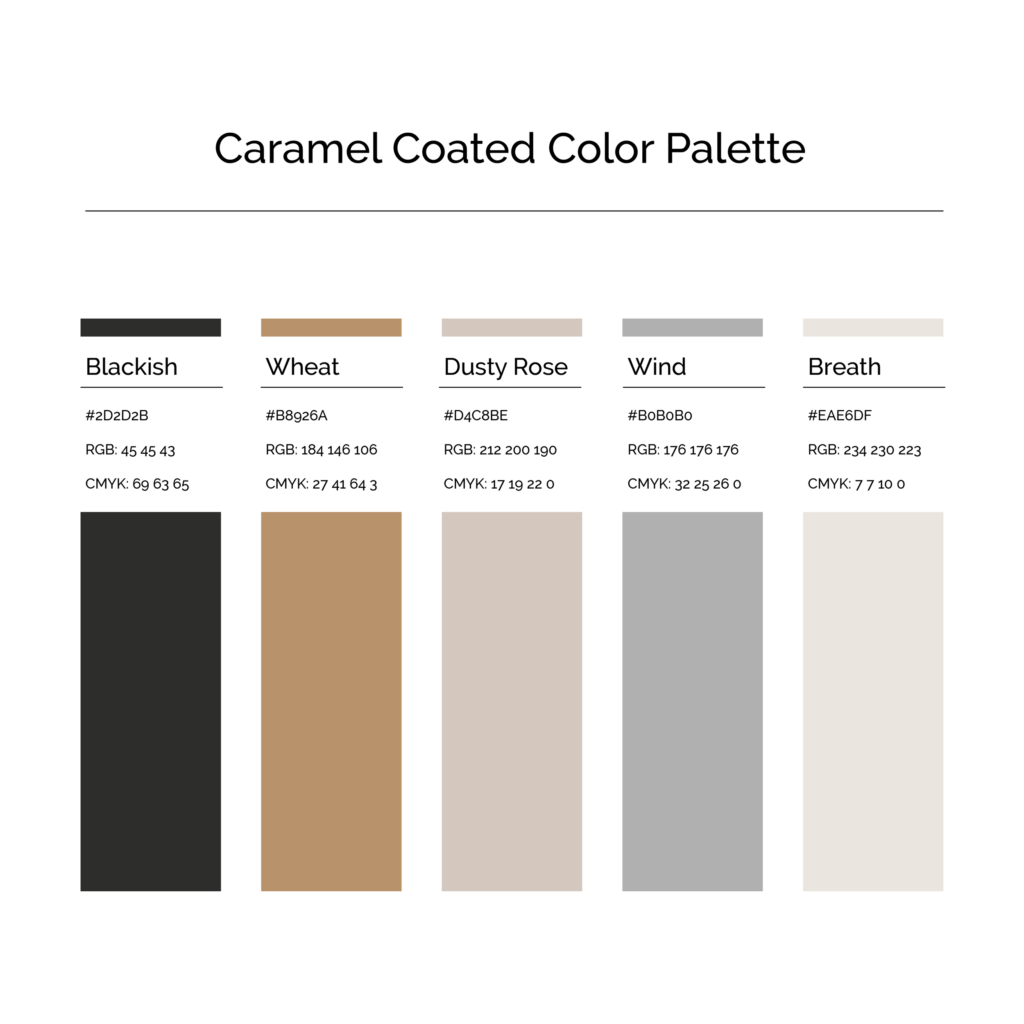
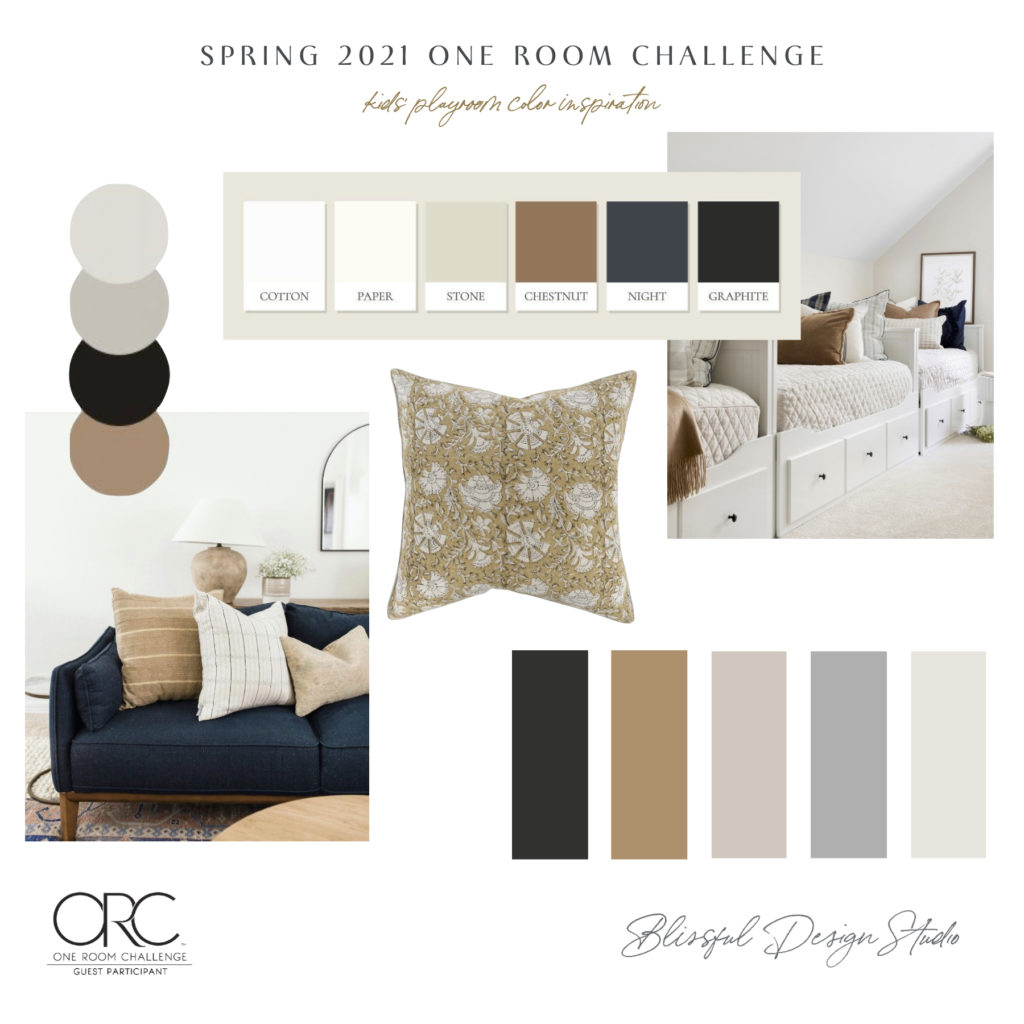
I feel like these color inspirations will help me start to plan out the look I want this space to have and hopefully by next week I will have the start of a design board and more inspiration photos of the type of space I am hoping to create.
In the meantime, make sure you check out the featured designers and other fellow guest designers. There are some really great projects going on! I am so thankful to be a part of this and I can’t wait to take you along on this room makeover over the next few weeks!
previous post
next post
Let's be
friends!
Get exclusive design tips and blog updates sent to your inbox!
Keep reading
I'm brittany Krupnik!
I'm a real estate investor, designer and home stager. I have staged over 500 homes and designed over 250 homes. When I'm not designing, you can find me reading, traveling or trying out a new restaurant. I'm based in Tempe, Arizona where I live with my husband and 3 kiddos!
top posts
Project Reveal: See my home!
shop blissful
Home Decor
shop now
keep reading
Our Favorite Cookbooks
Girl's Bedroom Makeover
How to Host the Perfect Gathering
follow along with Brittany's instagram
Go behind the scenes
join us on
follow along with blissful's instagram
blissful
browse the blog
Services
Arizona
Creating beautiful spaces where life can be enjoyed
Learn

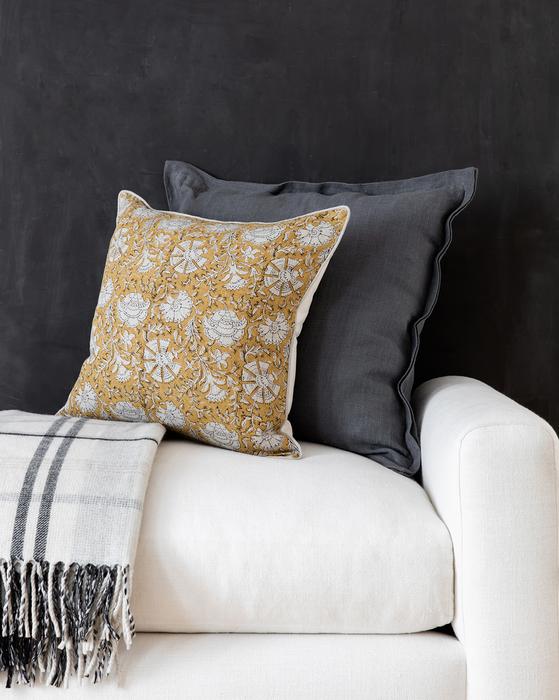
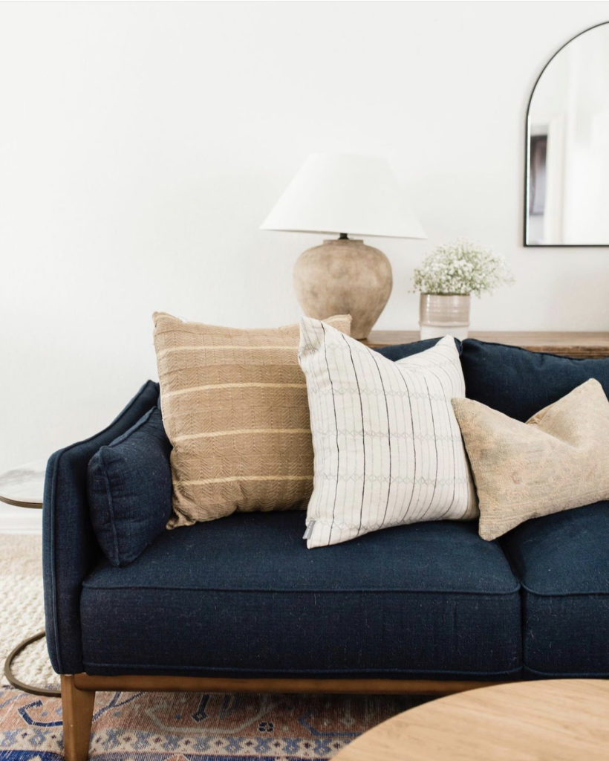
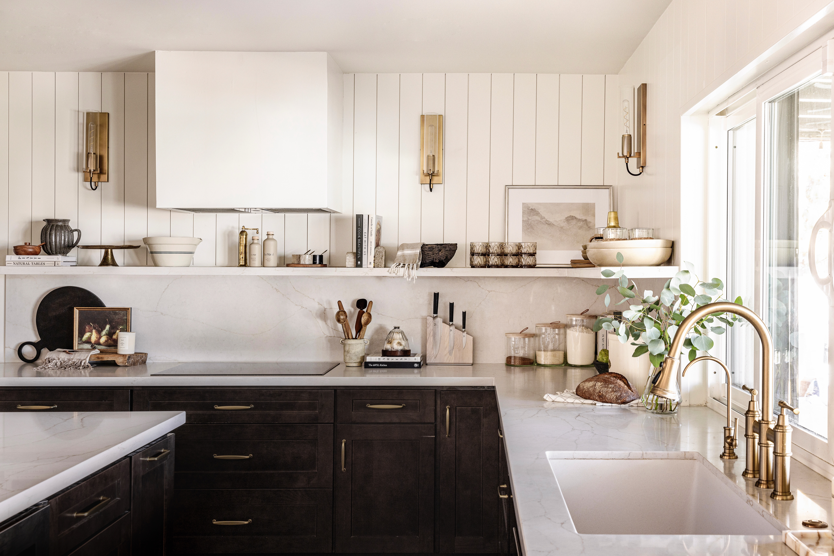
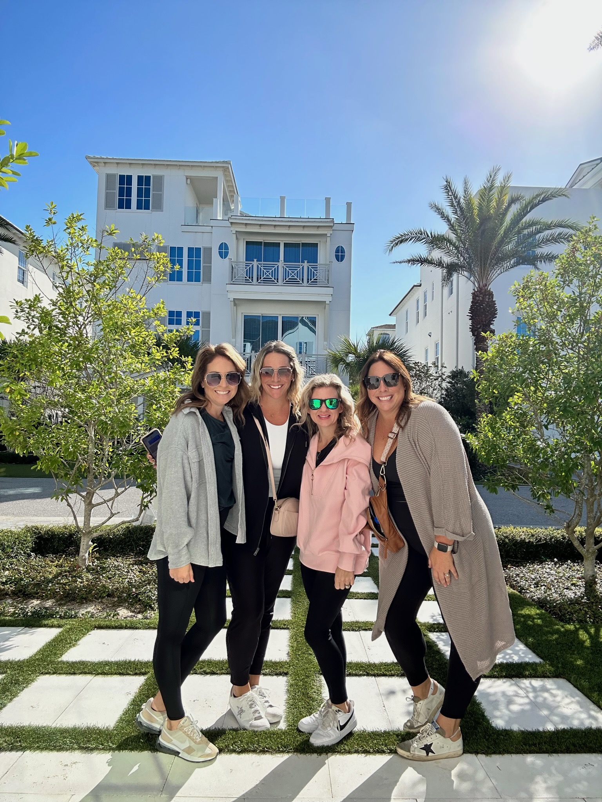
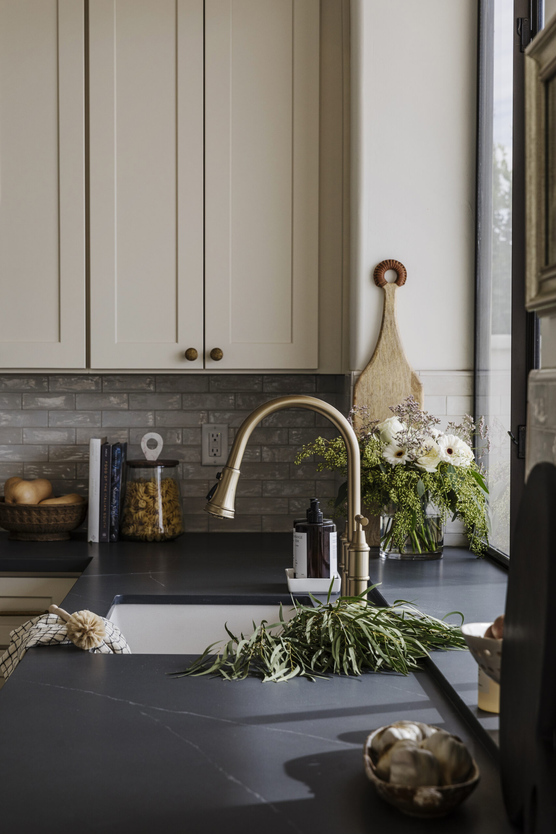
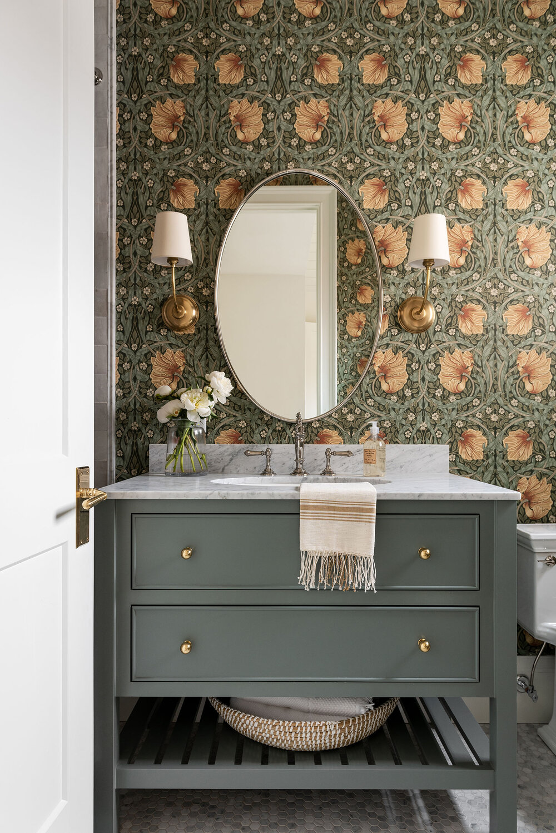
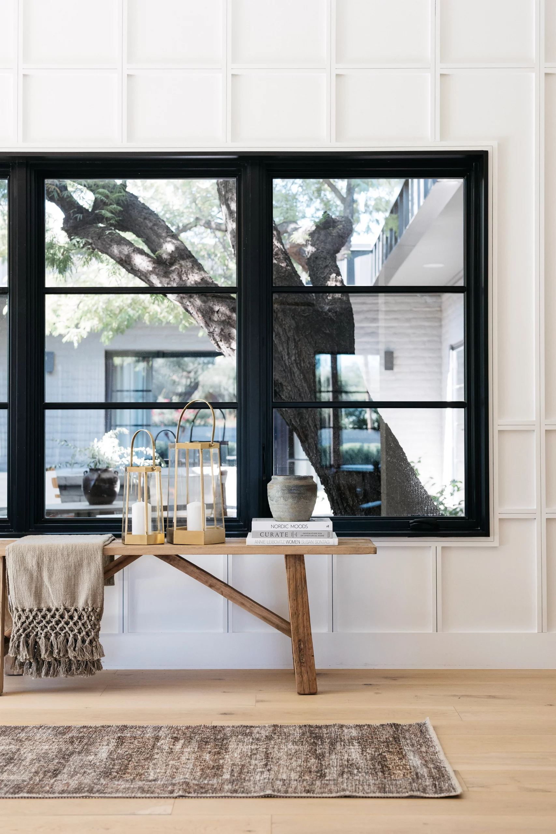
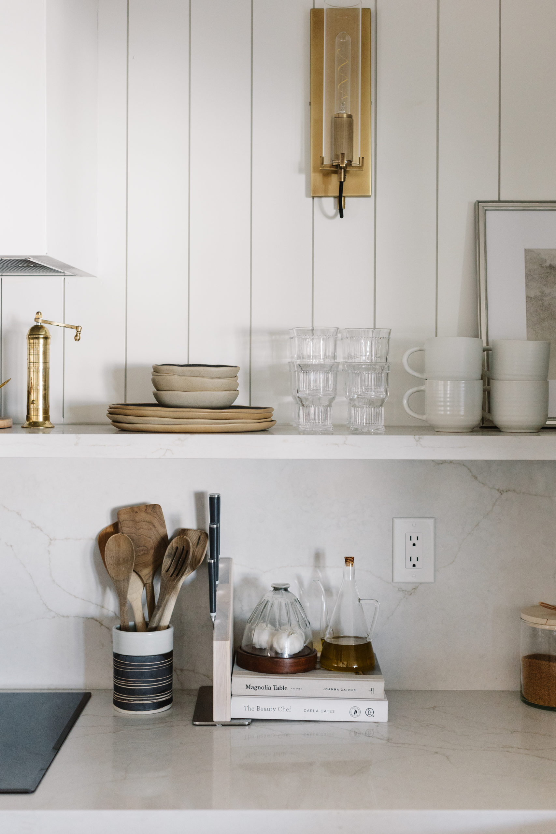
read comments or leave a comment...