blissful design studio
I'm brittany Krupnik!
I'm a real estate investor, designer and home stager. I have staged over 500 homes and designed over 250 homes. When I'm not designing, you can find me reading, traveling or trying out a new restaurant. I'm based in Tempe, Arizona where I live with my husband and 3 kiddos!
top posts
Project Reveal: See my home!
shop blissful
Home Decor
shop now
keep reading
Our Favorite Cookbooks
Girl's Bedroom Makeover
How to Host the Perfect Gathering
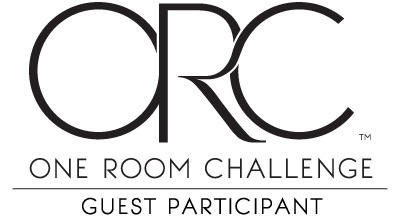
It’s Week 2 of the Spring 2021 One Room Challenge in Partnership with Better Homes & Garden! If you missed last week’s post, let me fill you in or you can catch up here. I am working on transitioning my kids’ playroom into more of a TV/homework space. Last week I revealed the color inspiration board, which will be my jumping off point for this space. Let me tell you though how this week is going for the One Room Challenge.
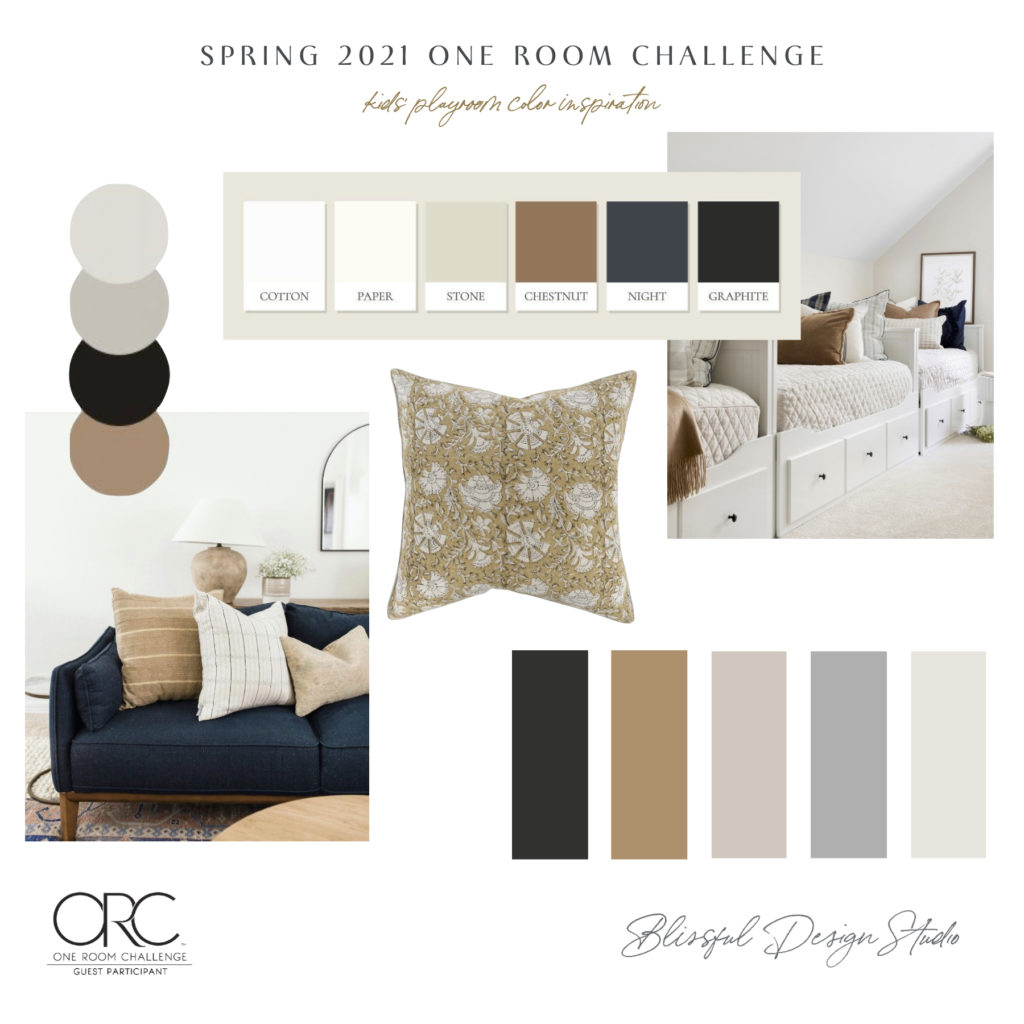
How it's going...
Not good. You guys, I’m not sure what is going on, but I am not super motivated to get this done. I know that I want to do it and I know that I have a deadline. However, I am really struggling with the mental energy right now. I feel like I have a lot going on with designing for some of the flips and vacation rentals we have going on, as well as the fact that my home staging retreat starts this Sunday and that is taking a lot of my time to make sure we are all ready to go for that as well. That being said…I have made some progress. The room is slowly getting cleared out. More and more of my kids’ toys are being thrown away or donated and they haven’t even noticed. Which means that they have too much stuff and that they aren’t really playing with it. Yesterday, Emery, who is my youngest and is 7, asked when we were going to start getting rid of the toys in here. I told her most of them had already been thrown away or donated and she was so shocked and looked concerned that something she loves is gone. But she couldn’t even tell, which means that I know we are on the right track. 🙂
What is not on the right track is the lead times for furniture… Oh my gosh, you guys. it’s insane. I am on the lookout for a new media console and some desks and everything is 10-15 weeks out. I guess I really should have been preparing for this challenge for much longer. But I didn’t and that is where we are at with that.
what we have accomplished
Here is the checklist that I made last week that I am working off of. Let’s see how we did this week…
A brand new color palette– Done! I am super excited about the jumping off point for this room. We will have black, soft whites, caramel, deep blue, dusty rose and pretty taupes and grays.- Paring down and donating – All of the baskets in the horizontal bookcases are empty and there have been at least 4 trips to good will with old costumes and big bulky toys that have been taken. We will have a ways to go though…
- Add desks – I want to have at least 2 desks in the room, but they can’t be too large. I still haven’t found what I am looking for.
- Get a new rug – I thought I found one that I loved. It was black and cream and kind of abstract from the Chris Loves Julia X Loloi line. I just don’t know if that is the overall feeling I want in the room or not. You can see the rug here. I’m going back to the drawing board to see if something else jumps out at me.
- Organization! – I’m searching for a media console option that has closed storage and can keep everything out of site. But I’m gonna need some really good systems in place for the kids to make sure that it stays neat and tidy.
- Reorient the room – I tried to convince my kids to let me remove the sectional and get something smaller, but they could not even understand why I would want to do that. They love this sofa. It’s big and they can all fit on it and spread out. It has a sleeper sofa for guests or sleepovers. So the sofa is staying, but it will be flipped to the wall across from it. And then hopefully I get fit a desk, a media console and another desk on the long wall.
- Add drapery rods and panels – I haven’t even thought about options yet. This will be close to the end of my design decisions, most likely.
- Add art – I was thinking about doing a gallery wall behind the sofa since that wall will now be one of the first ones you see when you walk in and not the giant TV. I love ordering digital prints and having them framed, so I am going to look through some of my favorite shops and see what jumps out at me.
- Add an accent wall – I feel like my accent wall idea might be a thing of the past. With the new layout, there isn’t a wall that really makes since to add paneling or wallpaper. I don’t want to give up on the idea completely, but I’m less sure about how to make it happen than I was last week
- Add other new furniture – I am on the hunt for a new media console or consoles, 2 desks, some additional storage solutions and maybe even a side table and a cute chair for the window nook.
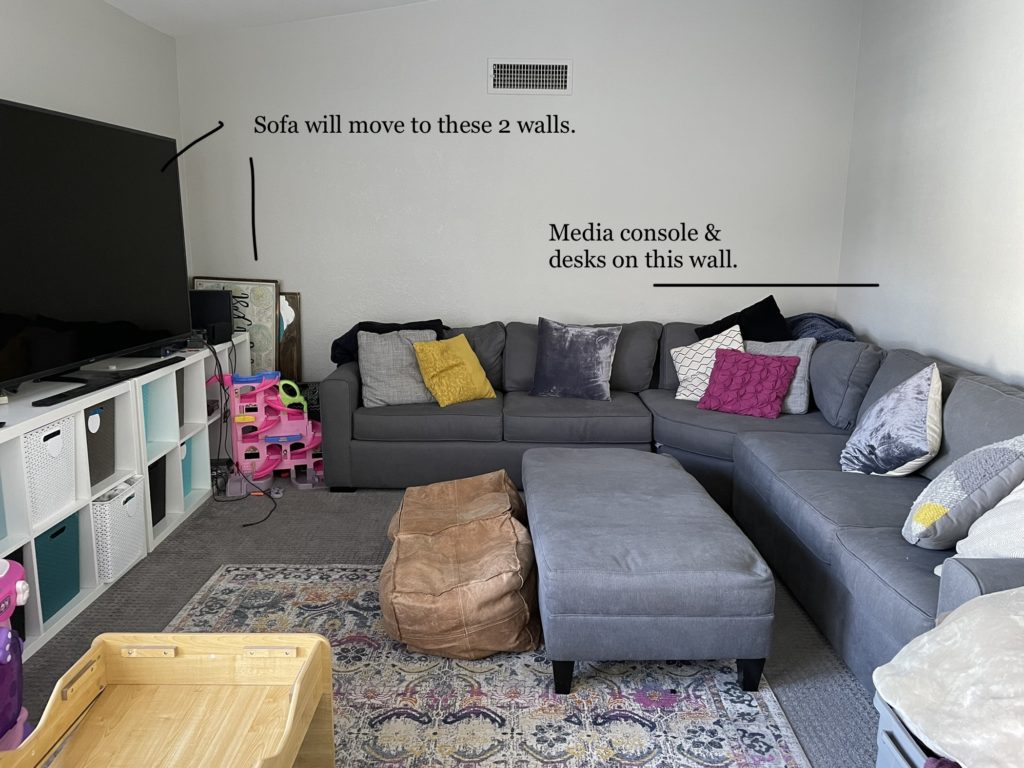
inspiration
There are a few rooms that have been inspiring me for where I want to go with the feel and layout. I don’t have the space to do this built in, but I love the sconces and the desk chairs and the storage that this provides.
I have this really cool black and white map years ago from McGee & Co and I had dreams to mark all of the places that the kids have traveled to. I still might do that and I love the fun wallpaper paired with the map.
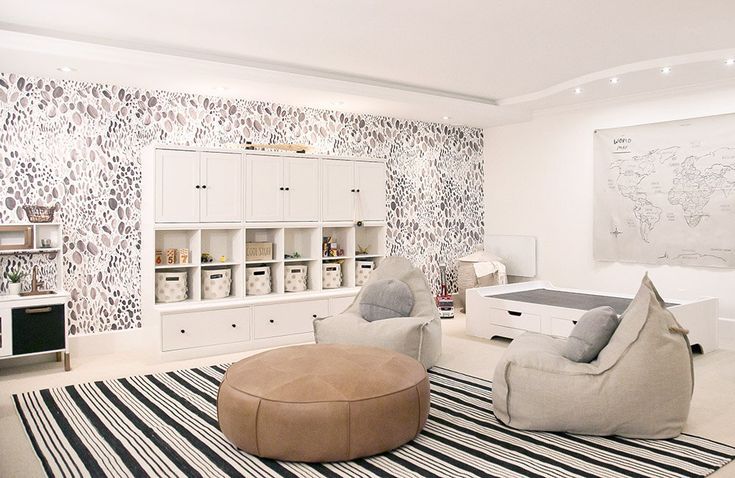
Again, this room has so much more space than we have for built ins…or does it? I don’t know who would be able to do this for me? But I want the media console and 2 desks flanking it to feel semi built in at least.
Design Draft #1
This is my first attempt at what this room could be. I’m really loving where this is going, but I feel like it could use some tweeks, so stay tuned to see what this room ends up becoming.
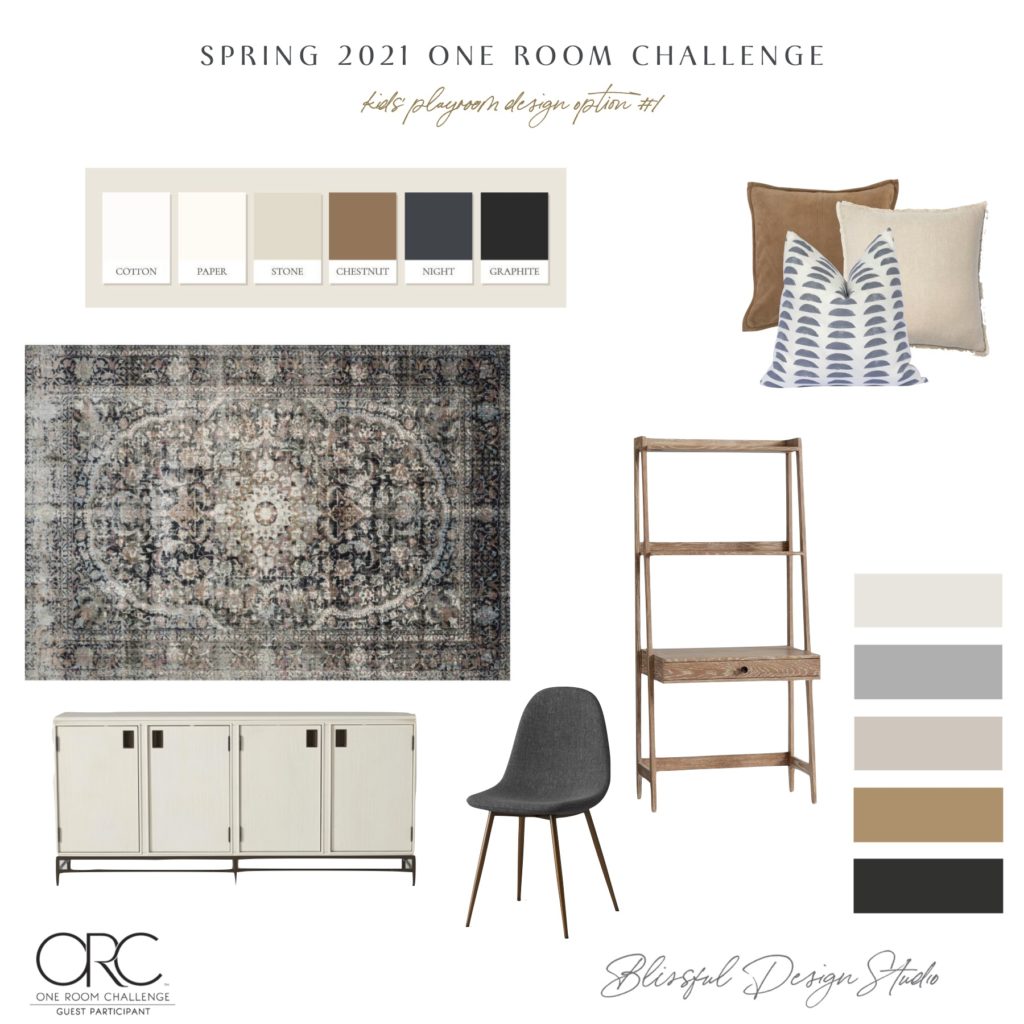
Let's be
friends!
Get exclusive design tips and blog updates sent to your inbox!
Keep reading
I'm brittany Krupnik!
I'm a real estate investor, designer and home stager. I have staged over 500 homes and designed over 250 homes. When I'm not designing, you can find me reading, traveling or trying out a new restaurant. I'm based in Tempe, Arizona where I live with my husband and 3 kiddos!
top posts
Project Reveal: See my home!
shop blissful
Home Decor
shop now
keep reading
Our Favorite Cookbooks
Girl's Bedroom Makeover
How to Host the Perfect Gathering
follow along with Brittany's instagram
Go behind the scenes
join us on
follow along with blissful's instagram
blissful
browse the blog
Services
Arizona
Creating beautiful spaces where life can be enjoyed
Learn
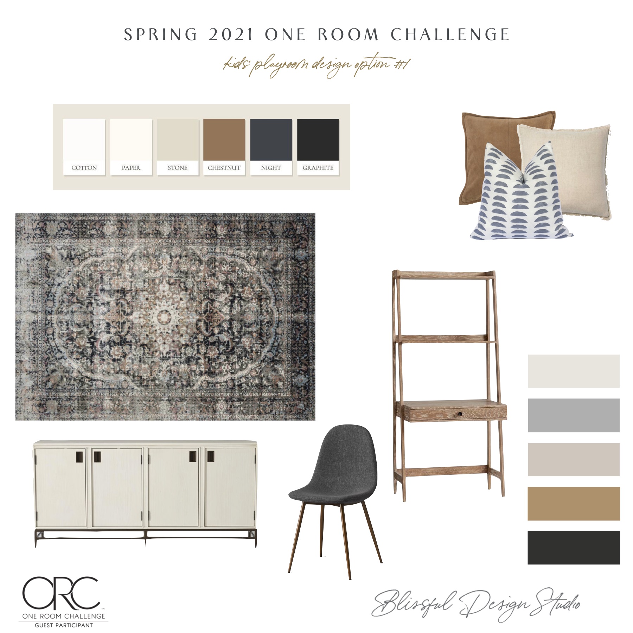
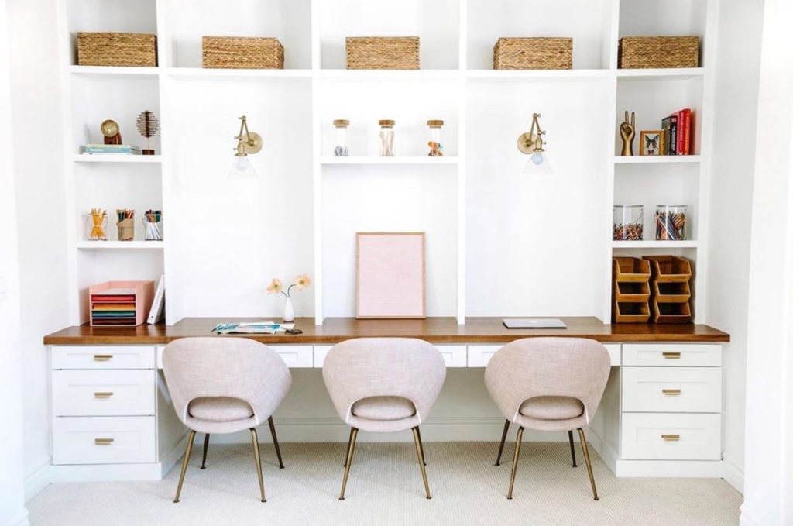
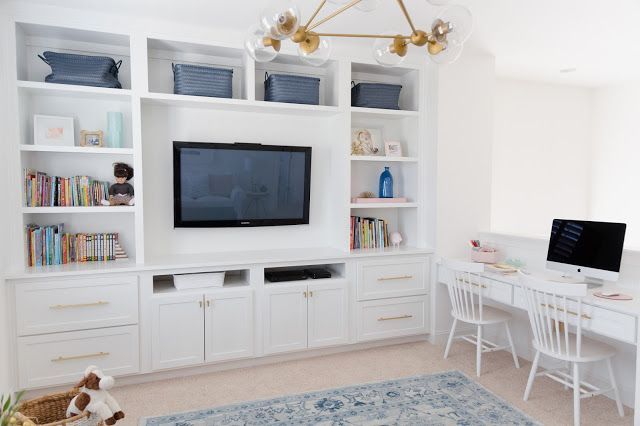
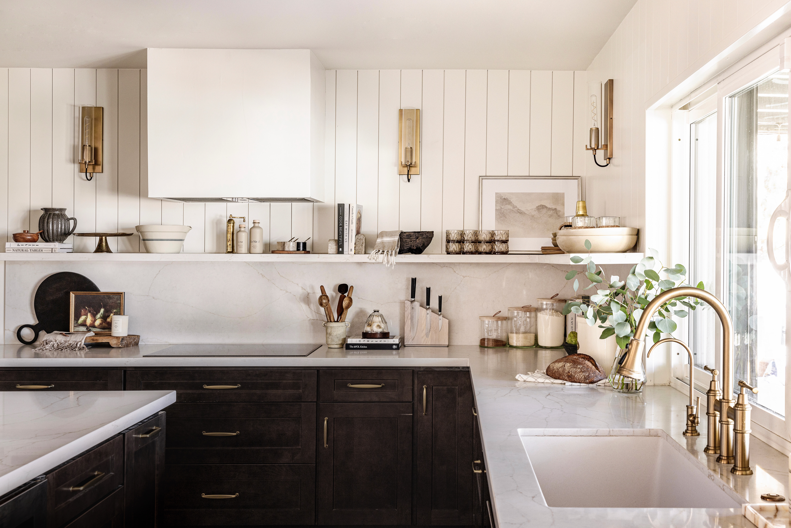
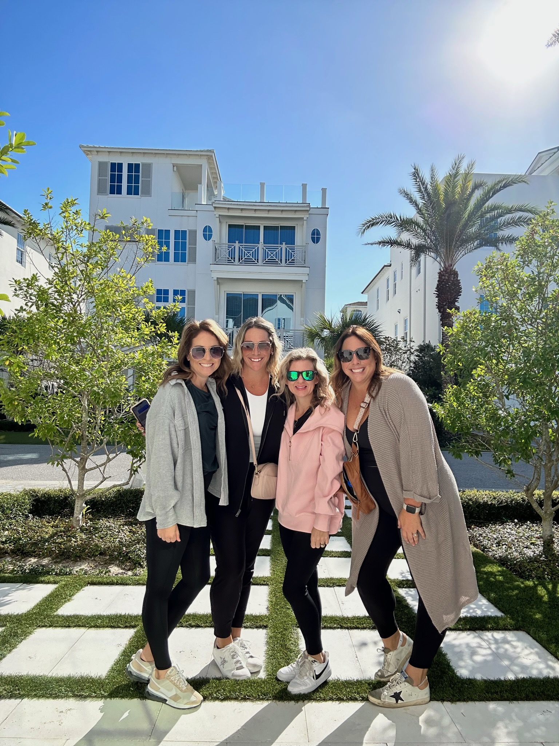
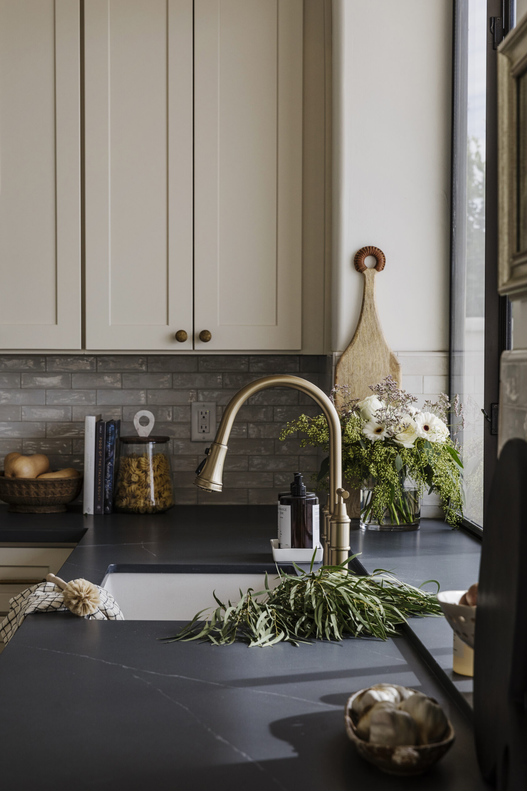
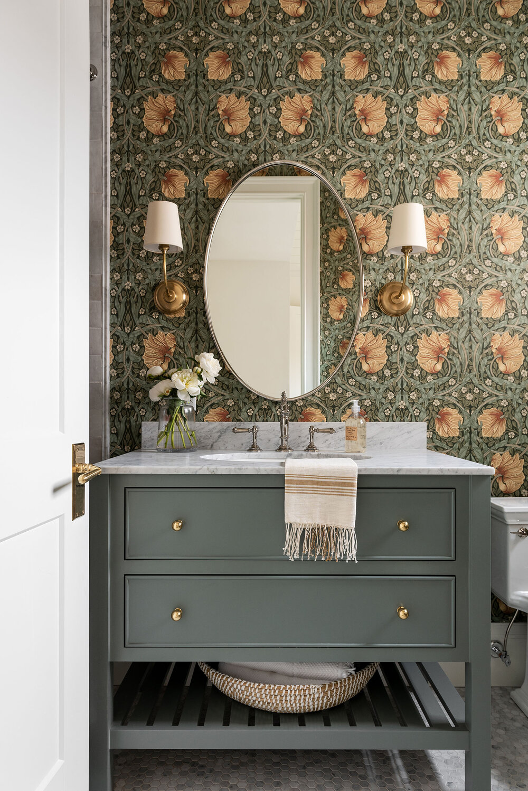
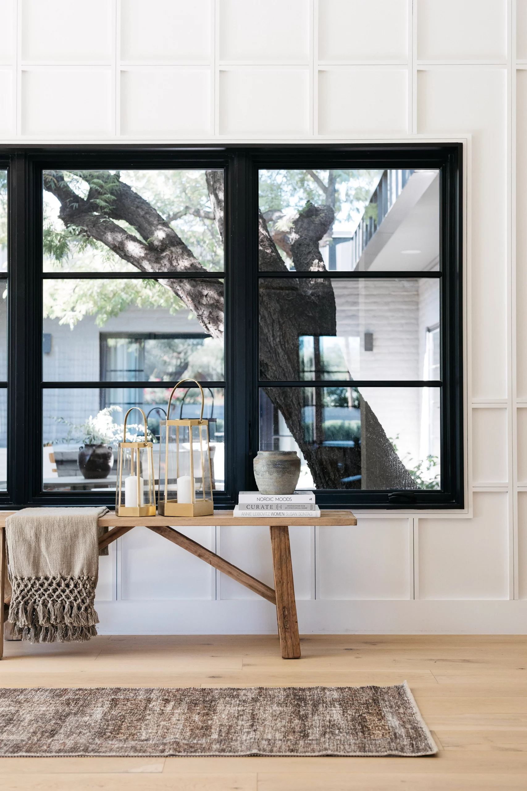
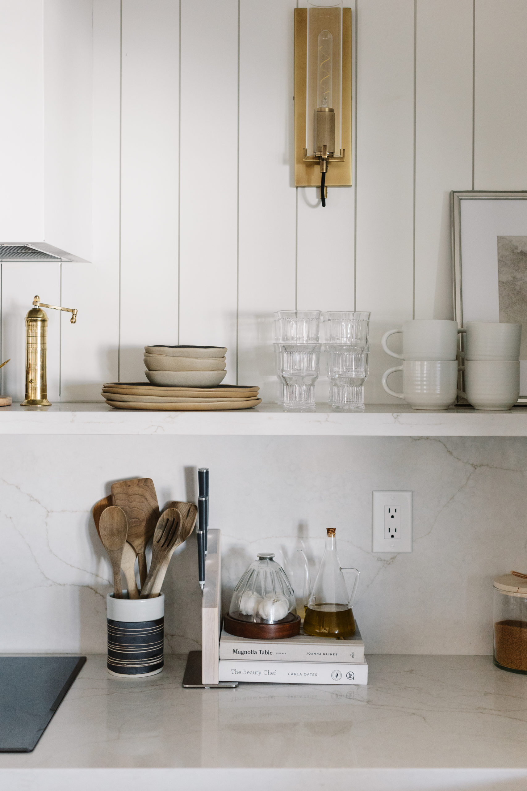
read comments or leave a comment...