We may not have walls...
but at least we have a new roof!
Yesterday for Walkthrough Wednesday on Instagram stories, we took you through our Park Ave project. This will be our first Stay Blissful Vacation Home in Gilbert and it's close to the downtown area and within walking distance from restaurants and cute little shops. You can see the before photos and my inspiration photos for each space in this post.
There has been SOME progress inside, but most of what has gone on has been exterior.
Let me give you a little but of an update and then I can share where I'm heading for the design!! Keep an eye out for Katy, our Marketing & Brand Coordinator (and my sister-in-law!), testing out the spaces. 🙂
KITCHEN & DINING
The biggest change in this space is that we have the peninsula framed out and the sink is plumbed. The new door off the space to the backyard is also in.
Now that I walked through the space, my original plan for a small dining area may not be possible. I'm gonna really try to make it work still because I can't get the idea of a cute bench with a round table and 2 chairs out of my head. Keep your fingers crossed for me!
LIVING ROOM
The new front door and the window went in to the living room. Now that the peninsula is framed out, I'm realizing this space is a little tighter than I was hoping. For sure we can do an L-shaped sectional in the corner and I'm hoping an accent chair as well.
You can see the first draft my great room design board below. I want this space to feel charming and a little vintage, but clean and bright too. I will probably make some changes to this along the way, but I like where this is heading so far.
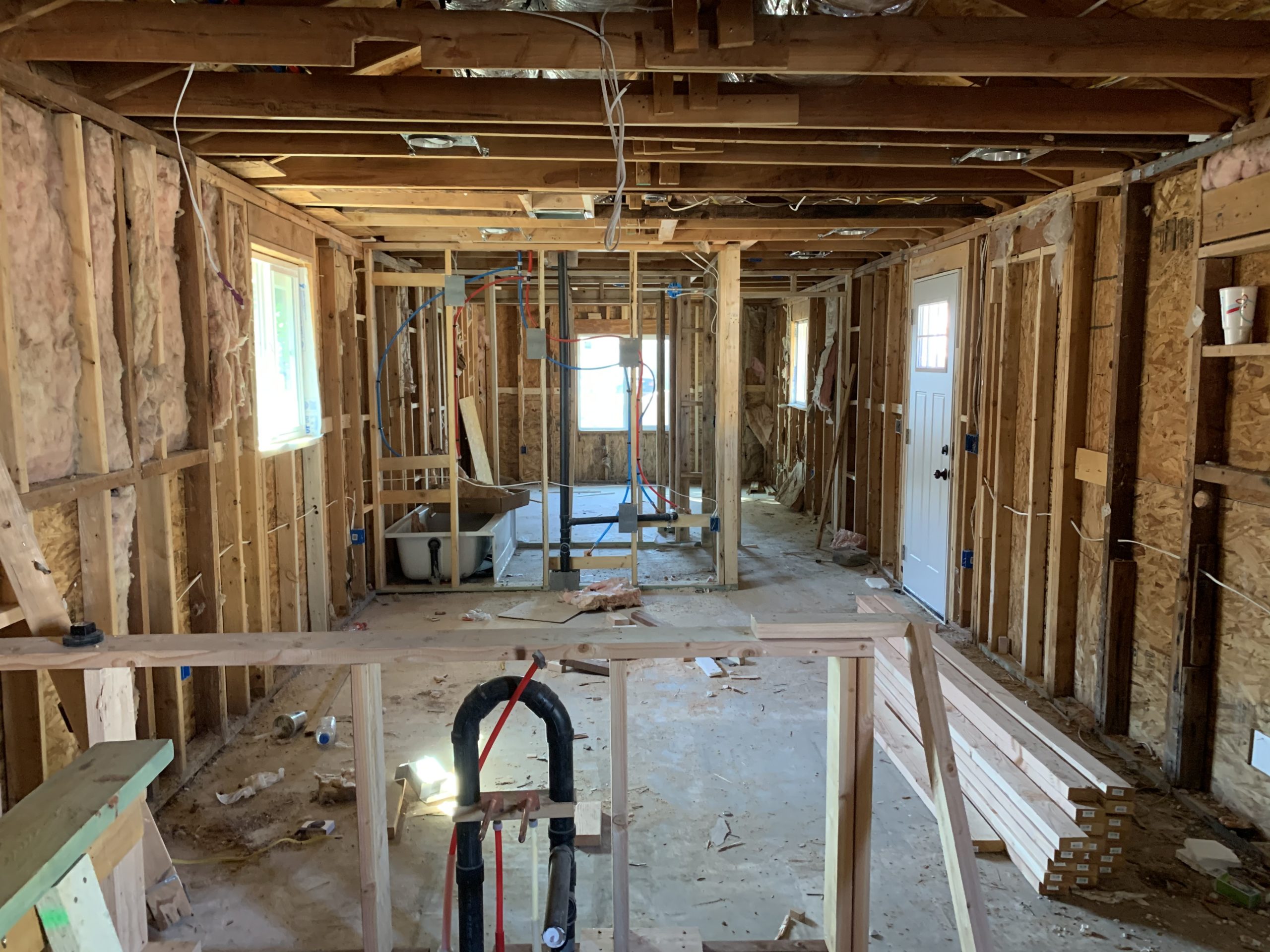
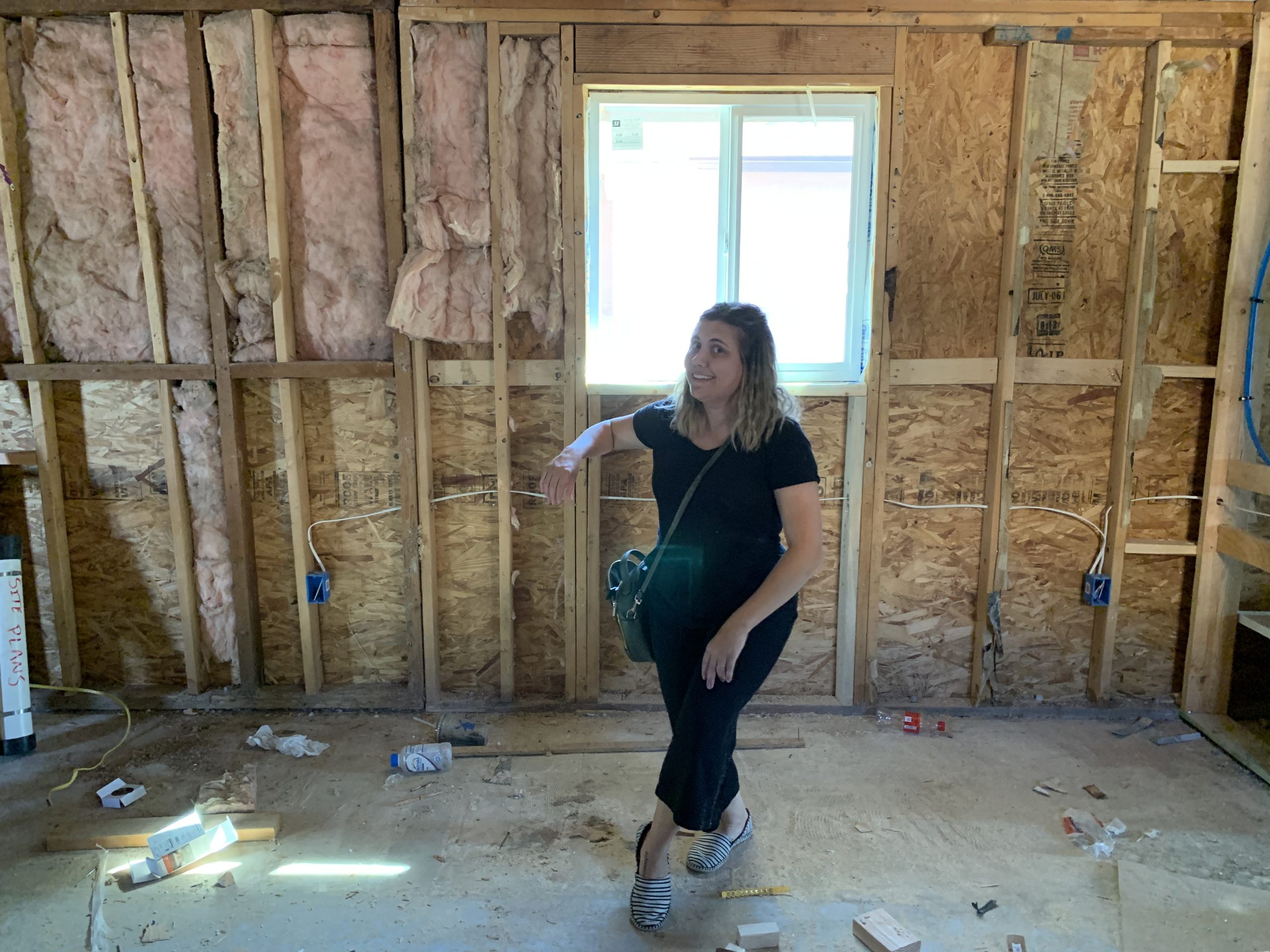
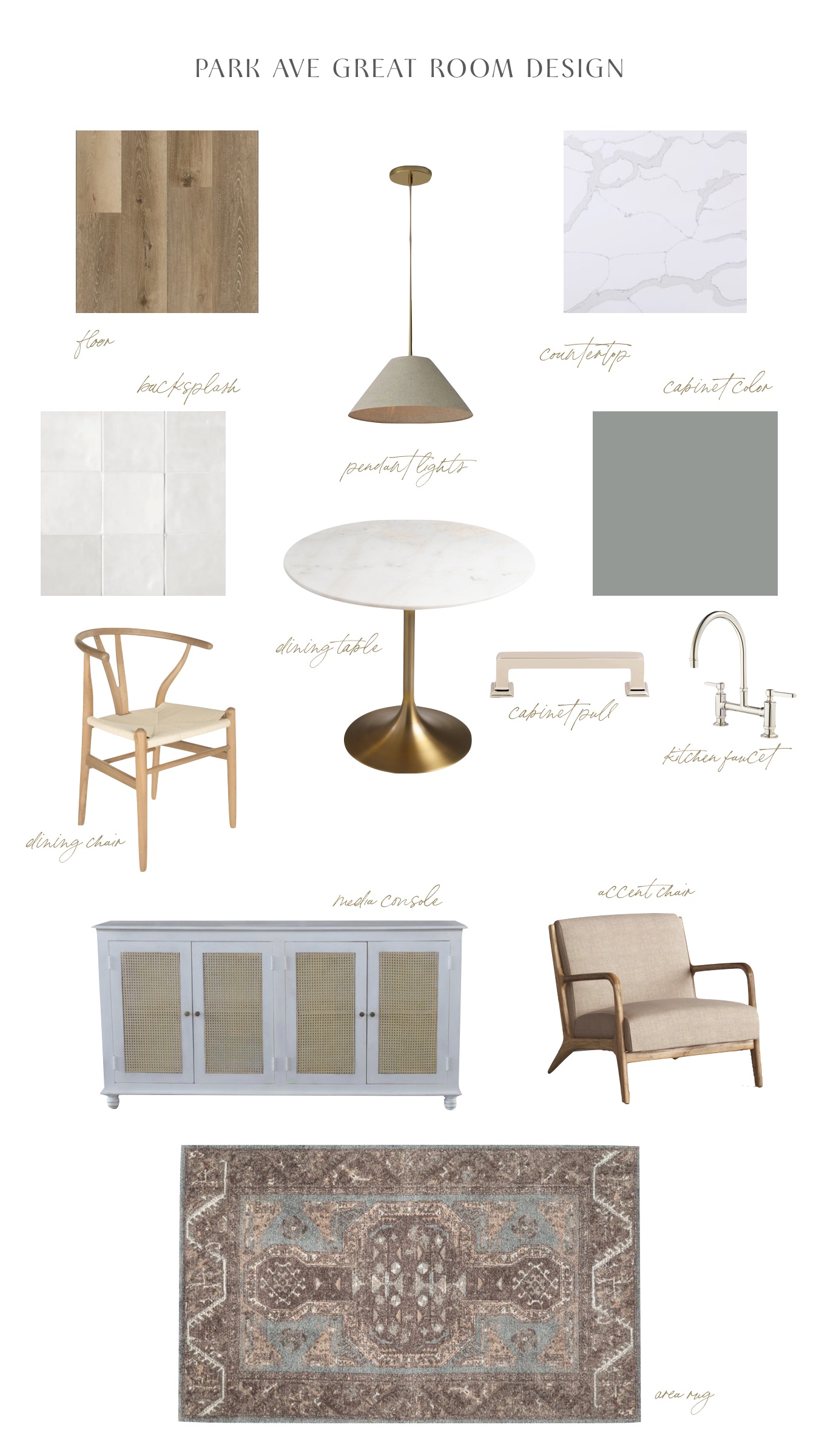
Bedrooms
In the main bedroom, the window and the slider to the backyard went in. I think this space is going to be super functional and cozy.
In the guest room, the windows are all in and it feels so much brighter than it did before. I have officially decided that we are not doing bunk beds in this room. I think a queen will fit great, but I would love to be able to fit in a king sized bed.
Exterior & Backyard
I want the front of the house to be a cute little bungalow looking home. Imagine some really pretty fencing and shutters and fun outdoor sconces. I think I am leaning towards a white exterior, but I could be convinced to change that plan if the right inspiration hits...
And the backyard is a great size for the how small the home is. We have plans to add a paver patio, some turf and maybe even a hot tub.
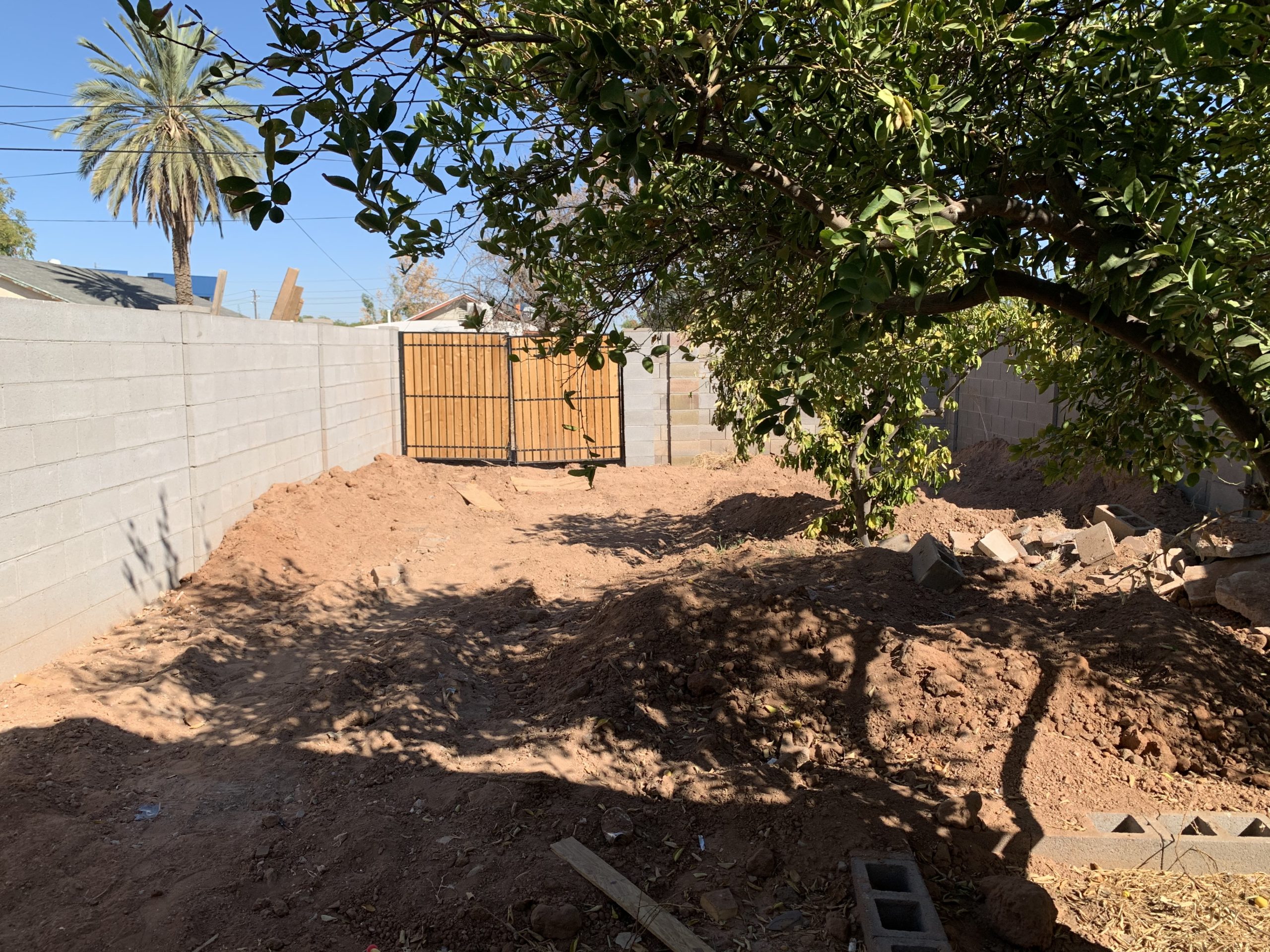
I can't wait to share my progress and updates with you as this project moves along. I have to keep the design juices flowing and get this project fully designed. I can't wait to see it come together!
Have you seen our most recent project reveal yet?? If not, head here to check it out!
Let's be
friends!
Get exclusive design tips and blog updates sent to your inbox!
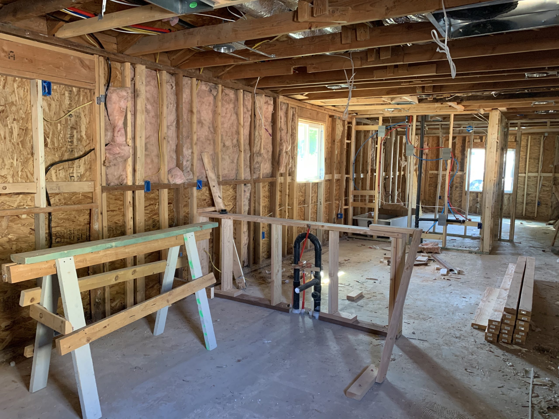
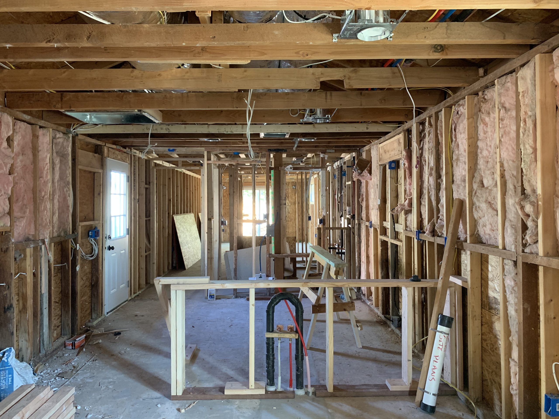
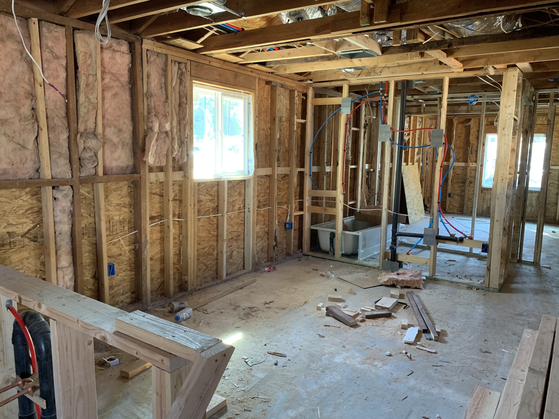
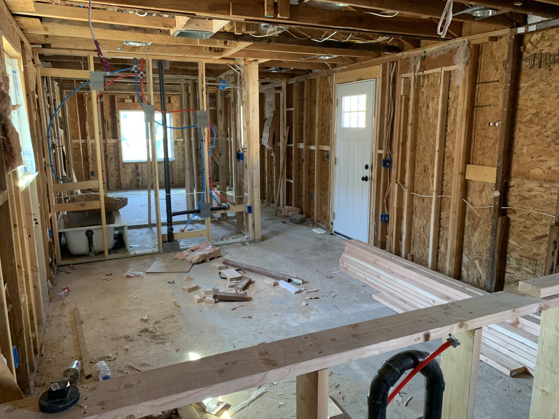
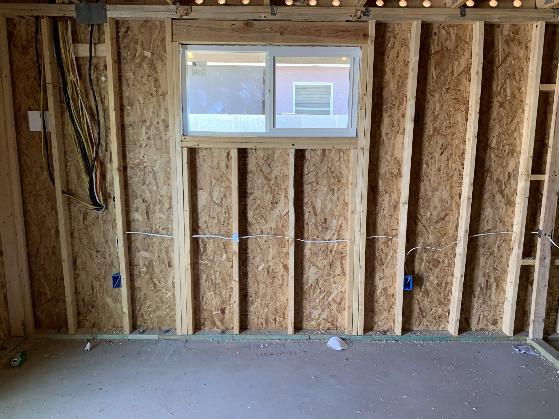
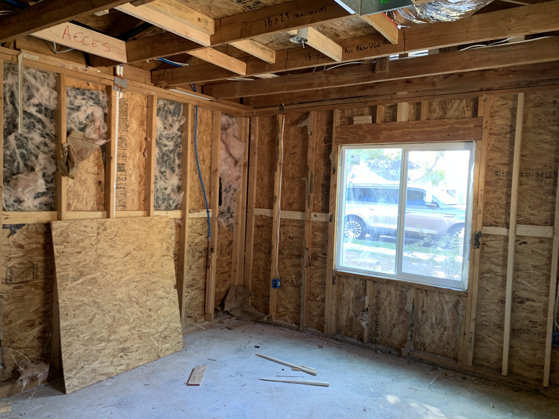
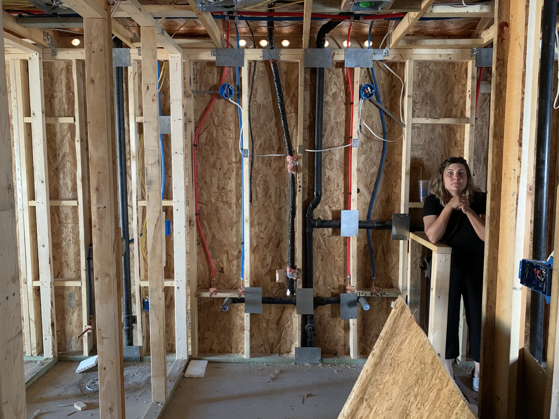
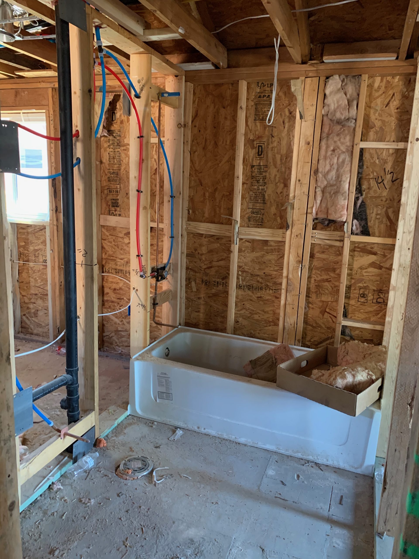
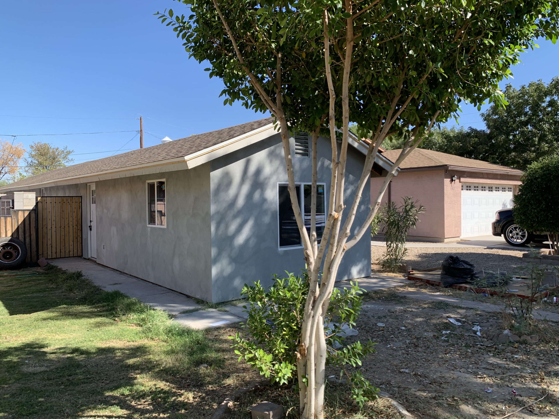
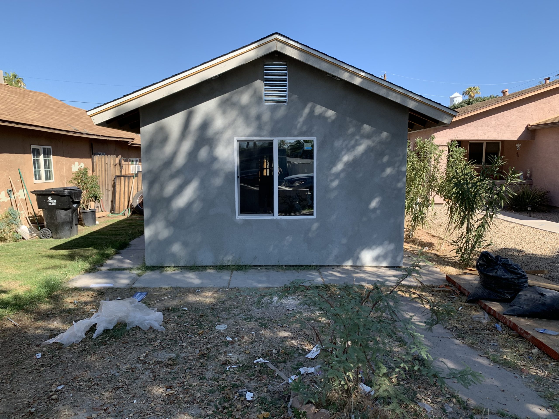
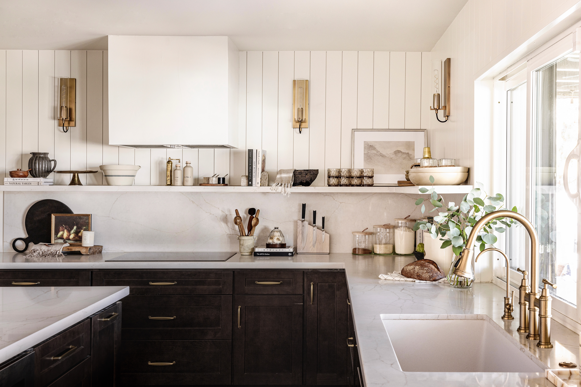
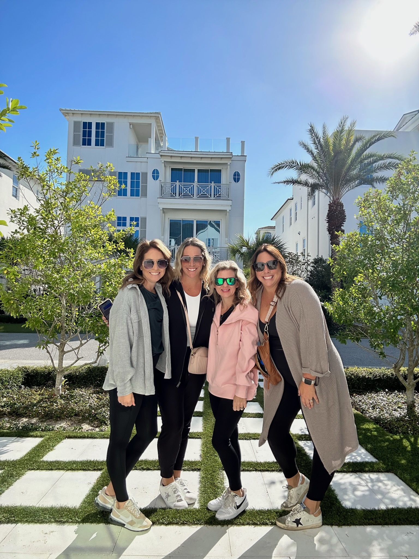
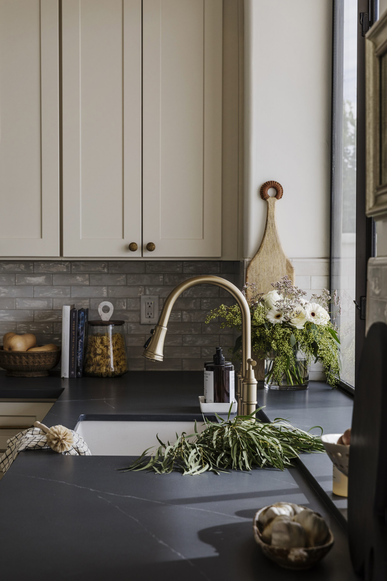
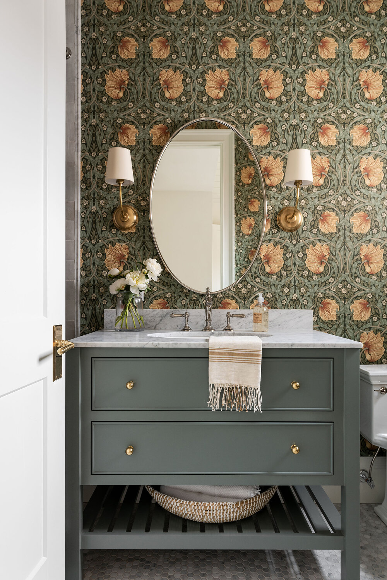
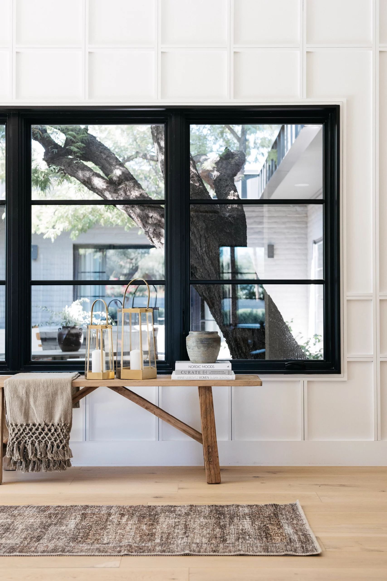
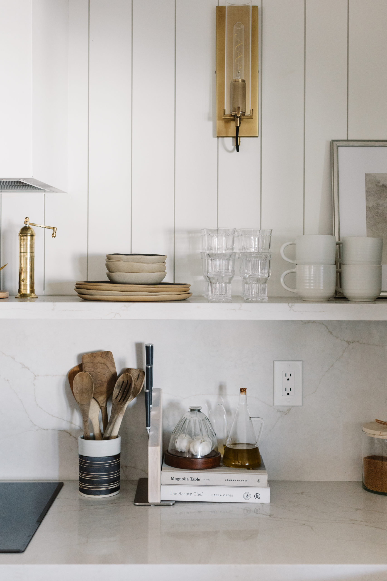
read comments or leave a comment...