blissful design studio
I'm brittany Krupnik!
I'm a real estate investor, designer and home stager. I have staged over 500 homes and designed over 250 homes. When I'm not designing, you can find me reading, traveling or trying out a new restaurant. I'm based in Tempe, Arizona where I live with my husband and 3 kiddos!
top posts
Project Reveal: See my home!
shop blissful
Home Decor
shop now
keep reading
Our Favorite Cookbooks
Girl's Bedroom Makeover
How to Host the Perfect Gathering
well, we bought a cabin 8 months ago...
I can’t believe it’s taken me this long to formally introduce you to our cabin in Pine, AZ. But before I do, let me take through the back story of the last 8 months…
Elmon (that’s my husband!) and I had been talking about purchasing a cabin for us to use and then also list on Airbnb. If you don’t know already, we own other vacation rental properties in Scottsdale, but we don’t use those for ourselves. We knew if we bought a cabin it would be for our personal use, but that it would be financially a better investment if we chose to rent it out as well. We originally wanted to find a cabin in Flagstaff, which is about 2.5 hours north of where we live. However, we looked and looked for months…got really close to purchasing a really great property that we ended up getting outbid for…and then this cabin was sent to us from one of our local wholesalers. I wasn’t too familiar with Pine, but when I saw the original photos, I fell in love. I am a sucker for a cabin with a pitched roof and I saw the potential that this place had.
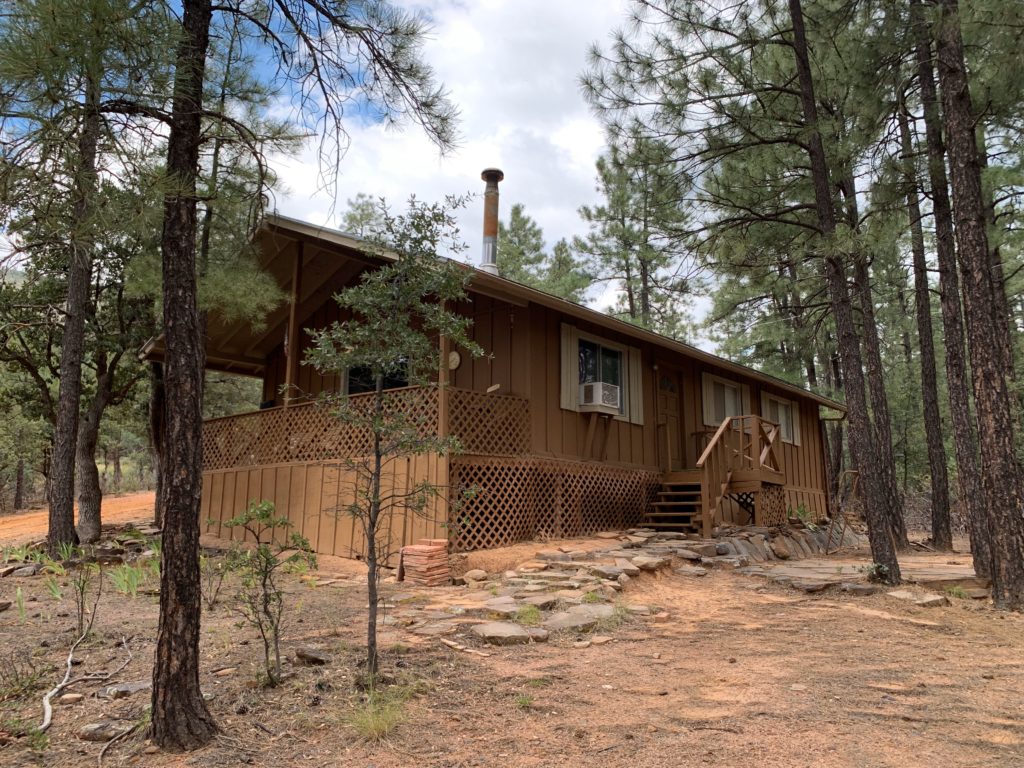
Pine is about an hour and 40 minutes from our house. It’s 15 miles past Payson. Pine is a small town, but it has everything we need – a couple of great restaurants, a brewery, a small grocery store, a honey stand and a lavender farm and great places to hike nearby. Plus, you can stop at larger stores like Walmart & Home Depot on your way in or drive 2o minutes if you need something. We decided to drive up to take a look at it after we dropped off our kids at their first day of school…so yeah, that was a while ago! 🙂 Our cabin is off a little dirt road, set back in some trees and when it rains (or the snow melts), there is a little stream at the front of the property. It is under 1,000 sq ft and it has 3 bedrooms and 1 bathroom. The one bathroom is not an ideal situation, but we have deemed this our starter cabin and we know that we will make this one bathroom beautiful and functional, so it will be just fine!
The first time we stayed at the cabin was the weekend after we closed on it. It was a weekend to remember for sure! The utilities had not been turned out yet, so we brought up multiple gallons of water to use the toilets, flashlights and lanterns to see and a cooler to hold our groceries. We decided to drive up on Friday evening and clean it before setting up our air mattresses in the living room, but by the time we got there it was dark and we had to run an extension cord to Elmon’s truck to power a lamp to see and a vacuum. We all slept in the living room since the rooms were still had furniture in them that needed to be discarded and we didn’t want to have to clean all of those rooms too in order to sleep there. We had a great time. We hiked and made sandwiches and watched the Elk from our deck. And then on our last day there, we realized that the water was turned off to the house and the breaker was off and that we would have had water and electricity the whole time. But I am so glad we had the glamping experience to look back on and laugh about! The last time we stayed there was over Labor Day weekend to celebrate my birthday and my son’s birthday. He had been begging to do demo on it, so he was so excited to start ripping up floors and tearing down paneling. I love that even before this cabin was remodeled we have great memories there.
I’m ready to show you around our new family cabin and tell you some of our plans we have and what is already under way!
The Exterior
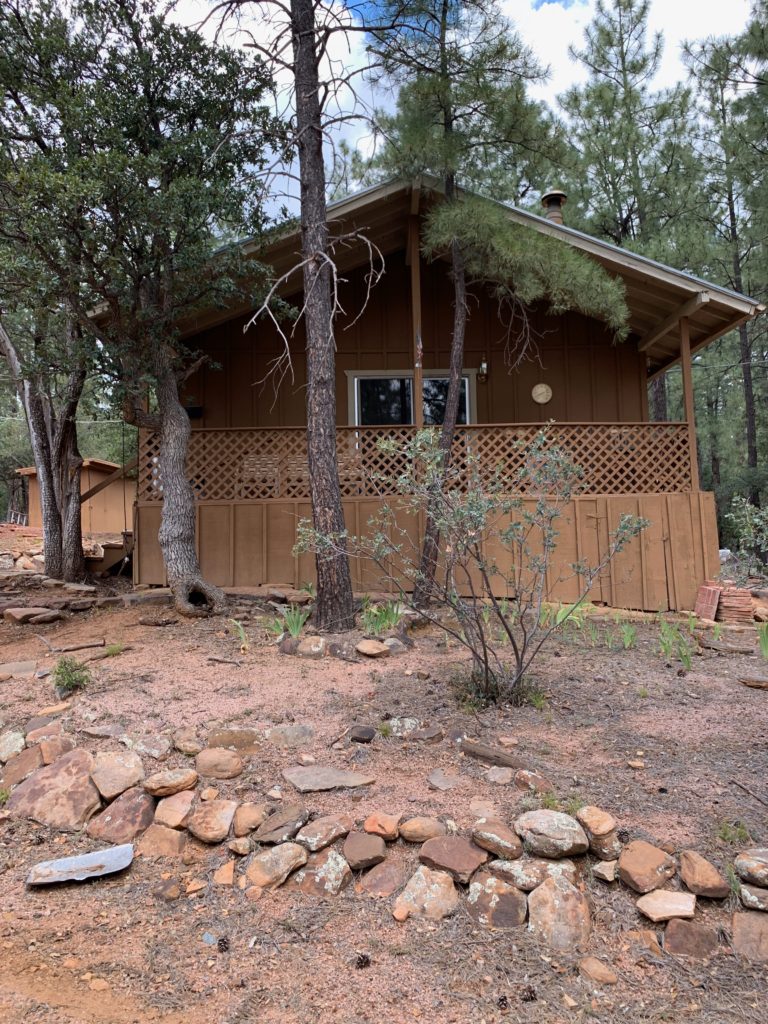
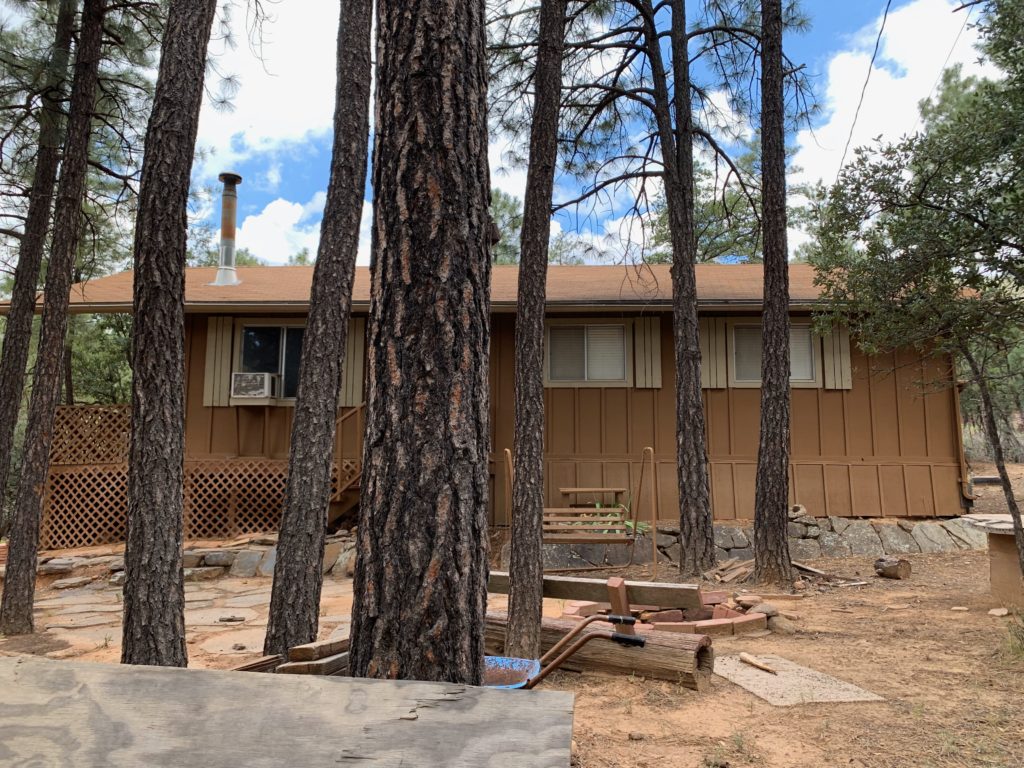
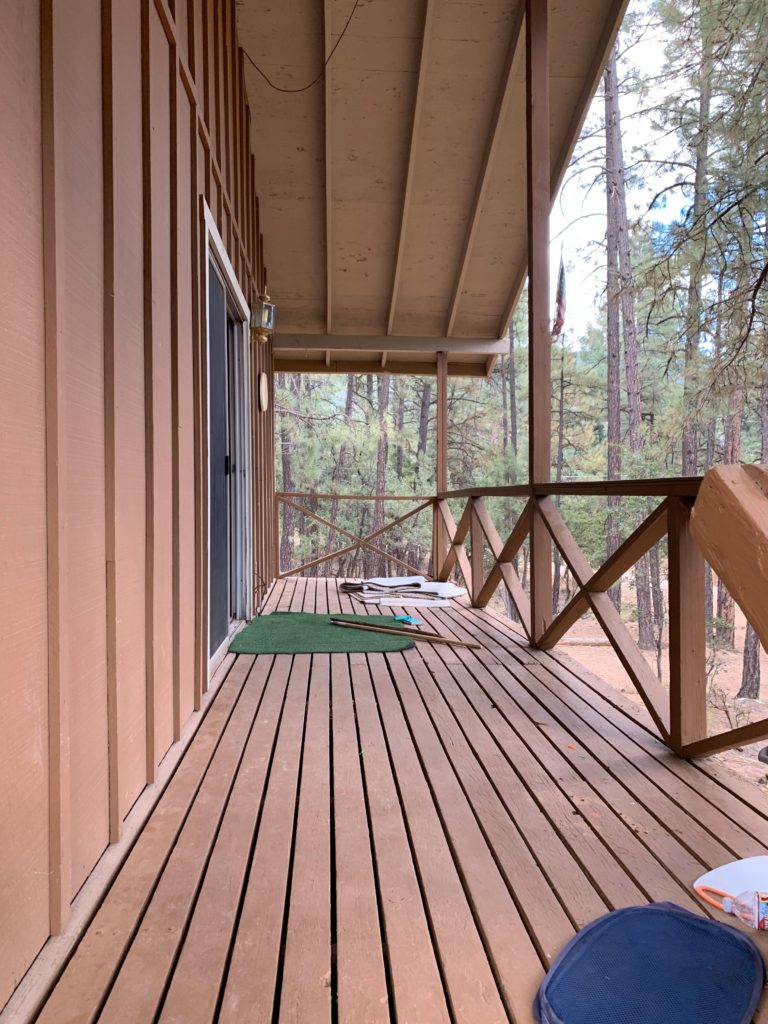
It’s brown…and ugly and that is totally okay with me. We prefer it to look kind of horrible, but then we get to turn it into something better and much prettier. I love that it is surrounded by trees and it has an area on the side where we will eventually be able to set up a seating area and a fire pit. I really love the fact that the exterior has board and batten and we really wanted to have a deck on our cabin as well. One of the reasons that we wanted a place up north was to take advantage of the cooler weather, so having a place to spend time outside was a must.
So, what’s our plan for the exterior? A lot, actually! Besides the fact that we will be painting it (more on that later!), many of our interior choices will affect the look of the exterior. We will be removing the existing front door and staircase. The front door opening will become a window and we are closing in the window to the left of the front door. The patio doors off the deck will become the main front door and will be replaced with french doors with built in blinds. The very best and most exciting change though will be the extension of the deck. It will go from being 6 feet deep to 16 feet deep. It’s going to be amazing and it will double the size of our living areas. There will be room for a hot tub, an outdoor living room and an outdoor dining room. It will be the perfect place to sit outside and look at the stars at night or watch the giant Elk eat our plants. Haha!
Inspiration
The kitchen & Dining room
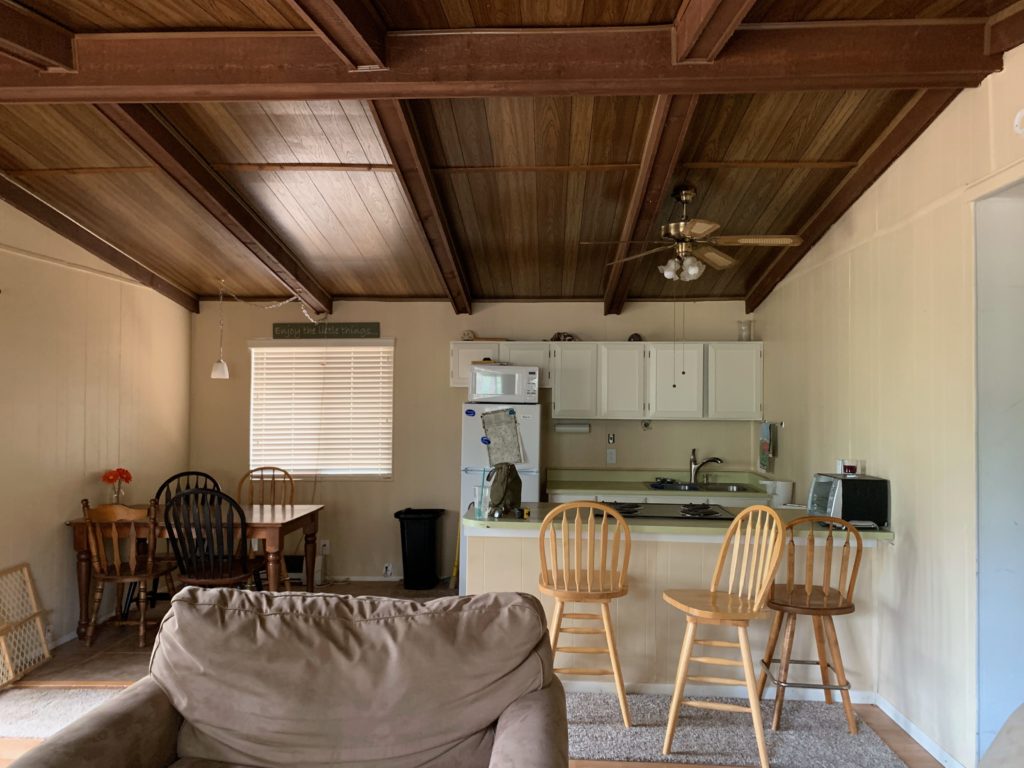
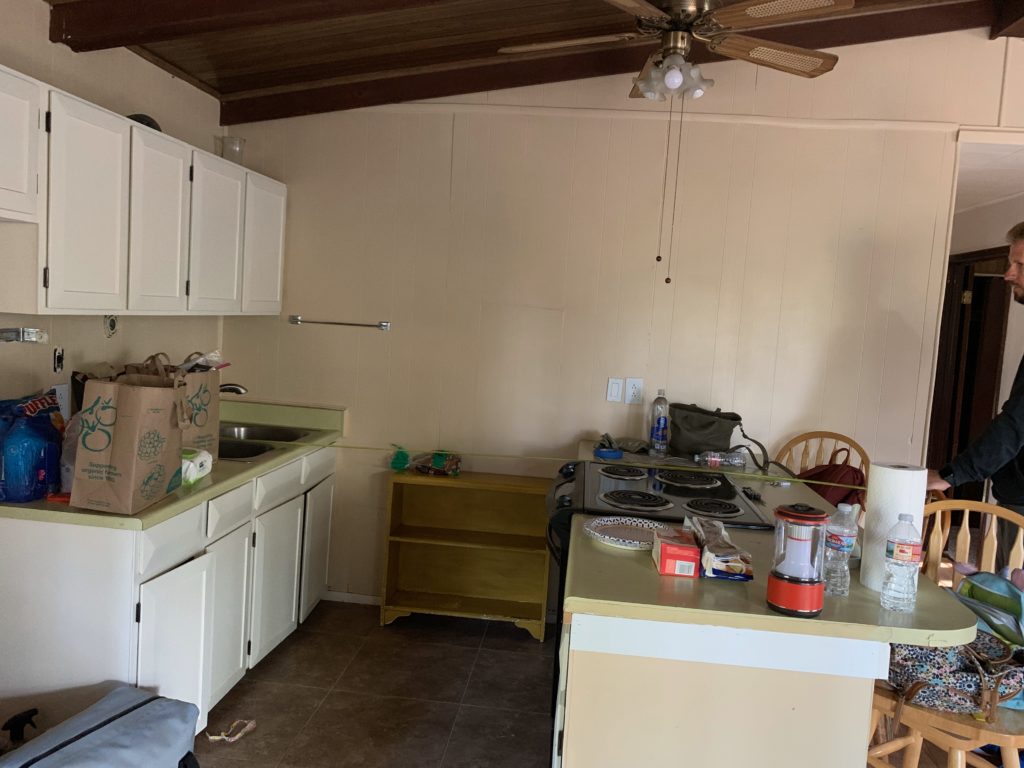
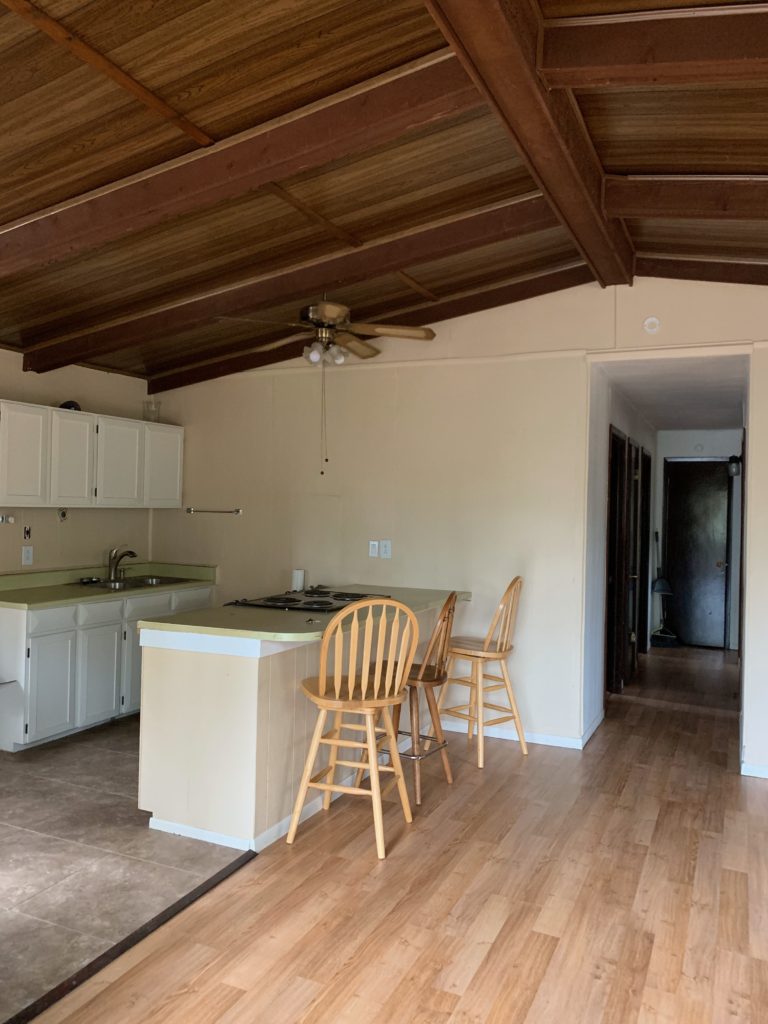
Yes, you are seeing that correctly…the countertops are a light avocado green color. They are just as terrible in person as they are in photos. There really isn’t much else to say about these spaces. As I said, the interior of the cabin is less than 1,000 sq ft, so both spaces are pretty small. But even though the kitchen and dining room aren’t oversized by any means, they will be functional and oh so pretty when we are done with them.
Let’s talk about what the plans are! The dining room is staying right where it is, but we want to add a built in banquette along the left wall and under the window. That will allow us plenty of seating and means that we can shift the kitchen over to the left slightly as well. We would love to add storage under the benches since it’s something that we are lacking in the kitchen. For the kitchen, as I mentioned we will be shifting the refrigerator to the left to the window, which will give us a longer run on the back wall. We will also layout the kitchen to be U shaped. The range will move from the peninsula to the wall on the right. We are moving the peninsula further out towards the hallway entrance. This will make the space so much more spacious even in the small footprint that we have. We will be removing the ceiling fan, adding canned lights, a new dining chandelier and pendants over the peninsula.
Inspiration
The family room
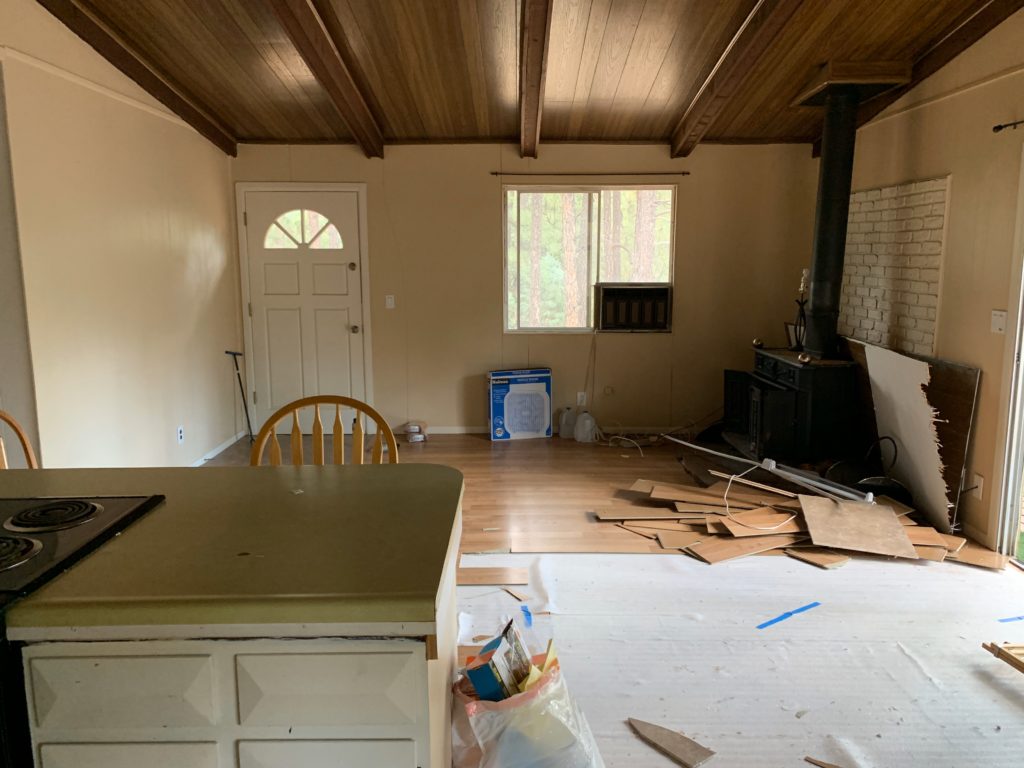
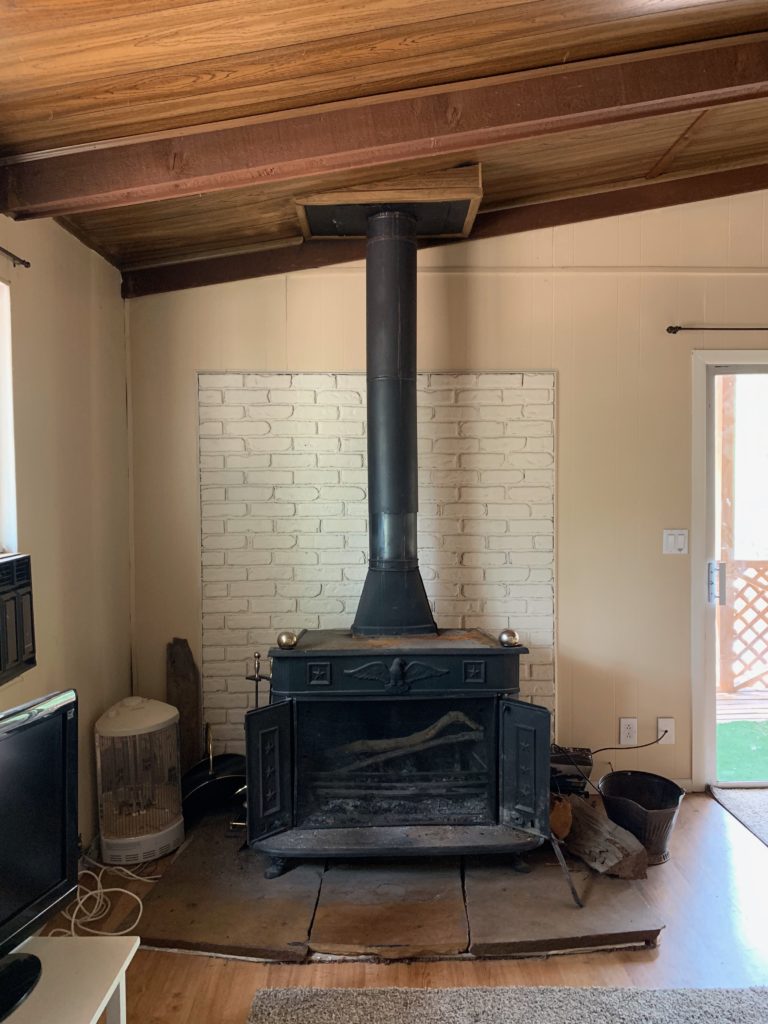
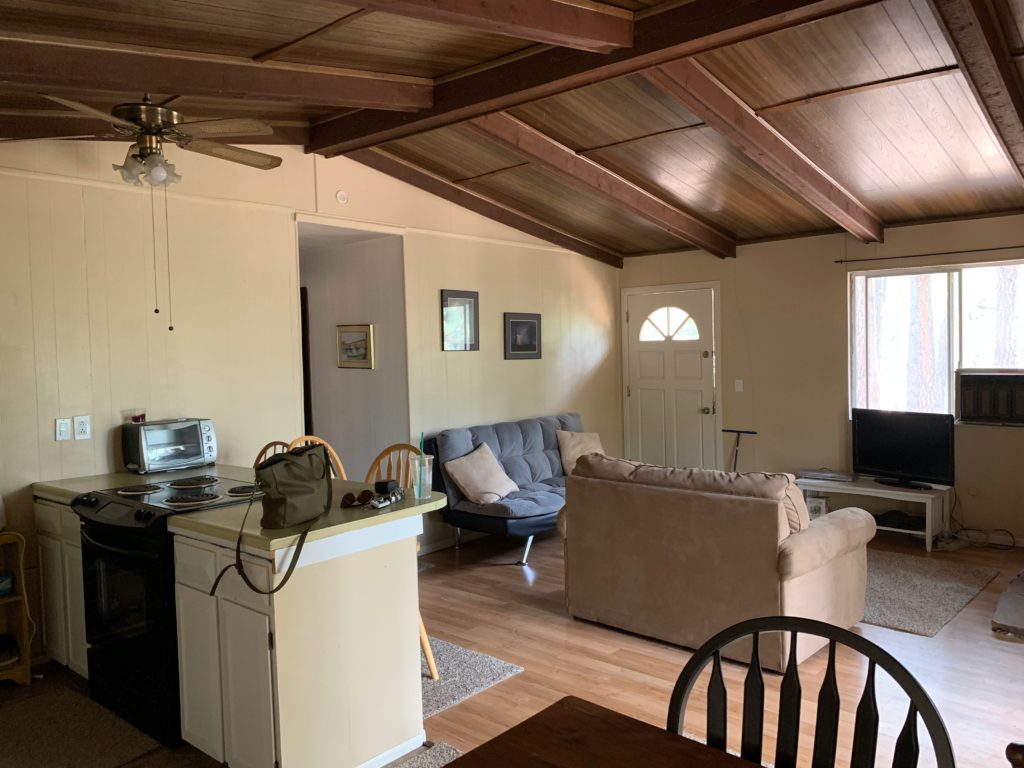
Let’s just talk about the elephant in the room since we haven’t addressed it yet…the walls and the ceilings. In theory I am a fan of wood beams and ceilings and paneled walls. But not these. The interior felt more like manufactured home and I wanted a more finished feel. But I don’t want to lose the charm, so we will talk about our plans for that. I love the fact that it has a fireplace. When it came to finding a cabin, that was a must have for me. I love the coziness and ambiance that a fire brings to a room.
As with all of the rooms in this cabin, it’s not a large room. So we are making quite a few changes that will hopefully help us make the best use of this space. As I mentioned when I was going over the plans for the exterior, we are closing in the window and make the front door a window. Removing the window will allow us to have the long wall as the focal point. We will be able to have a media console and television where the existing window is. But we don’t want to lose the natural light, which is why we think having a floor to ceiling window will be nice. We are also removing the existing fireplace and moving a new one to the corner the room. I want to add a stone treatment behind the wood burning stove and maybe some sort of stone on the floor for the hearth. With moving the fireplace off of the center of the wall, I am hoping that we can add a little “mudroom” style area to the left of the front doors where we can hang up jackets and take off wet shoes when needed.
Inspiration
the Bedrooms & bathroom
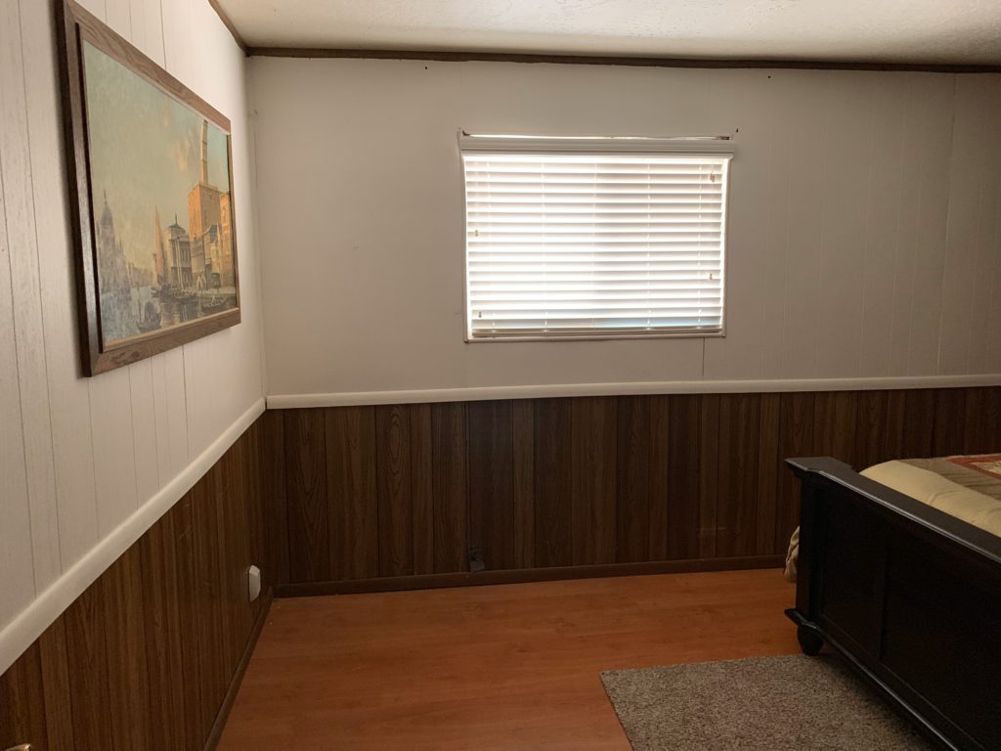
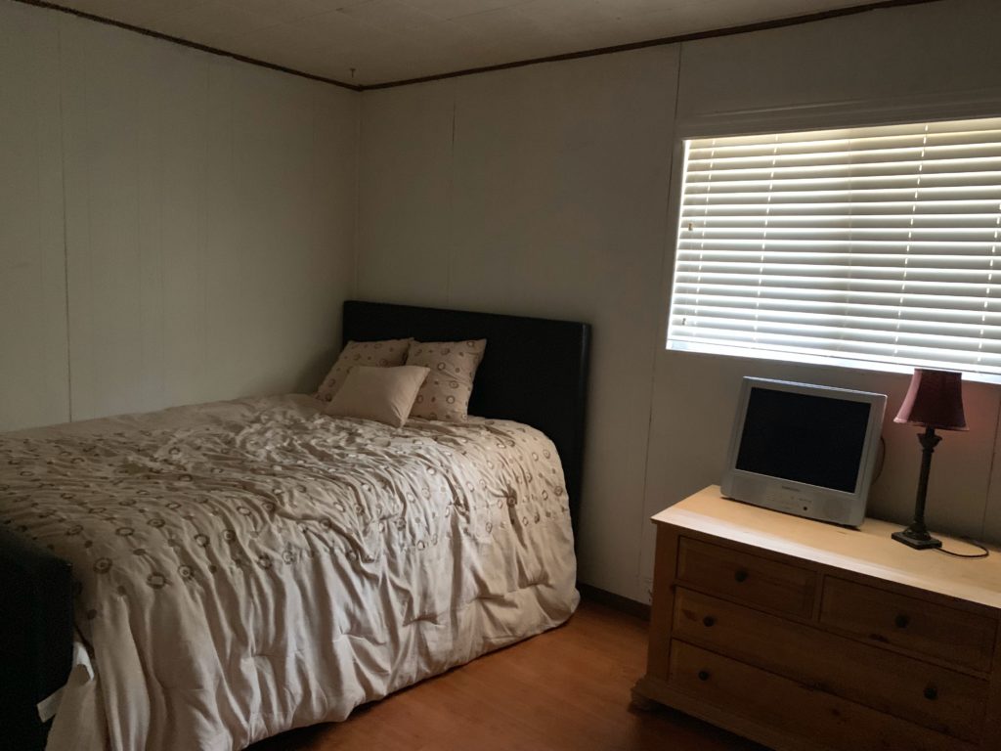
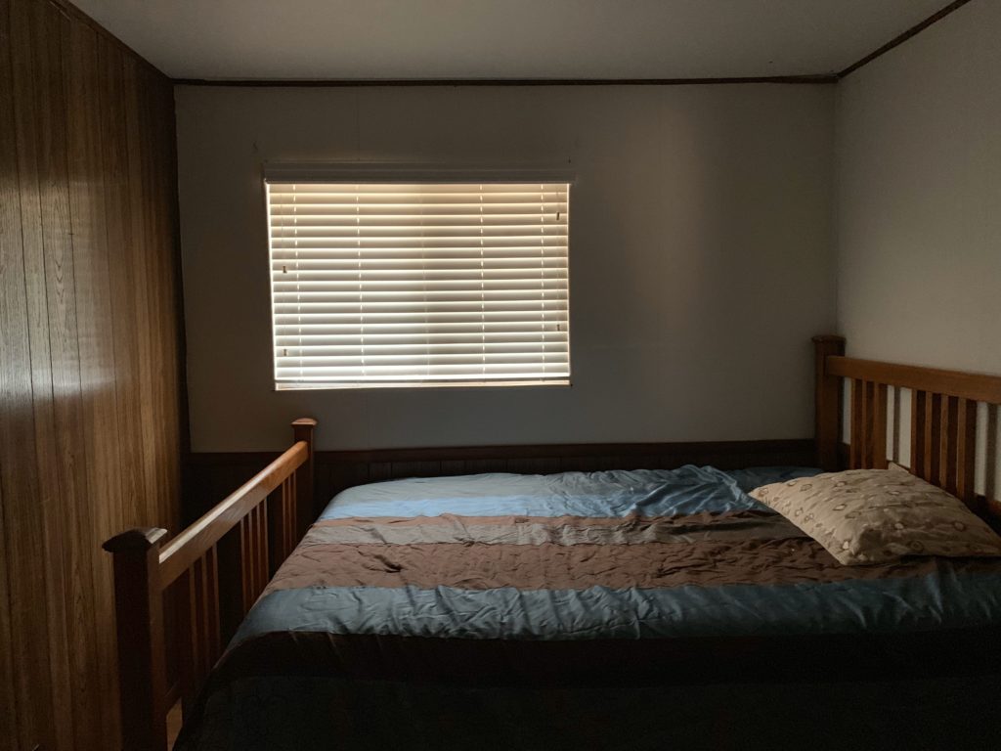
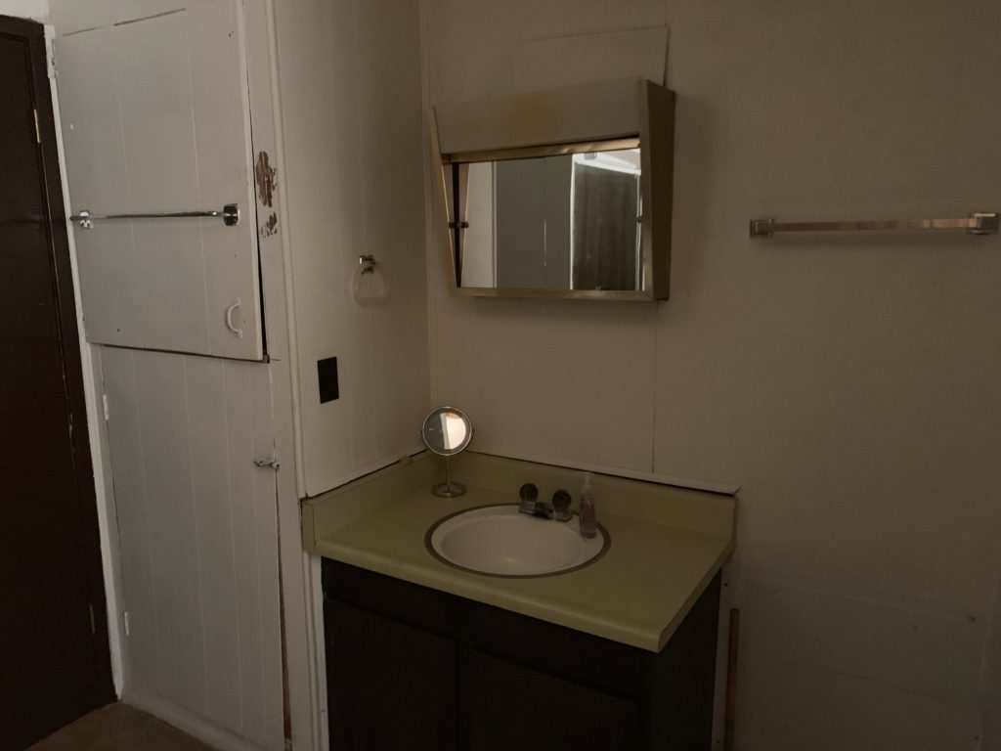
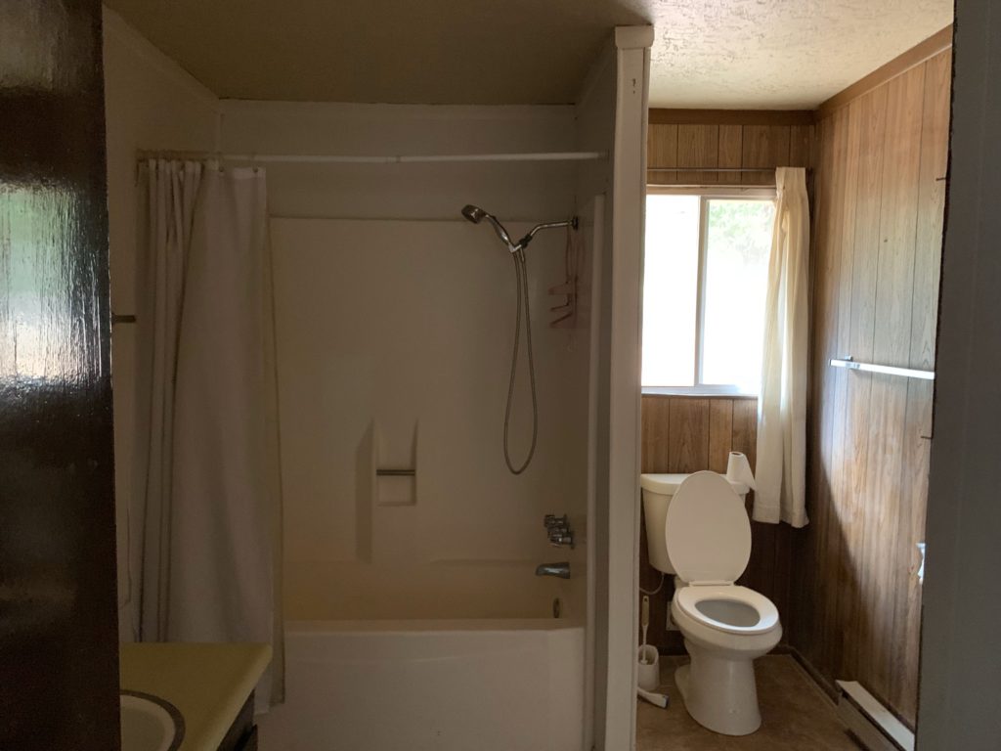
We are really excited to have 3 bedrooms! It means that we have a bedroom and the kids can split up between the other 2 rooms or the kids will be in a room together and that leaves us an extra room for some guests. The master bedroom is actually a really great size. We will be able to fit a king bed with no problems at all and maybe even a little seating area. The second bedroom is a great size for a queen bed, plus a dresser and nightstands. And the third bedroom, which is the smallest, will be the bunk bed room. Our plan is to do a built in triple bunk bed and hopefully if it works, shelves for suitcases to be stored. The plans for the bedrooms aren’t too far along yet, but there will be wall treatments and beautiful rugs and cozy bedding. That much I know for sure. As with the main area of the house, we are removing the paneling and drywalling, so we will have a blank slate when it comes to what we do in each space.
The bathroom as I said before is the only one in the house, which is a little unfortunate. Right now there is only one sink, but we plan to make it a double sink. The tub will stay. Well, not that tub. But we are keeping a bathtub. Honestly, it makes sense for a couple of reasons. The first one being that it will be better for families with young kids and second it will allow for someone to shower with a shower curtain and have privacy while someone else is brushing their teeth or getting ready. We are also stealing a little bit of space from the bathroom from the right side of the room so that we can add a stackable washer and dryer in the hallway closet.
Inspiration
I can’t wait to share more about this project with you! We are heading back there to check in on the progress and so much has happening over there. We have hit a few snags in our timeline, but we should be able to use it again by this summer. We also have another property that we are renovating a mile down the road and once that one is done, we can stay there until ours is ready! If you want a sneak peek of what the exterior looks like now, make sure you check out this Instagram post!
And if you need some inspiration in the meantime, check out our Highland Project Reveal here!
previous post
next post
Let's be
friends!
Get exclusive design tips and blog updates sent to your inbox!
Keep reading
I'm brittany Krupnik!
I'm a real estate investor, designer and home stager. I have staged over 500 homes and designed over 250 homes. When I'm not designing, you can find me reading, traveling or trying out a new restaurant. I'm based in Tempe, Arizona where I live with my husband and 3 kiddos!
top posts
Project Reveal: See my home!
shop blissful
Home Decor
shop now
keep reading
Our Favorite Cookbooks
Girl's Bedroom Makeover
How to Host the Perfect Gathering
follow along with Brittany's instagram
Go behind the scenes
join us on
follow along with blissful's instagram
blissful
browse the blog
Services
Arizona
Creating beautiful spaces where life can be enjoyed
Learn

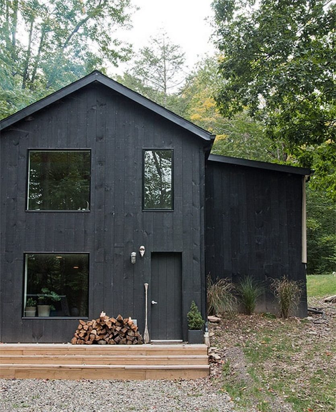
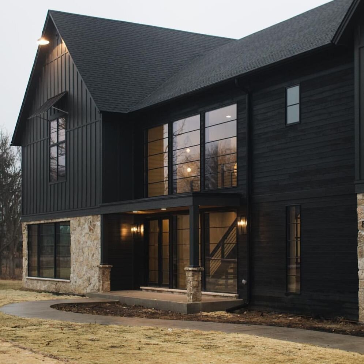
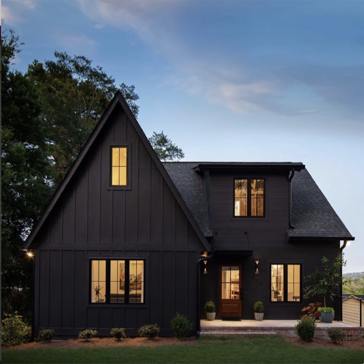
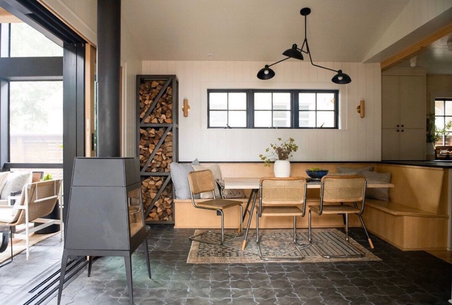
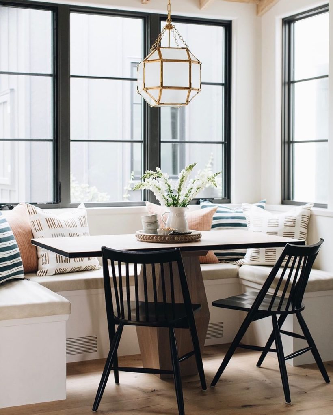
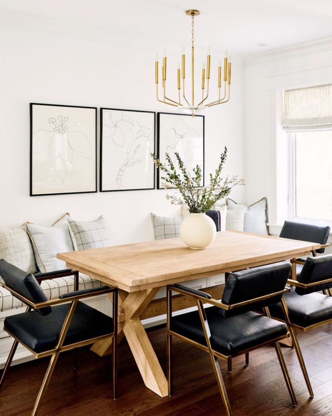
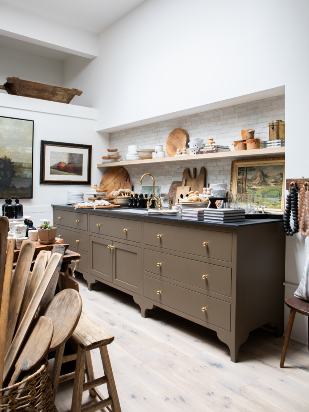
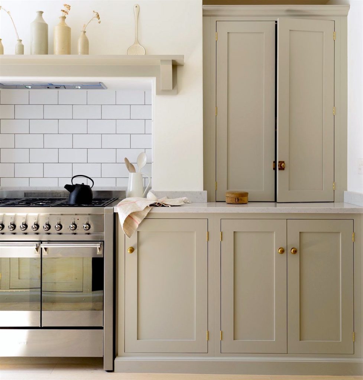
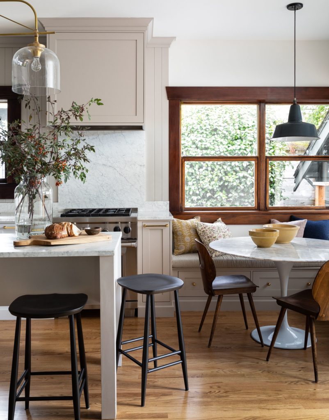

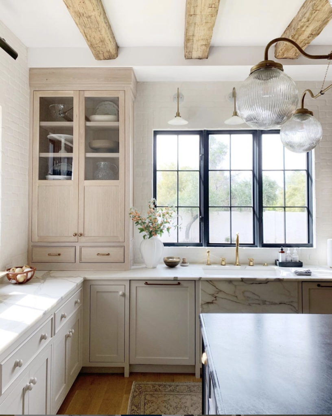
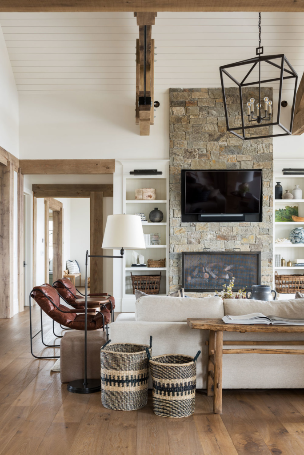
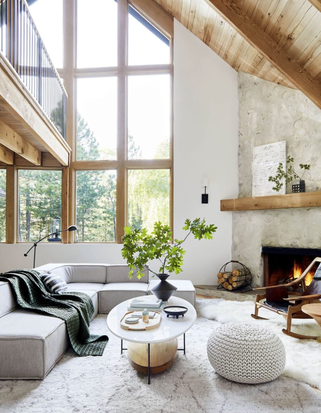
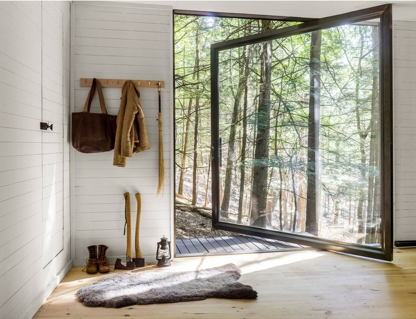
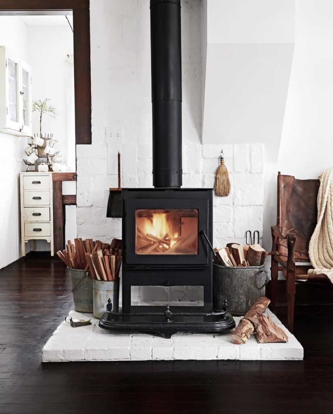
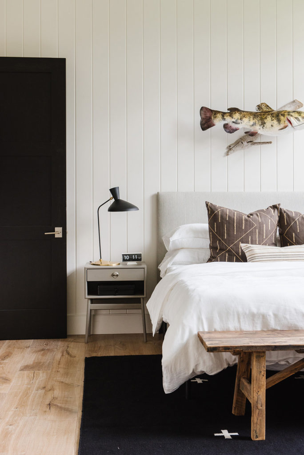
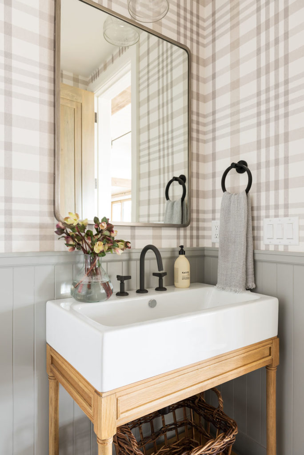
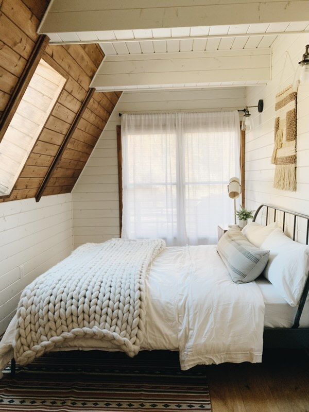
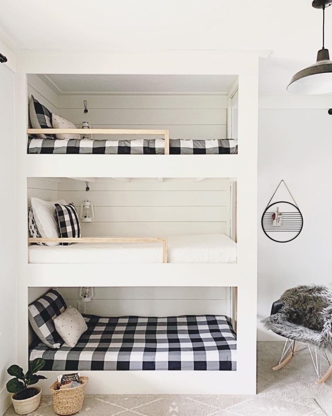
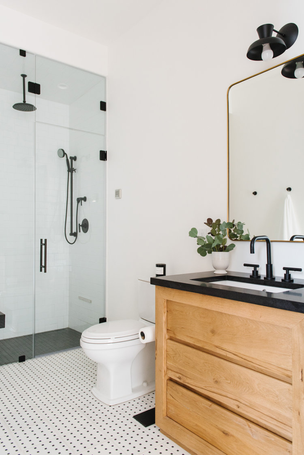
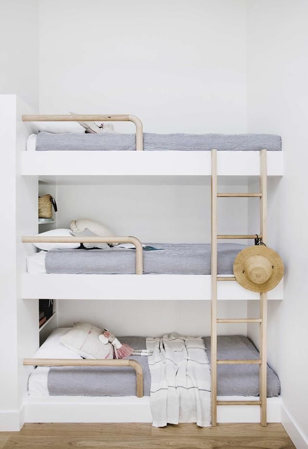
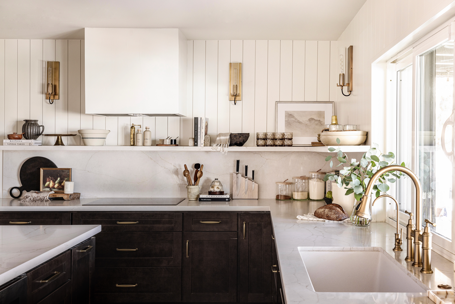
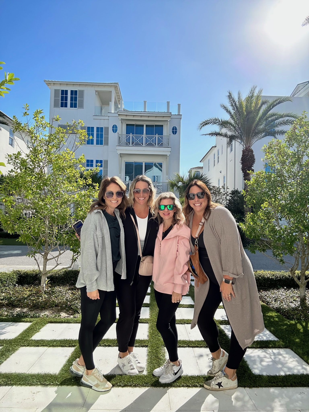
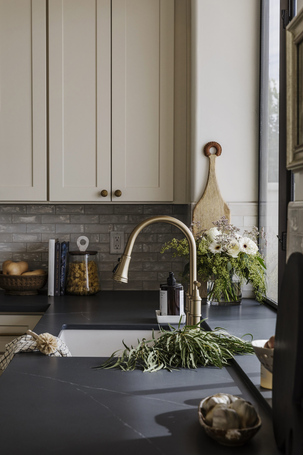
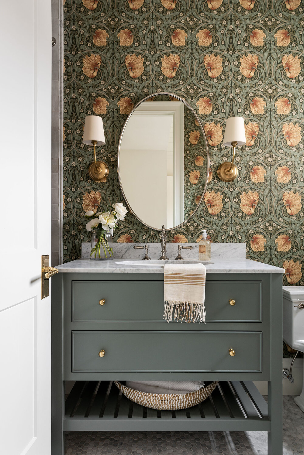
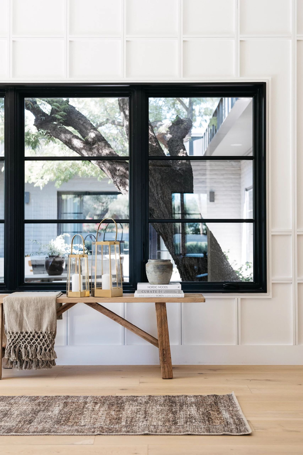
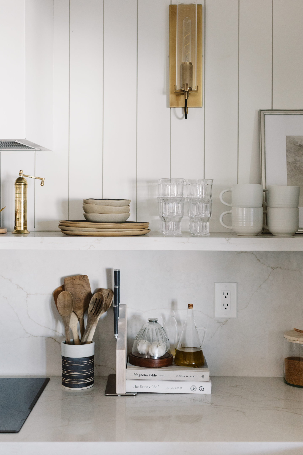
read comments or leave a comment...