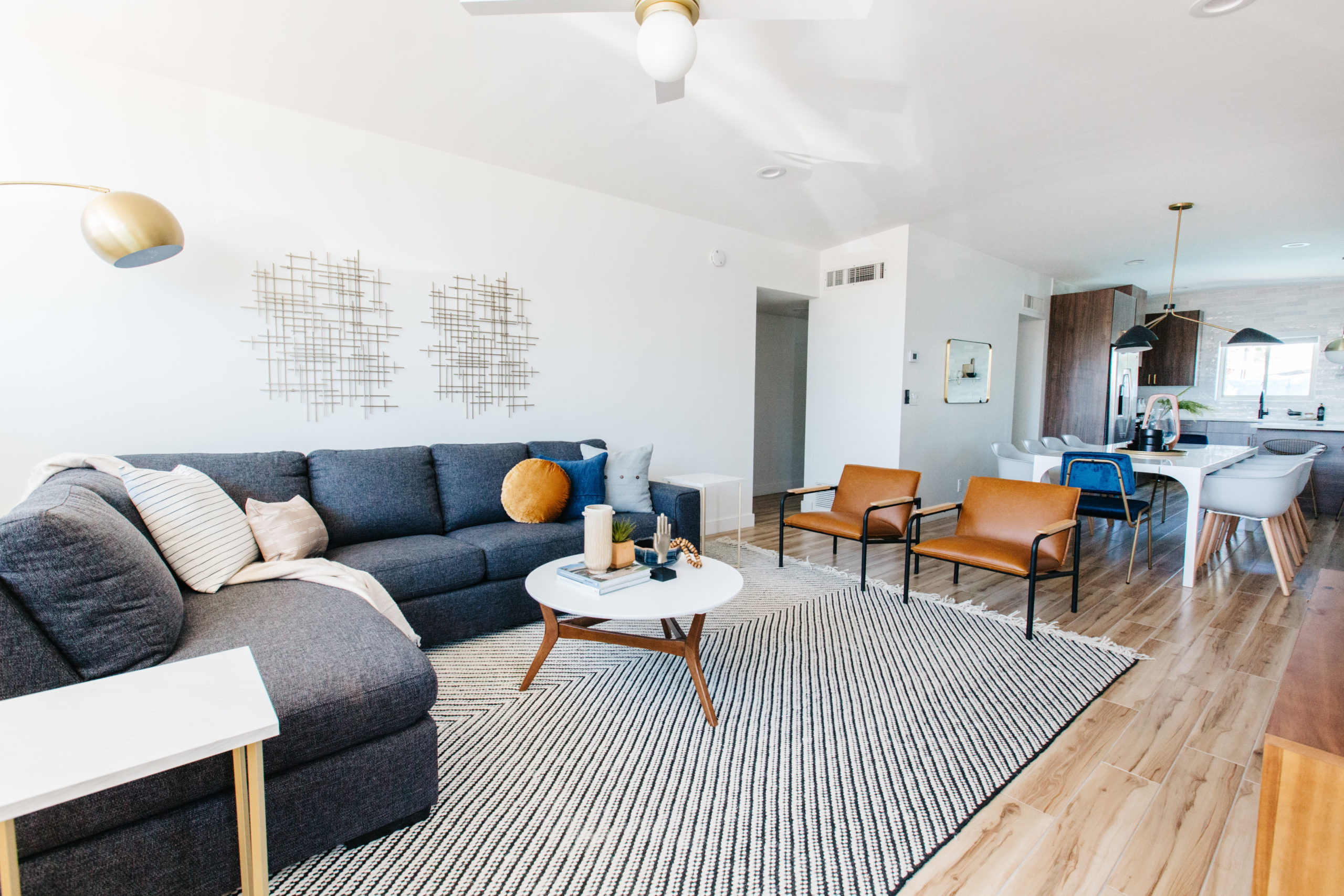
We don't always do mid-century modern remodels, but when we do...
We don't always do mid-century modern remodels, but when we do they look like this! It's not a style we typically work in, but when you buy a Haver home, you have to stick with the original architecture of the home. Ralph Haver was an architect who designed a really specific and recognized home style home in Arizona and some other surrounding states. This house was built in 1952 and although we wanted to update the home, we still wanted it to feel appropriate for the original style. I can't believe we installed this home at the end of last year and I'm so excited to finally share it with you!
THE KITCHEN
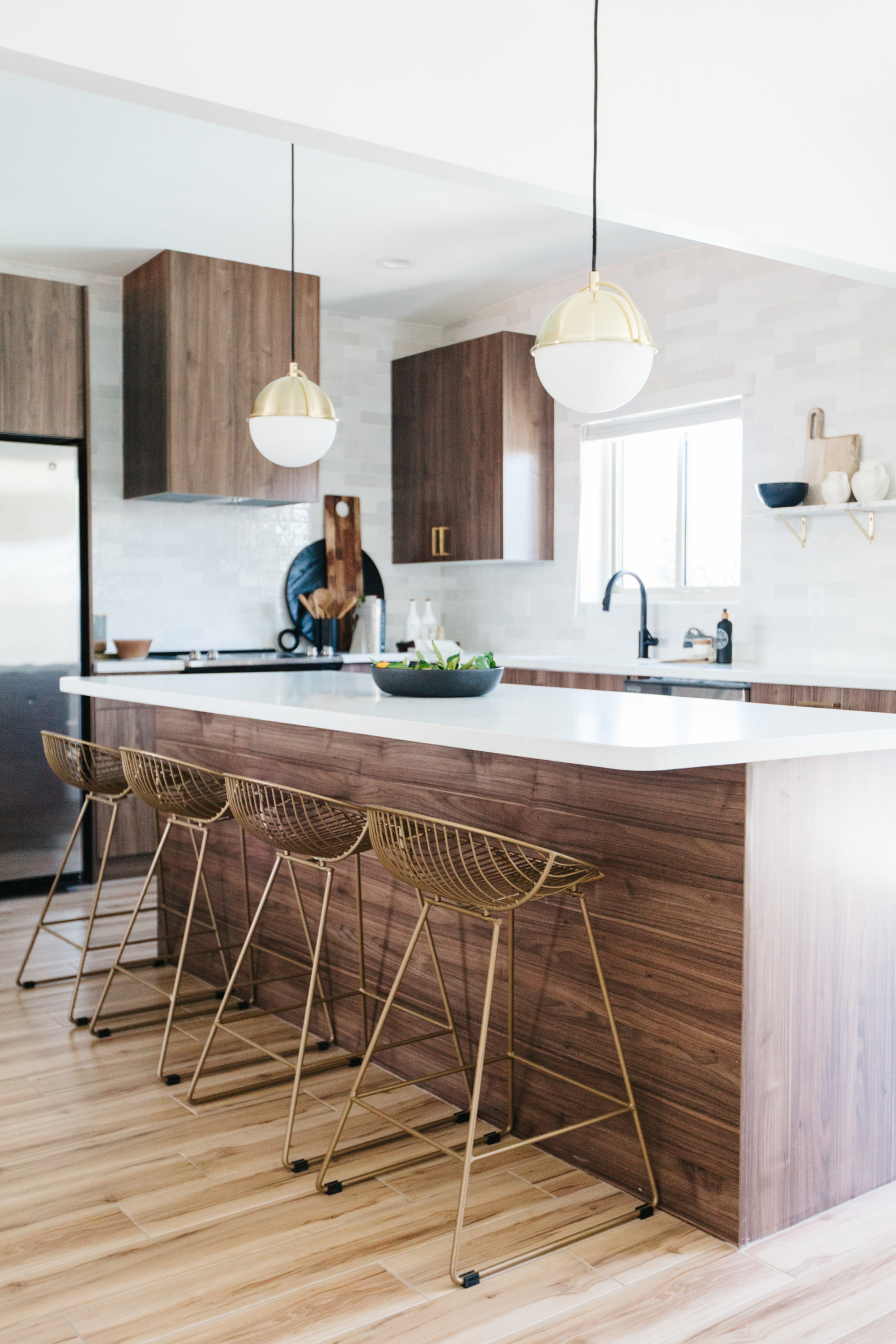
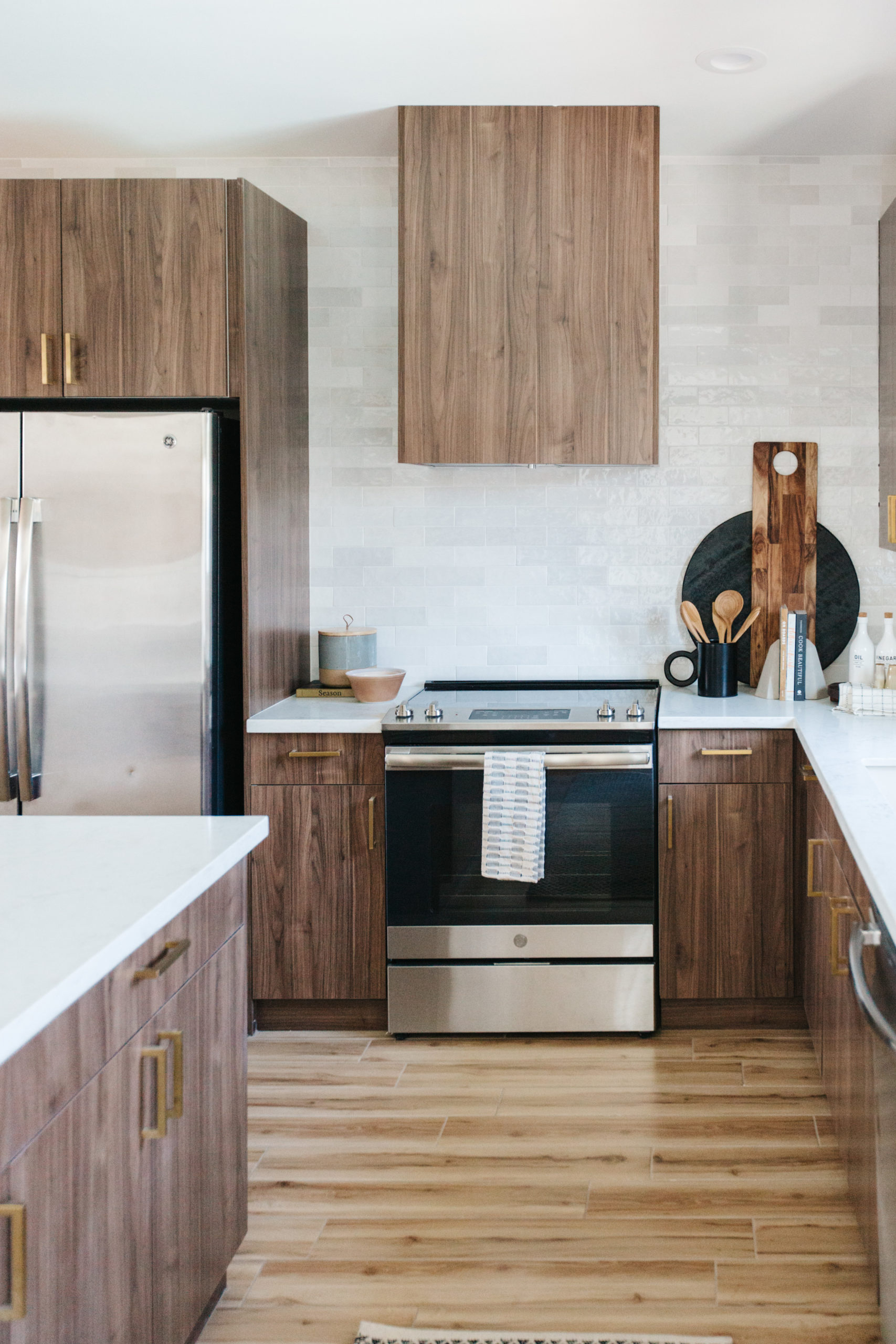
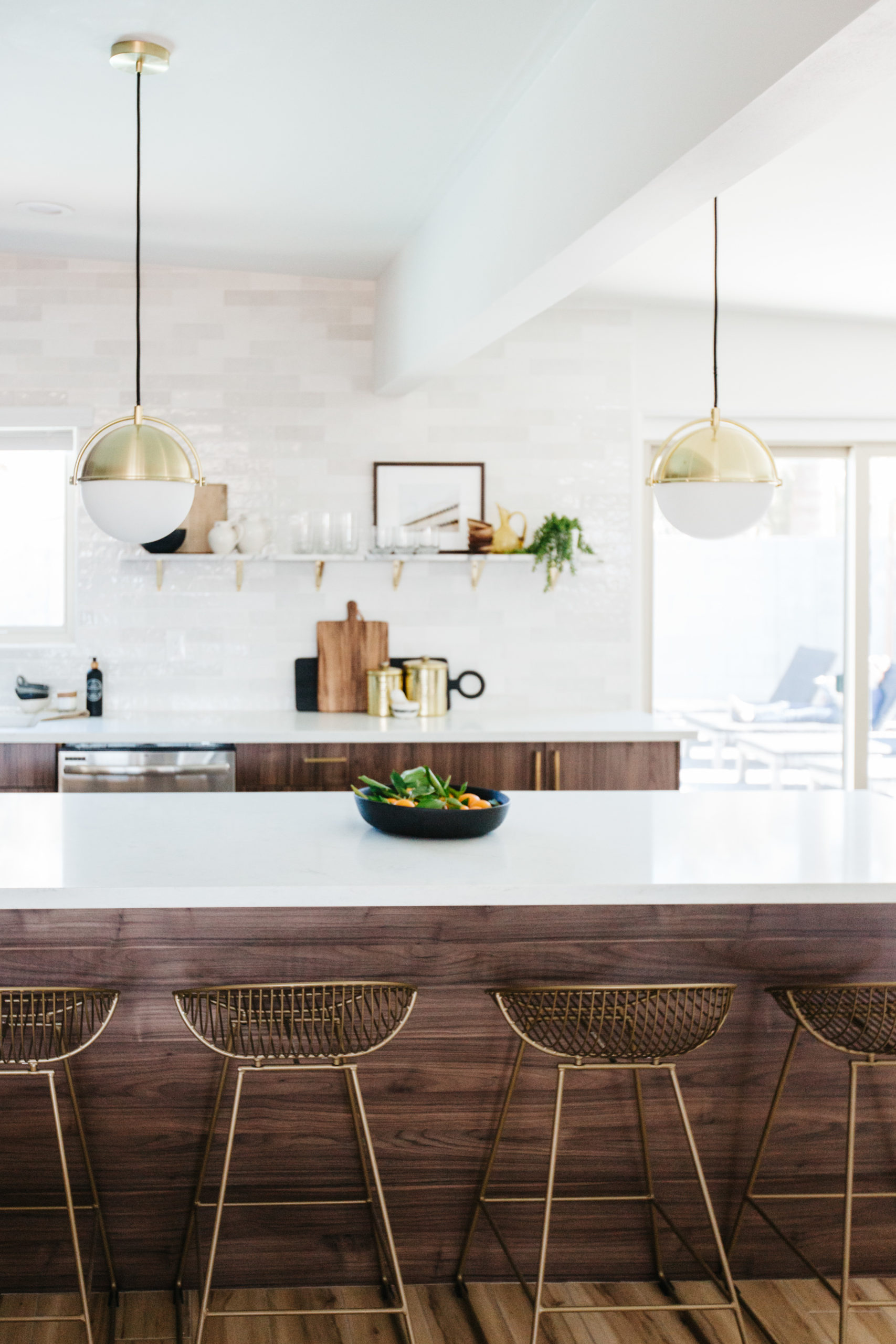
This kitchen is really different than anything we have done before and I really love the final result. It's modern, but still really warm. We used a RTA Euro style cabinet and paired it with one of my favorite backsplashes ever, Cloe in white from Bedrosians.
The kitchen used to be small, dark and closed off. We removed the soffits, opened up the wall into the breakfast area, extended the kitchen further down and added a large island. We had to deal with some interesting ceiling angles and also a beam that we couldn't move up when we took out the wall, so we did minimal upper cabinetry and did 2 marble shelves in a long line for additional storage. We also we added an additional bar area with a lot of more storage, so we didn't feel like we we were missing it in the kitchen by not having a lot more upper cabinets in the layout.
To style the kitchen, we chose a mixture of new and vintage accessories. And although a lot of midcentury designs use a lot of color, we decided to get it a little more muted and neutral in the kitchen. You can see in the living room and dining room that we added more color and pattern.
shop the kitchen
BEFORE & AFTER
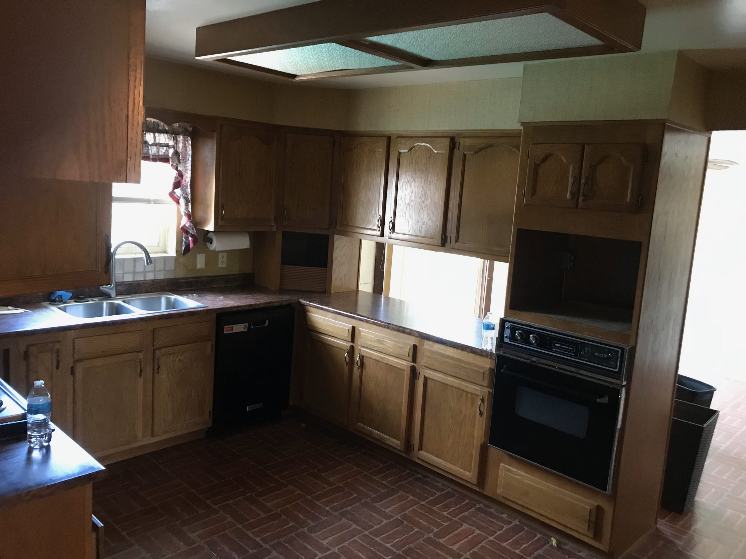
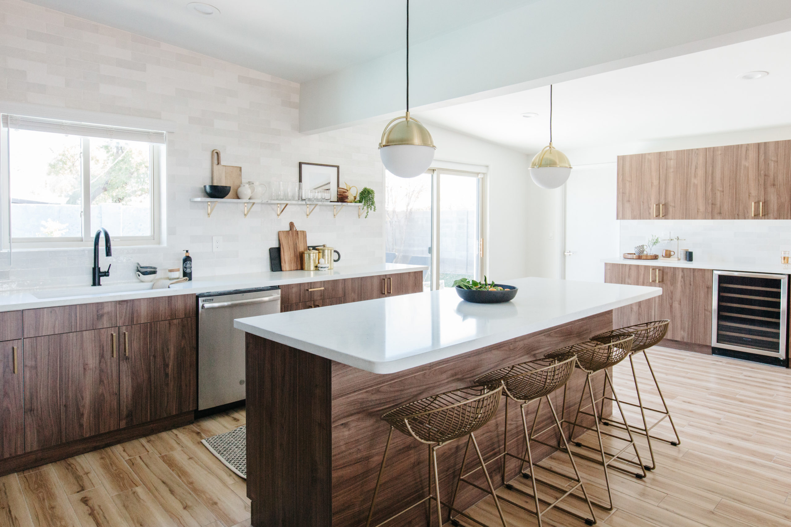
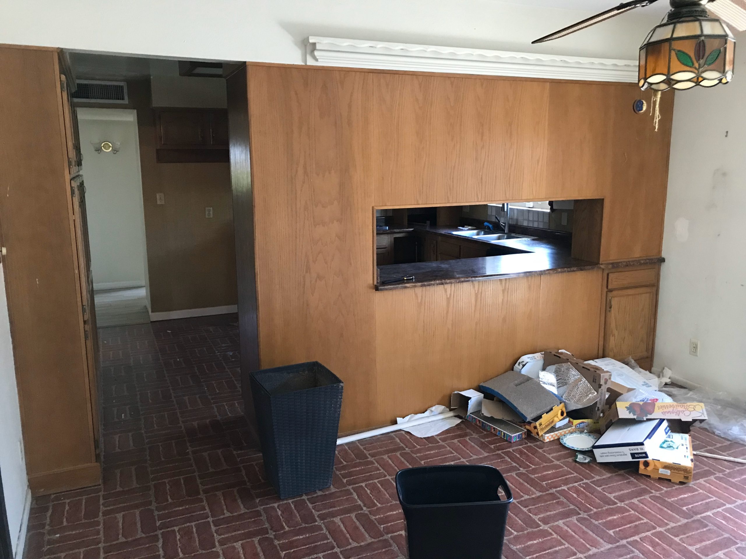
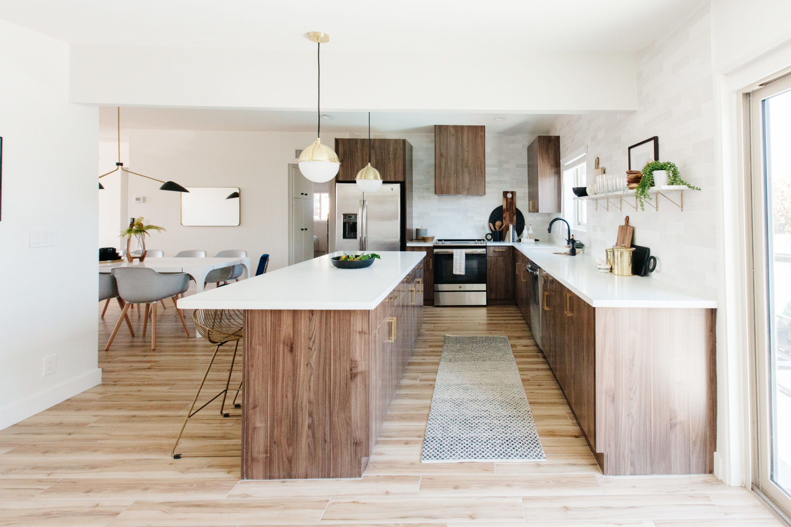
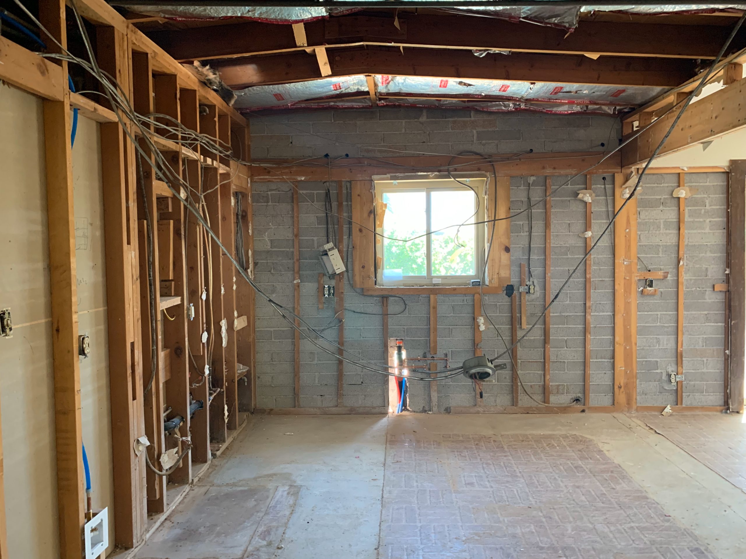
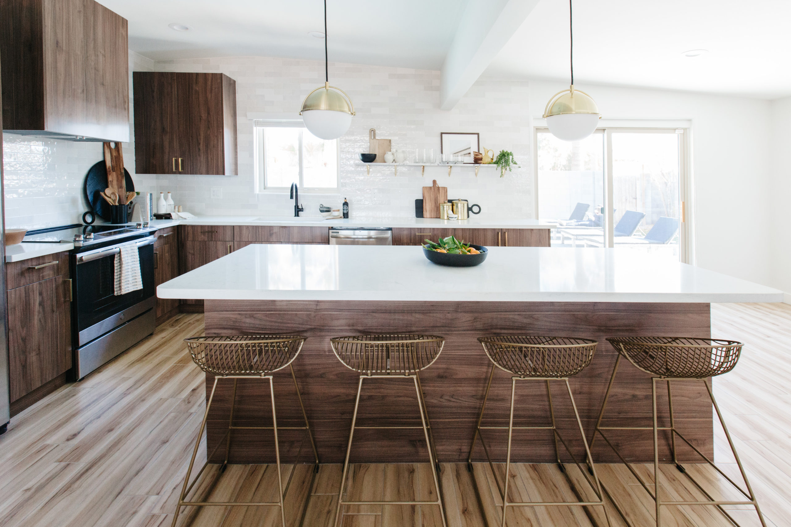

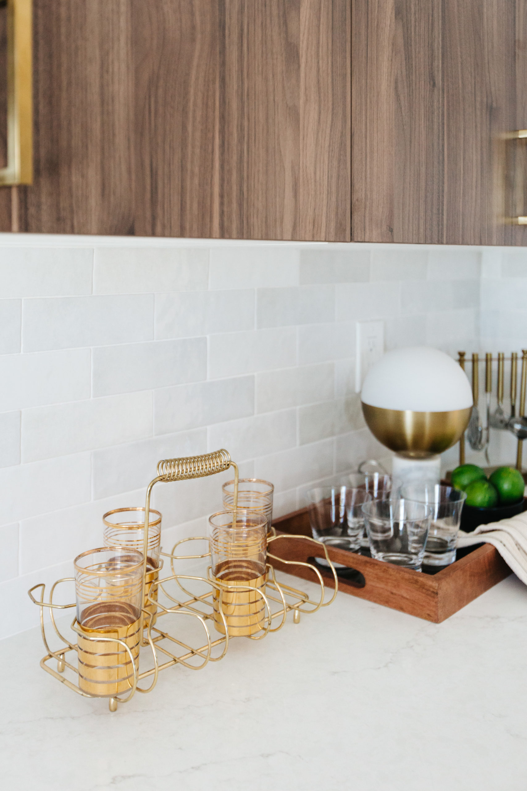
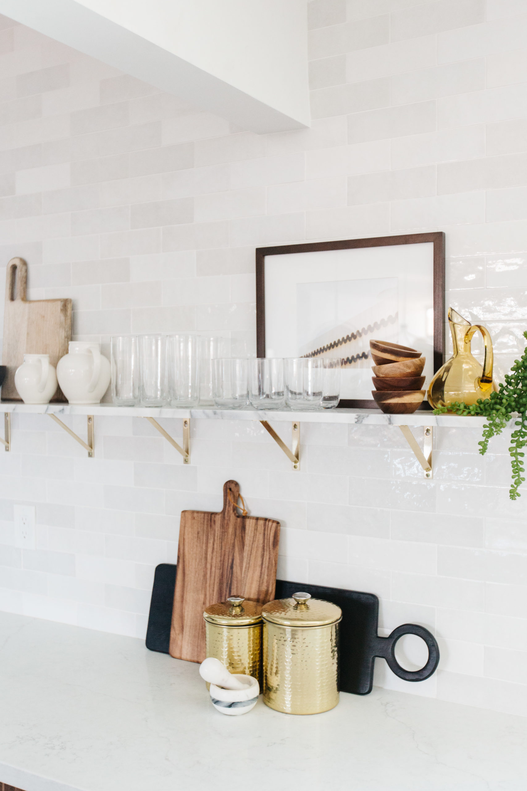
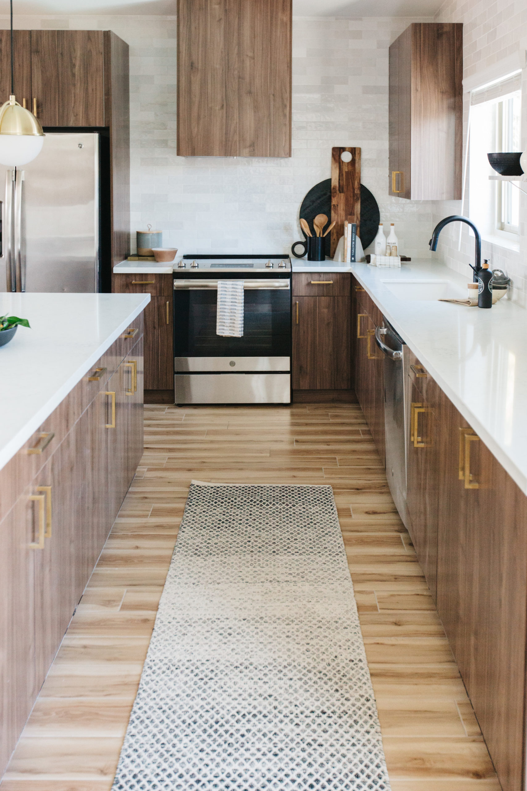
Living ROOM
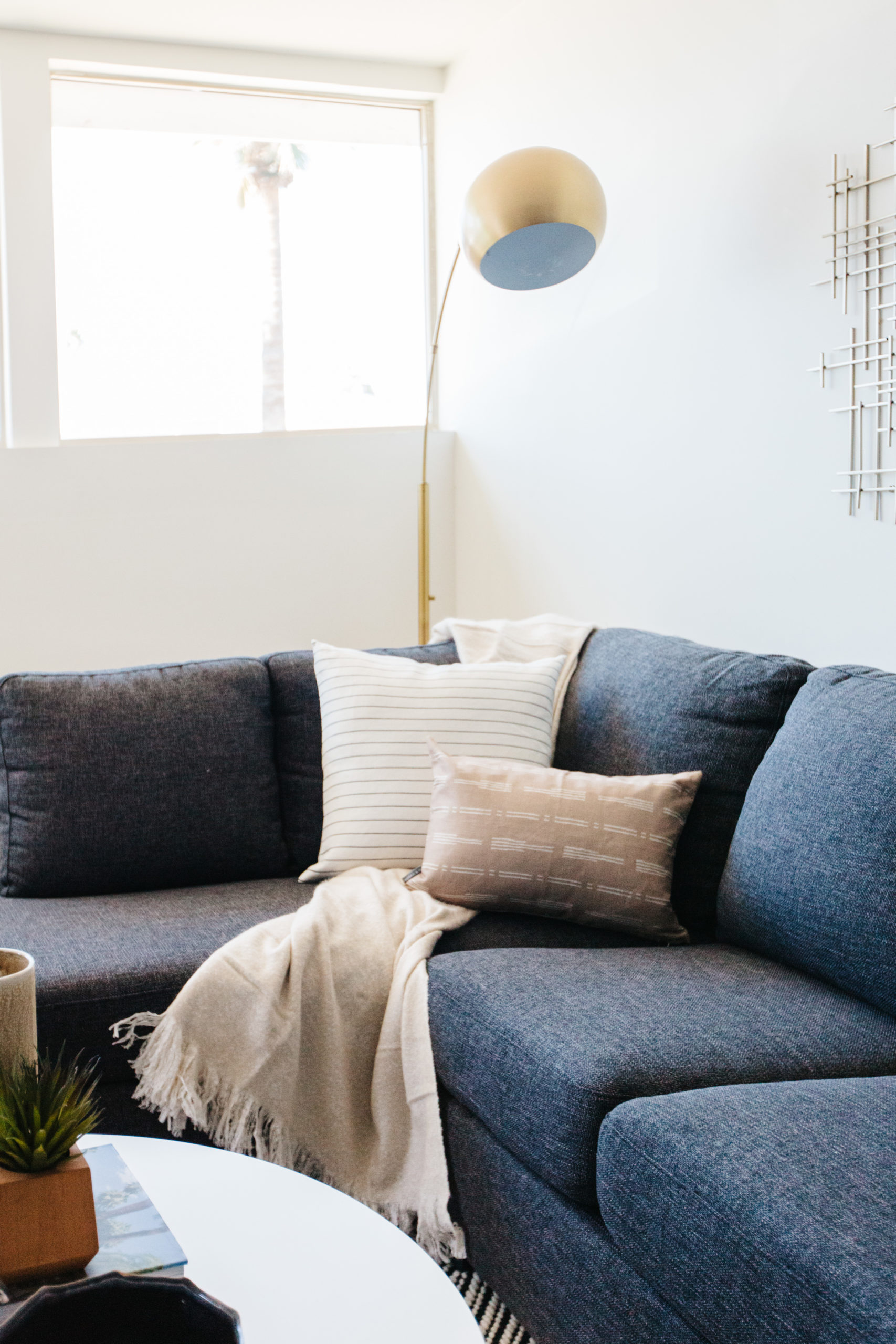
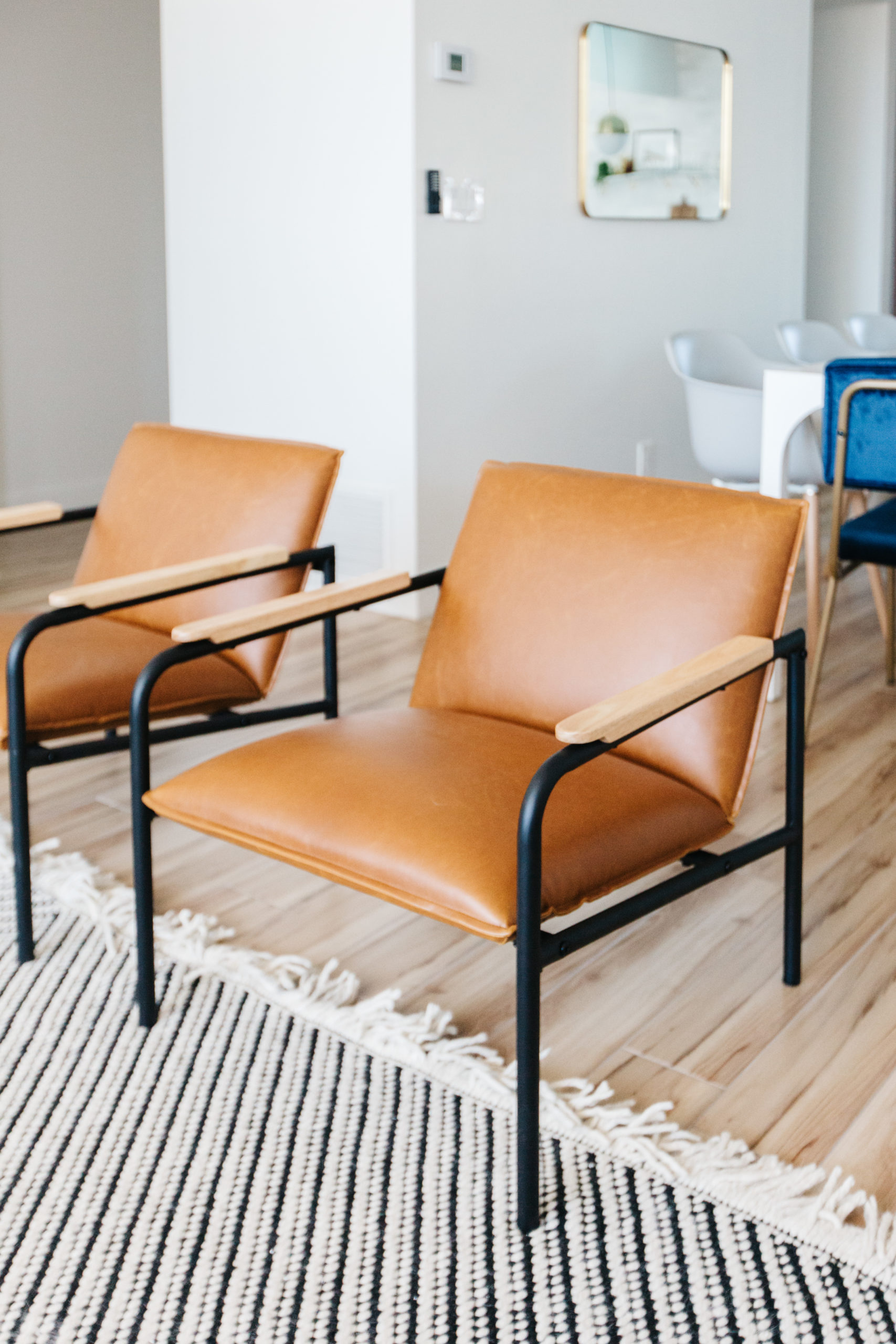
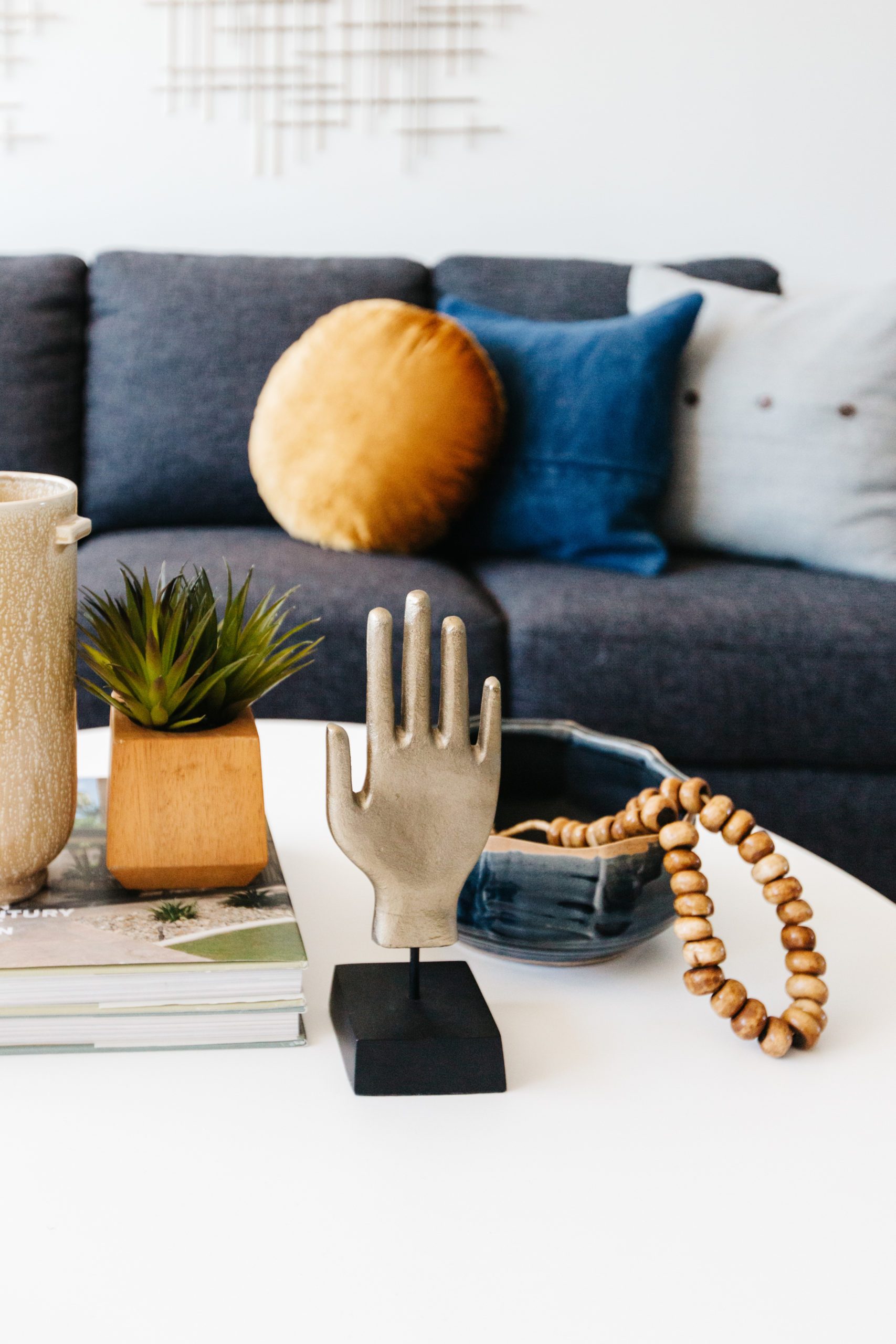
We changed a lot more than you may realize from these photos. In the photo below where the media console now sits there used to be a doorway to the entry way. We closed that up and added a new exterior door where there was once a window and what used to be the entry way is now the main bedroom closet. But that is for another post!
It was important for us to bring the original architecture to the windows back. Somewhere along the way, the owners of the home removed the angles, but when we replaced the windows, we added them back in. I love how it turned out.
This room isn't the largest, so when it came to furnishing it we chose a sectional and a pair of accent chairs. The sectional has a sleeper sofa in it for additional guests to sleep. We styled the space with mid-century modern coffee table books and some additional fun accessories.
shop the living room
BEFORE & AFTER
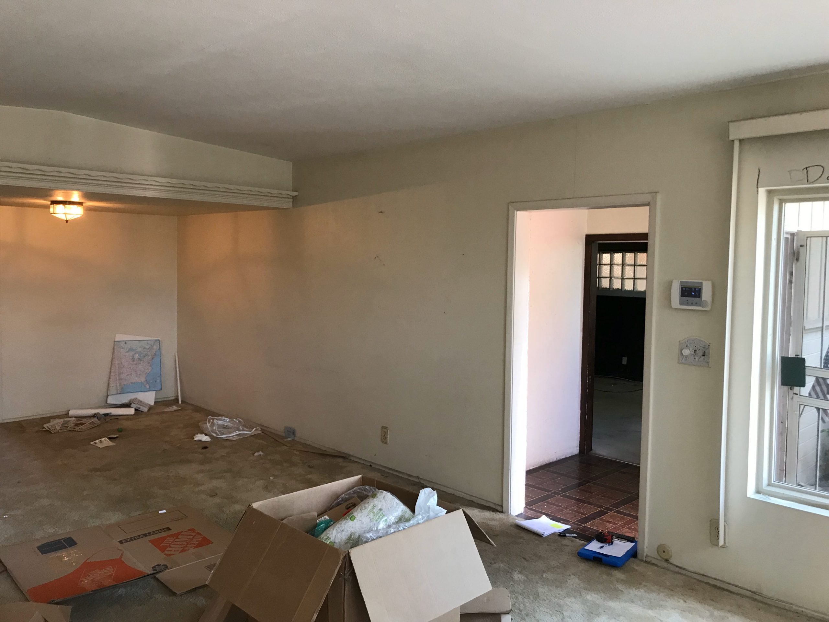
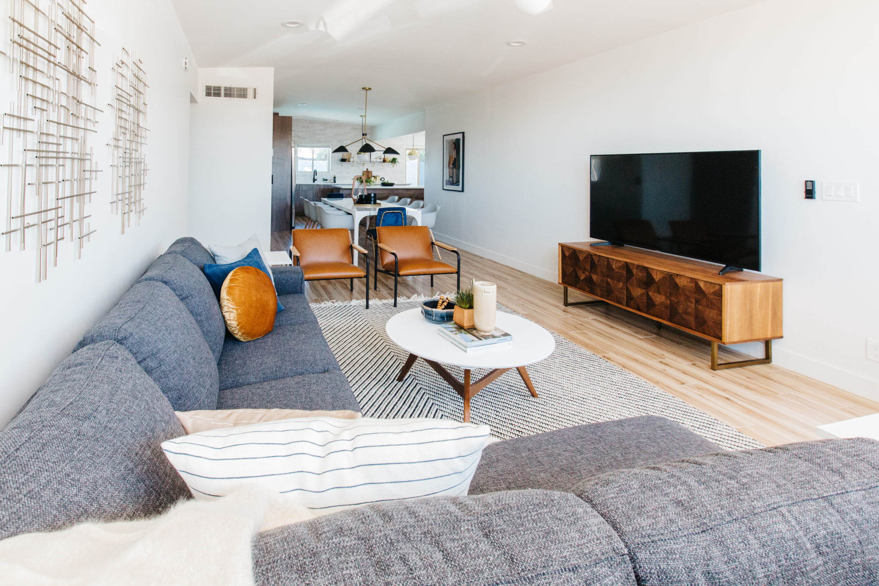
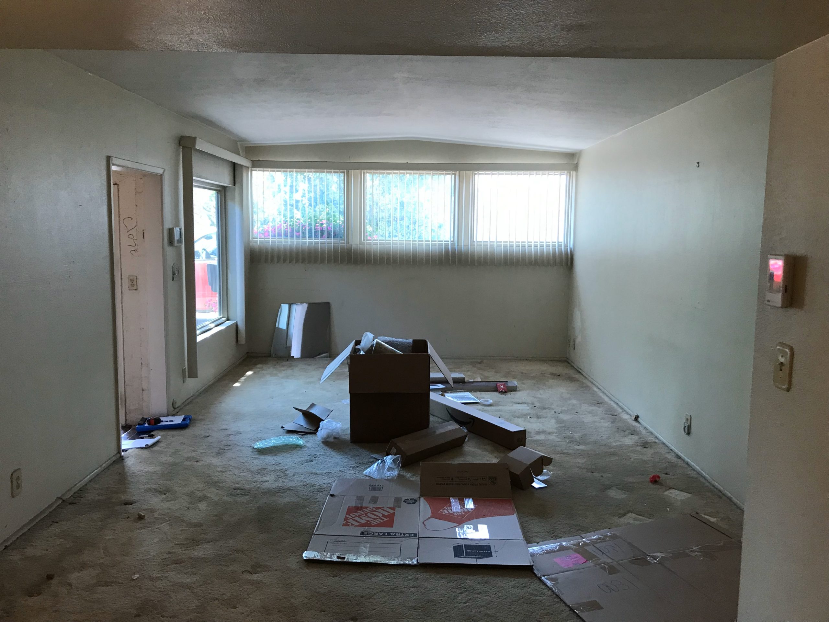
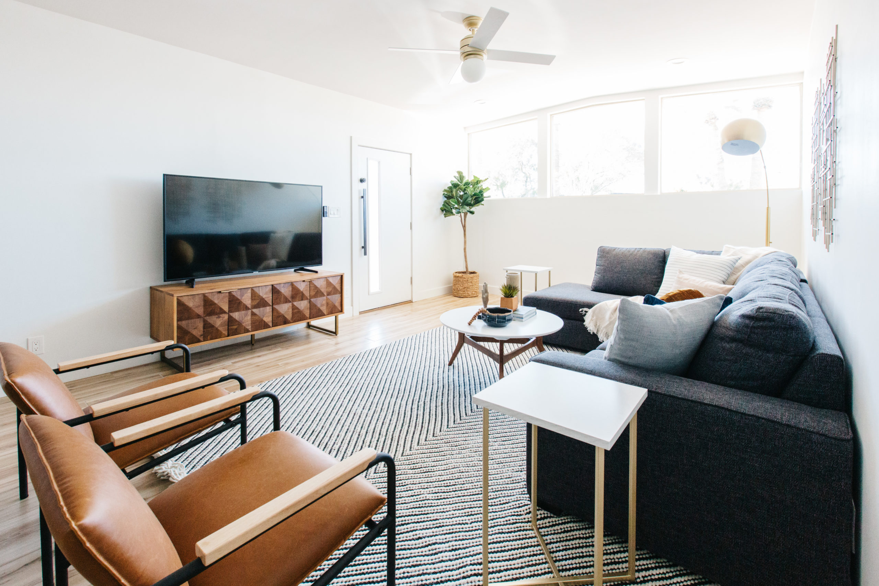
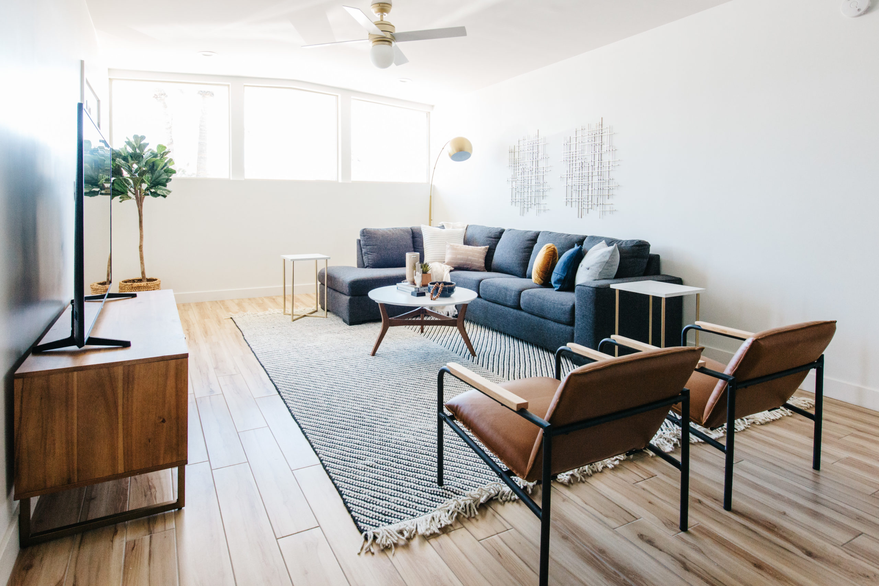
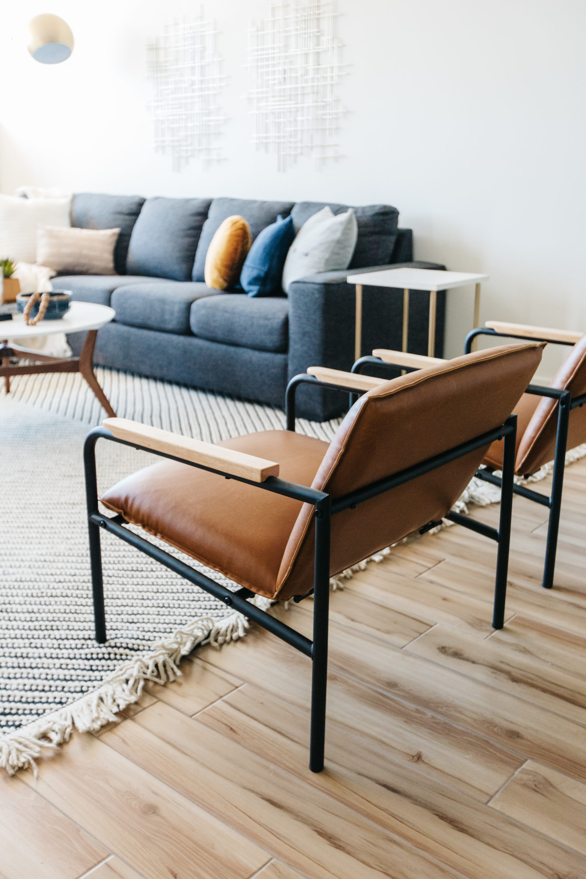

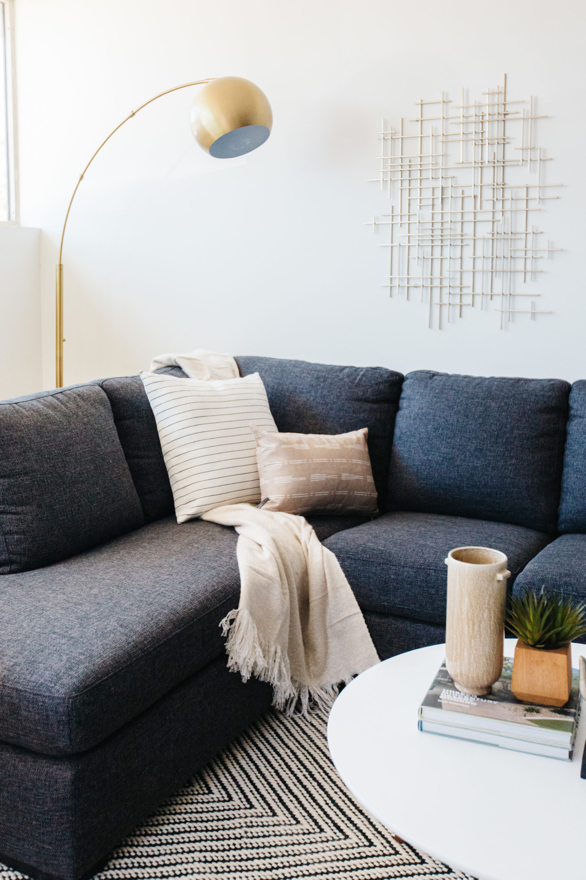
DINING ROOM
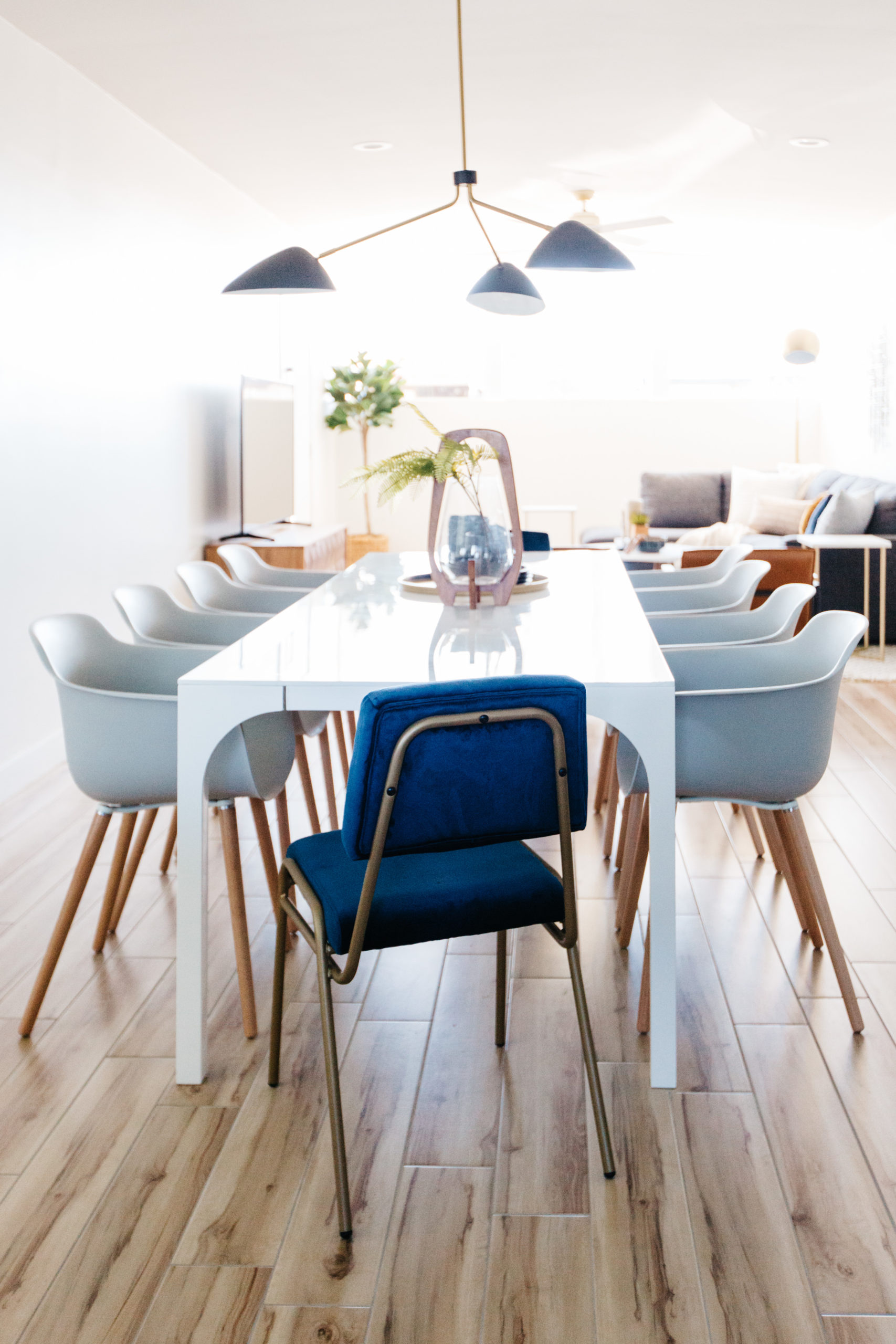
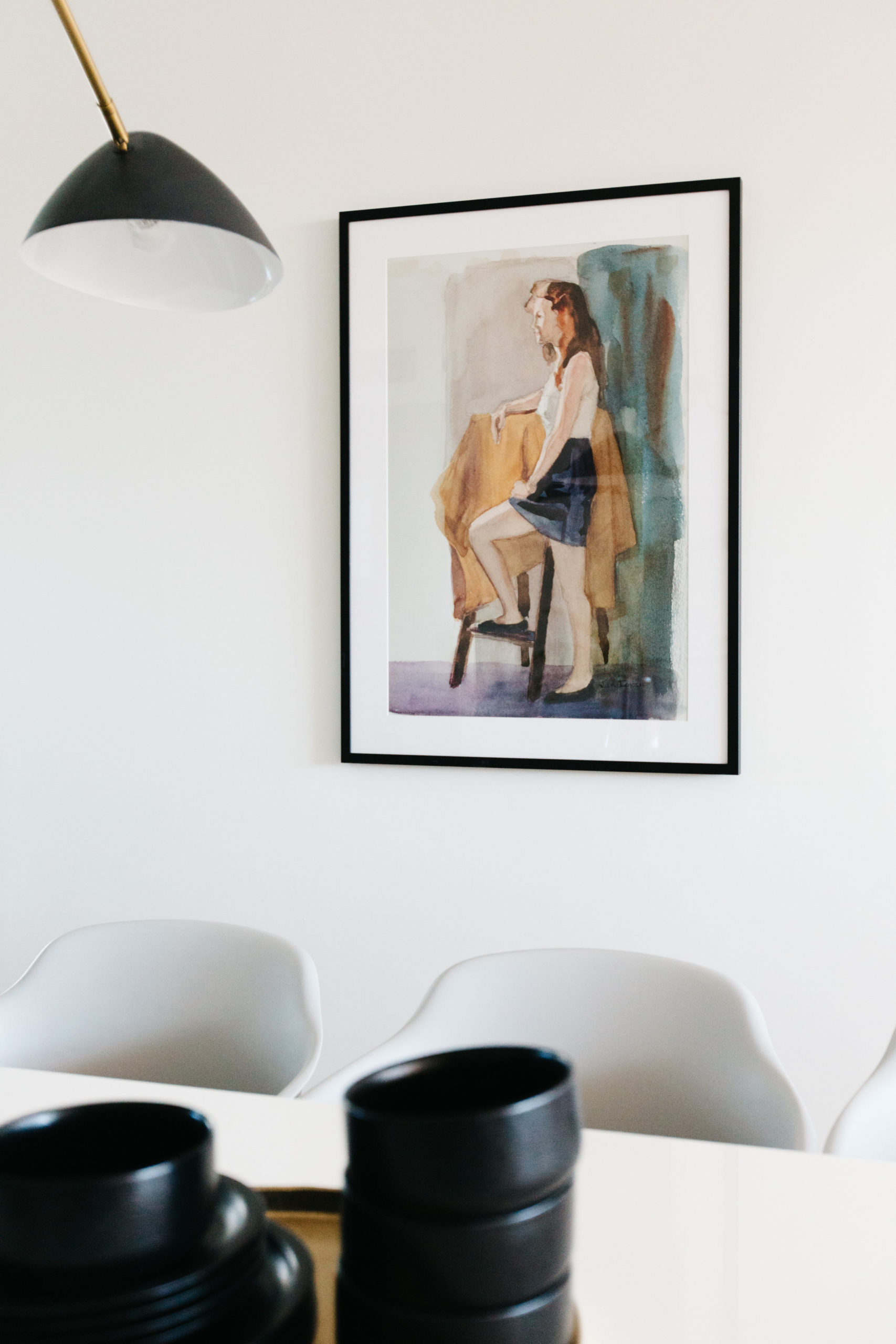
We were able to make the dining room so much larger when we removed the wall down between the kitchen and dining room. We were also able to raise the ceiling height as well.
I really wanted to have a white lacquered table in the dining room and when I found this table from CB2, I knew it was perfect! From there, I chose an art print from Juniper Print Shop called Alice. I love this print and the colors in it. I pulled the color palette of gray, deep blue and mustardy gold from it.
We paired the white lacquered table with cool gray chairs and velvet blue head chairs. But my favorite part of this dining room is the modern pendant from West Elm. It's bold and I love the width it adds over the long table.
shop the dining room
BEFORE & AFTER
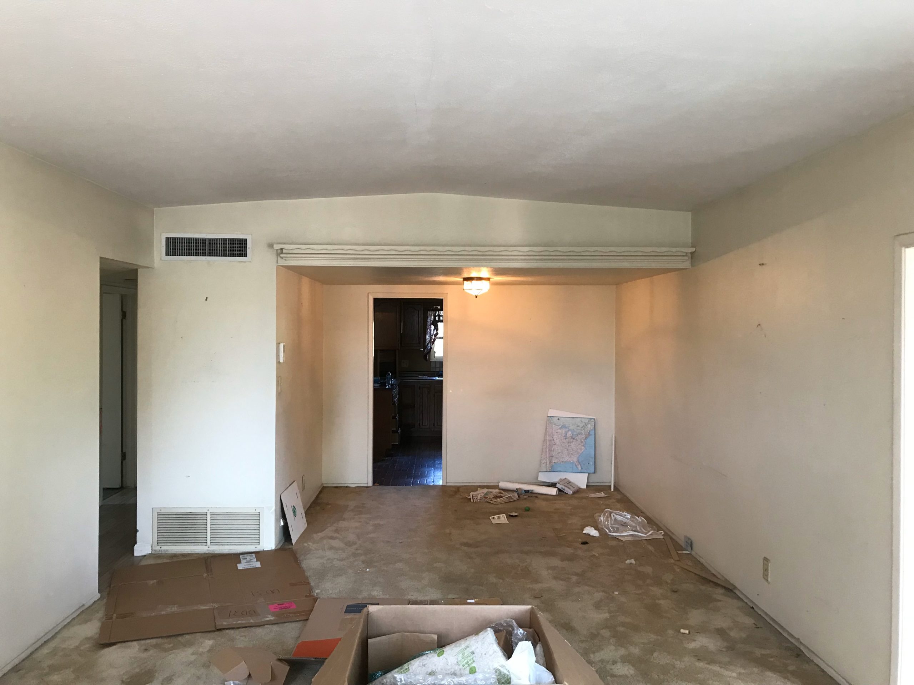
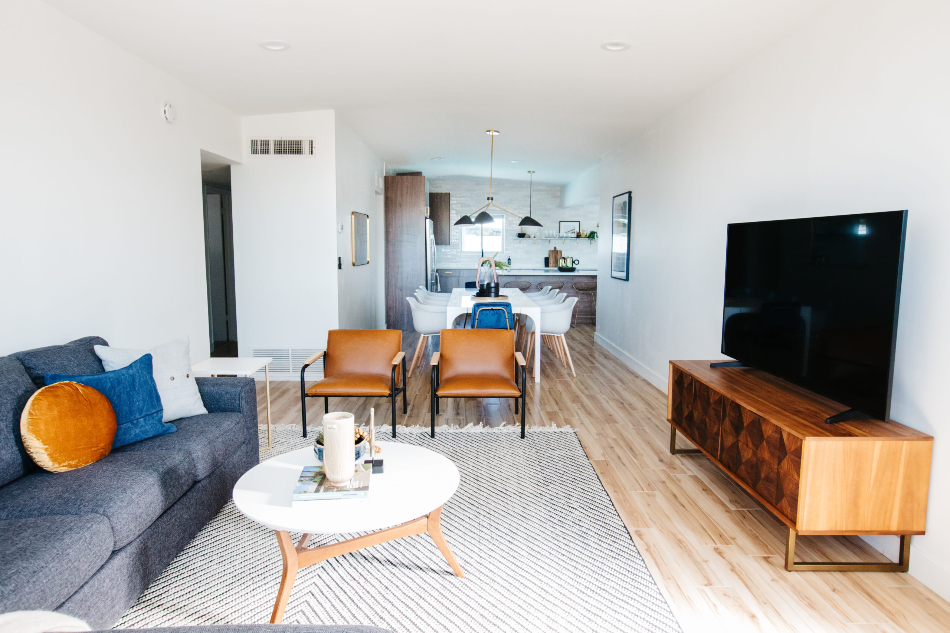
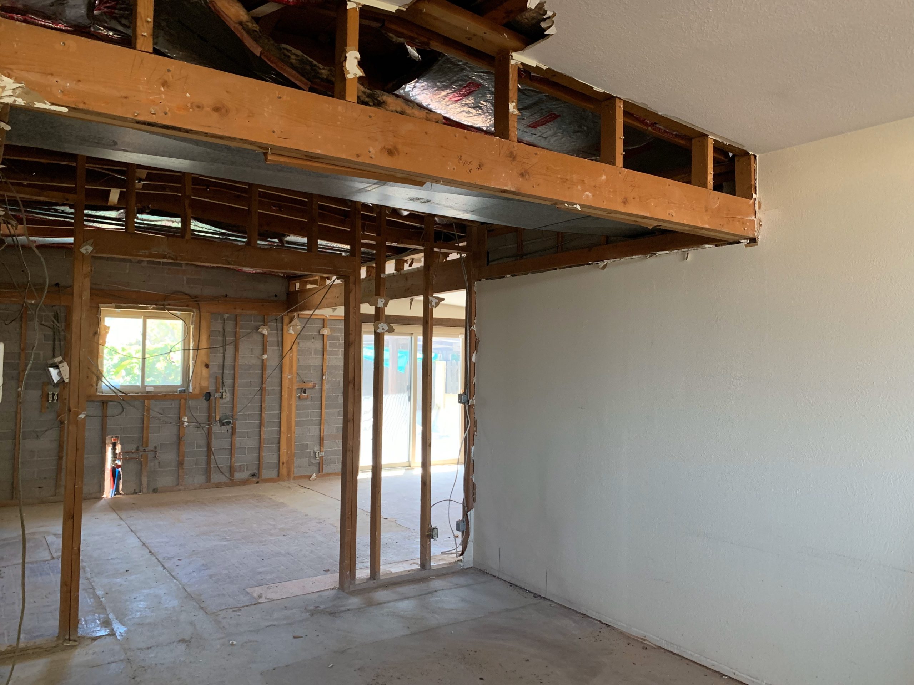
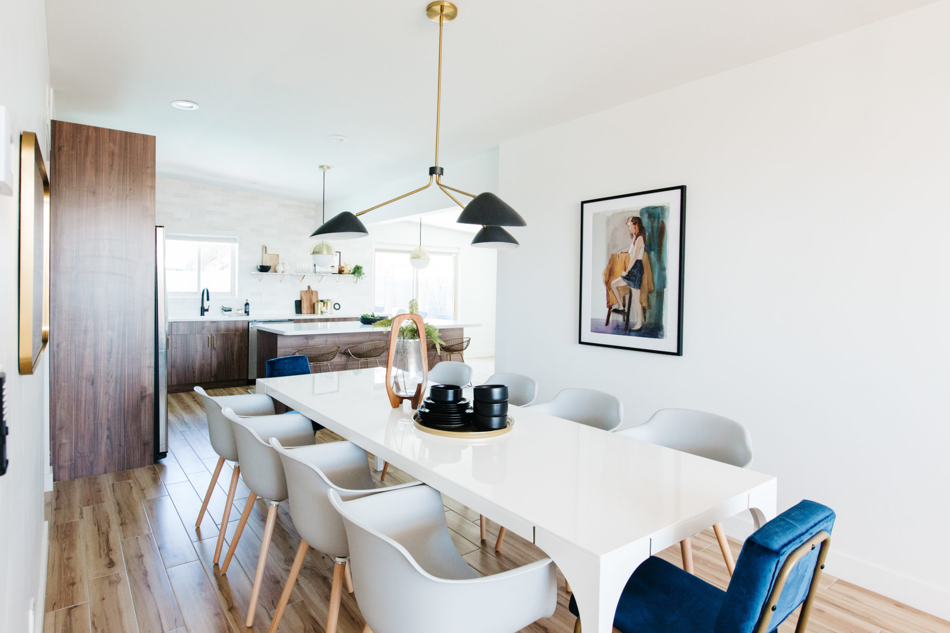
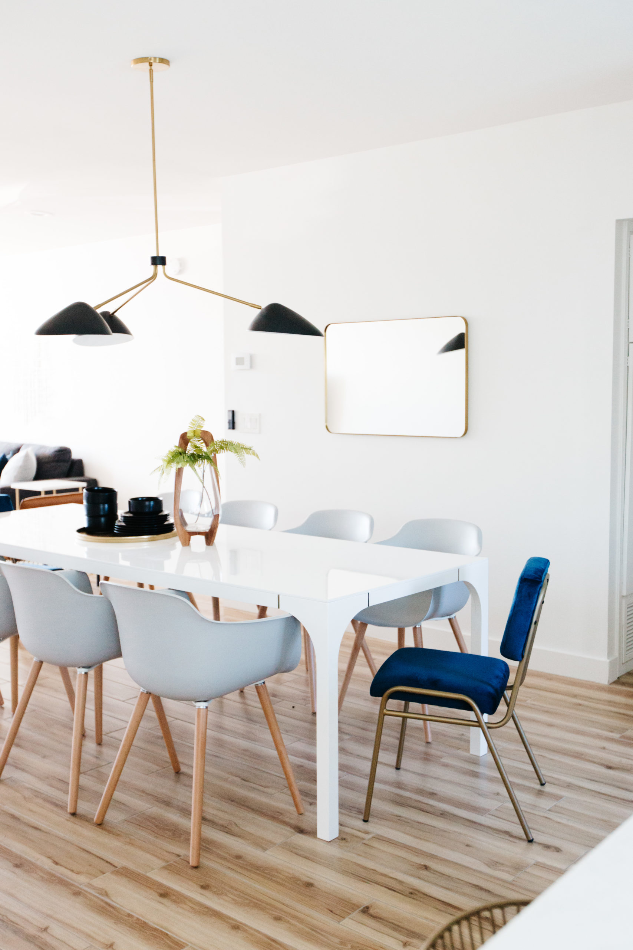
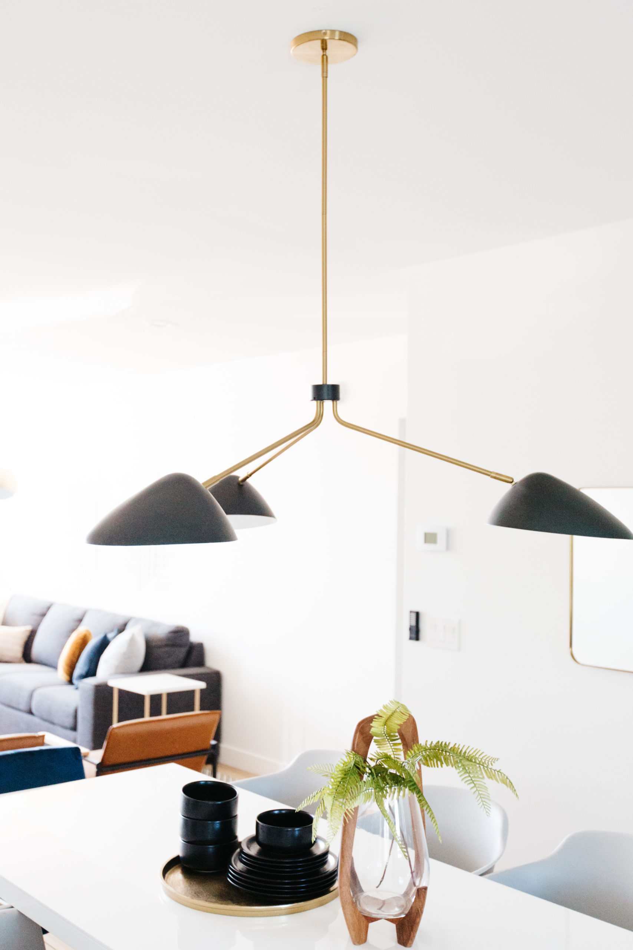
More of this project to come! Next time we will be sharing the bedrooms and bathrooms!
Need more before & afters in your life?? Check out this project reveal!
Let's be
friends!
Get exclusive design tips and blog updates sent to your inbox!

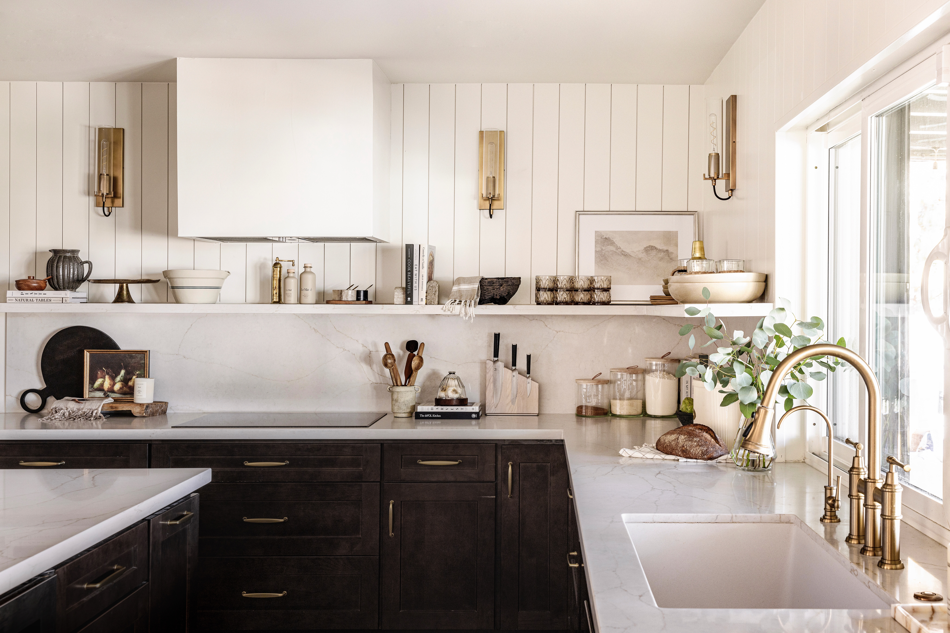
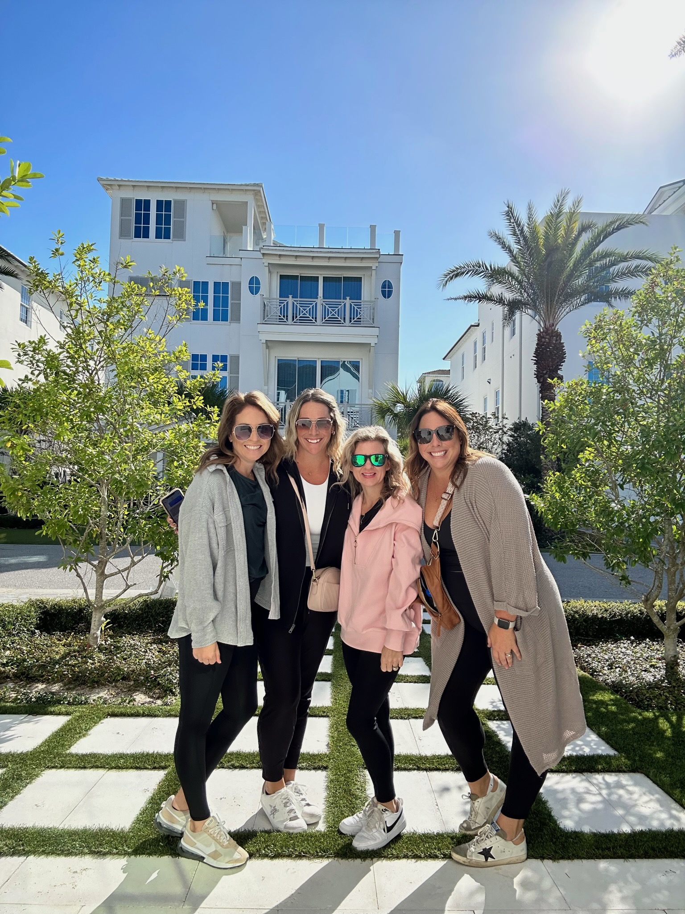
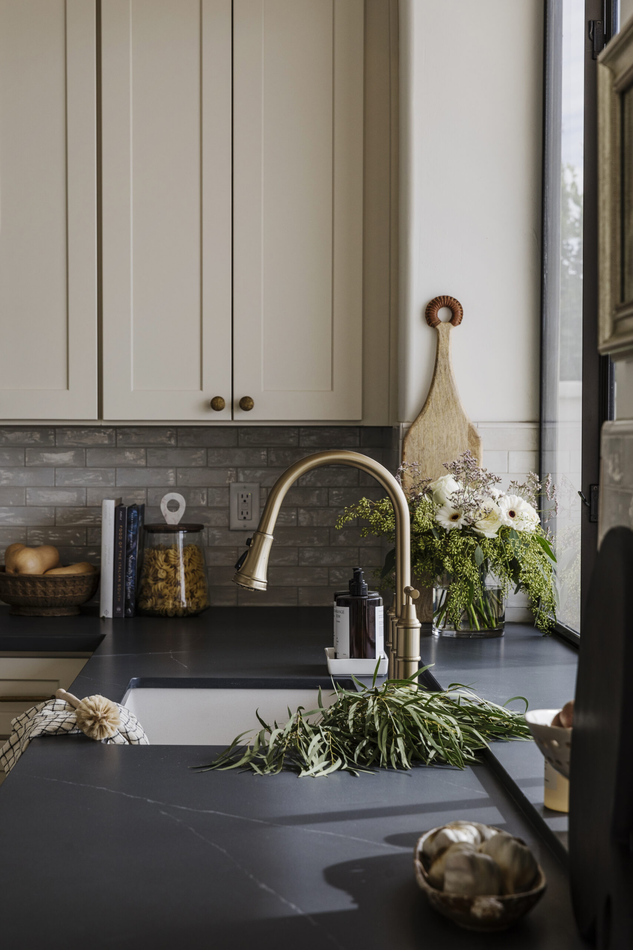
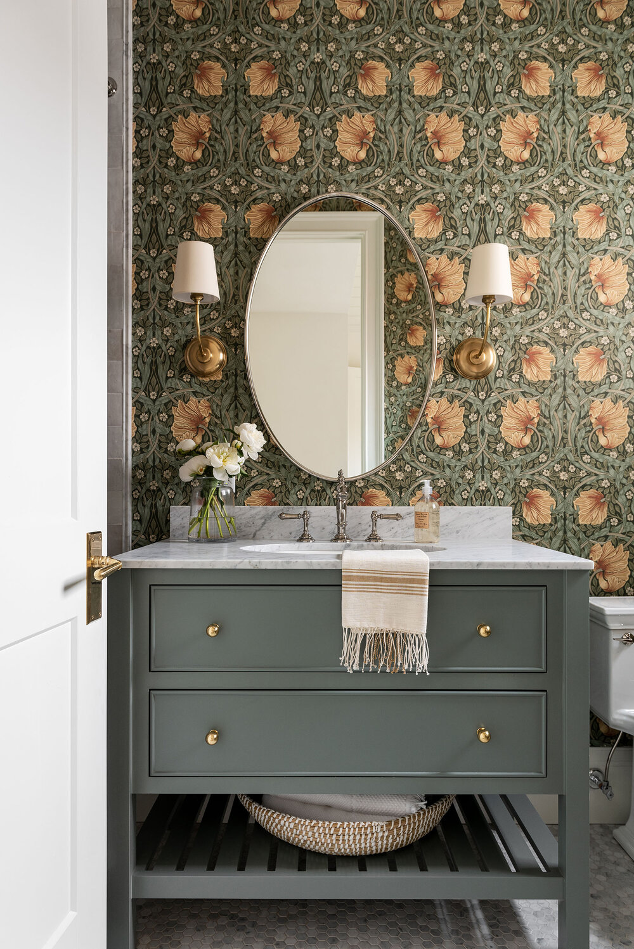
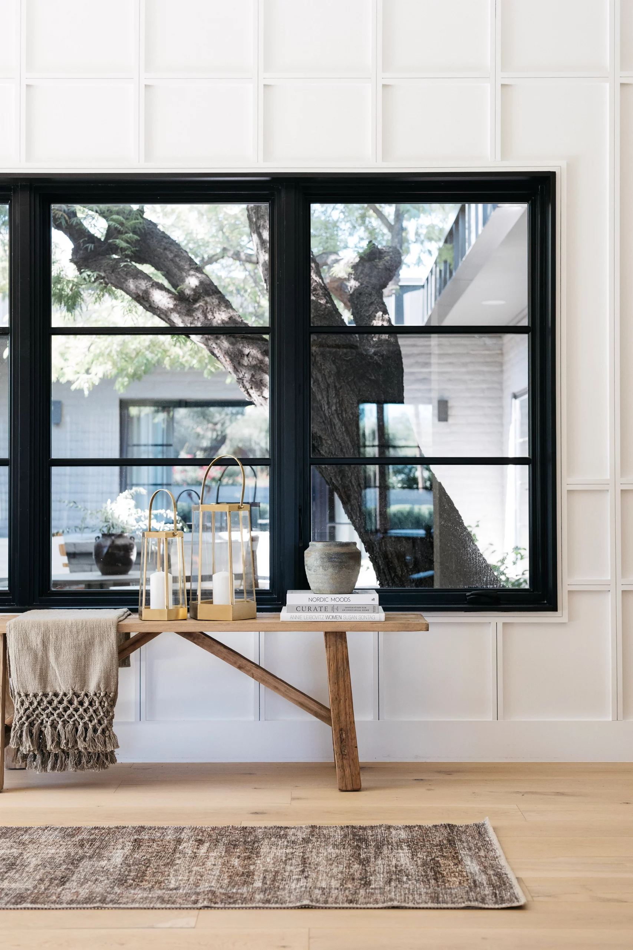
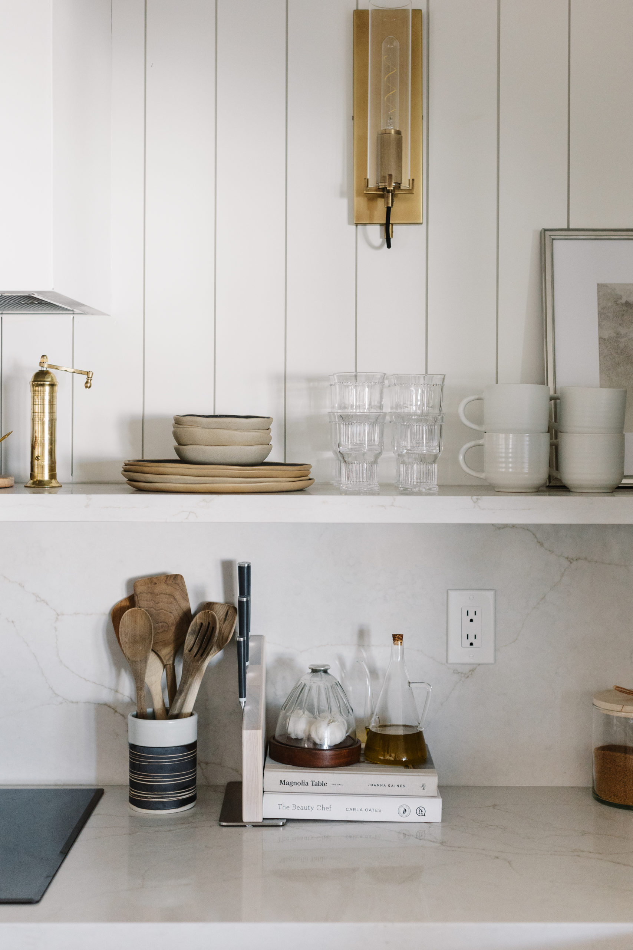
read comments or leave a comment...