designing a kitchen layout is hard
If you remember from my last post , we have had a few design meetings with our architect and we are coming along really quickly on a lot of our floor plan. Right now the area that we are working on most right now is the kitchen. It's turning out to be a trickier space that we thought. I thought first it would be helpful for me to tell you what our kitchen wishlist includes.
kitchen wishlist
- Plenty of storage and countertop space,
- Large island with seating for 5-6,
- Sink under a large window or series of windows with sconces,
- Beverage bar area for coffee/tea, ice maker, etc,
- Beautiful lighting,
- Alcove range area with a gas 48-60" range and double ovens,
- Butler's pantry,
- Open storage on the island,
- An area for open shelving,
- Integrated appliances - including 2 dishwashers and the refrigerator/freezer.
The dilemma
If you remember in my last post, I shared some really "awesome" drawings I made of the proposed and layout and then another equally "awesome" drawing of our ideas of how to change the layout. I sent these thoughts over to Clayton. At our next meeting, he had redesigned the kitchen with some of our changes and then created a new layout for us to consider...double islands.
The original rendering had the islands running parallel to the sink with a prep sink on the far island, which had some really good perks. So much countertop space, which was really good for entertaining and gave us tons of countertop space. And we could have added seating around the end and sides of half of the island closest to the sink.
The second rendering had the islands running parallel to the range and we could have added a prep sink in one island across from the range to have a really good working triangle. And the thought was to make the second island almost like a "eat-in" breakfast table with open storage on either side. Again, we get a lot of countertop space, but maybe not as much with seating on both sides of the second island. But a lot of countertop space on the side of the fridge without the interruption of the prep sink.
**Quick disclaimer: These renderings are the property of Clayton Vance Architecture and not to be copied or redistributed under copyright law.**
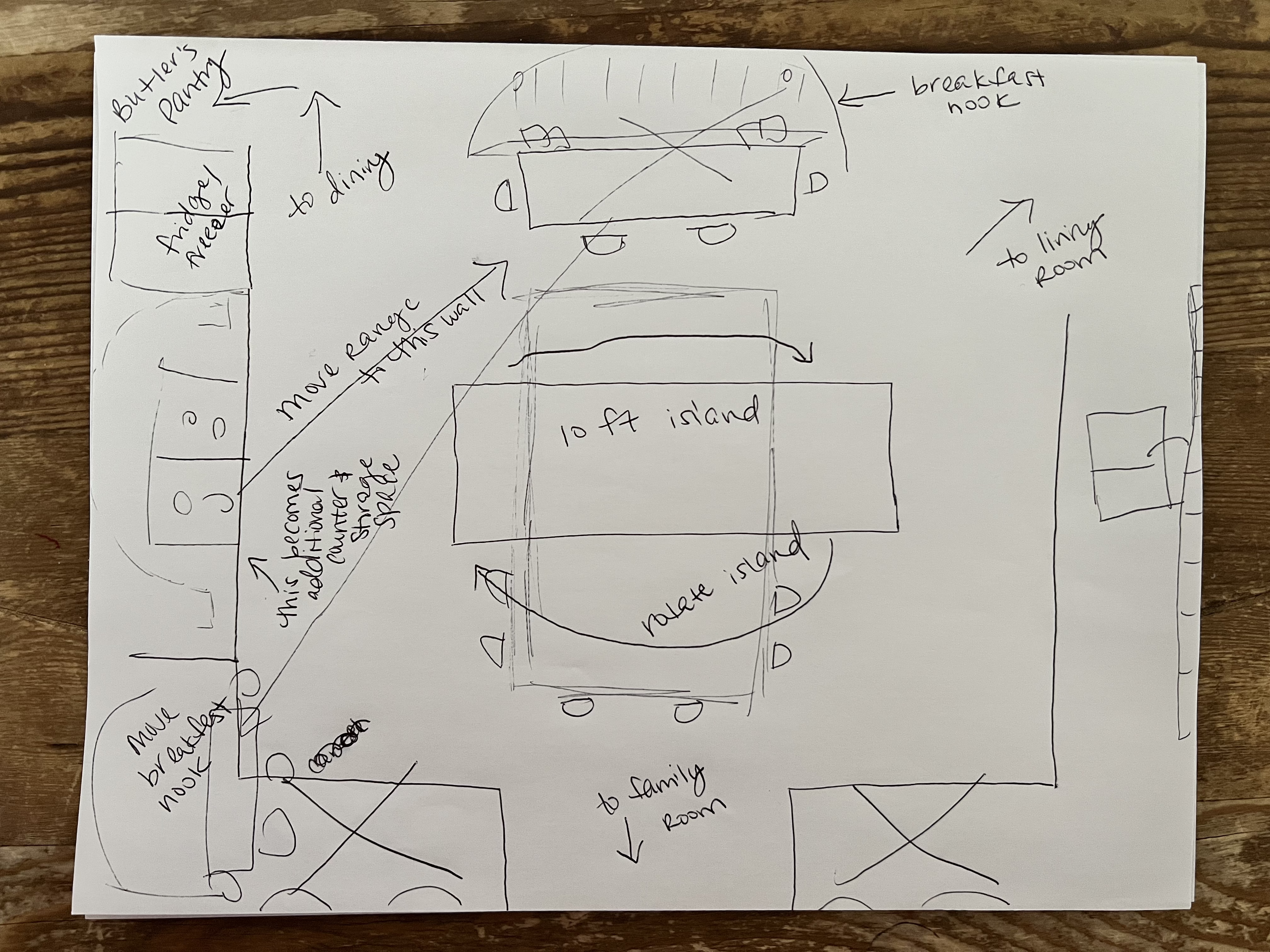
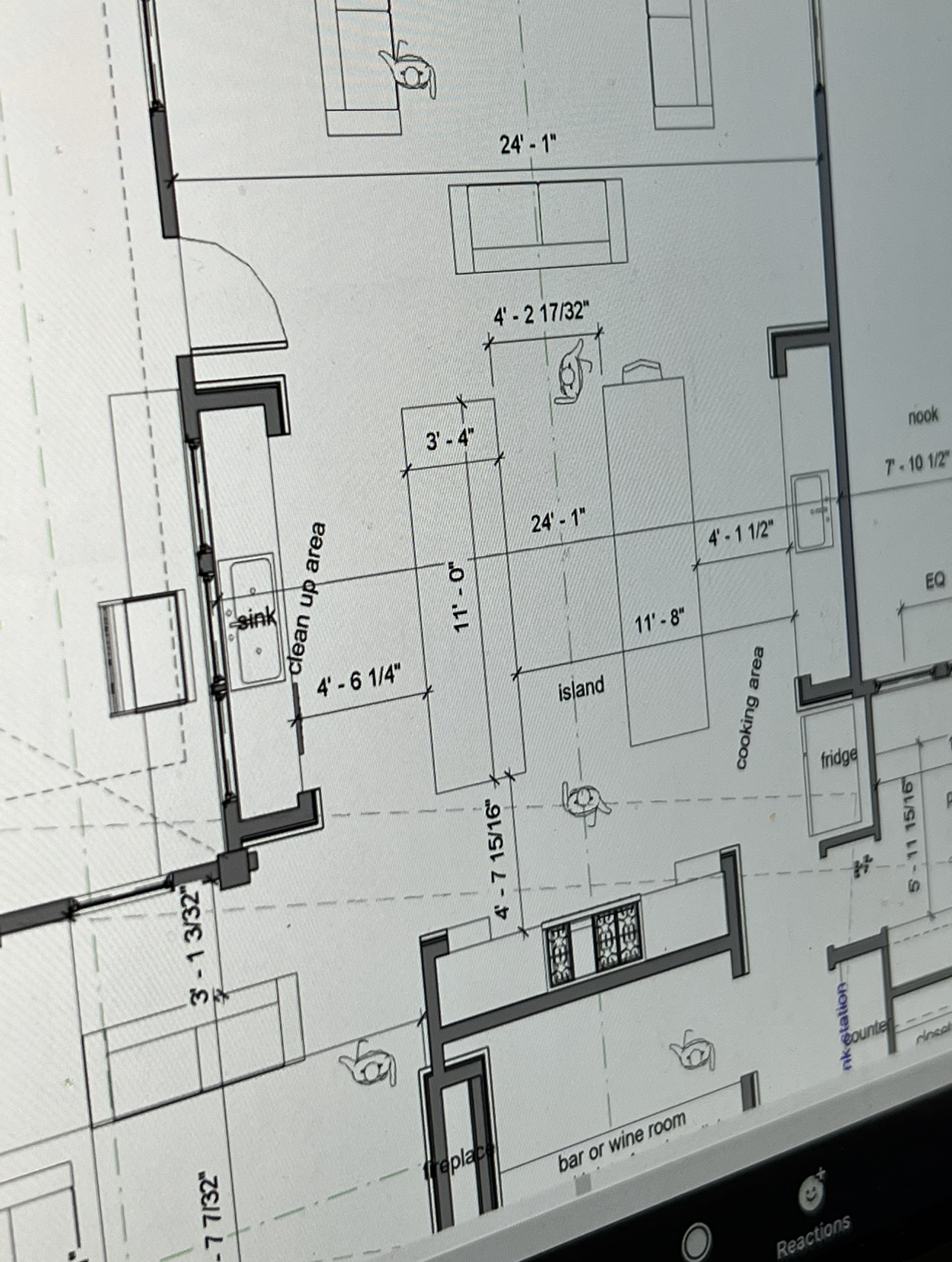
Over the last week or so I have done a lot of research on double islands and we have been going back and forth on whether or not we saw ourselves with double islands in our kitchen. Here are some of my favorite kitchens with double islands.
The next options
Not fully sold on the double island idea, we started chatting today about other large island possibilities. Do we do one large island and add a bench on the back side for a built-in breakfast nook? Do we do one large island with seating on the back side and the a space on the side for a couple of seats? Do we do an L-shaped island with seating on one side and a built-in bench on the L for a table and chairs? There are so many options. My assignment for this week before our next meeting is to design our island. I'm not a cabinet designer, but the idea is that I decide the concept that I want and the size and that will allow us to make the kitchen the correct size.
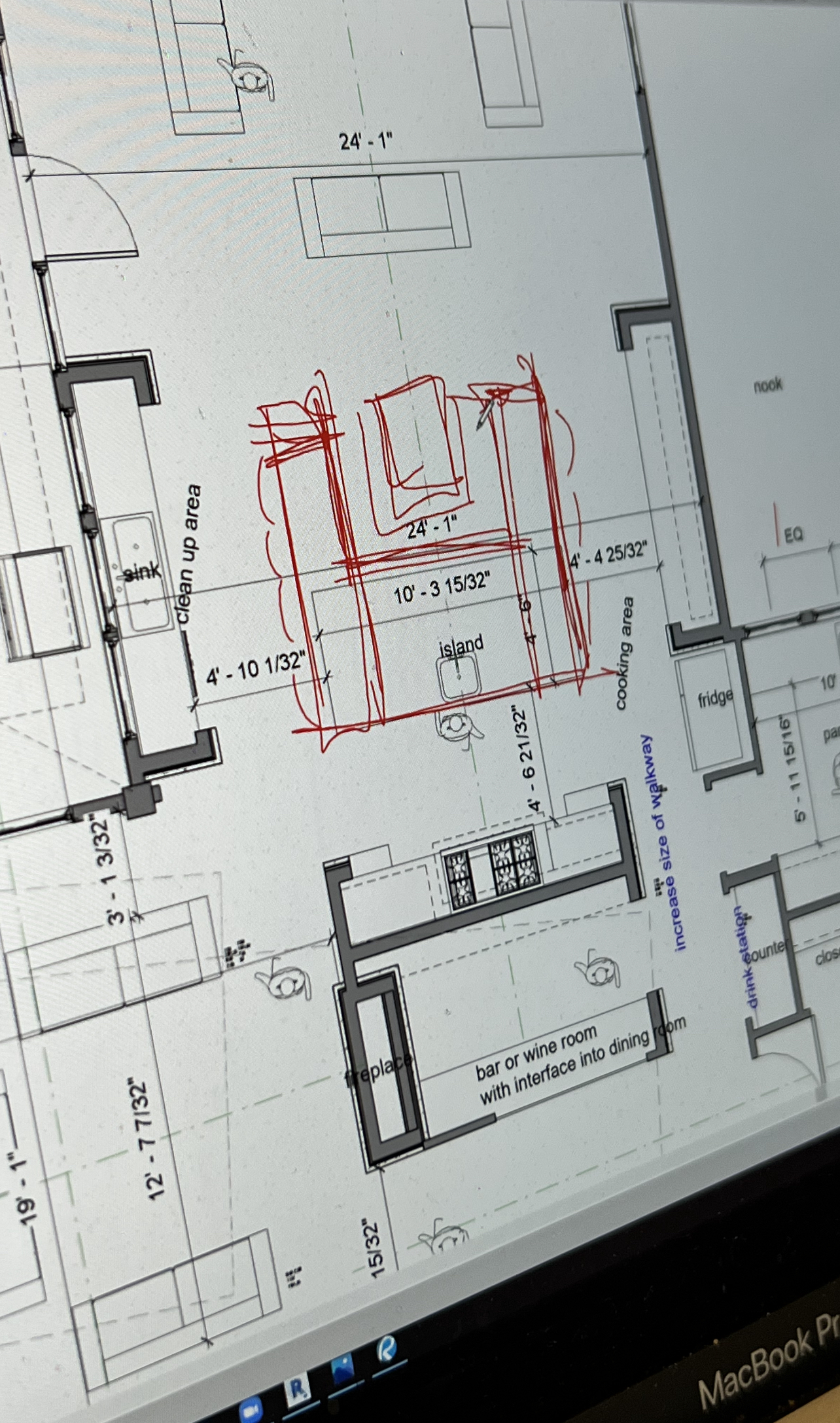
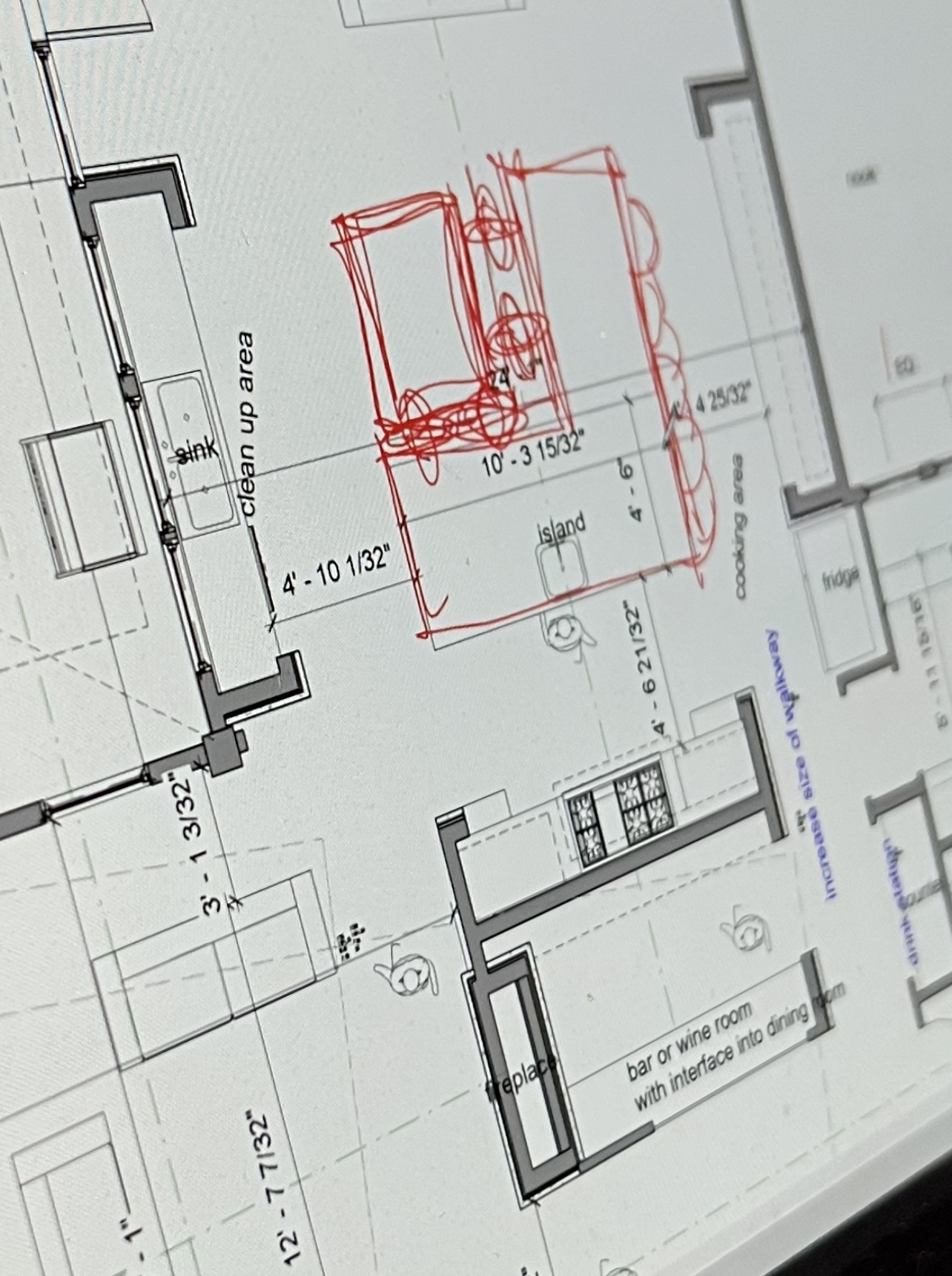
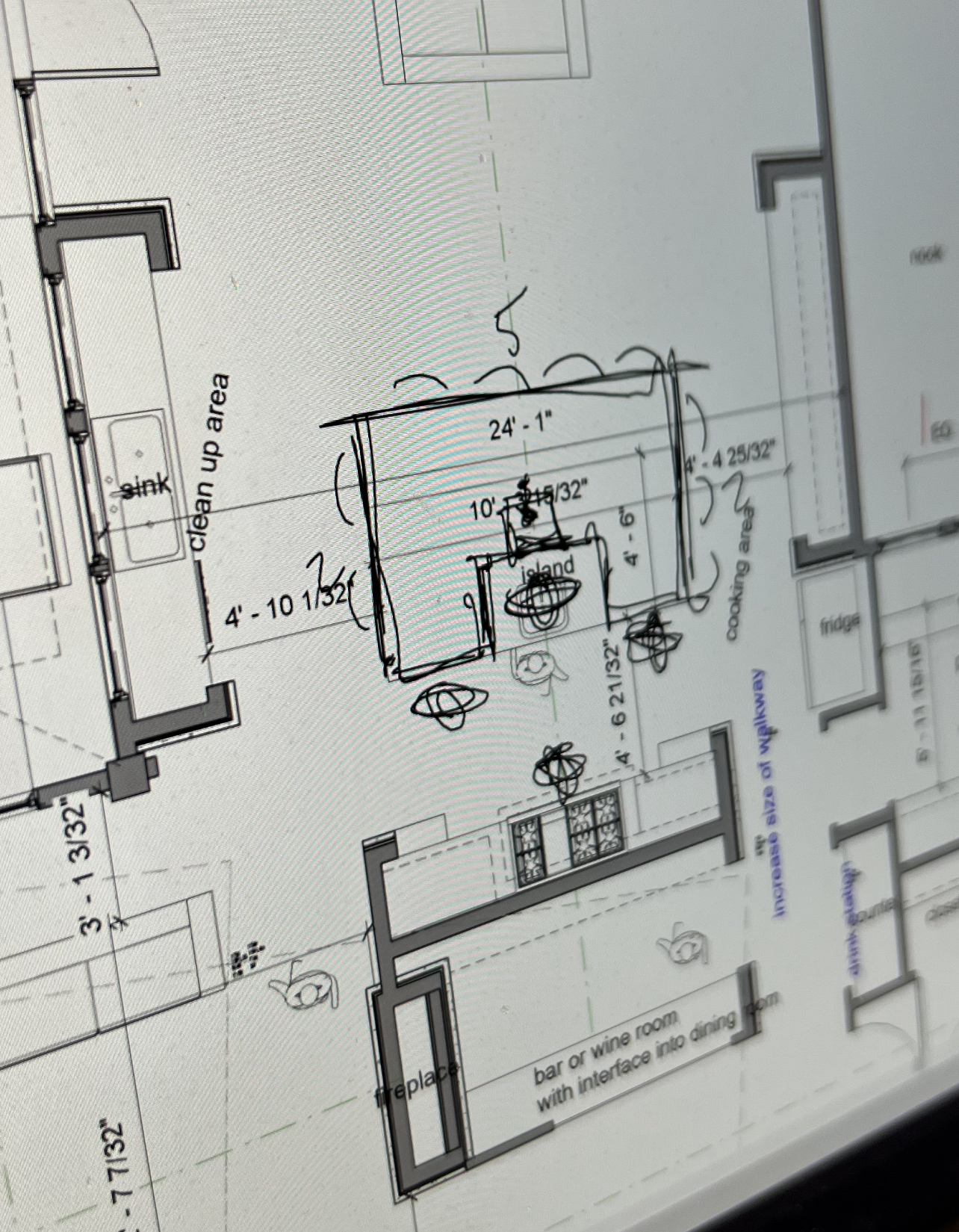
a few other decisions
Well, it's official. We are now doing a full indoor basketball court and not a half. Our kids want it. Elmon wants it. Our friends want it. Do I want it? Meh...maybe not. But it's gonna be cool and it will get a lot of use. And even though it's gonna be giant, I'm gonna make it beautiful. I'm determined. 🙂
Also, Clayton introduced us to the concept of an impluvium for our covered patio. It's a concept from the Greek and Roman bath houses which has an area of water under an open roof portion. The idea is that air will be sucked down, go across the water and into open doors that will create a good cross breeze inside the house. We saw a rendering and it's a cool idea, but we have to decide how functional it will be to have an open air portion to our covered patio in Arizona. In case you still don't know what an impluvium is, here is one photo that shows what our architect is trying to do. What do you think?
Next week's meeting will focus more on the kitchen, as well as the spaces above the garage, which is the guest bedroom and the game room. If you want to catch up on the intro post to this project, you can do that here.
Let's be
friends!
Get exclusive design tips and blog updates sent to your inbox!
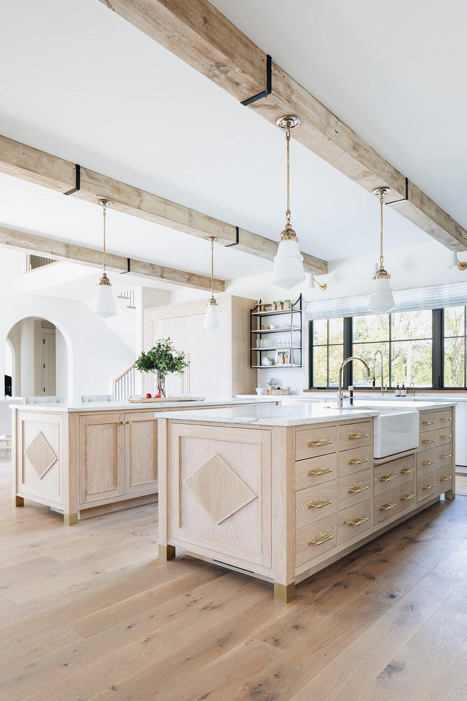
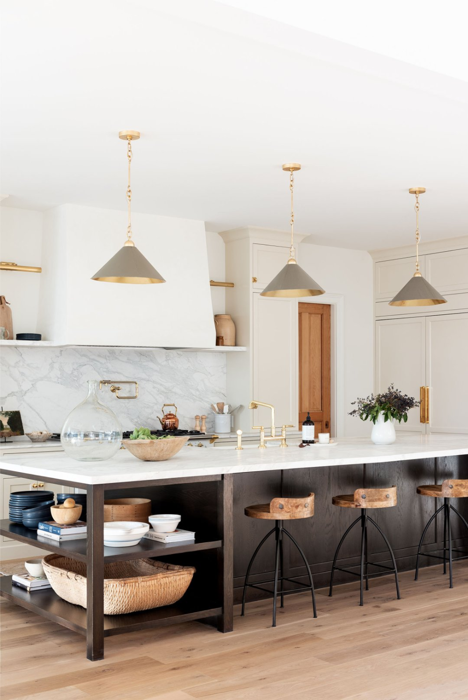
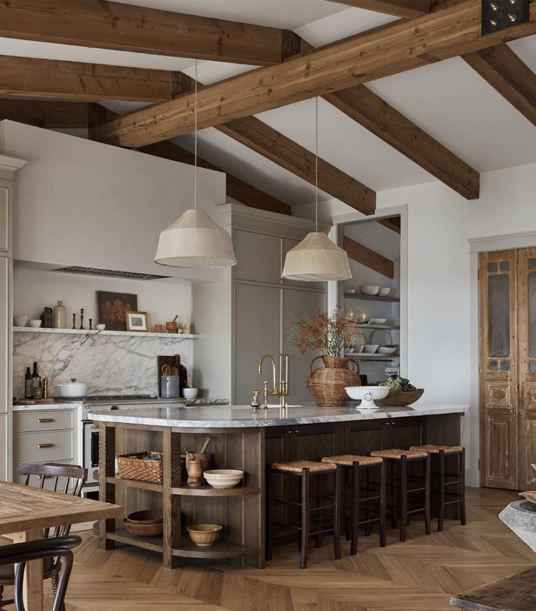
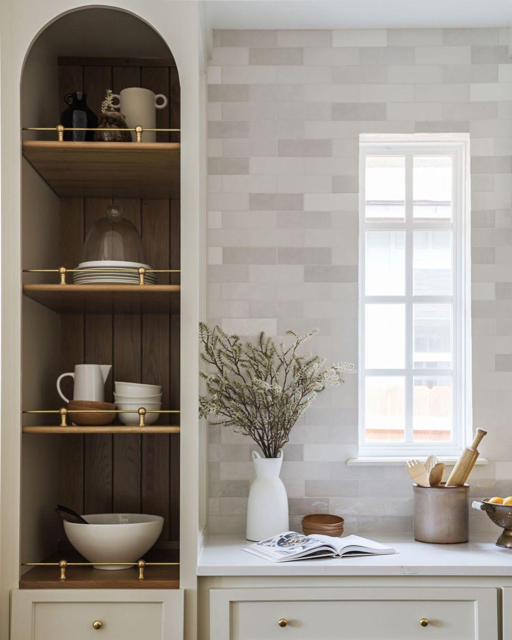
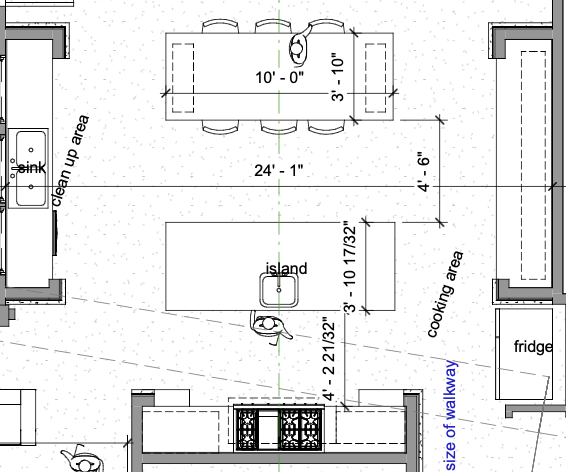
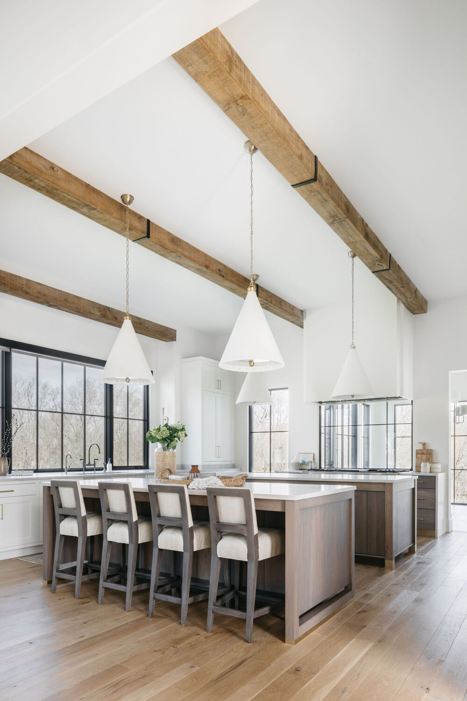

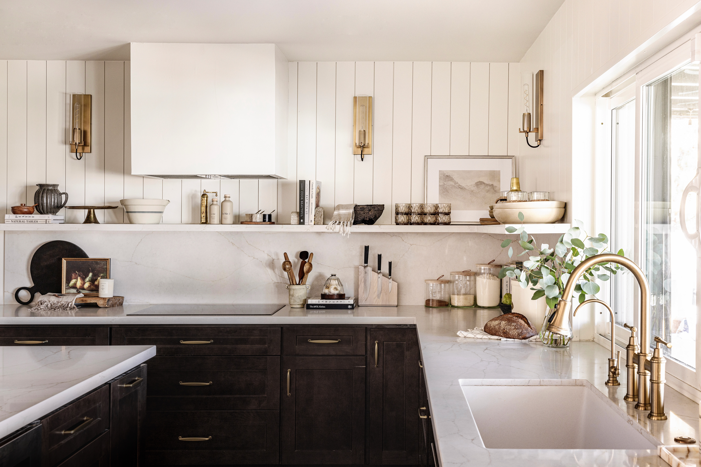
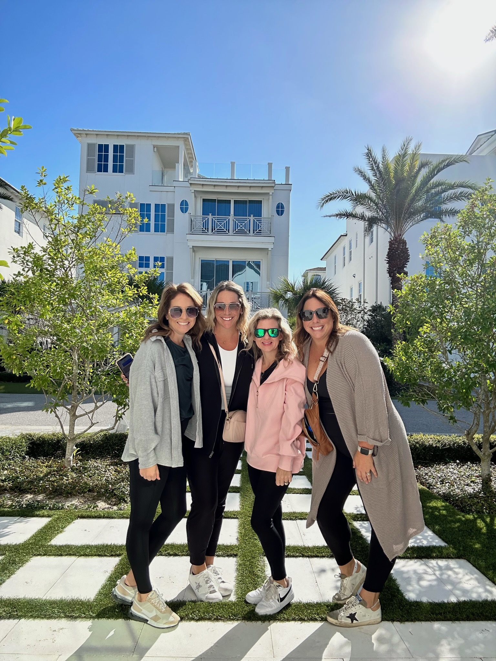
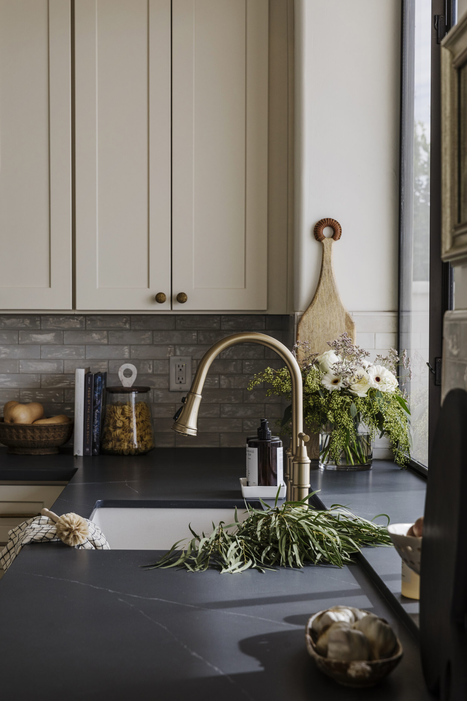
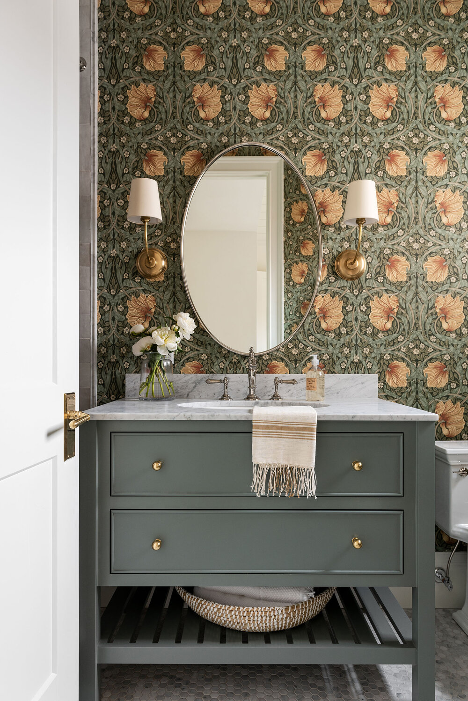
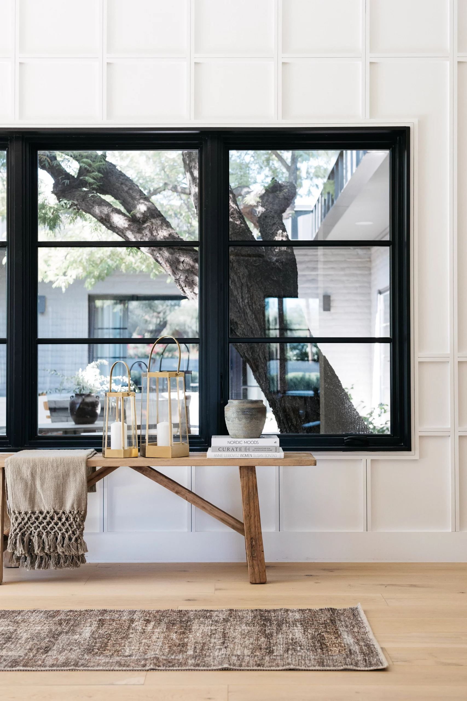
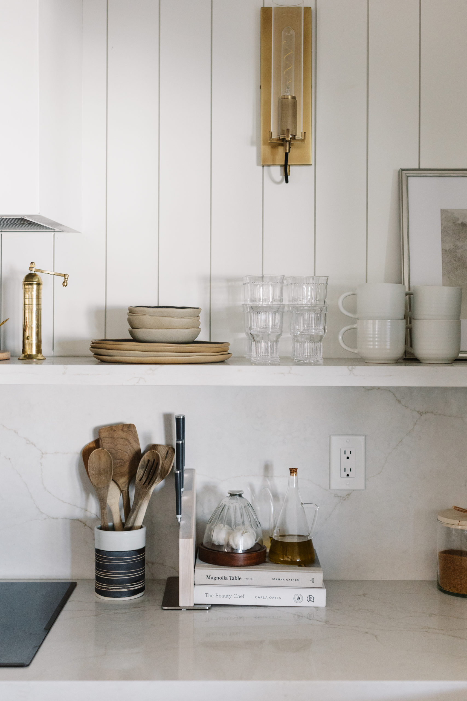
read comments or leave a comment...