Working on a floor plan
Wow, you guys! We are now a few meetings with our architect into this design and build project for our new home and it's so exciting to start to see elements of the home come together. As I mentioned in my Instagram stories this morning, I am struggling with how to share this part of the process with you because these plans and drawings that we are getting from our architect have copyrights and they can't be shared or published without permission. We don't want to give away the hard work of someone else for free any we also don't want others to replicate the plans we are paying for. But I want to be able to share our decision making process though with you all, so I am working with Clayton, our architect, to figure out what is okay to share and what is not. In the meantime though...let me fill you in on where we are at and some of the decisions that we are working through at the moment.
W
The first draft of the floor plan and drawings that we got had me on cloud nine. You know when you have been waiting for something for so long and then you start to see a glimpse of it coming to be? That is what it was like. We have been waiting months and months since we bought the land to get started with our architect and now we have this tangible thing in front of us. It was really cool.
What we got to see first was an exterior rendering The moment I saw these first drawings of the exterior, I knew that we had made the right decision in who we hired. I loved it. Somehow it really felt like a combination of all of the inspiration photos I sent over.
He also showed us the main areas of the house including the entry, living room, my office, the family room, the dining room and the kitchen. Clayton let us know that we could change any and everything at this point in the process. We could move rooms around or we could scrap it all and start over. But we loved the direction that things were going and as we chatted and talked about what we liked and didn't like about the floor plan, it was really fascinating to watch him change things around in real time.
If you remember our wish list, you will know that we did not have a formal living room on our list. We really planned on having one large family room. And we especially didn't plan on having what Clayton called a "great hall" entry way into a formal living room. However, once I saw it, I fell in love. It's like having a large foyer with the coolest vaulted and beamed ceilings told him that allows for larger gatherings where could set up extra tables or sitting areas and that opened up into our backyard. Plus, you get this really cool entry foyer moment and after I did the round table and ottoman combination in the atrium at one of our flips, I knew it could be a really beautiful moment.
Here are some of my favorite entry way moments that I hope to channel in the new home.
The Kitchen
One of the areas that we are having the most trouble with in the floor plan so far is the kitchen. The first rendition of the kitchen had a 10 foot island and an alcove range. Doesn't sound too bad, does it? And honestly, it probably would be a really great kitchen. But I have this idea in my head of my sink on a wall of windows with sconces and so much countertop space and the first plan had the sink on the island, which for me doesn't give me either of those things.
Our architect sent us over a new layout that included the sink on the window, two peninsulas with seating, flipping the island and moving the alcove range to a new wall. I did some drawings of my own the figure out if I liked the new layout and then made some revisions with new ideas that I sent over to Clayton. I think in our next meeting we will be seeing a new kitchen layout. I don't know if it will be completely different or if it will be what I drew out. Guys, these drawings suck and are not to scale, but at least you will get a visual of what I am talking about.
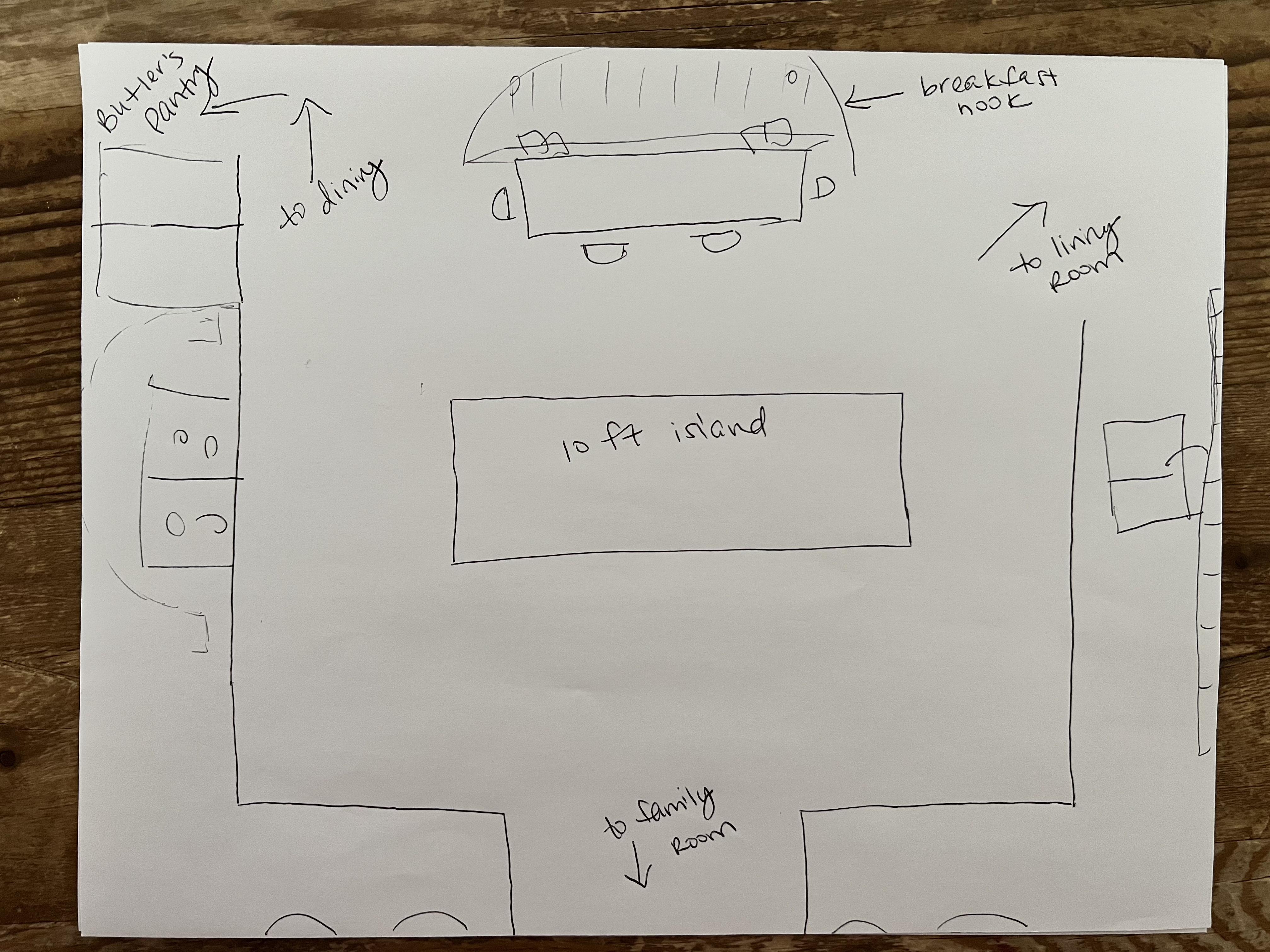
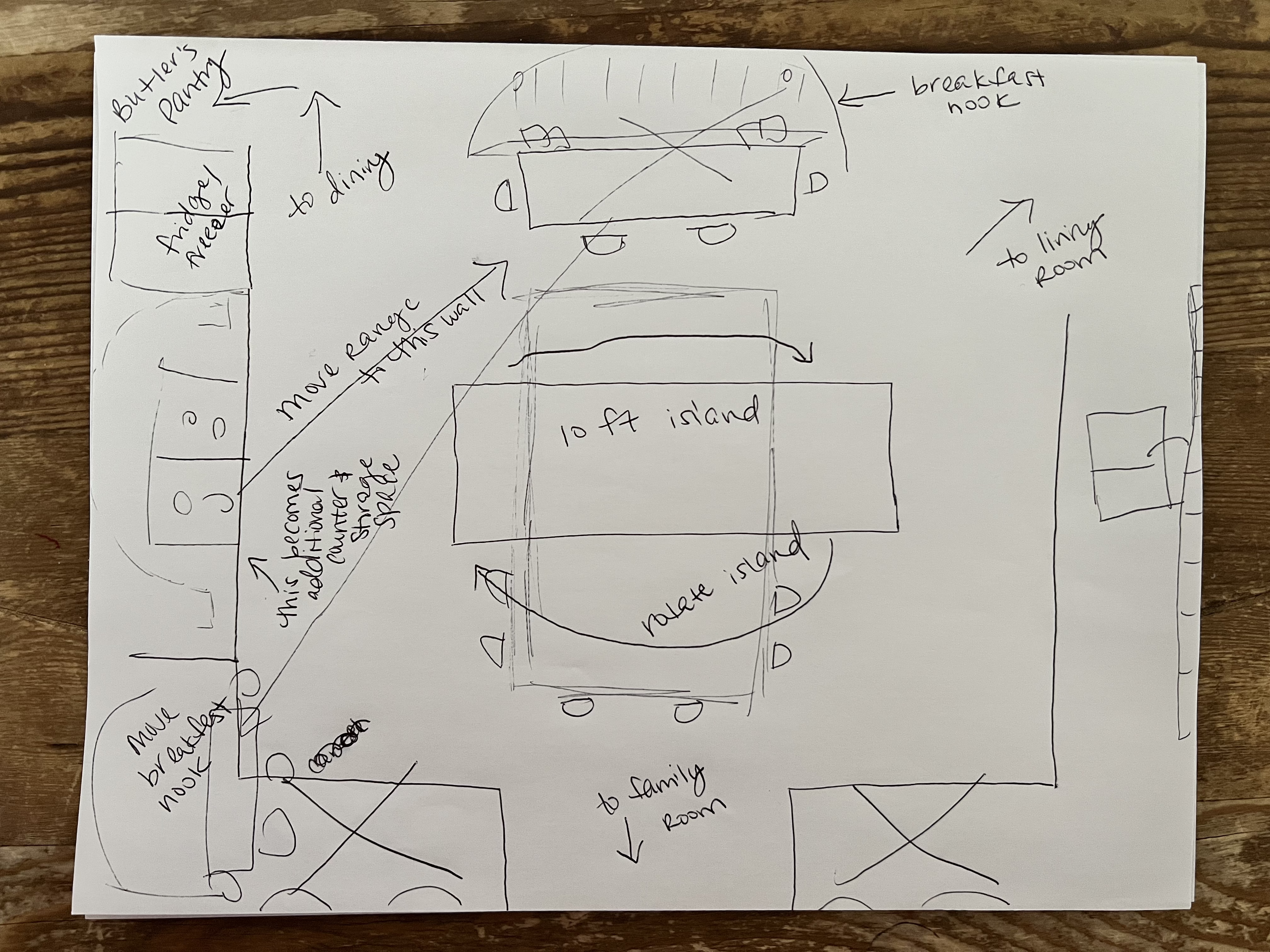
It's kind of like this kitchen below from The Lifestyled Co and yet, it's not. Similar, but different. But hopefully helpful to see where the sink, range and refrigerator are in regards to one another.
The Primary suite
The last space that we have really talked about with our architect is the primary bedroom and bathroom. It's a different layout than I was thinking, but honestly, it's one of my favorite reasons that we are working with Clayton as our architect. He has really great vision and I knew that he could create something for us that was different from things that I had seen while still feeling like a really beautiful and well thought out space. I don't want to just show him pictures of a space and have him copy it, I wanted him to create rooms that had intention and great flow and beautiful moments and sight lines and think that is what we will end up with.
For now, you walk into the room and you can turn left to go to the bedroom or right to enter the bathroom. There are 2 vanities across from each other and a freestanding tub under a window. The shower has an entrance near the tub and then a separate "dry" entrance going toward the closet. That is so tricky to imagine, I know that. But without plans, it's hard to show you. All I know is that there are 2 closets, one with a sky light (mine!) and a fireplace across from our bed. So I am super happy with how this space is coming together.
This photo below from Chris Loves Julia is not what ours will be, but if we are trying to picture 2 vanities across from each other with a tub under a window, then this will be a good visual. Just picture a shower past the vanity on the right and imagine I am standing in my closet and you will start to get somewhat of an idea of the proposed layout. Lol!
Can't wait to share more of this project with you all!!
Here are a couple more photos that have caught my eye!
A few more photos...
At our meeting last week, we were able to see a rough draft of a floor plan and some exterior and interior renderings. Can't wait to share more about that meeting with you all!
previous post
next post
Let's be
friends!
Get exclusive design tips and blog updates sent to your inbox!
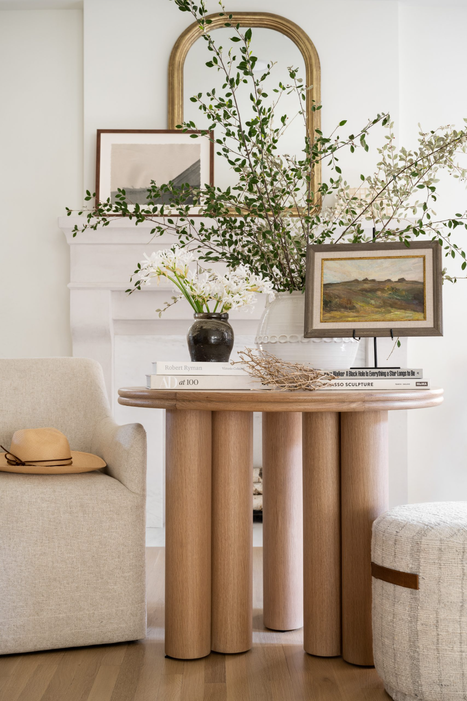
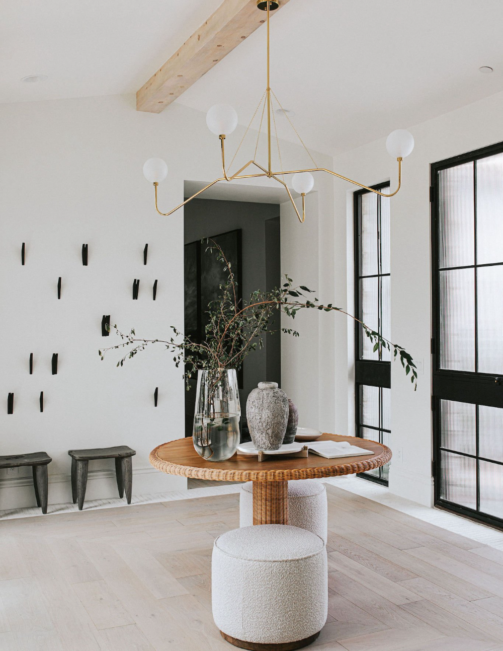
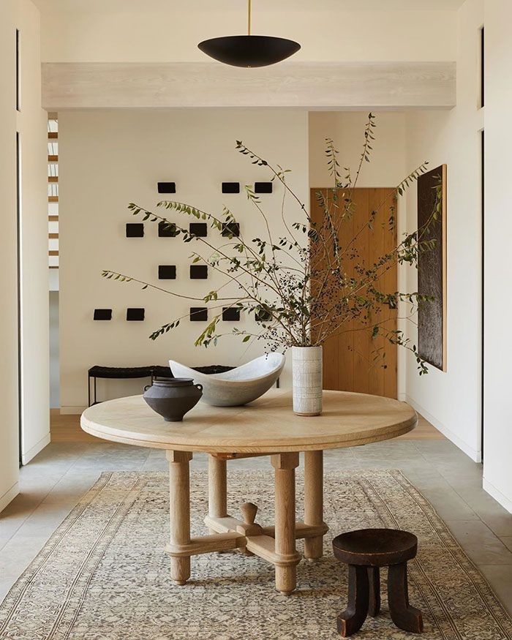
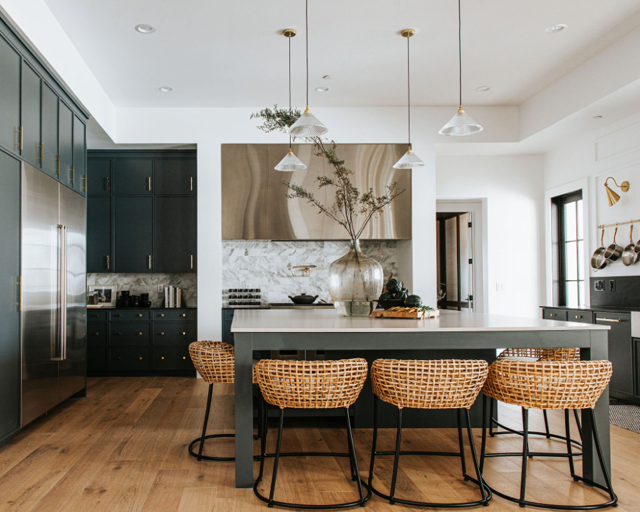
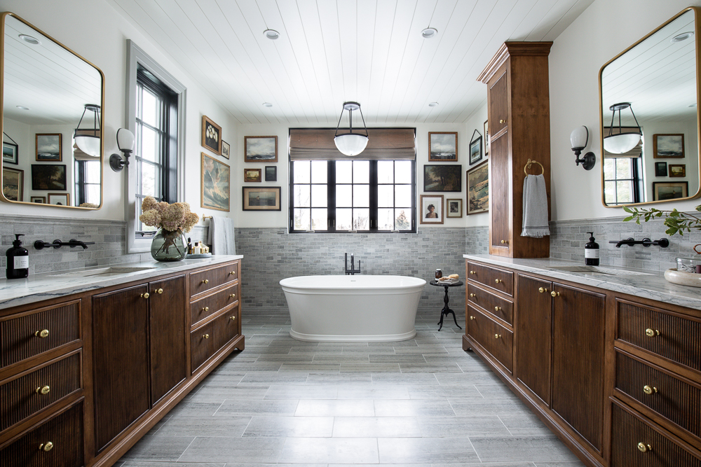
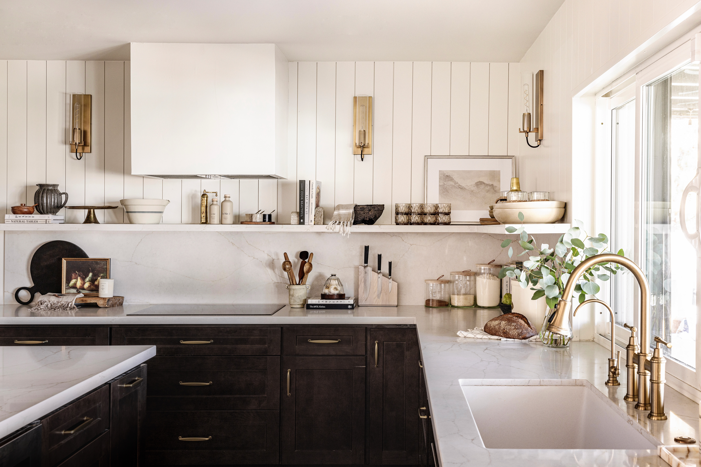
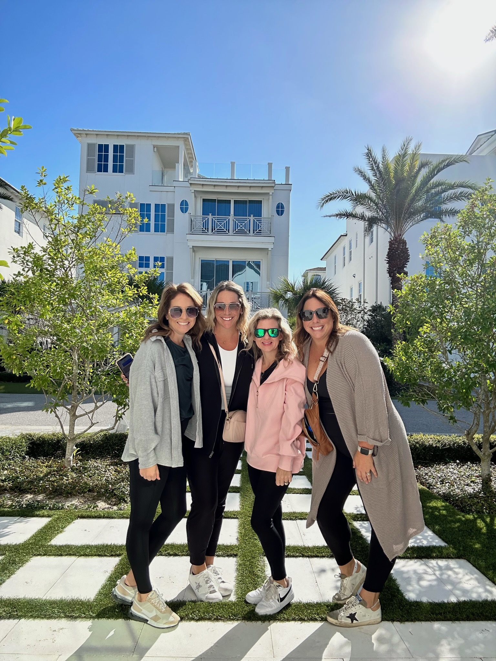
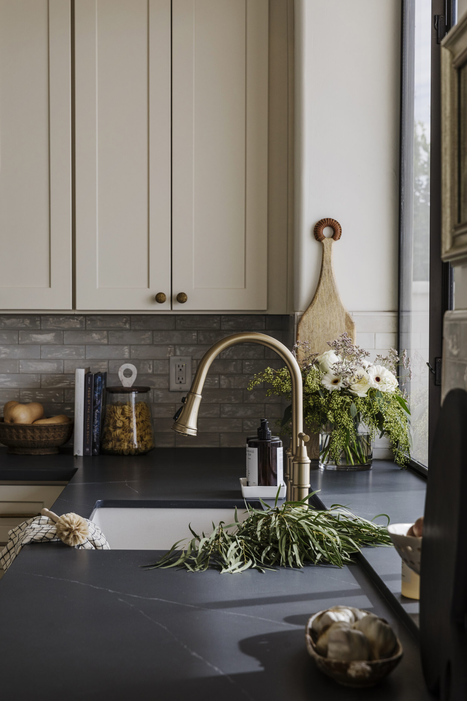
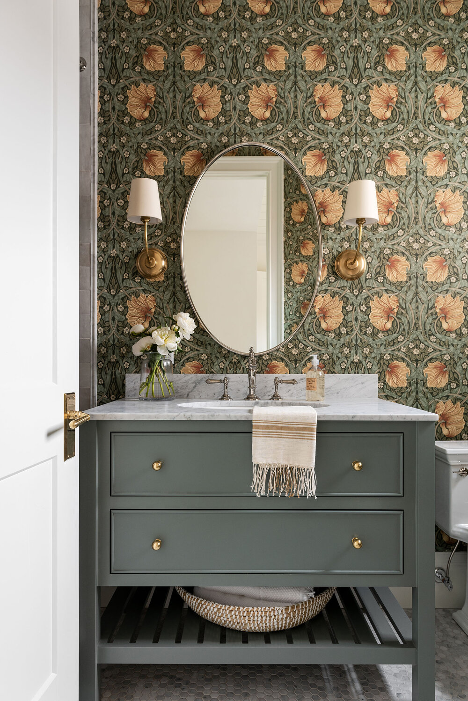
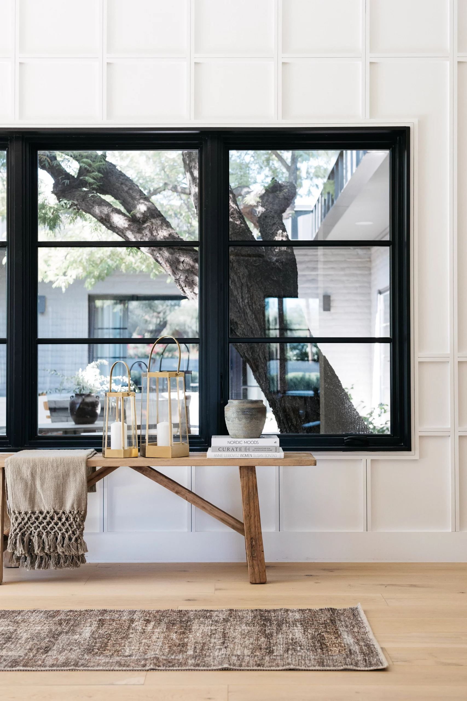
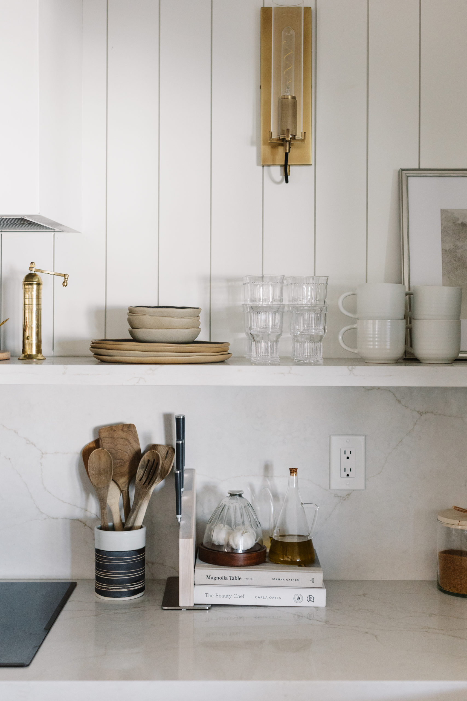
read comments or leave a comment...