THIS IS GOING TO BE A FUN PROJECT!
We're checking in at our 91st Way flip in North Scottsdale. You can read the intro post to this project here!
Here is what has been done so far - the island pony wall has been built, there has been some drywall work done (like closing in the "drive-thru" windows in the living room and the cabinets and freestanding bath tub have been delivered to the home.
Living & Dining Room
You can see now that we have closed in the cut outs in the wall and also removed the popout where the beverage bar/sideboard cabinets will go in the dining room.
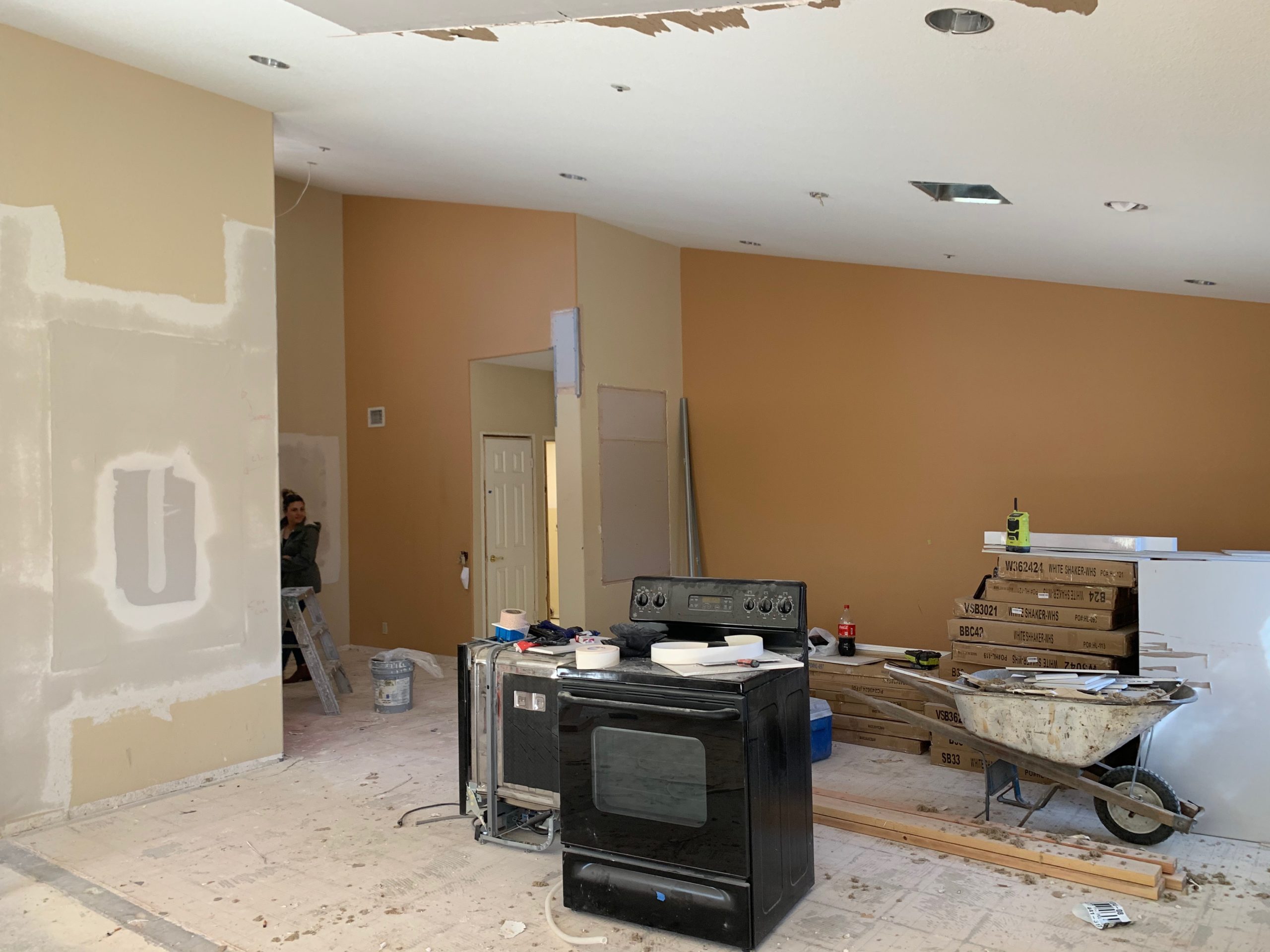
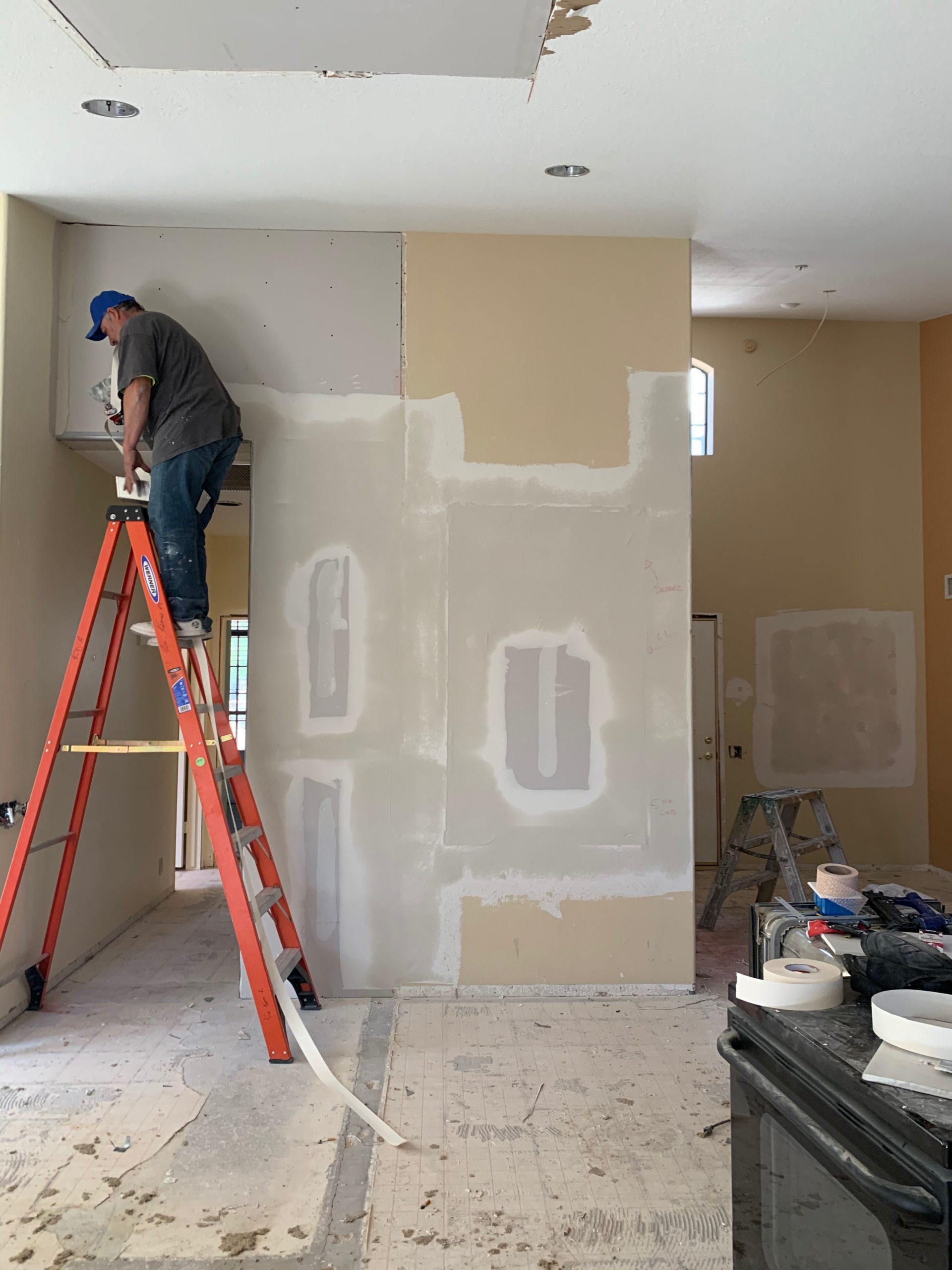
KITCHEN
You can see now that some drywall work has been done and the new pony wall for the kitchen island is now in. It's a really good size now that I have seen it to scale in the space.
The next thing I am working on is designing the range hood. We have done a few different designs in past projects and I don't know if I want to do one like our previous projects or something new. I love the clean lines of the range hood from our 49th St project, especially because of the height of the ceiling. However, I love a good alcove range and I really love that look.
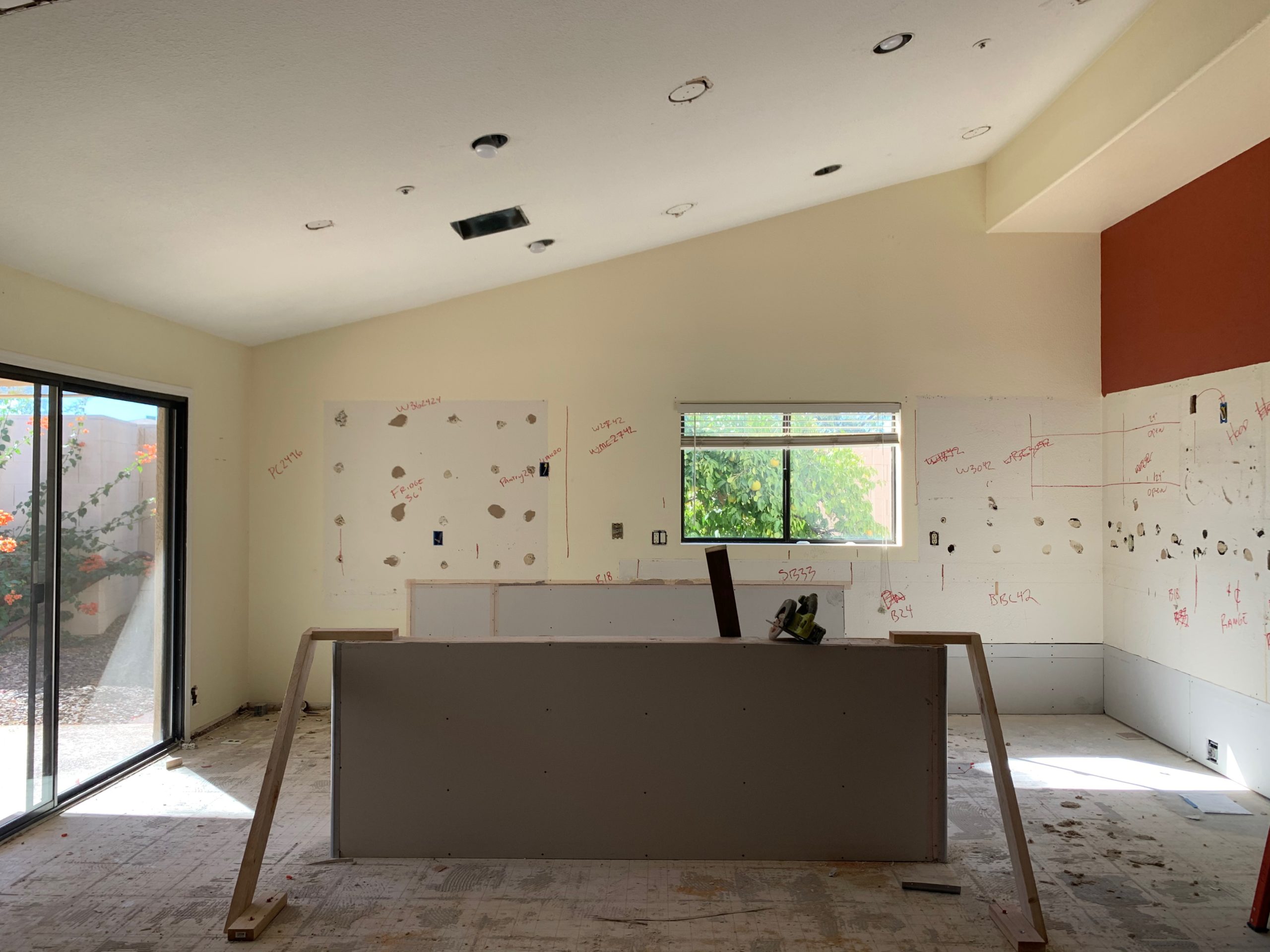
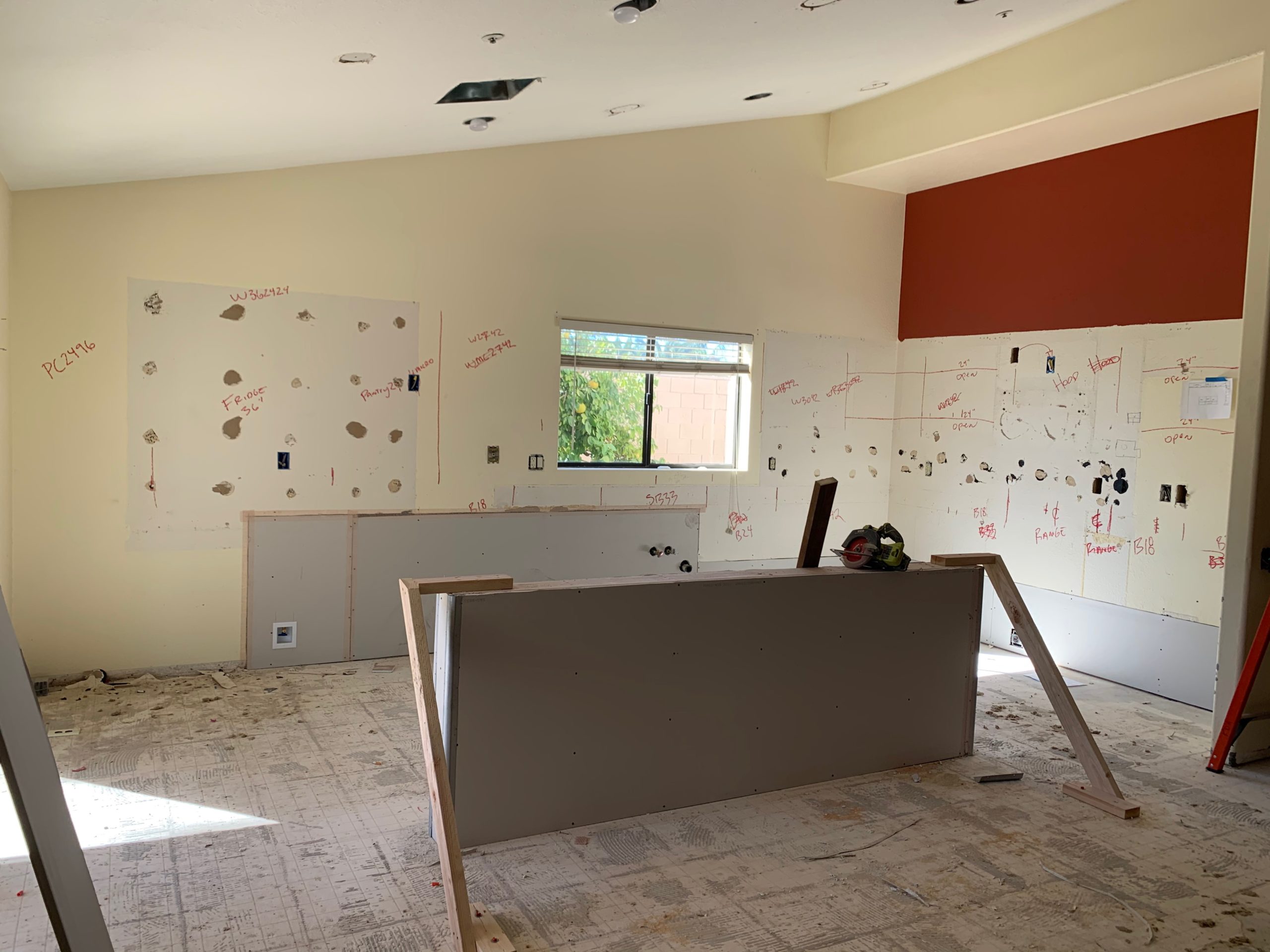
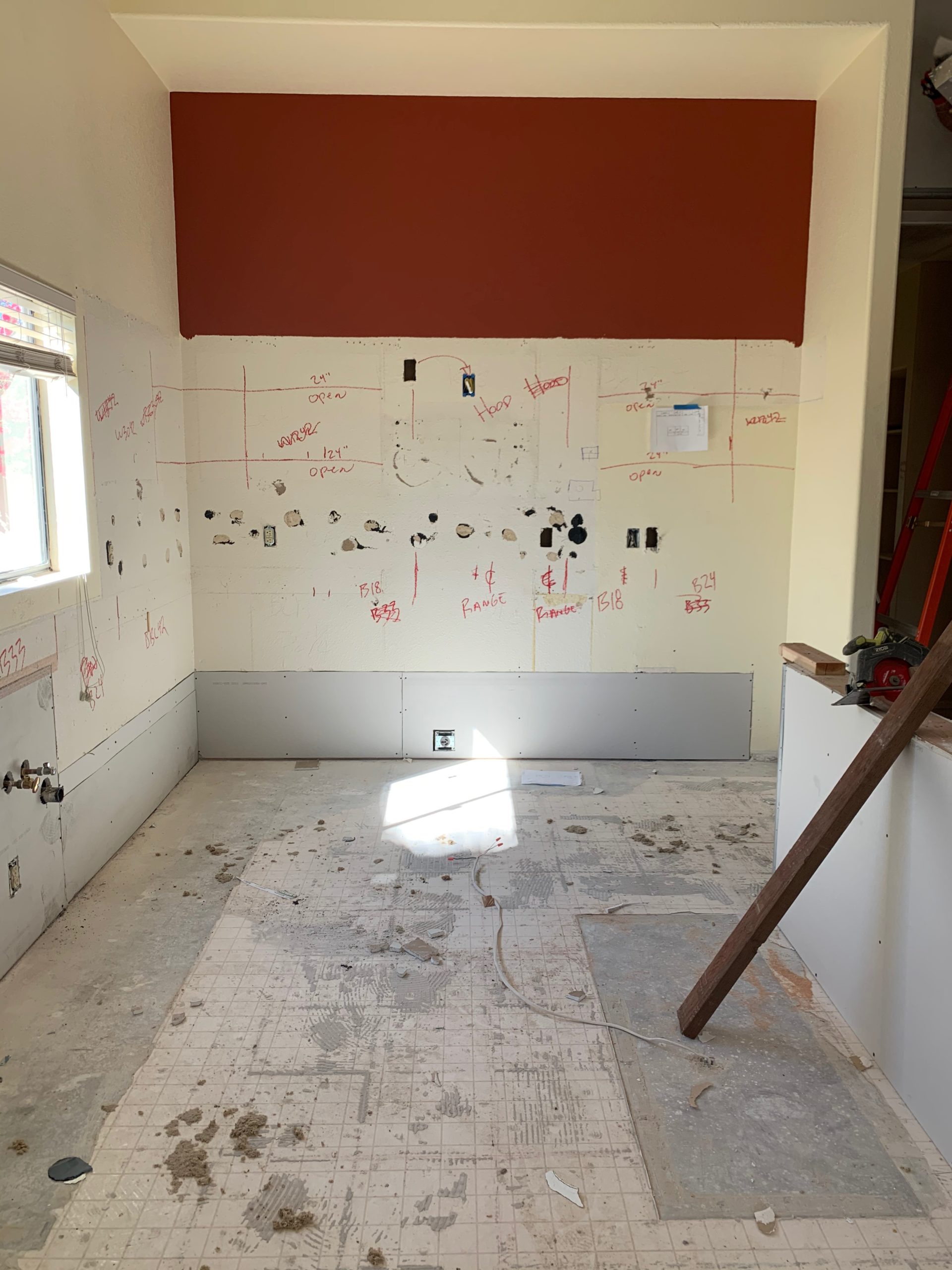
Main Bathroom
The only thing exciting about this space is that the tub has been delivered and there has been some new plumbing lines run.
I went over with the question of whether or not I could do 3 sconces on the wall over the mirror and it's gonna be tight on the far right side by the wall, but I found a sconce that is 4" wide and I think we can make that work. Fingers crossed because I love the look so much! You can see the rest of the finishes on the design board below.
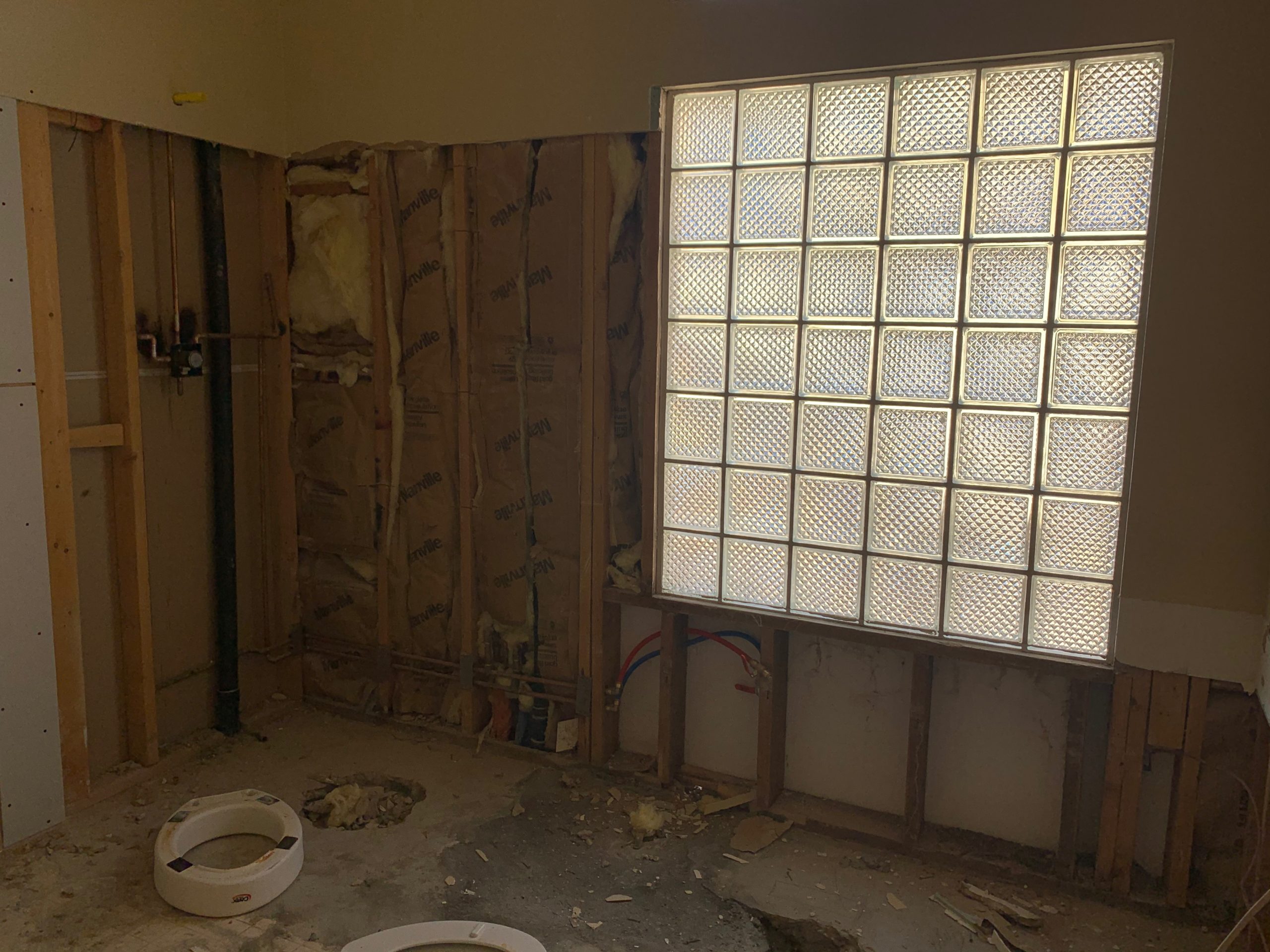
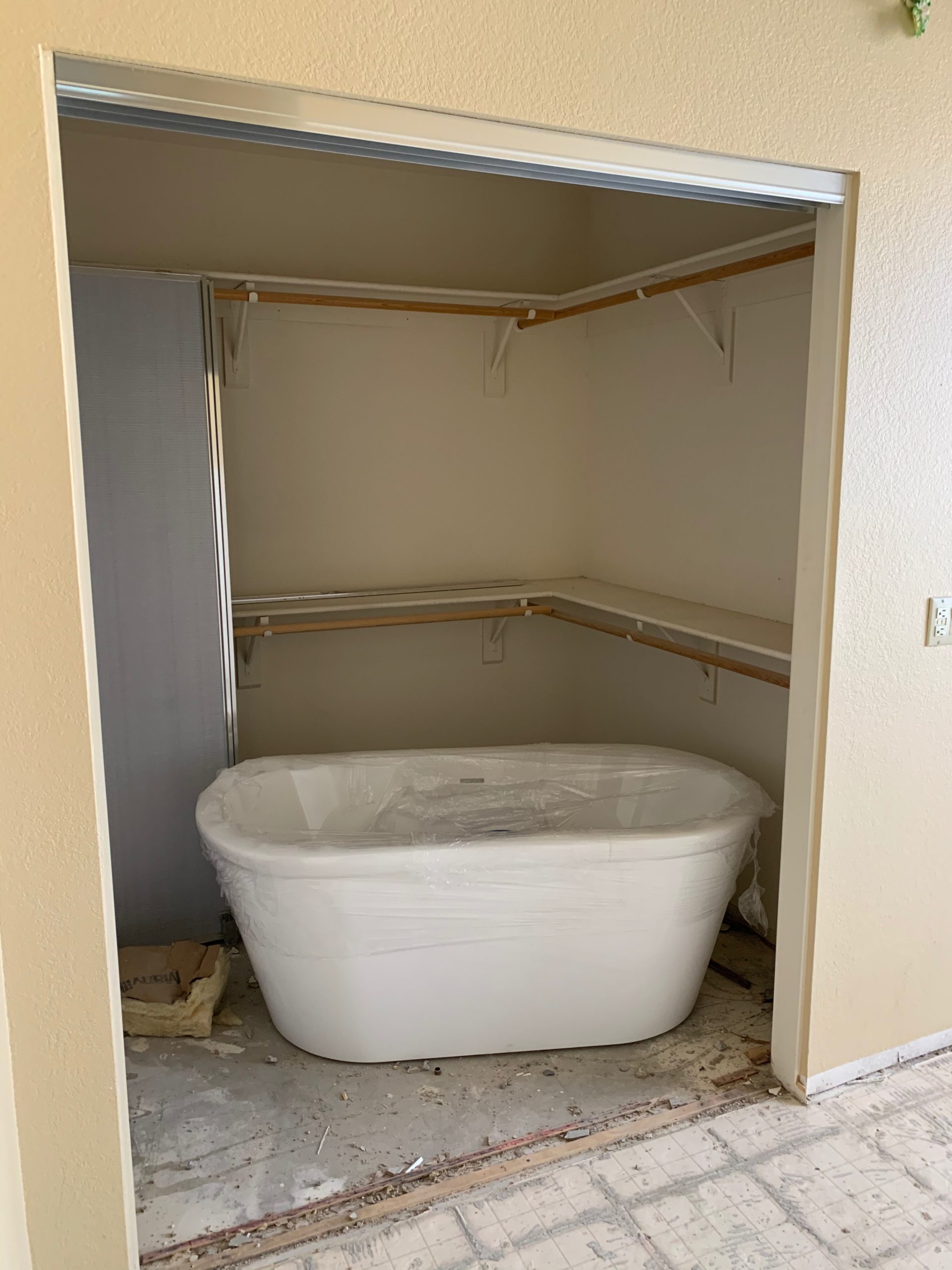
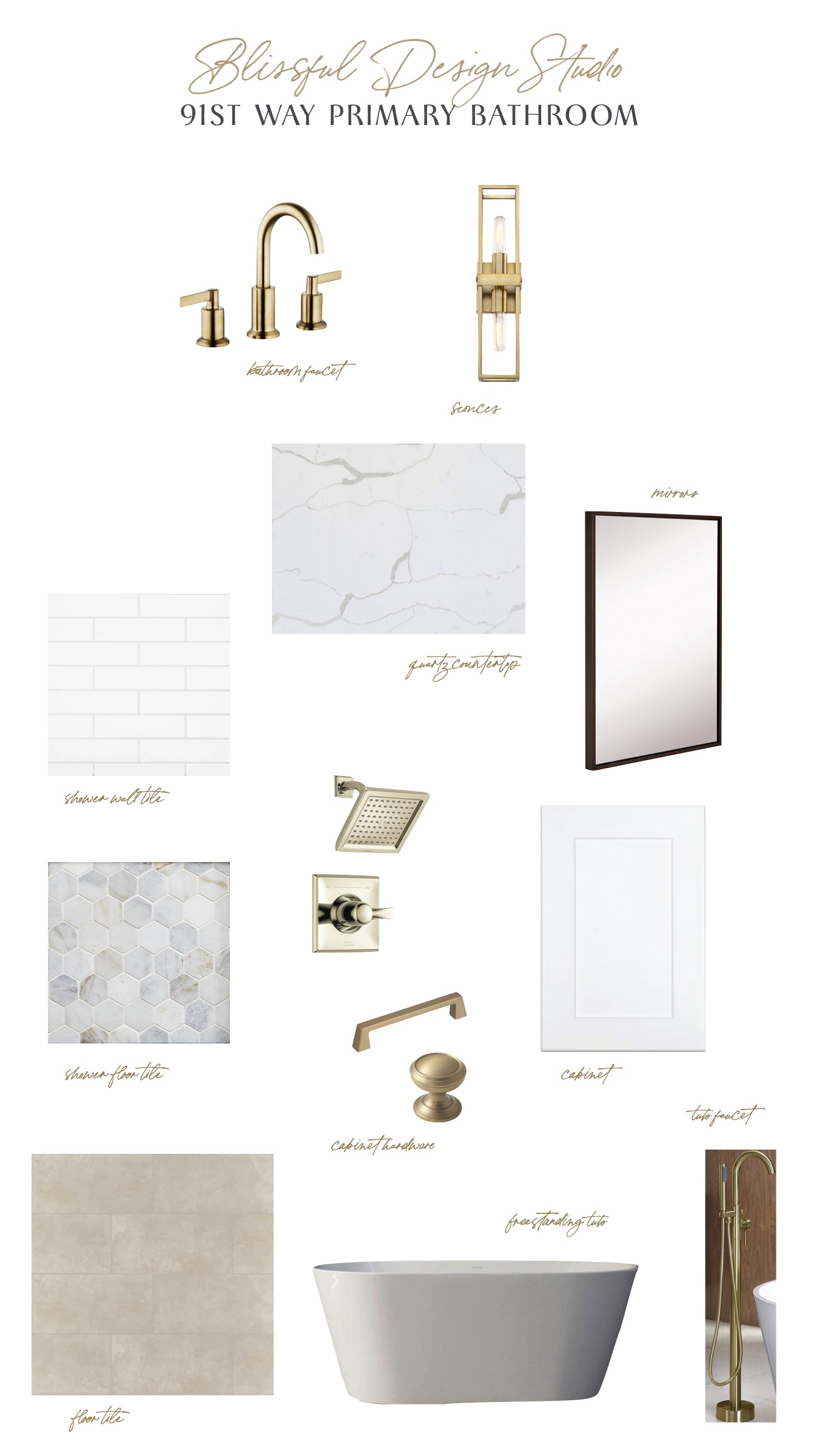
Guest bathroom
The design for this space is done and I kind of love it! You know I love a patterned floor in the bathroom and this is one I have used before in a laundry room and I love how it turned out. I can't wait to see how this space turns out in real life.
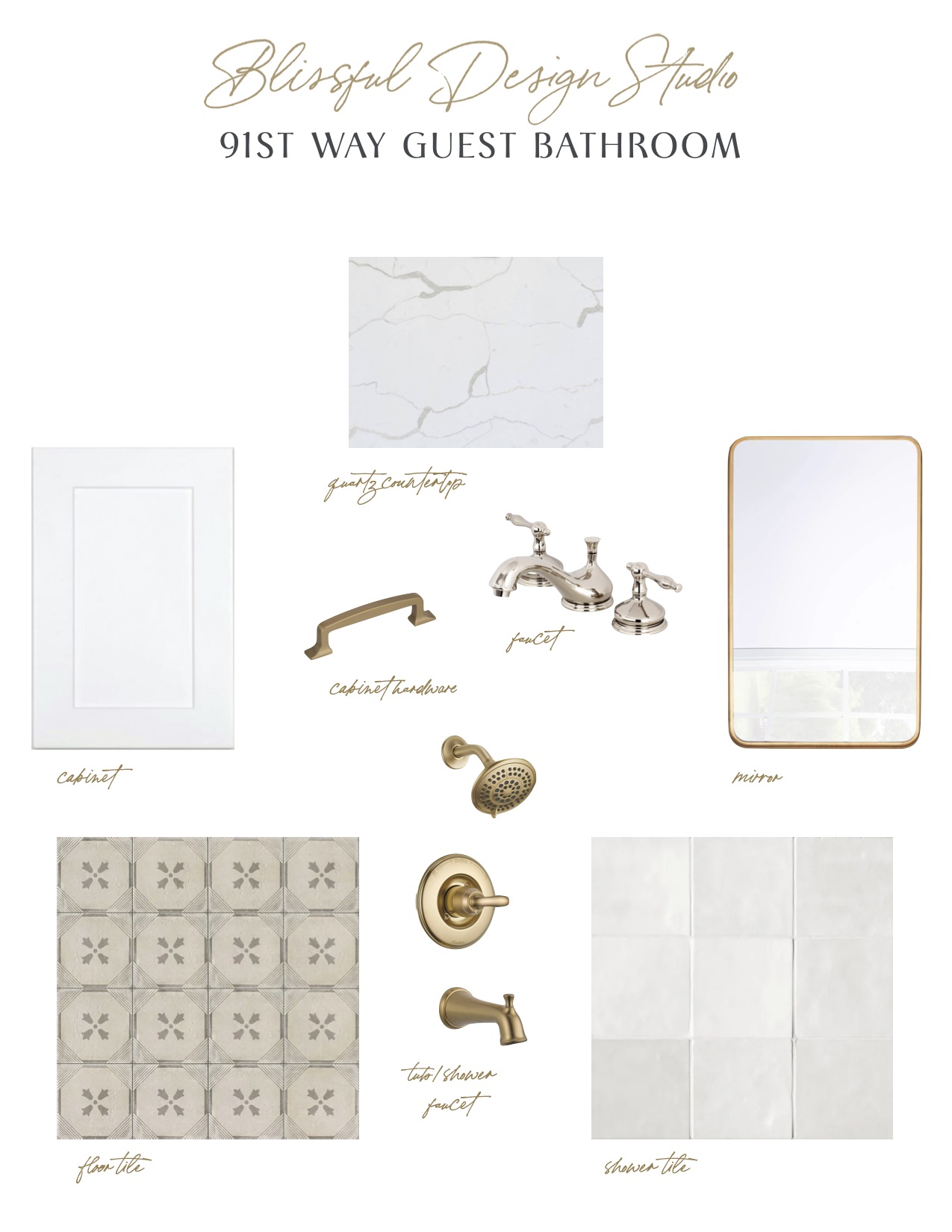
Cabinets should be going in next and tile starts next week as well. We should start to pick up speed on this project really soon!
Want to see another project reveal? Check it here!
Let's be
friends!
Get exclusive design tips and blog updates sent to your inbox!
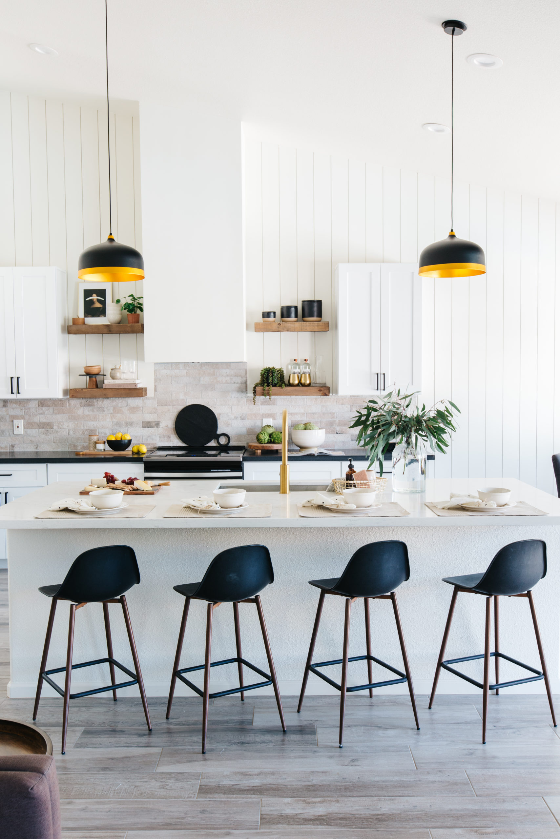
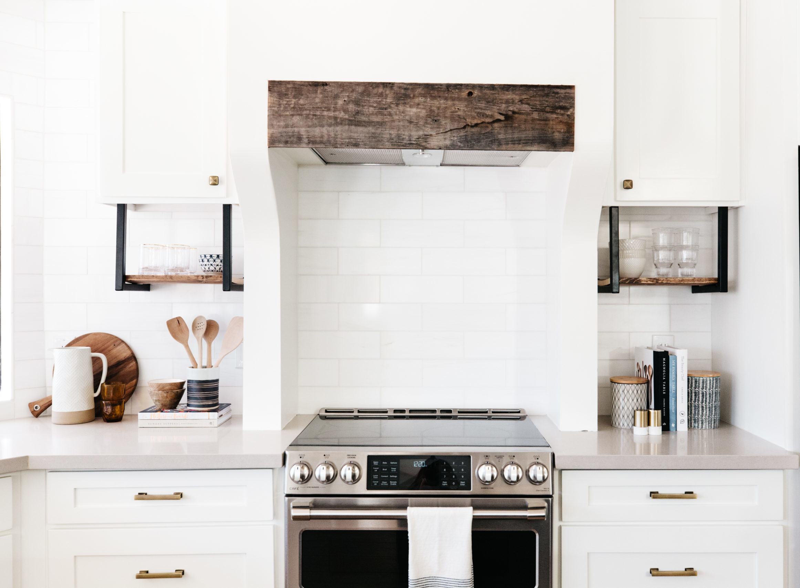
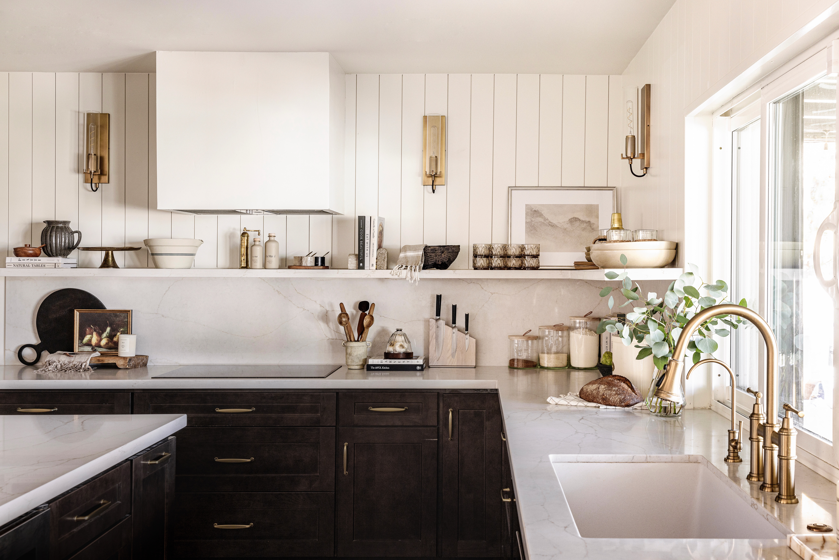
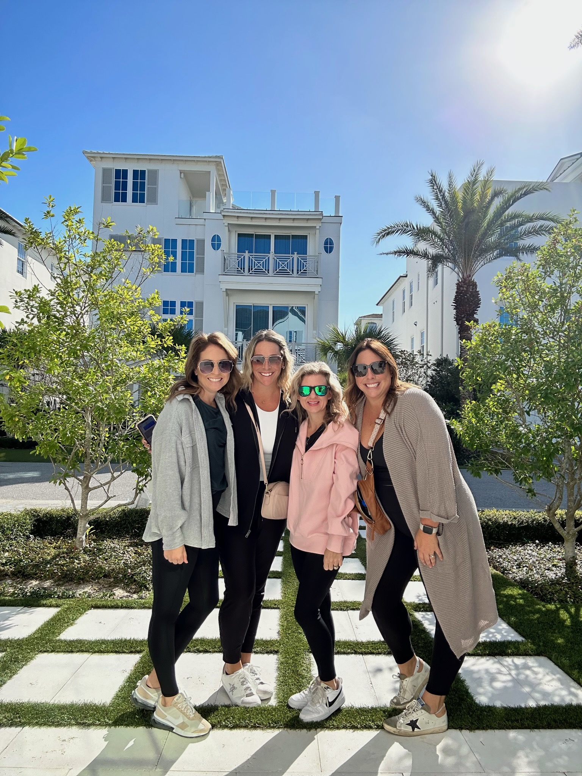
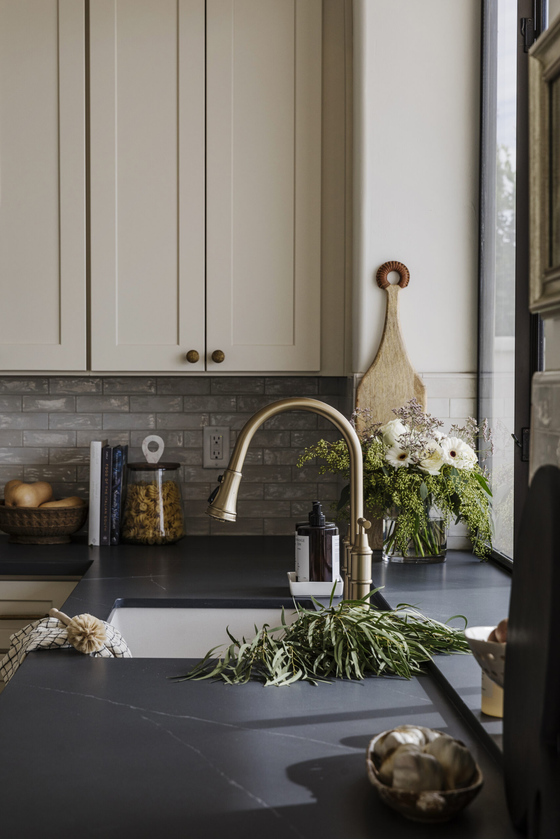
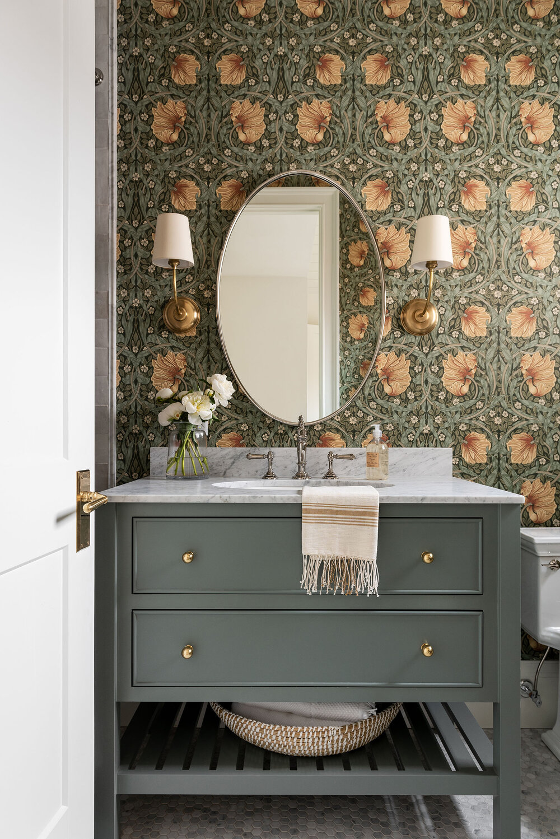
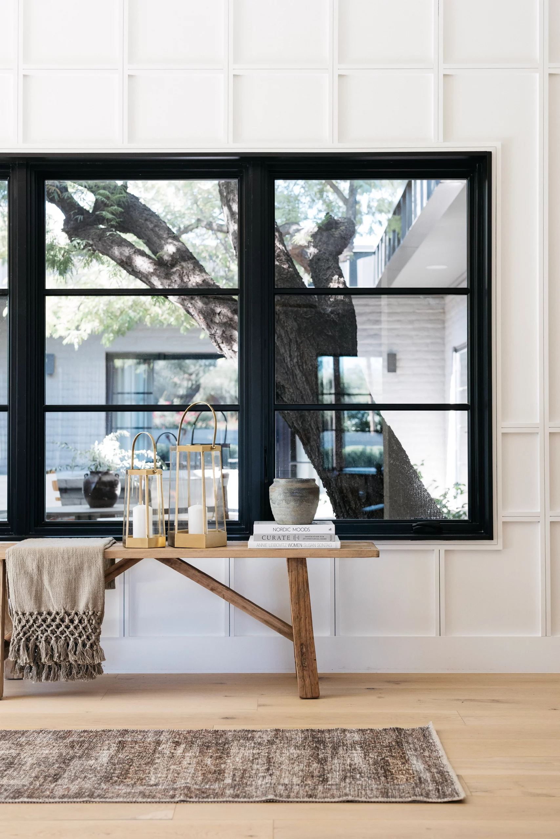
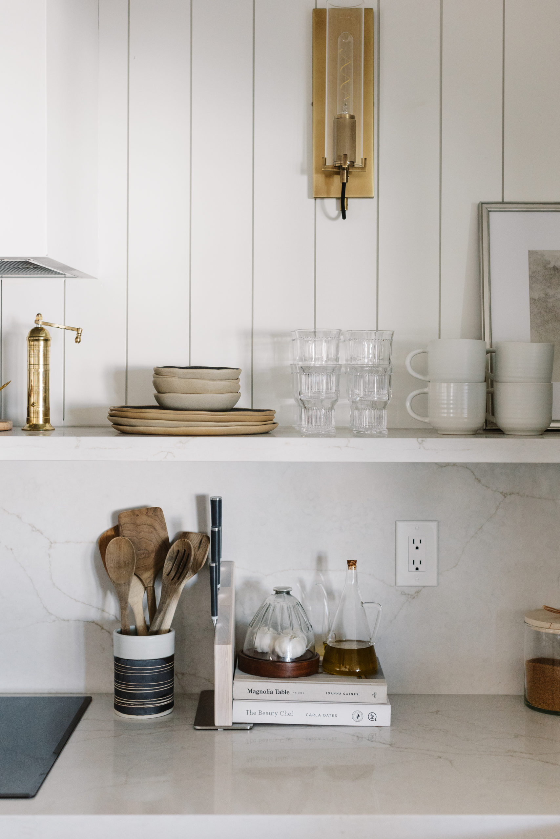
Beautiful design! If I use this Bedrosians cloe wall tile in the shower, and the same Palazzo on the floor of my primary bath, what would you recommend as shower floor tile?
I would use a white penny tile or you could do a Calcutta marble mosaic.