blissful design studio
I'm brittany Krupnik!
I'm a real estate investor, designer and home stager. I have staged over 500 homes and designed over 250 homes. When I'm not designing, you can find me reading, traveling or trying out a new restaurant. I'm based in Tempe, Arizona where I live with my husband and 3 kiddos!
top posts
Project Reveal: See my home!
shop blissful
Home Decor
shop now
keep reading
Our Favorite Cookbooks
Girl's Bedroom Makeover
How to Host the Perfect Gathering
It's about time this yard happened!
If you have read my other project reveal posts about our interior, then you know that we purchased our current home a little over 2 years ago and the main reason we bought it was because of the backyard. The lot is about half an acre and we fell in love with the thought of what this yard could be for us and for our kids. As you may remember, the house itself was smaller than we our previous home, but we knew that we could make up for it with our backyard. Cut to living in the home for over a year and a half and the yard still not being done. It was starting to get frustrating and it was not a place I enjoyed looking at outside of the windows, let alone spending time in. Before we moved in we did redo the pool interior. We raised up the depth, added a baja shelf, did new pebble tec and put in new water line tile. Looking back, we probably should have just started from scratch, but we knew that we would want to use the pool right away since we were moving in in August and we did the quick fix. Here is what the yard looked like when we bought the house.
We started out by removing all of the dead trees and bushes and there were SO many. More than we even thought, which meant that we lost more vegetation than we had originally hoped. Pretty much all of our privacy from the neighbors behind us vanished. But at least we got rid of the foot bridges and “river” that was floating through the yard. I can’t believe how small the yard looked with all of the overgrown trees. You really can’t appreciate the size of the lot with how it was before.
Once we started clearing the yard out, we could start to imagine how we would be able to set it up and also some of the problems that we now faced…like a lack of privacy and overall blahness. 🙂
The Main yard
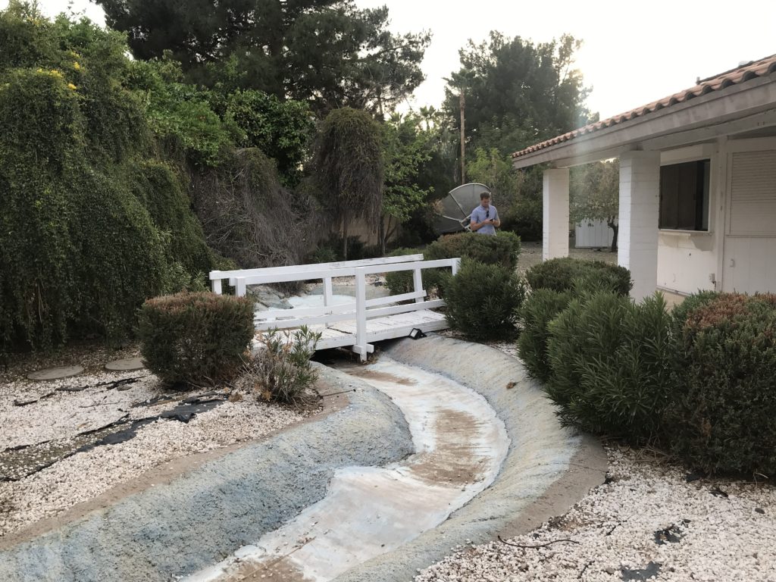
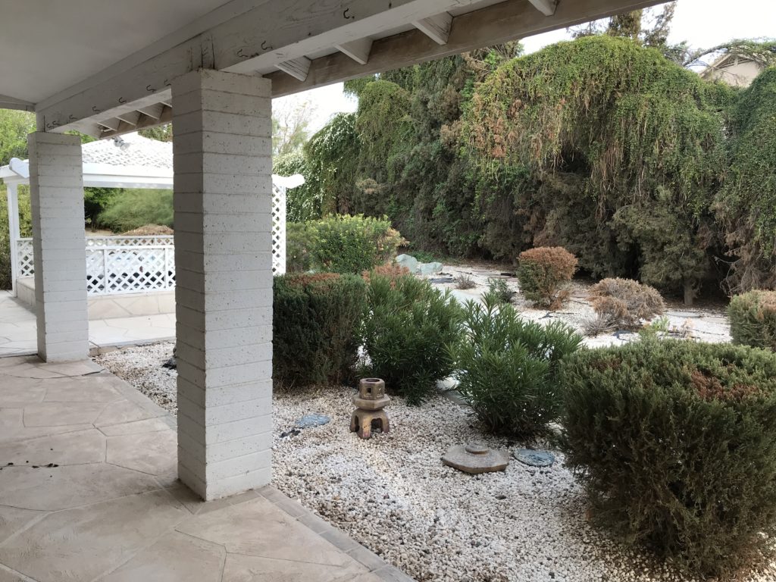
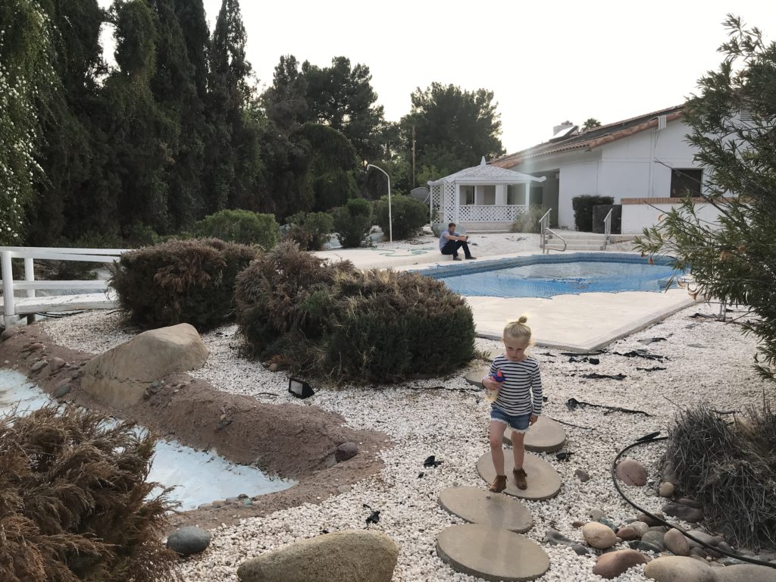
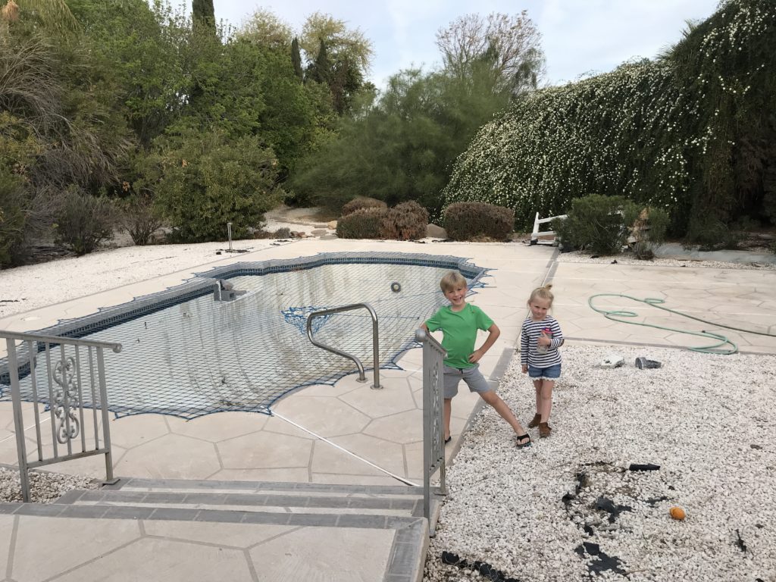
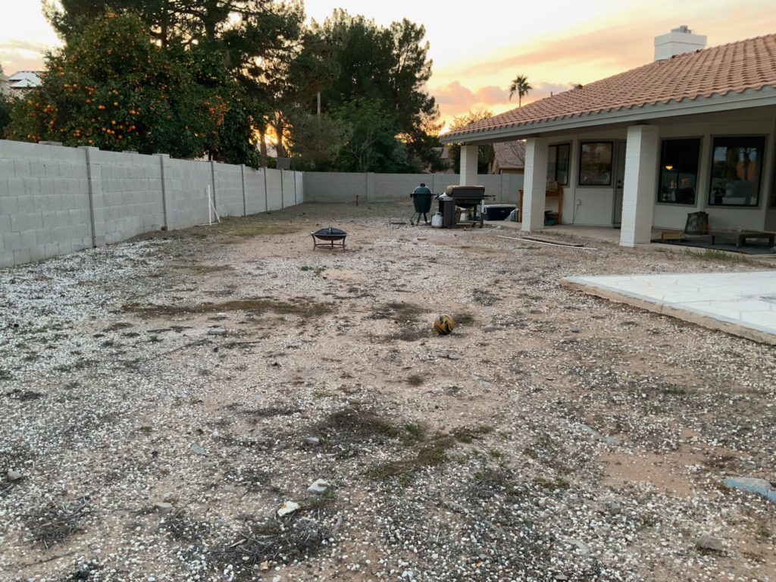
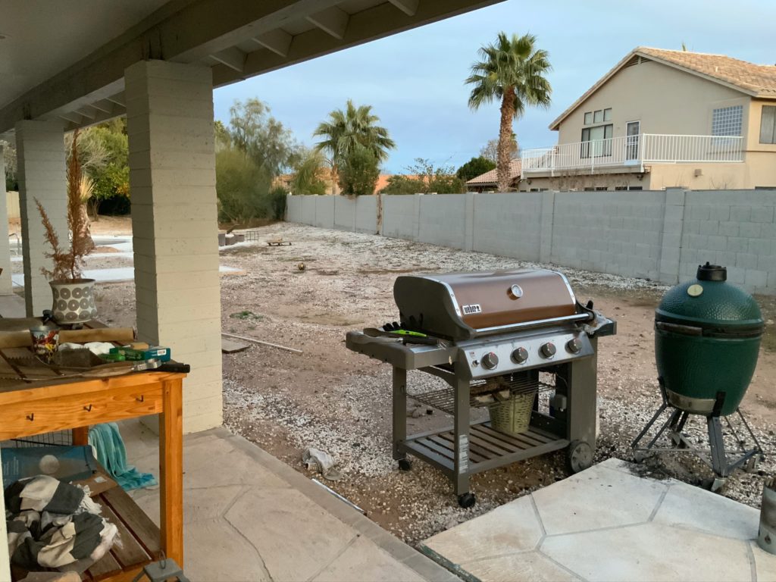
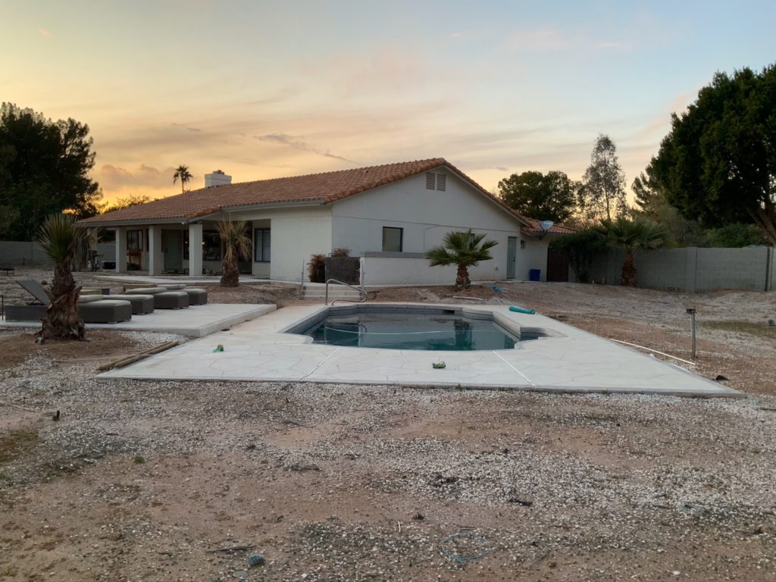
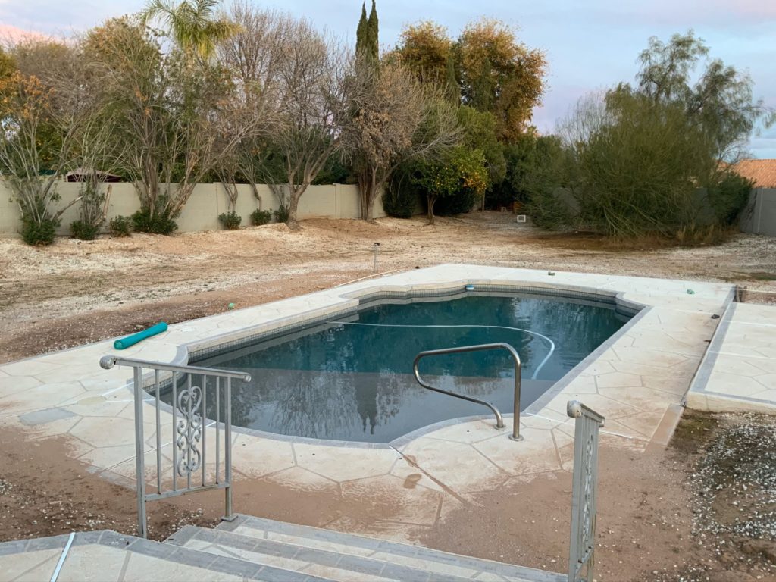
Fast forward to now and we finally started working on the yard a few weeks ago! Whoo hoo!! I think that we were over thinking it and it kept us from just getting started. We saw this home as being a place that lived in for maybe like 3 or so years and now that we are like half way through that, we have realized that we needed this yard to be great but not to overspend. So, the plan is to not go overboard but to make this yard look awesome!
So, what’s the plan??
- Remove a few more trees and clean up the existing plants and trees.
- Pave over the existing covered patio with pavers and extend the patio another like 8-10 feet.
- Add a trellis and vines for privacy behind the seating area.
- Add grass around the pool.
- Add a retaining wall on the far left side to keep the yard from crumbling into the grass area.
- New plants, some new trees and rock.
- Put in landscape lighting.
- Furnish an outdoor dining area, living area, bar area & conversation area.
- Update pool lounger cushions.
- Add propane fire bowls around the pool.
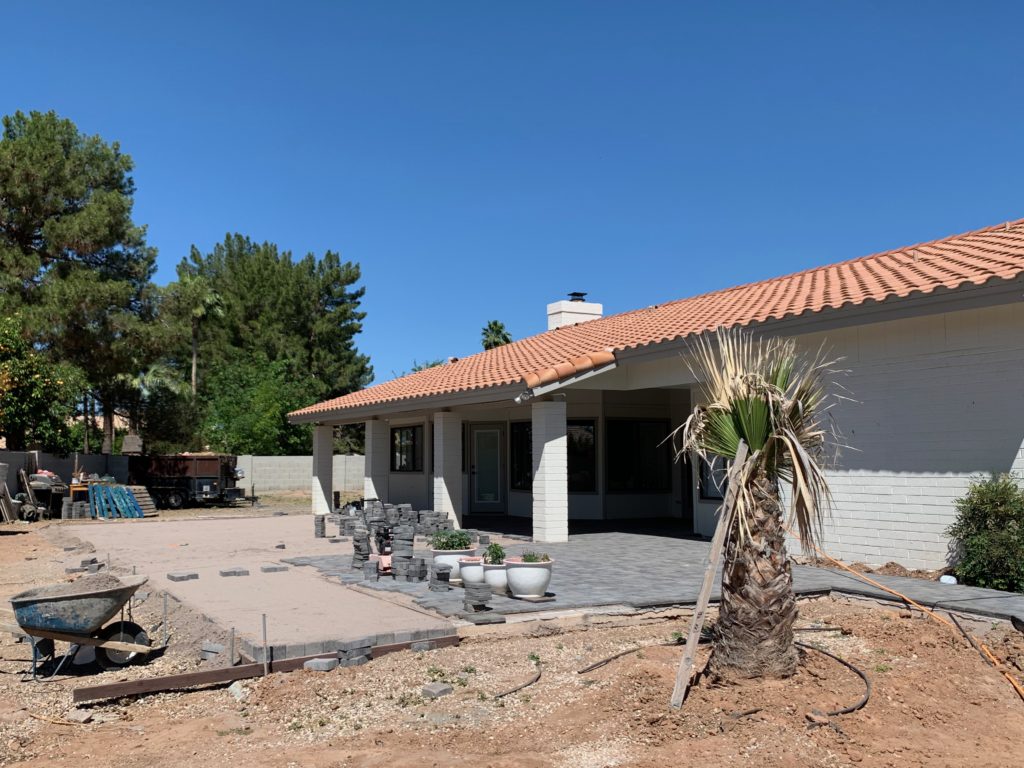
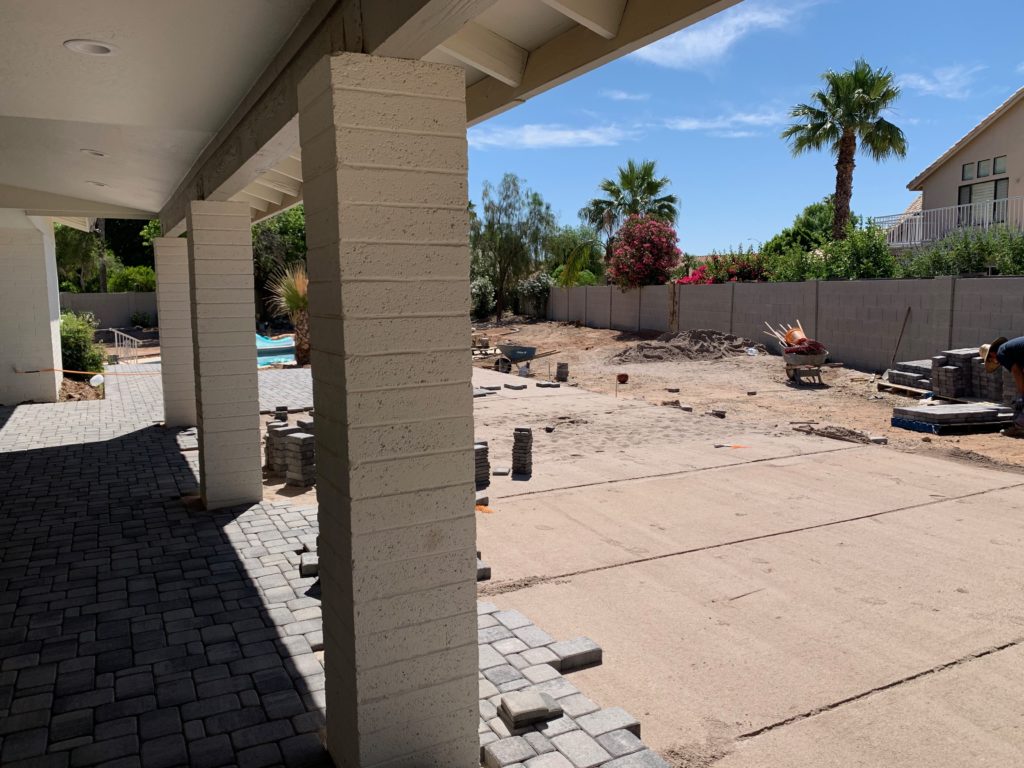
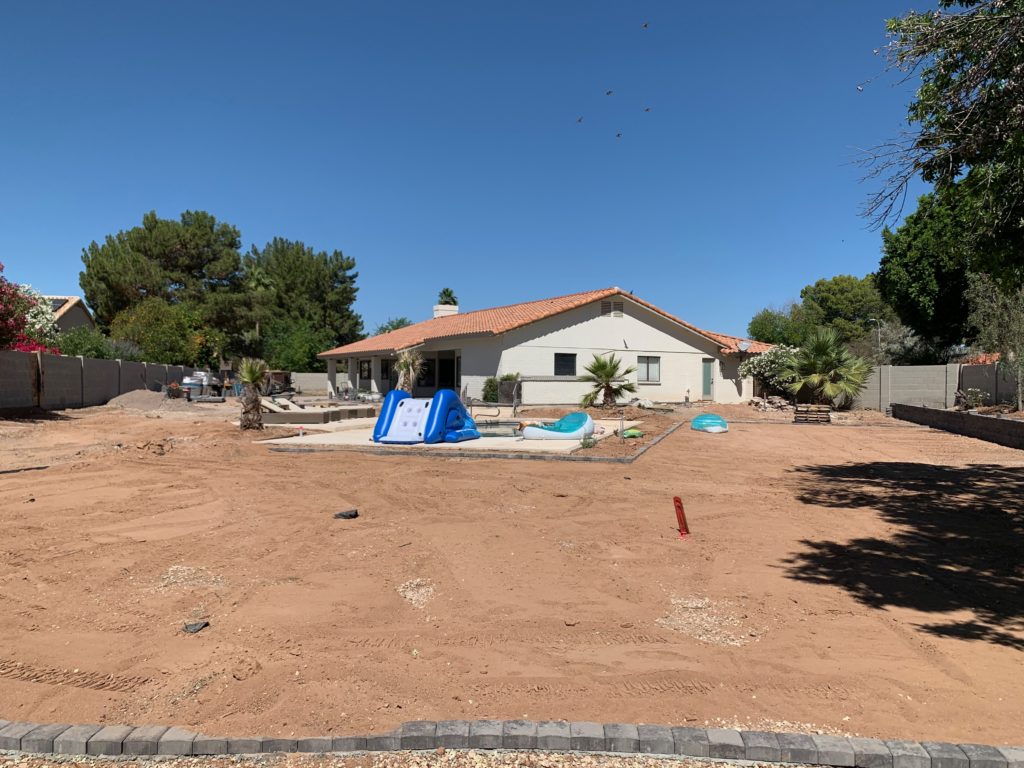
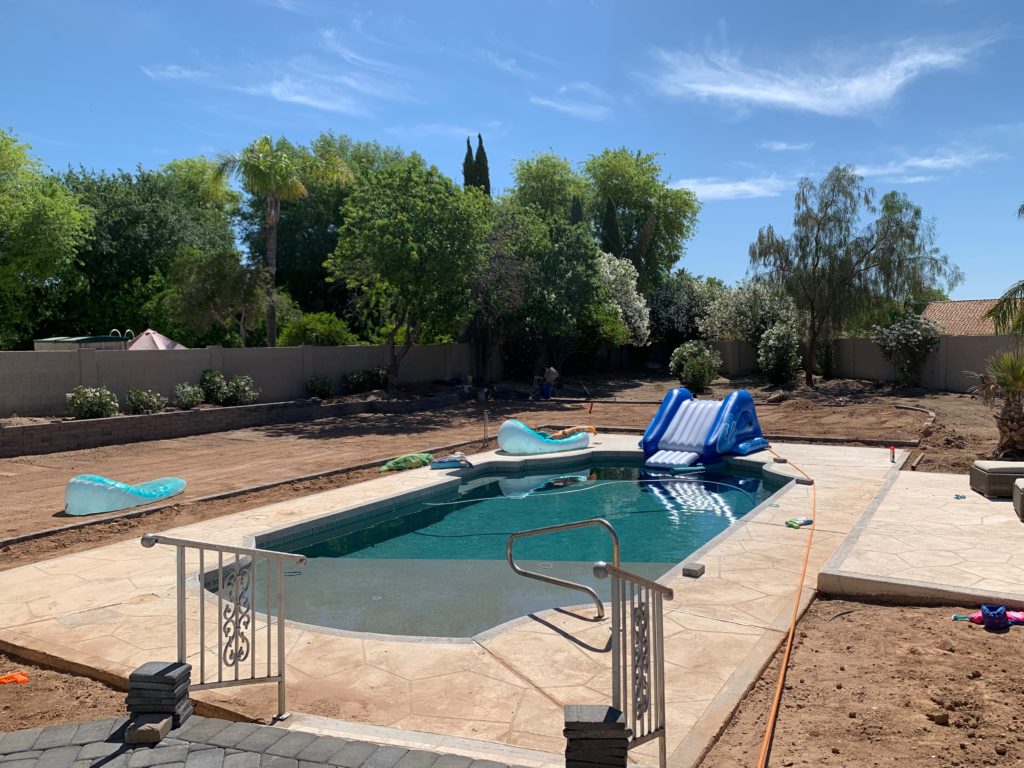
The Side Yard
I don’t talk about the side yard that often because it’s all dirt over there at the moment and we kind of didn’t have plans to touch it while we redid the backyard due to the cost. We originally wanted to put in a sport court, but then decided against it due to cost and time of year and trying to figure out if we would recoup the investment if we sold our house in the next year or 2. HOWEVER…we had plans to go to Italy this summer, which is no longer happening due to COVID-19. So we decided that the money we were going to spend on our trip to Europe should go to something that we will be able to use while we are here at home. And guess what?? We are doing the sport court and it should be done in 4-5 weeks!
We are pretty excited about it! Our kids all love playing basketball and my husband played basketball all through college. I played through junior high and still love a good game of knock out. And it seems like a great use of space for such a large side yard where our kids can run around and our family can have together.
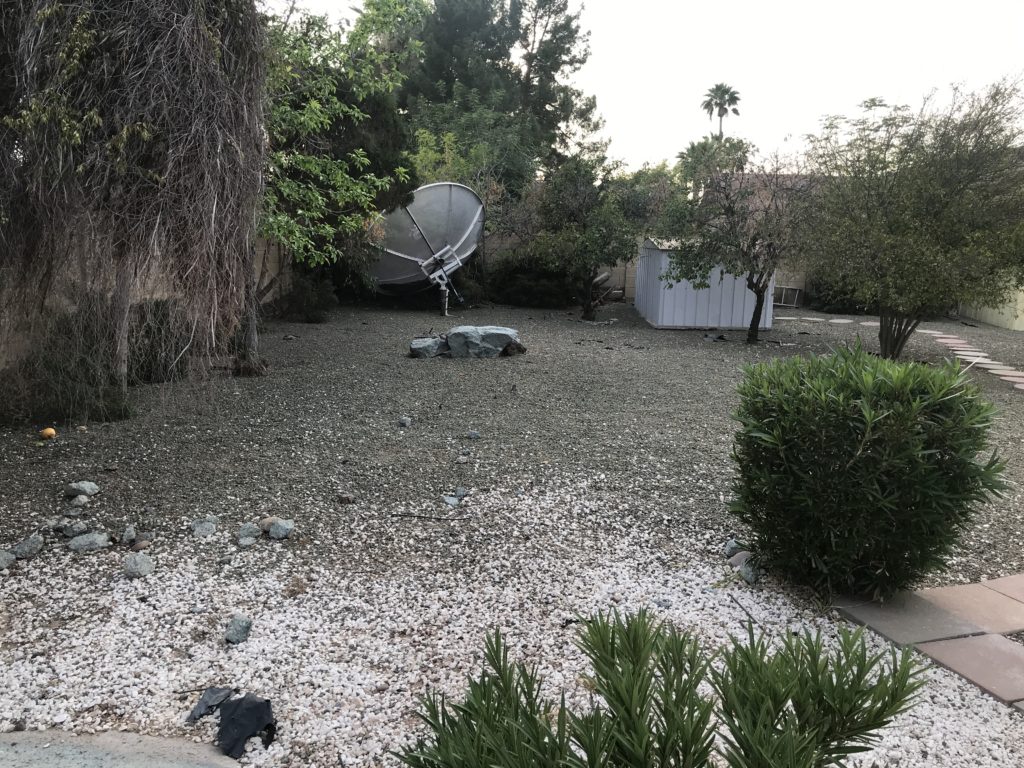
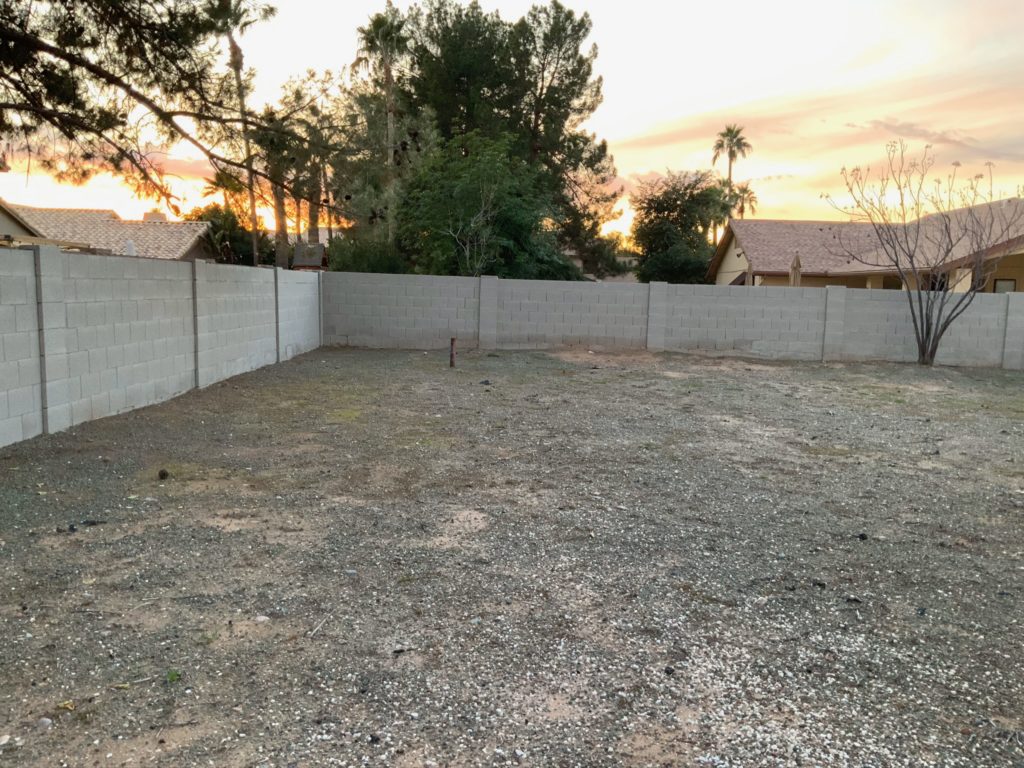
My biggest concern with putting a sport court in was the aesthetics. I really didn’t want a bright blue and red basketball court when I really prefer a neutral color palette, but luckily Sport Court has some really great color options and I narrowed it down to black, beige & champagne. It will work with our house exterior colors and also the pavers that we chose for the patio. Here are a few renderings of the options. I am leaning towards the first one, but the second option is a close second. The other two are good options too, but something about the first ones are just standing out to me. What do you think?
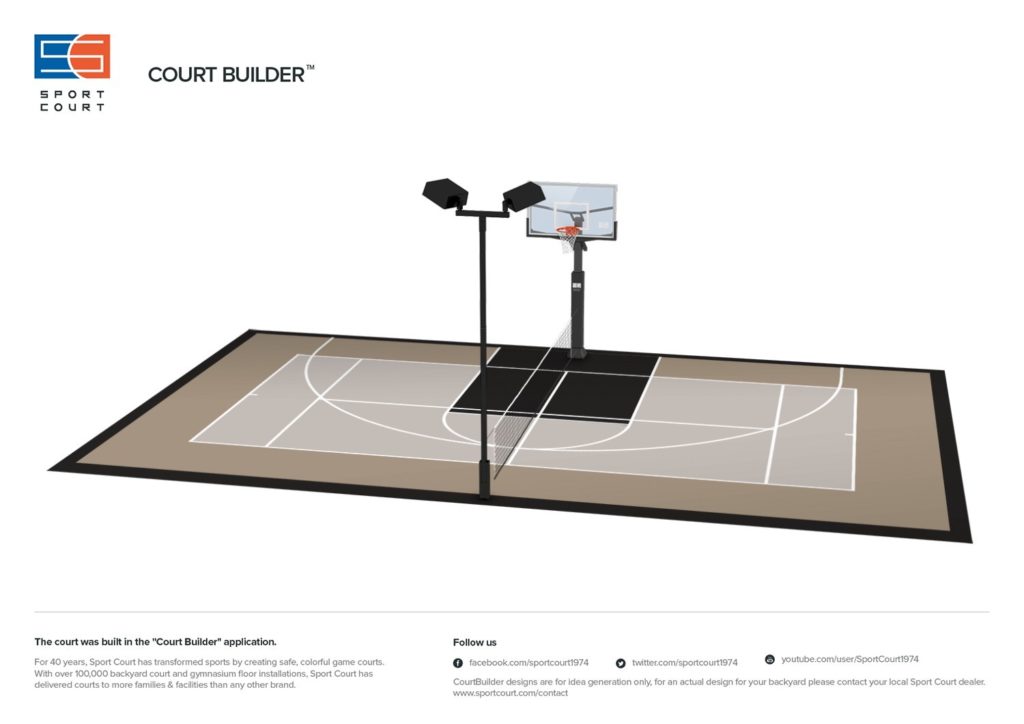
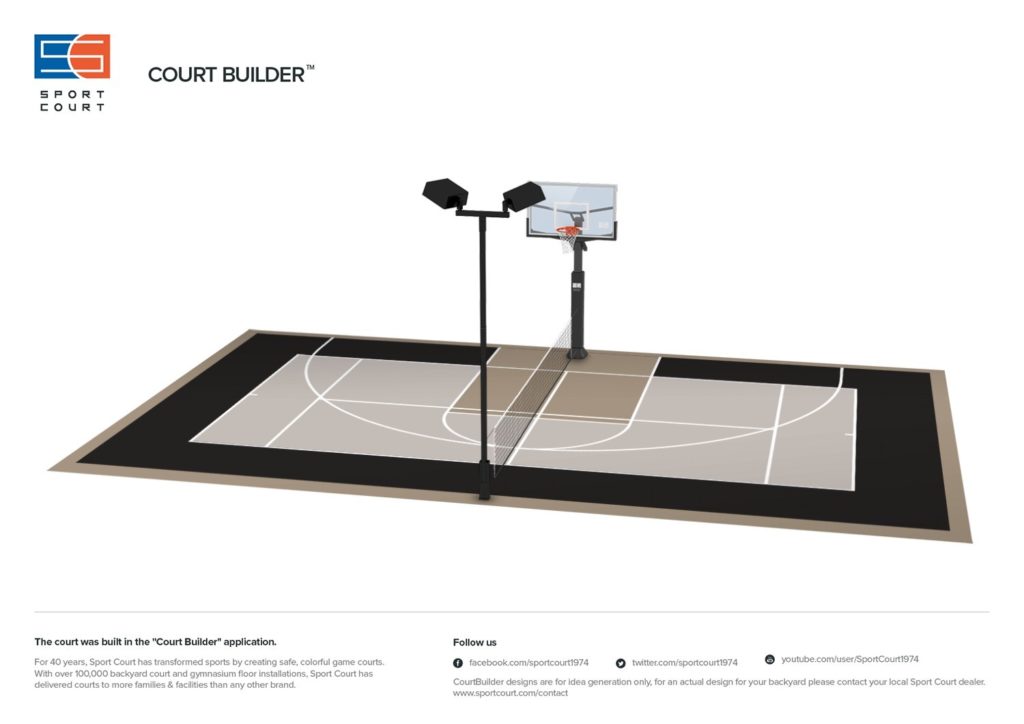
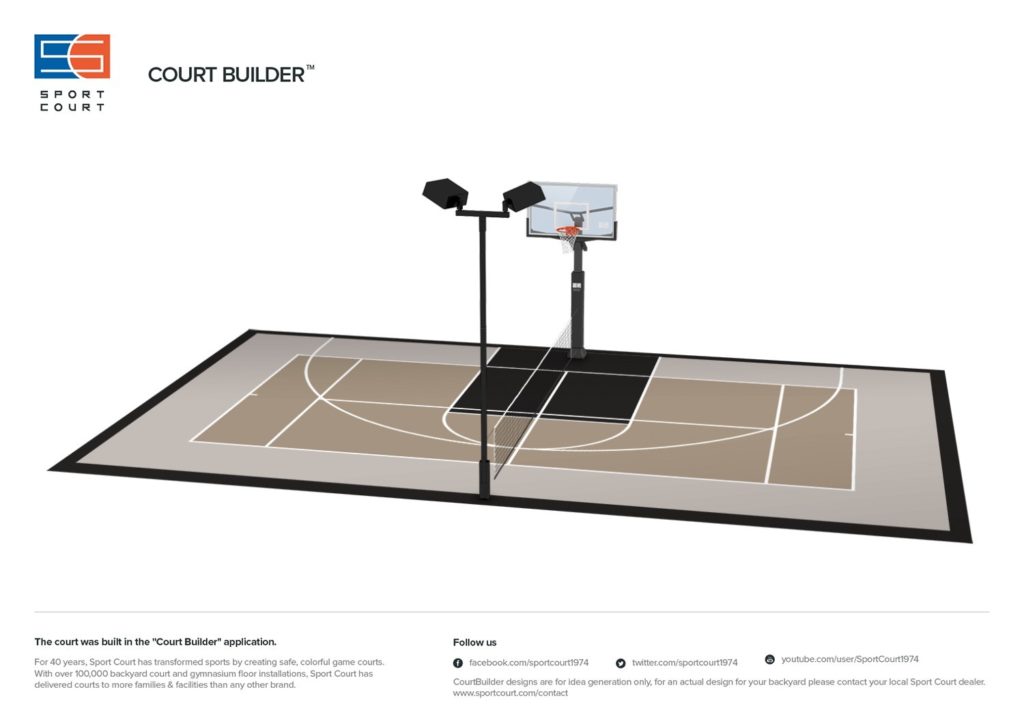
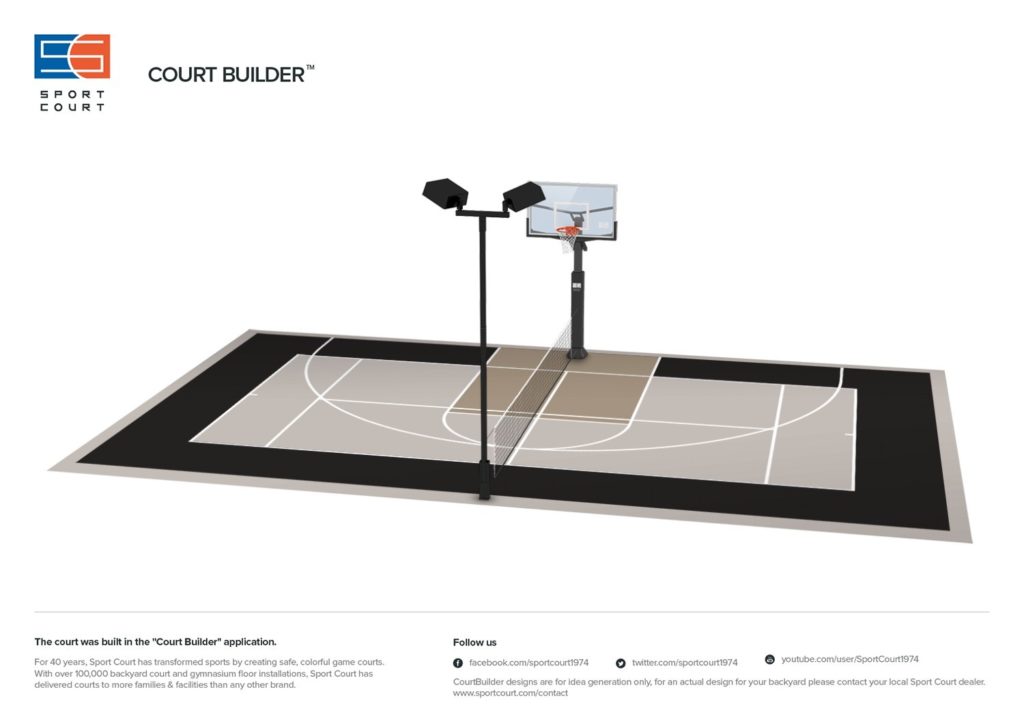
Design Concepts
I’m trying to figure out the exact look I am going for in the yard. To be honest, my current aesthetic leans a little more earthy and textural. But we ended up doing the same pavers in the backyard as the courtyard and those are darker in color. Plus, we have a lot of black in the interior of our home, so it feels like that should be a part of our exterior too. But I don’t want it to feel too dark. So, now it’s a balance of trying to bring in some black accents, but keep it warm and neutral at the same time.
Here is what I have come up with so far. When I put this out on my Instagram , the poll was pretty split down the middle. Maybe you guys have some opinions as well?? Let me know!
Option 1 – This one has perhaps my favorite piece and something I have been wanting to incorporate in the backyard for a while – a daybed! I love the thought of a truly comfortable place to lay down and cuddle up with a book. Maybe not right now since it’s like 100 degrees out, but when it’s chilly out. My concern is how practical it will be for seating a lot of people. With this particular daybed, it has a black cushion and a rattan frame, which means that I need to incorporate more black into the design. I am not against that idea, but I struggle with whether or not I want it to be the prevalent color.
Option 2 – This design takes out large amount of black from the design and tones it down a bit. It does allow for additional seating with the oversized chairs instead of daybed. But I wonder if I will regret not choosing the daybed. What I love about this design option is the warm neutral and relaxing feel that it has. It’s not super bold, but I think that it is a set that could work wherever we end up next.
option #1
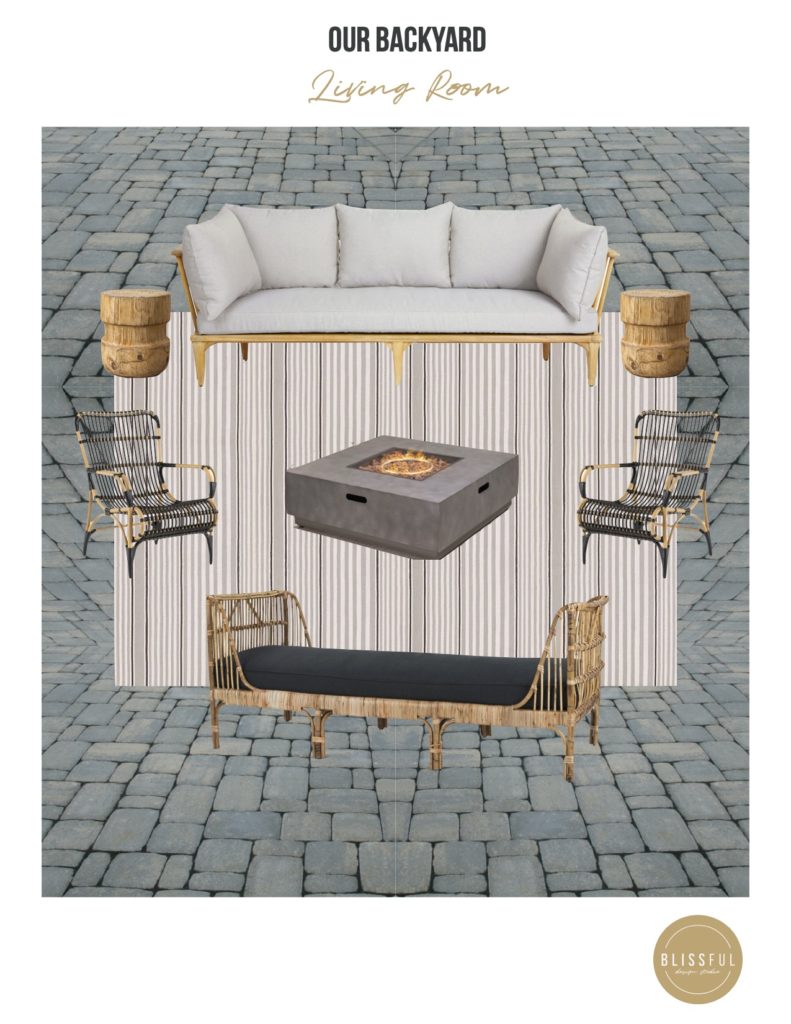
option #2
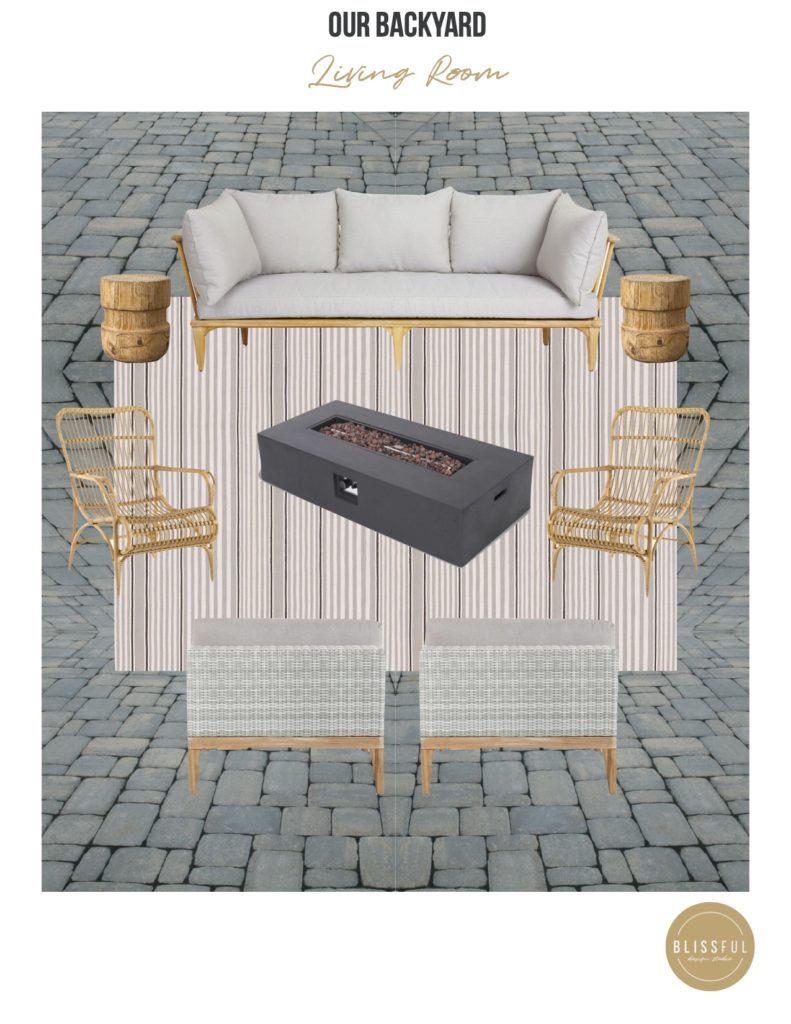
I am so excited to share the after of this project with you! If you want to see the progress and behind the scenes, make sure you are following along with me on Instagram!
Let's be
friends!
Get exclusive design tips and blog updates sent to your inbox!
Keep reading
I'm brittany Krupnik!
I'm a real estate investor, designer and home stager. I have staged over 500 homes and designed over 250 homes. When I'm not designing, you can find me reading, traveling or trying out a new restaurant. I'm based in Tempe, Arizona where I live with my husband and 3 kiddos!
top posts
Project Reveal: See my home!
shop blissful
Home Decor
shop now
keep reading
Our Favorite Cookbooks
Girl's Bedroom Makeover
How to Host the Perfect Gathering
follow along with Brittany's instagram
Go behind the scenes
join us on
follow along with blissful's instagram
blissful
browse the blog
Services
Arizona
Creating beautiful spaces where life can be enjoyed
Learn
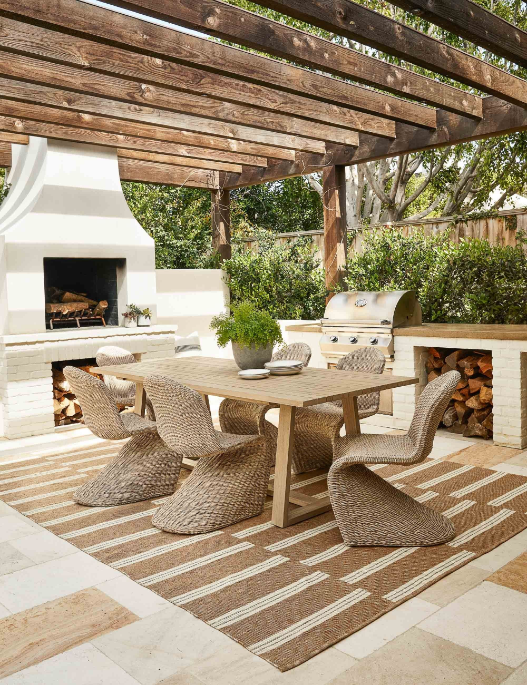
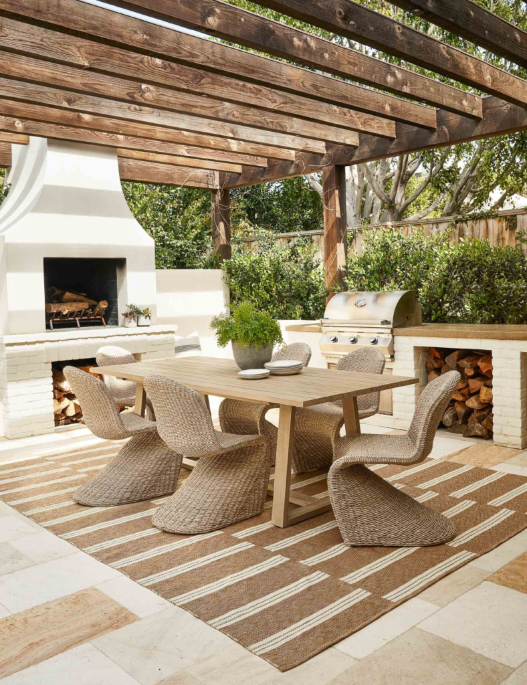
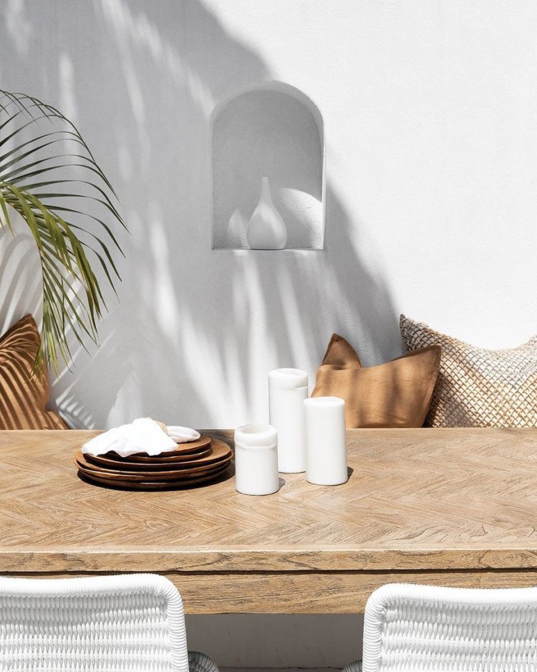
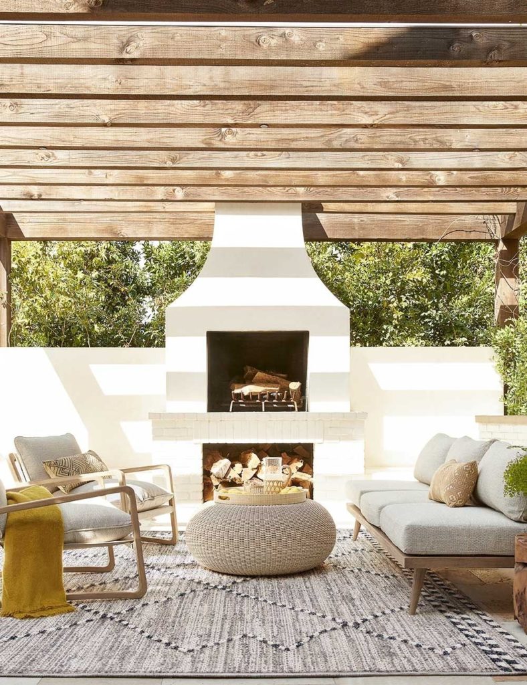
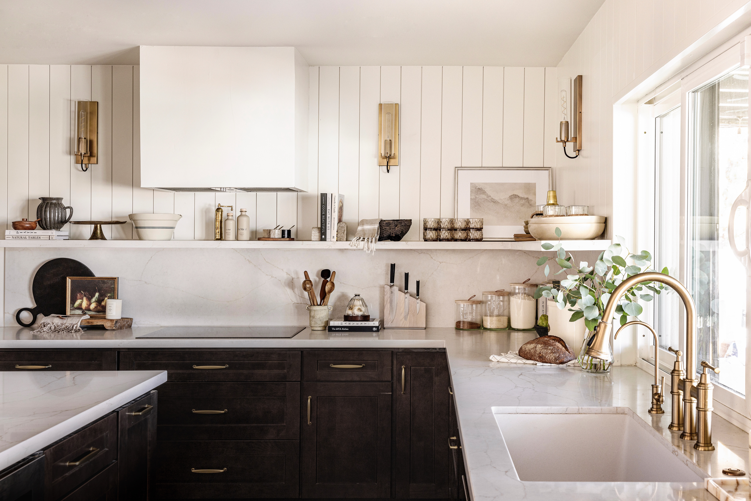
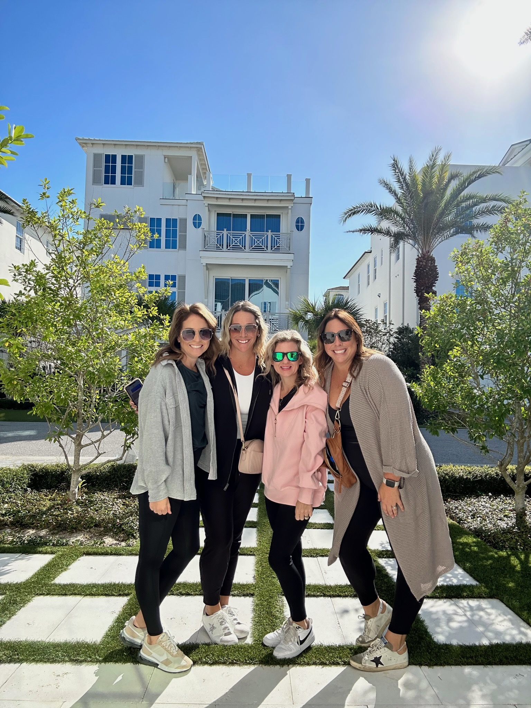
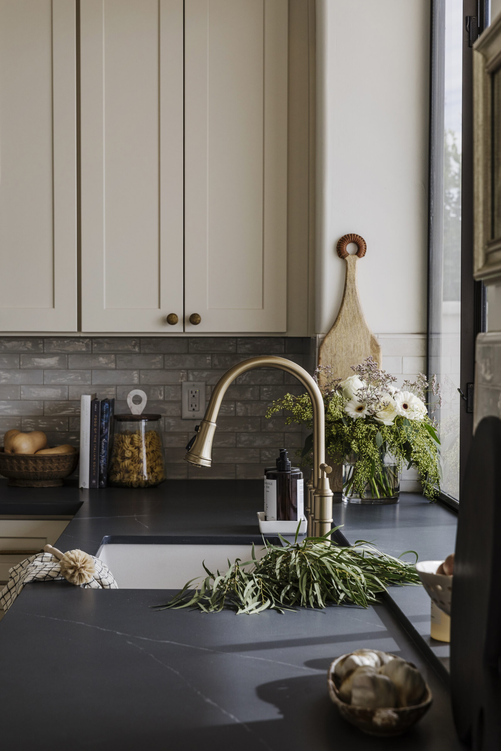
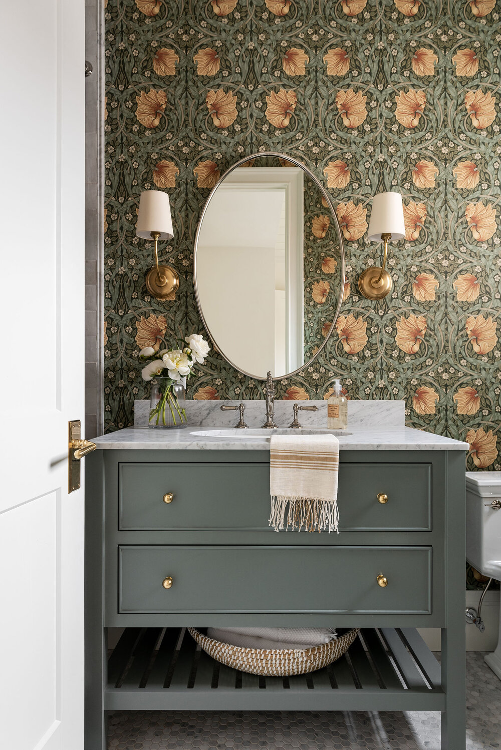
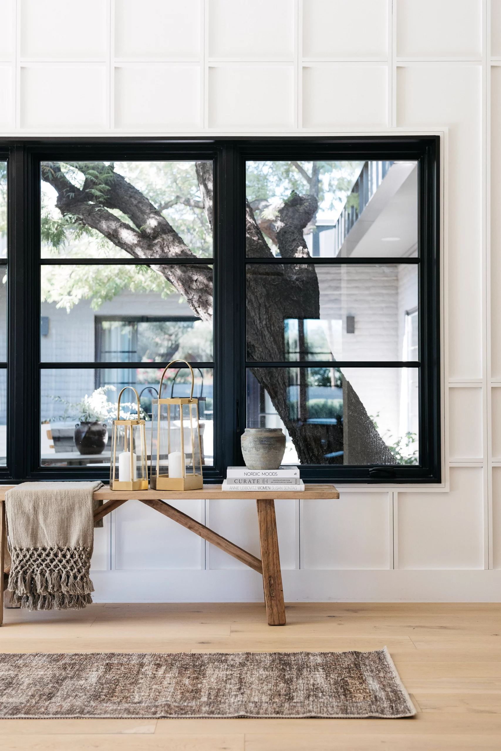
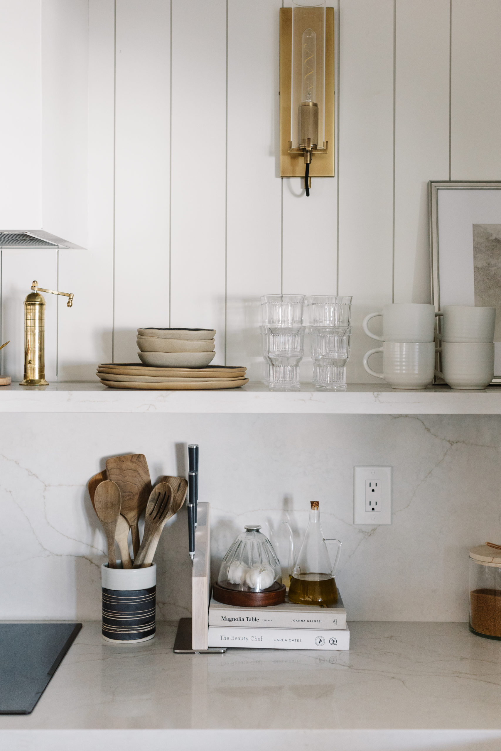
read comments or leave a comment...