Studio Blog
posts filed in:
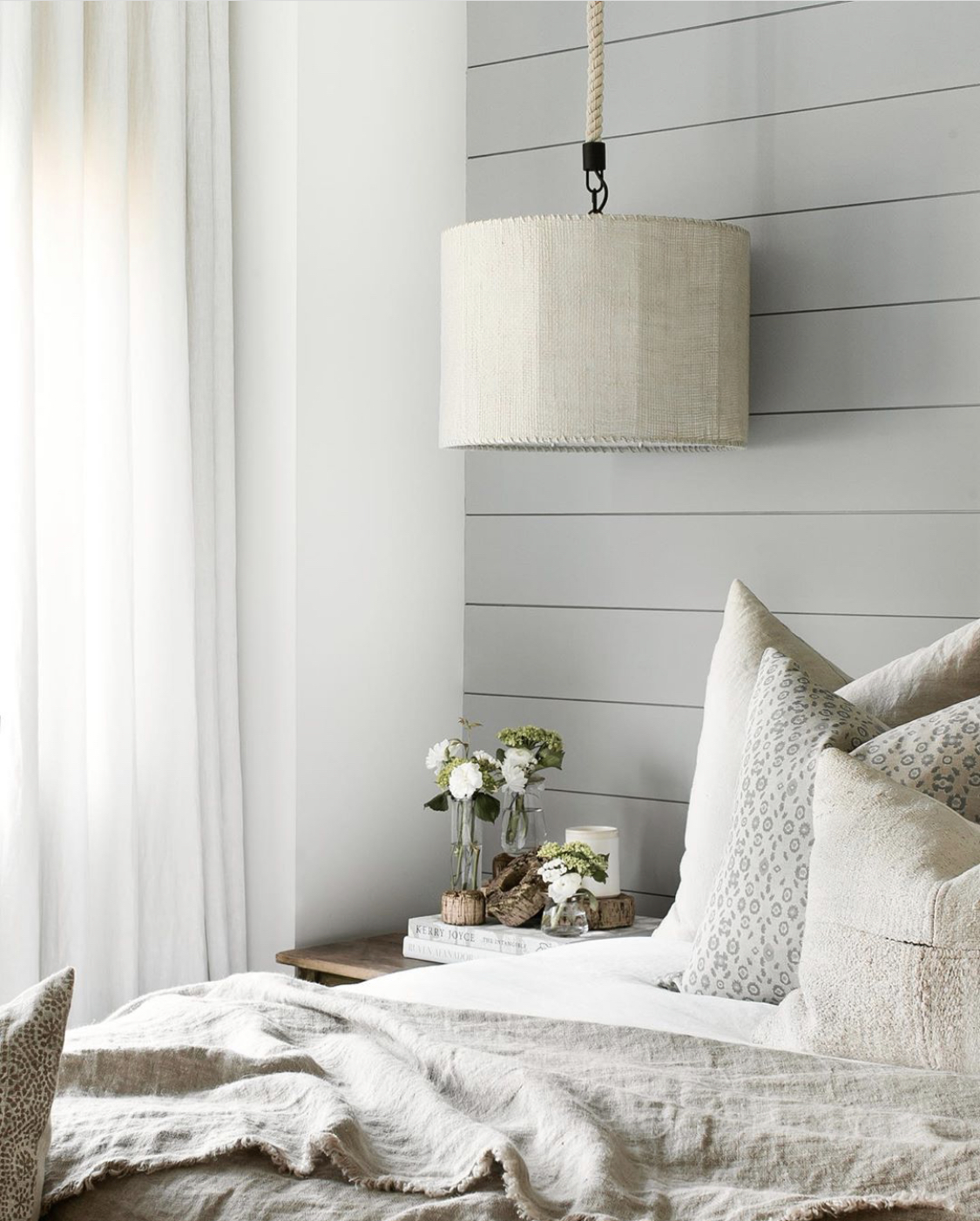
Latest in category
Introducing our newest
Stay Blissful Vacation Home!
If you remember a few weeks back, I walked you through our newest vacation rental project in Gilbert on Instagram stories. This will be our first Stay Blissful Vacation Home in Gilbert and it’s close to the downtown area and within walking distance from restaurants and cute little shops.
It’s hard to really imagine what this space is going to be when you see the photos below. It’s pretty rough – no walls, no bathrooms, no kitchen, holes in the ceilings. It’s a shell of a home at the moment. But I know that it once it’s done, it’s gonna be adorable!!
I’m gonna show you around and then share some of my design inspiration with you.
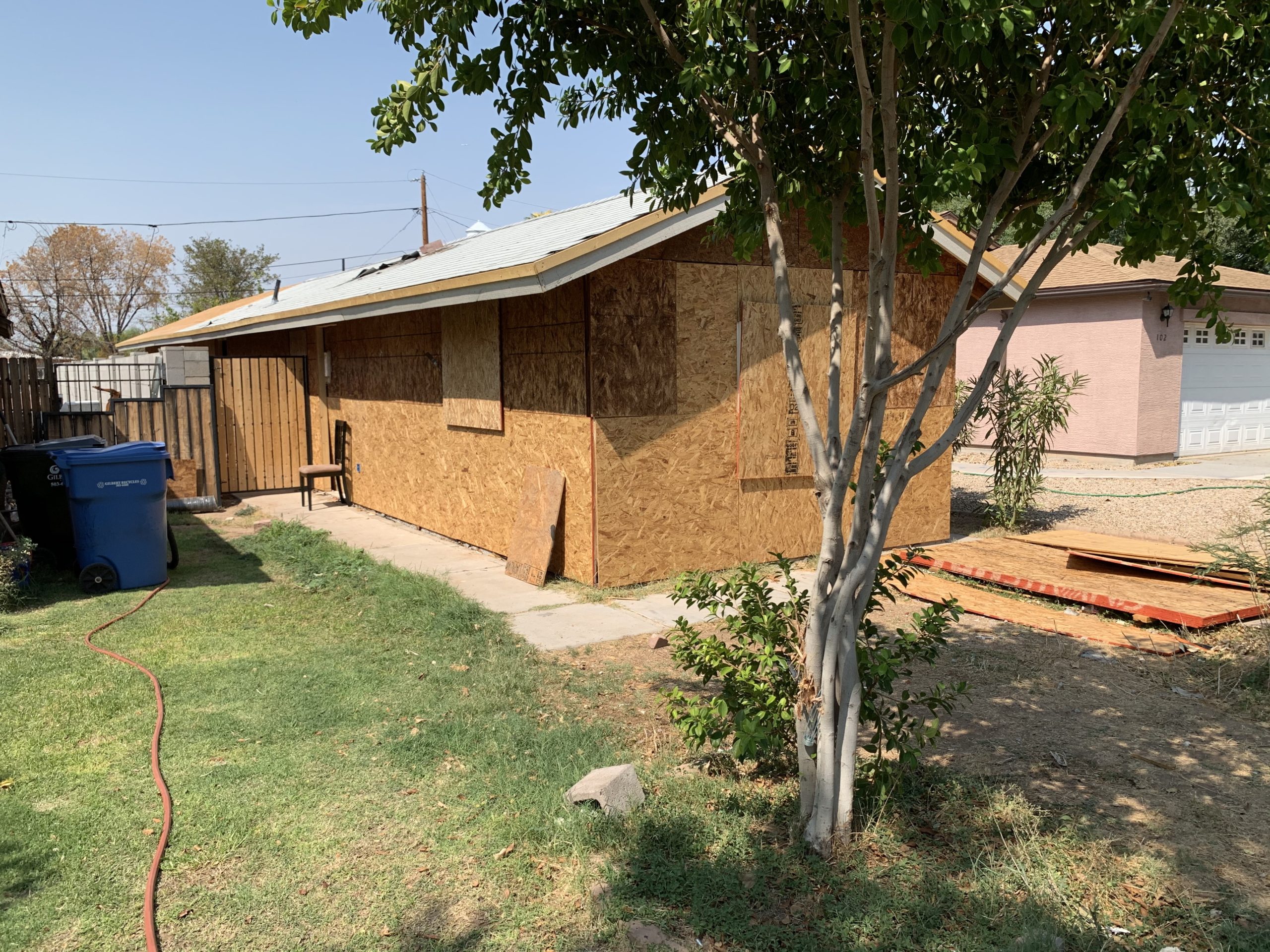
This is the front of the home. It’s a small, shotgun style home that we literally took down to the studs and then added on to. You might be asking what a shotgun style home is and I’m gonna tell you! It’s a long, but narrow rectangular home. Usually there are doors in the front and the back. Our guest bedroom is in the front of the home, so our front door is on the side of the home near the living room. But we do have a door off of the main bedroom that leads to the backyard.
KITCHEN & DINING
We are working with a small foot print, but we are going to make this kitchen and dining space as functional as we can. The kitchen will start with the fridge on the far left, the range on the back wall and sink in the peninsula that we will be adding. The plan for the dining area is to have it to the left of the door to the side yard. I would love to have a bench on the wall, a small round table and maybe 2 chairs around the table. The peninsula will have bar seating for 2 or 3 as well.
The inspiration for this house is all over the place. I want it to feel cozy, stylish and light and bright, but earthy as well. As you can tell, I am still working out those details. Here are a few inspiration photos that I love so far.
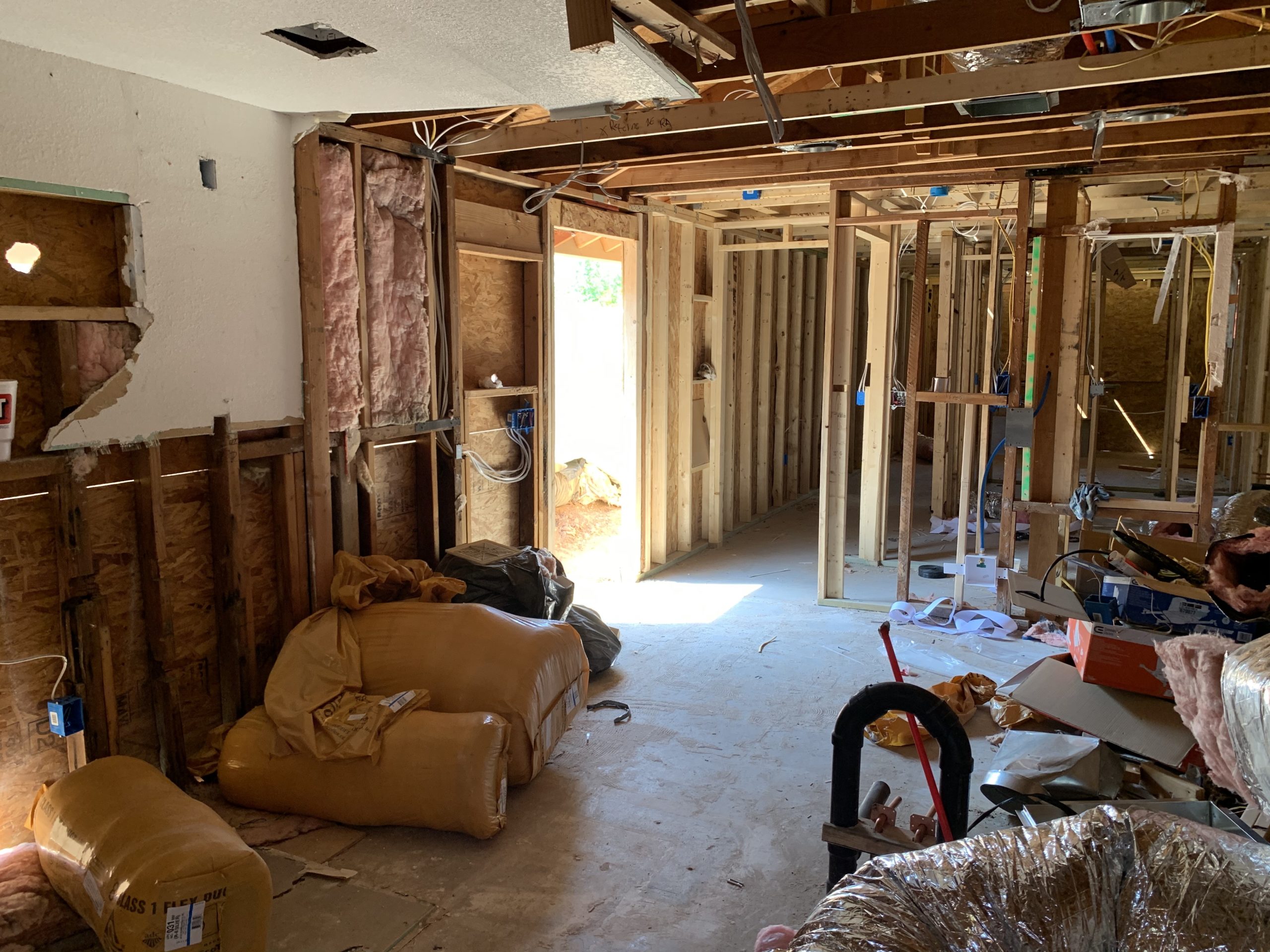
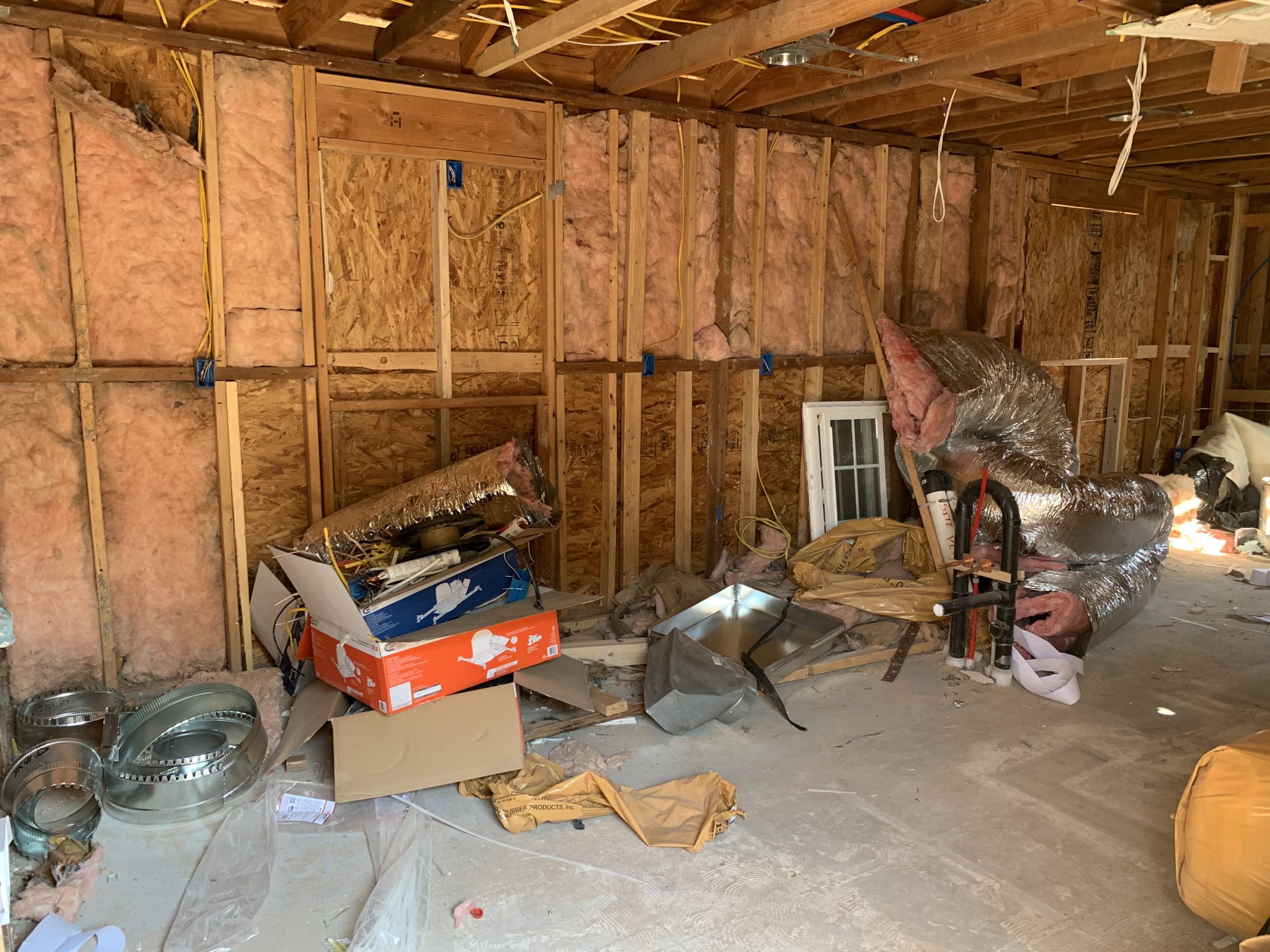
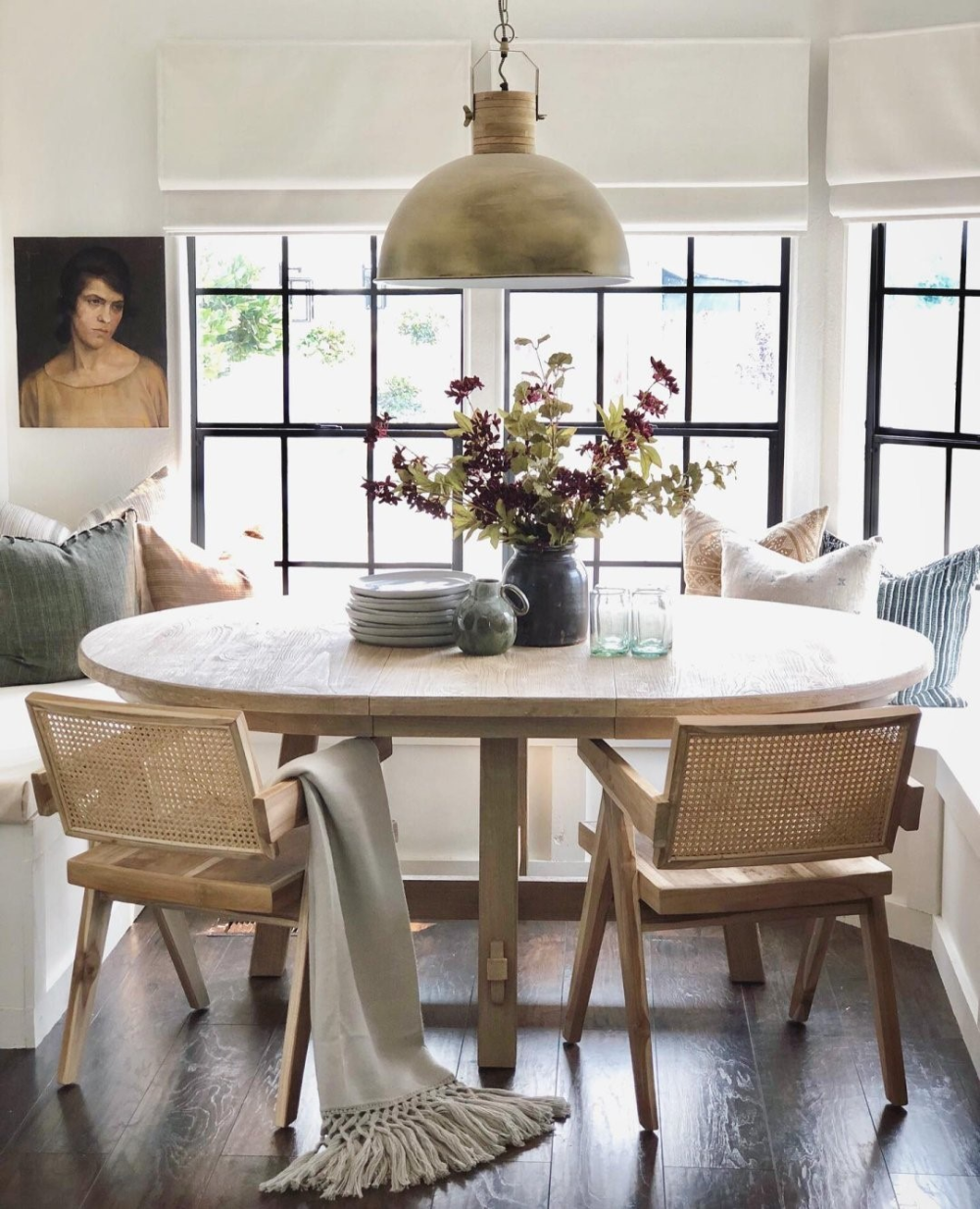 via Farmer’s Daughter Home
via Farmer’s Daughter Home
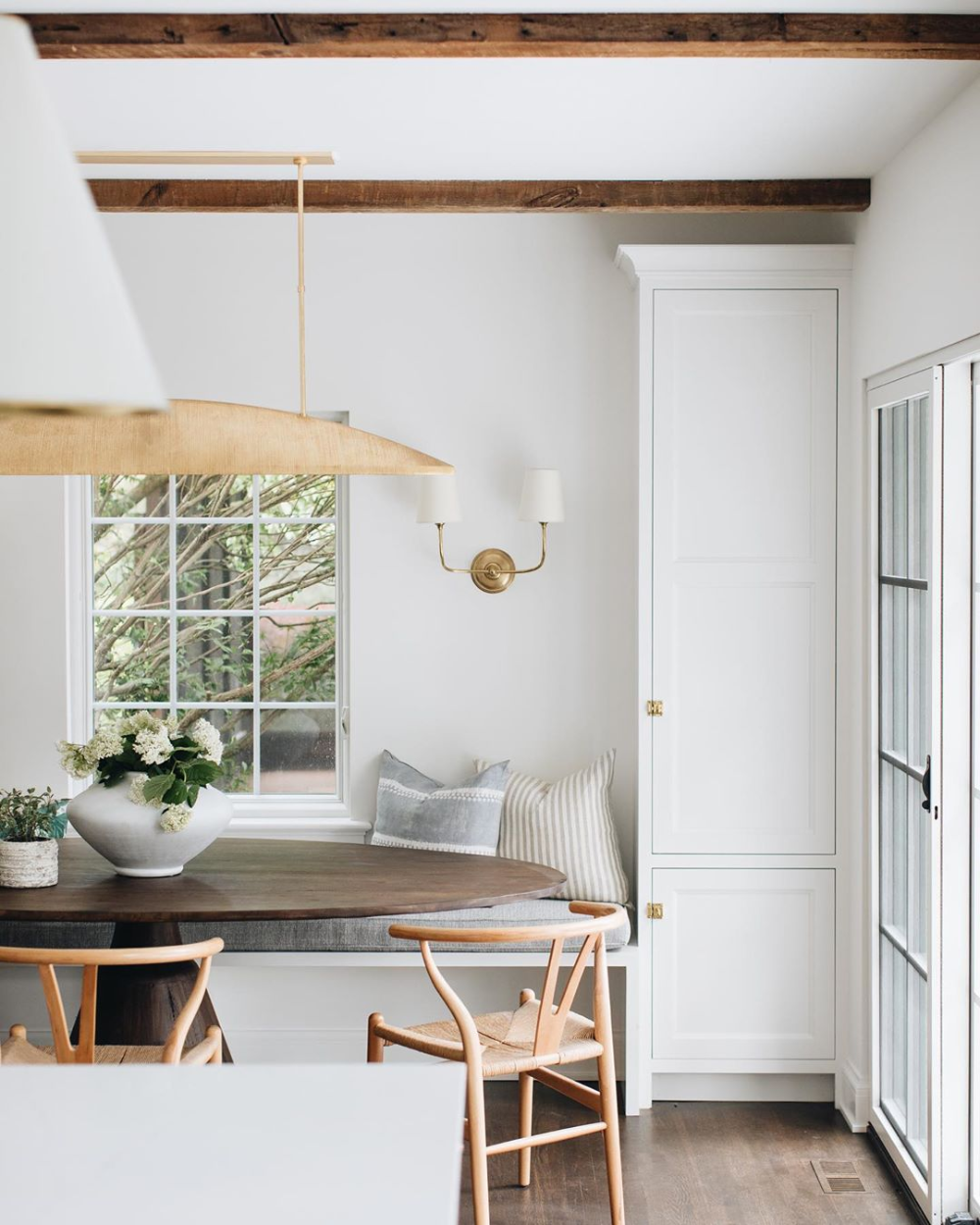 via Jean Stoffer Design
via Jean Stoffer Design
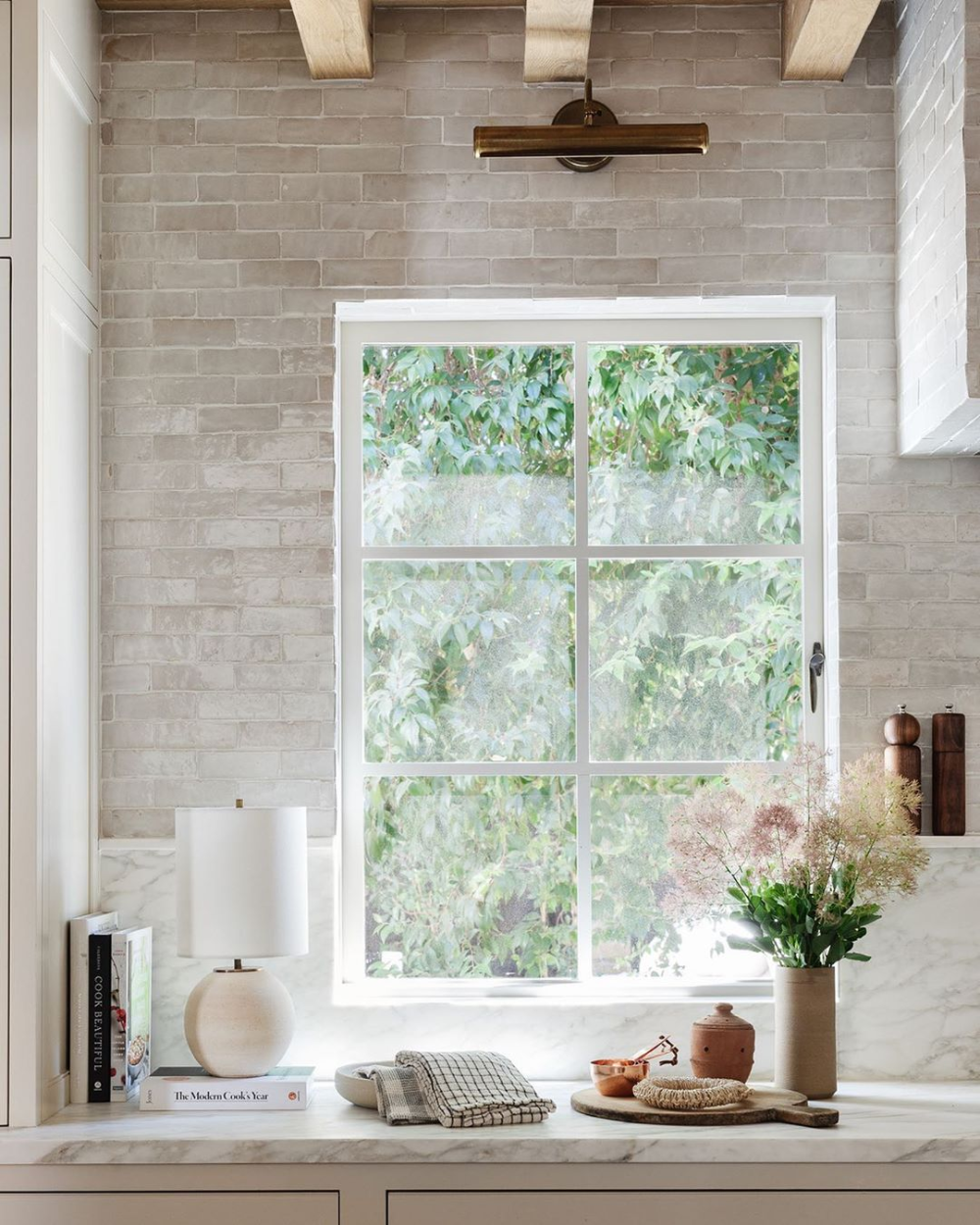 via Amber Interiors
via Amber Interiors
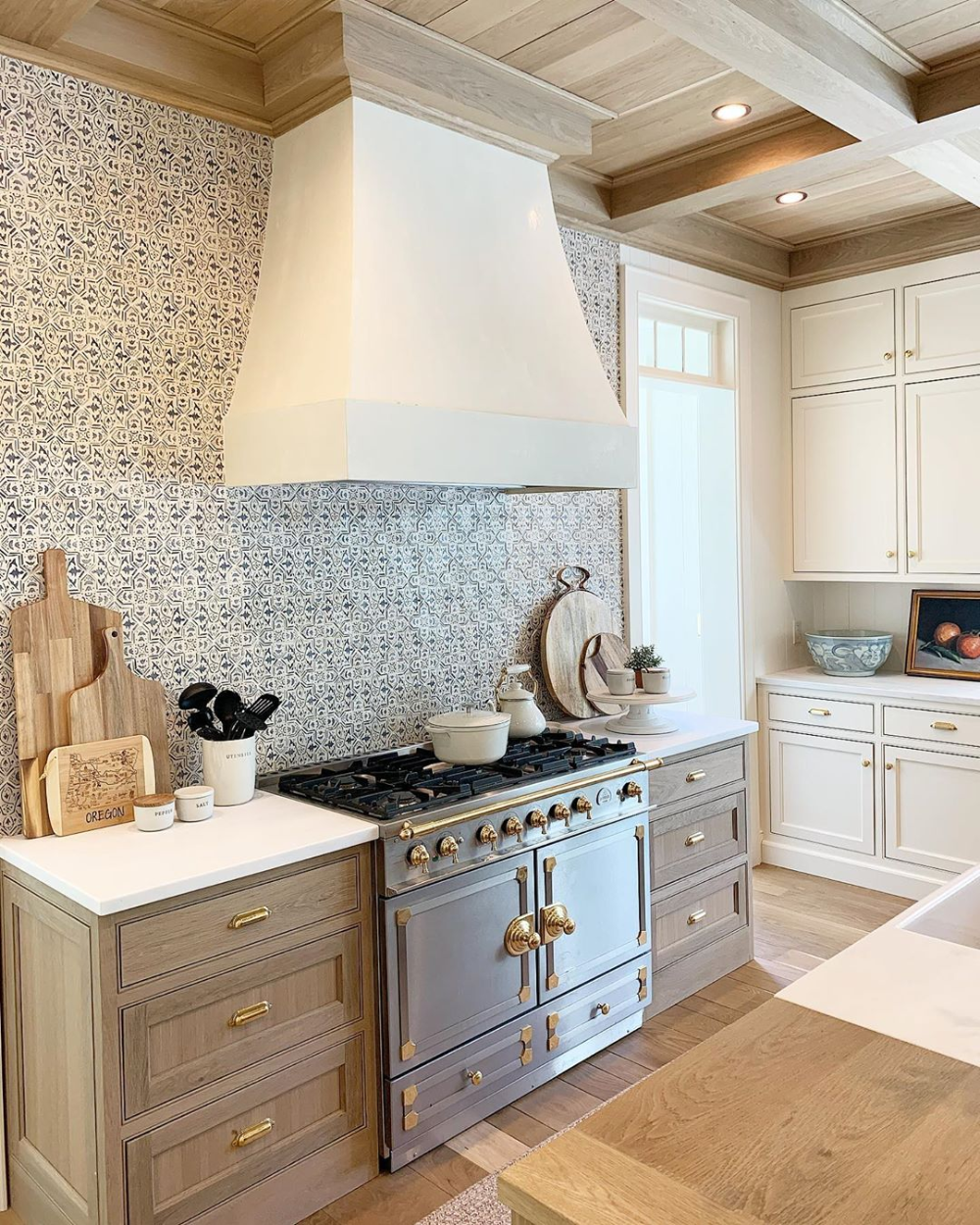 via Christie Lewis Interiors
via Christie Lewis Interiors
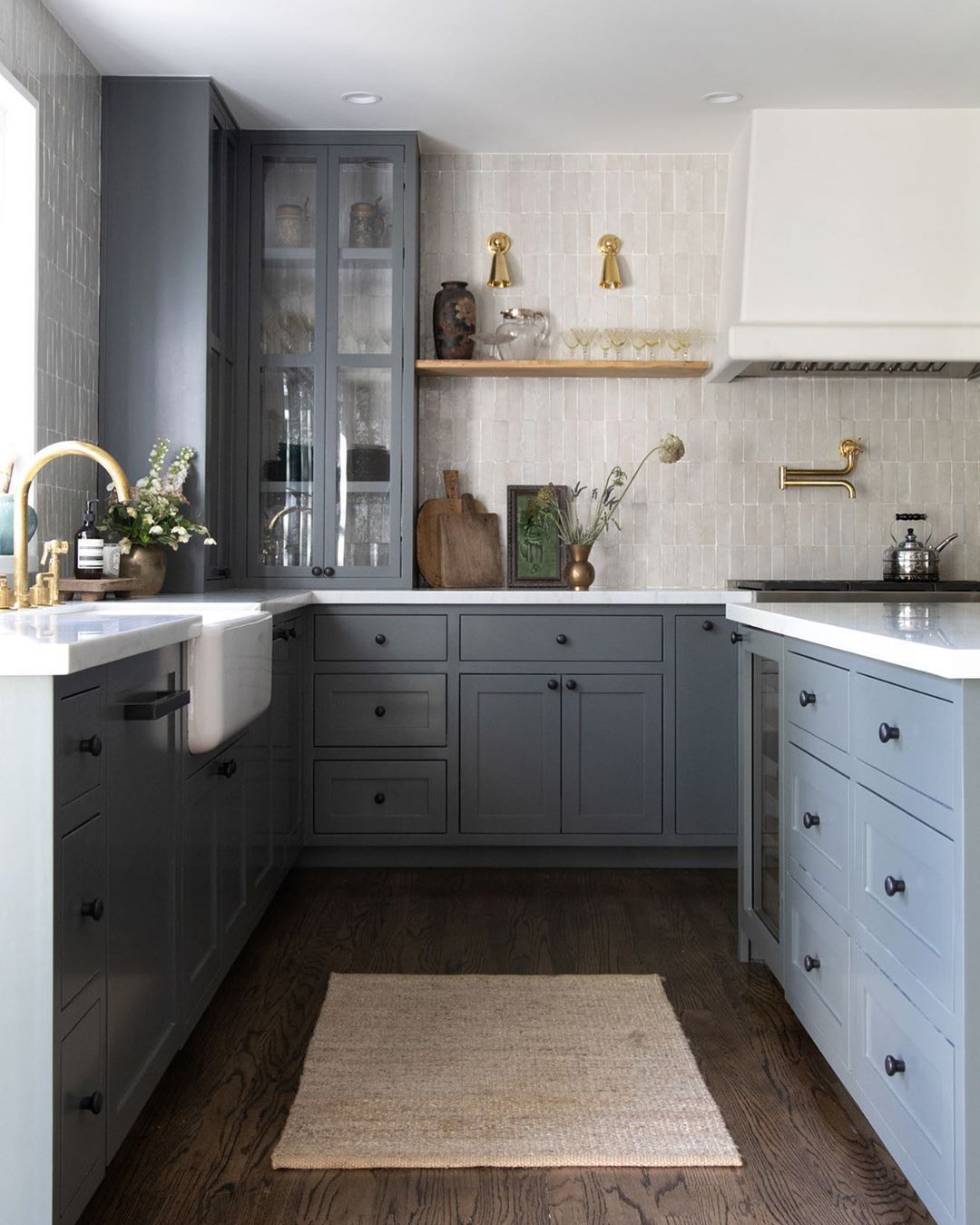 via Danielle Hausberg Design
via Danielle Hausberg Design
LIVING ROOM
For how small the house is, the living room is a nice size. Once we add in the sectional and maybe an extra accent chair, there will be plenty of seating for the amount of people this vacation rental will sleep. The media console will be to the right of the front door, so it will end up close to the dining room. I hope it all fits. Fingers crossed!
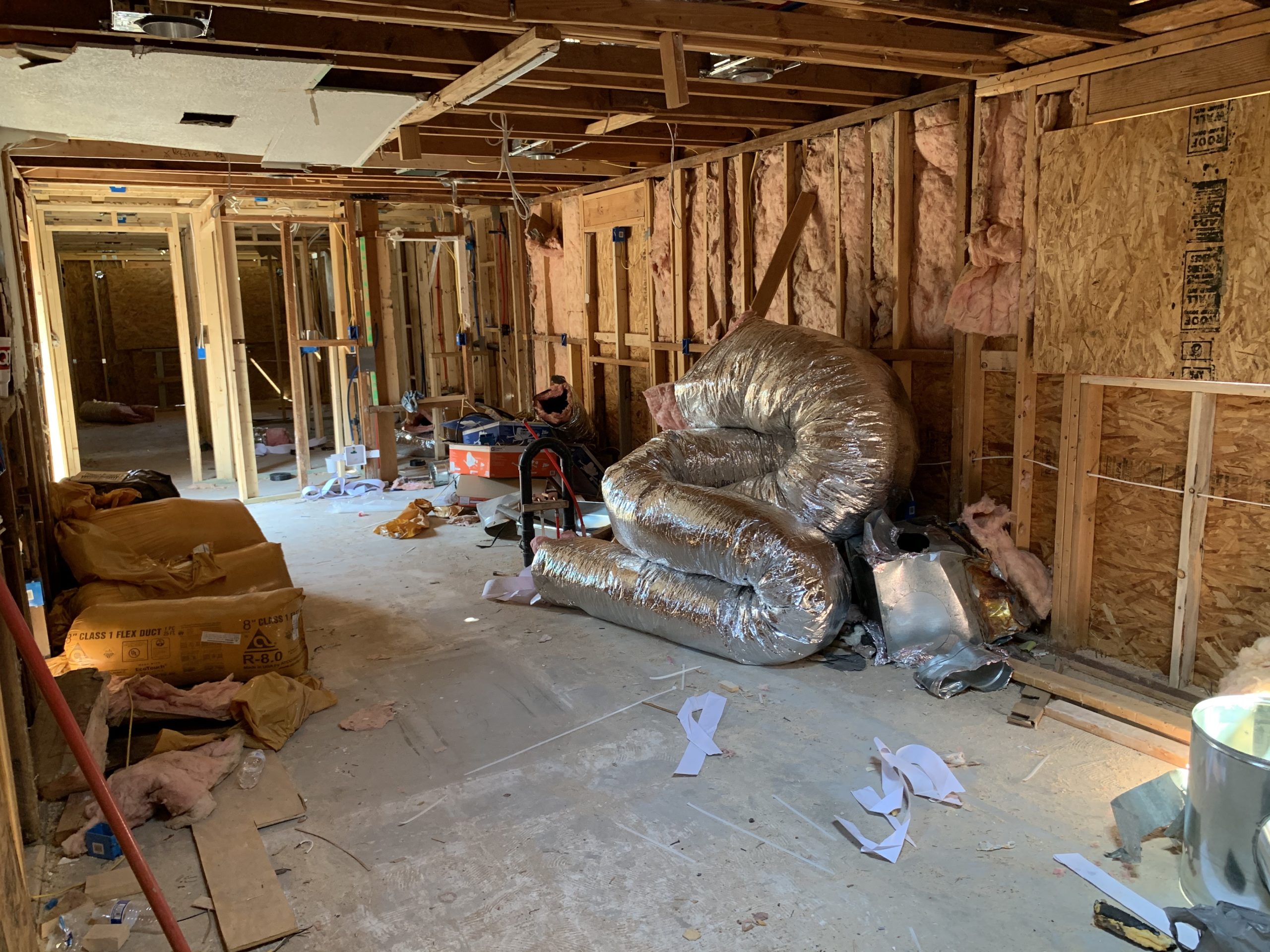
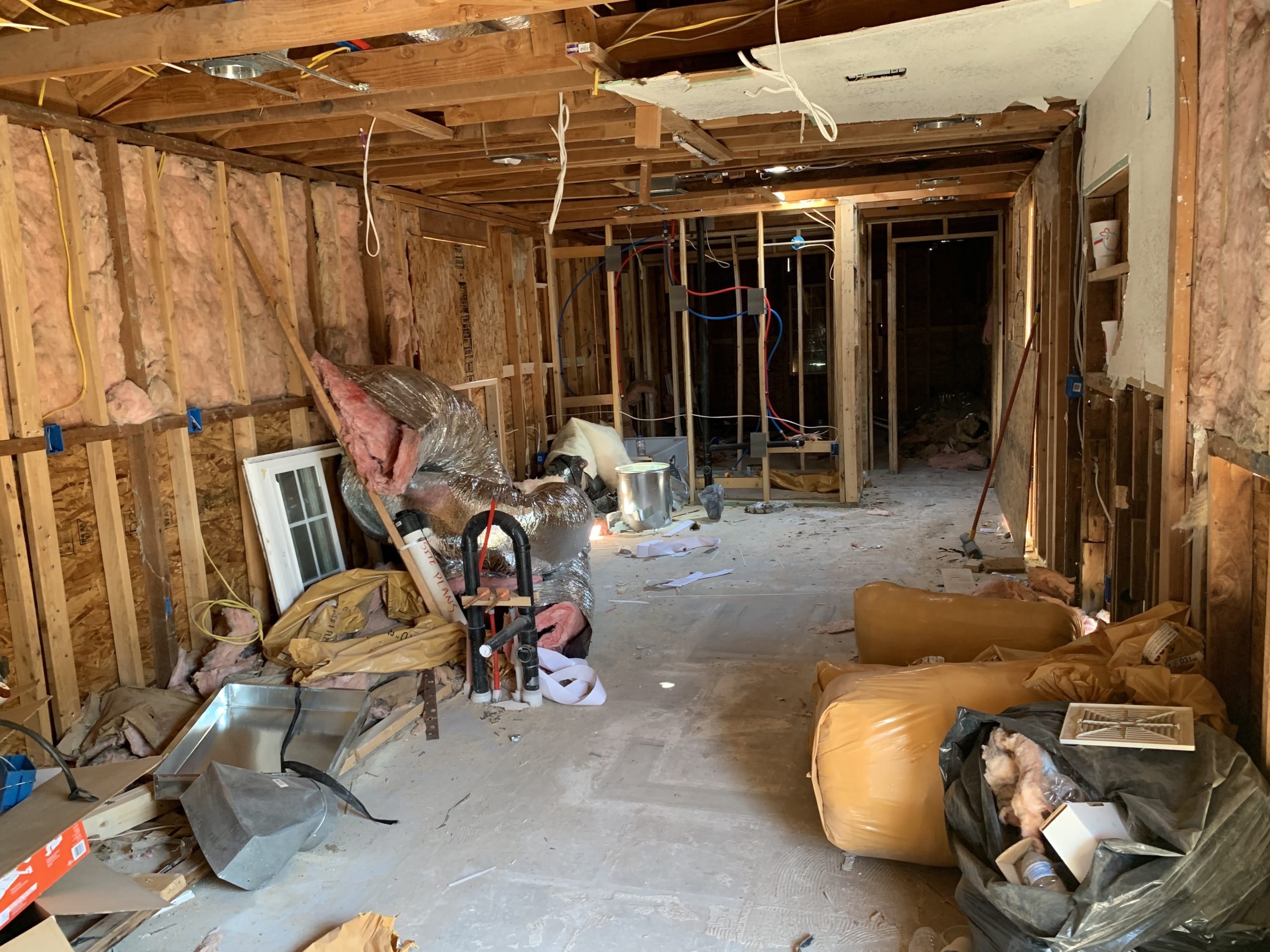
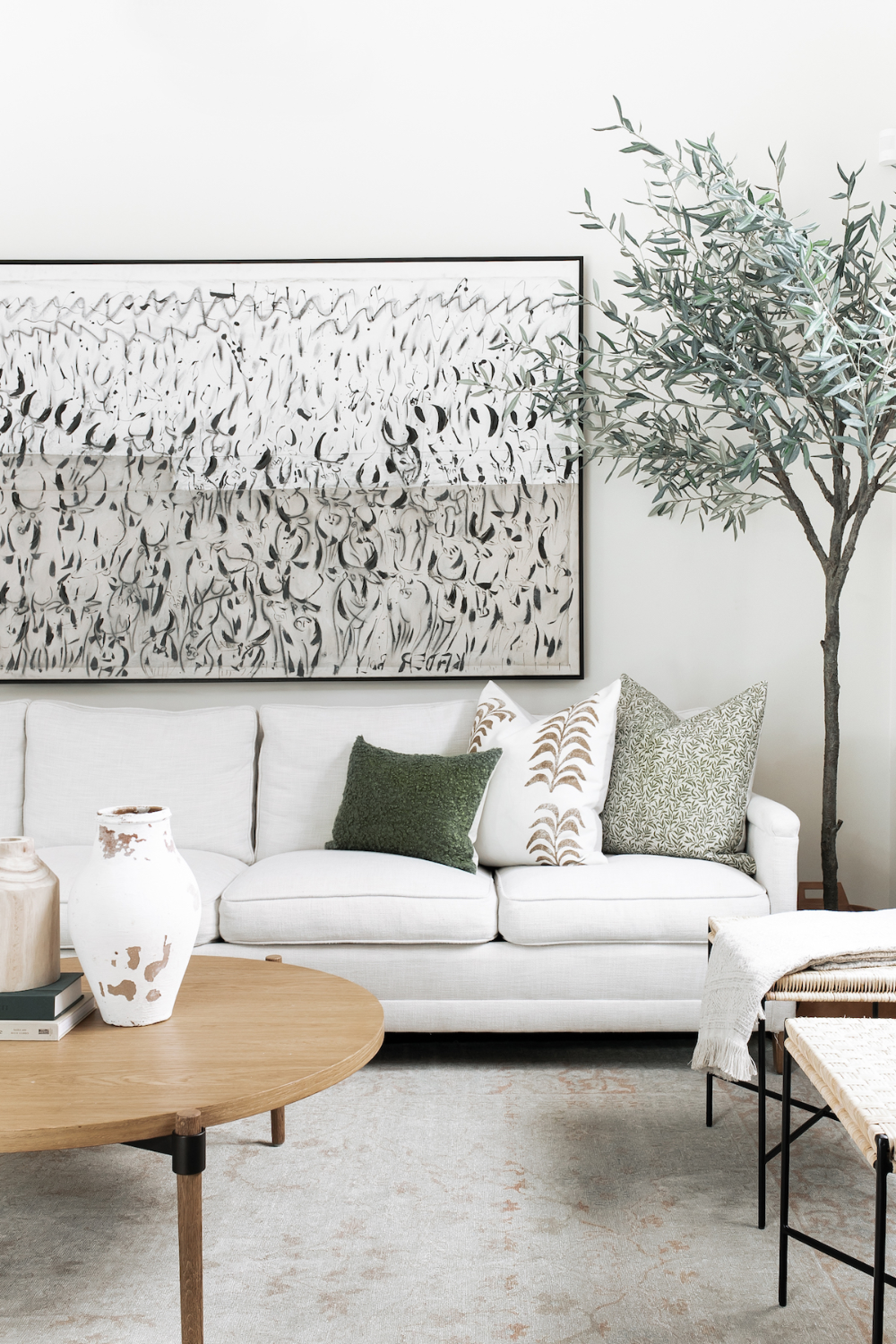 via The Haven List | Public 311 Design for Elsie Home
via The Haven List | Public 311 Design for Elsie Home
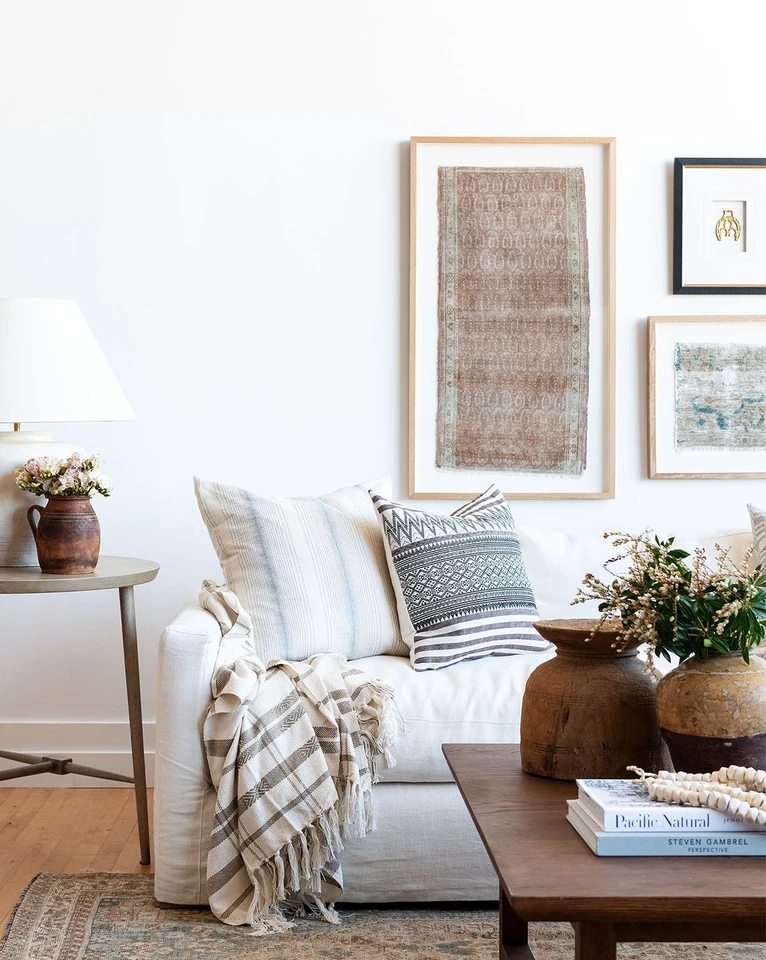 via McGee & Co
via McGee & Co
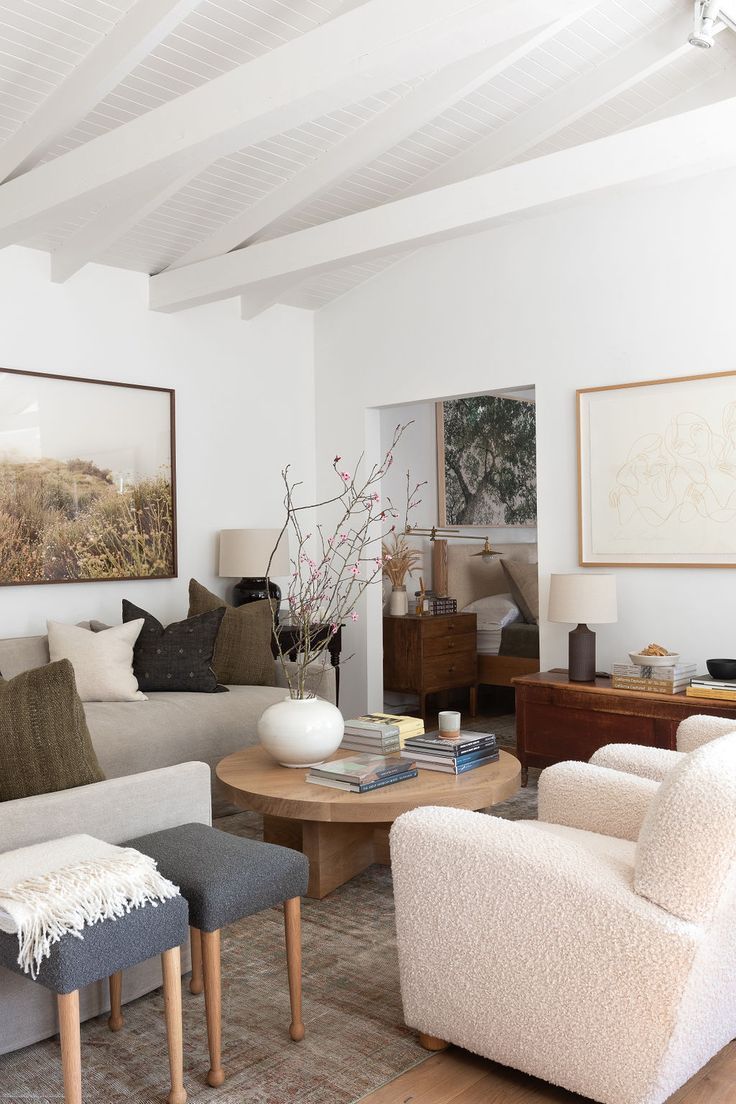 via Shoppe Amber Interiors
via Shoppe Amber Interiors
Bedrooms
There are two bedrooms in the home. The main bedroom will have a king sized bed and I am still not sure what the second bedroom will have. Ideally, we sleep as many people as we can in the vacation rentals, so I thought about doing bunkbeds. But I don’t think the layout is quite right and it will look better to just have a queen bed. So, maybe we make sure the sofa in the living room is a sleeper sofa and then we can sleep 6 comfortably.
I want the bedrooms to feel comfortable and soothing and restful. My inspiration photos, while different, all have layers and textures and I definitely want to incorporate those elements in the spaces.
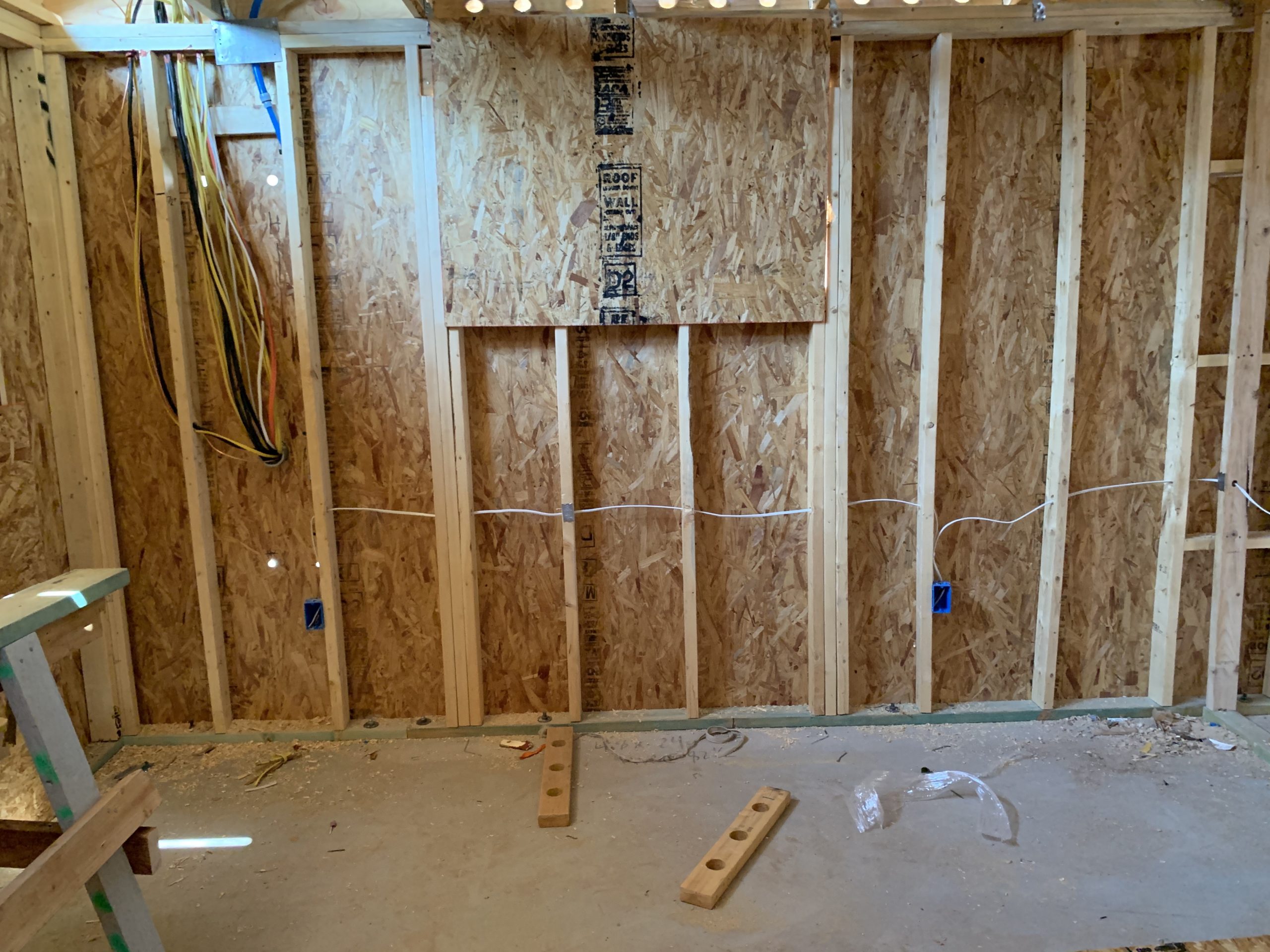 Main Bedroom
Main Bedroom
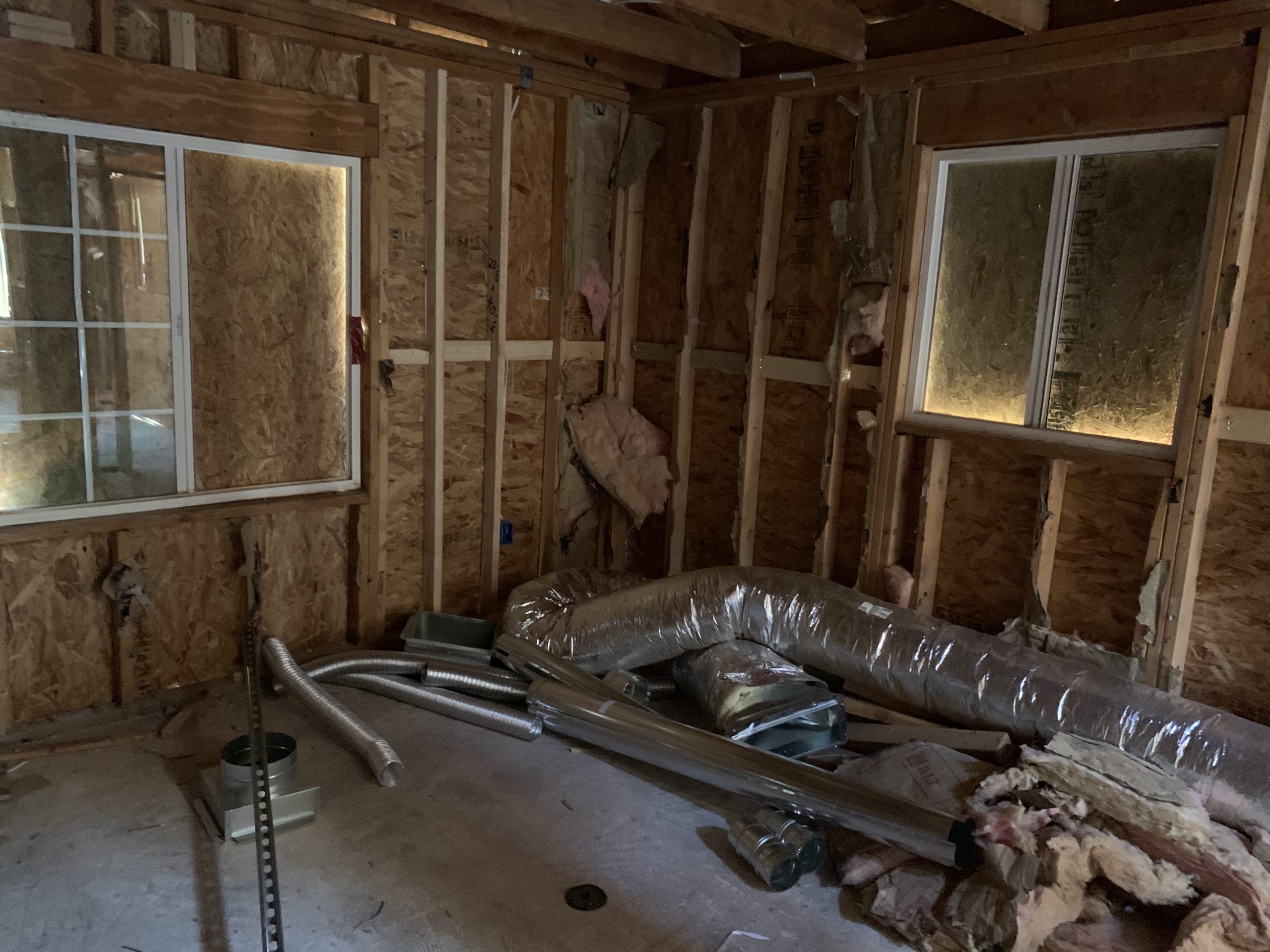 Second Bedroom
Second Bedroom
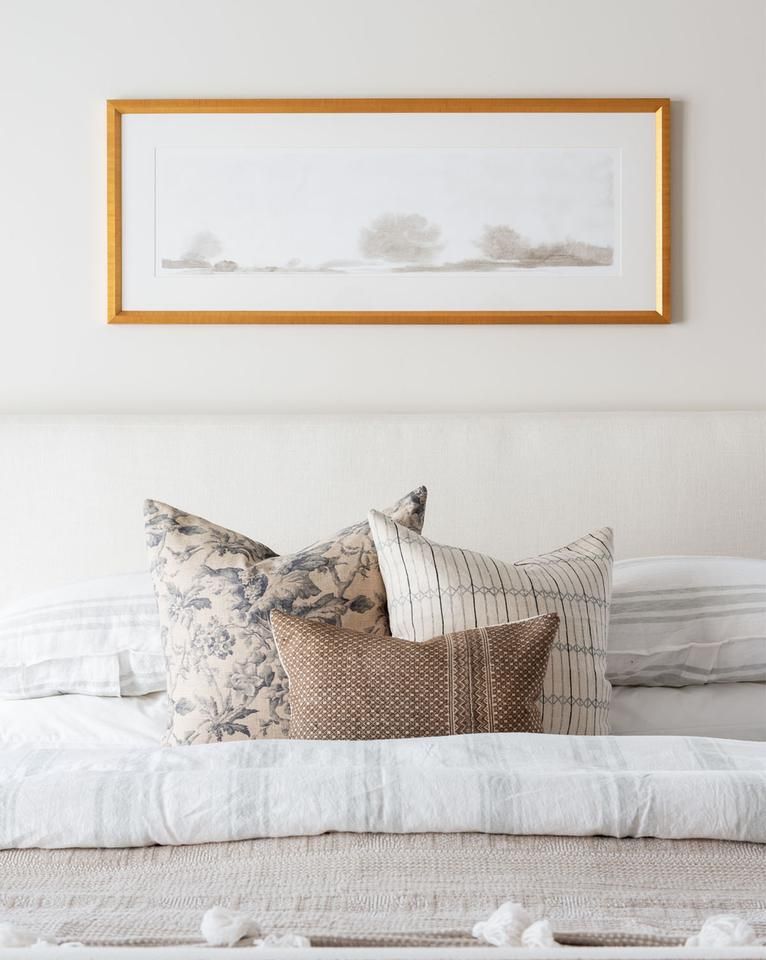 via McGee & Co
via McGee & Co
 via Public Three Eleven Design
via Public Three Eleven Design
Bathrooms
There are bathrooms – one in the main bedroom and one near the second bedroom and living area. The main bathroom will have a large walk-in shower, double vanity and separate toilet room. The second bathroom will have a tub/shower combination and a single vanity.
Neither of them will have natural light, so I want them to feel light and bright and have adequate lighting.
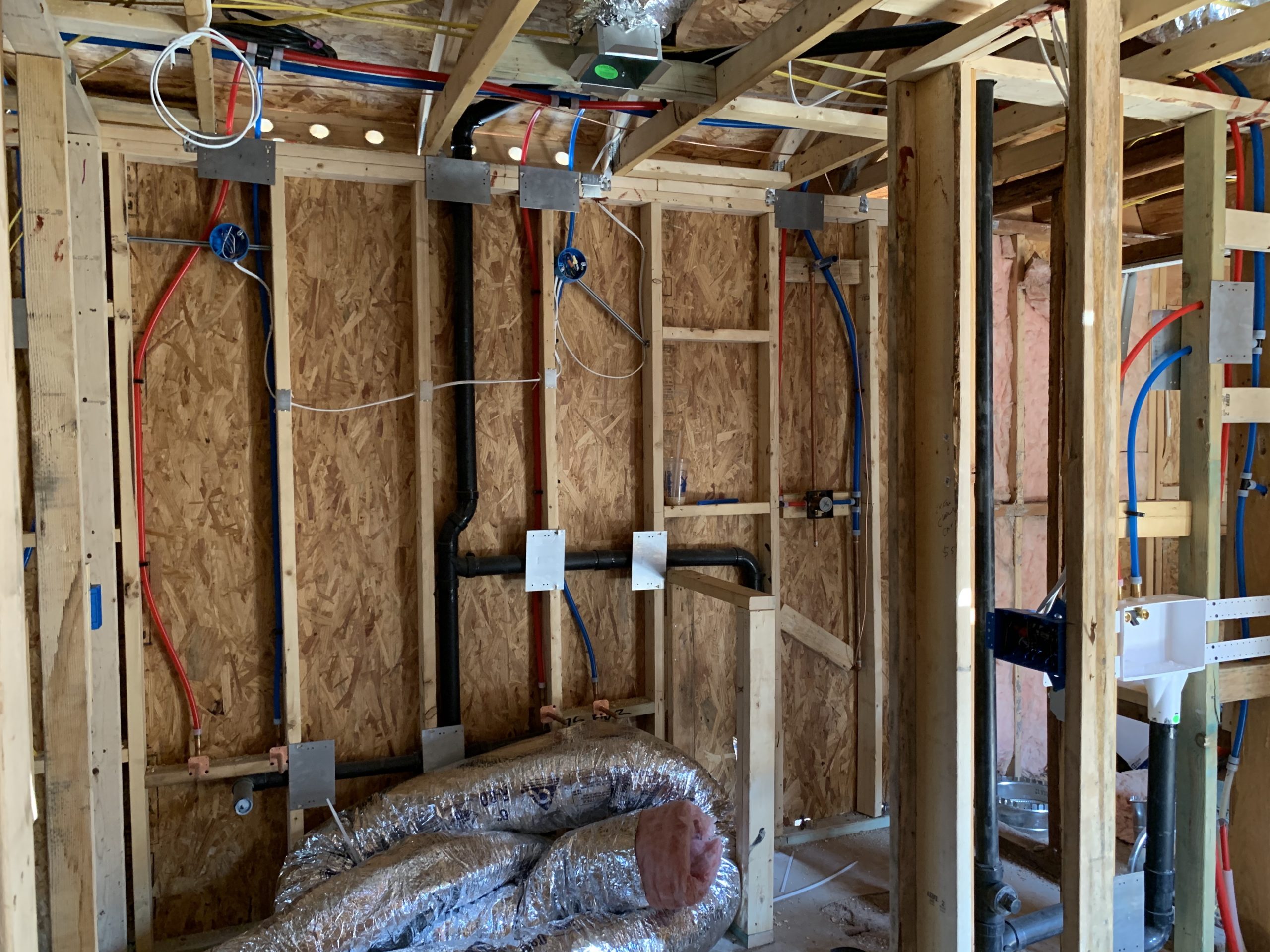 Main bathroom
Main bathroom
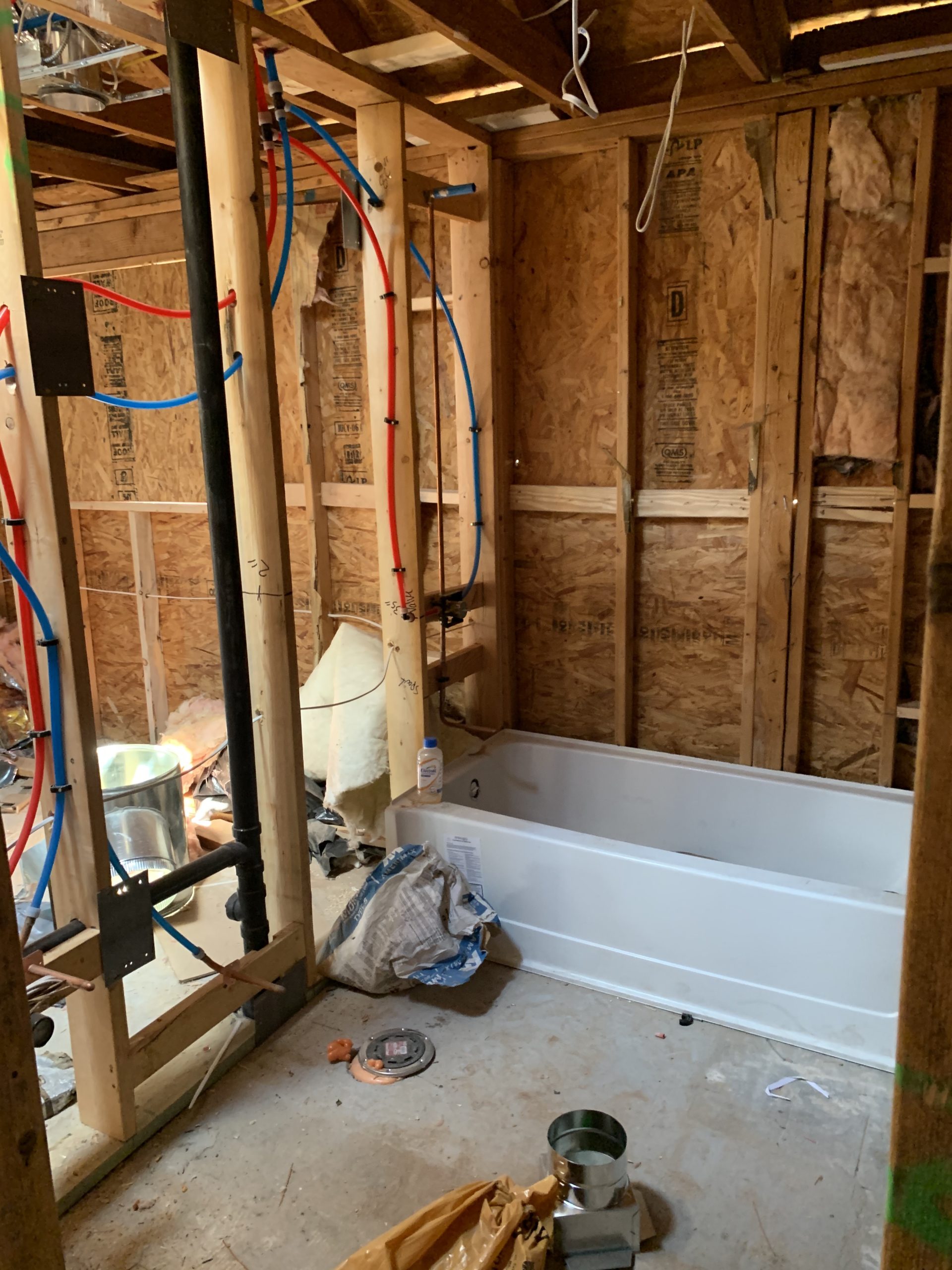 Second bathroom
Second bathroom
 via Identite Collective
via Identite Collective
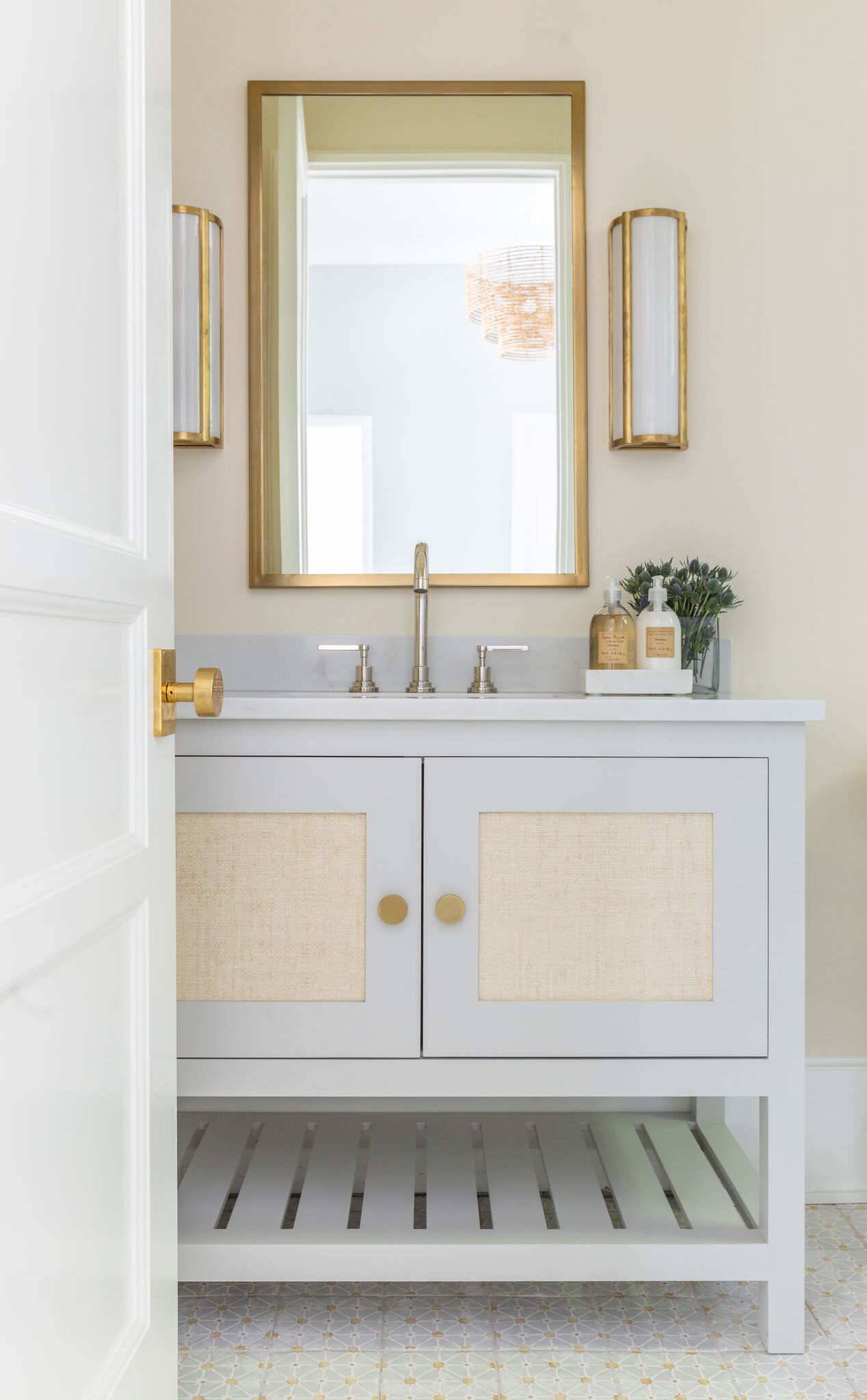
Exterior & Backyard
I want the front of the house to be a cute little bungalow looking home. Imagine some really pretty fencing and shutters and fun outdoor sconces. I think I am leaning towards a white exterior, but I could be convinced to change that plan if the right inspiration hits…
And the backyard is a great size for the how small the home is. We have plans to add a paver patio, some turf and maybe even a hot tub.
 Front exterior
Front exterior
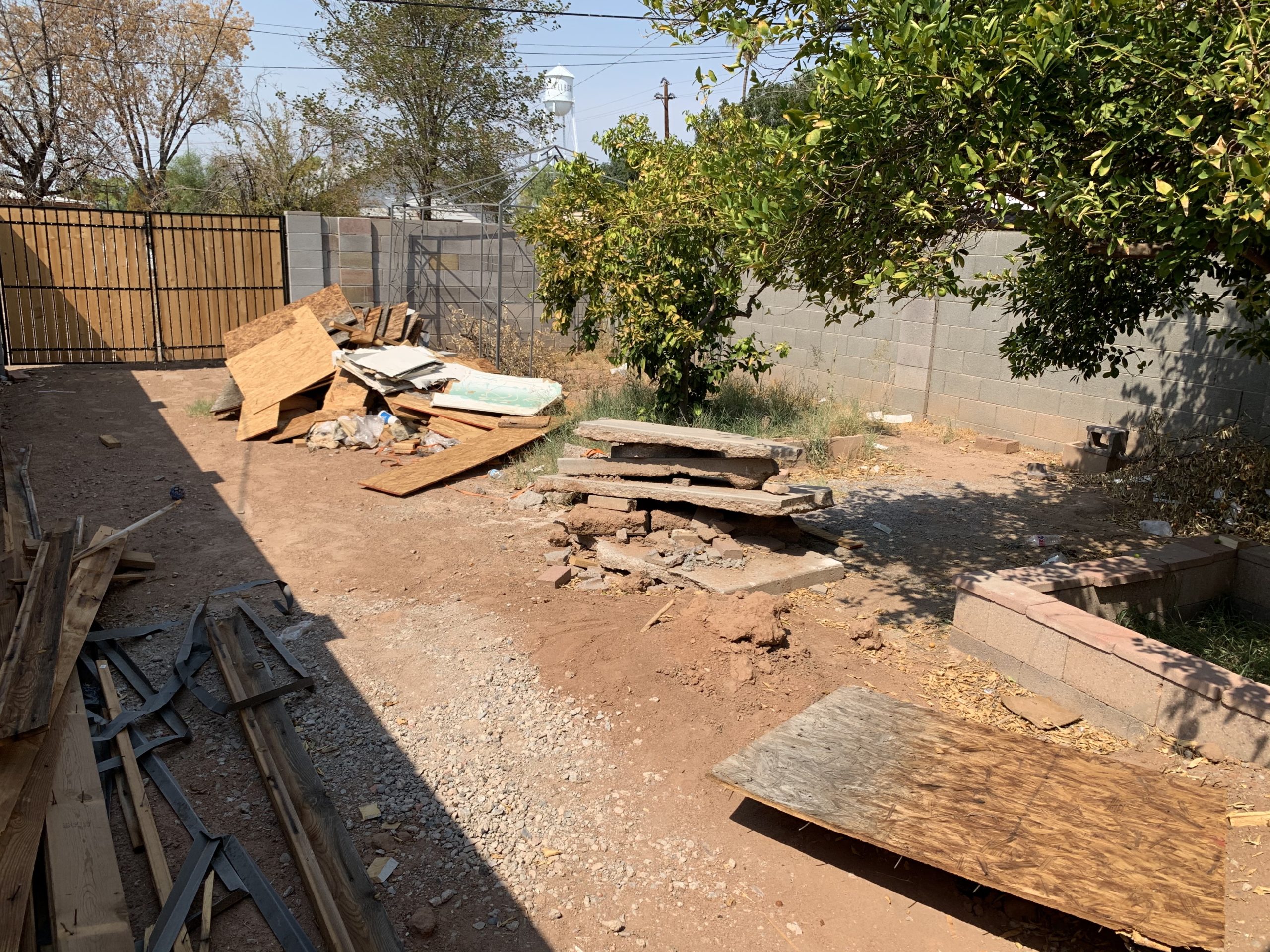 Backyard
Backyard
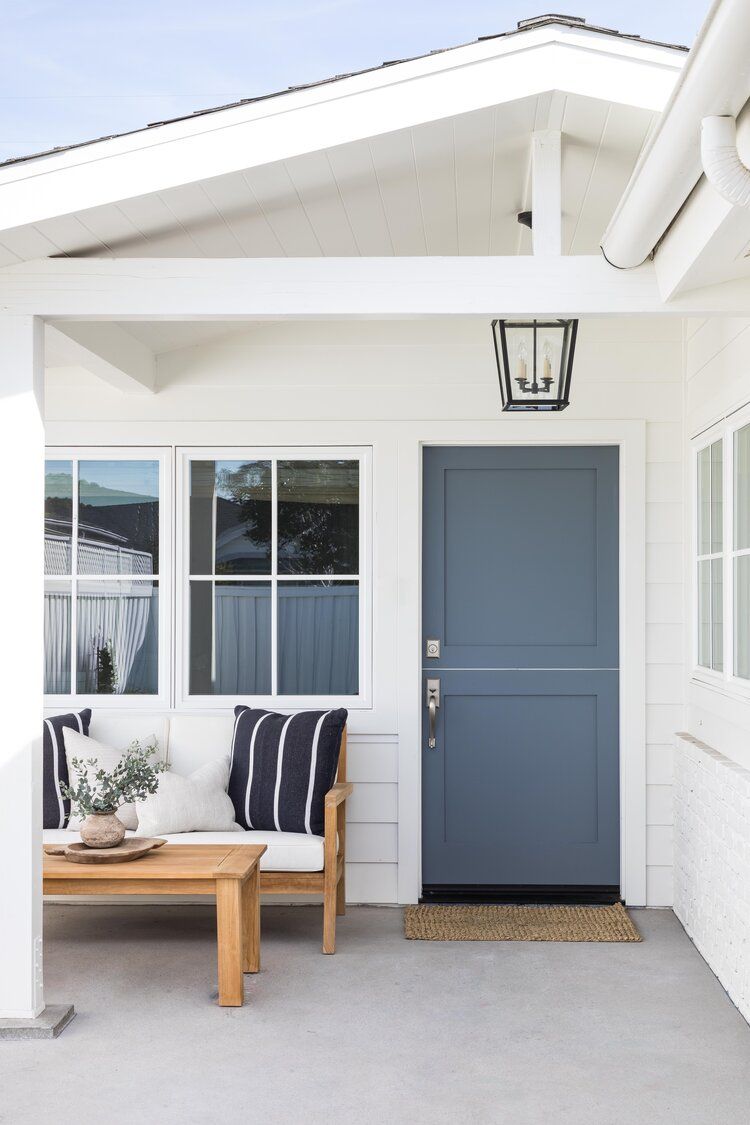 via Pure Salt Interiors
via Pure Salt Interiors
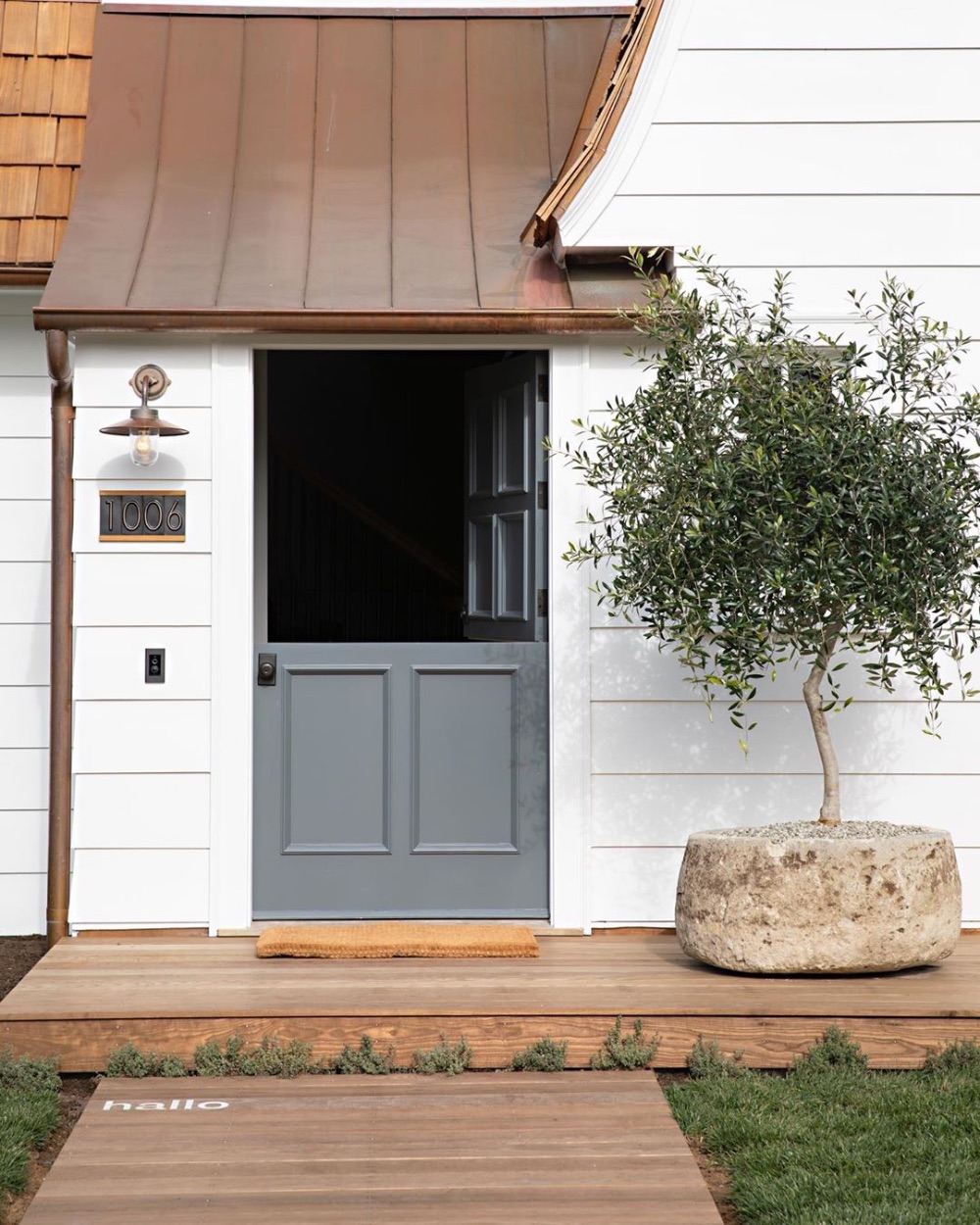 via Raili Clasen
via Raili Clasen
I can’t wait to share my progress and updates with you as this project moves along. Next up will be designing the spaces and although I have some ideas, I am still trying to hone in on the overall color palette and style I want this house to have. I’ll figure it out…I hope. 🙂
In the meantime, check out our project reveal for one of our Scottsdale vacation rentals here!
read post

Introducing our newest Stay Blissful Vacation Home! If you remember a few weeks back, I walked you through our newest vacation rental project in Gilbert on Instagram stories. This will be our first Stay Blissful Vacation Home in Gilbert and it’s close to the downtown area and within walking distance from restaurants and cute little […]
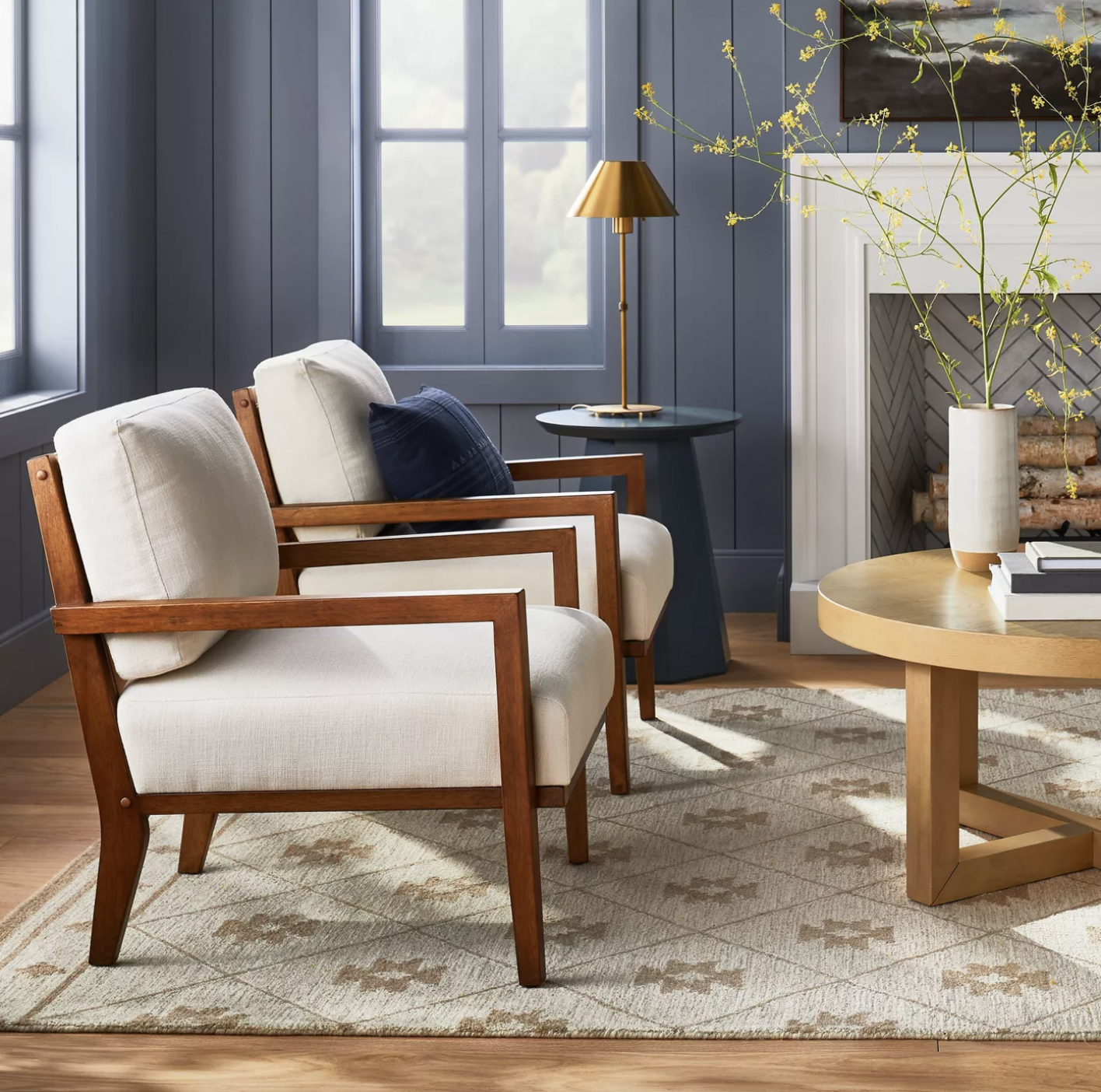
We’ve got design boards for you! Have you ever looked at items on a site and thought about how much you loved it, but you have no idea how to put in all together or incorporate it into your space?? Well, luckily for you we LOVE making design boards and we had so much fun […]
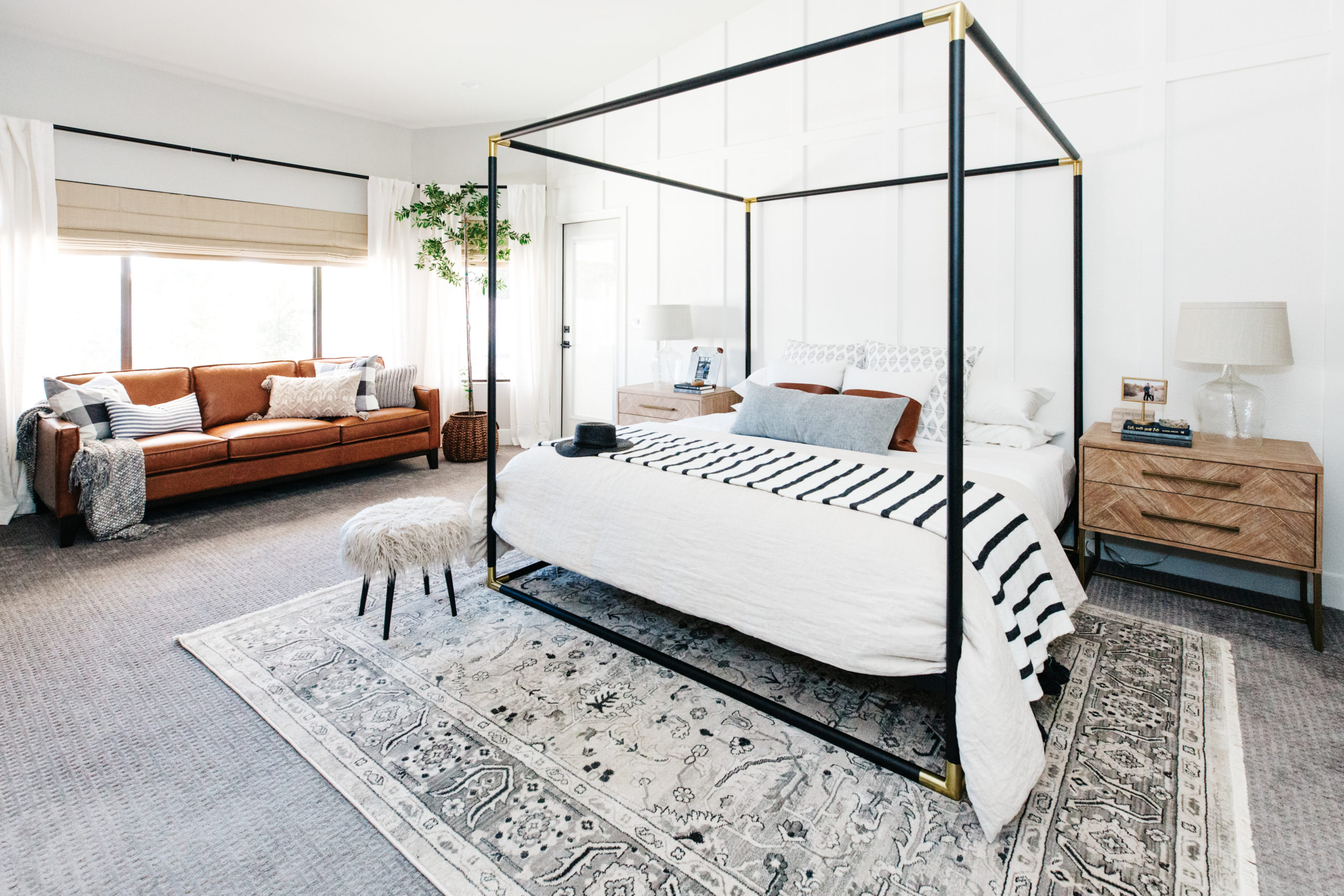
I get asked about beds a lot…like they might be some of the most frequent questions I get. Questions like – Do you like your canopy bed? How did you decide to just use a headboard? Where did you get that bed? Today we are going to discuss our favorite beds and the different types […]
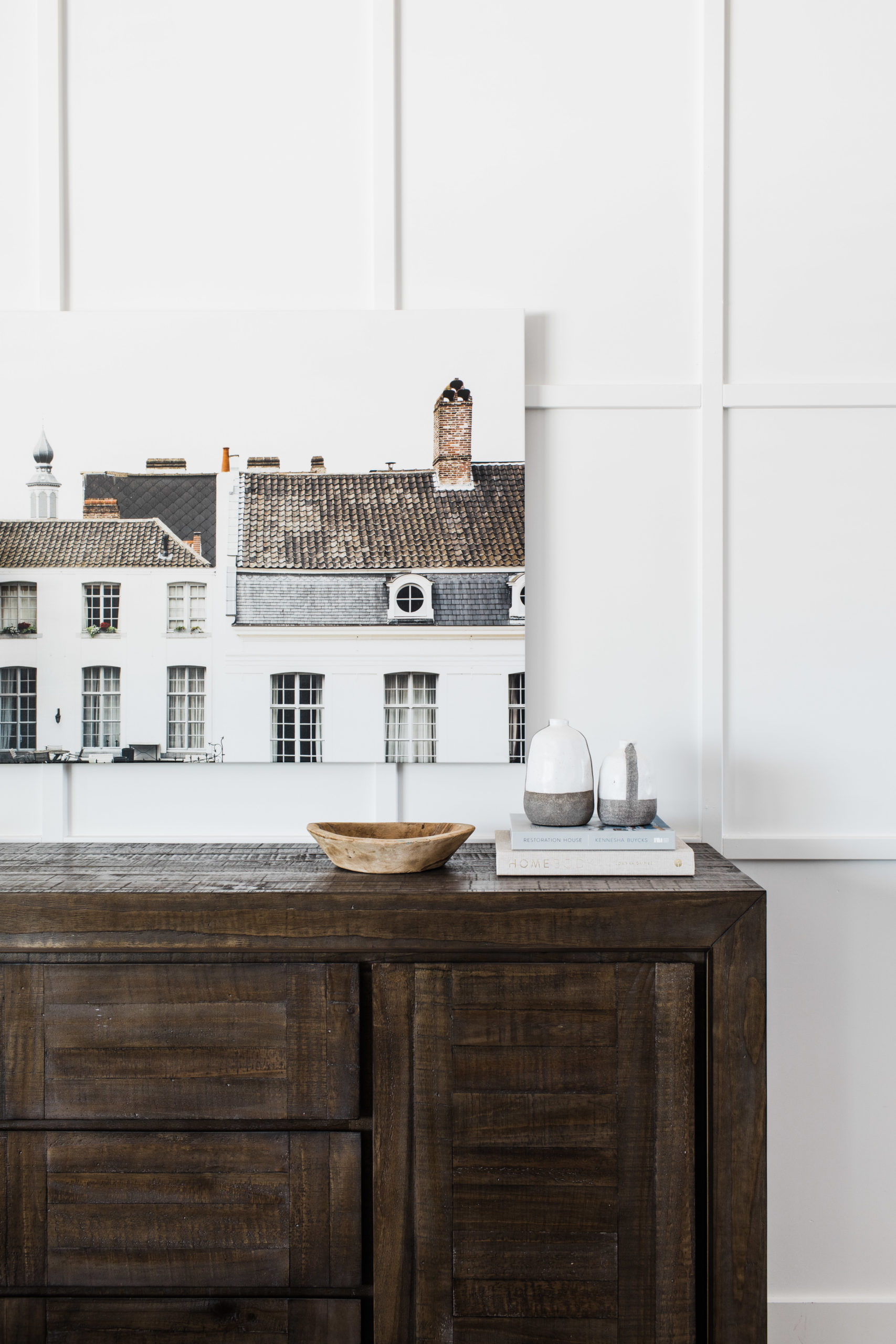
You may have already noticed how much art plays a role in my designs, but if not then let me share this with you – wall art is a really fun part of design! Art is the perfect inspiration piece for the color scheme in your home or the perfect way to bring the style […]
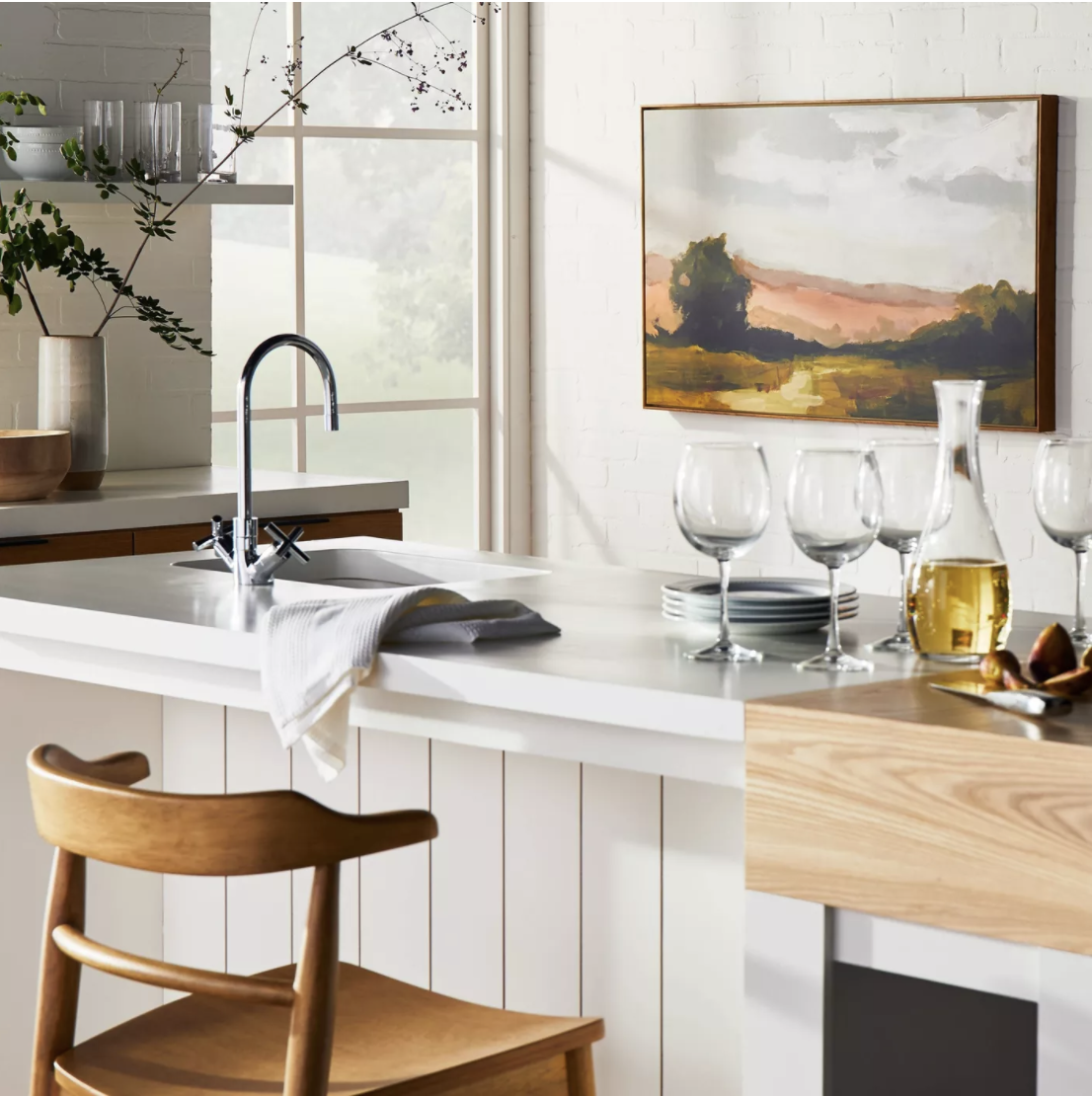
via Studio McGee THE COUNTDOWN BEGINS… September 13th cannot come soon enough!! Studio McGee launches their fall Target collection and there are so many amazing pieces full of texture, beautiful furniture and really great lighting pieces. You guys, seriously…the lighting is so, so good! If you guys remember the last launch in the spring, then […]
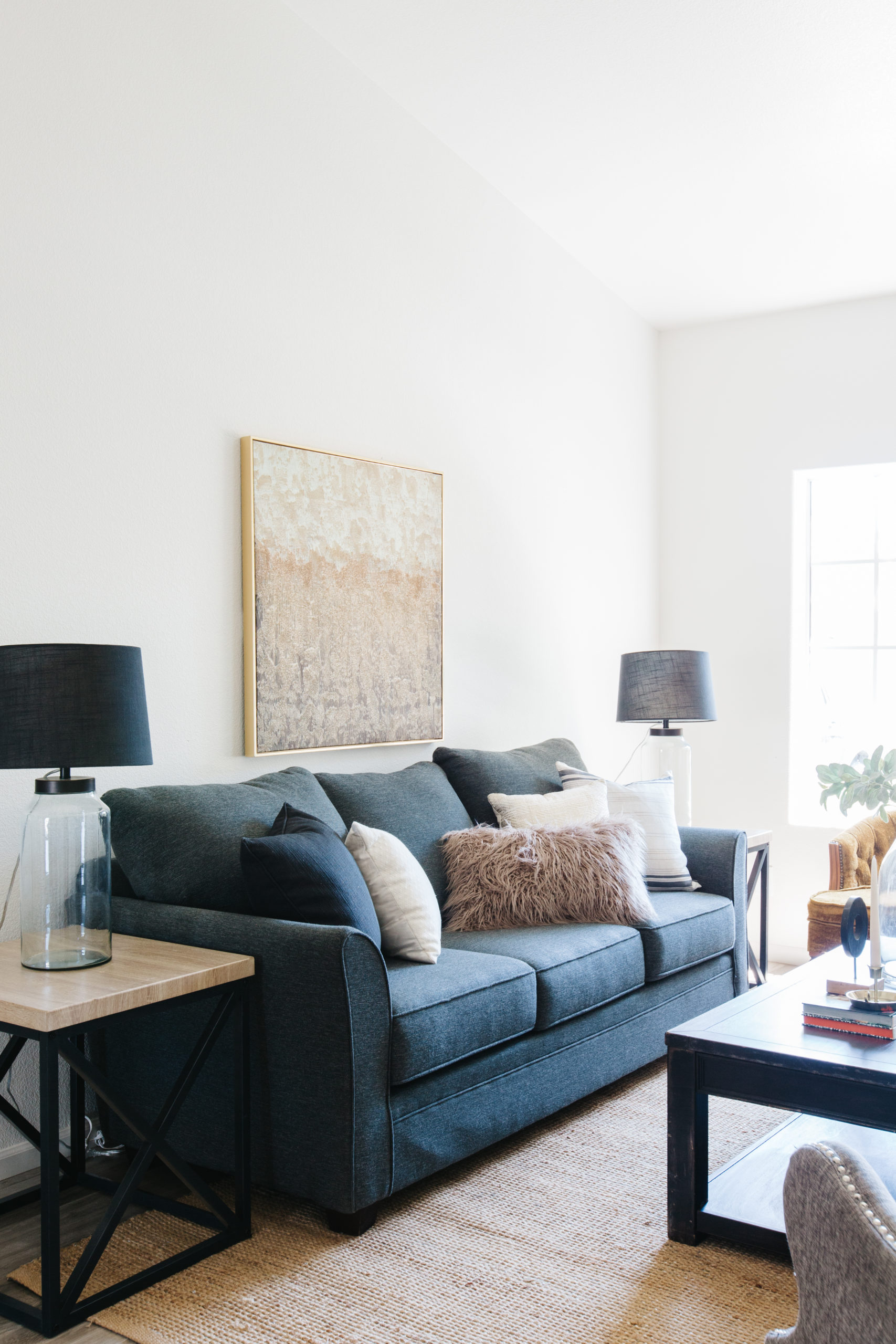
A HIGH CONTRAST, NEUTRAL REMODEL THAT IS ANYTHING BUT BORING. If you caught our recent feature over on The Haven List, then you read all about how a neutral color palette doesn’t have to be boring. It can be full of pattern, warmth and texture. This neutral remodel was so much fun to design and […]
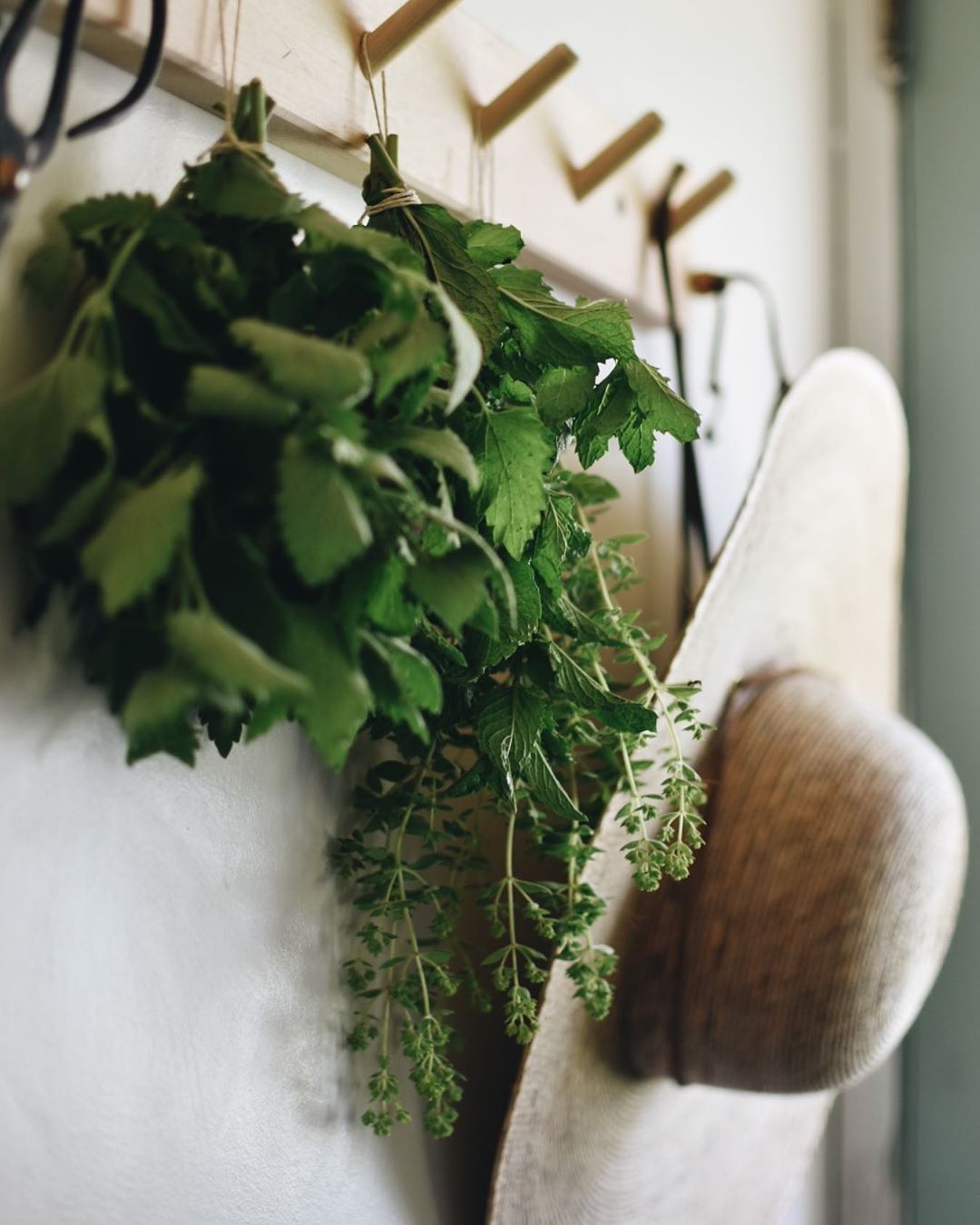
Anyone else love Summer Color Palettes? Every season we love to get our creative juices flowing and design spaces for that season. There are so many gorgeous colors when you think of summer and we are loving these color palettes! Greens, blues, and golden tons are definitely the colors for this summer season. Fresh Greens […]
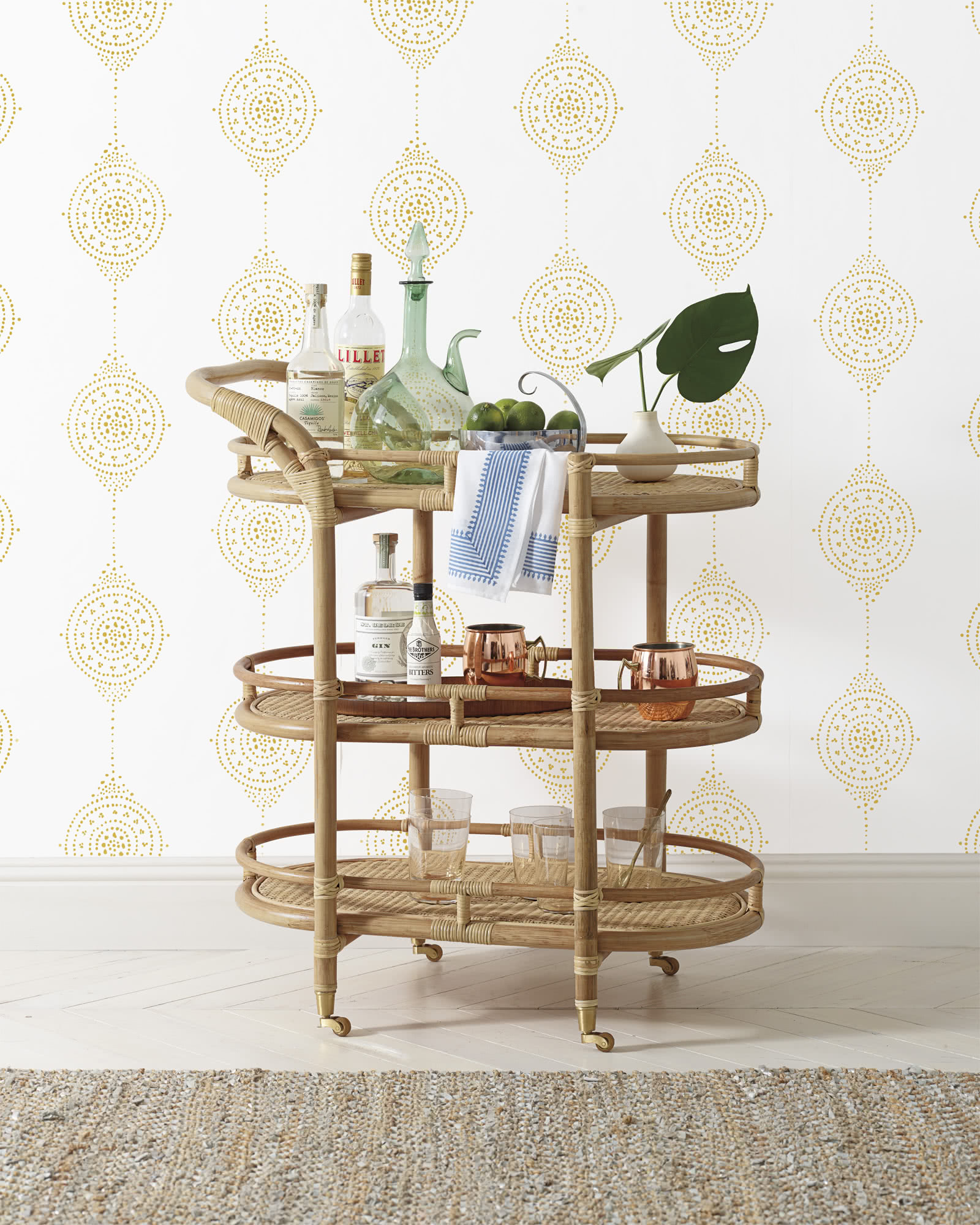
We Love Bar Carts and Here’s Why! One of my favorite things to do is host friends and family at our home. You can read more about how I do that on this blog about Hosting the Perfect Gathering, and having a fun cocktail to share is one of my favorite parts of the experience! […]
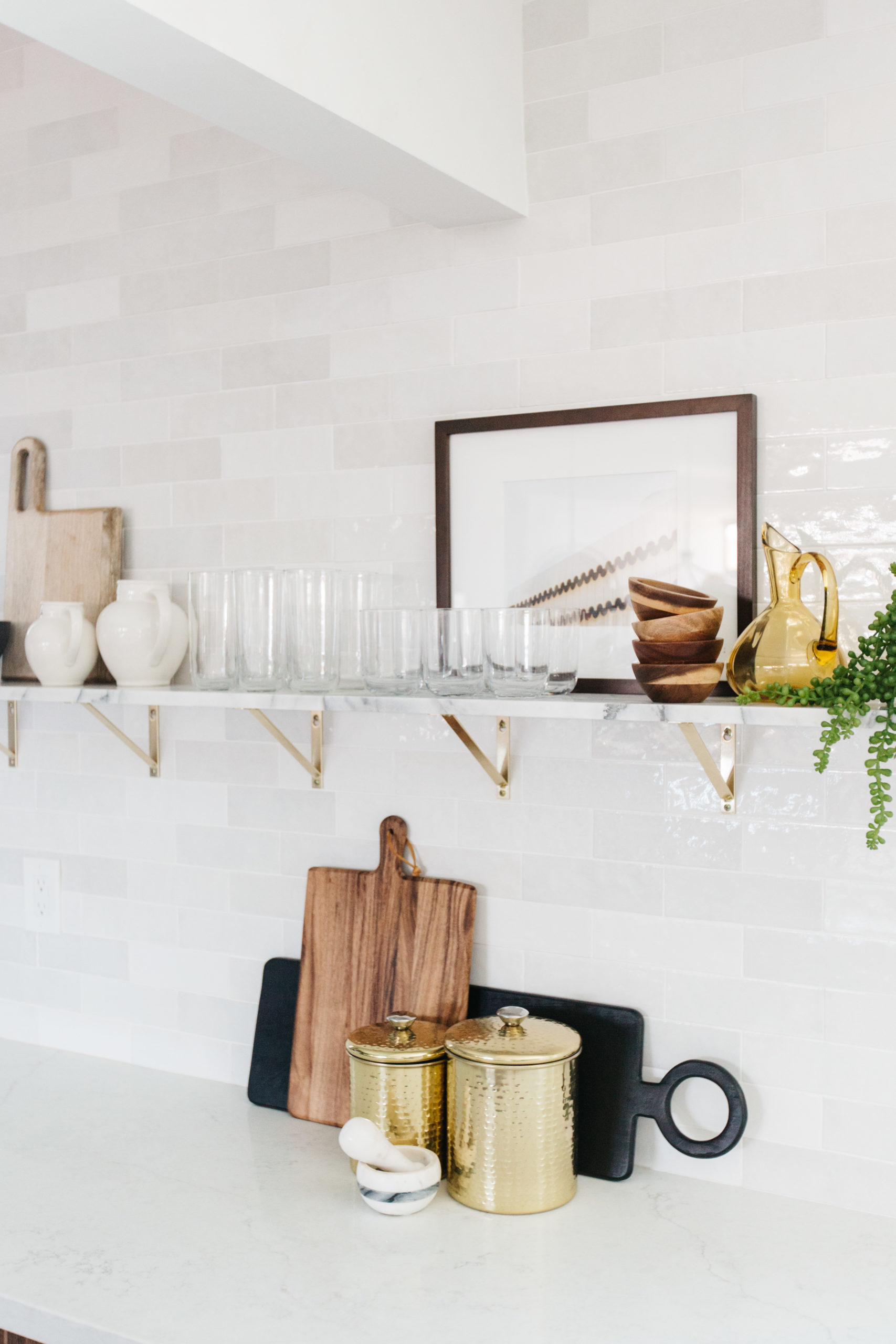
tell me more about a Home capsule… 2020 has been an interesting year, am I right?! Our homes have become even more important and truly where we are spending so much of our time. I thought it would be great to share 10 foundational pieces of a well designed home that you can build on […]

This home sold before it even went on the market! Often times I am able to share staging done for the flips I design, like this home I designed for our Stephanie Project. Today though, I get to show how we approached a vacant home staging for a realtor client of ours in Scottsdale on […]
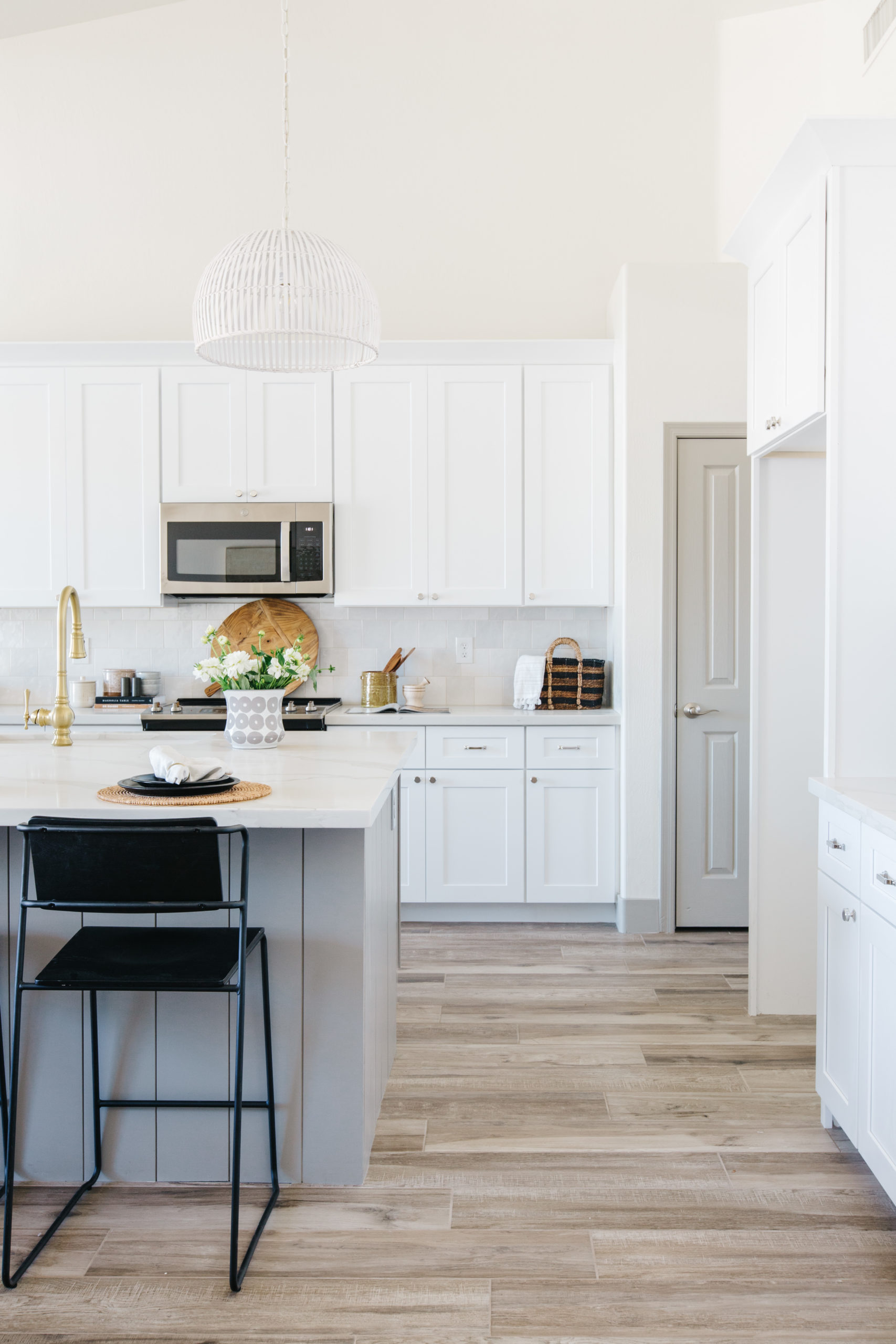
This Chandler fix & Flip is light, bright and neutral! I almost convinced my husband that we should buy this house, remodel it and move into it. It was a month or so into stay-at-home orders. I was homeschooling 3 kids and not able to go into my studio. Our backyard still wasn’t done and […]

Hi I’m Brittany and I LOVE hosting gatherings of all shapes and sizes. There is nothing that gets my creative juices flowing more than a good charcuterie board opportunity or the chance to have my friends try my latest cocktail recipe! Even though gatherings are smaller these days there are always opportunities to host even […]
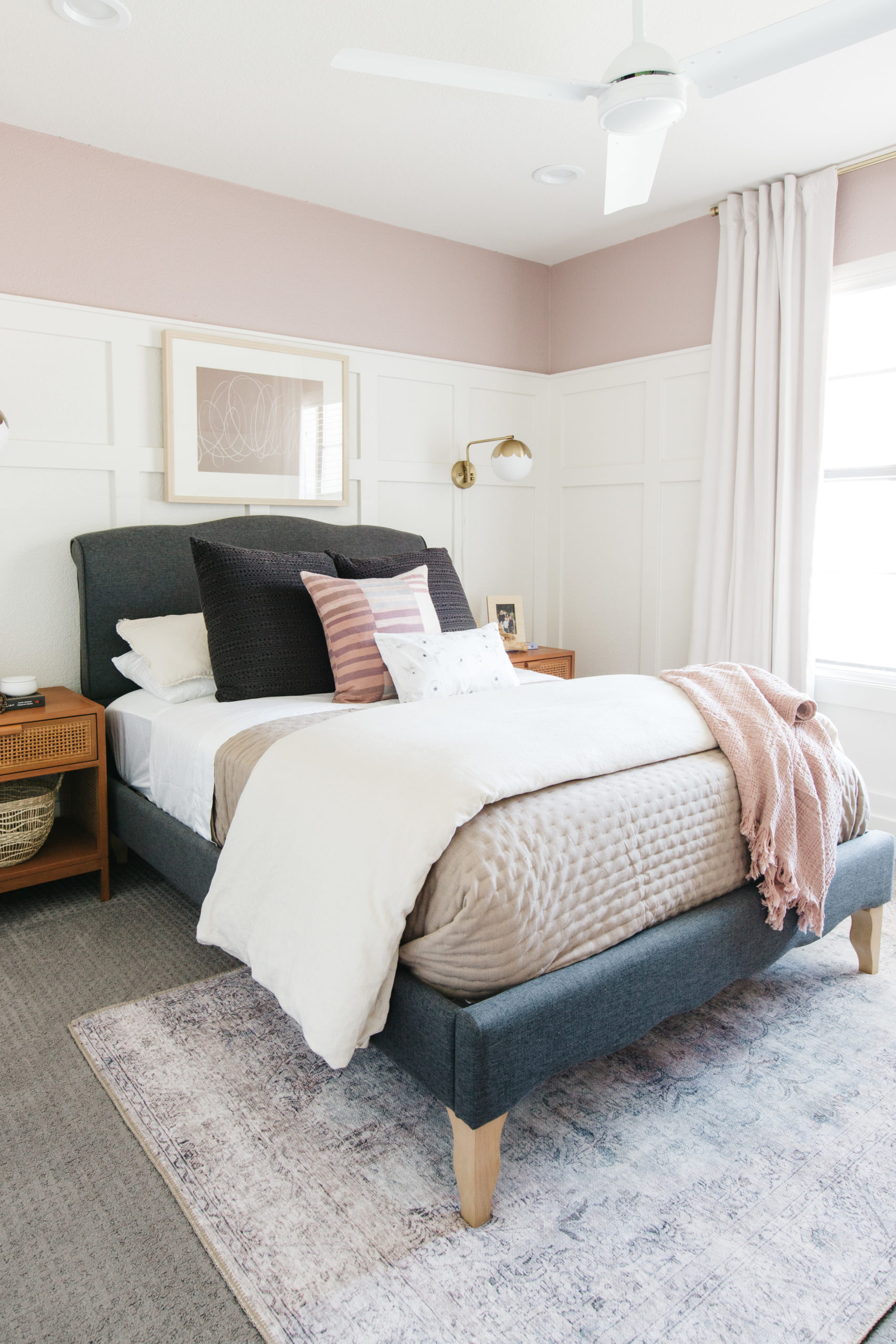
Well, you guys…I did it! I finally finished my girl’s bedroom makeoever for the Spring 2020 One Room Challenge in Partnership with Better Homes & Garden!! If you want to start from the beginning, you can start at Week 1 here! If you remember from last week, we were really pushing it until the last […]
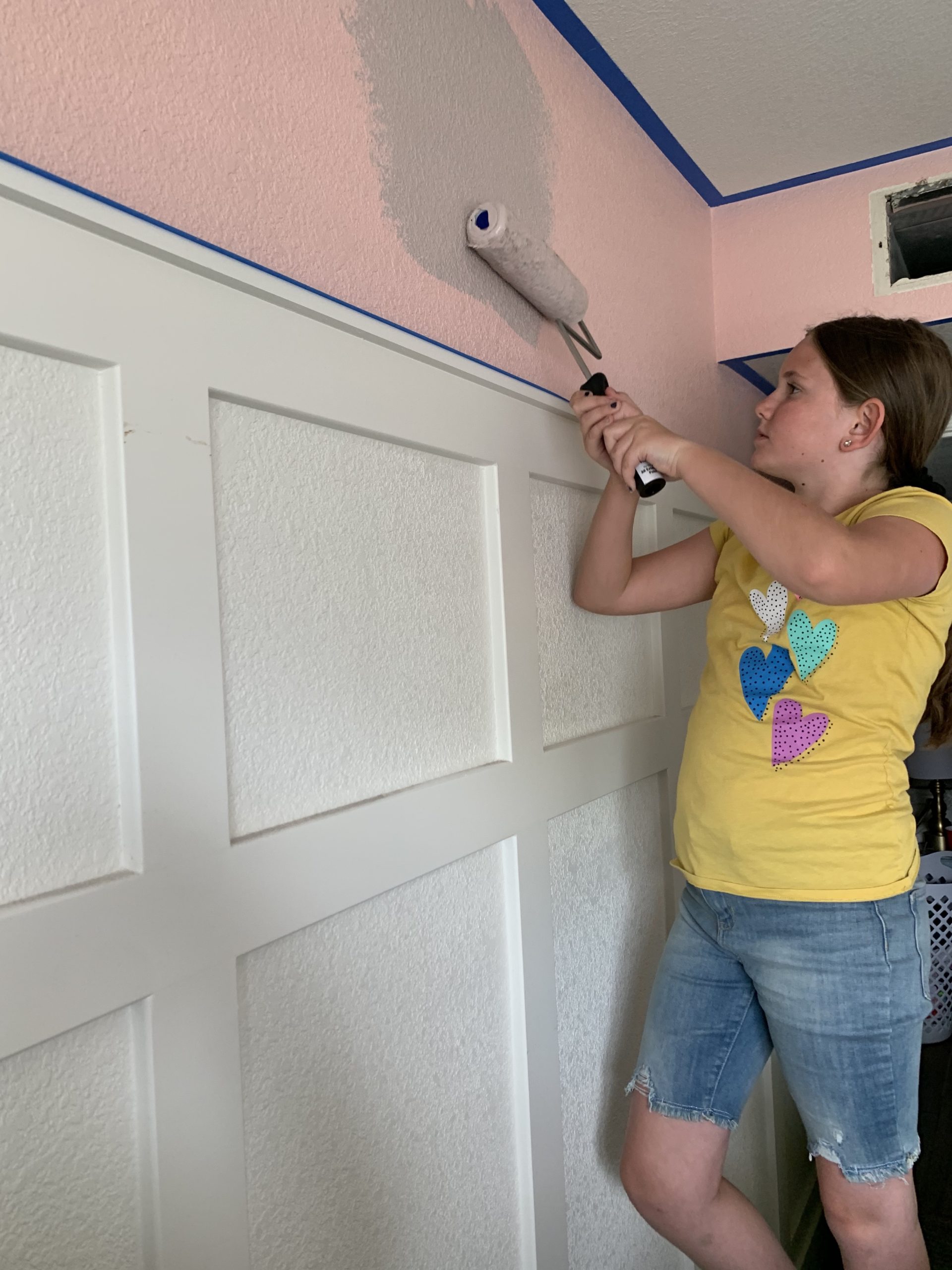
I can’t believe the Spring 2020 One Room Challenge is almost over!! We have made it to Week 7 and we are so close to being done! As you may remember, I am working on a girls’ bedroom makeover for my daughter, Addison for the Spring 2020 One Room Challenge in Partnership with Better Homes […]
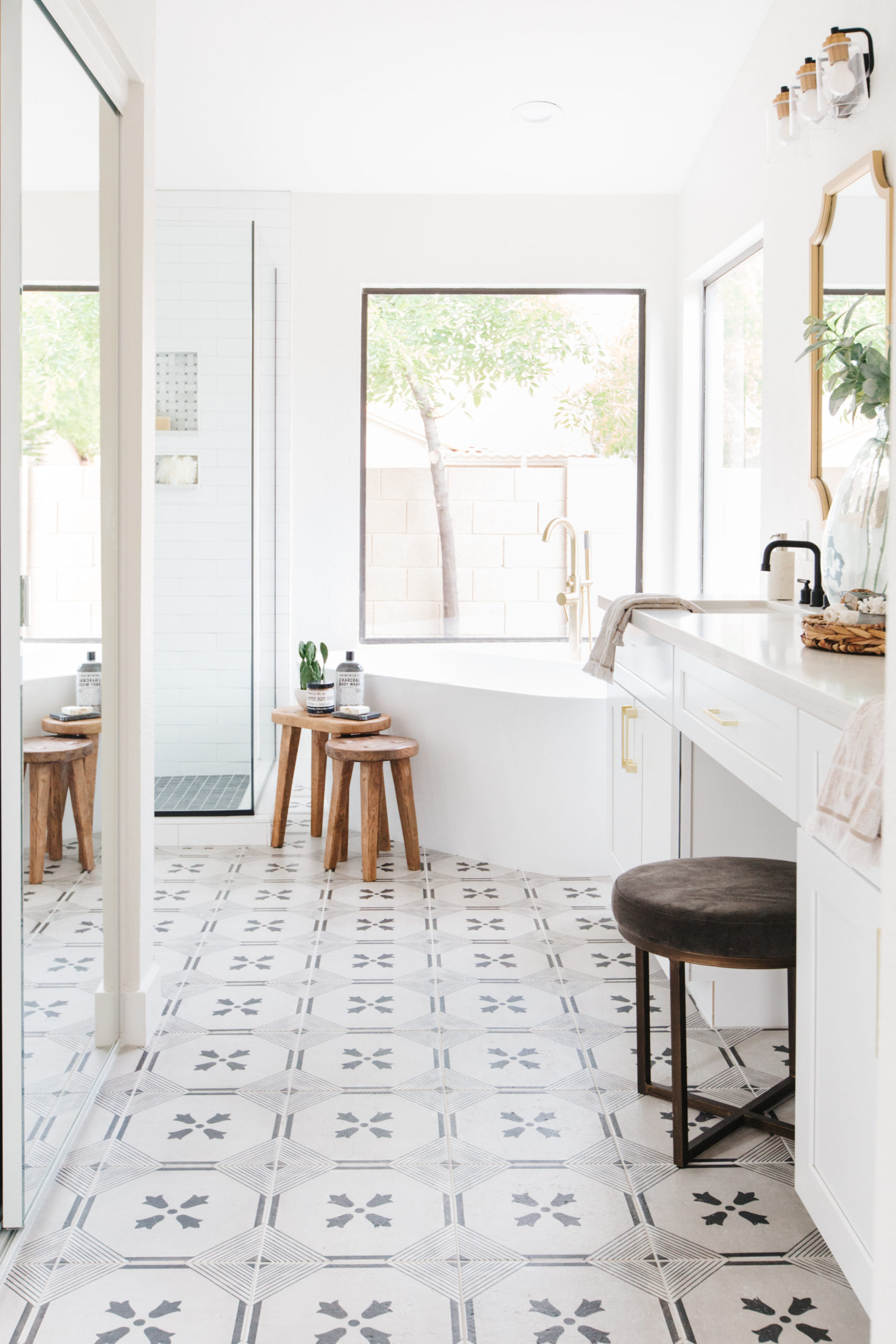
This Tempe remodel is neutral, but not boring! I am excited to share this project reveal with you. The last few that I have done have been my personal home and vacation rentals. This one is a fix and flip that we did in Tempe and it turned out so pretty that I decided to […]