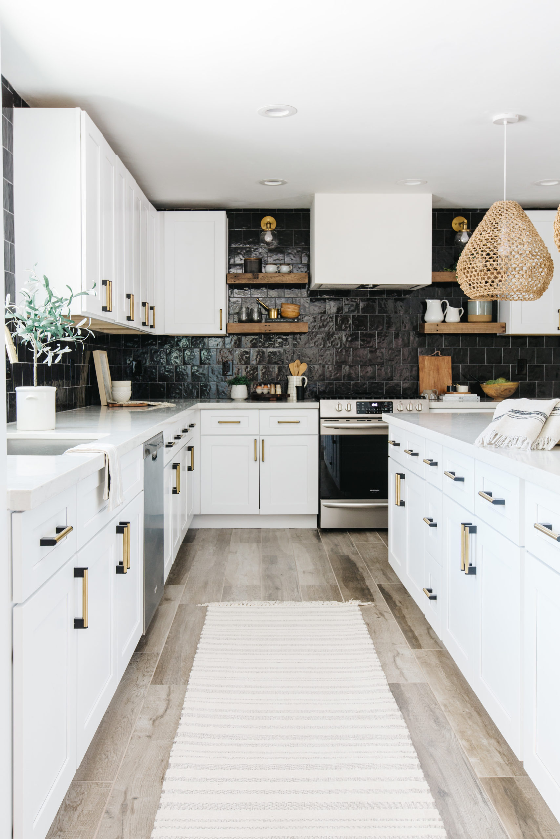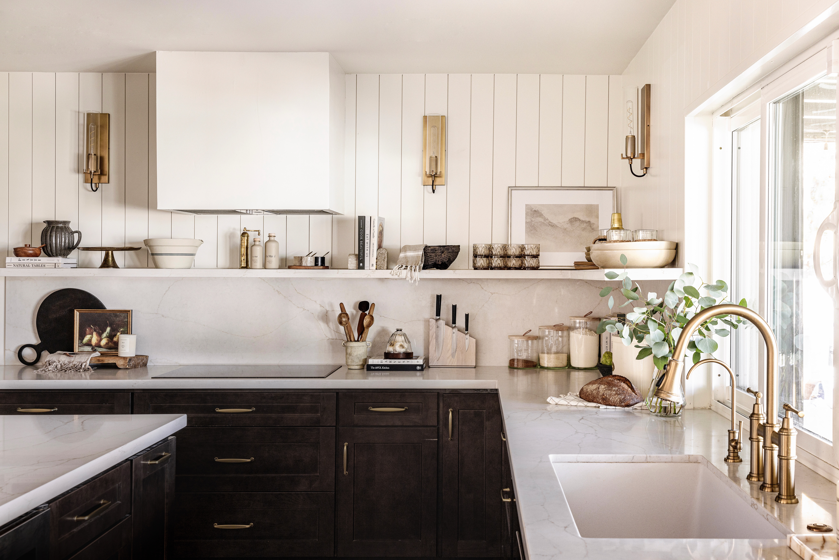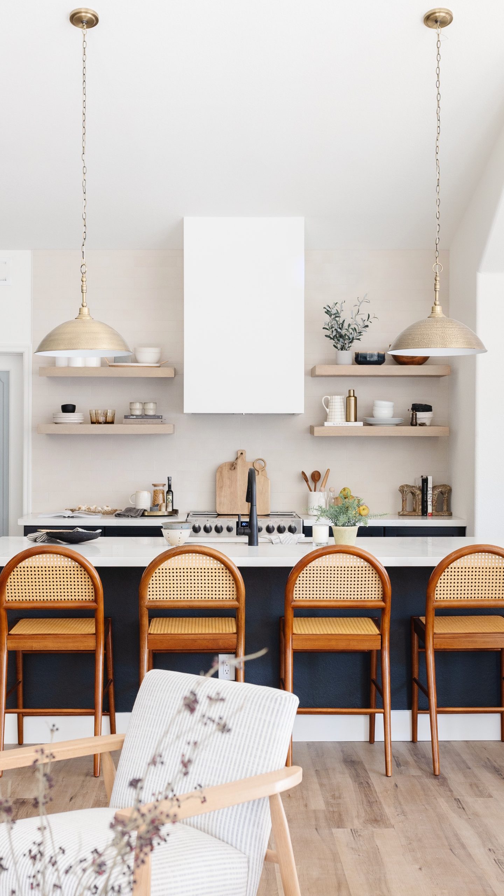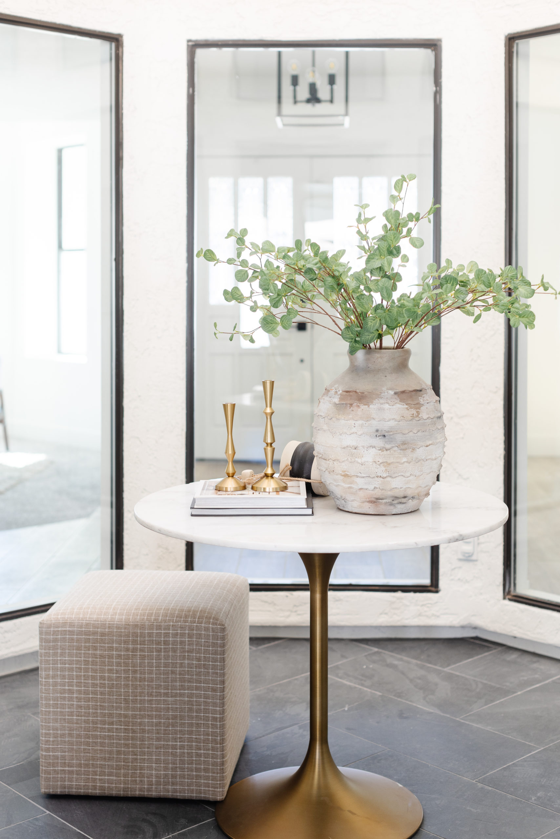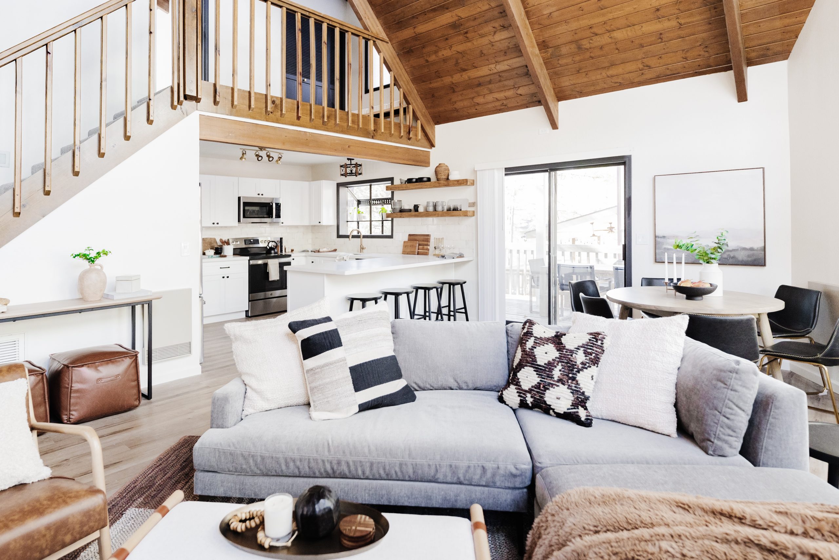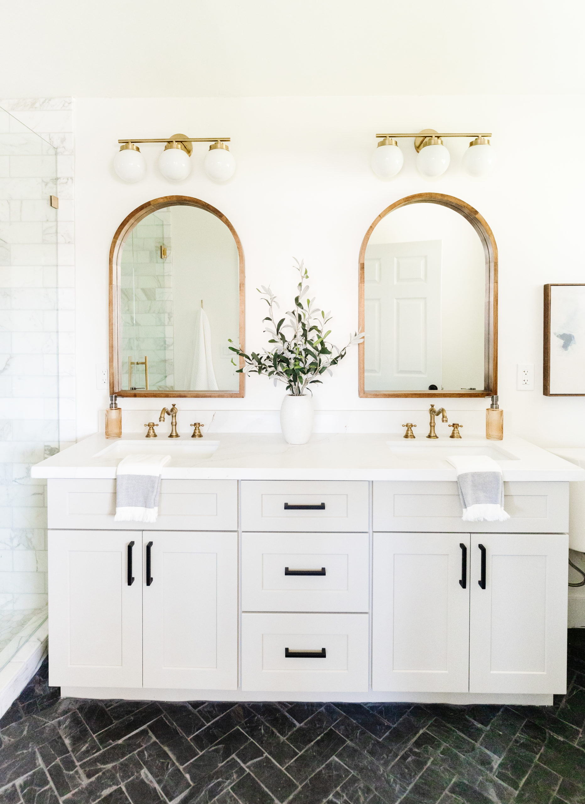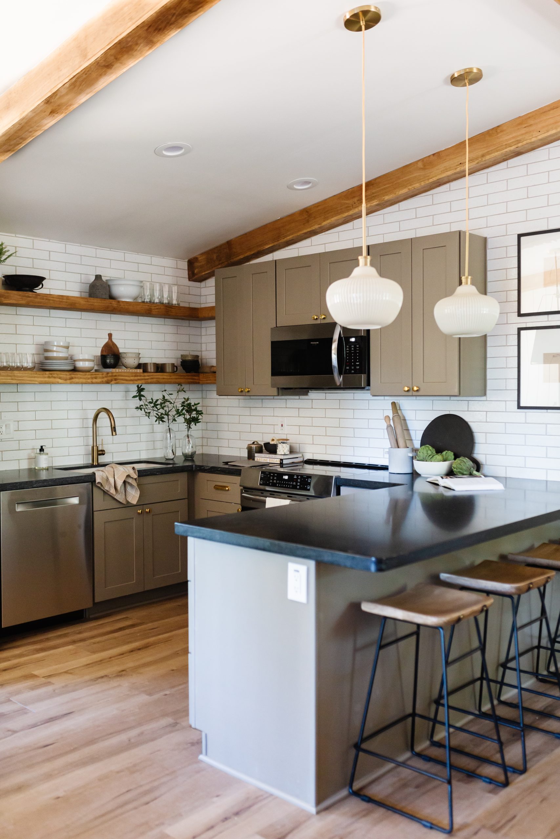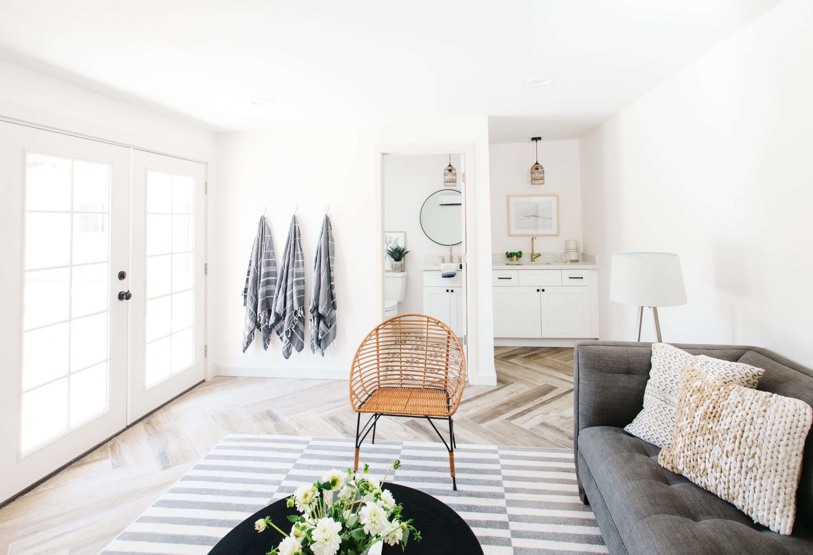
Latest Post
Who doesn’t want a pool house??
Ok, this is the last installment for this project reveal. So far we have shared the kitchen, living and dining room & the bathrooms. You can check those out here and here!
Today I am sharing the pool house with you, which is a really fun feature to have in any home, but especially in Arizona where so much of our time is spent in the pool.
The best part about this pool house is that it definitely was not a pool house when we bought this house. It was a crappy shed structure. Here is what it looked like before!
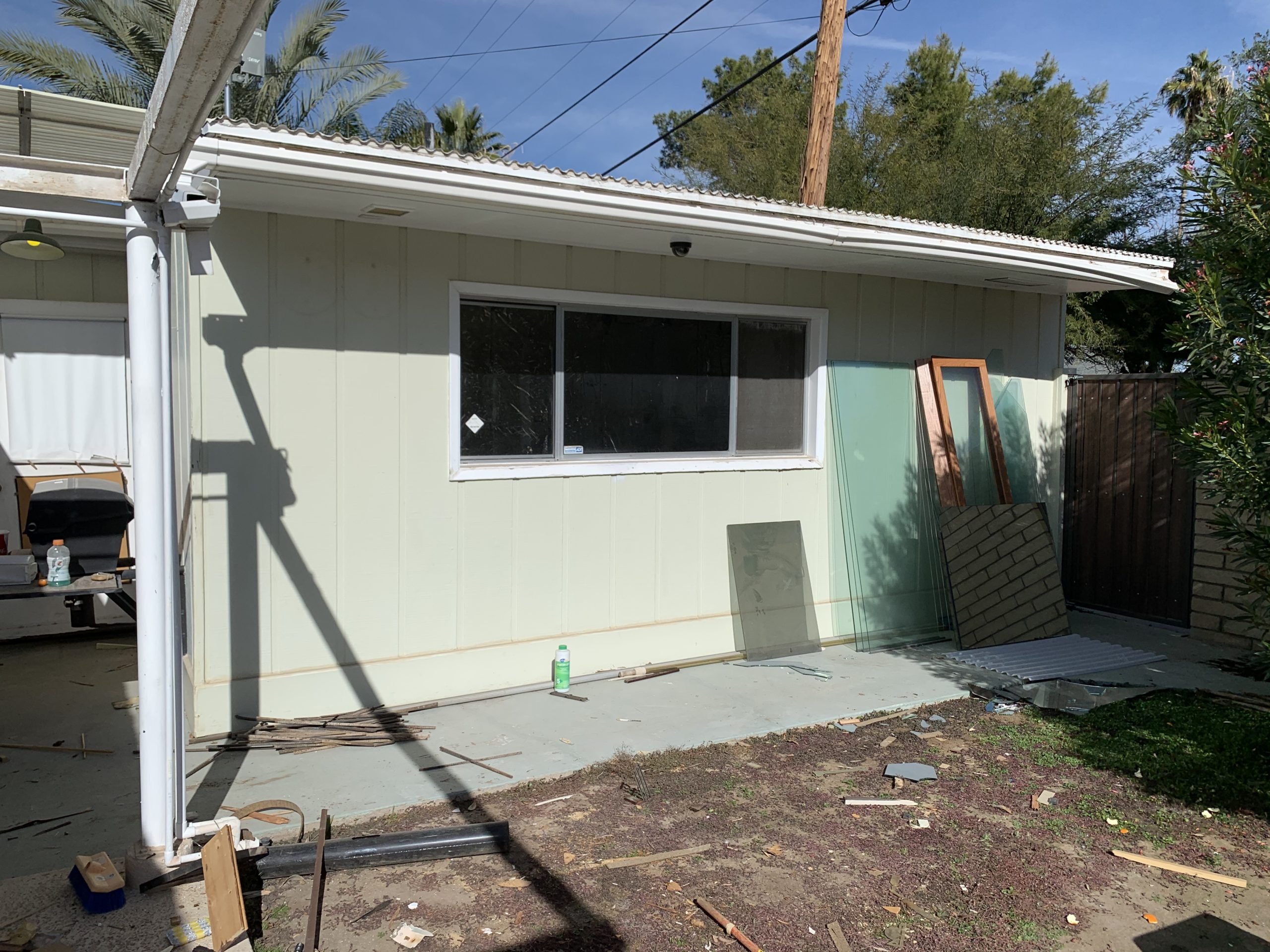
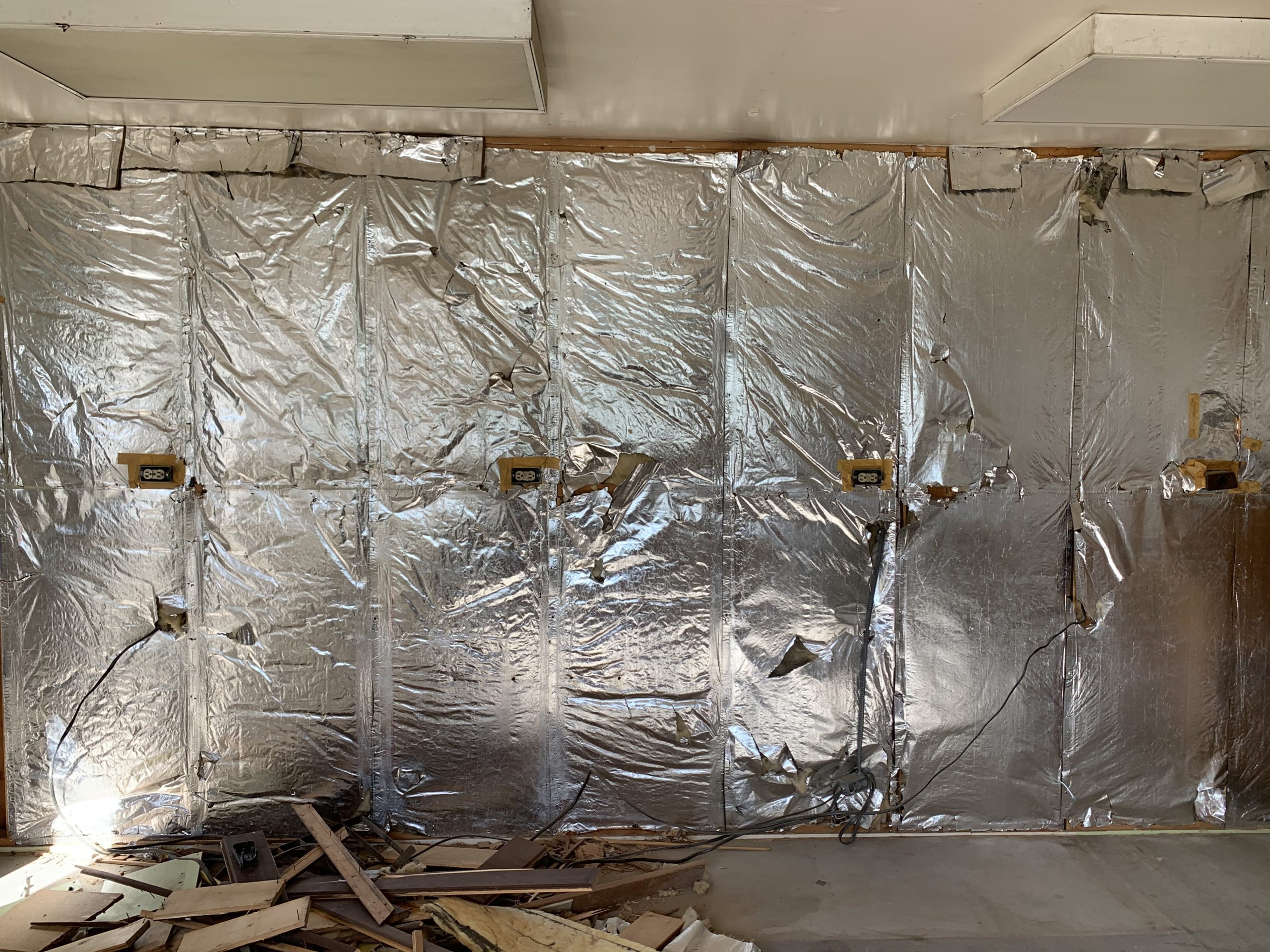
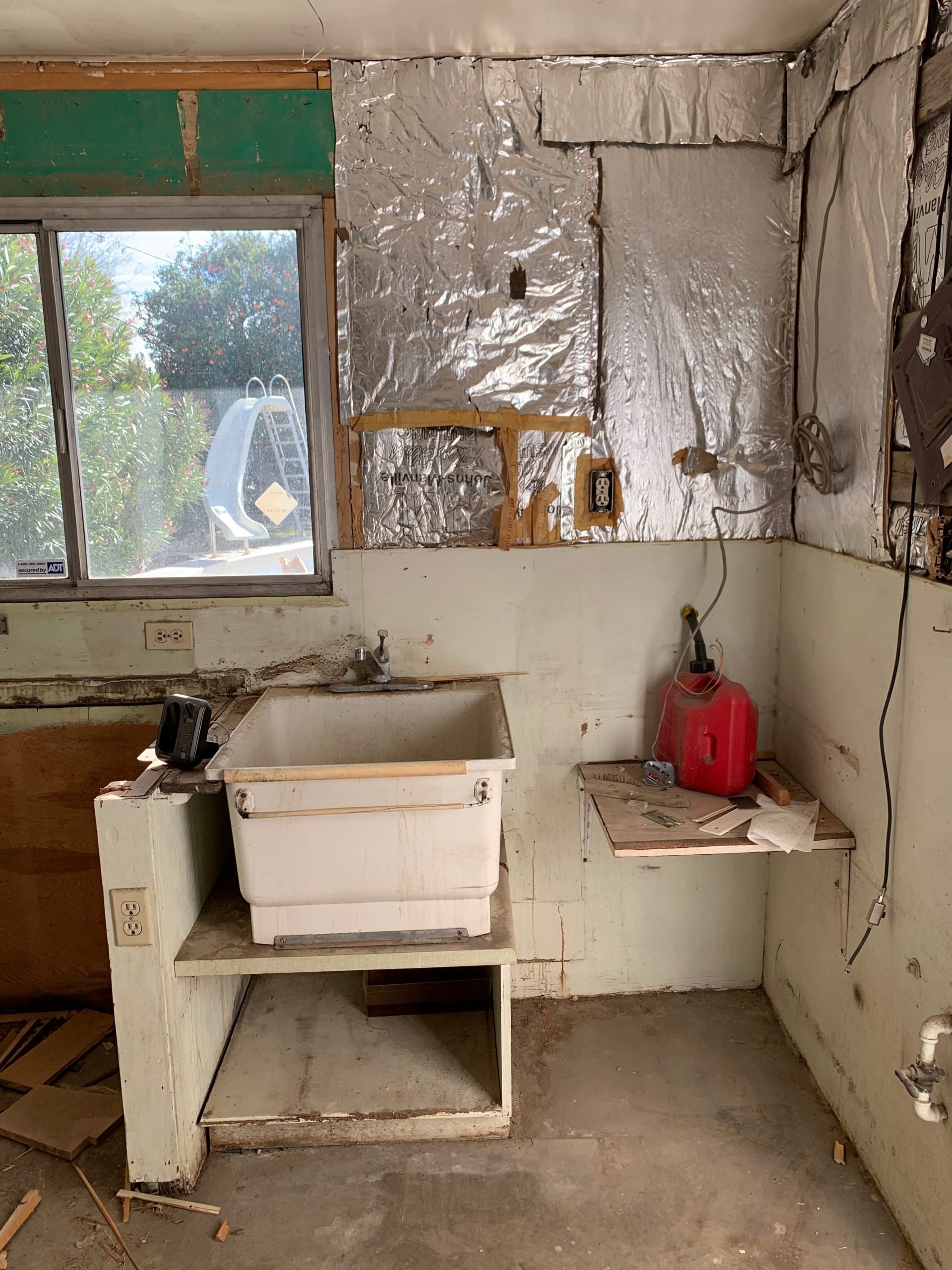
The Bar
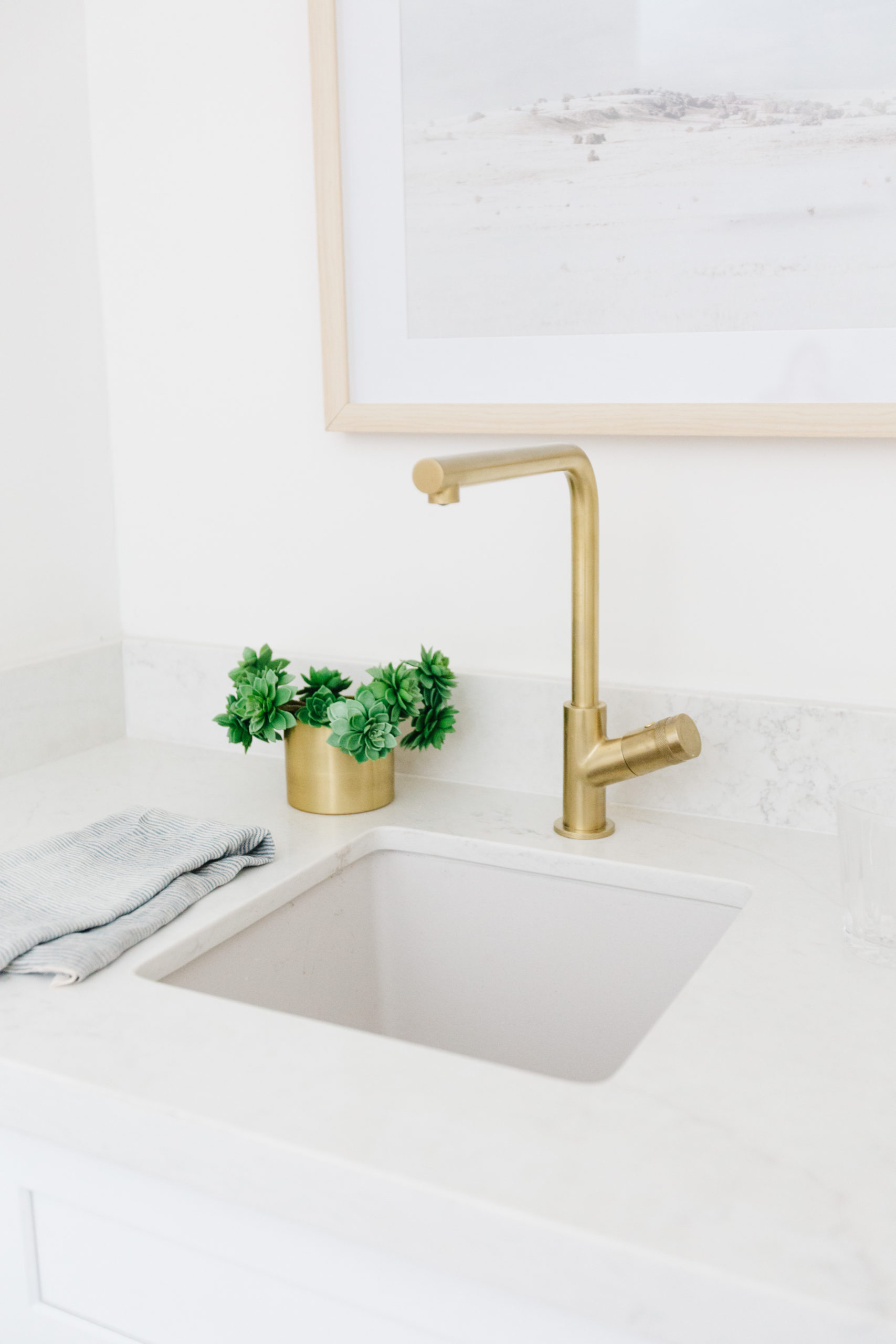
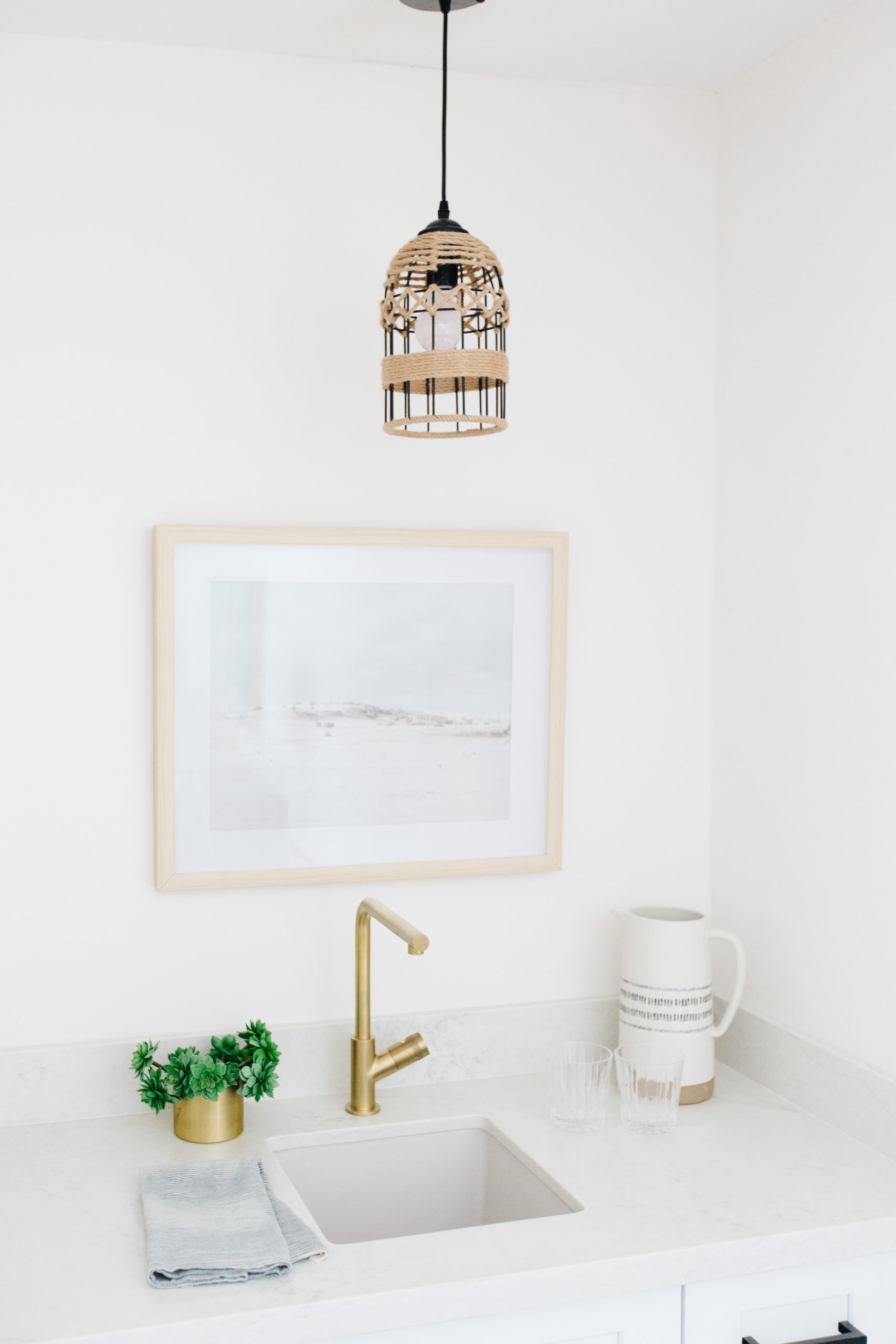
We decided to make this pool house function as a great hangout space, so we added a little bar area for making drinks. We didn’t have a lot of space, but we added cabinetry for storage, a sink and really cute pendant light.
The accessories were chosen to add color and movement and to set the scene for how the area could be used. I really love how this little space came together!
shop the bar
 JavaScript is currently disabled in this browser. Reactivate it to view this content.
JavaScript is currently disabled in this browser. Reactivate it to view this content.
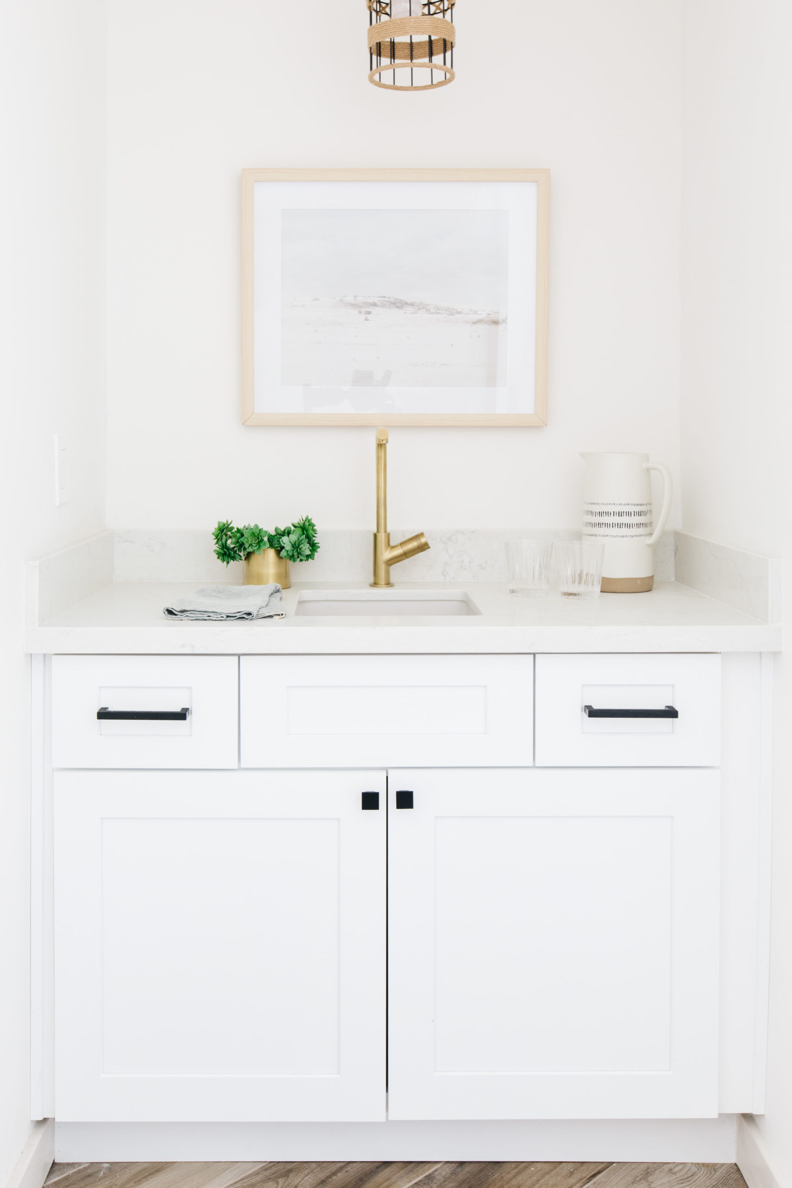
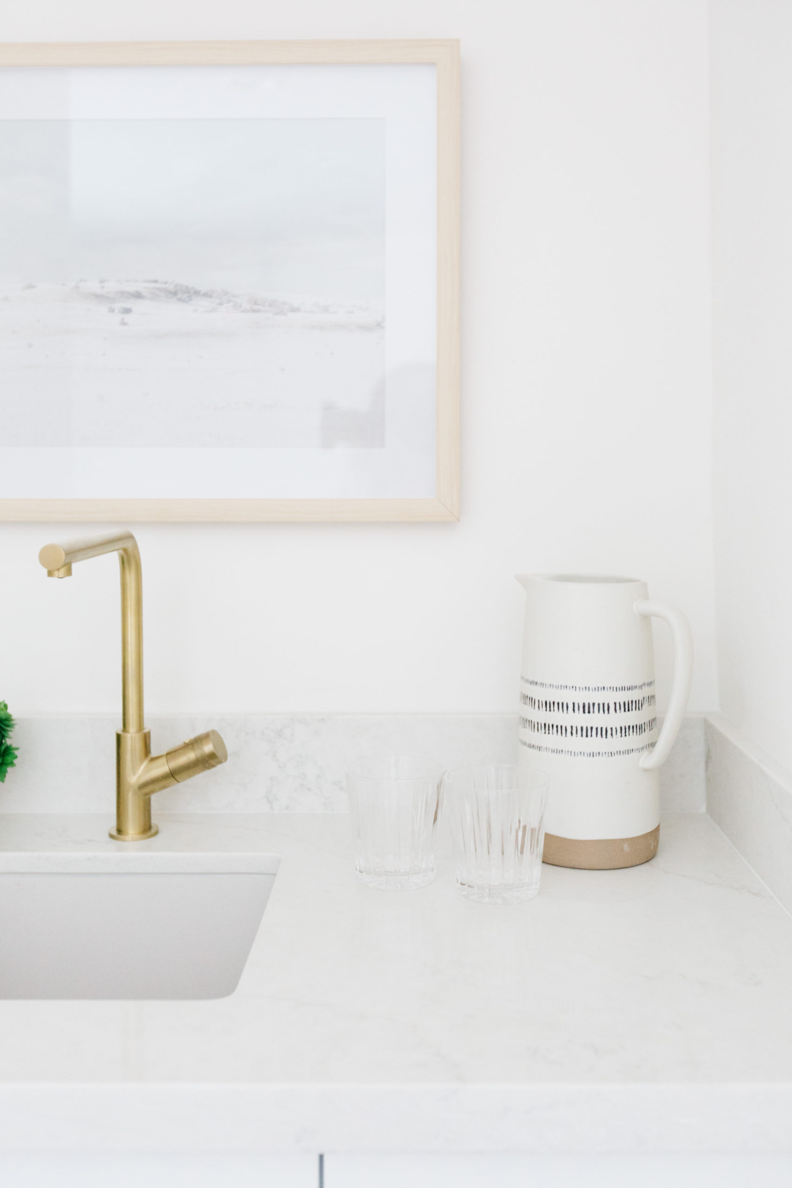
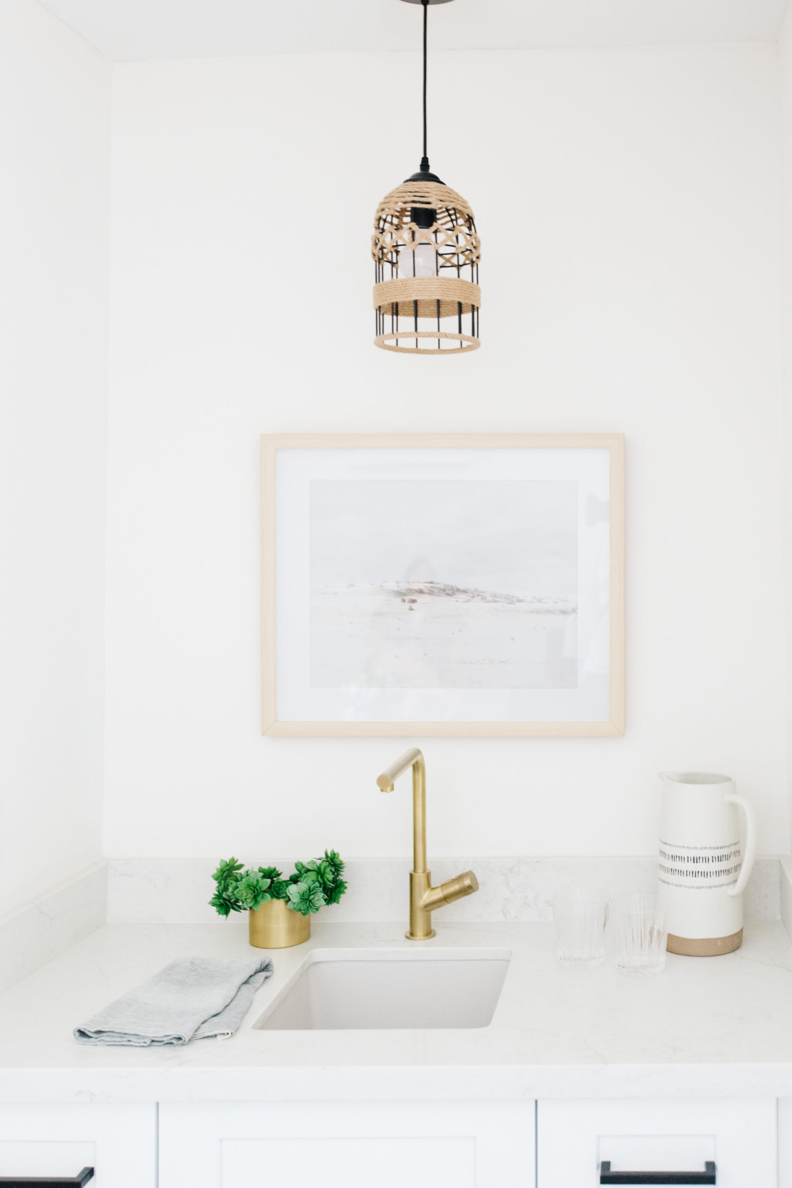
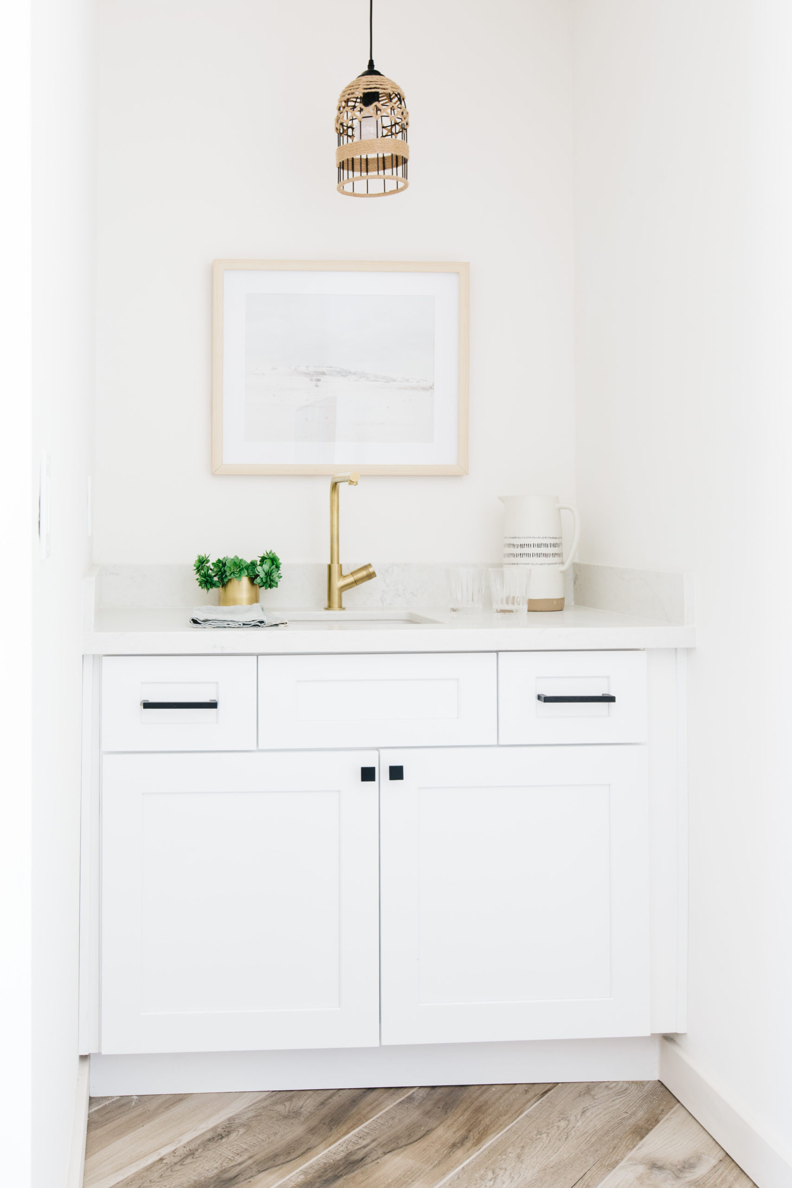
Living area
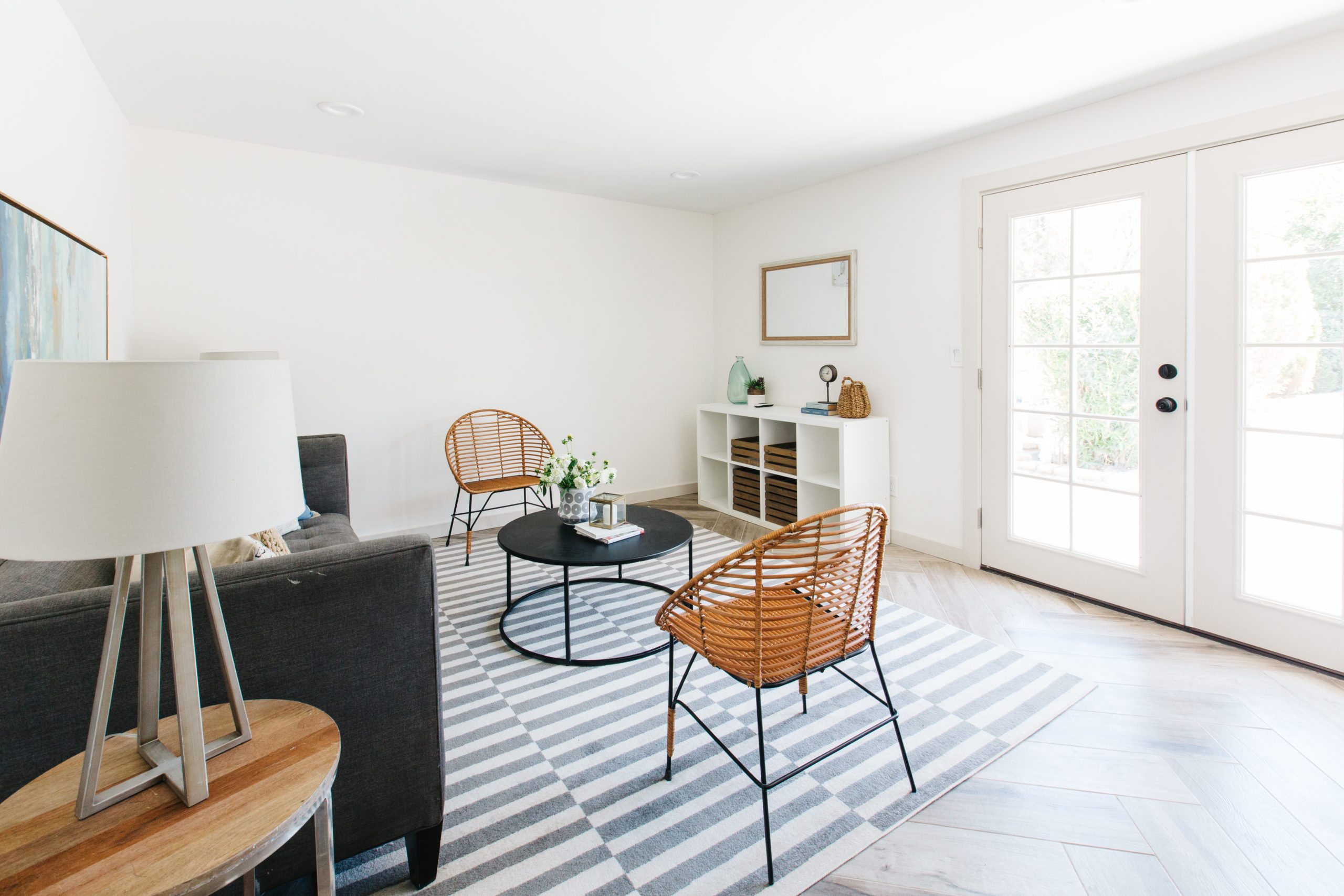
We were able to create a good sized living area and I love how the door doors open to the pool, so if you didn’t want to be out in the heat you could just stay in the cool room and watch what is going on.
We styled it with a sofa and 2 chairs and also a bookcase to show were you could set up a television as well. We also designated a place for hanging pool towels.
shop the living area
 JavaScript is currently disabled in this browser. Reactivate it to view this content.
JavaScript is currently disabled in this browser. Reactivate it to view this content.

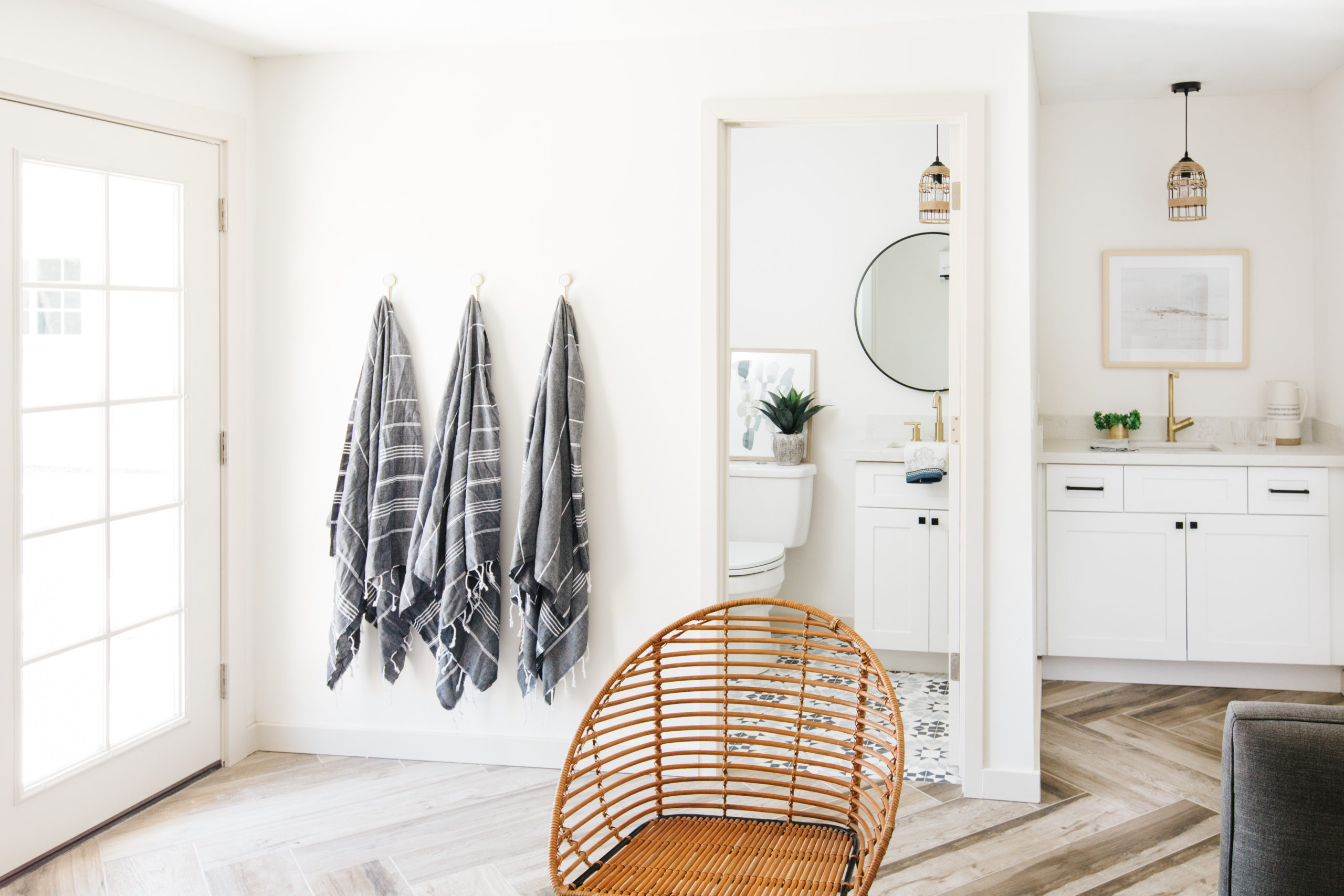
The Bathroom
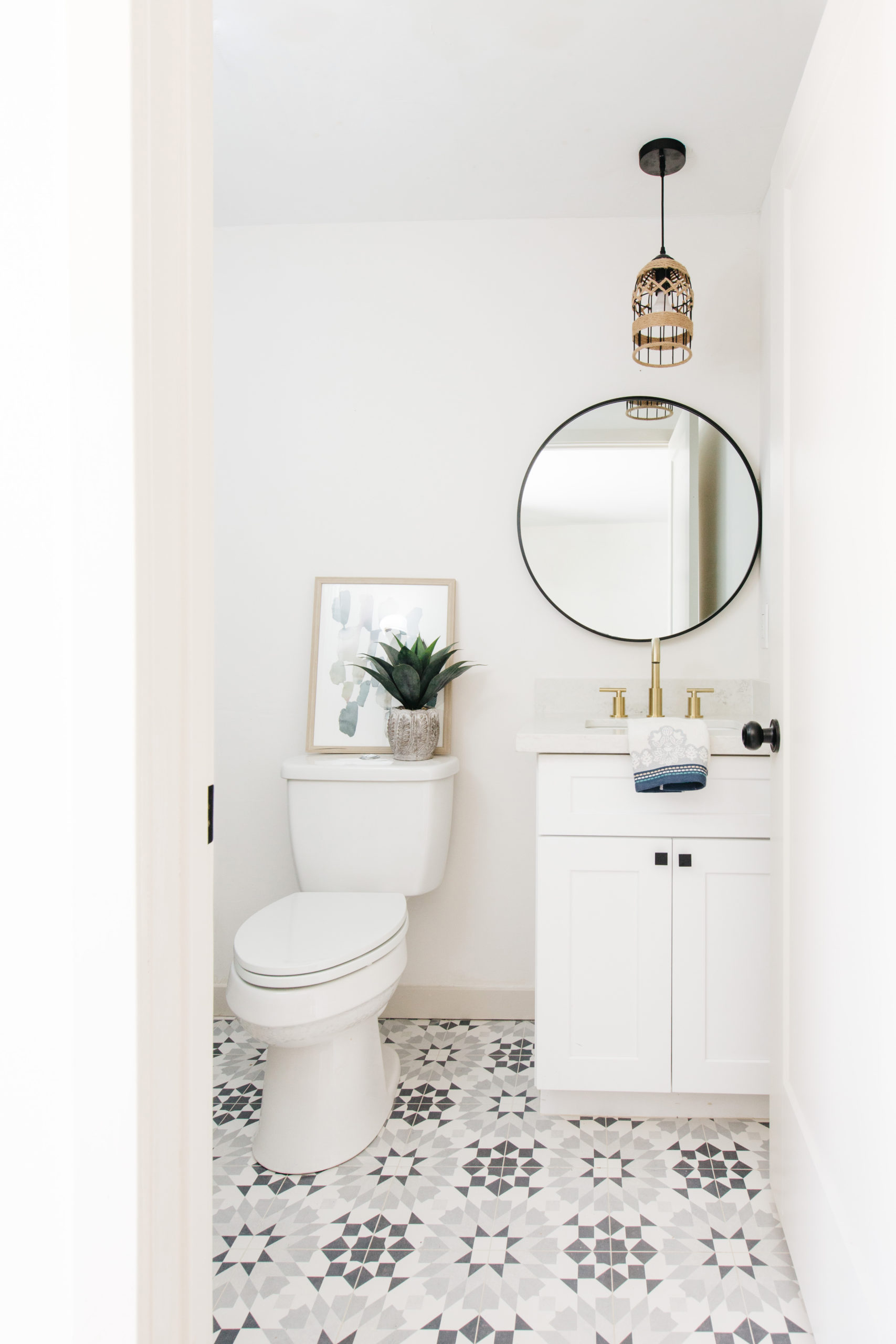
Adding a full bathroom to this space was a must. It’s the perfect place for guests to shower off after swimming or to use the restroom without having to head into the main home. Plus, having a bathroom makes this space available for guests to stay as well.
The love the patterned tile on the floor paired with the gray shower tile. It’s fun to have another bathroom in this home with a patterned floor and this one feels really fun for a pool house.
shop the bathroom
 JavaScript is currently disabled in this browser. Reactivate it to view this content.
JavaScript is currently disabled in this browser. Reactivate it to view this content.
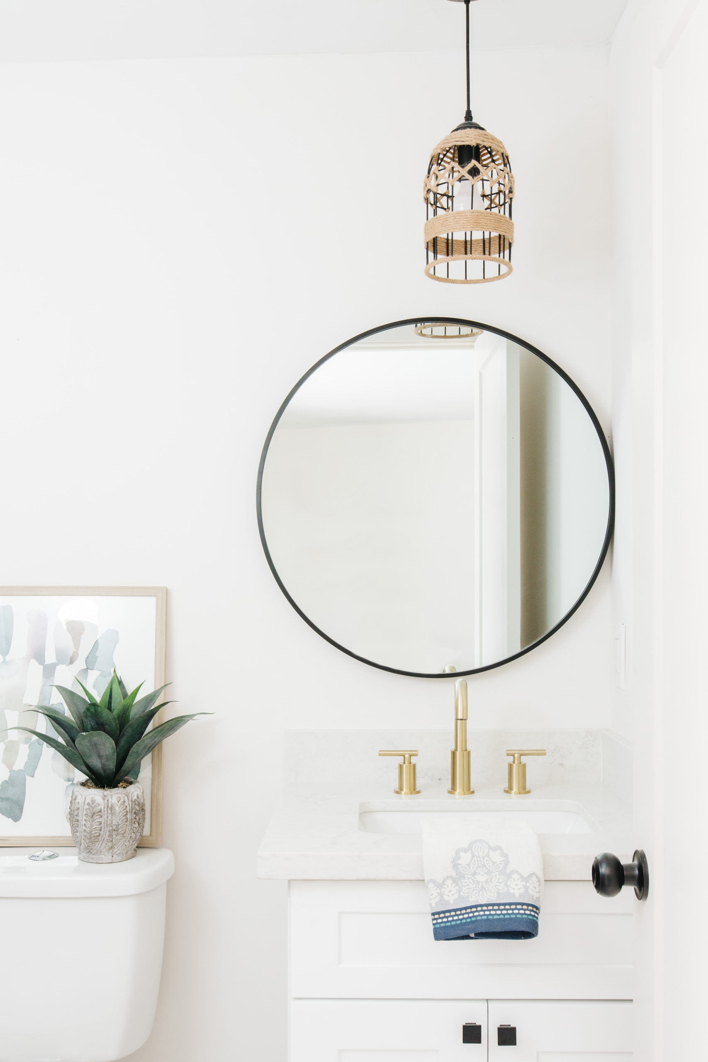
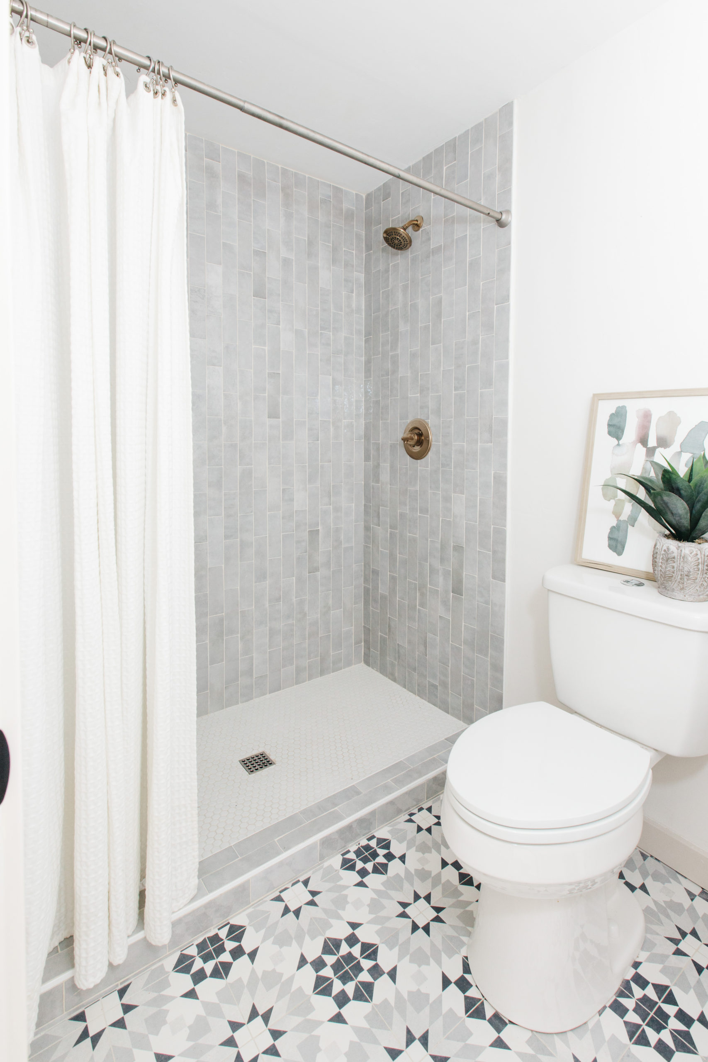
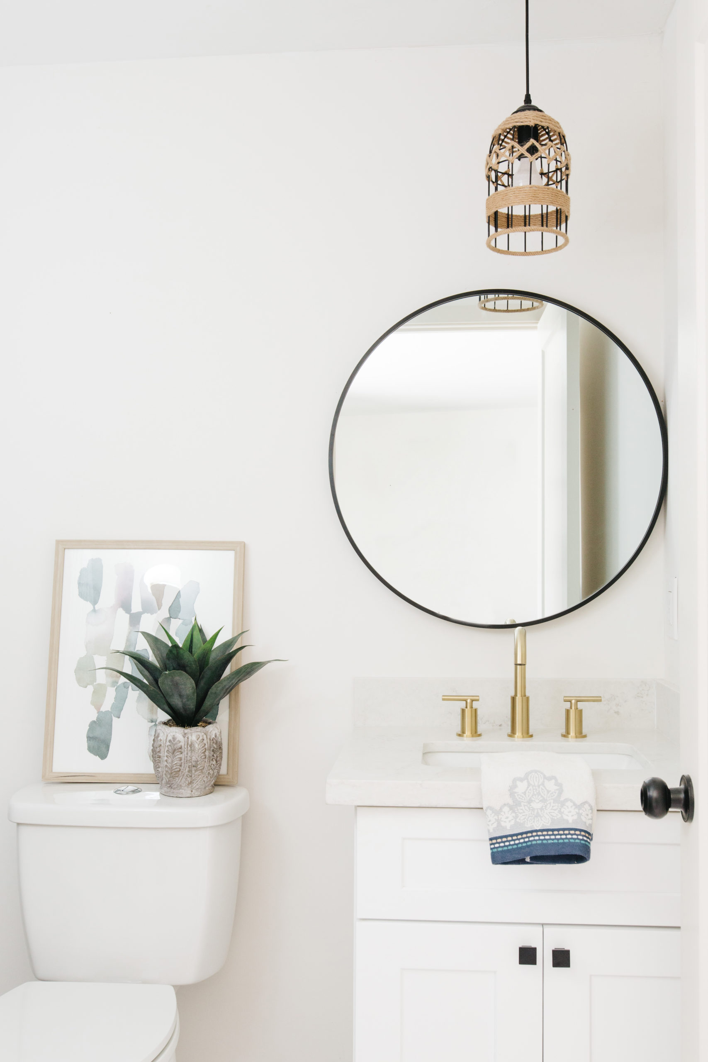
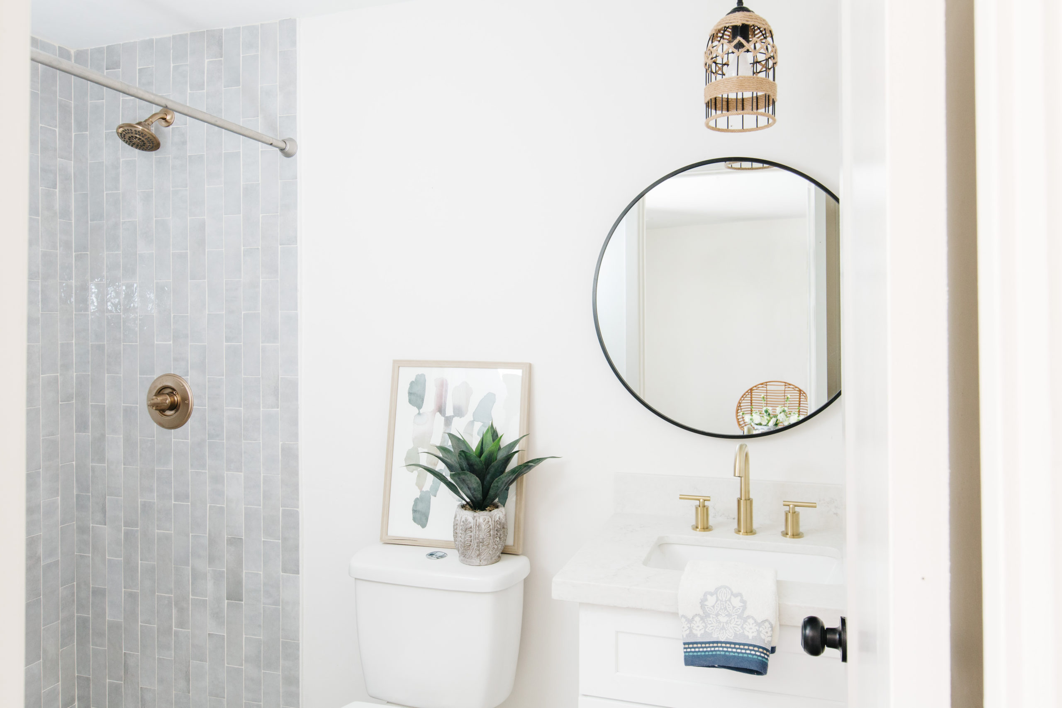
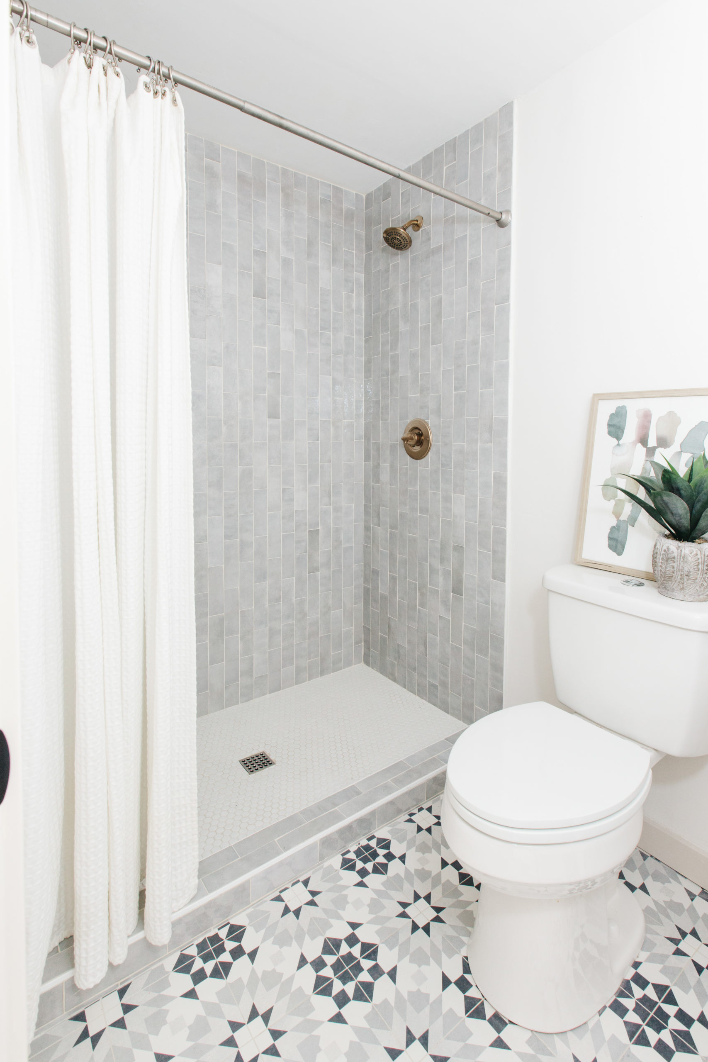
Want to check out one of our ongoing remodel projects?? Take a look at our Stay Blissful Park Project here!
read post
Brittany Krupnik is a real estate investor, designer and home stager. She creates spaces where life can be enjoyed - whether that is reimagining a space and bringing it back to life through flipping, helping someone envision themselves and the life they can have in a new home through staging or designing a vacation rental that serves as the backdrop for families and friends to create memories.
Brittany has staged over 500 homes and designed over 250 homes. When she is not designing, you can find her reading, traveling or trying out a new restaurant. She lives in Tempe, Arizona with her husband and 3 kids.
I'm Brittany — real estate investor, designer & home stager.
Meet the designer
Learn best practices for choosing a neutral paint color!
Neutral Paint Guide
ALMOST THERE!
tell me!
Learn best practices for choosing a neutral paint color!
Wondering what color is right for your room? Get our neutral paint color guide!
Browse the entire shop of favorites!
CURRENTLY LOVING
products we are
SHOP BLISSFUL
