Studio Blog
posts filed in:

Latest in category
We had our first design meeting!
If you remember, we are building a new home! You can read that introduction post here. Gah!! Sometimes, I still cannot believe that is happening. I am beyond excited! And to add to the excitement, we had our first design meeting with our architect, Clayton Vance, a couple of Thursdays ago. In order to prepare for that meeting I had to send over what he called our “primary programmatic elements”, our wish list and our Pinterest inspiration board. Today I’m gonna share those with you.
A couple of things before we get started…
- I’m looking forward to sharing this whole process with you as we go through it. We have never built a home from the ground up since remodeling is what we do and what we know. I feel like I will be learning as I go through this and sometimes I will not know what I am doing. I’m not the expert in this, but I hope that sharing this journey will allow you to learn from me and be inspired too.
- This is our dream home and it’s something that we have worked really hard for to make possible. It feels vulnerable in a lot of ways to tell you all the things we want in a home when it comes to our wish list, etc. It’s going to be a large home and there are going to be some things that seem over the top to some people. Just know that my intention sharing this home is not to brag. I hope that you can share in our excitement even if it’s not something you would do in your own home. Haha!
our must haves
We were asked by our architect for our primary programmatic elements and when I saw that email, I kind of freaked out. What in the actual heck does that mean? I literally had no idea and a Google search did not help me. I finally had to swallow my pride and ask him what it meant. Turns out, I guessed it correctly and it was the must have rooms that we we want included in our floor plan.
main rooms:
-Kitchen -Butler’s Pantry (space for pantry storage, entertainment item storage, refrigerator and freezer, prep, etc) -Breakfast nook/Everyday dining area -Family room -Formal Dining roombedrooms, bathrooms & offices
-Primary bedroom + ensuite bathroom + 2 large walk in closets -3 kids’ bedrooms + ensuite bathrooms + walk in closets -1 guest bedroom + ensuite bathroom + closet -2 home offices -Half bathroom/powder room -Pool and/or indoor court bathroomutility spaces
-Laundry room -Mudroom -Home gym -4 car + garage (double deep on one side)other spaces:
-Covered Patio off the back of the house -Indoor court (half court basketball/pickle ball court) -Bar area/room with wine/liquor storage -Fireplaces in the family room, primary bedroom and courtyard (would love this to connect to the dining room also) -Game room (above garage) to include: -family tv space -sleepover room (space for multiple beds/built-in bunks) -game/dining table area -space for pool/ping pong table -kitchenette -golf simulator room Can you guess what my favorite space is that we included in this list? The Butler’s Pantry. Storage is a huge issue in our current home and maybe even our last 2 homes. We need plenty of pantry space, but we also need storage for entertaining items, an extra refrigerator and freezer and even prep. The most shocking thing to you and maybe even to me on this list is the indoor basketball court. That is for sure the craziest item on this list, but Elmon really wants that included and considering the ages of our kids and how often they use our half court sport court, it makes sense. Plus, with an indoor court it really won’t matter if it’s hot or raining out, it can always be used. And if it’s neutral enough inside, it can double as event space if needed. Win, win.our wish list
– Natural light – SO much natural light in as many rooms as possible and hallways too -12 foot plus ceilings throughout if possible -Vaults and interesting ceiling details in at least the family room, primary bedroom and dining room -Plenty of storage (especially in the mudroom, butler’s pantry, laundry room, closets) -Functional spaces for living and entertaining as well -Access to the exterior from family room and primary bedroom at a minimum -Courtyard with fireplace that connects to the dining room for indoor/outdoor entertainment space It’s a smaller list, but our must have list is so much longer and not super negotiable. So by default this list is smaller. However, to be honest most of these are really musts for us anyway.Inspiration photos
Our Pinterest board is where I am saving all of the photos that are inspiring me for our new home. You can find that board here.
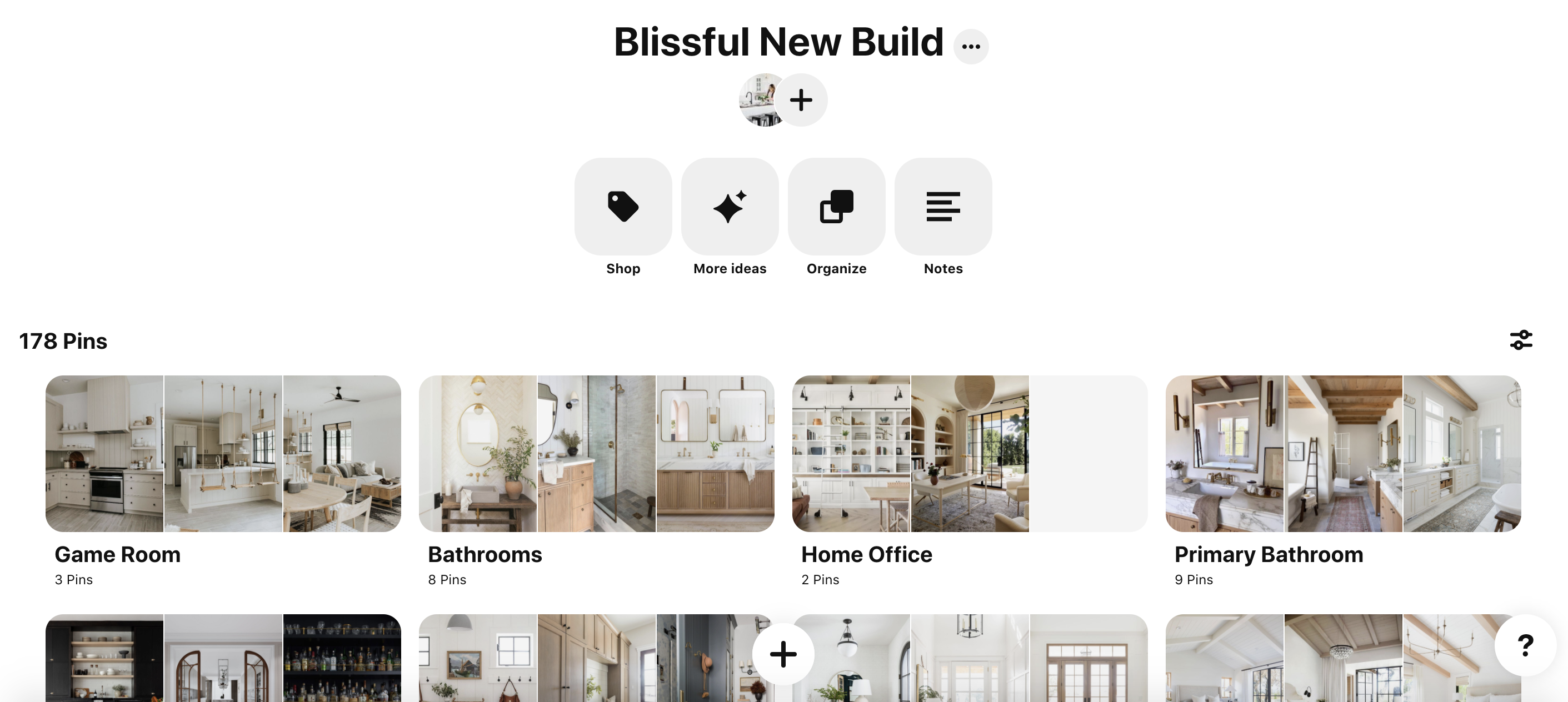
But I’m sharing some of my favorites with you for a few spaces.
exterior
 via Studio Green
via Studio Green
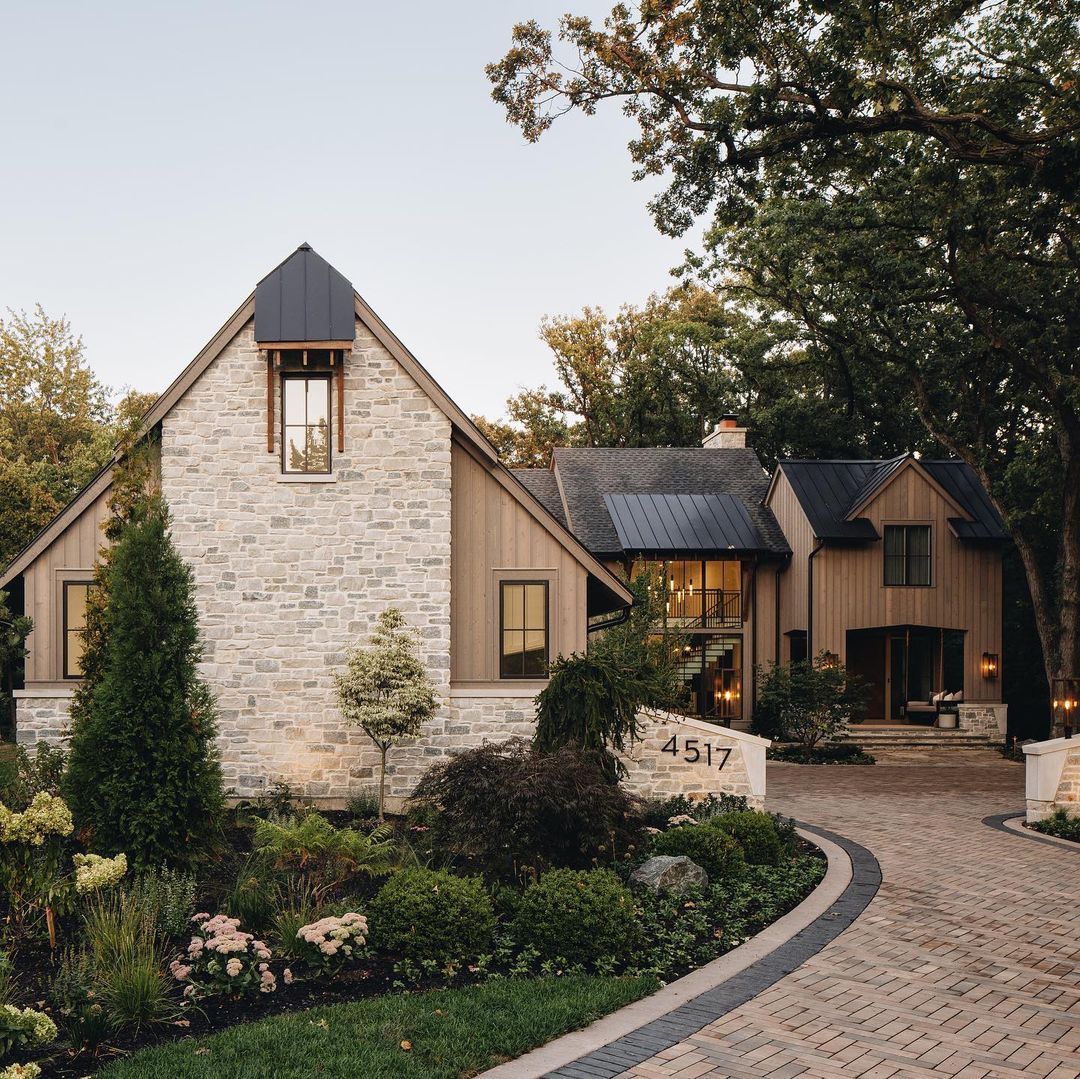 via Moment Design
via Moment Design
 via Kate Marker Interiors
via Kate Marker Interiors
living room
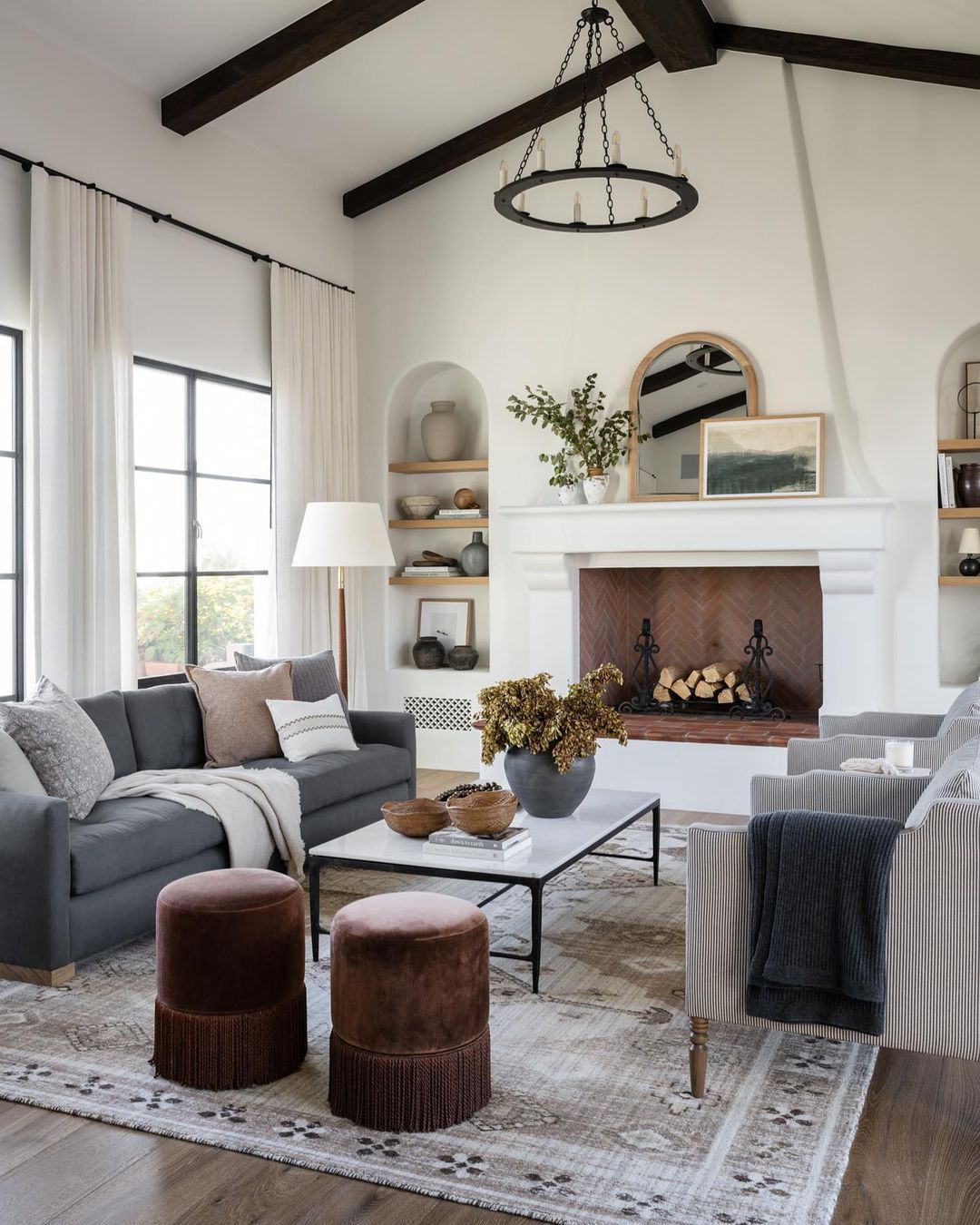 via Studio McGee
via Studio McGee
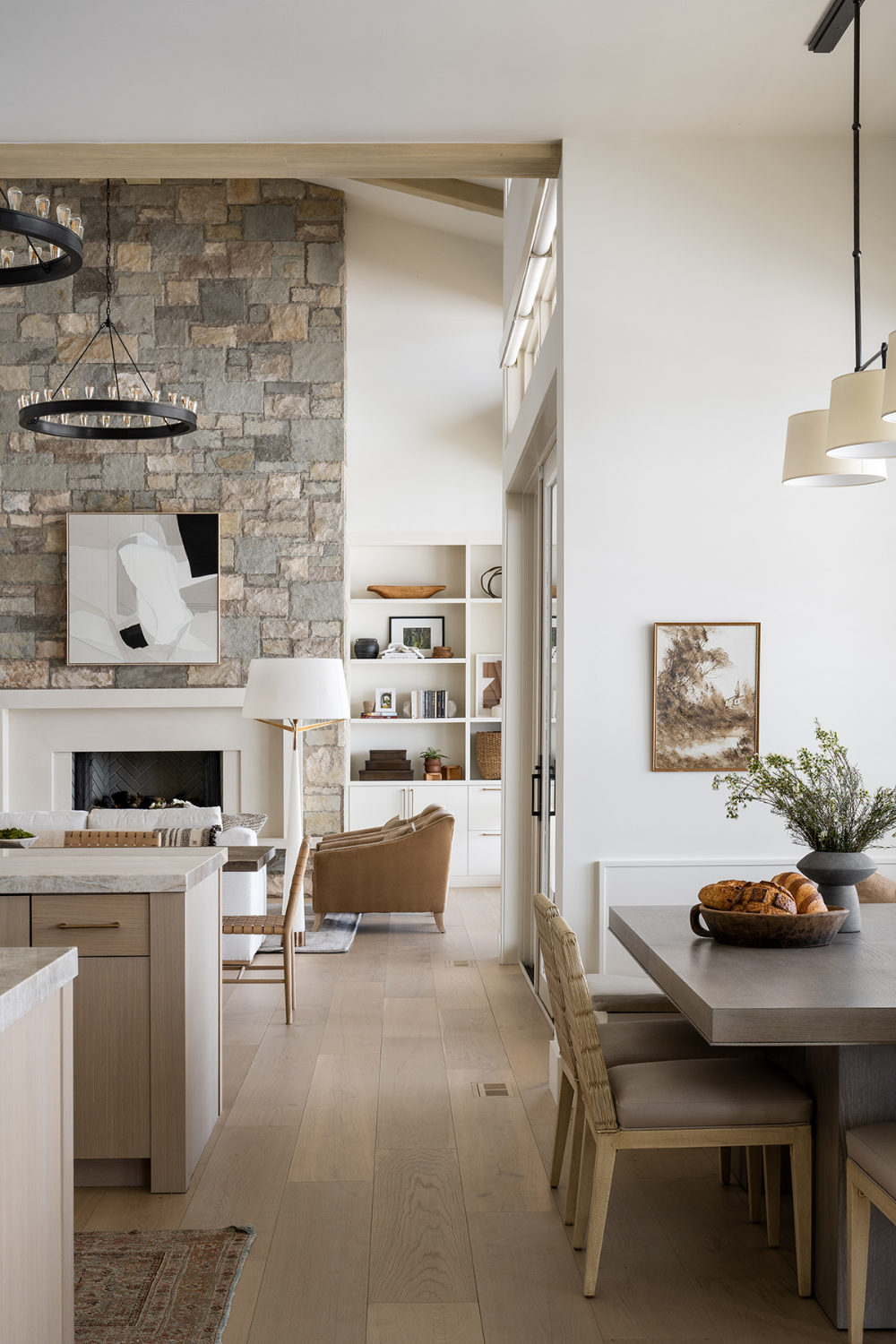 via Studio McGee
via Studio McGee
 via Sean Anderson Designs
via Sean Anderson Designs
kitchen & butler’s pantty
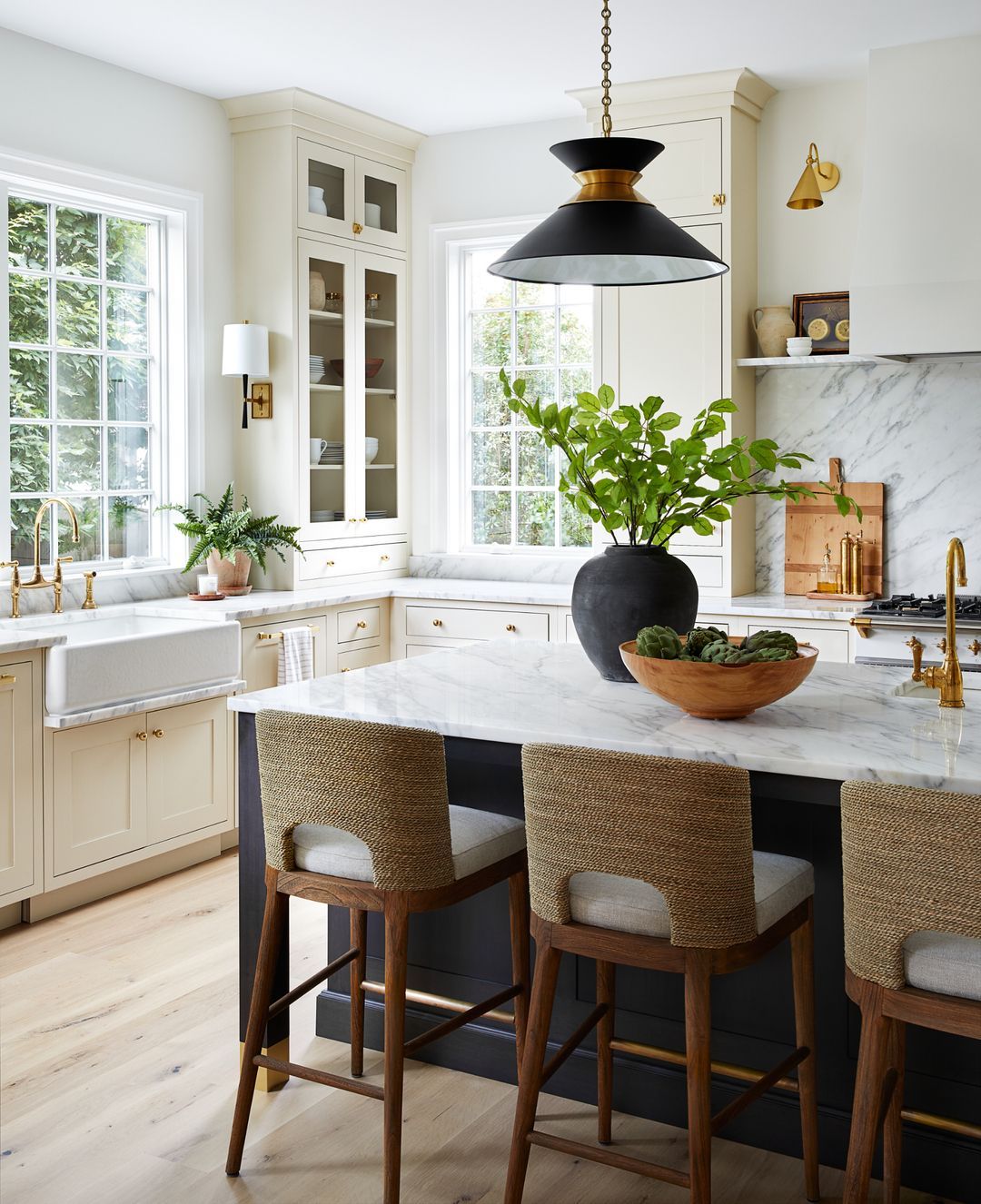 via Unique Kitchens & Baths
via Unique Kitchens & Baths
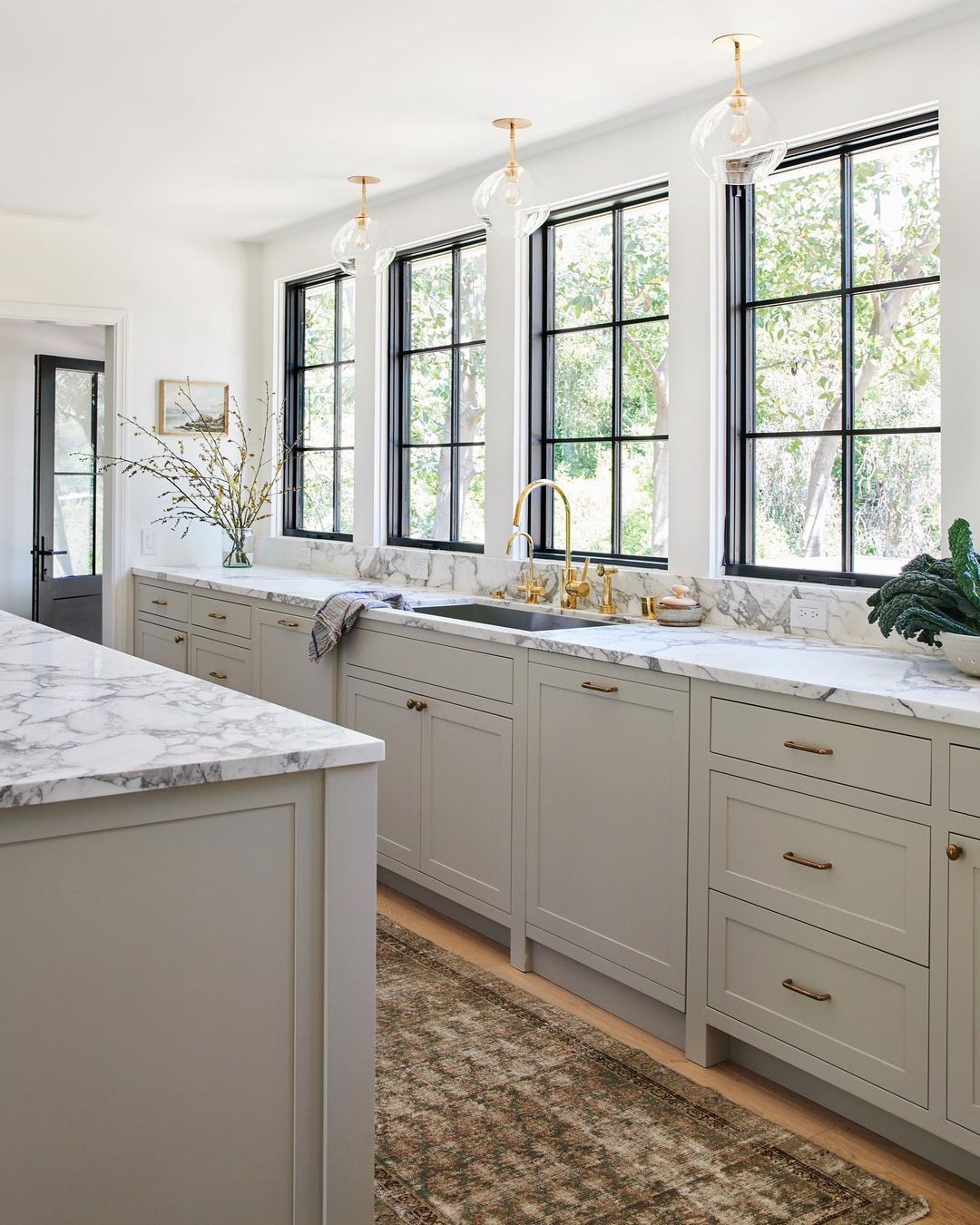
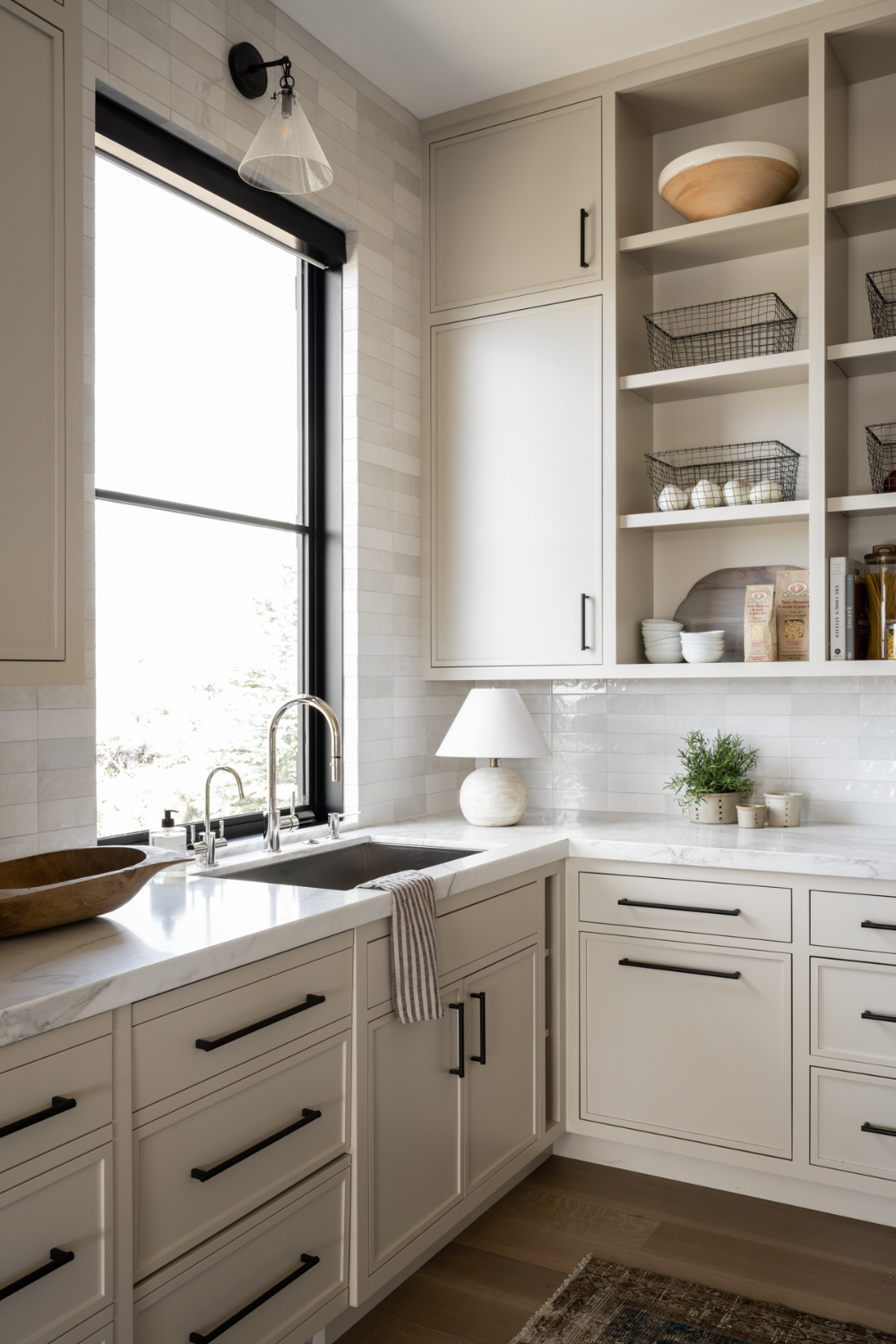 via Studio McGee
via Studio McGee
primary bedroom & bathroom
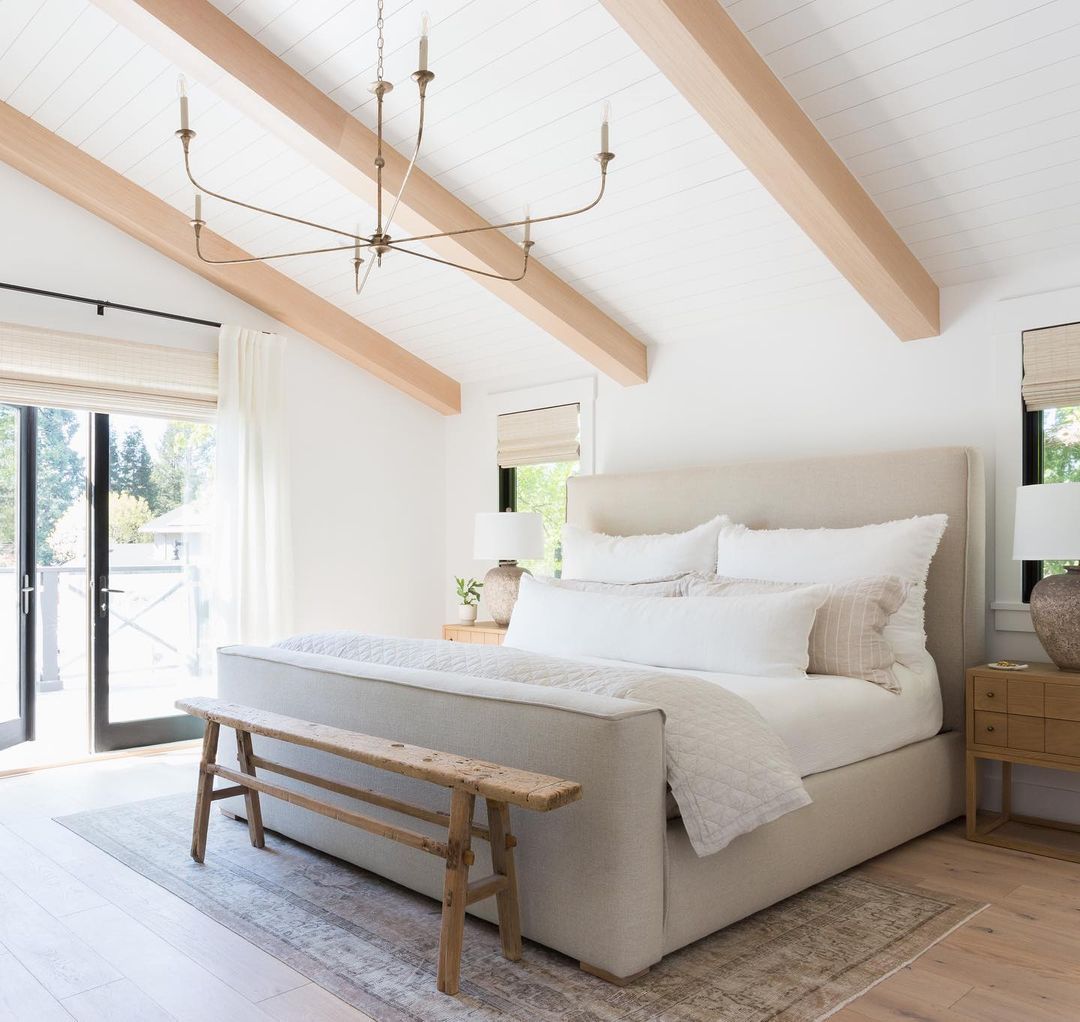 via Eye For Pretty
via Eye For Pretty
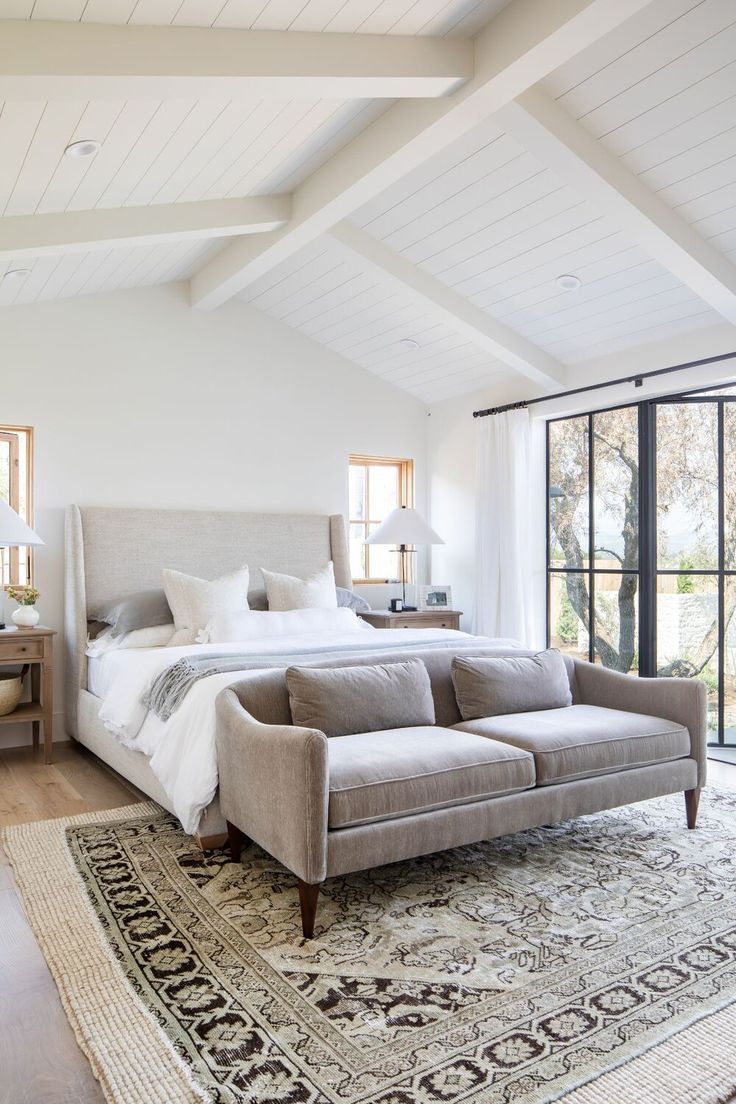 via Studio McGee
via Studio McGee
 via Kate Marker Interiors
via Kate Marker Interiors
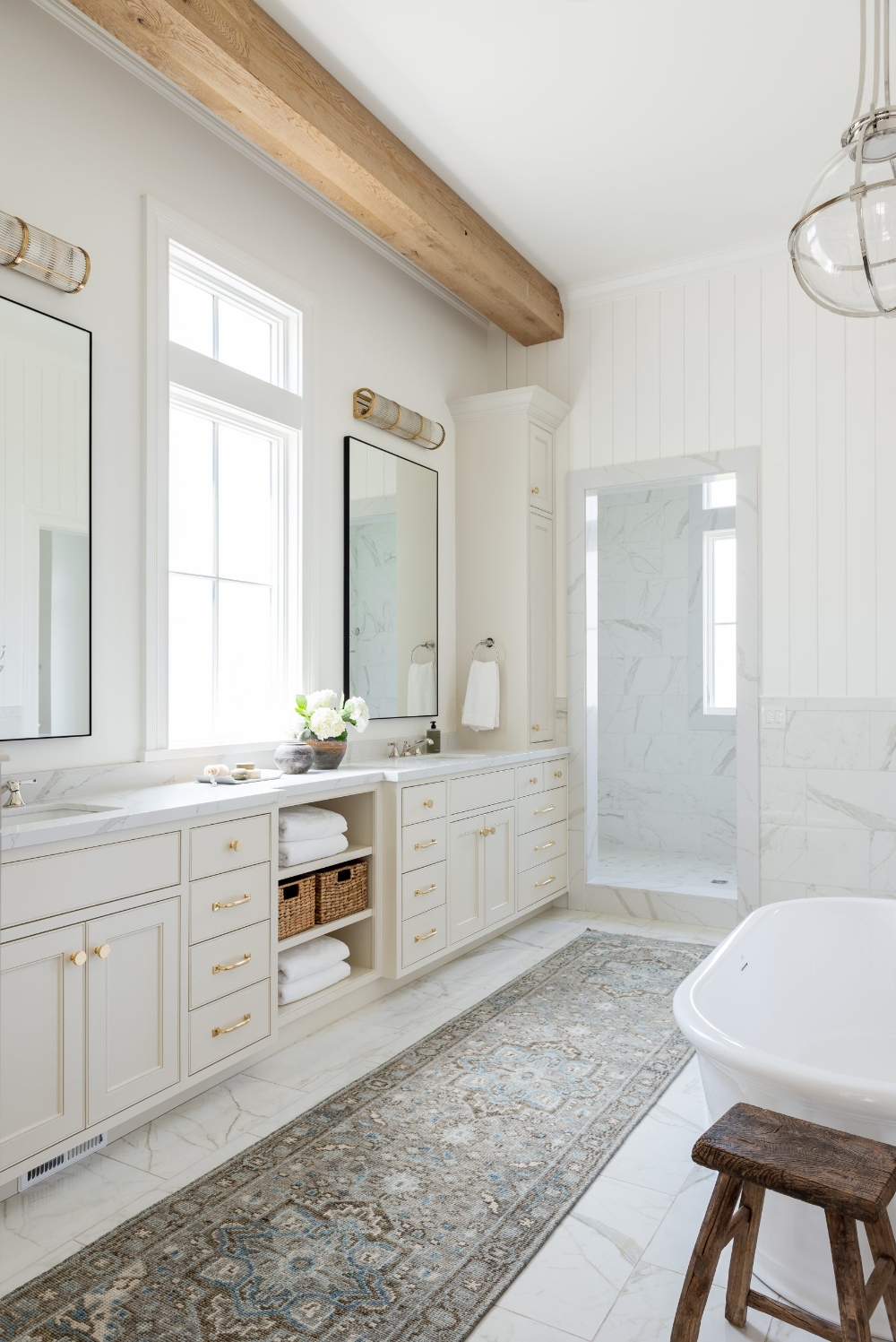 via Studio McGee
via Studio McGee
backyard
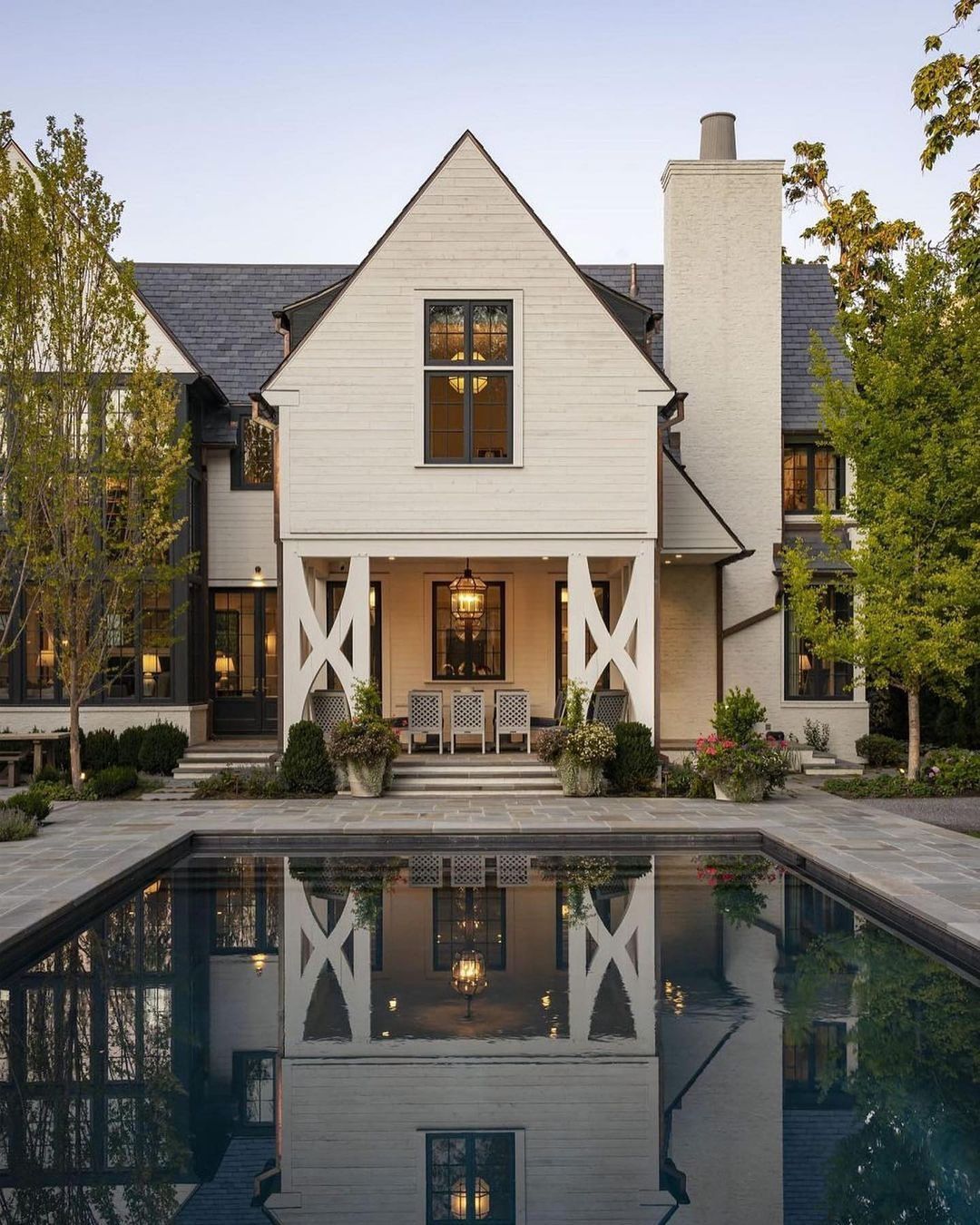 via Su Casa Design
via Su Casa Design
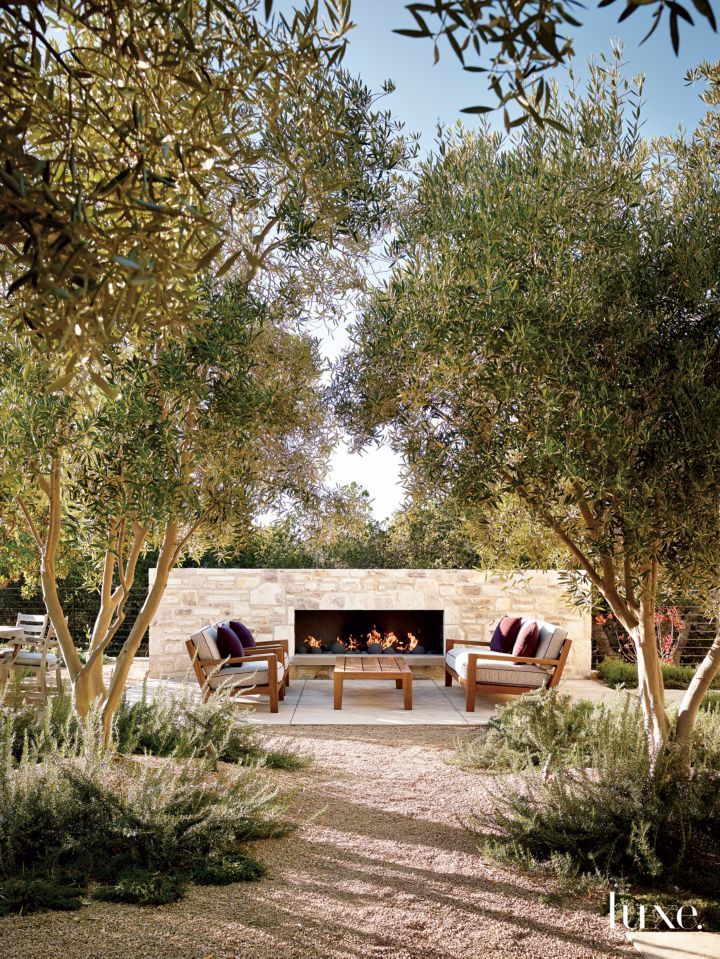 via Luxe Interiors Design
via Luxe Interiors Design
Here are a couple more photos that have caught my eye!
A few more photos…
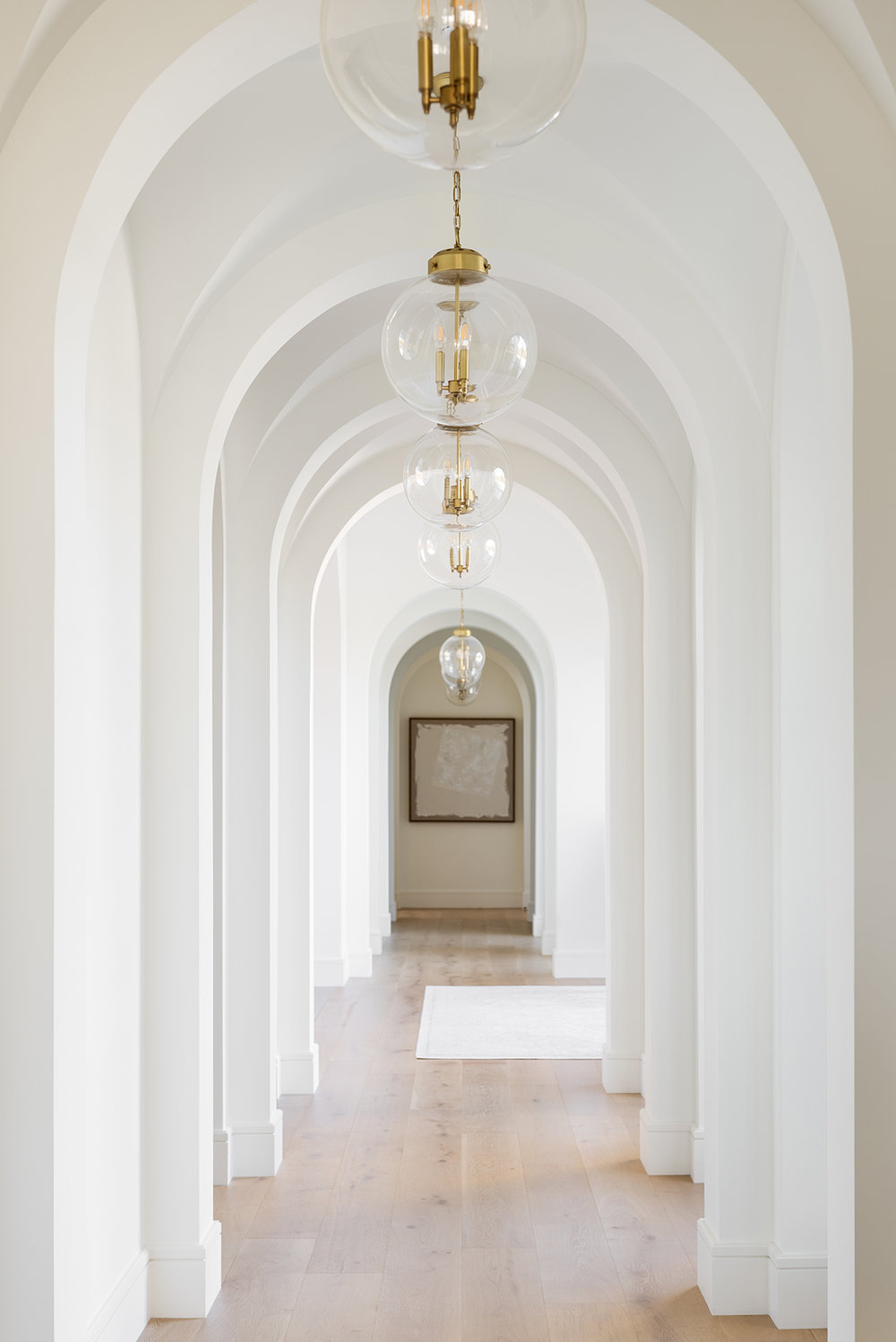 via Studio McGee
via Studio McGee
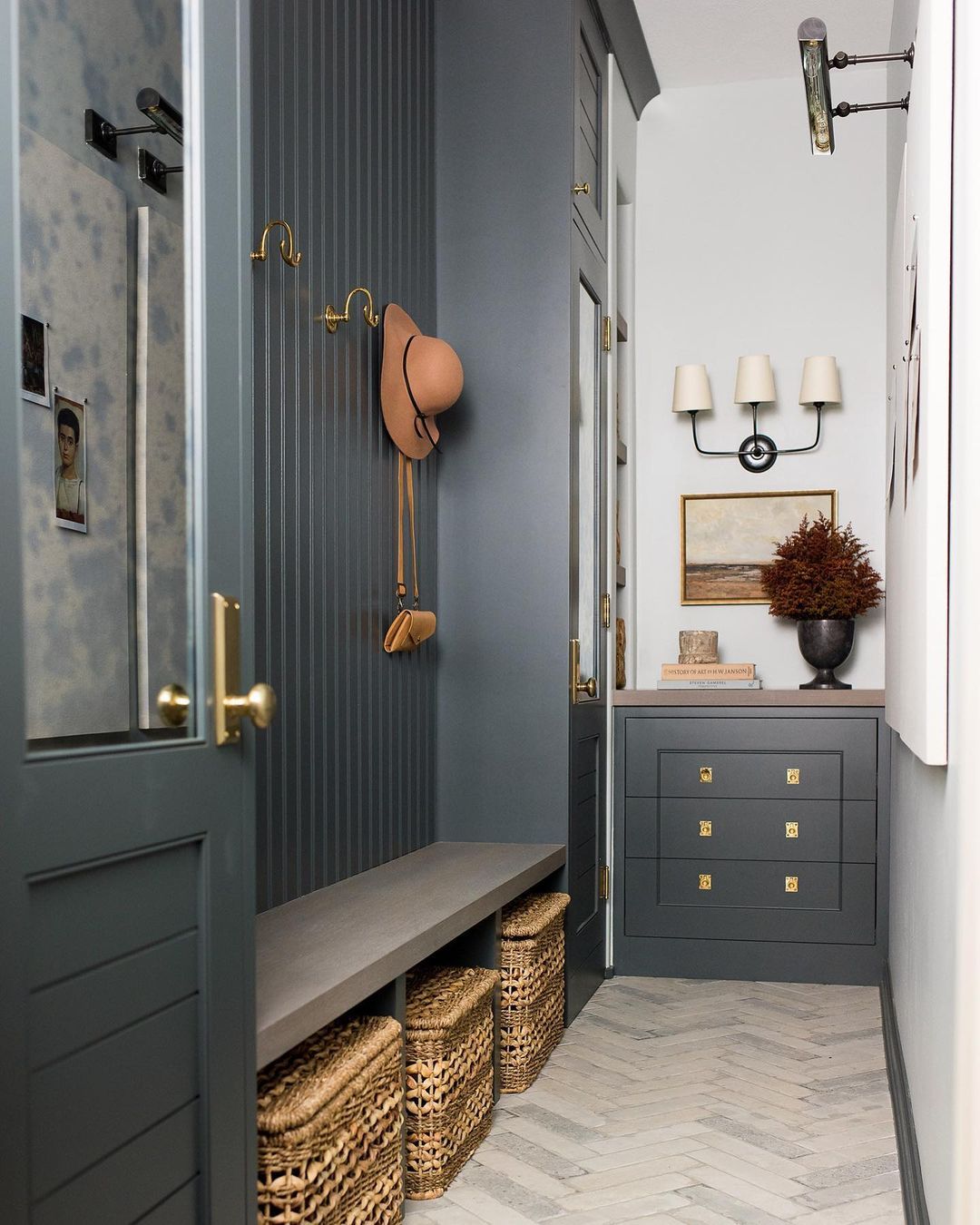 via Whittney Parkinson Design
via Whittney Parkinson Design
At our meeting last week, we were able to see a rough draft of a floor plan and some exterior and interior renderings. Can’t wait to share more about that meeting with you all!
read post

We had our first design meeting! If you remember, we are building a new home! You can read that introduction post here. Gah!! Sometimes, I still cannot believe that is happening. I am beyond excited! And to add to the excitement, we had our first design meeting with our architect, Clayton Vance, a couple of […]
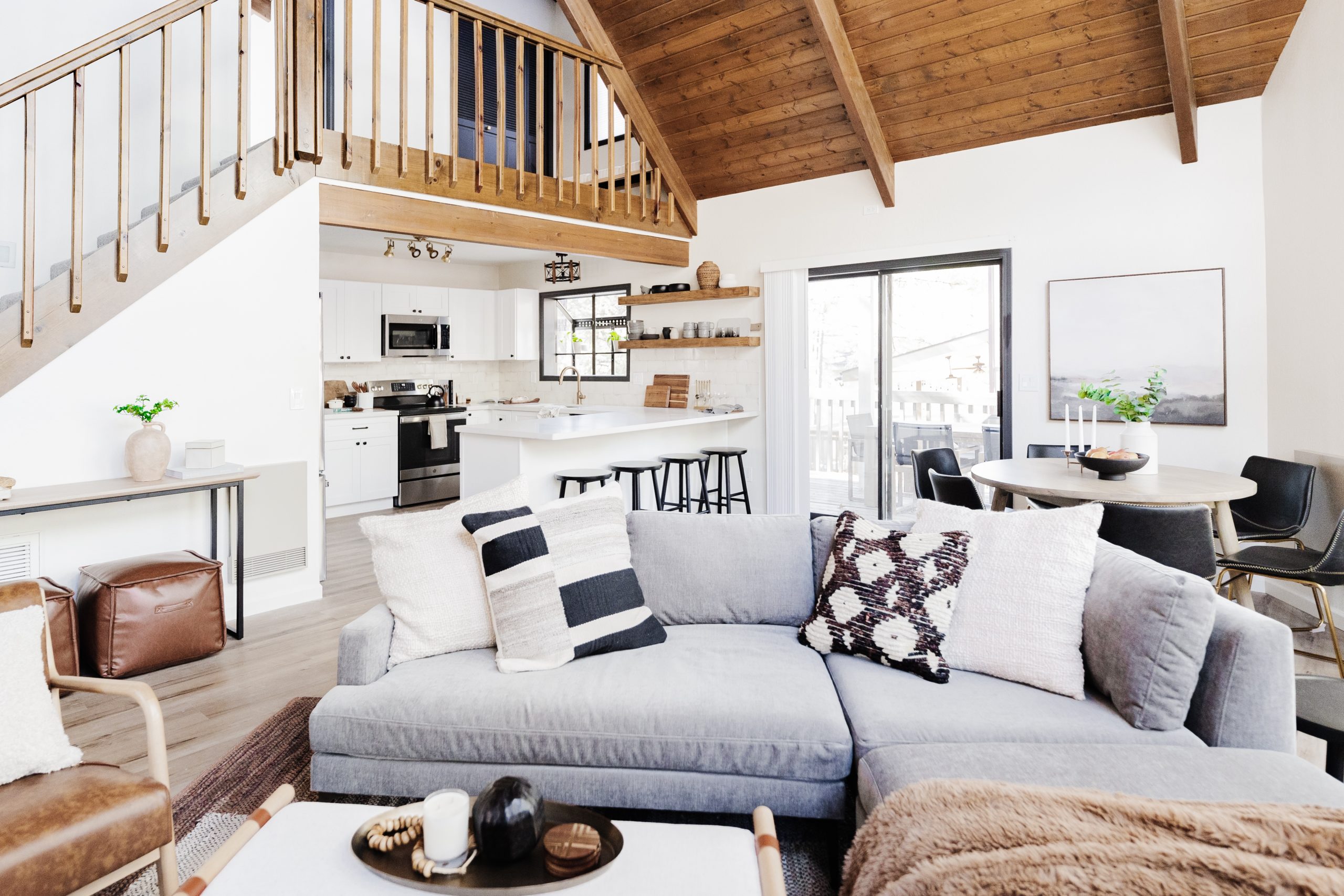
This A Frame has my heart! Back in May of last year, we took a little field trip to see a flip in Black Canyon City, our Flagstaff vacation rental, a Flagstaff flip and this Munds Park A Frame cabin. The minute I drove up, I fell in love. I love A Frame cabins. I […]
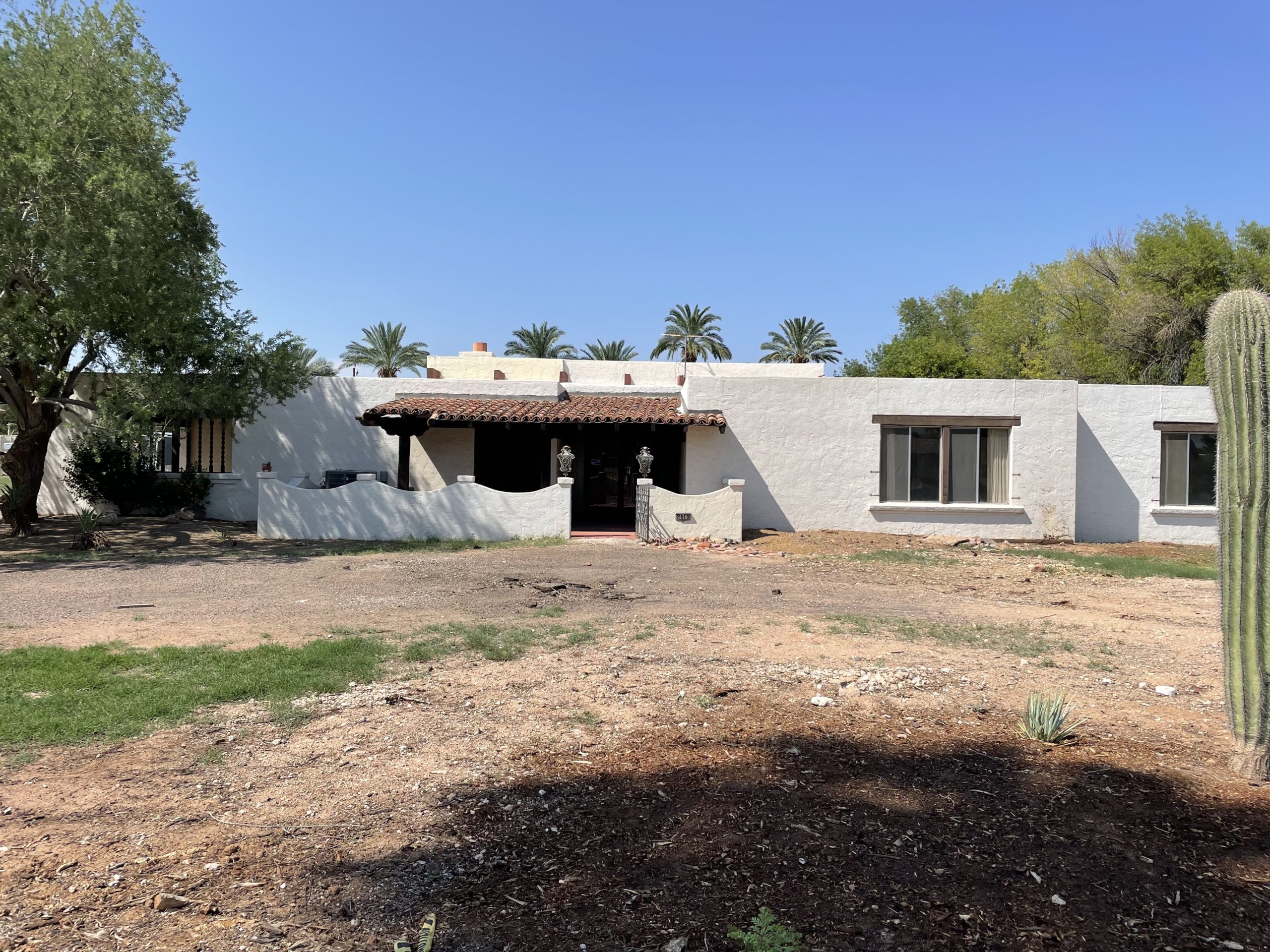
introducing our new home… Well, kind of!! We bought land and we are starting the process of building a new home for our family and I could not be more excited. But I feel like I am getting ahead of myself. Let’s go back a few months and I will tell you how this all […]
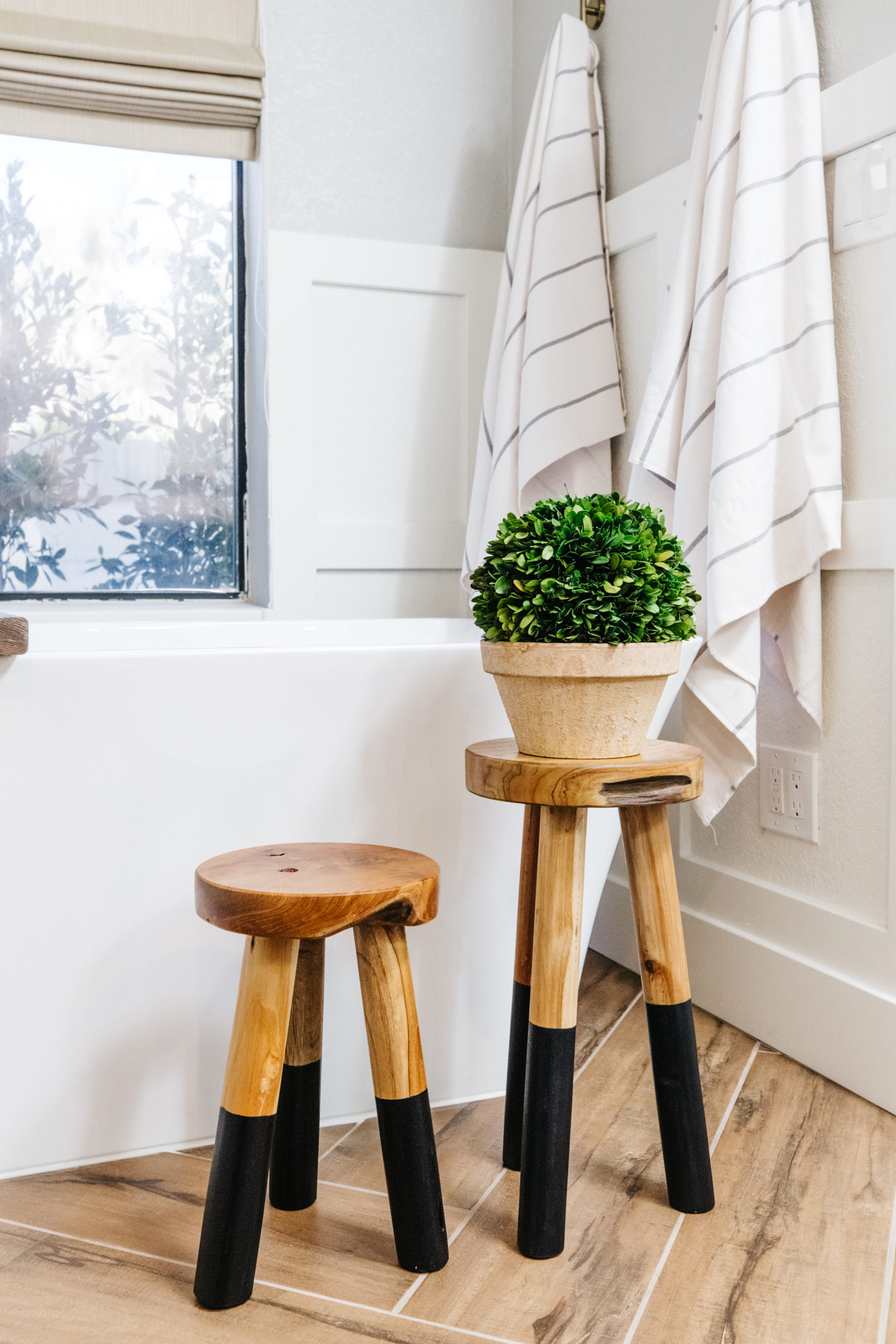
I still LOVE my Teak Stools from Serena & Lily You know those pieces that you purchase and you love them and use them so often that they come with you from house to house? A couple of those items for me is the Teak Step Stool and the Dip-Dyed Teak Stools from Serena & […]
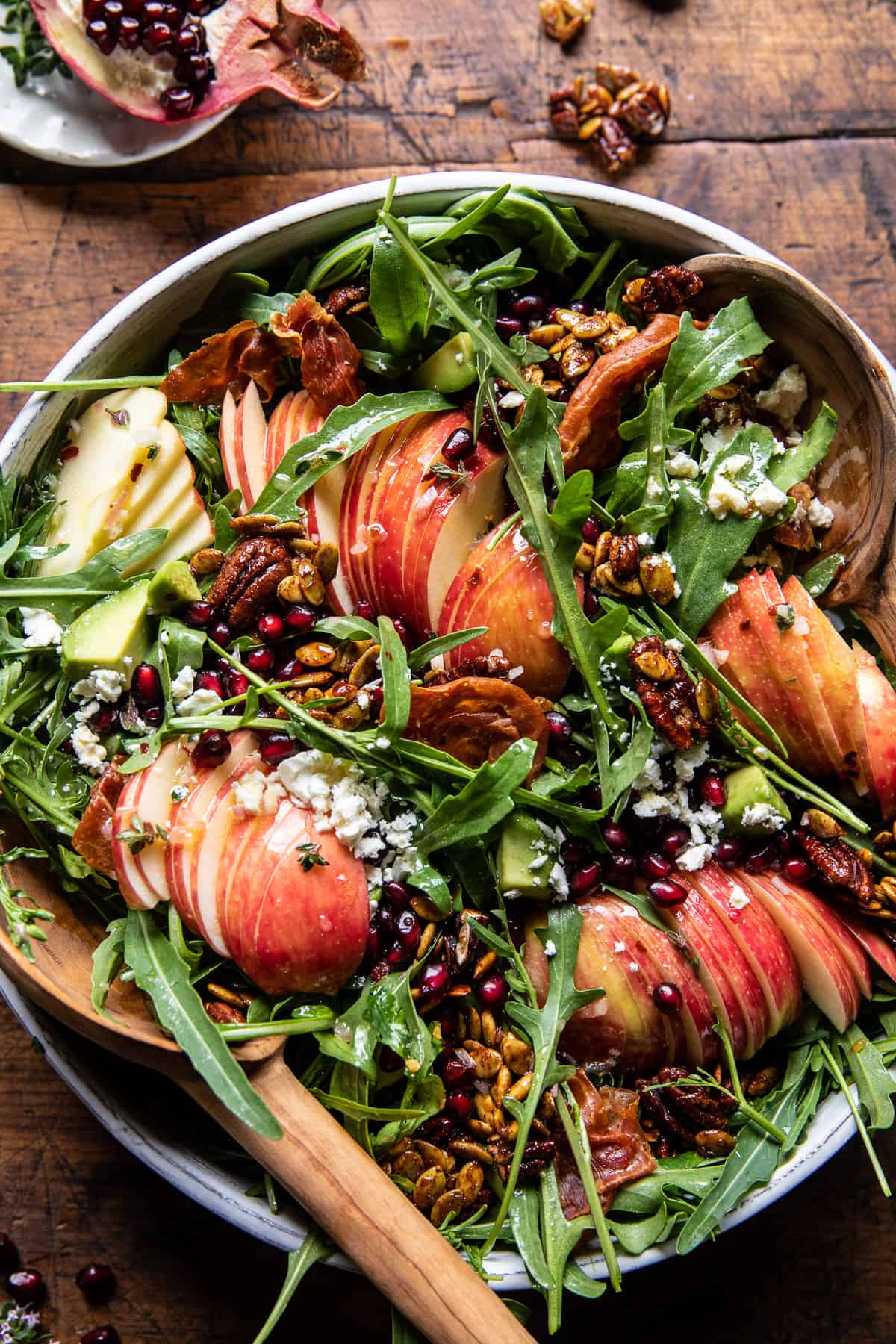
my Thanksgiving menu dinner rolls cinnamon bourbon old fashioned autumn harvest honeycrisp apple & feta salad smoked turkey glazed ham sweet potato casserole mashed potatoes & gravy bacon stuffing with apples & sage cranberry sauce green bean casserole pumpkin pie cherry pie If you know me, you know I LOVE Thanksgiving. Mainly, I love […]
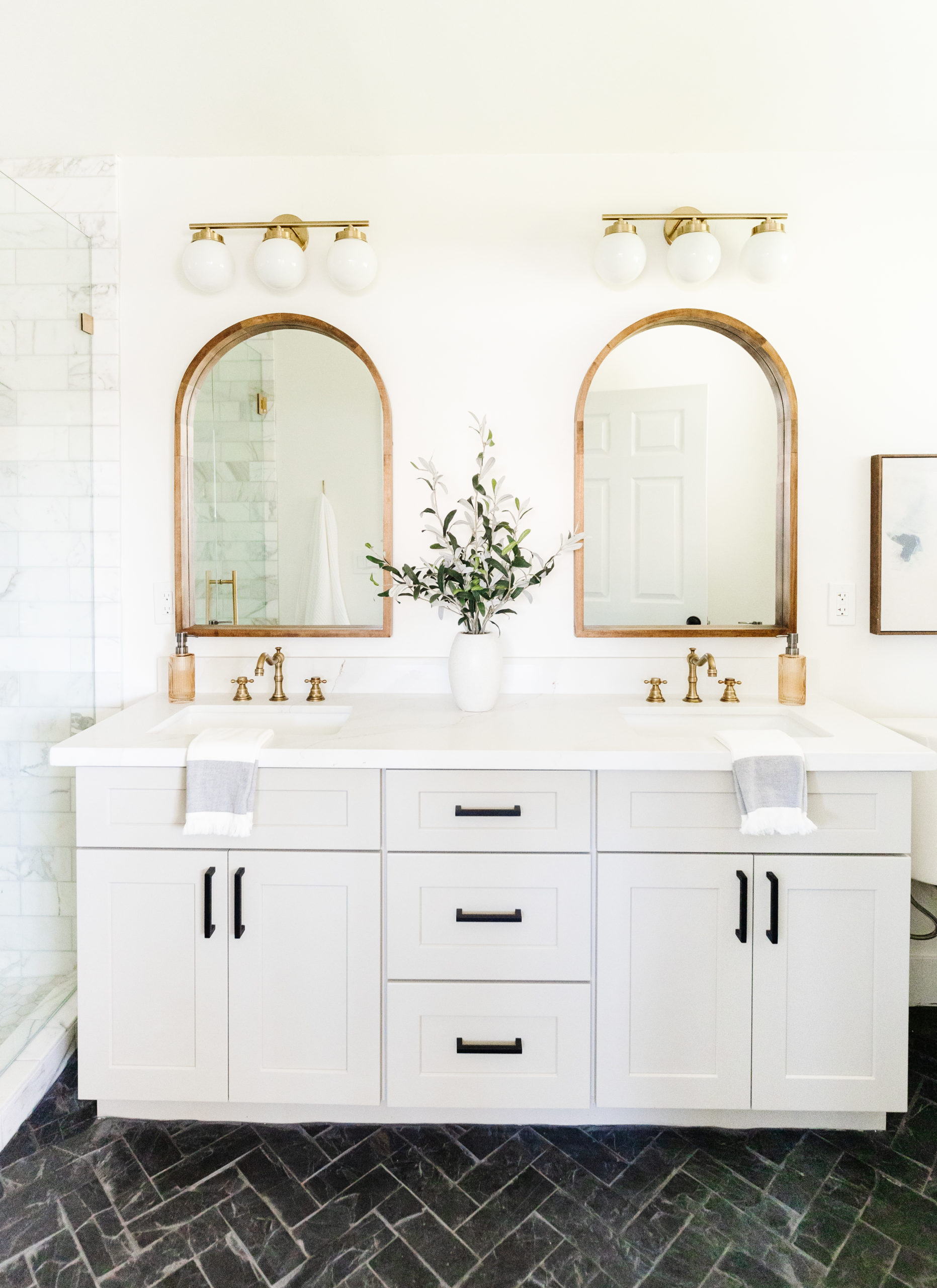
i’m so excited to share this lower arcadia flip with you! Over months and months, I have shared this flip project in the lower Arcadia area of Phoenix in my Instagram stories, but now it’s making its blog debut. This home got a complete renovation makeover – we took walls down, closed in windows, rearranged […]
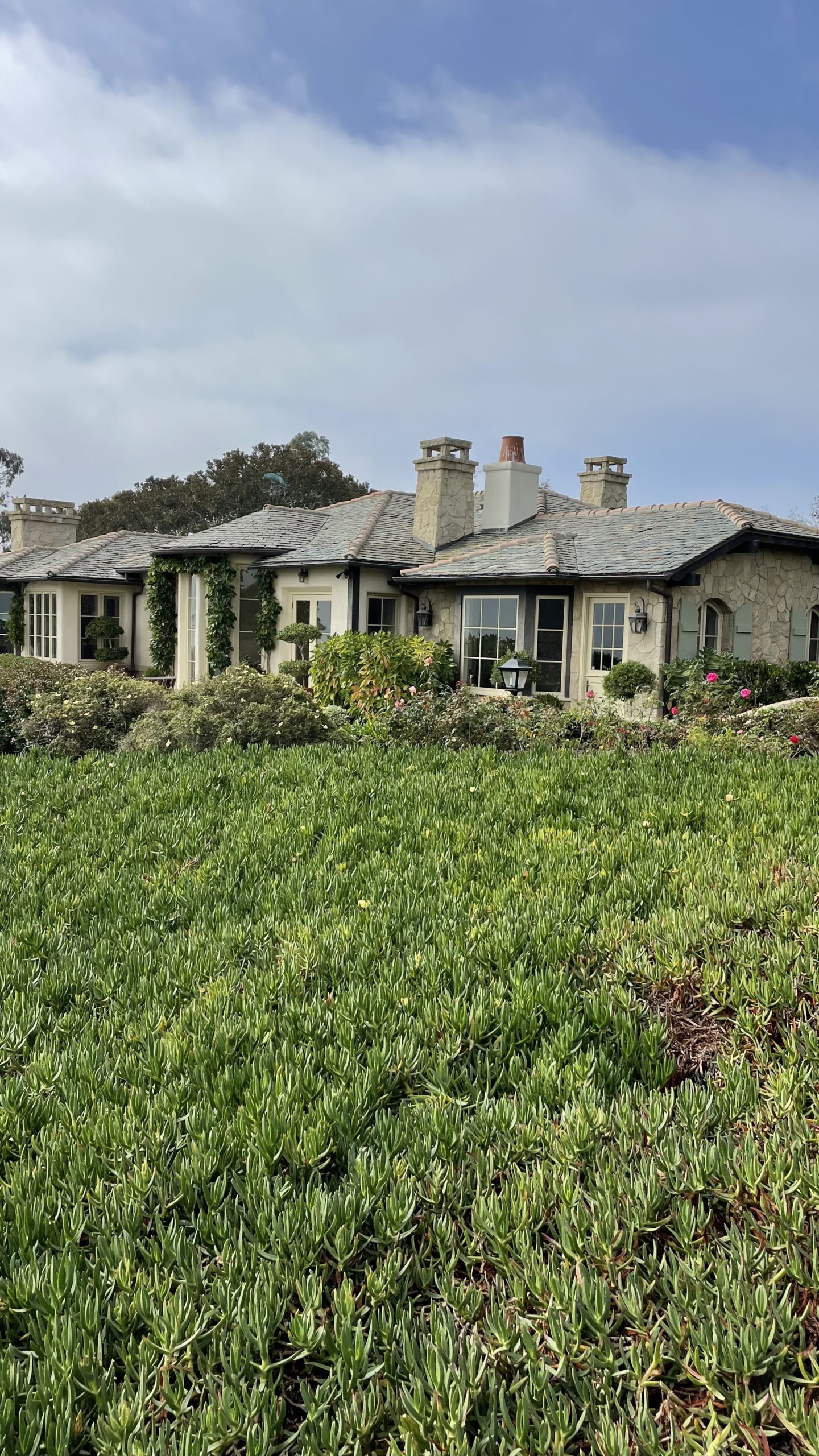
Take me back to Santa Barbara!! If anyone followed along with my many, many stories over the weekend know that I was on a girls’ trip to Santa Barbara. I went with my sister, Stephany, and my friends, Laura & Sarah. The four of us have been close for many, many years now and have […]
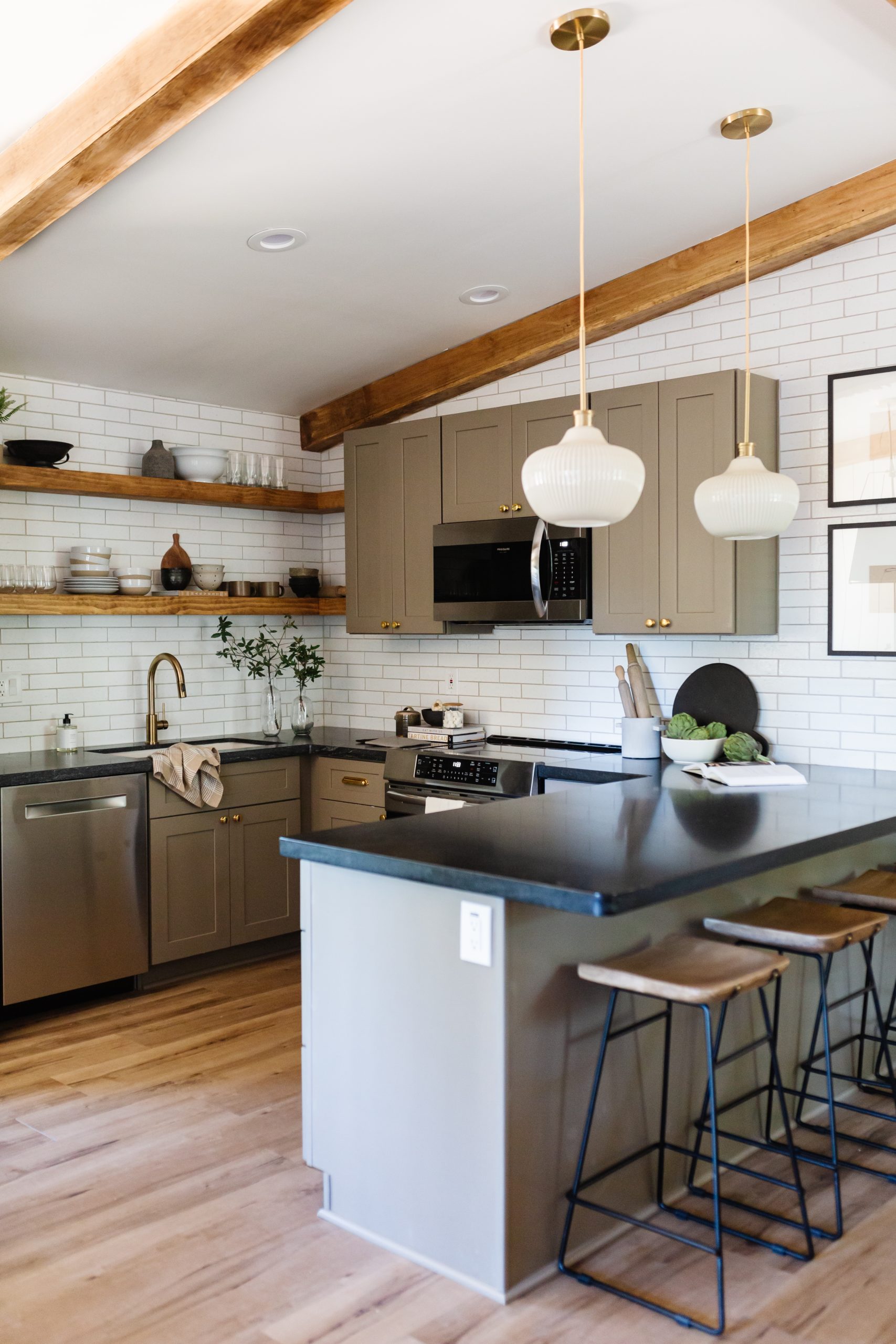
I could not love this cabin more! This Pine, AZ cabin project was years in the making…like literally over 2 years. That is longest I have had to wait for a project to be completed. We had a lot of set backs with permits and weather and just straight up pushing this project off to […]
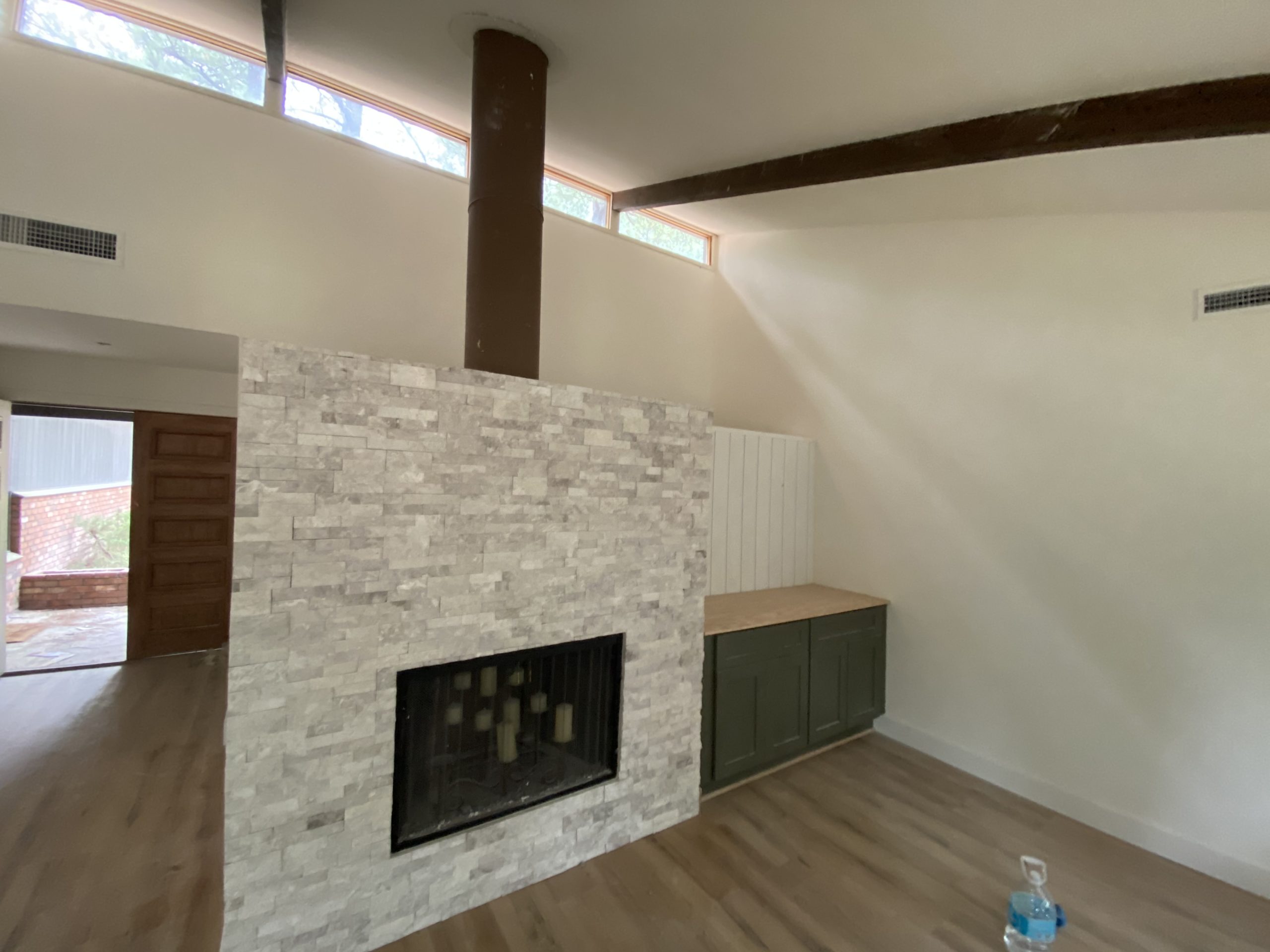
A new vacation rental up north! https://blissfuldesignstudio.com/pine-cabin-making-some-progress/Some of you may know that we have multiple vacation rental properties in Scottsdale, AZ. You can see those here! We do have one other vacation rental that is in Pine, AZ (hopefully two soon!). You can see the last post I did about our cabin in Pine here. […]

FINALLY!! The moment you, me, my kids and for sure my husband have all been waiting for! The room makeover of my kids’ playroom is complete and I love how it turned out! The Spring 2021 One Room Challenge in Partnership with Better Homes & Garden started 8 weeks ago and there were times that […]
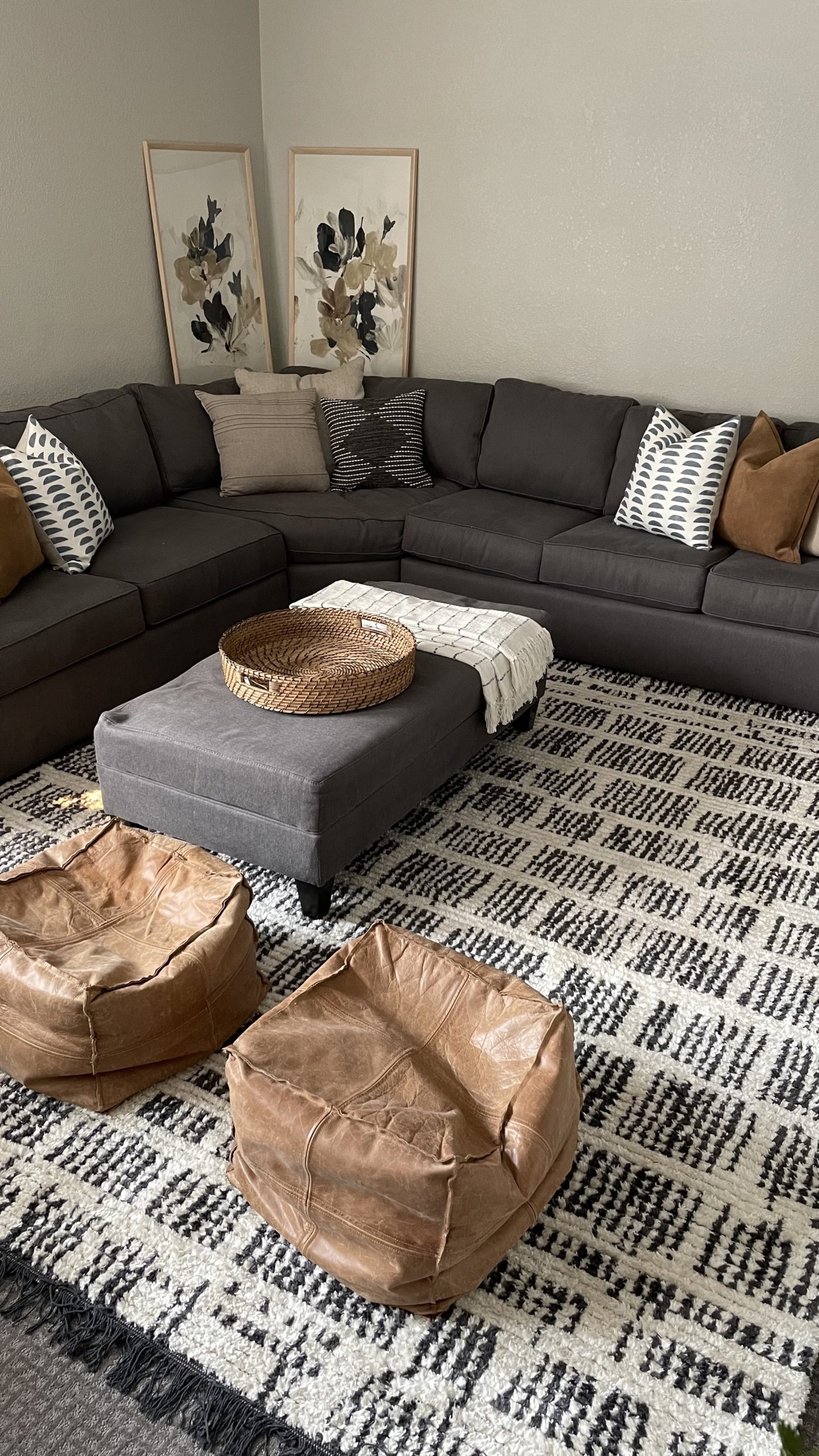
We are so close to being done with the Spring 2021 One Room Challenge in Partnership with Better Homes & Garden!? It’s Week 7 and that means we are down to final touches and realizing what dream items aren’t actually going to happen in time. Haha! You up on what has been going on over […]
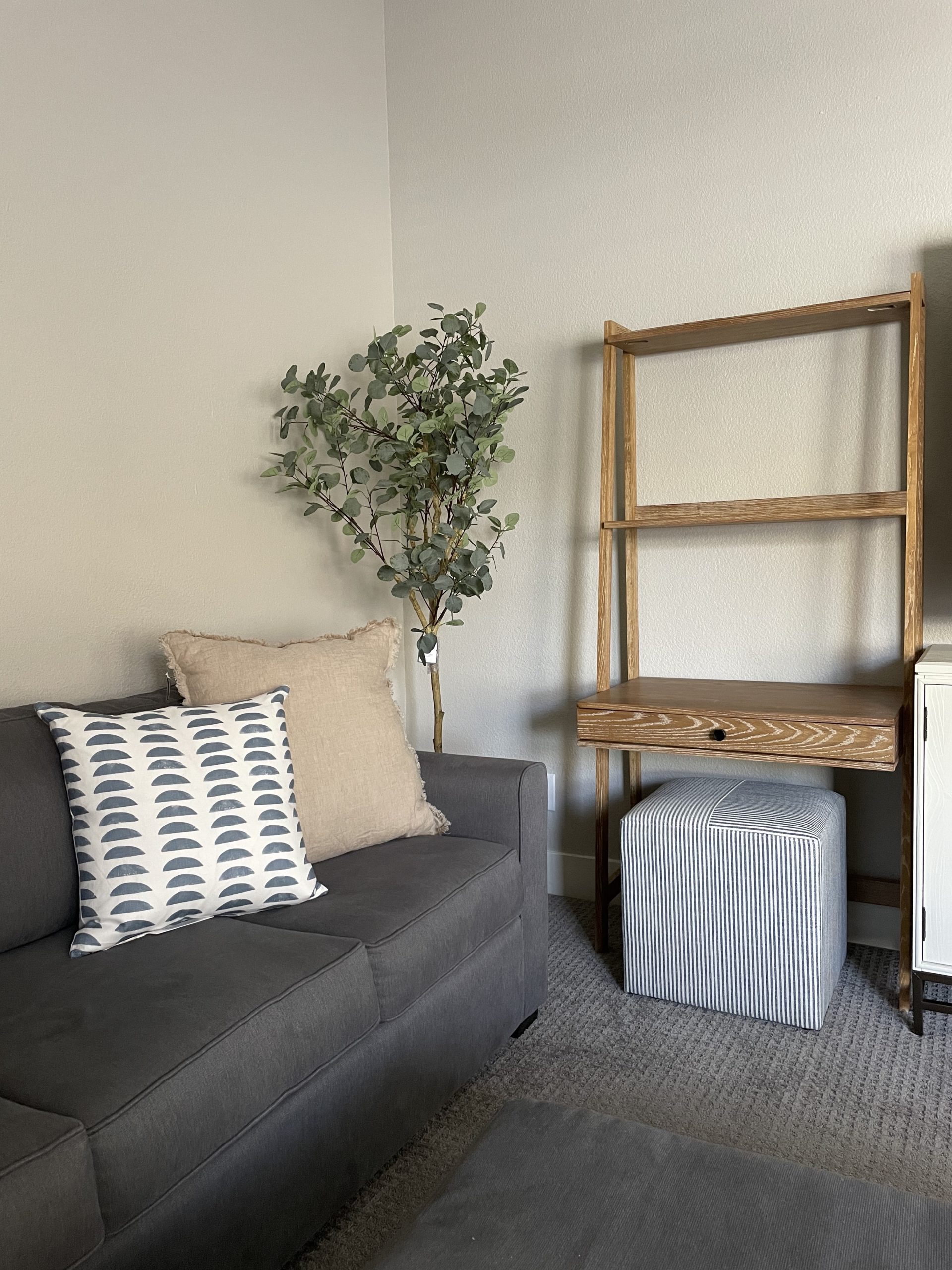
How in the word are we already at week 6 of the Spring 2021 One Room Challenge in Partnership with Better Homes & Garden!? If you are just now finding me, then welcome! Last week’s post can catch you up on what has been going on over the last few weeks in this kids’ playroom […]
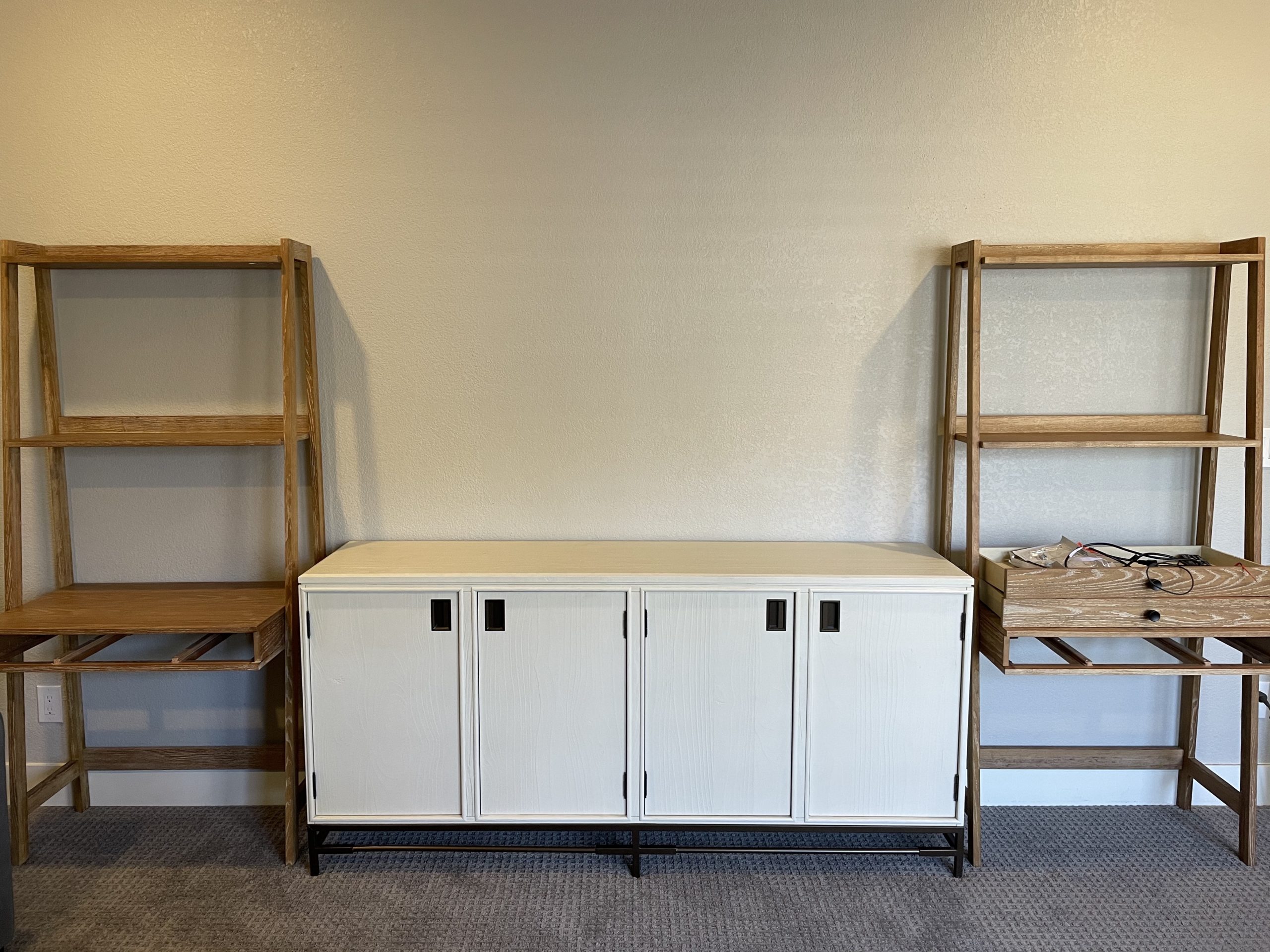
It’s week 5 of the Spring 2021 One Room Challenge in Partnership with Better Homes & Garden! You can catch up on last week’s post if you want to see what has been going on so far in this kids’ playroom makeover. This week, we have made some progress in the One Room Challenge. We […]
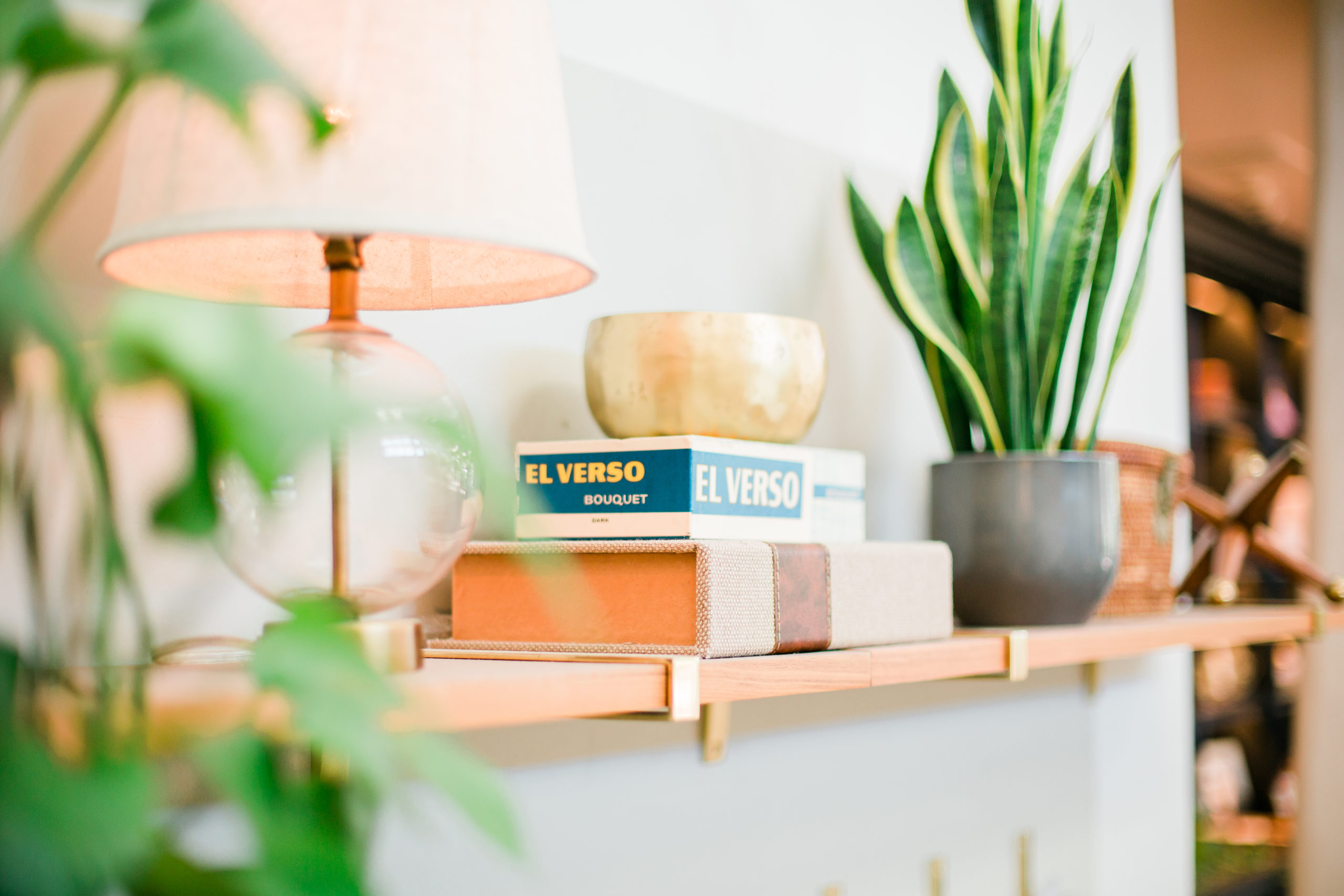
The Blissful Experience We wrapped up The Blissful Experience just a couple of weeks ago and today I got photos back from my amazing friend and photographer, Keira. And now that I have them, I cannot even wait to share more about the retreat with you!! First, what is The Blissful Experience? It’s a 4-day […]

Things are happening in Week 4 of the Spring 2021 One Room Challenge in Partnership with Better Homes & Garden! You can catch up on last week’s post if you want to see what has been going on so far in this kids’ playroom makeover. This week will be a shorter post and hopefully next […]