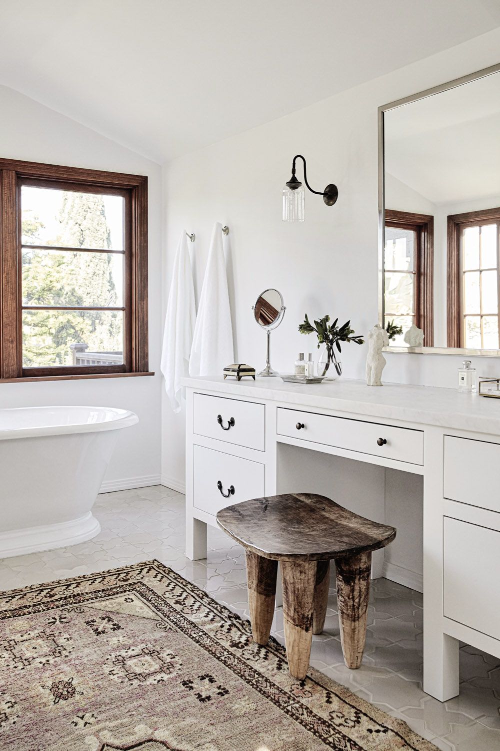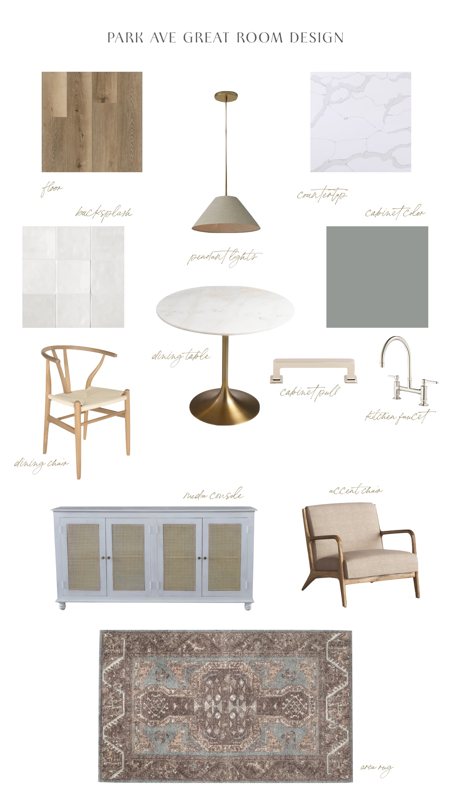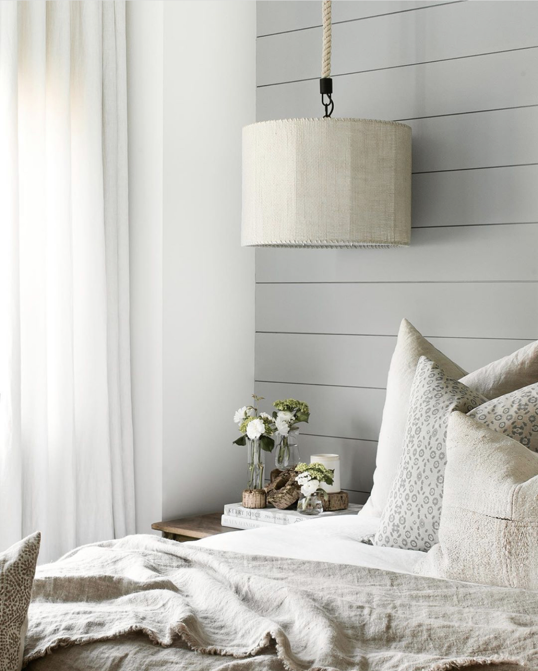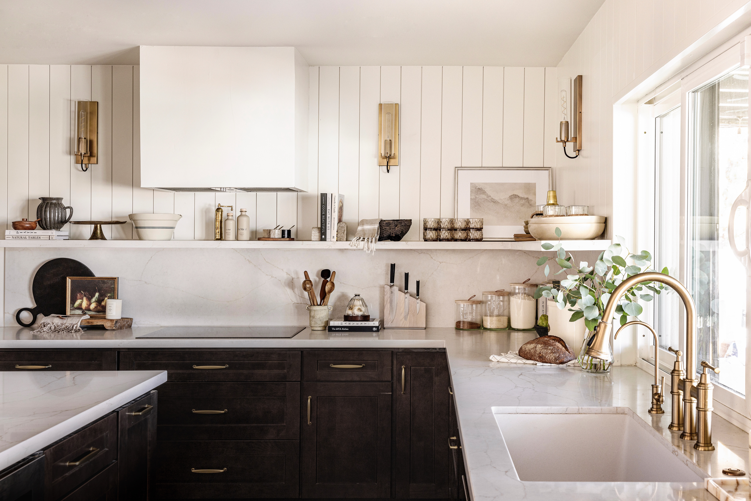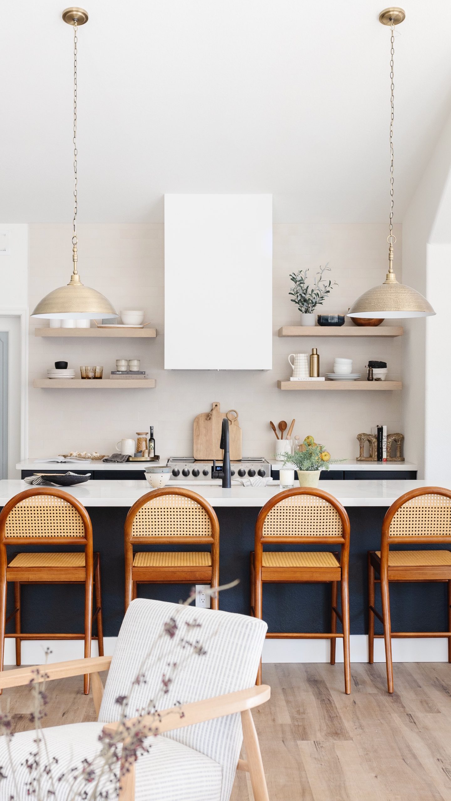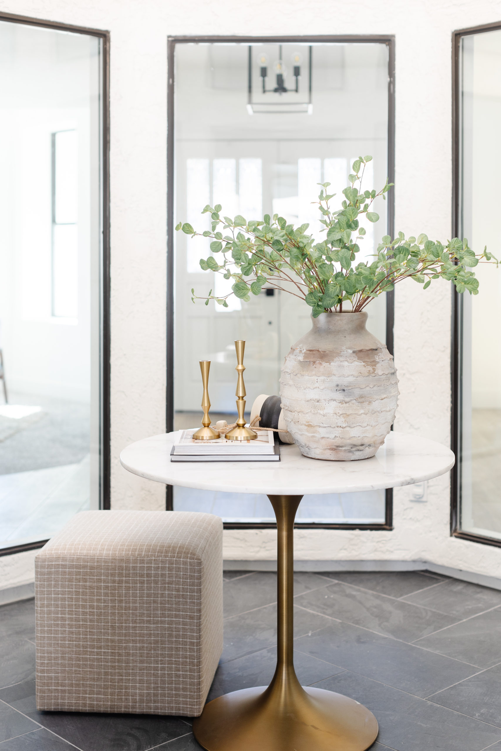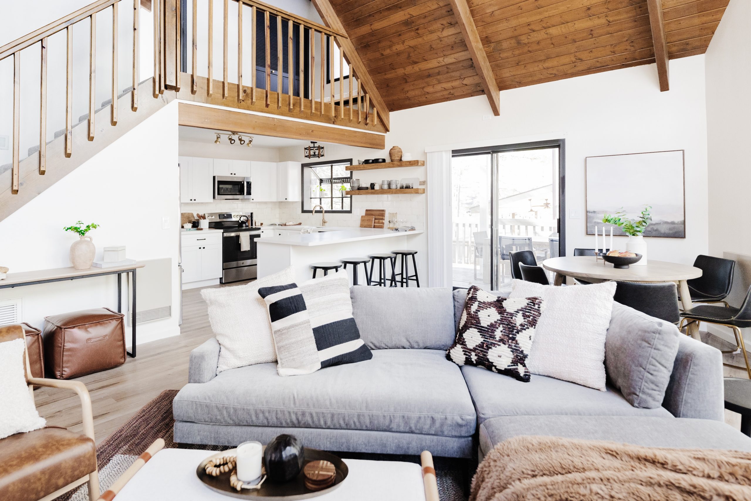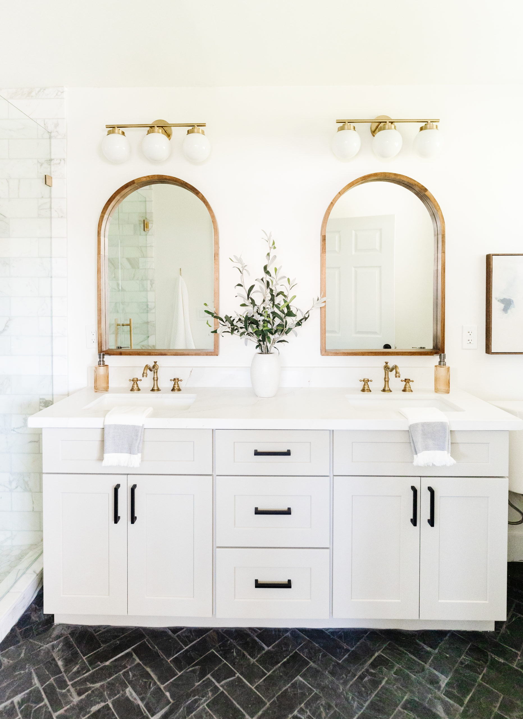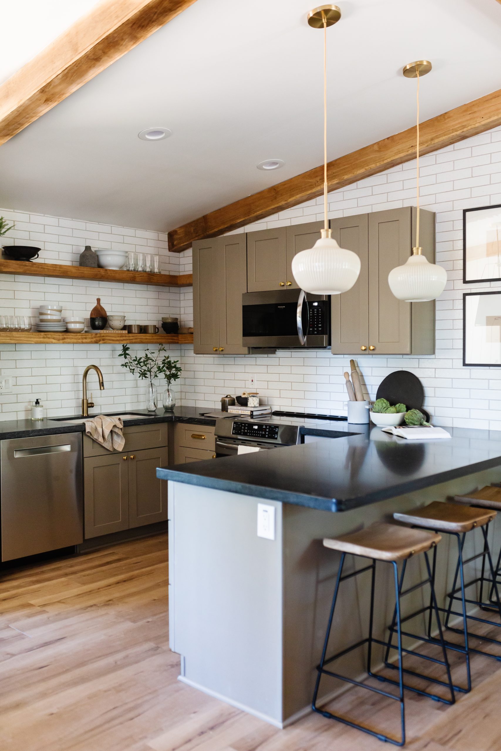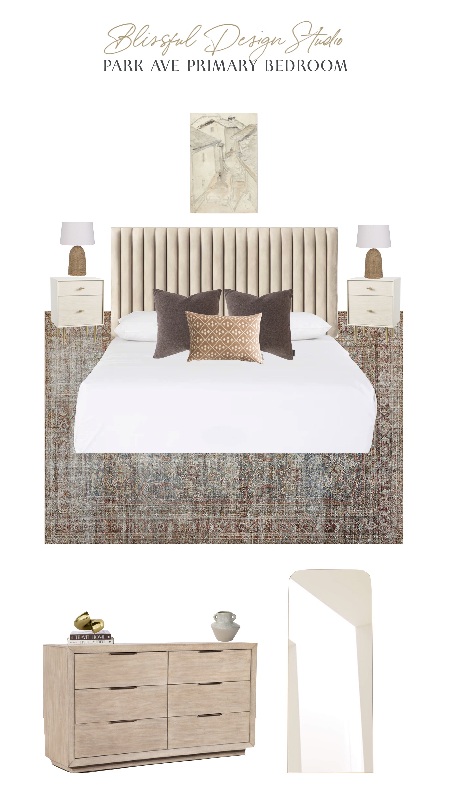
Latest Post
Let there be walls!
And floors and cabinets too!
The last time I walked this house for you guys there were still no walls, so the fact that we now have walls, floors and cabinets is pretty awesome! It means the end is in sight.
You can see previous walk-throughs on our Park Ave stories highlight here! Or catch up on past blog posts here and here. Ok, let’s get to it!
KITCHEN & DINING
It’s hard to believe that this is the same space, right?? You can’t see all the way into the guest bathroom, so that is the biggest change I think.
We chose to do custom painted cabinets in each room and the color that I chose for the kitchen was Unusual Gray. It’s a green gray color. But here is the problem…I’m pretty sure that the cabinets got painted the wrong color. They look like the same color as the guest bathroom, which is a slate blue color. I’m not crazy, right? These cabinets look more blue than green, don’t they?
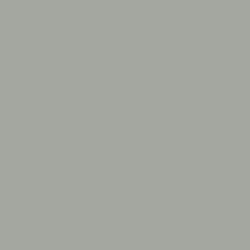 Unusual Gray SW 7059
Unusual Gray SW 7059
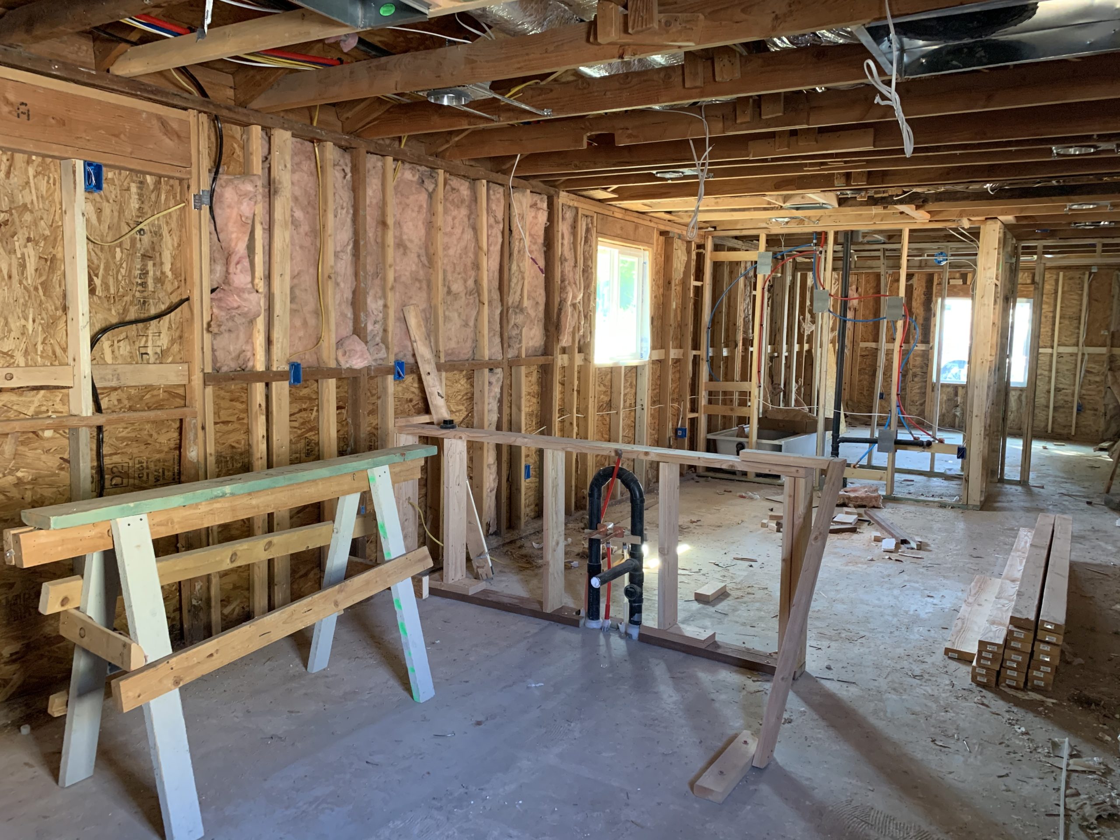
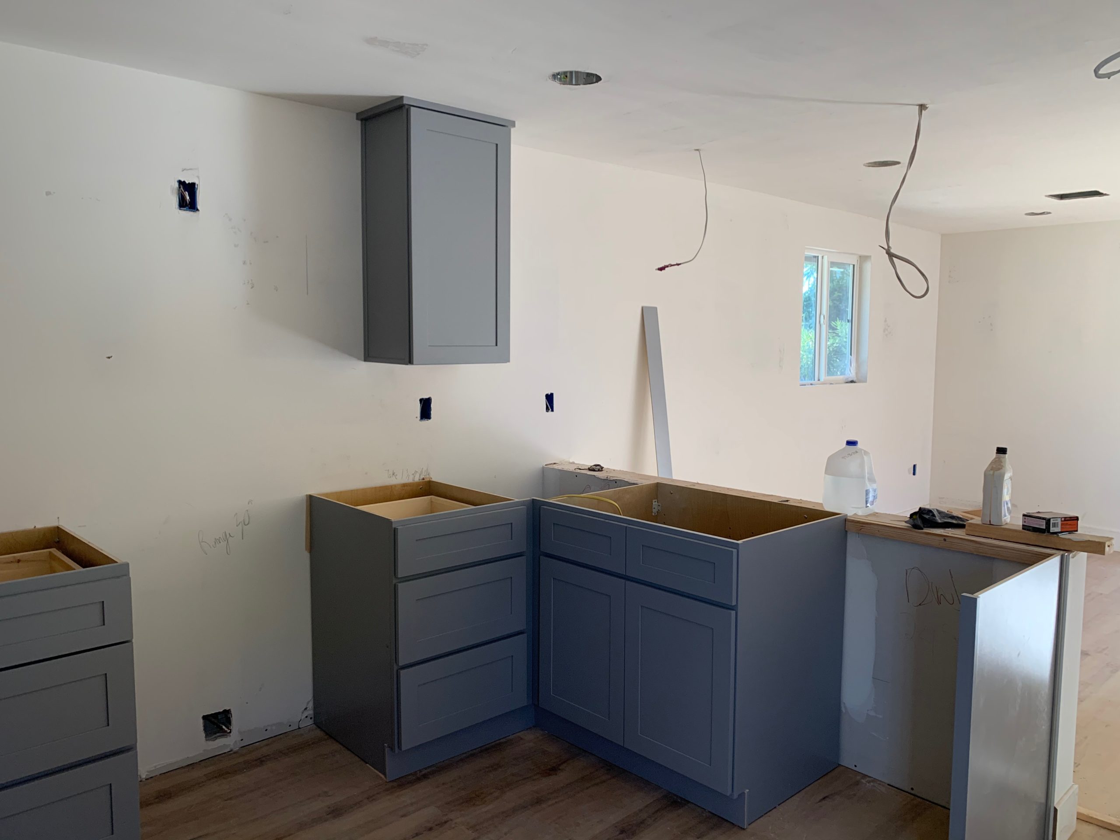
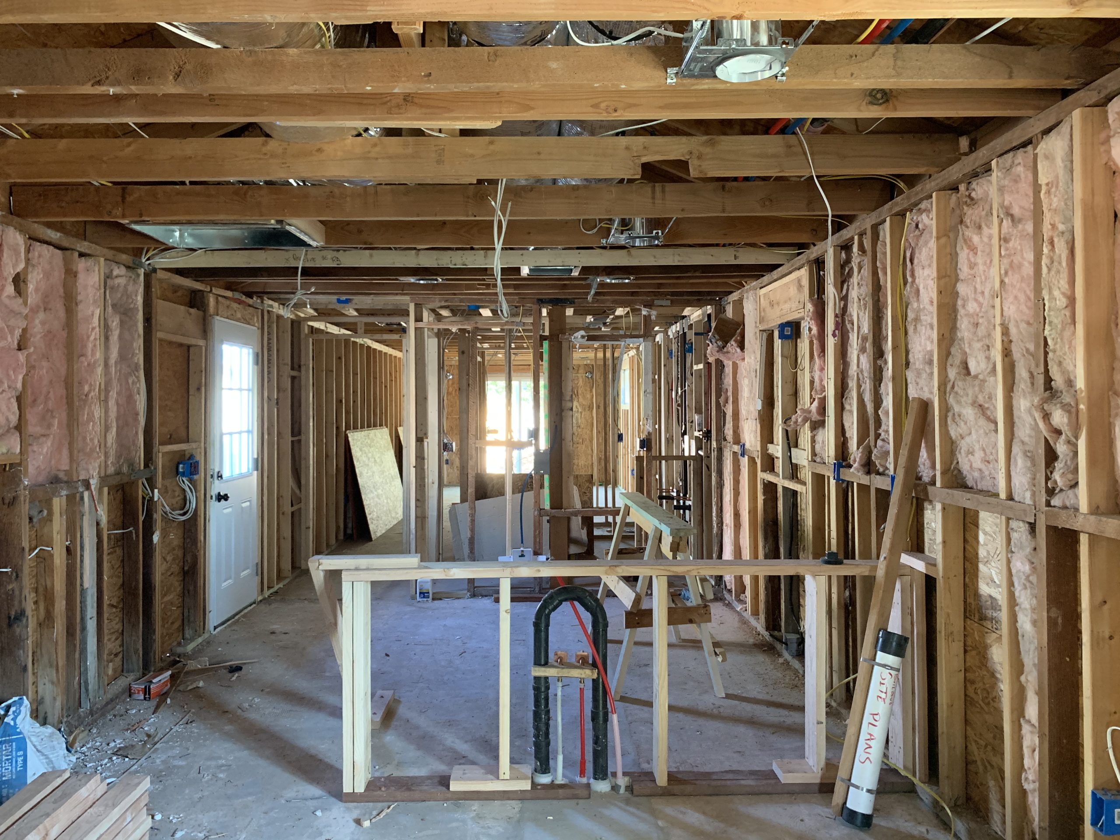
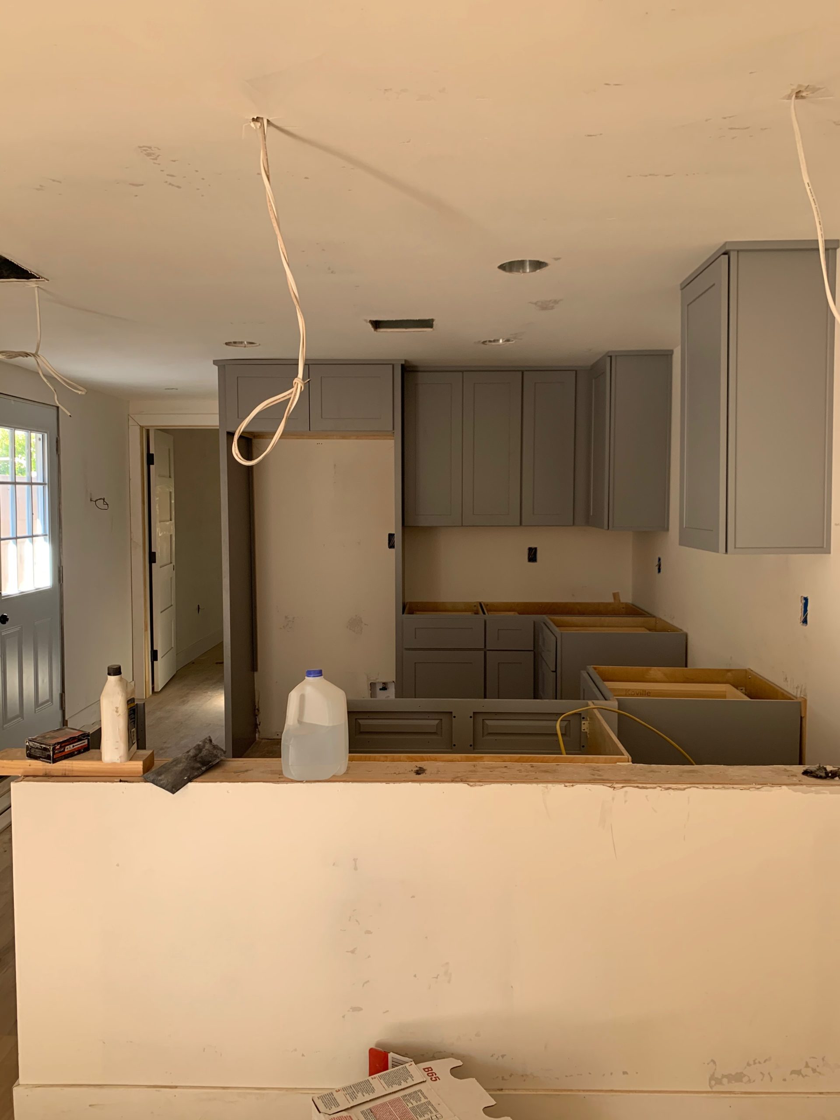
LIVING ROOM
Now that you can’t see all the way to the front of the house, you get a better idea of the size of the room. The plan for the furniture layout is to have the media console to the right of the front door and then have an L shaped sectional sofa under the window facing it. I would love to have room for 1-2 accent chairs to maximize seating.
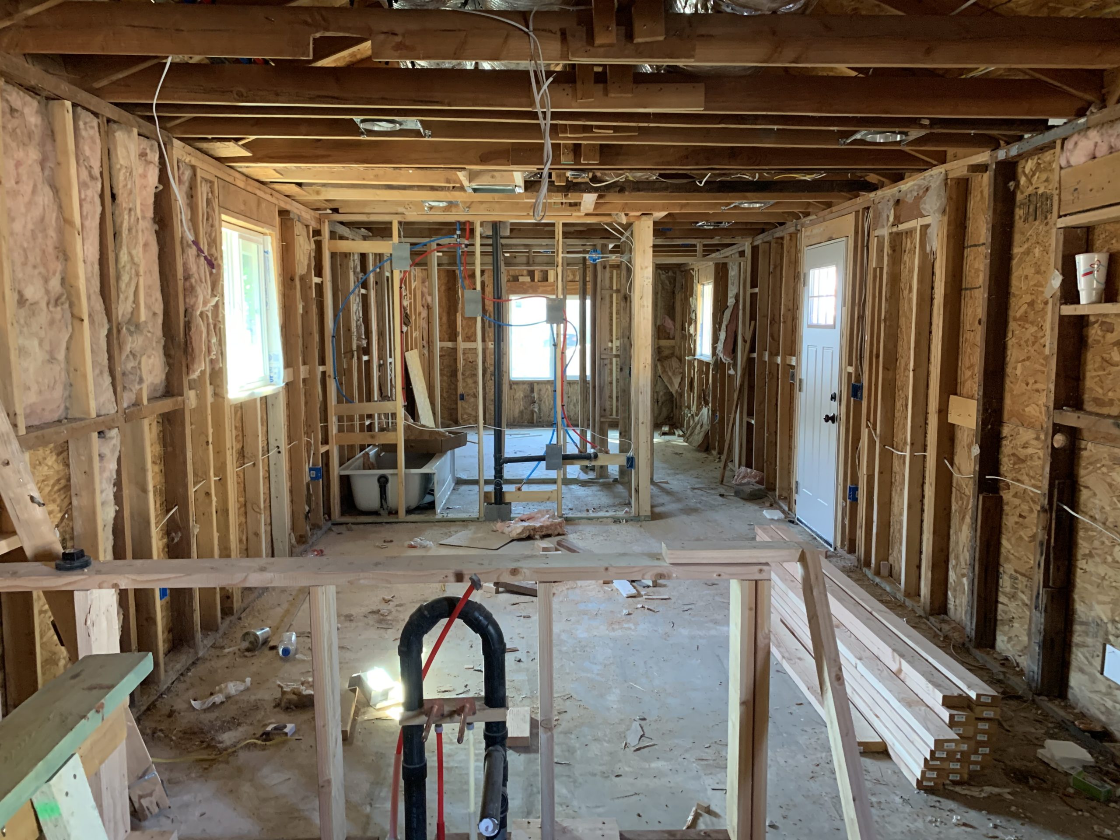
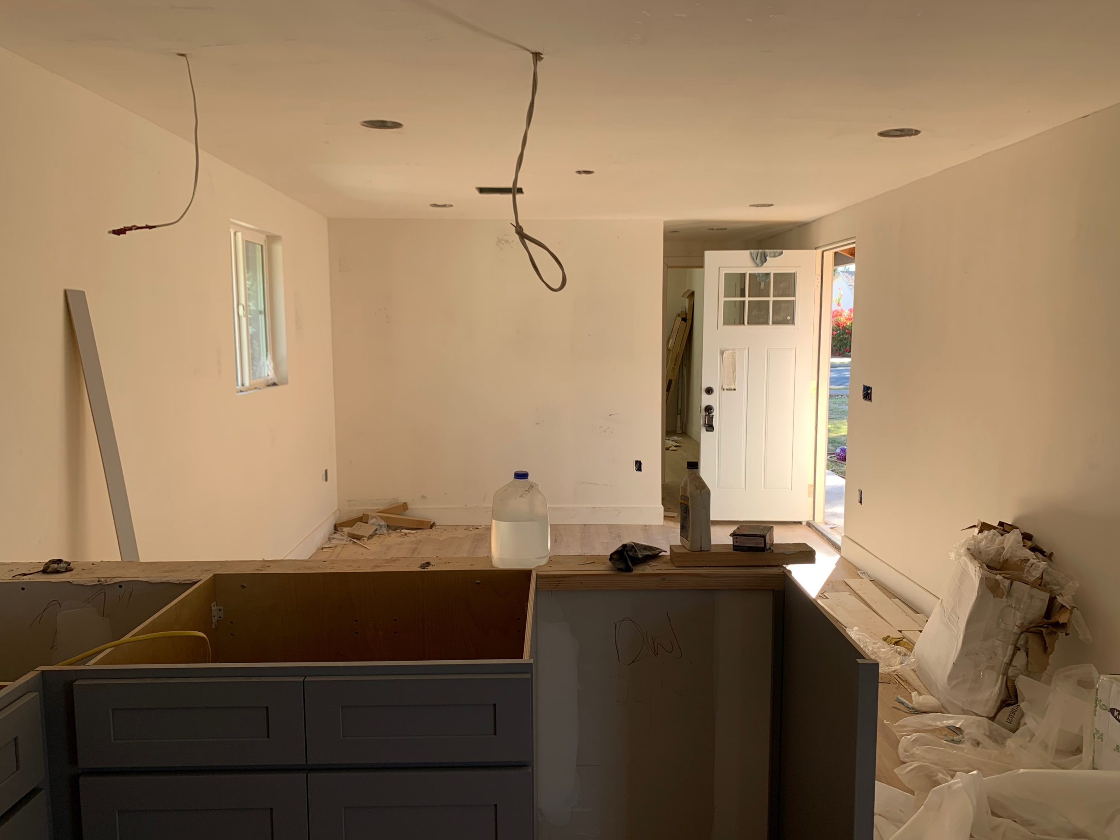
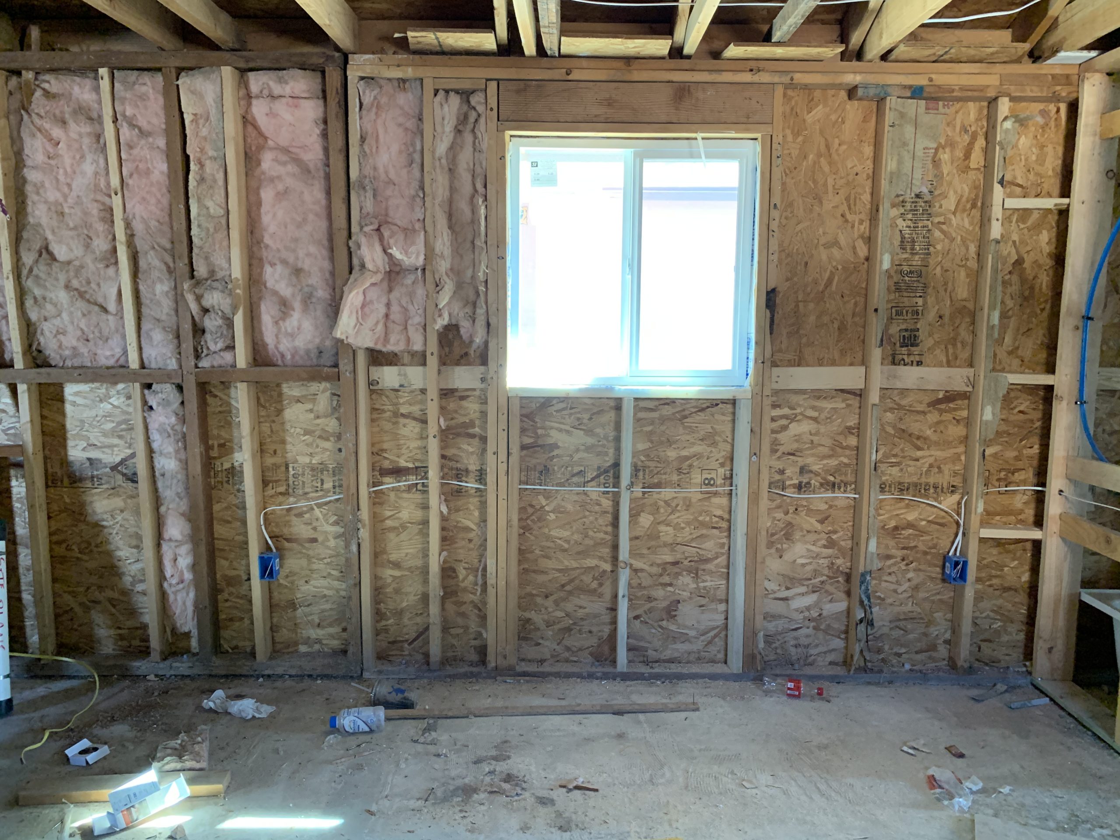
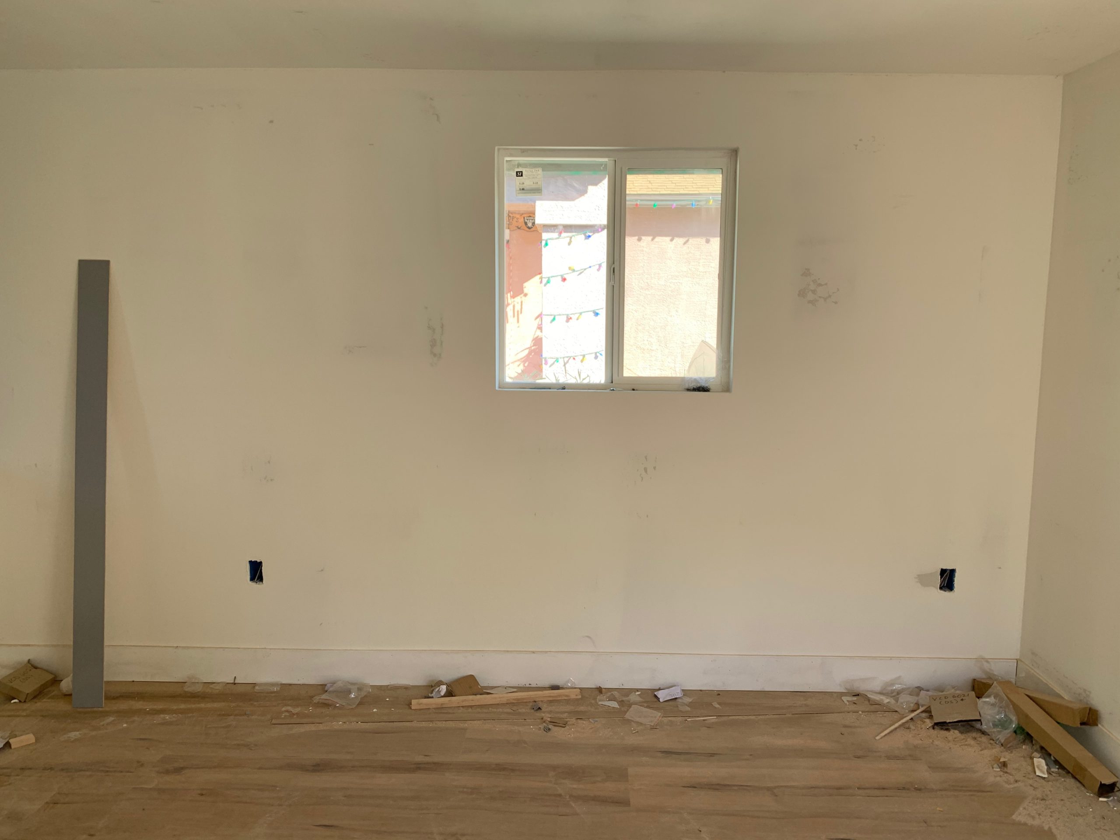
Bedrooms
I have been working on designing these bedrooms as soon as Chris Loves Julia released their collaboration with Loloi Rugs. There are some beautiful options and you can see in the design boards below that I chose two of my favorites to use as the jumping off points for not only the room design as a whole, but also the cabinet colors for the bathrooms.
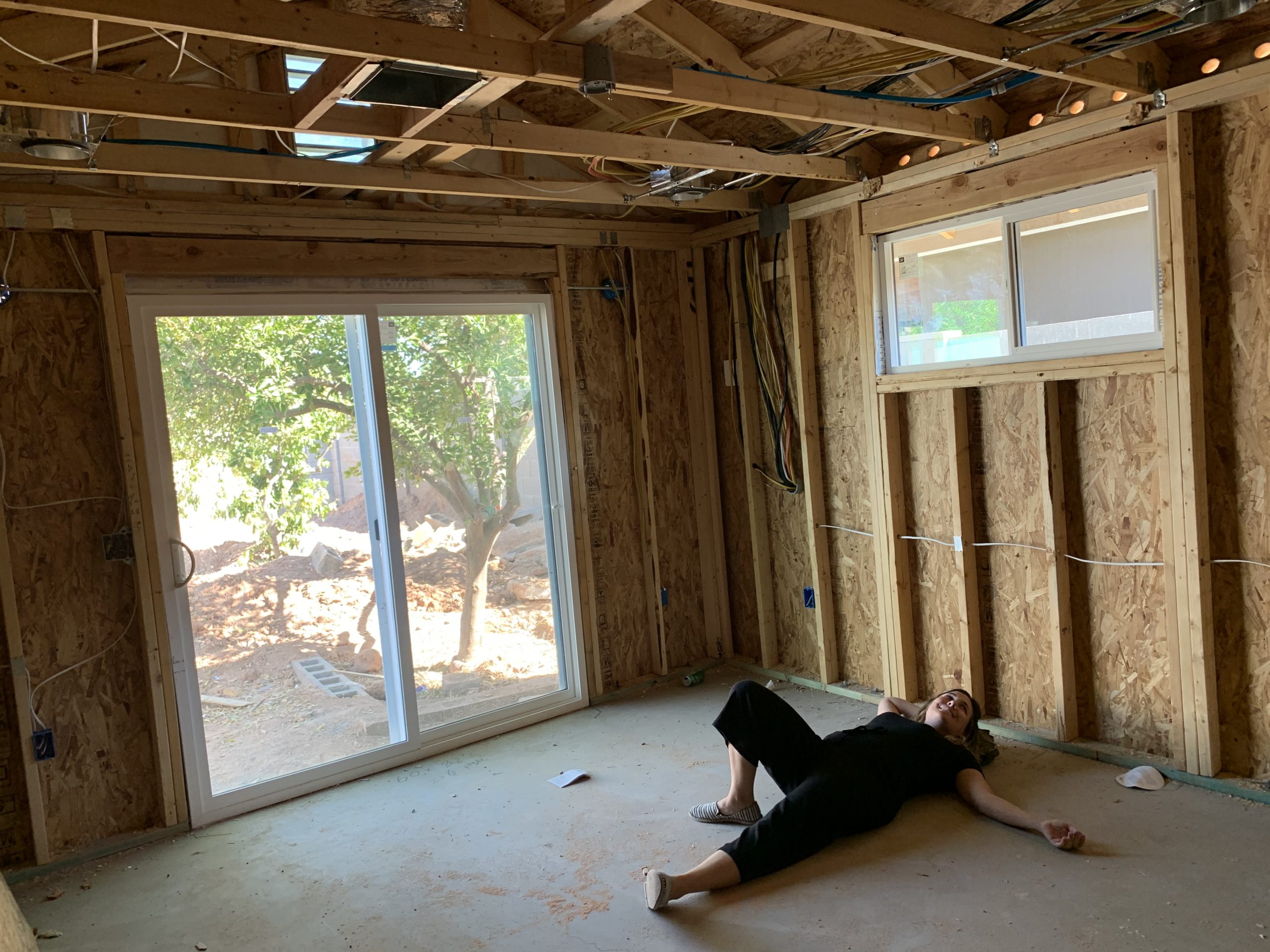 Main bedroom before
Main bedroom before
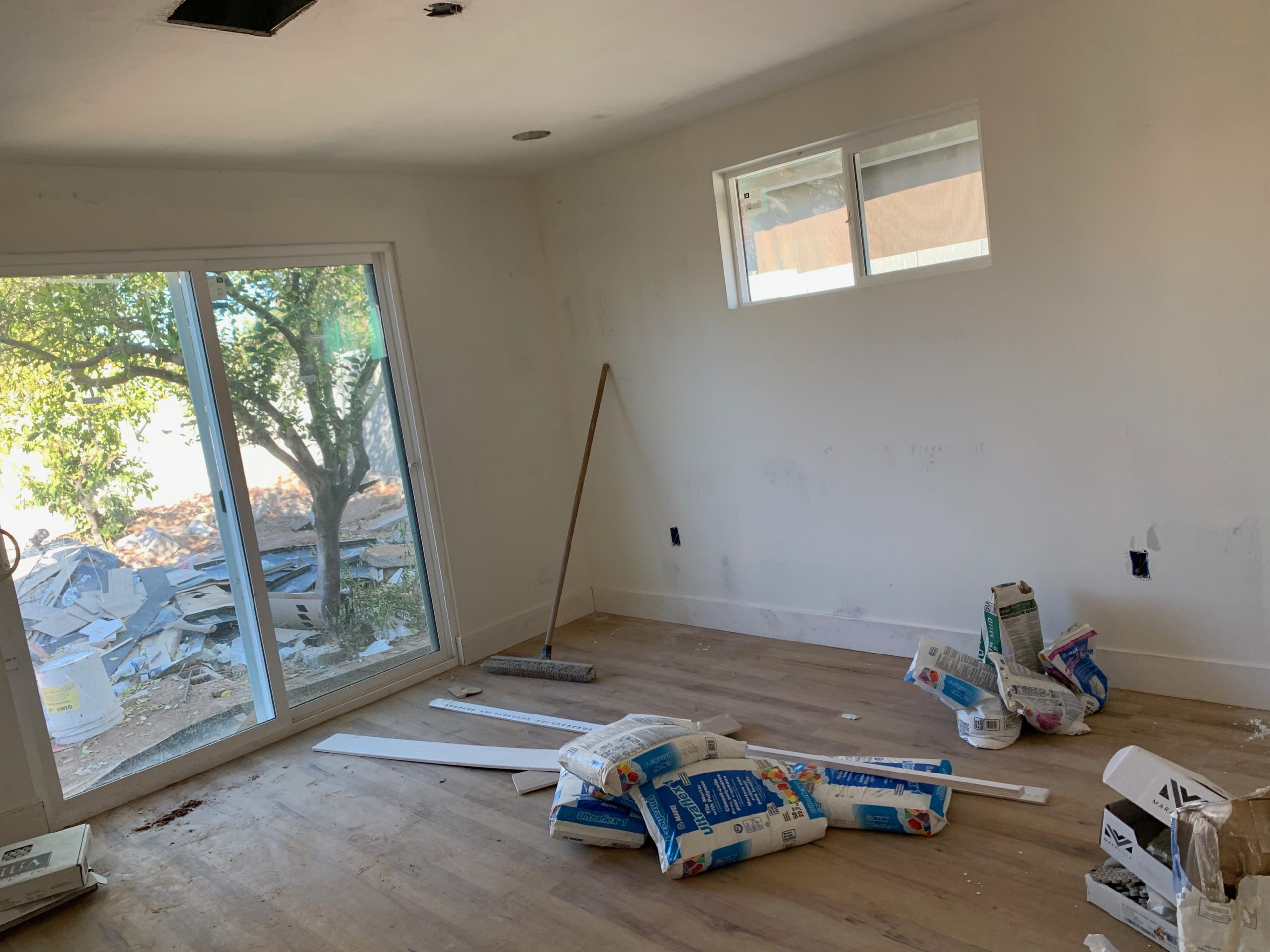 Main bedroom currently
Main bedroom currently

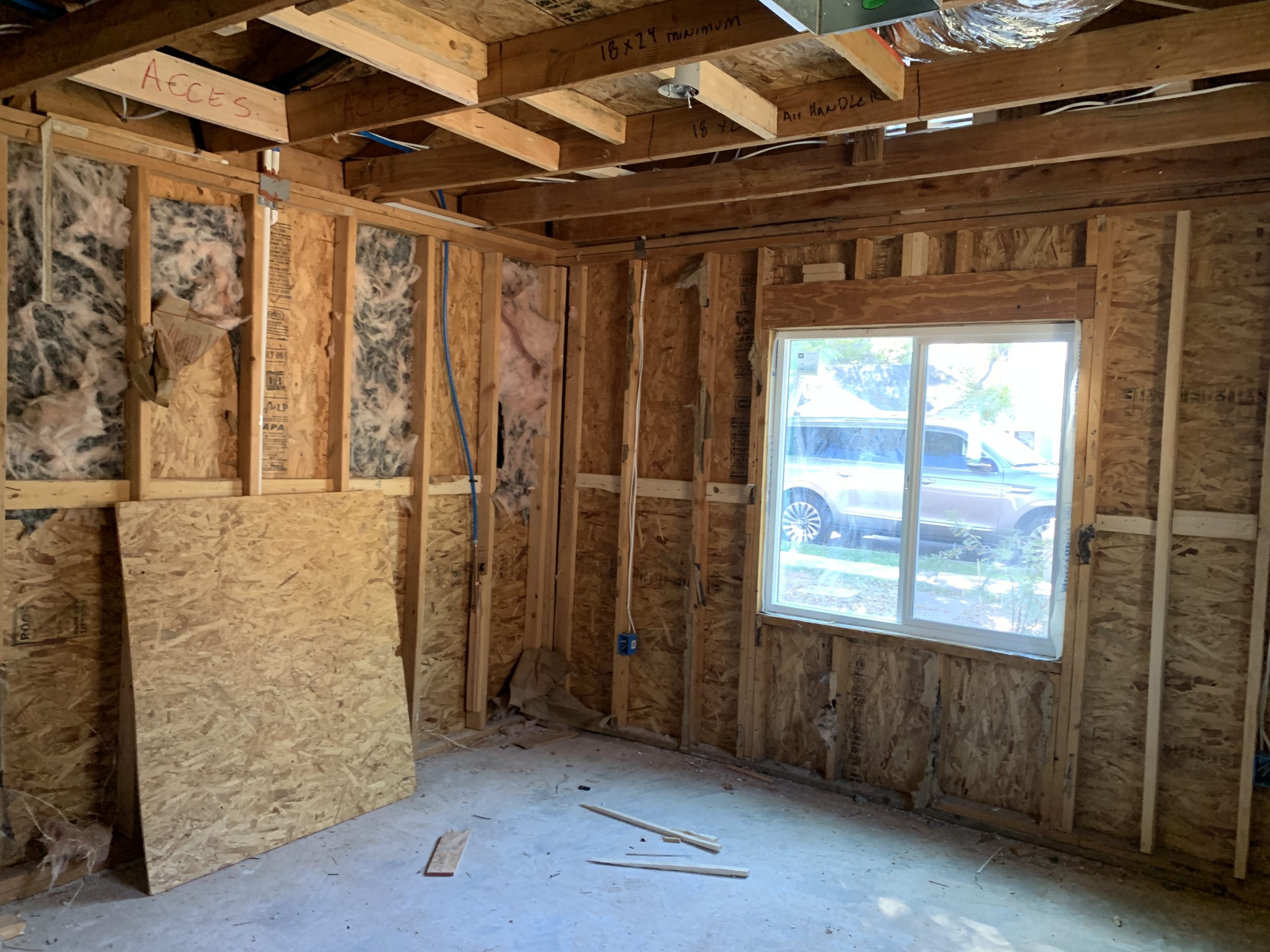 Guest bedroom before
Guest bedroom before
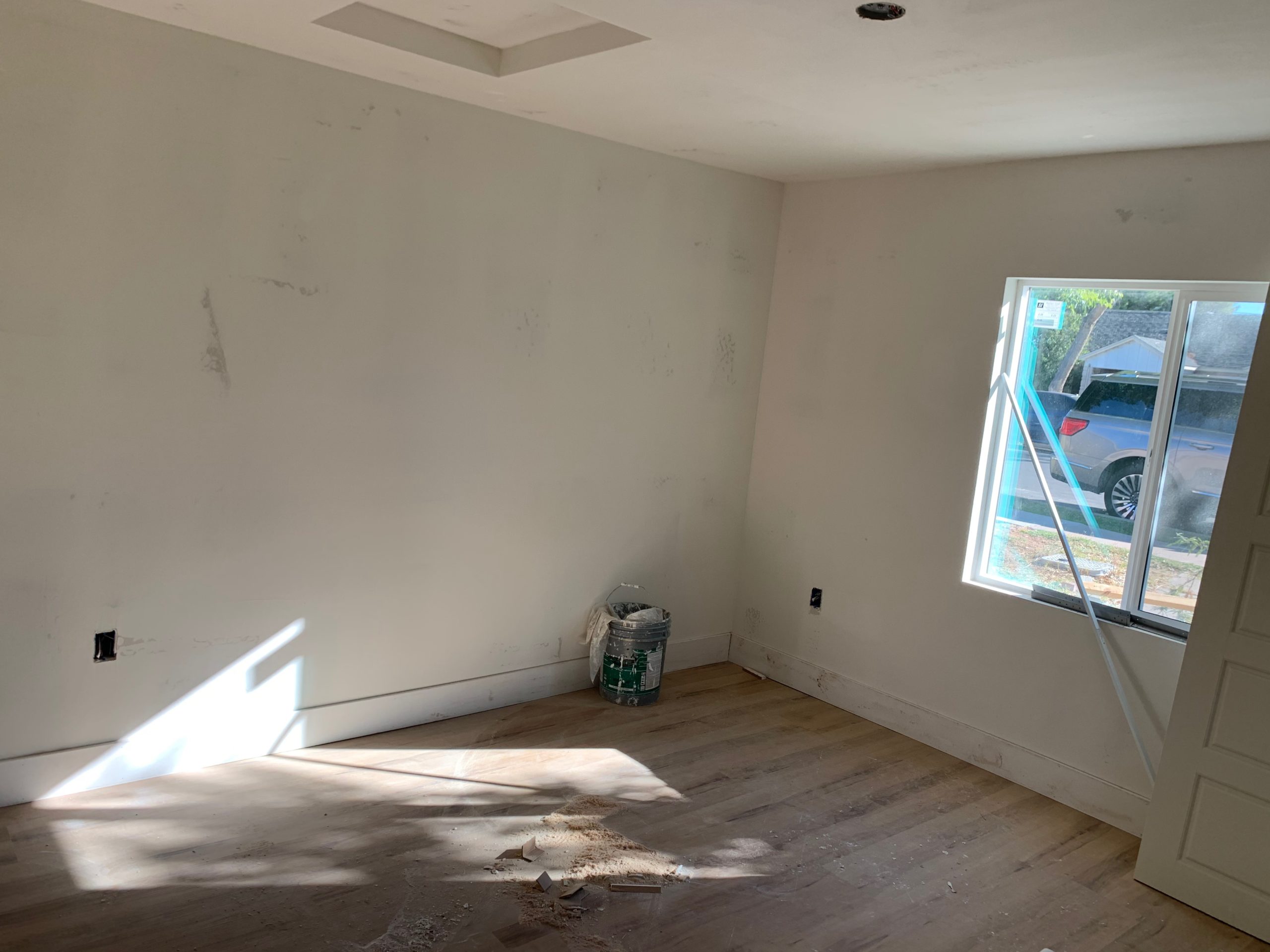 Guest bedroom currently
Guest bedroom currently
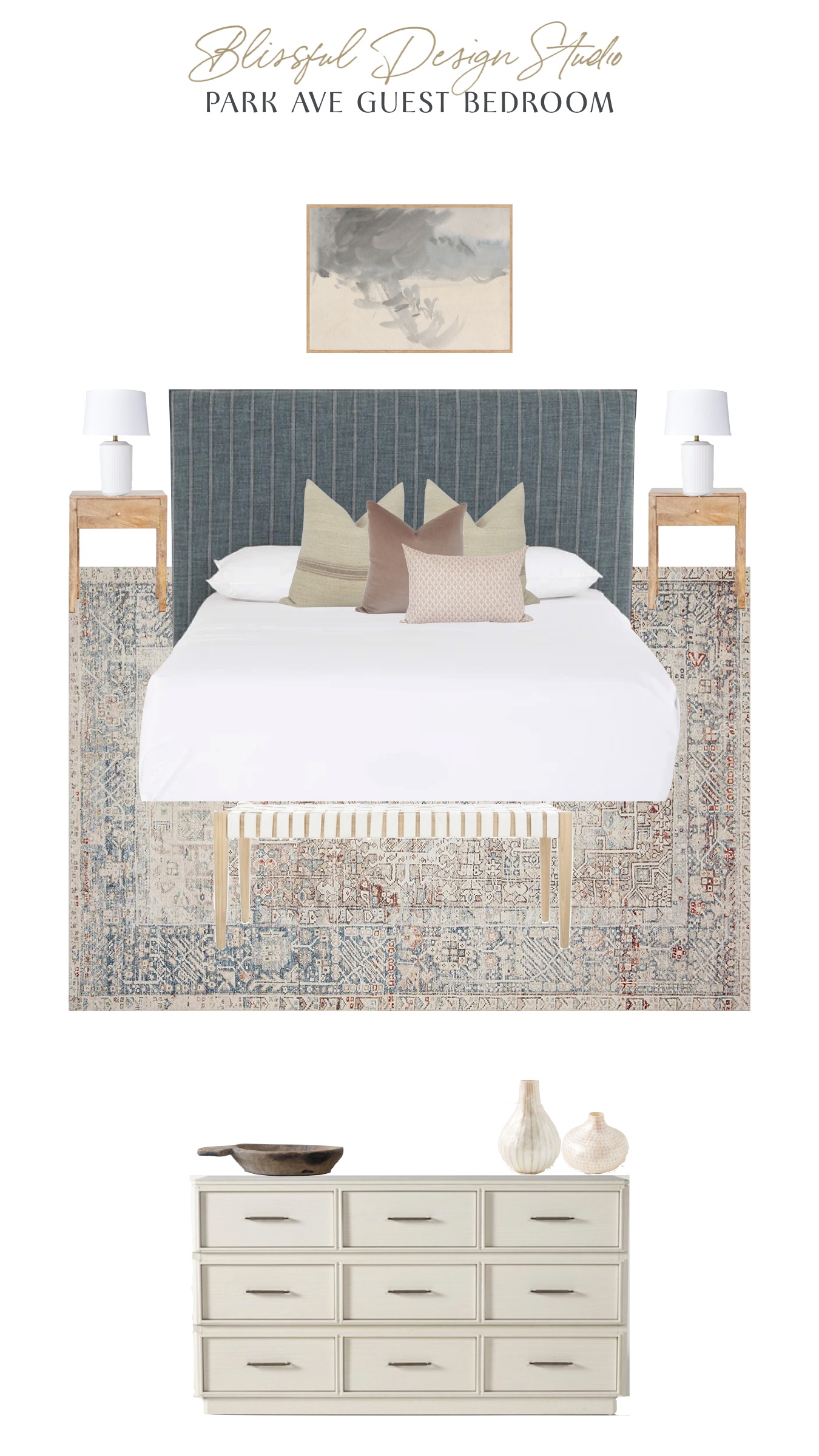
Bathrooms
I finally got the bathrooms designed and the floor tile has been laid. The primary bathroom has a pretty penny tile with shades of white, gray and taupe. The guest bathroom has a marble hexagon mosaic tile and it’s gorgeous.
As I mentioned earlier, each space is getting a custom painted cabinet. The primary bathroom was painted Balboa Mist by Benjamin Moore and the guest bathroom was painted Mineral Deposit by Sherwin Williams. I cannot wait to see how these spaces come together! I love them on paper.
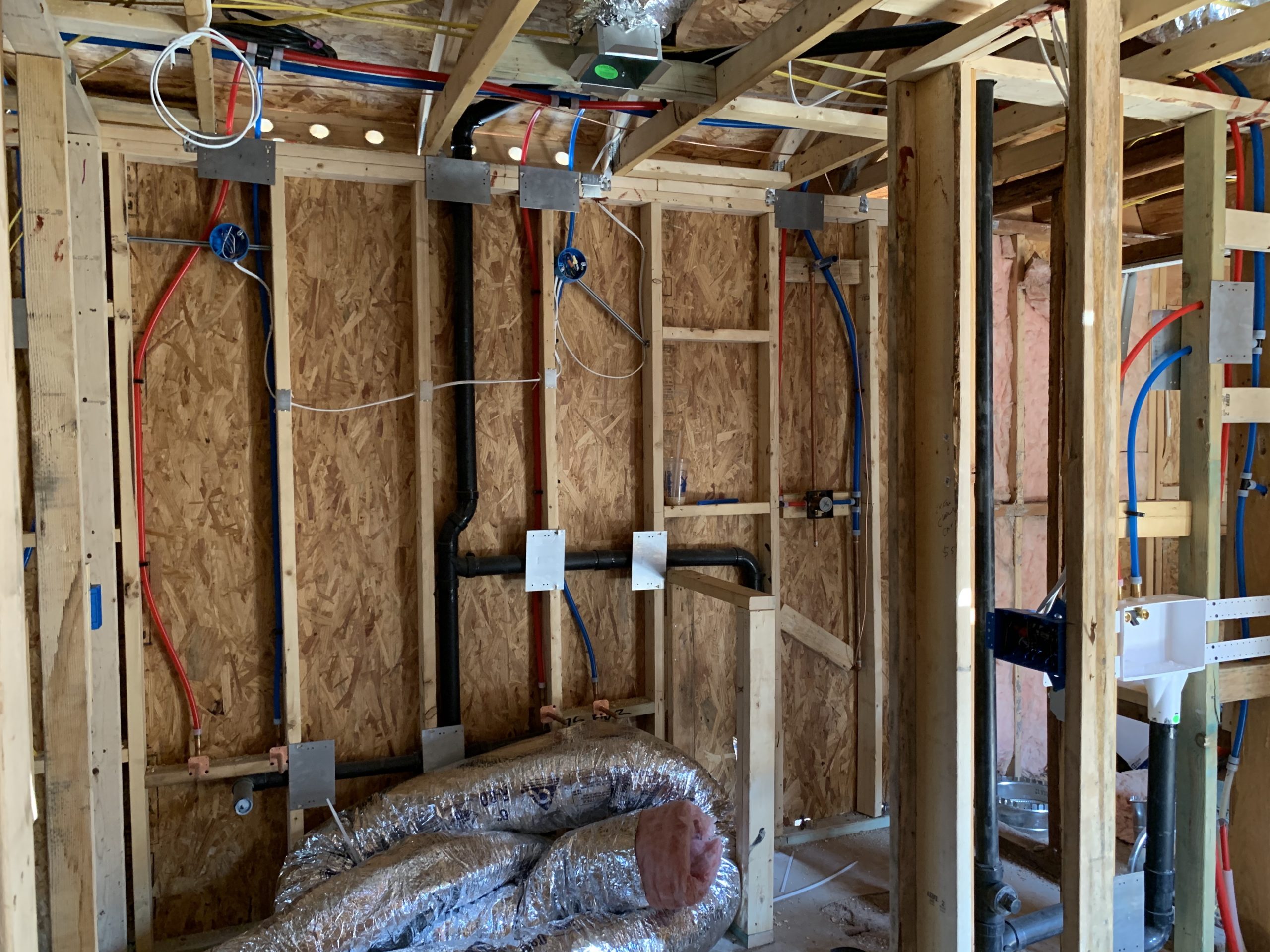 Main bathroom before
Main bathroom before
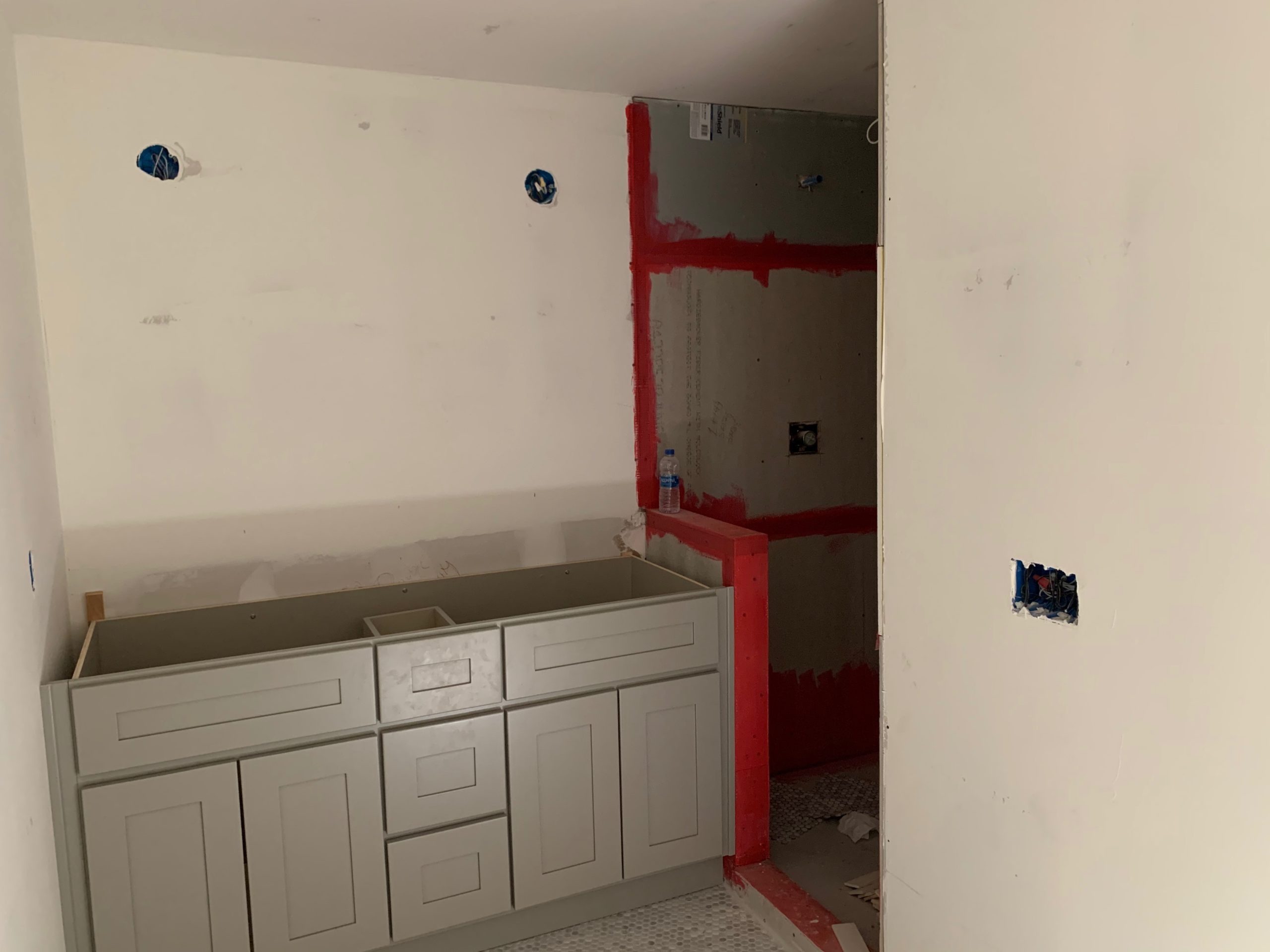 Main bathroom currently
Main bathroom currently
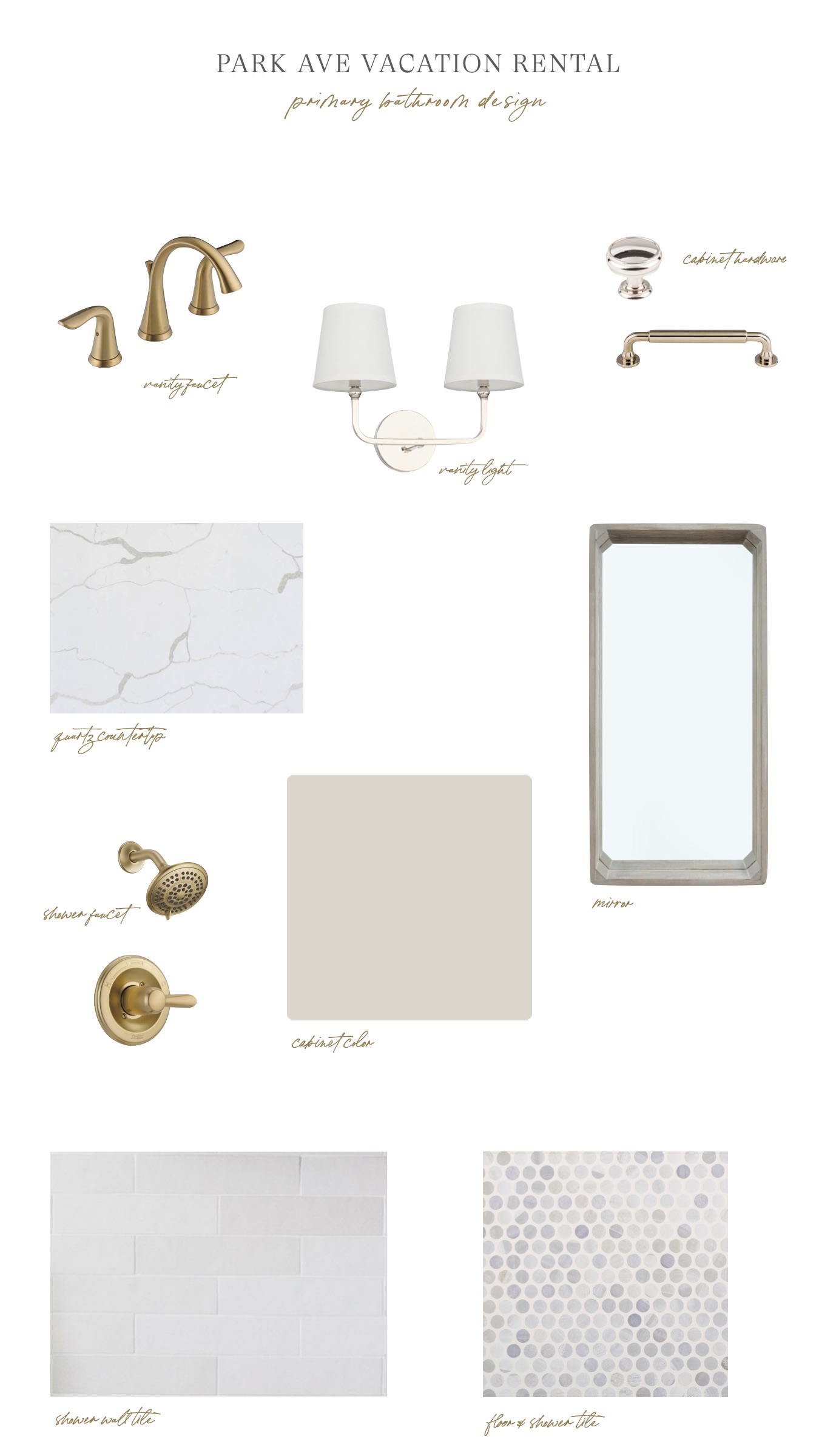
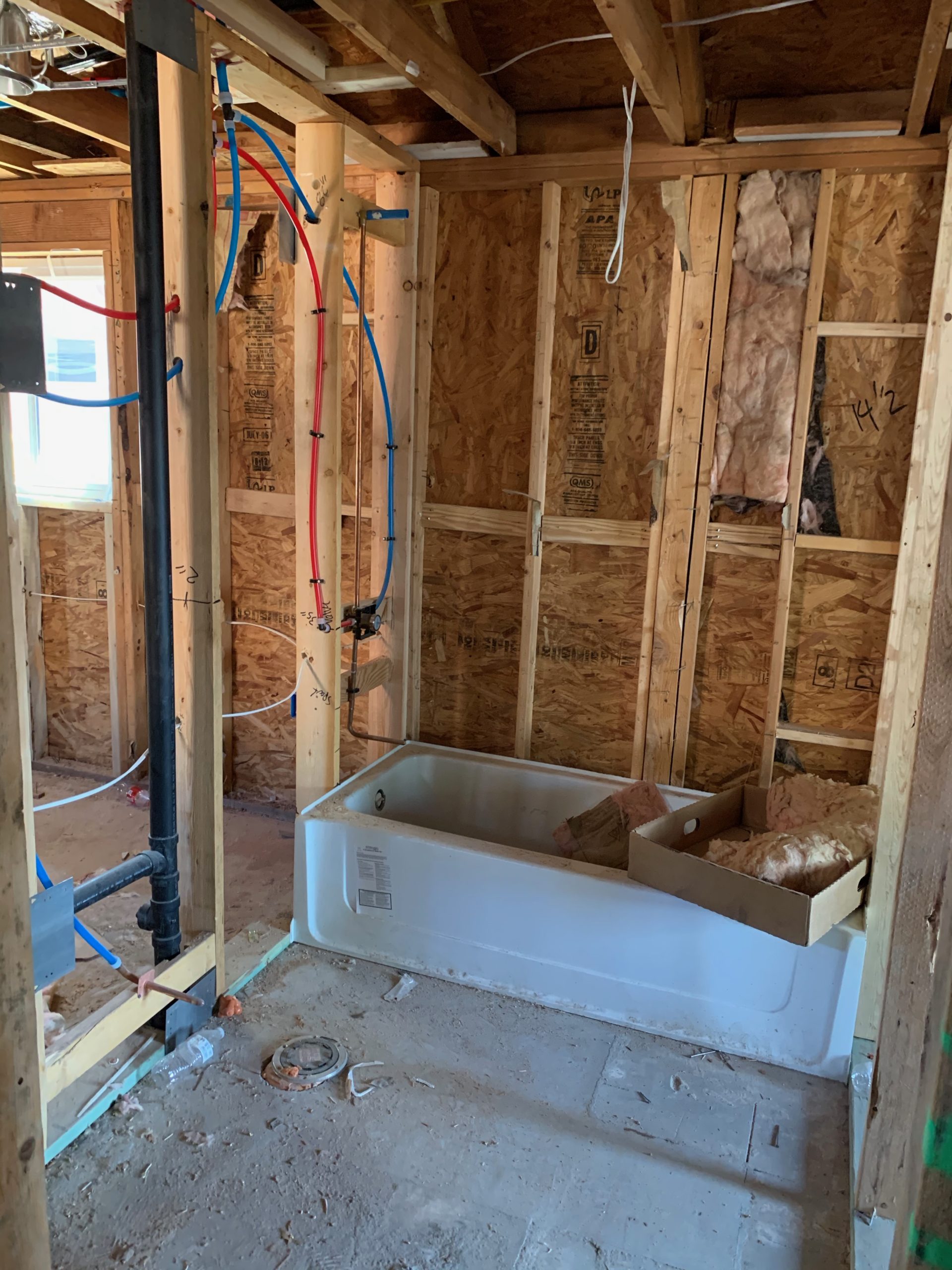
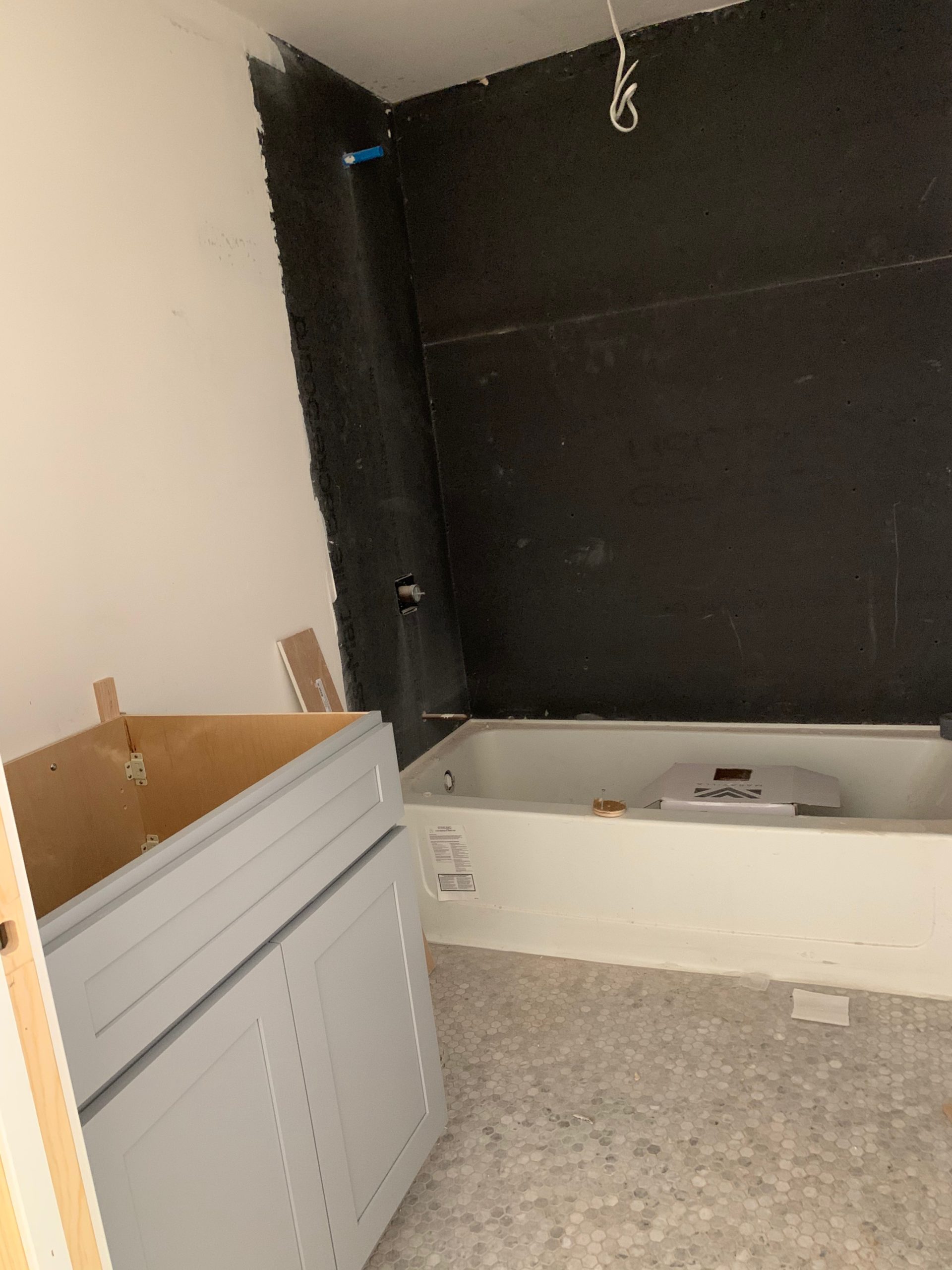 Guest bathroom currently
Guest bathroom currently
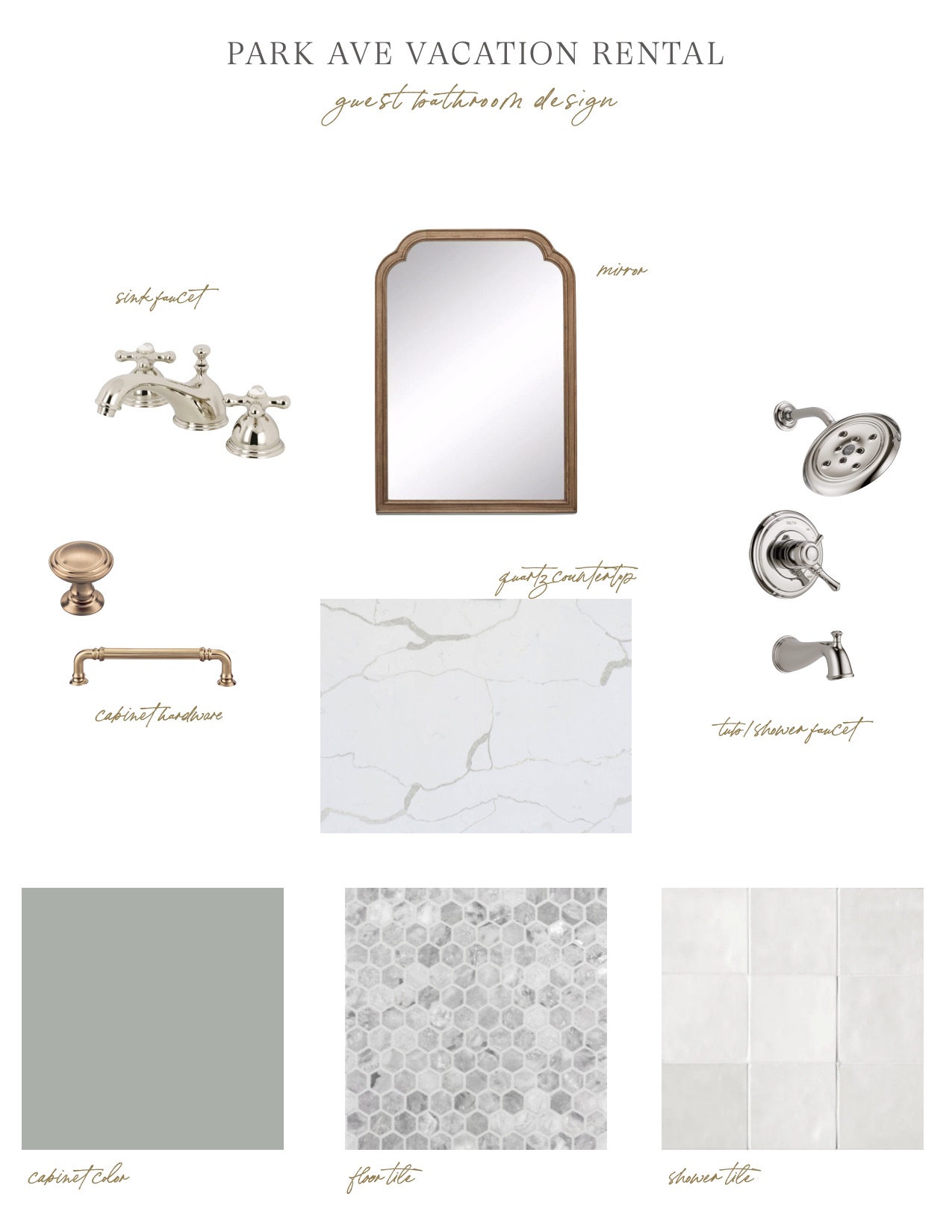
Exterior & Backyard
Somehow the front and back of the house look even worse than they did before. I feel like it had to get worse before it could get better. At least that is what I am telling myself. I haven’t designed the exterior of the house yet, so that is next up on my list!
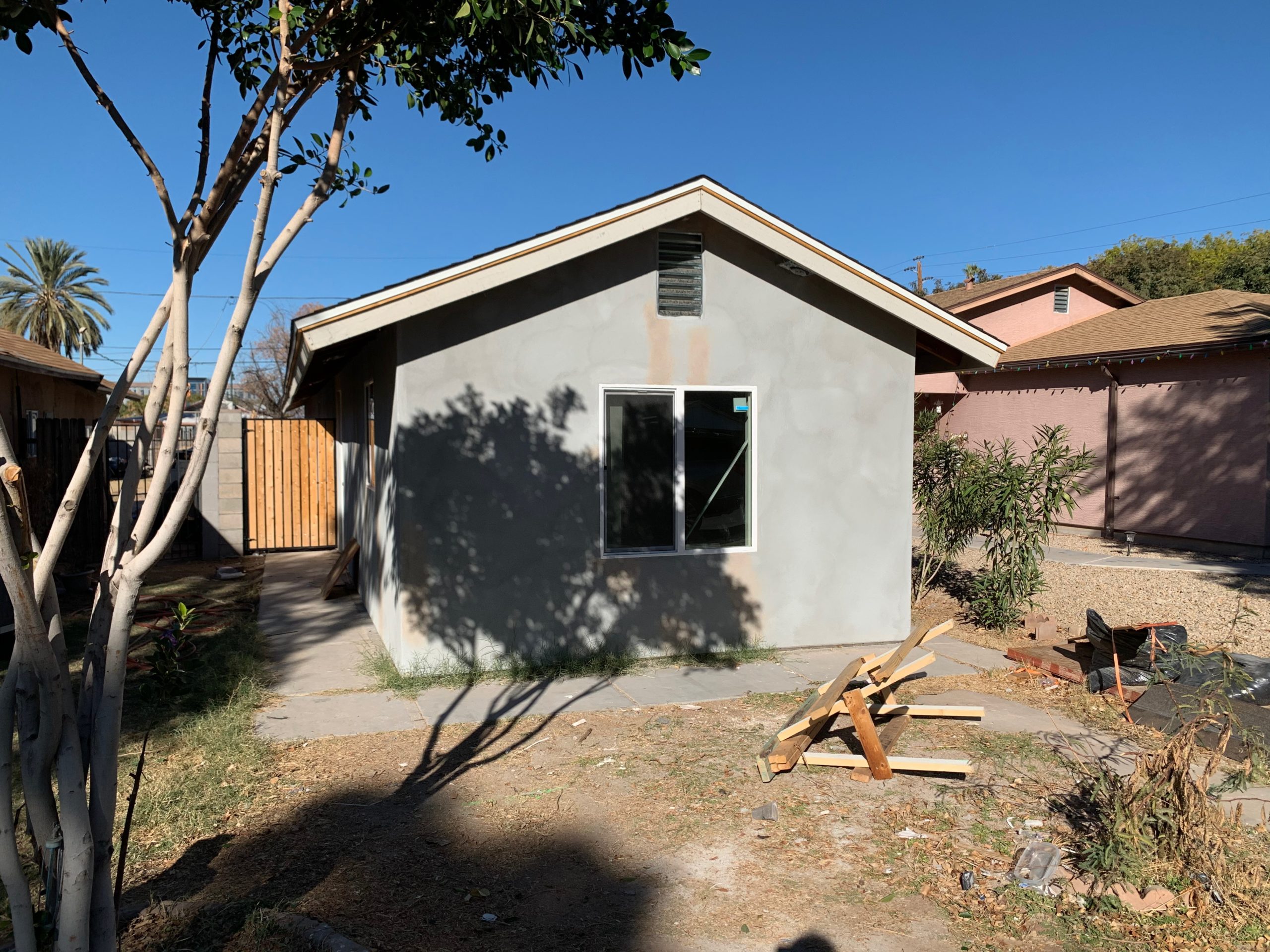
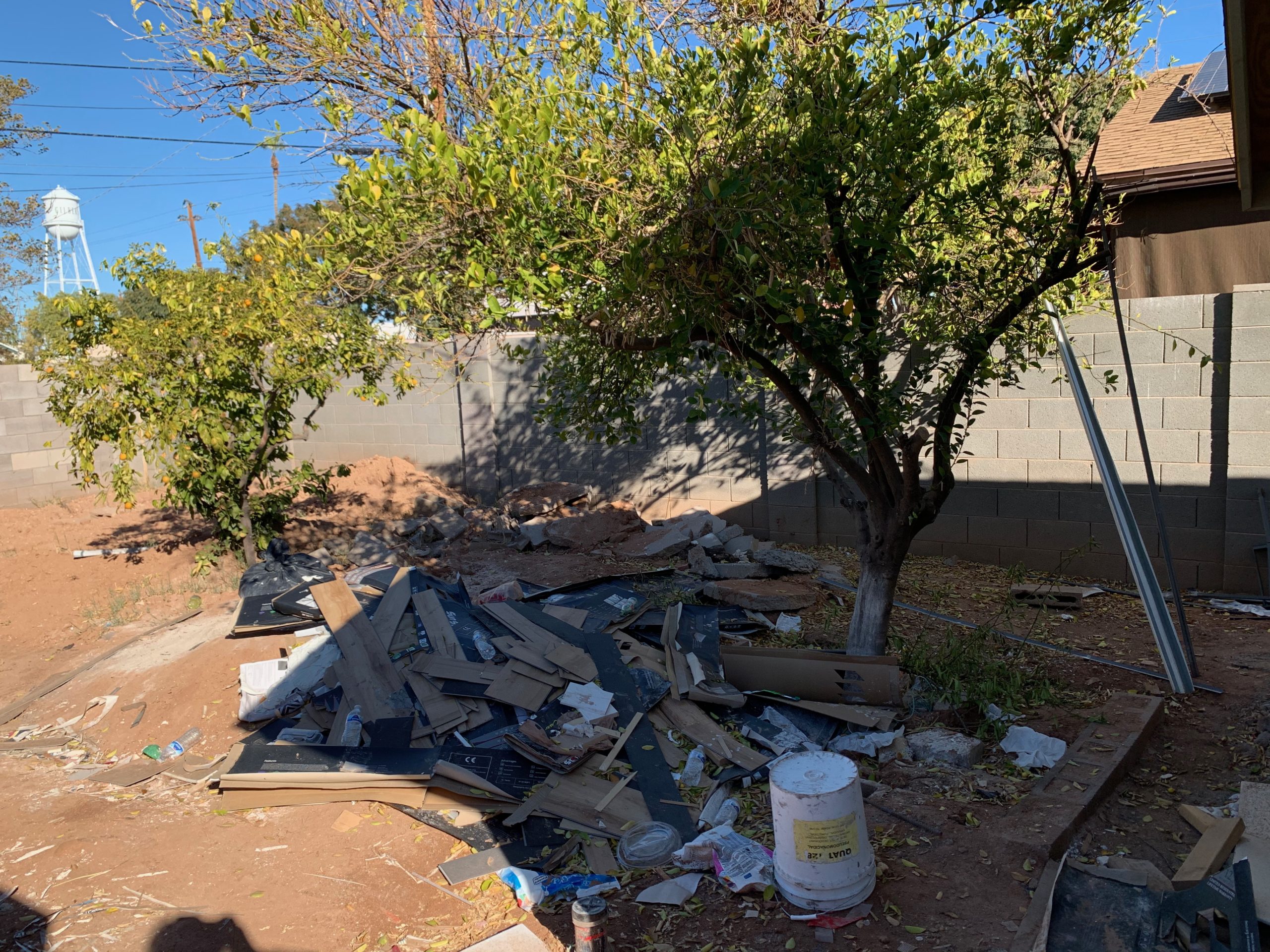
I can’t wait to share my progress and updates with you as this project moves along. I have to keep the design juices flowing and get this project fully designed. I can’t wait to see it come together!
Have you seen our most recent project reveal yet?? If not, head here to check it out!
read post
Browse the blog posts
Brittany Krupnik is a real estate investor, designer and home stager. She creates spaces where life can be enjoyed - whether that is reimagining a space and bringing it back to life through flipping, helping someone envision themselves and the life they can have in a new home through staging or designing a vacation rental that serves as the backdrop for families and friends to create memories.
Brittany has staged over 500 homes and designed over 250 homes. When she is not designing, you can find her reading, traveling or trying out a new restaurant. She lives in Tempe, Arizona with her husband and 3 kids.
I'm Brittany — real estate investor, designer & home stager.
Meet the designer
Learn best practices for choosing a neutral paint color!
Neutral Paint Guide
ALMOST THERE!
tell me!
Learn best practices for choosing a neutral paint color!
Wondering what color is right for your room? Get our neutral paint color guide!
Browse the entire shop of favorites!
CURRENTLY LOVING
products we are
SHOP BLISSFUL
