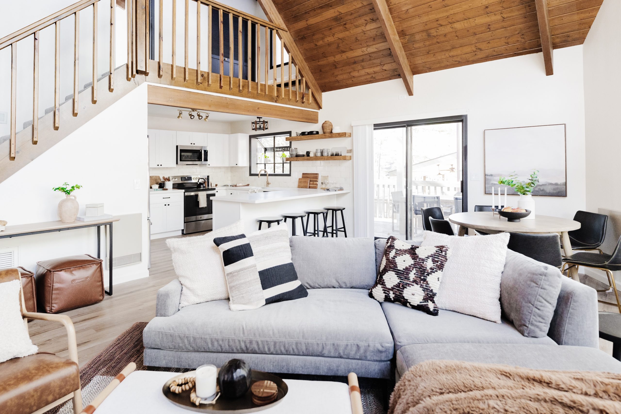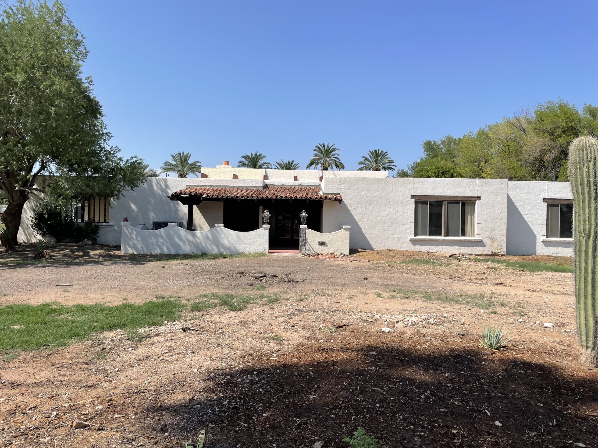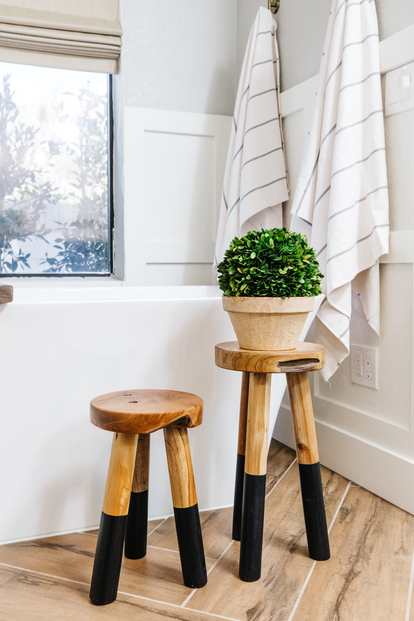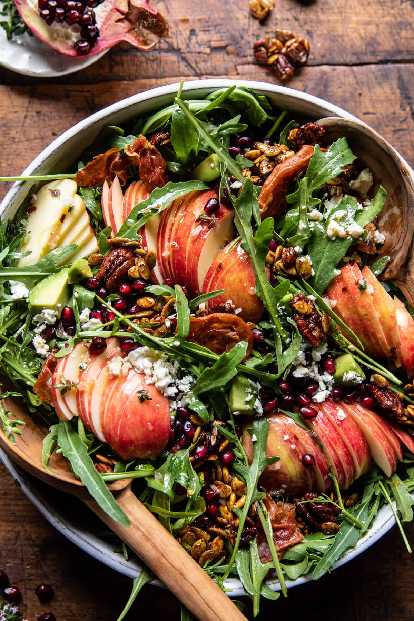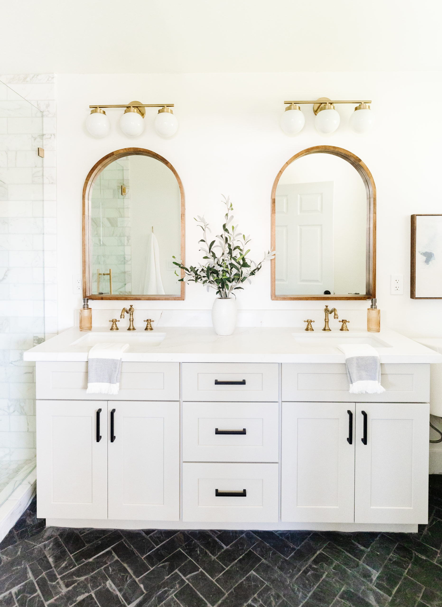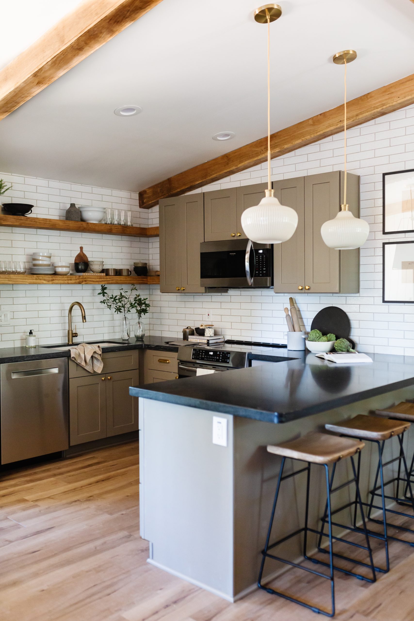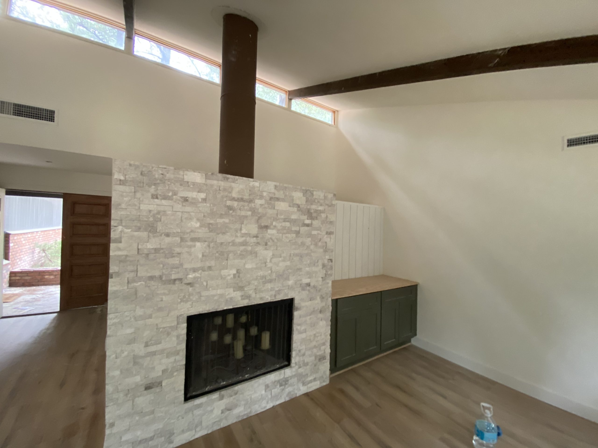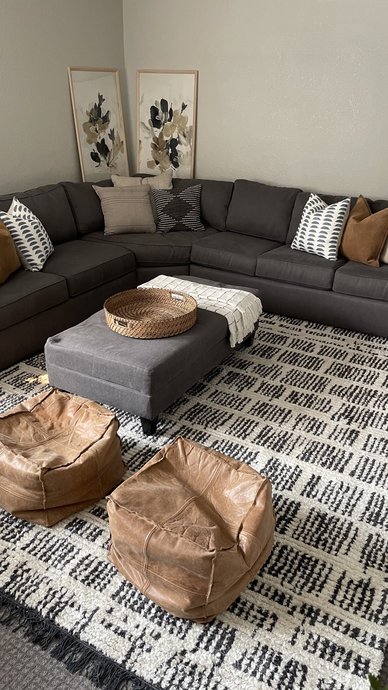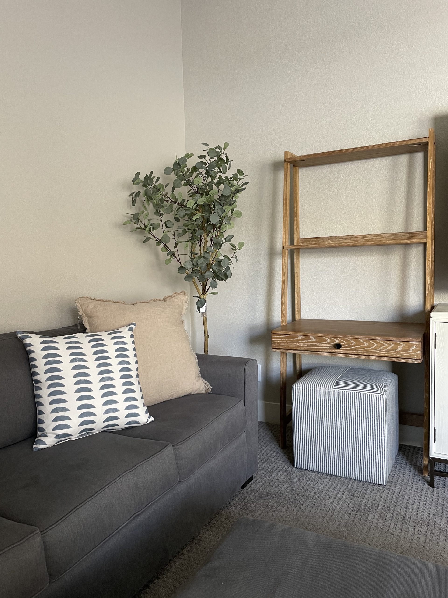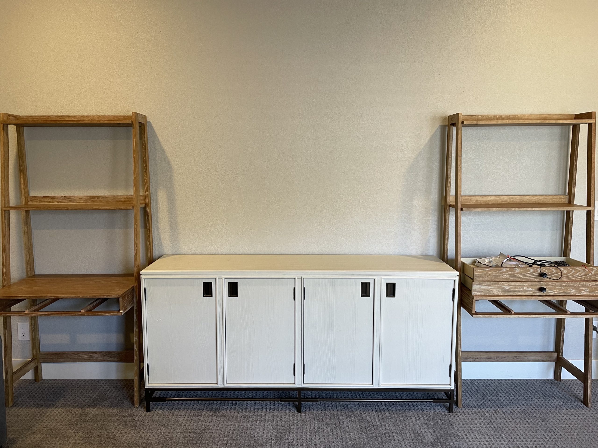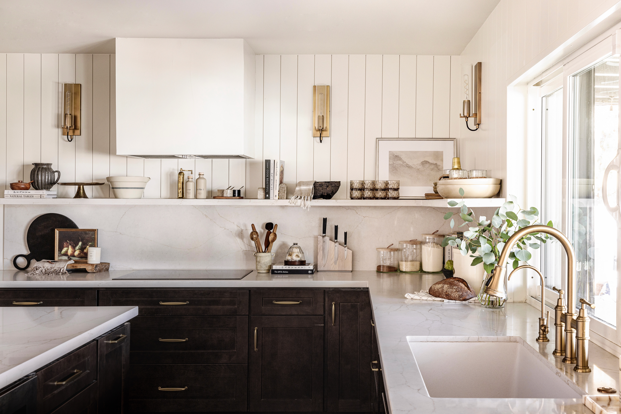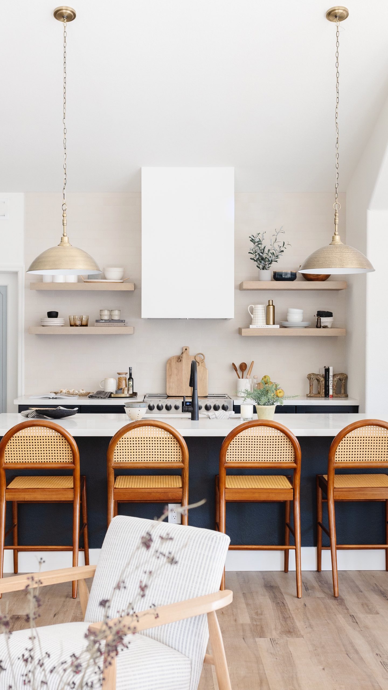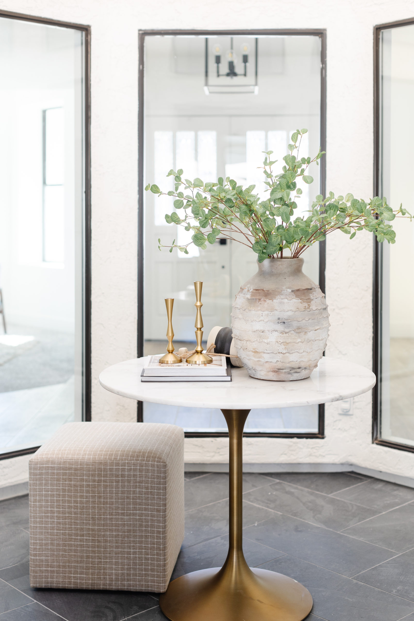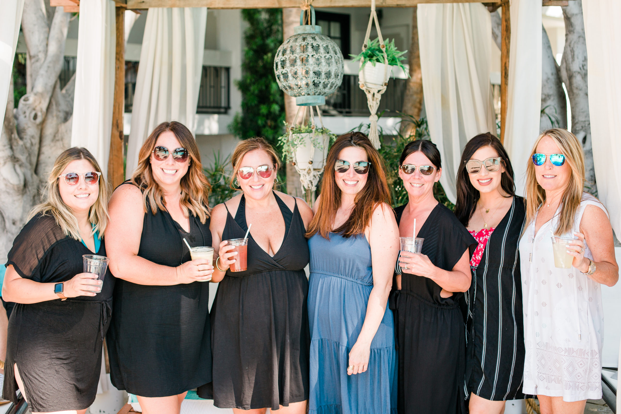
Latest Post
The Blissful Experience
Since we have officially opened up registration for our May 2022 retreat, I felt that it was about time to finish Part 2 of this blog series recapping our May 2021. I may be just slightly behind…
If you don’t know what The Blissful Experience is then I would love to tell you. And if you want to check out Part 1 of this retreat recap where I share all of the details of the retreat, then head here!
A 4 DAY INCLUSIVE RETREAT EXPERIENCE DESIGNED TO PROVIDE A SPACE FOR HOME STAGERS AND INTERIOR DESIGN FOCUSED CREATIVES TO LEARN HOW TO GROW THEIR BUSINESSES, BE IN COMMUNITY WITH OTHER CREATIVE BUSINESS OWNERS AND CREATE A BUSINESS THAT IS FULL OF JOY, PURPOSE & FUN!
I already shared the details, so let’s get into the next couple of days!

inside your business
After an early morning “Party on a Bike” spin class at The Madison Improvement Club, we started our first full day.
I call Day 2 “Inside Your Business” and that’s because our sessions really focus on the inside your business. We covered sessions about pricing, systems & processes and client experience. All of these are foundational for building a strong business that you can scale.
The attendees were able to ask question after question and I was happy to answer as many as I could. The attendees had lunch on their own and then we met back together for another couple sessions before we finished up for the day.
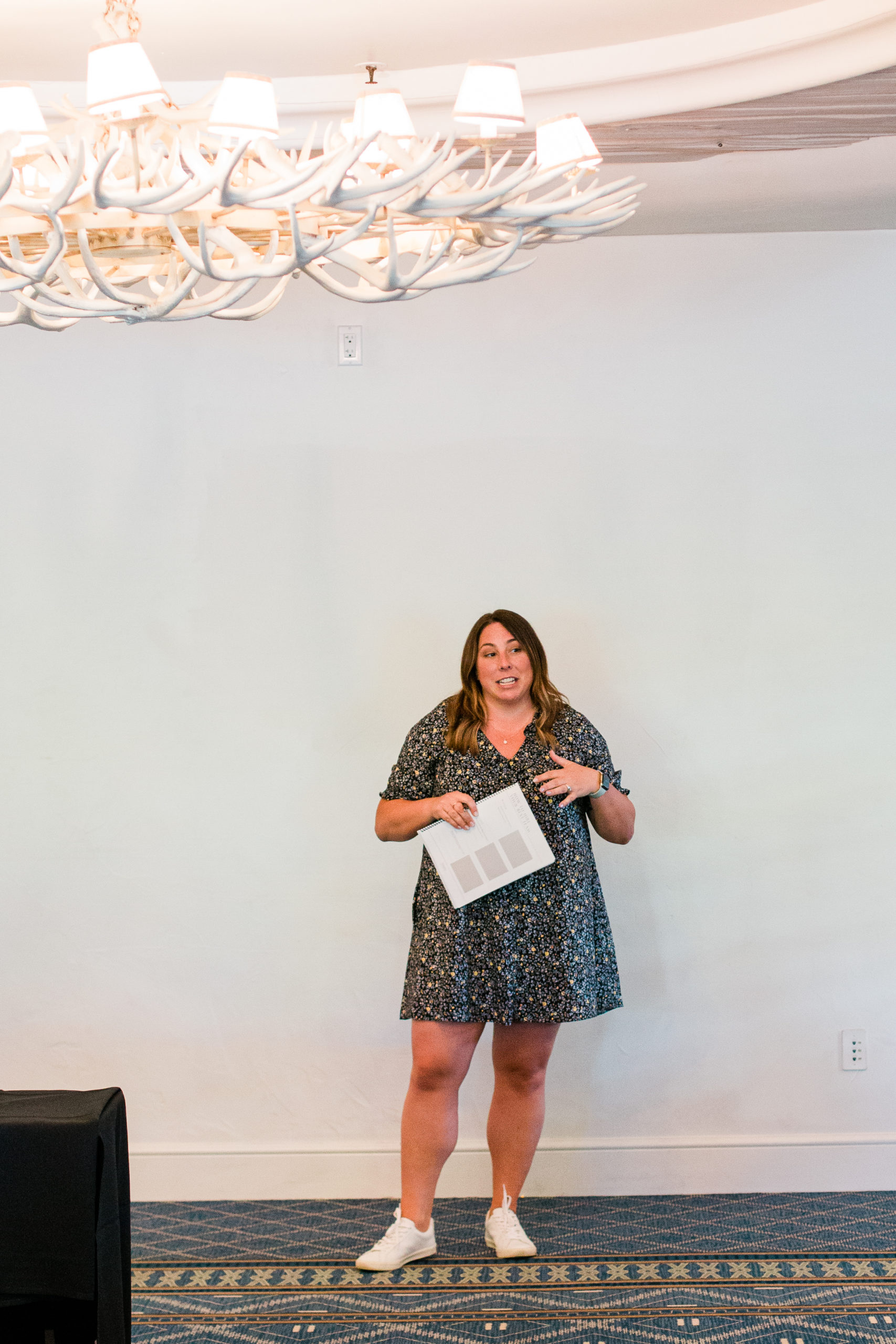
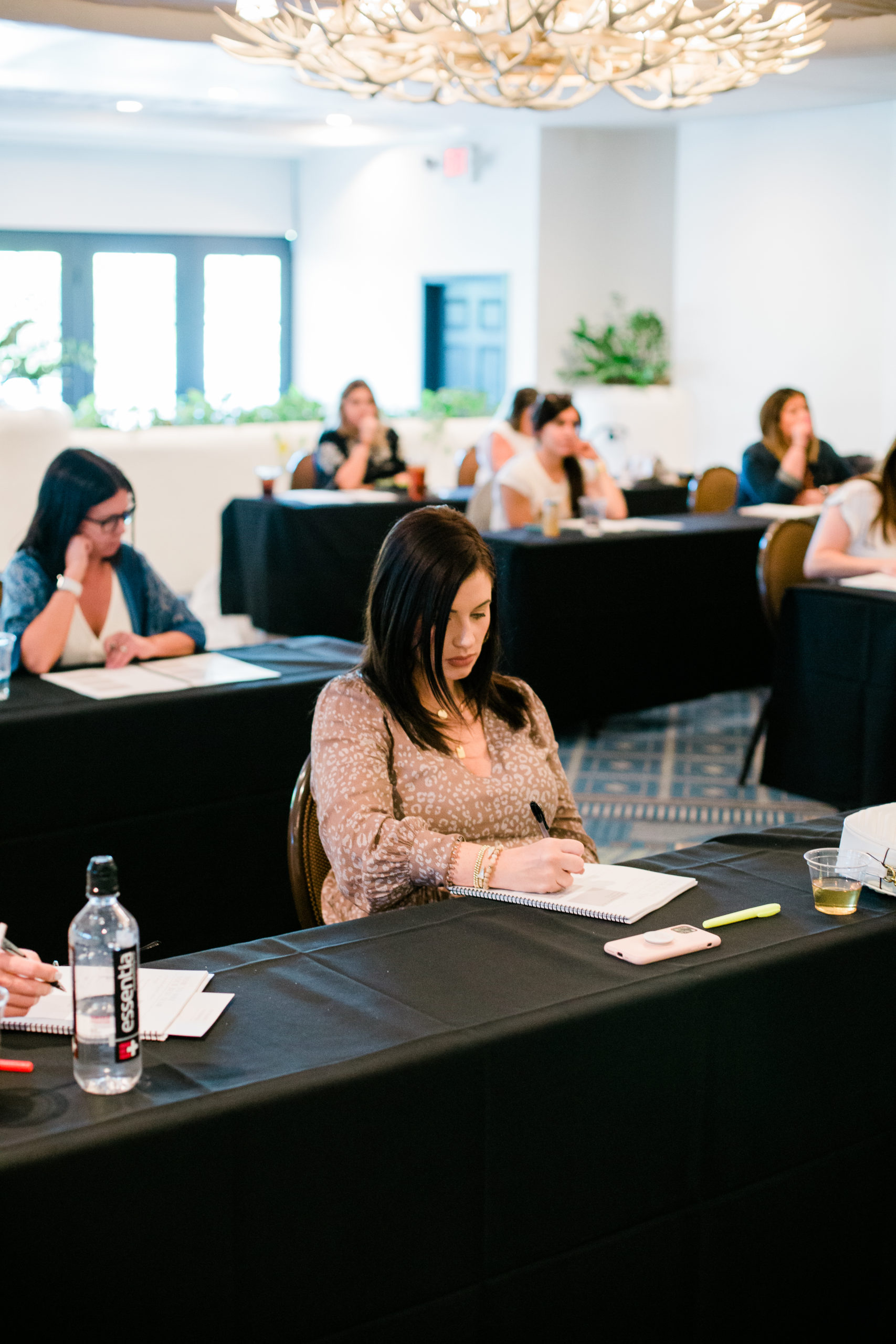
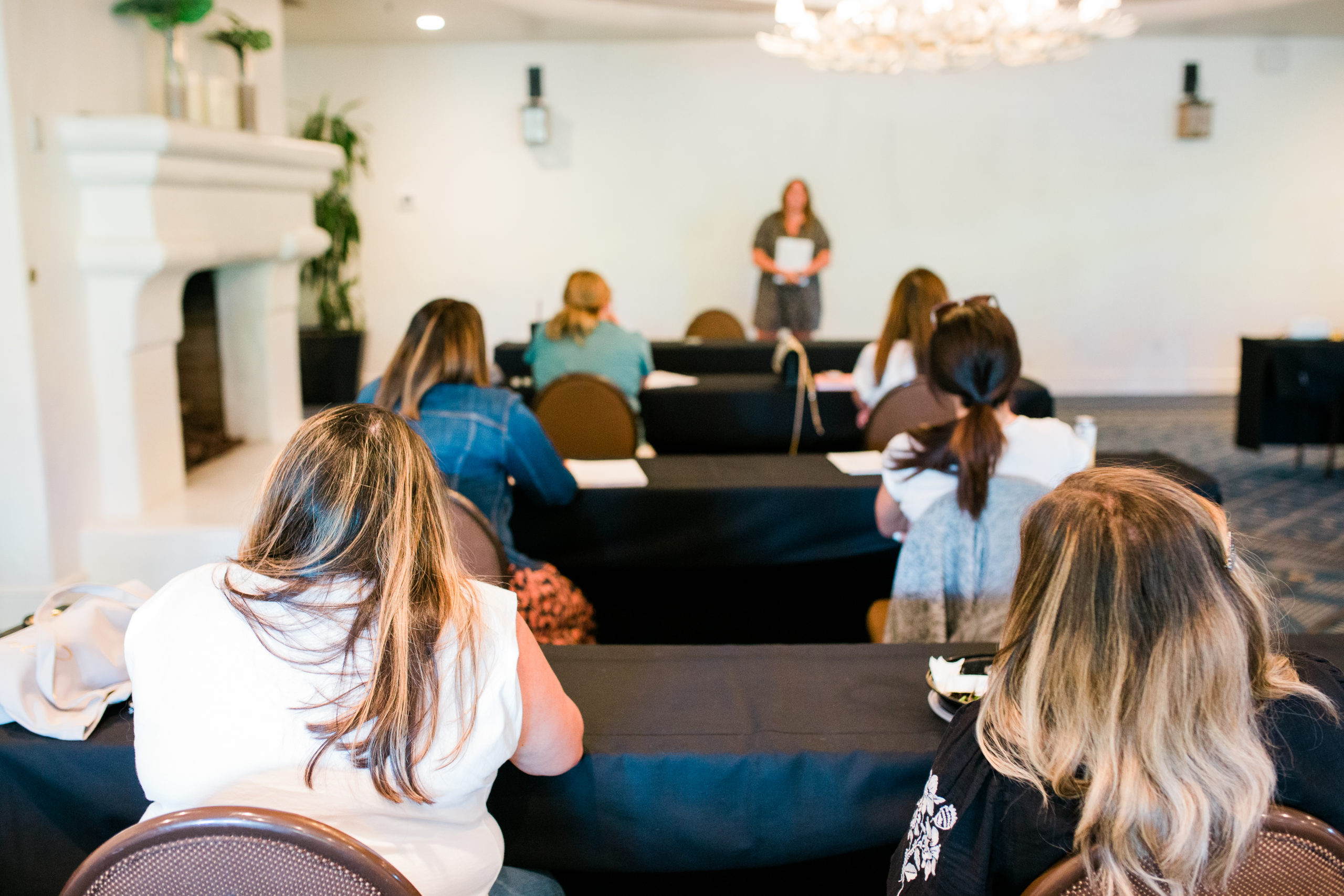
pool party
After a full day of learning it was time for some fun! I rented us a cabana and ordered some snacks and we all hung out at the pool for a couple of hours.
We even had an impromptu session on vacation homes that I wasn’t planning, but like I said I am willing to answer any and all questions that I can. It was a great way to relax after a long day of information overload.
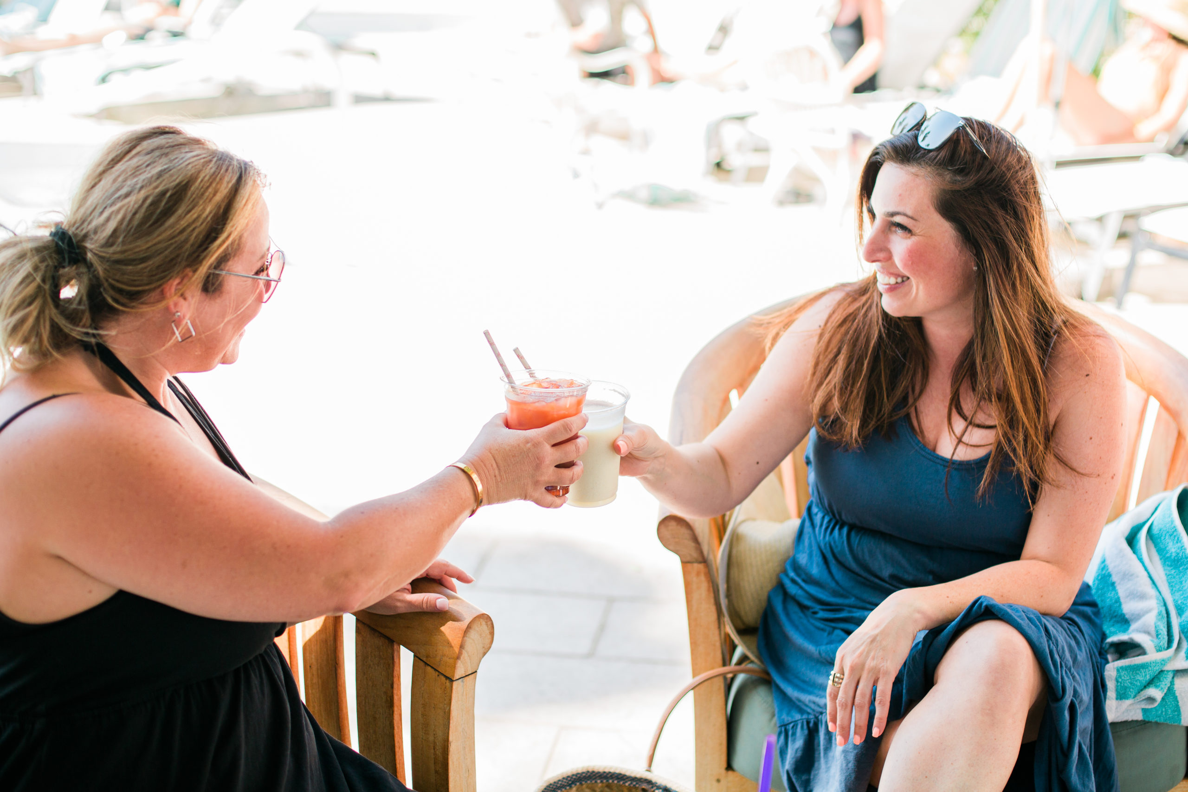
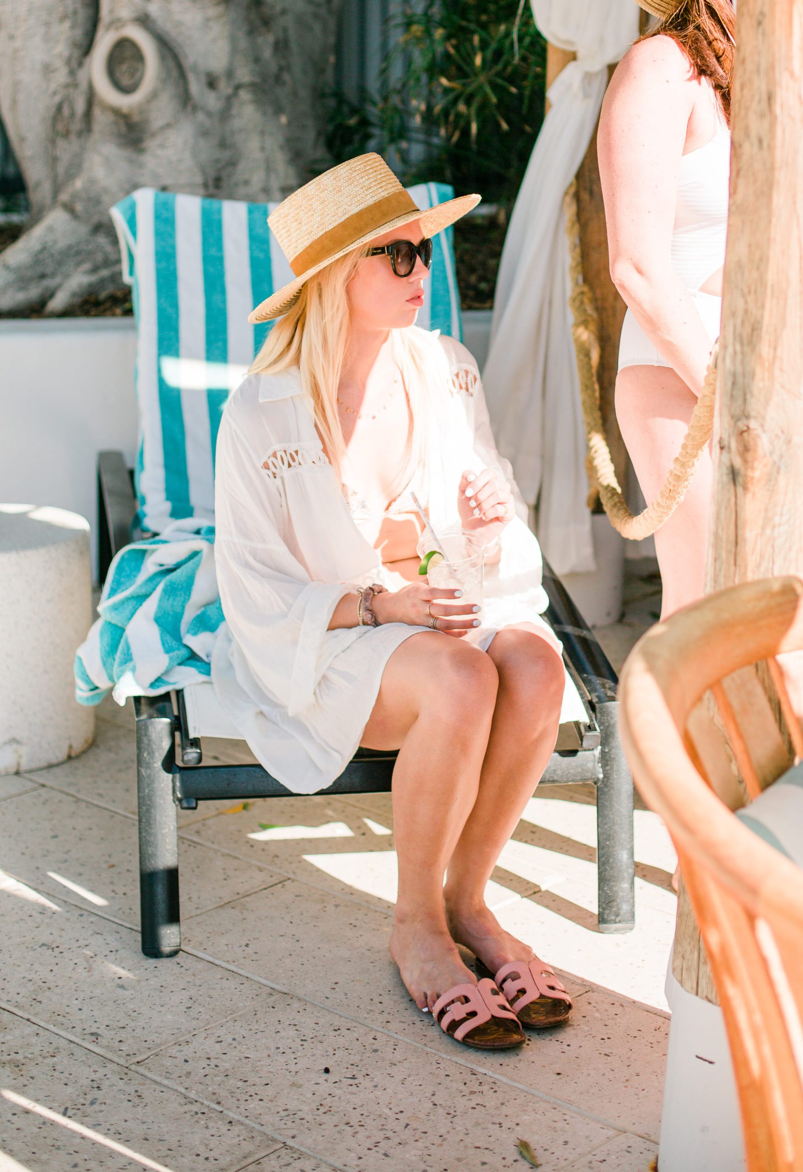
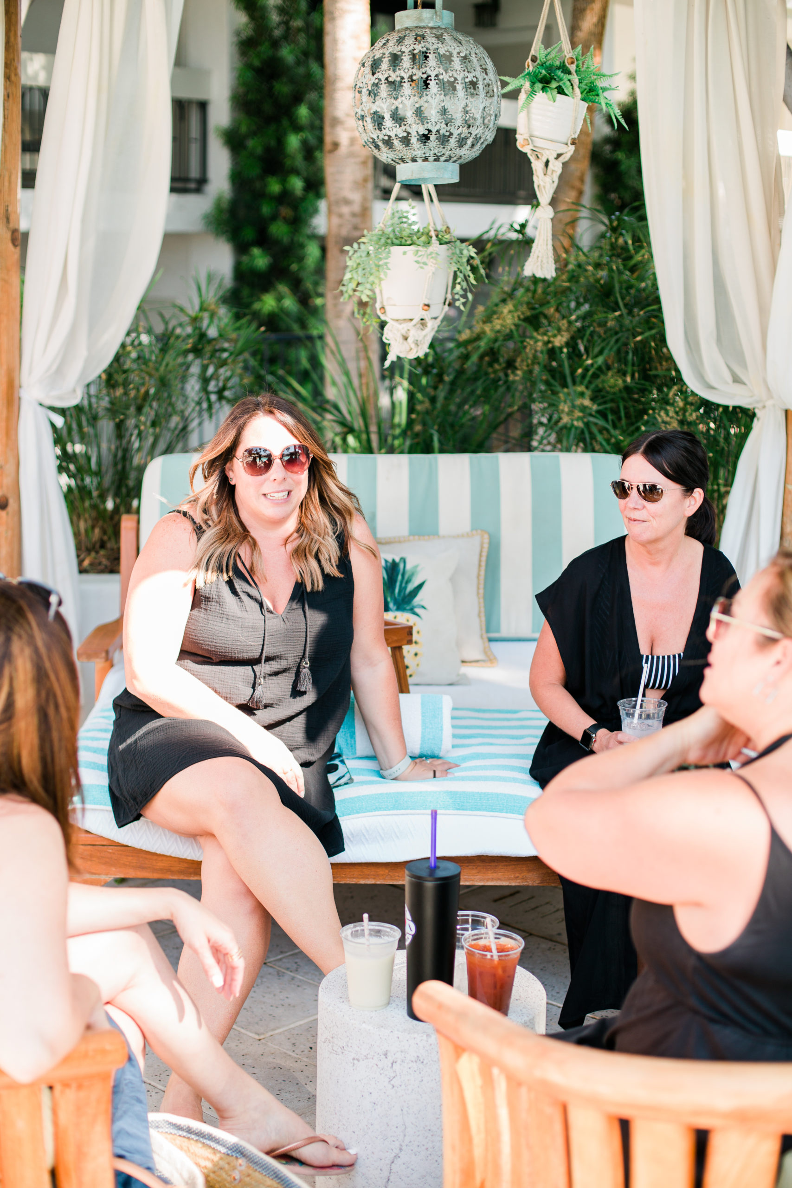

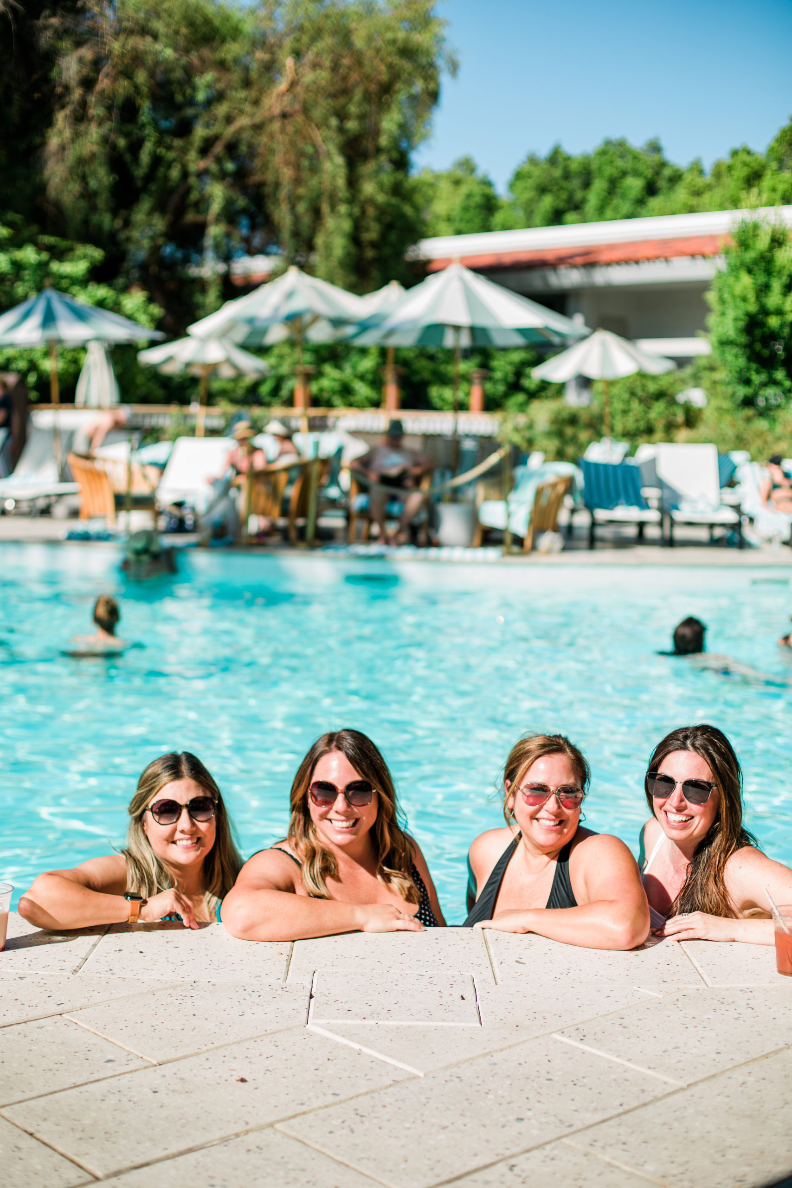
pj pizza party
After some free time when the pool party ended, we all got comfy in our pajamas and met back in my suite. We had pizza and salad from Dough Bird, one of my favorite local pizza spots. It was a comfortable and fun night in where we chatted and laughed together plenty. It felt like the great way to end our first full day together.
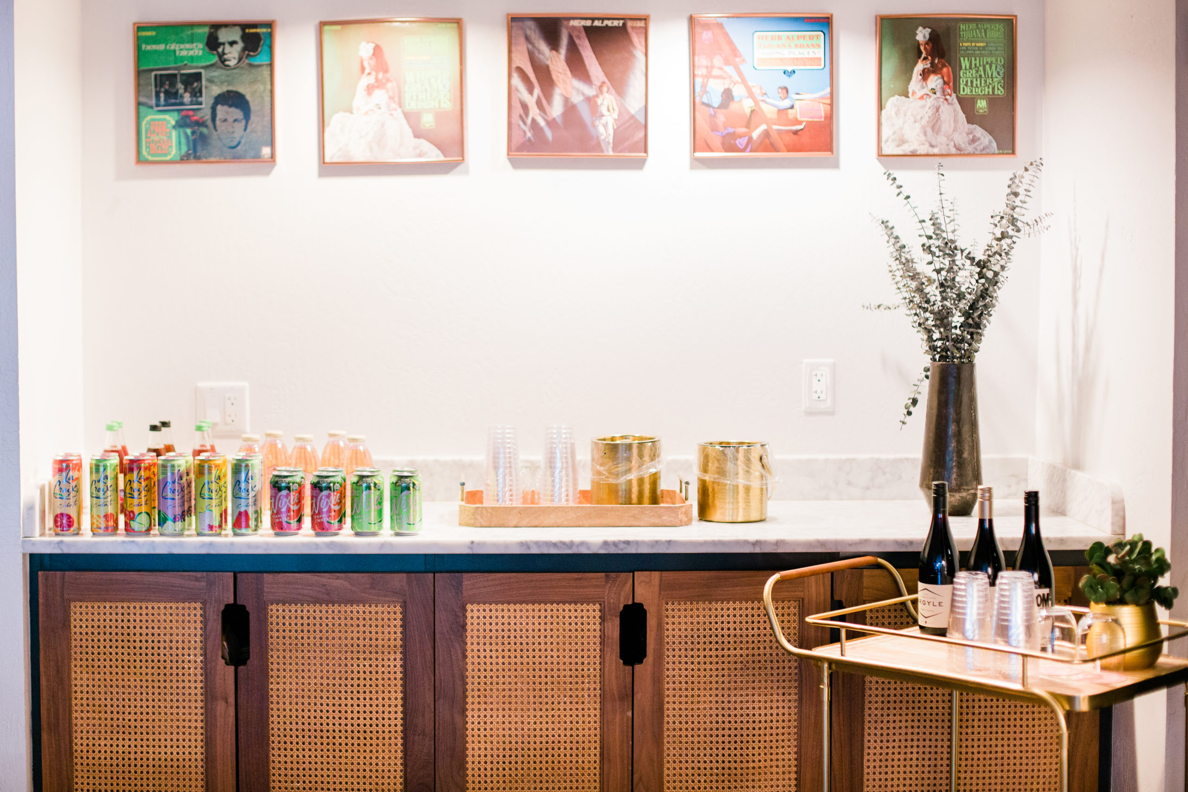
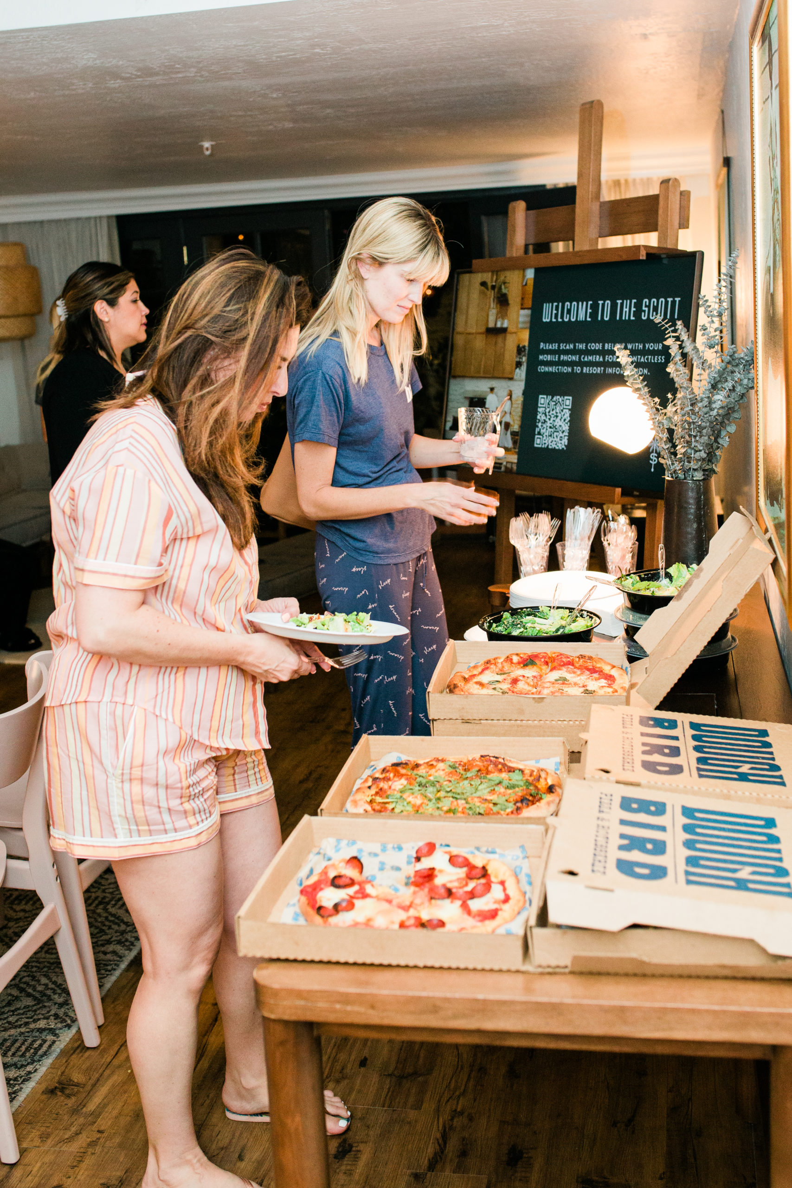
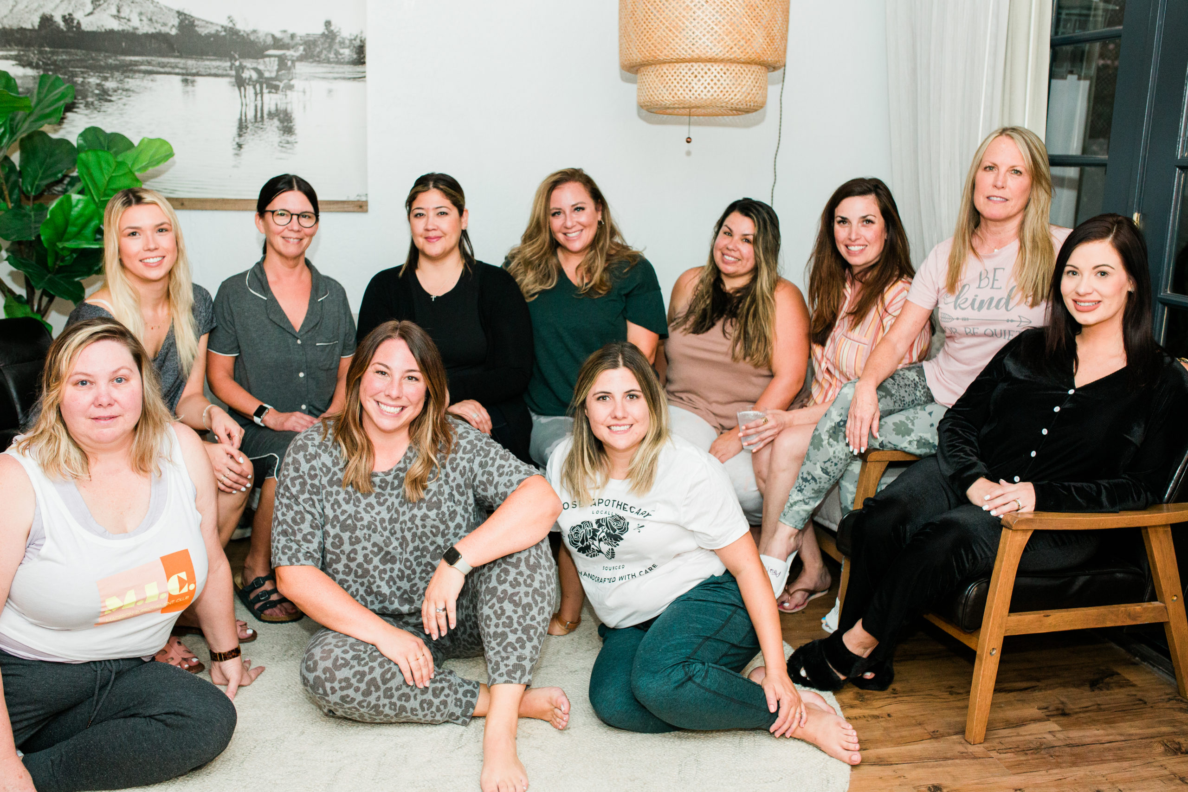
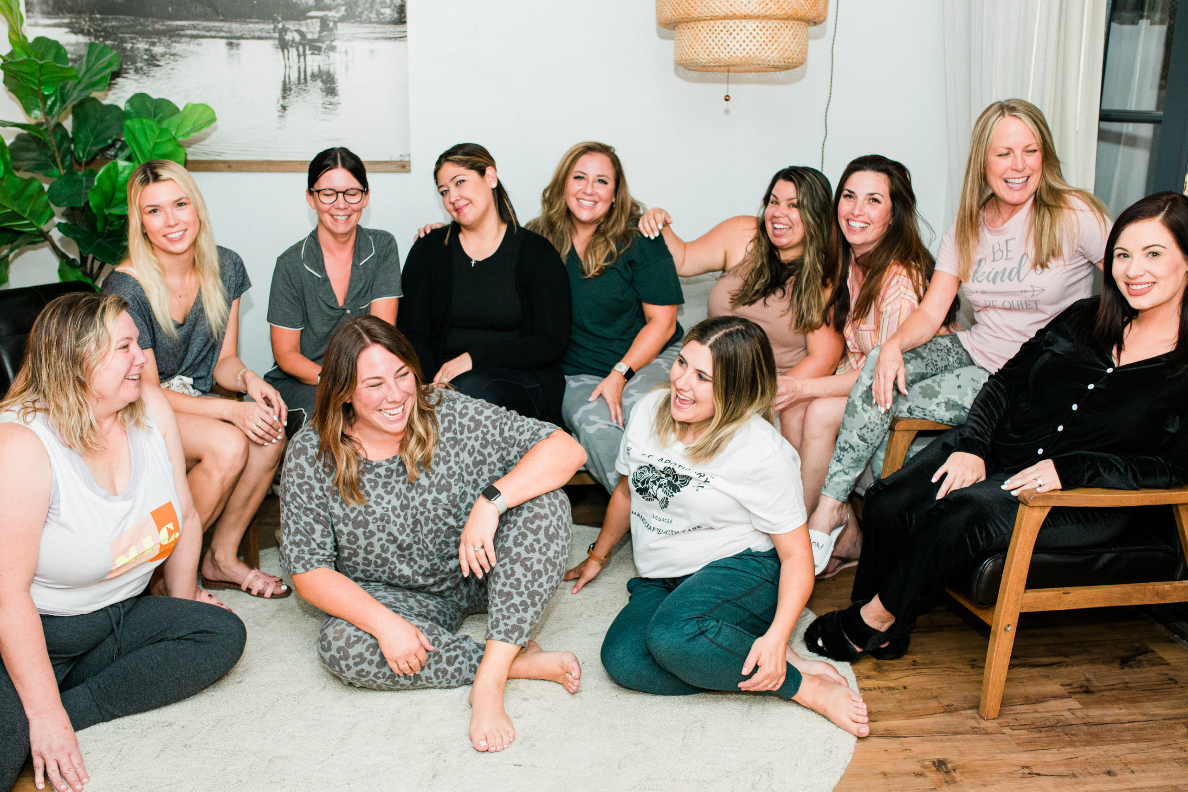
level up your business
Day 2 is what I call “Level Up Your Business”. We cover topics that include hiring, choosing the right clients and marketing. We started at the resort in the morning and then we head over to one of Scottsdale vacation rentals to do group photos and headshots. We even chatted about designing for investment properties.
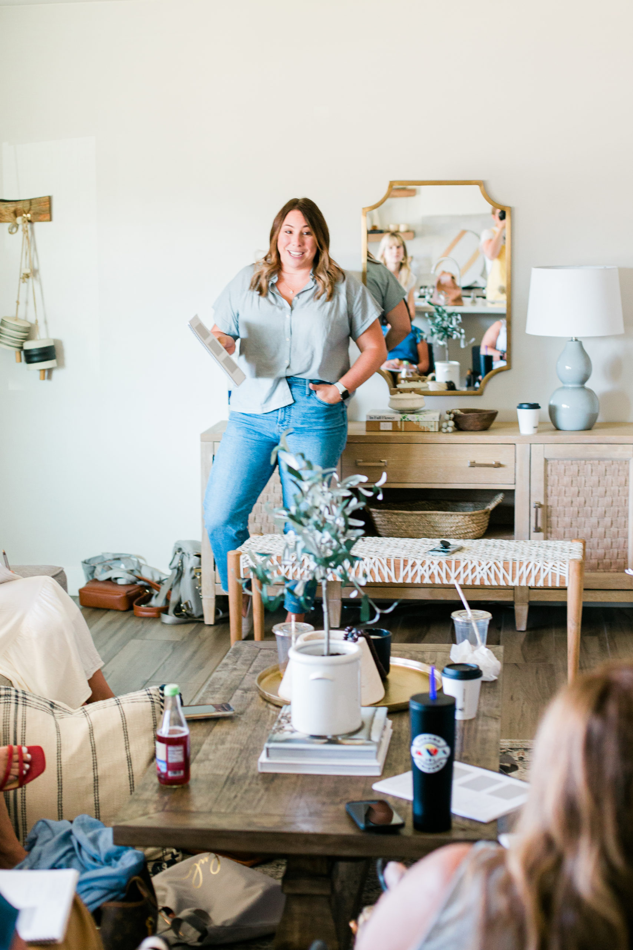
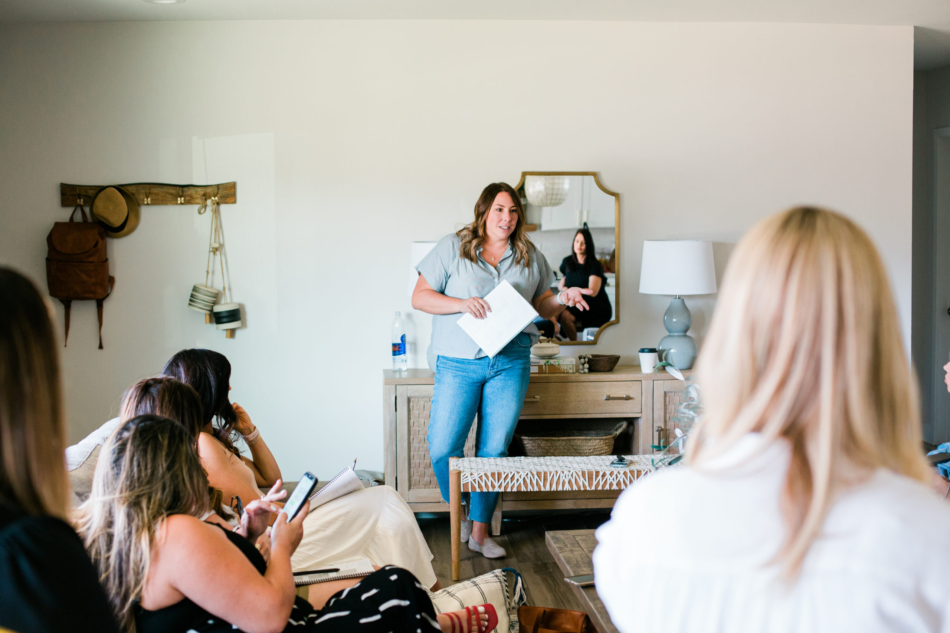
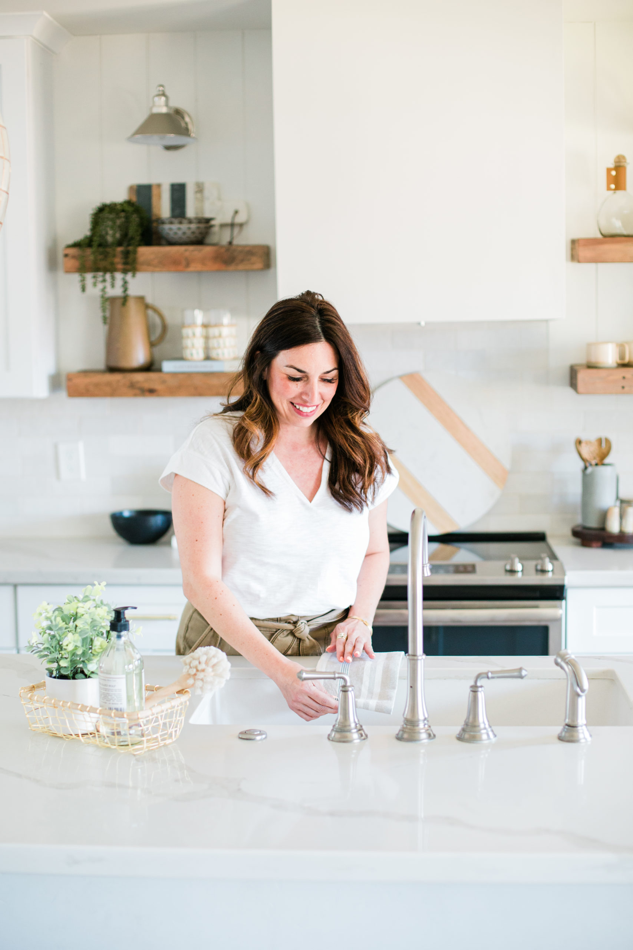
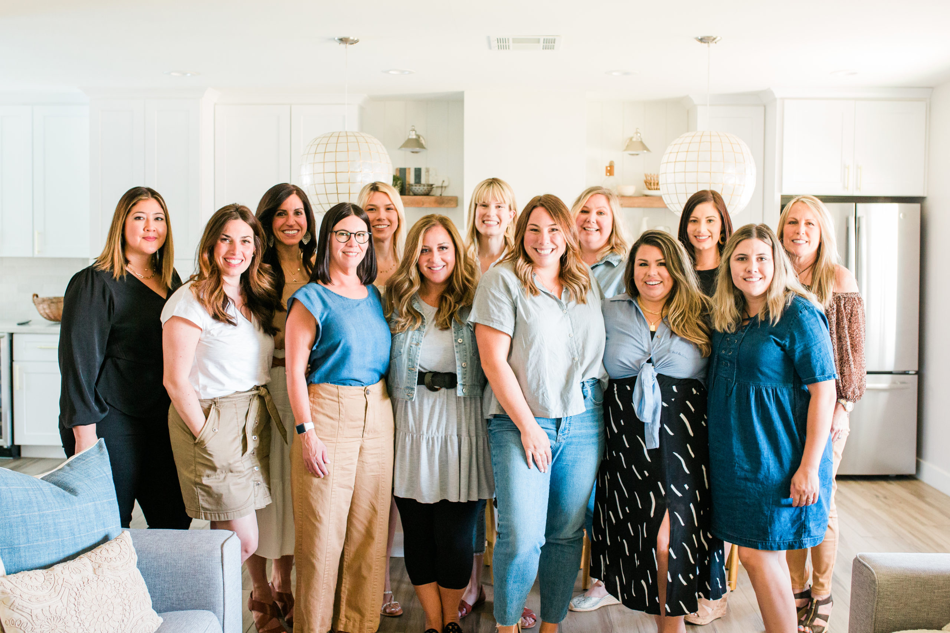
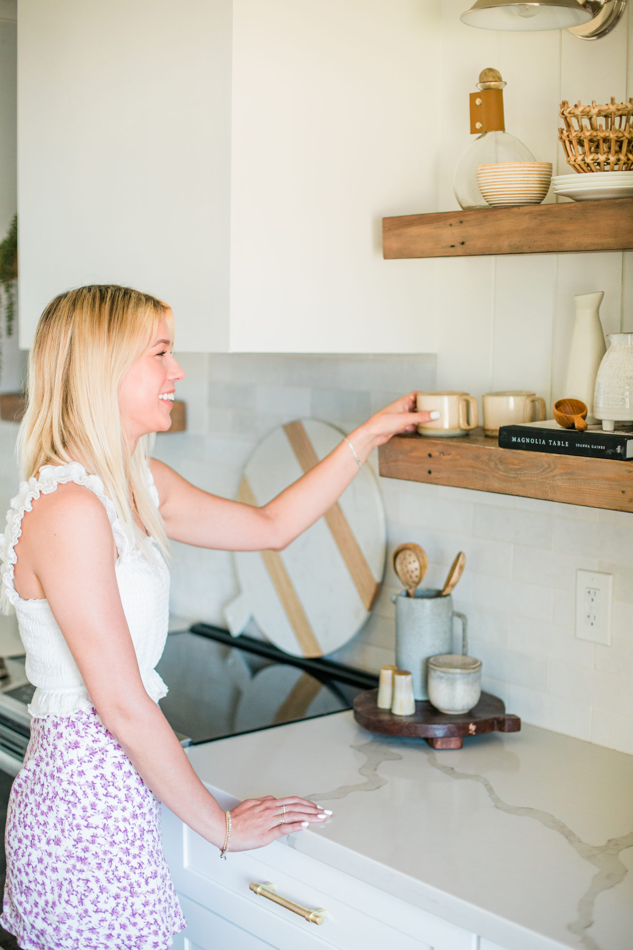
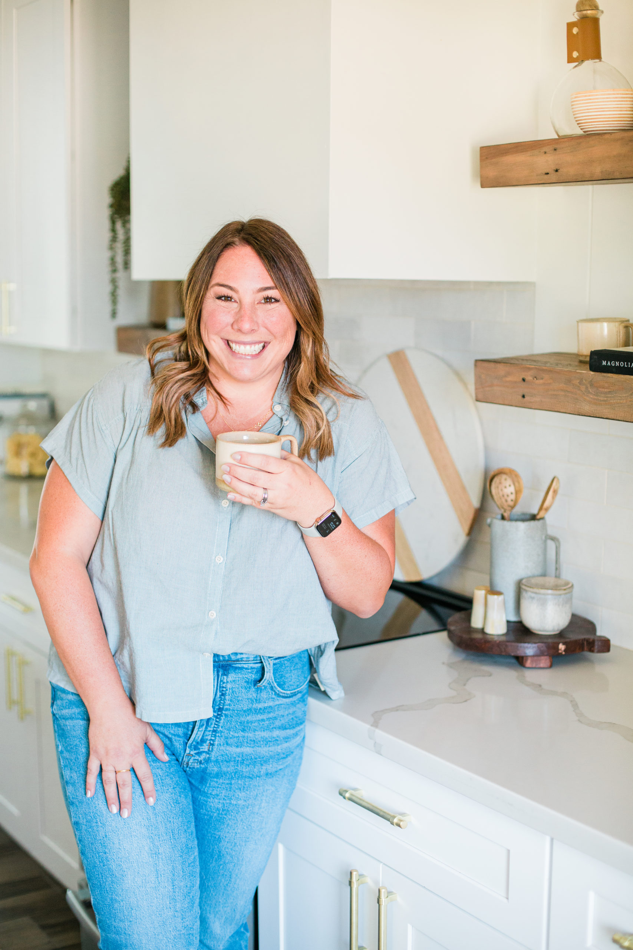
farewell dinner
For our last night together we went to Toco Madera for dinner. Honestly, I had never been there before. But I had heard that it was delicious and a lot of fun. I was not prepared for what was inside and I’m not sure that I want to fully spoil it just in case I choose to go a back for another retreat. What I will say is that by the end of the night the ladies were yelling “THIS IS THE BLISSFUL EXPERIENCE!! So I feel like it was a success and it was really delicious.
After dinner a few of us gathered outside and chatted more for a couple of hours. It was so great to get to know these ladies even more, learn about their businesses and just have a great time!


final goodbyes
After breakfast together on Wednesday morning, we had one last session and then went our separate ways. However, the connections that I made with the attendees and that they made with each other have continued.
This was my first experience of hosting a retreat at a hotel and The Scott was a wonderful location, but if you have looked at all at the page for the upcoming retreat this May then you will see we are going to be having it at The Andaz Scottsdale Resort & Bungalows. I cannot wait for this upcoming retreat and all of the new ladies I will get to meet, but I will always remember this retreat and how special it was to me.
To learn more about our May 2022 retreat, click here!
read post
Browse the blog posts
Brittany Krupnik is a real estate investor, designer and home stager. She creates spaces where life can be enjoyed - whether that is reimagining a space and bringing it back to life through flipping, helping someone envision themselves and the life they can have in a new home through staging or designing a vacation rental that serves as the backdrop for families and friends to create memories.
Brittany has staged over 500 homes and designed over 250 homes. When she is not designing, you can find her reading, traveling or trying out a new restaurant. She lives in Tempe, Arizona with her husband and 3 kids.
I'm Brittany — real estate investor, designer & home stager.
Meet the designer
Learn best practices for choosing a neutral paint color!
Neutral Paint Guide
ALMOST THERE!
tell me!
Learn best practices for choosing a neutral paint color!
Wondering what color is right for your room? Get our neutral paint color guide!
Browse the entire shop of favorites!
CURRENTLY LOVING
products we are
SHOP BLISSFUL

