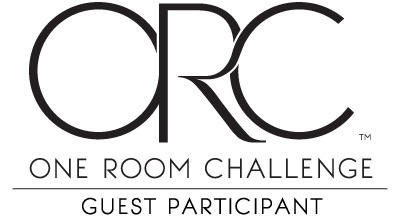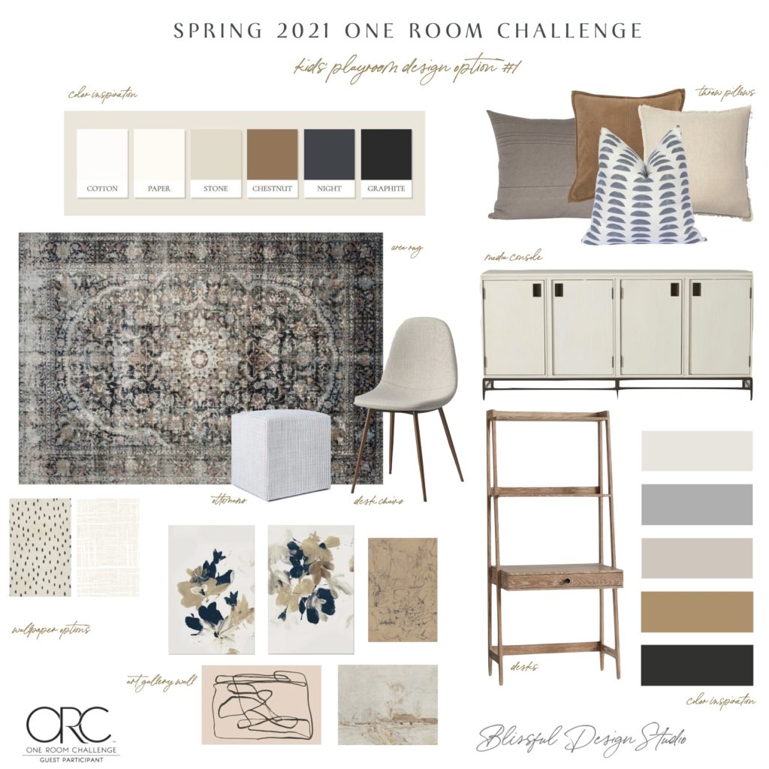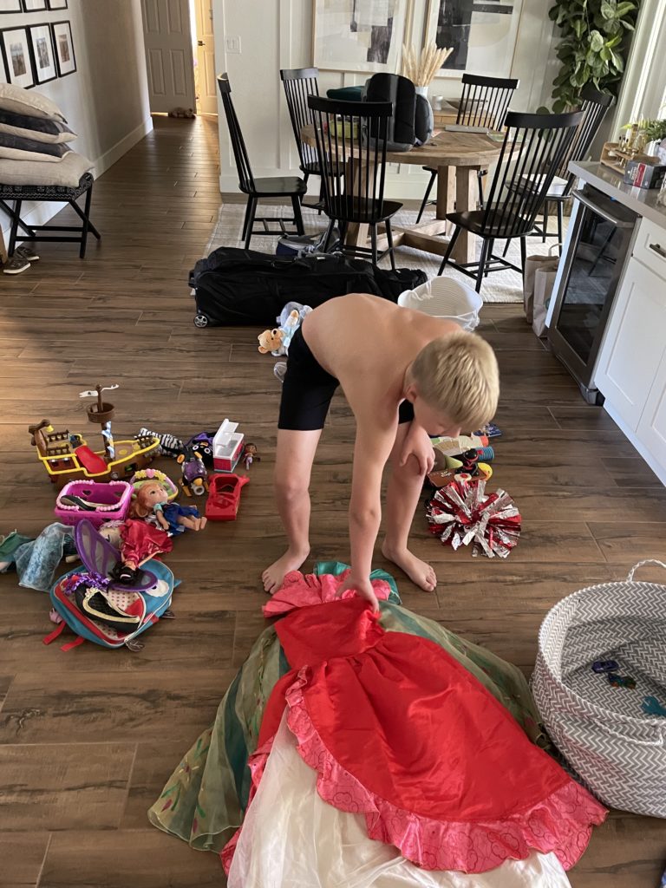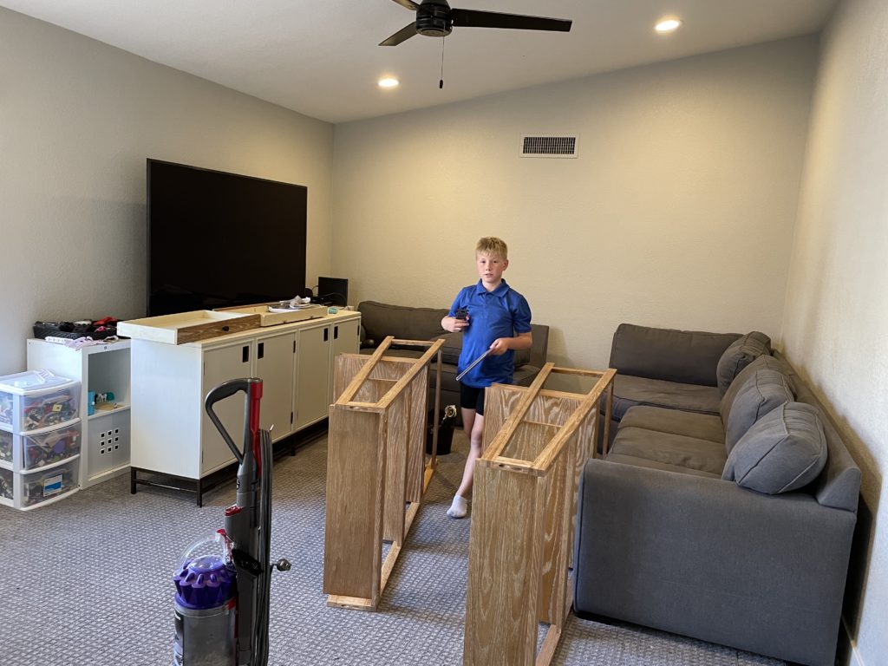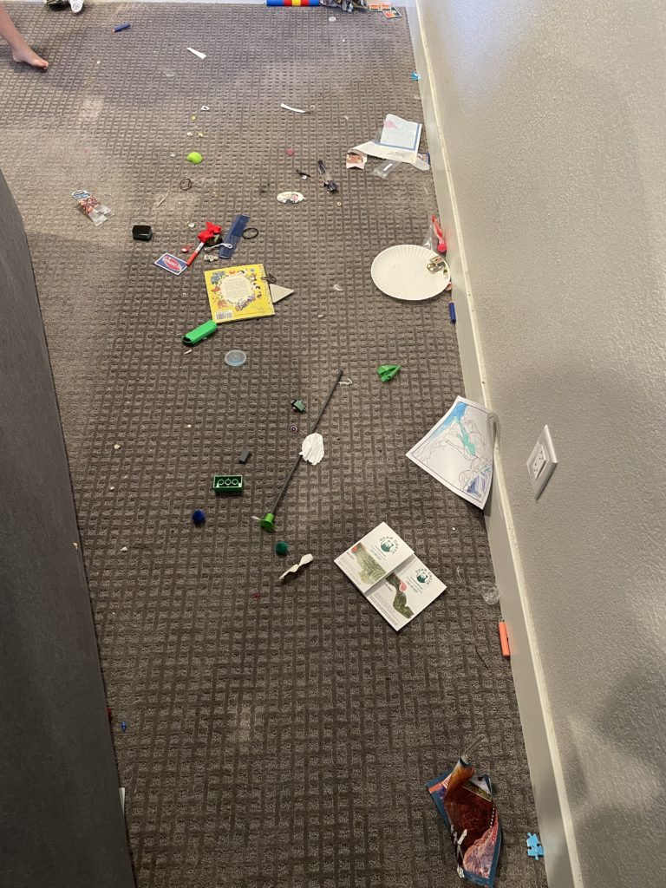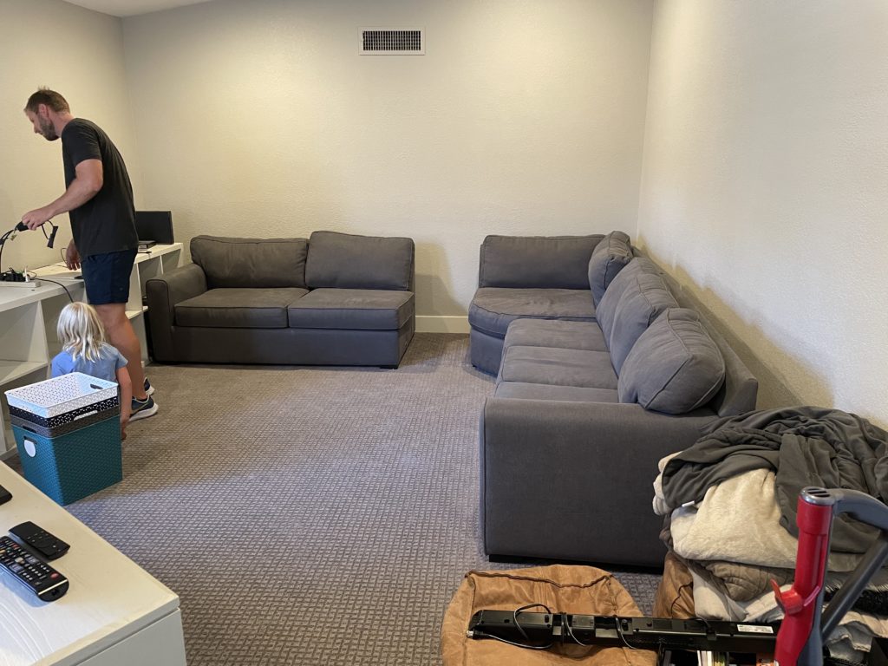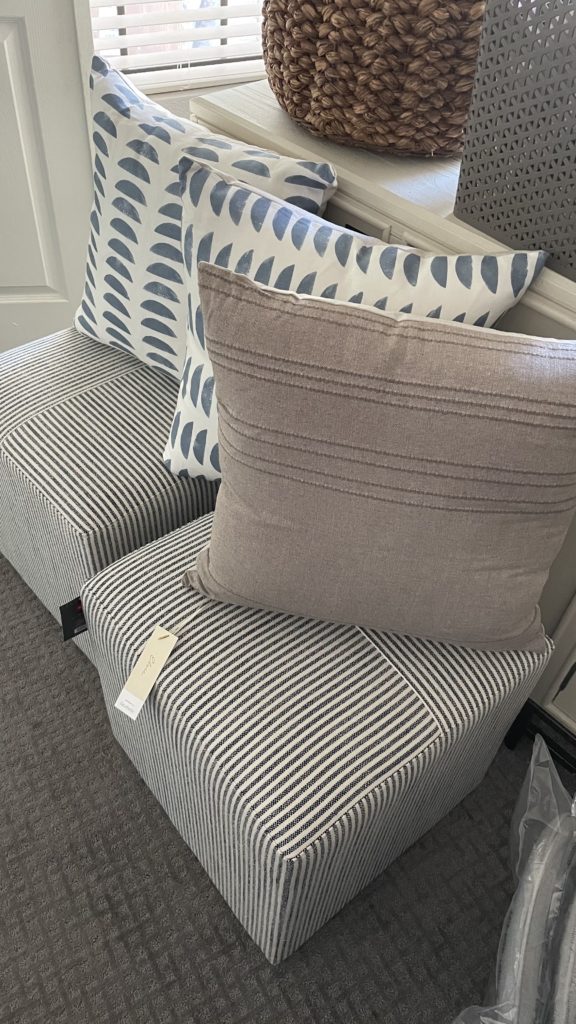Projects
posts filed in:
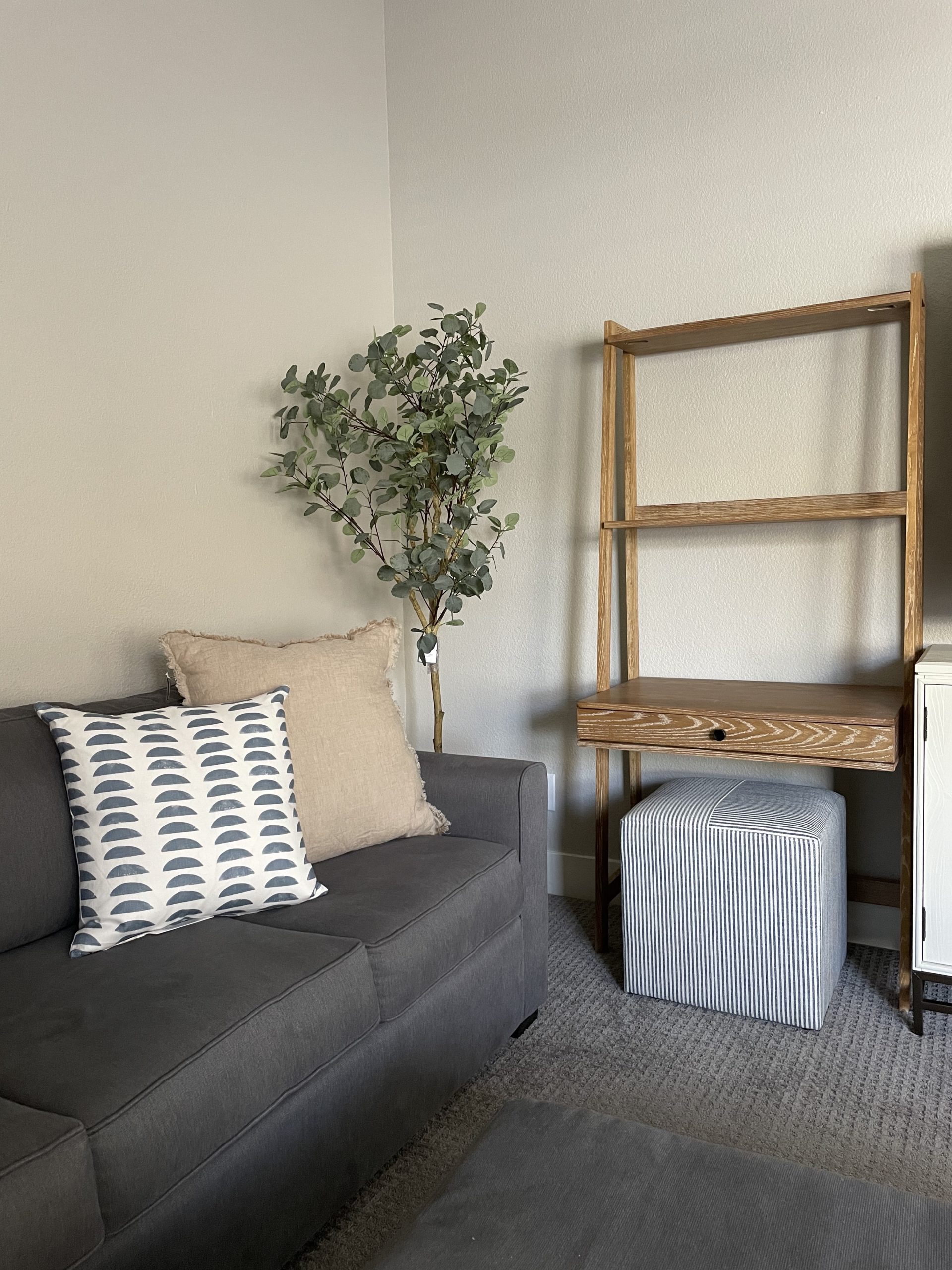
How in the word are we already at week 6 of the Spring 2021 One Room Challenge in Partnership with Better Homes & Garden!? If you are just now finding me, then welcome! Last week’s post can catch you up on what has been going on over the last few weeks in this kids’ playroom […]
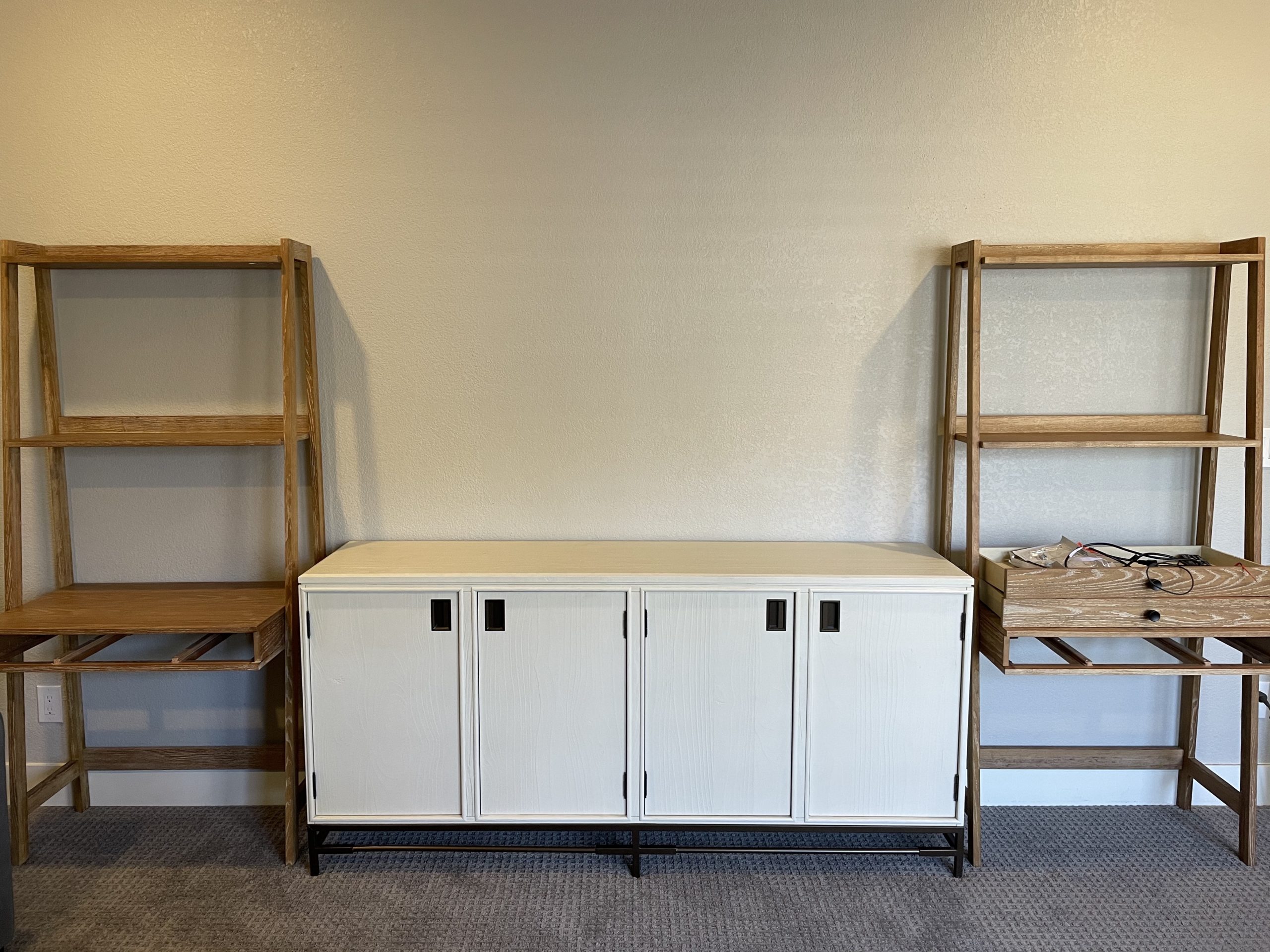
It’s week 5 of the Spring 2021 One Room Challenge in Partnership with Better Homes & Garden! You can catch up on last week’s post if you want to see what has been going on so far in this kids’ playroom makeover. This week, we have made some progress in the One Room Challenge. We […]

Things are happening in Week 4 of the Spring 2021 One Room Challenge in Partnership with Better Homes & Garden! You can catch up on last week’s post if you want to see what has been going on so far in this kids’ playroom makeover. This week will be a shorter post and hopefully next […]
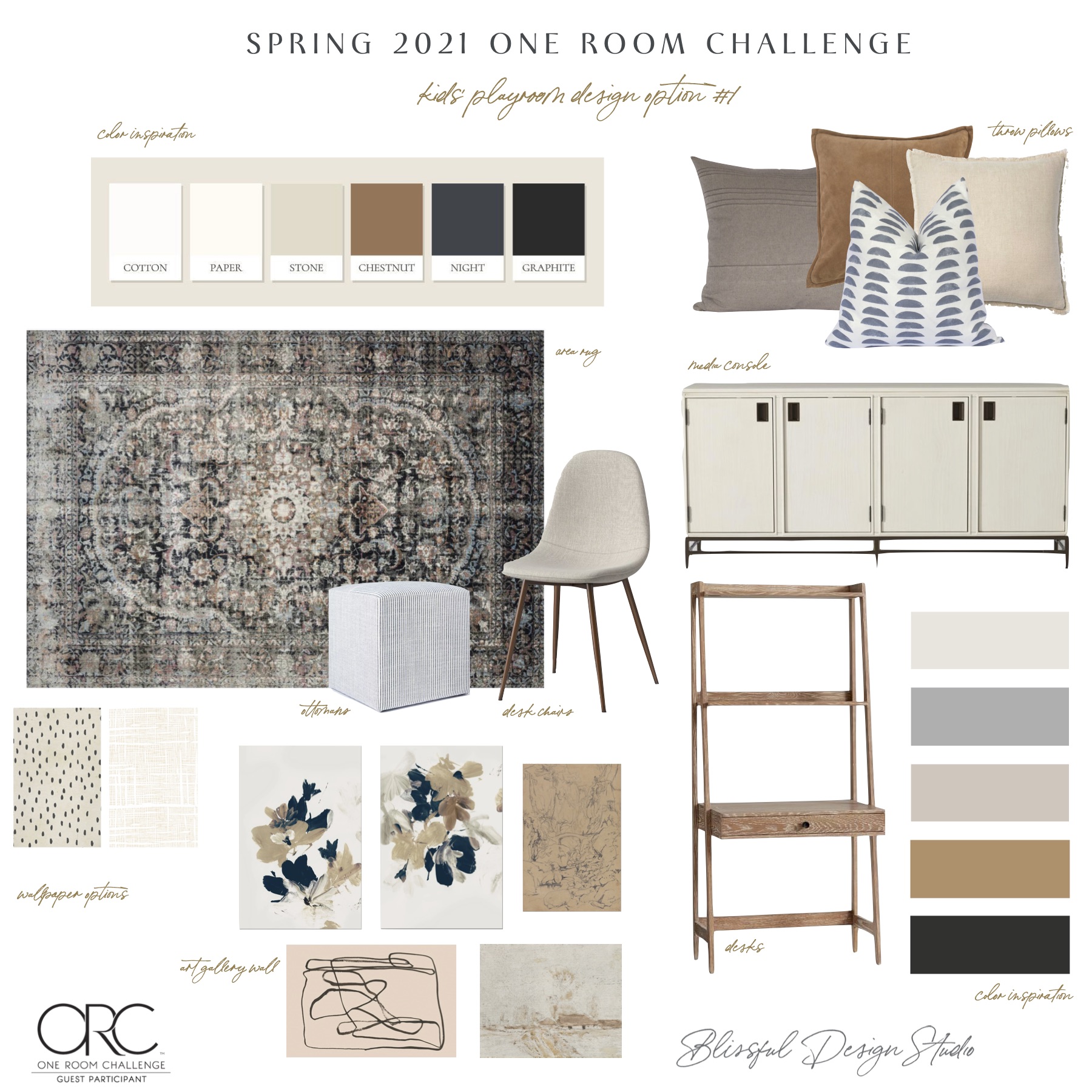
What’s that saying? Something like it gets worse before it gets better?? Well, I hope that is true! Welcome to Week 3 of the Spring 2021 One Room Challenge in Partnership with Better Homes & Garden! You can catch up on weeks 1 & 2 if you want to see what has been going on […]
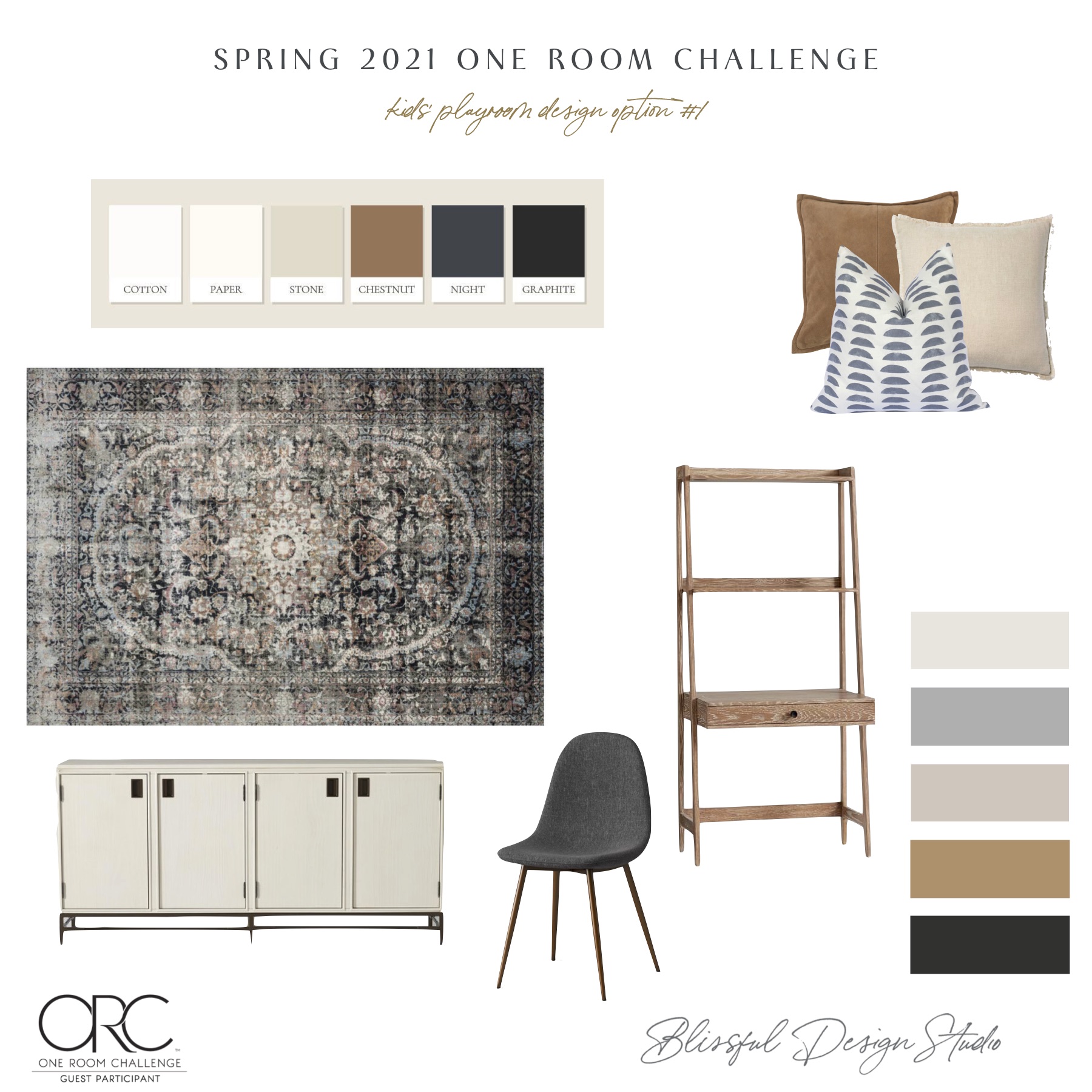
It’s Week 2 of the Spring 2021 One Room Challenge in Partnership with Better Homes & Garden! If you missed last week’s post, let me fill you in or you can catch up here. I am working on transitioning my kids’ playroom into more of a TV/homework space. Last week I revealed the color inspiration board, […]

I am so excited!! Today is the first day of the Spring 2021 One Room Challenge in Partnership with Better Homes & Garden. I am so excited to be a guest participant again this year! Last year, I worked on my daughter, Addison’s room. You can see the final blog post here if you want to check […]

Finally!!! I am so excited to finally share this project with. If you remember this house, it’s a flip project of ours in North Scottsdale. I’m thrilled with how it turned out. Today I’m sharing the updates we made the space, the details on the staging and some of my favorite design elements in the […]
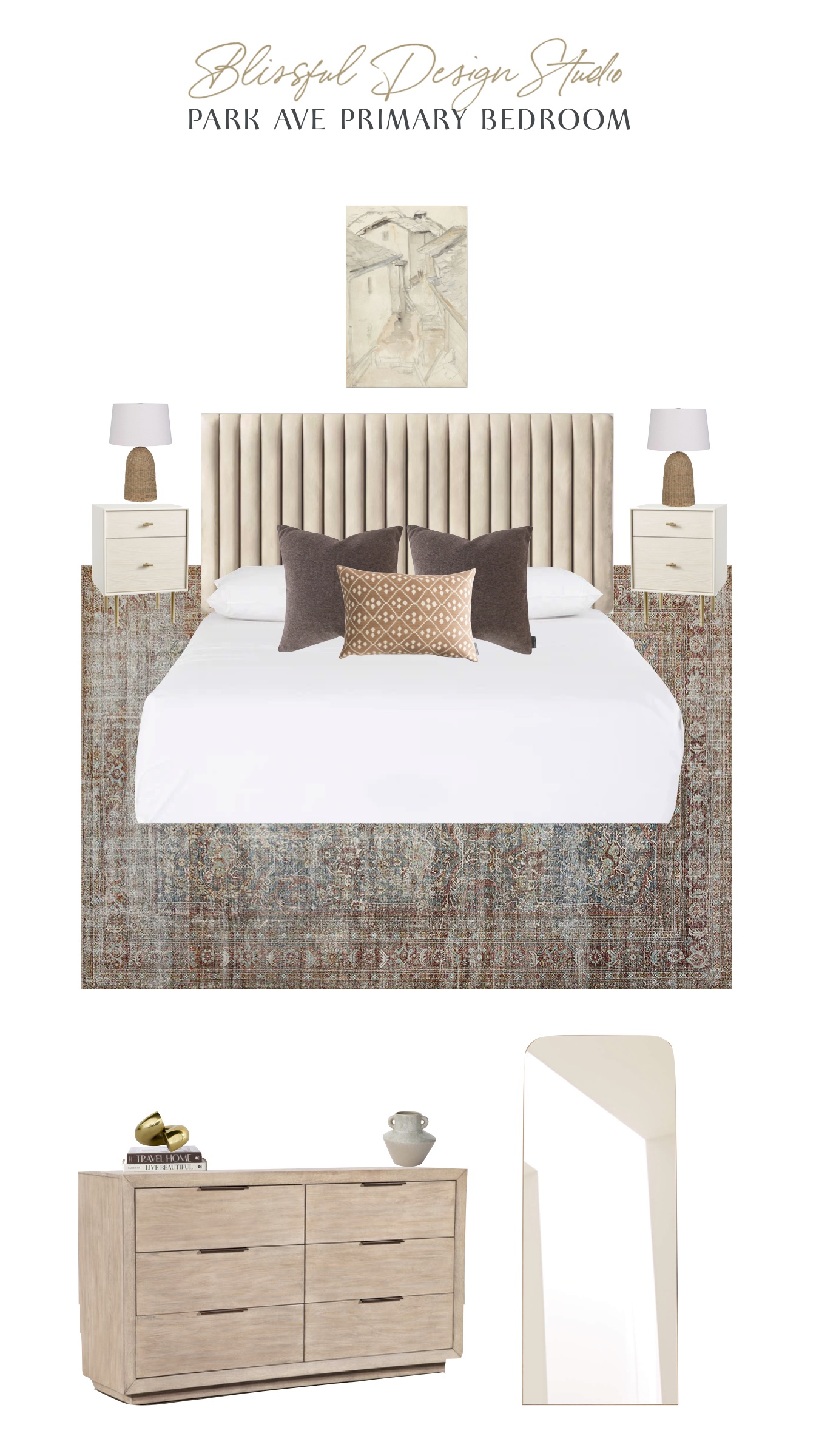
Let there be walls! And floors and cabinets too! The last time I walked this house for you guys there were still no walls, so the fact that we now have walls, floors and cabinets is pretty awesome! It means the end is in sight. You can see previous walk-throughs on our Park Ave stories […]
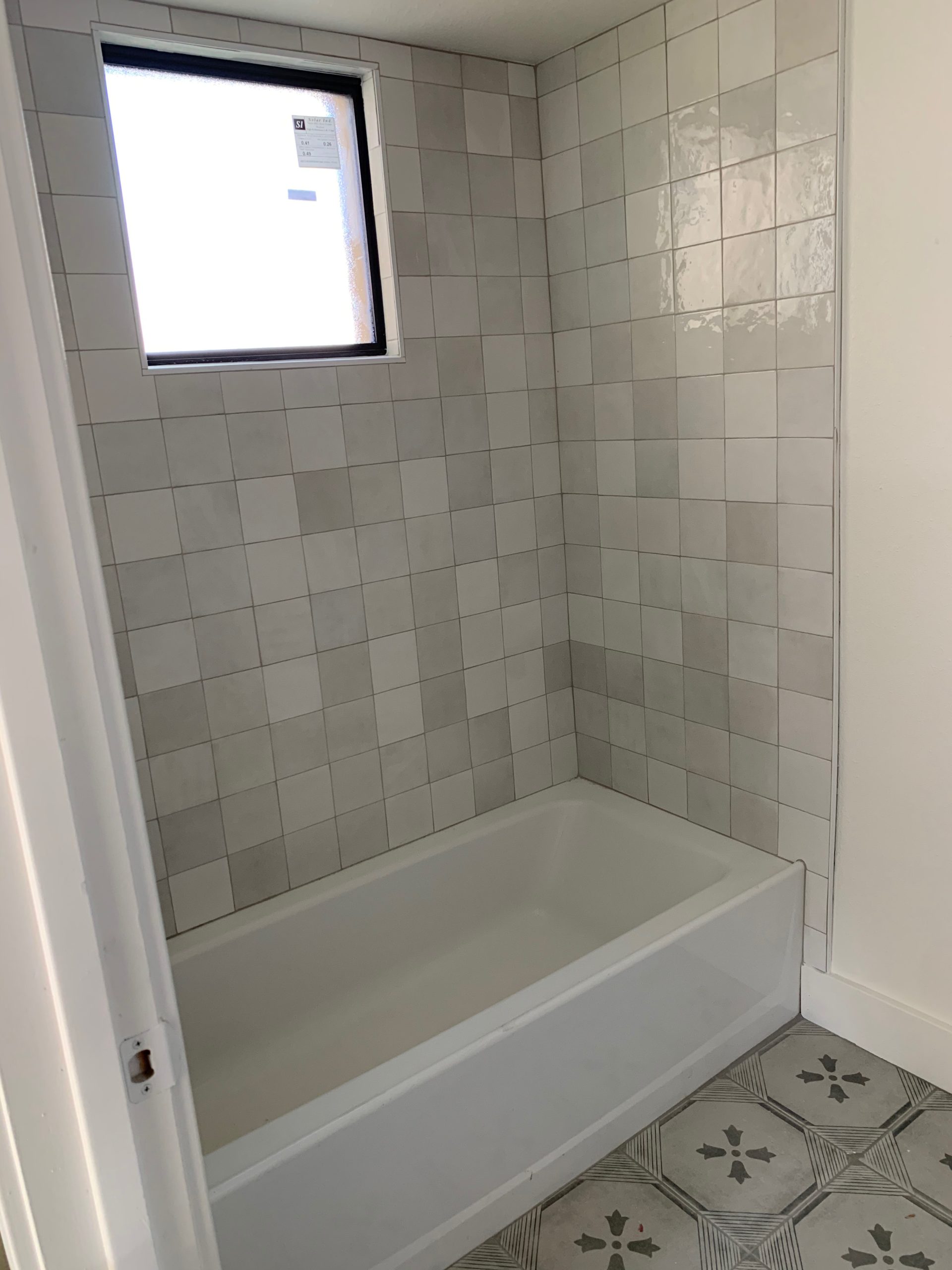
THIS PLACE IS LOOKING SOOOO GOOD!! If you have been following along with this flip project then you will see how much progress has been made over the last few weeks. You can see what it looked like here on my last walkthrough. The floors wood tile floors are installed, the cabinets and countertops have […]
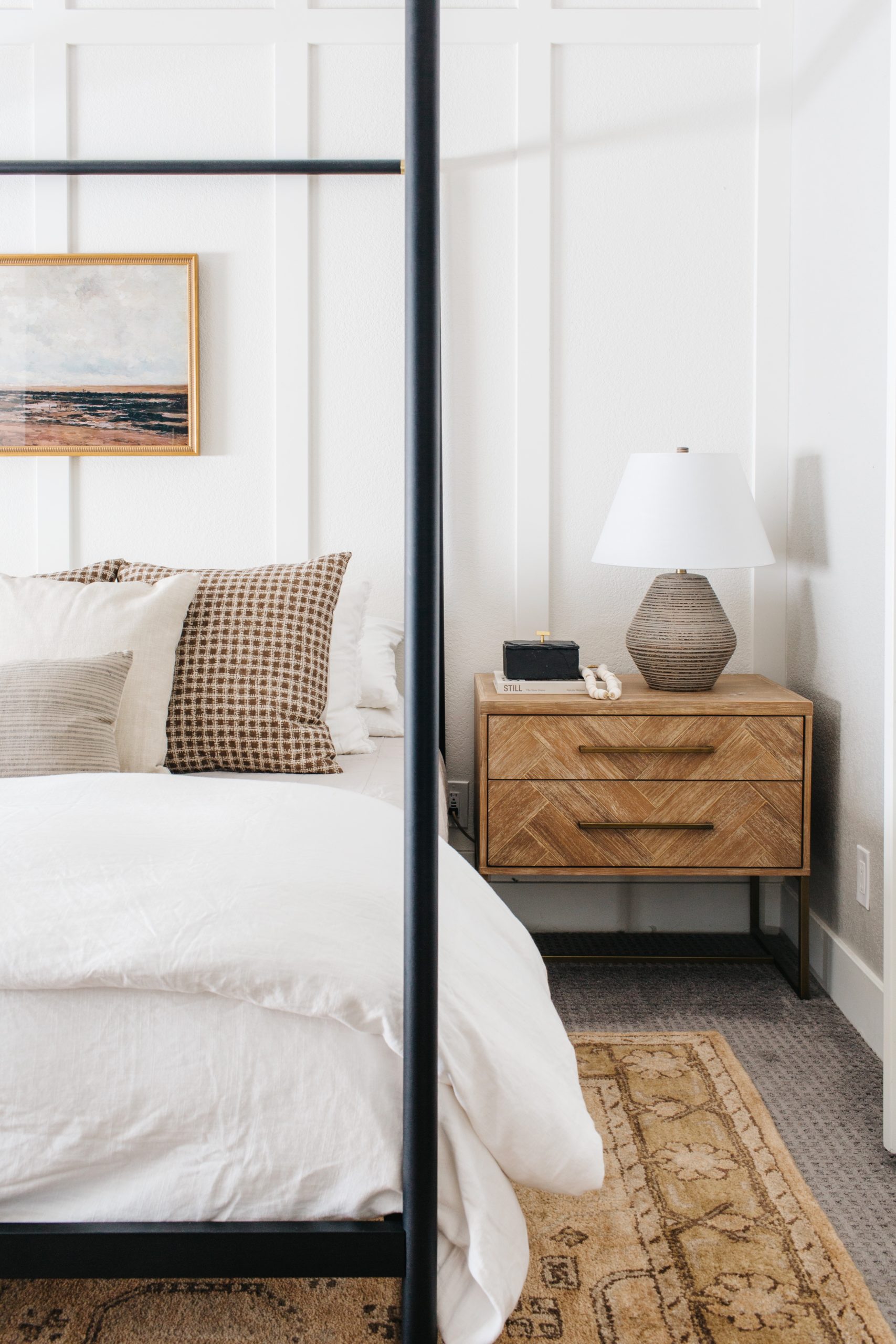
Is this even the same bedroom?? If you remember from my previous post about my bedroom refresh, I decided to make some changes to the overall color palette and style in my bedroom. I really loved it before, but I really wanted a warmer feeling and I used my new rug from McGee & Co […]
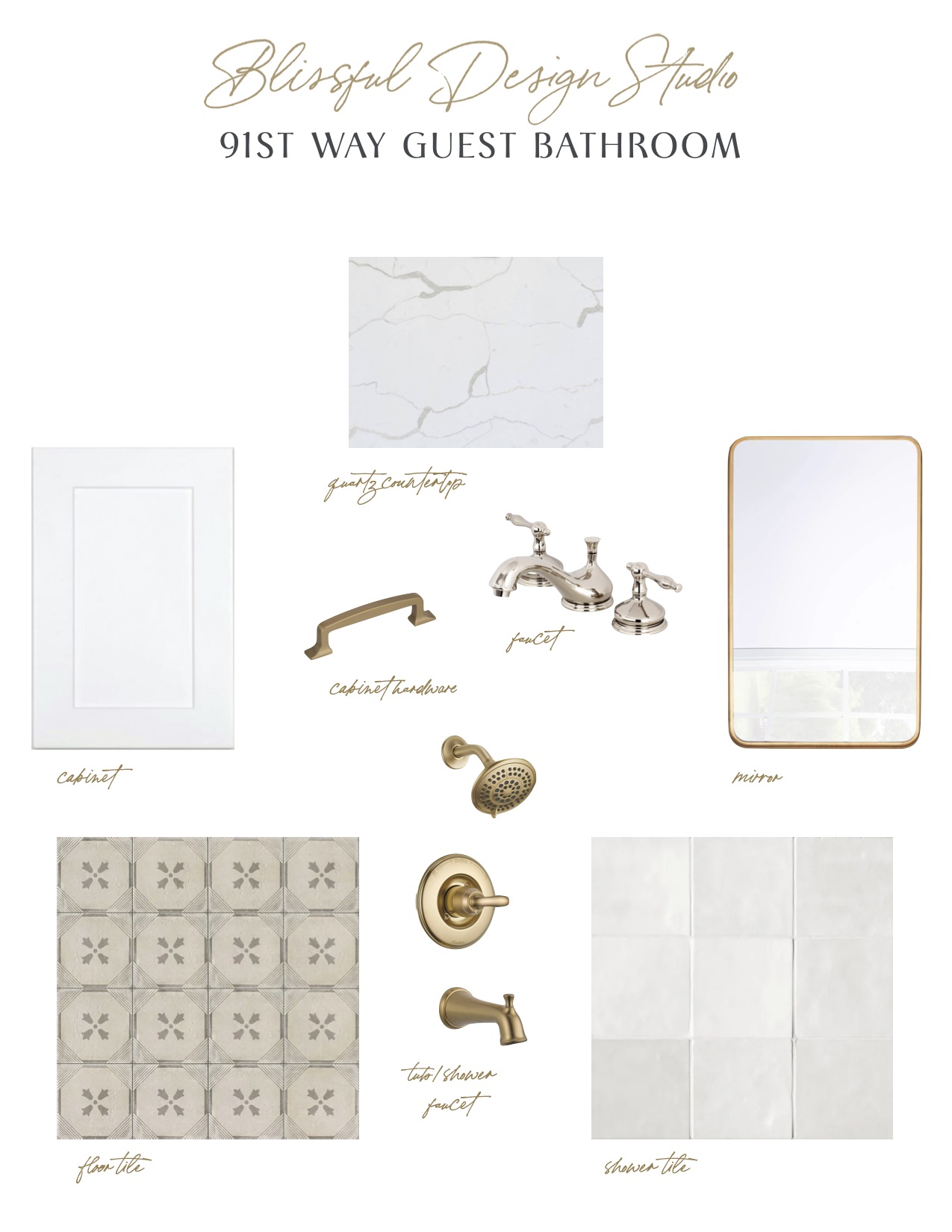
THIS IS GOING TO BE A FUN PROJECT! We’re checking in at our 91st Way flip in North Scottsdale. You can read the intro post to this project here! Here is what has been done so far – the island pony wall has been built, there has been some drywall work done (like closing in […]
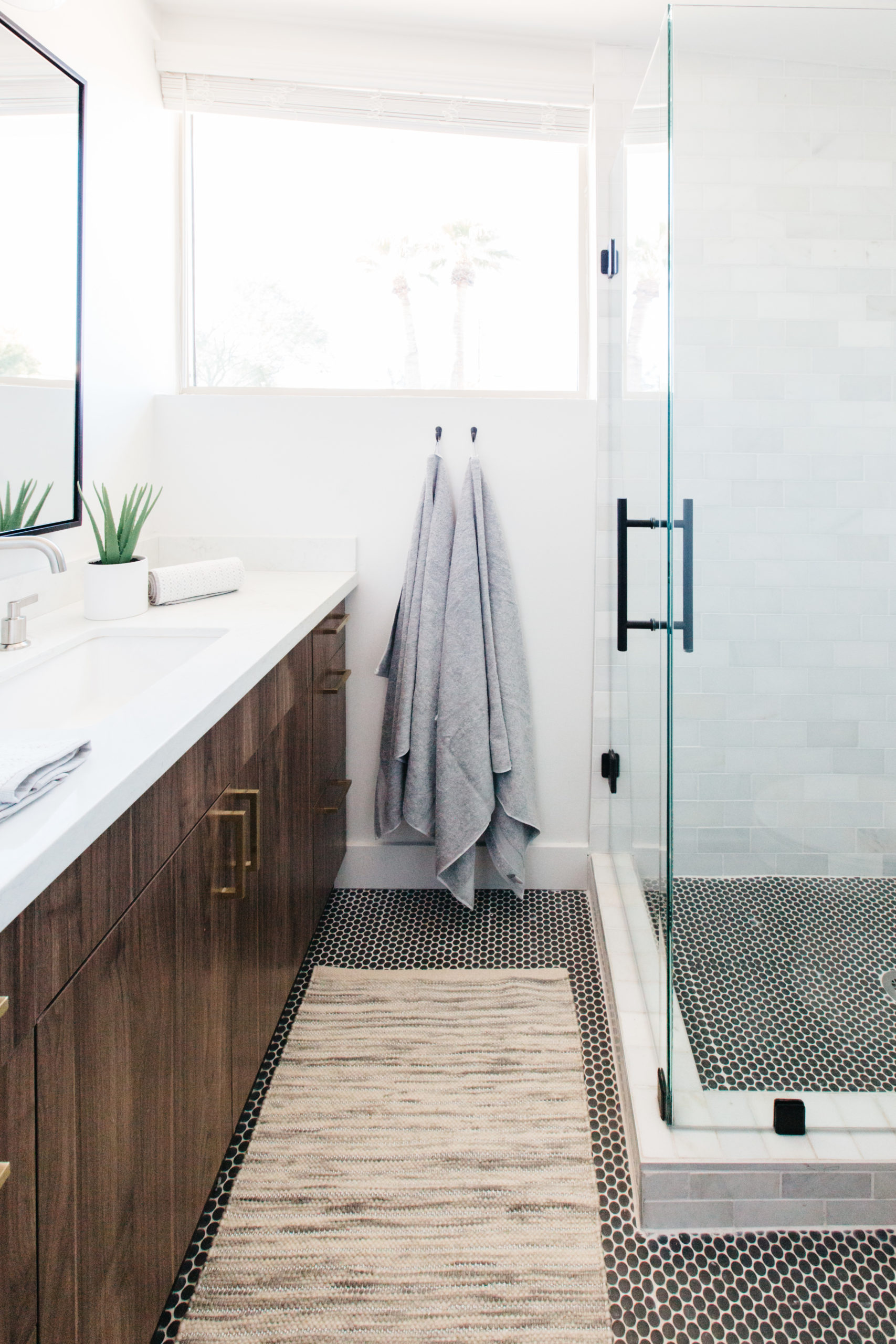
Back to this mid-century modern project! Last week I shared with you the reveal of the kitchen, living room and dining room of this vacation rental project. You can check that post out here! This week I am sharing all of the bedrooms and bathrooms from this home…a couple of them didn’t exist when we […]
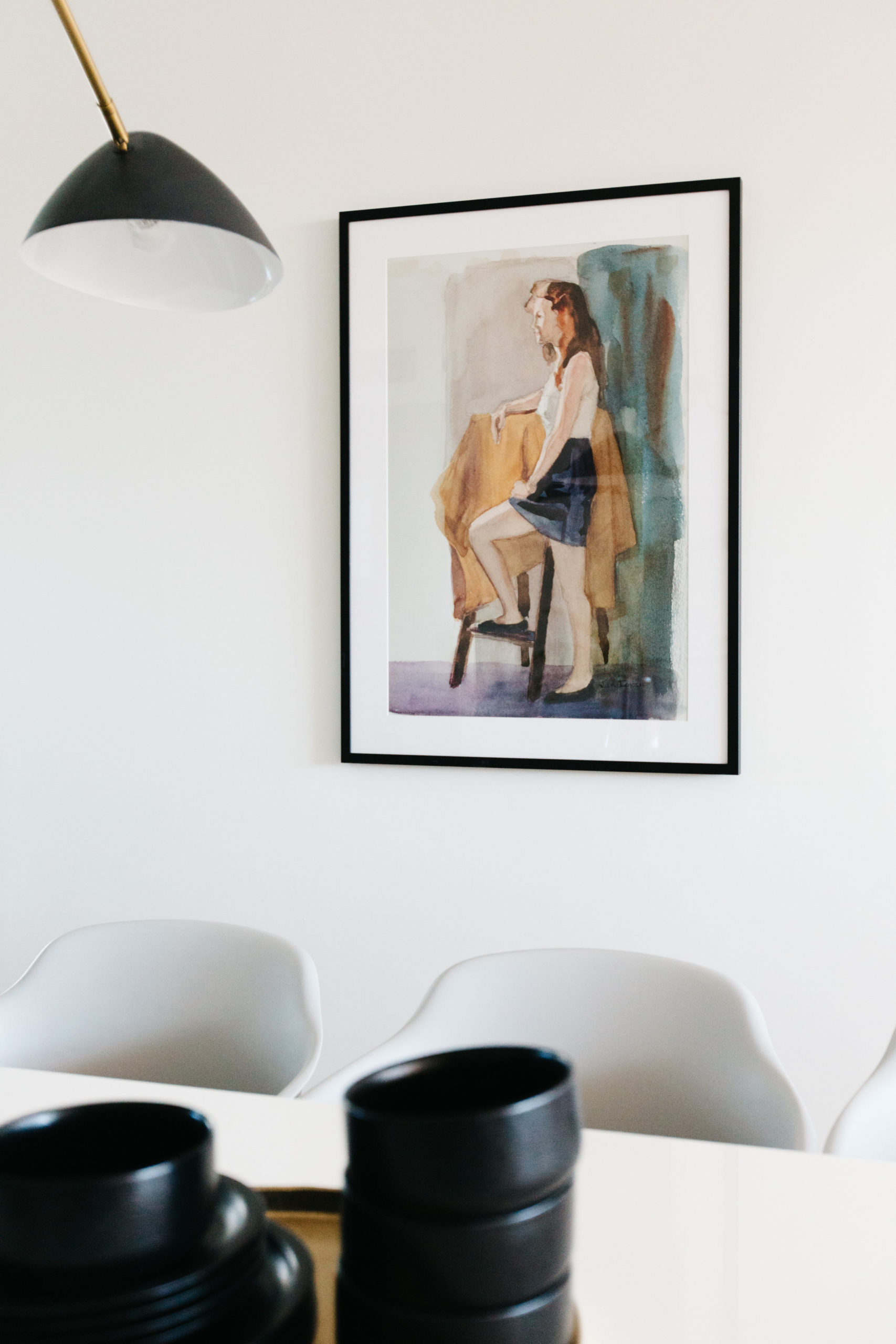
We don’t always do mid-century modern remodels, but when we do… We don’t always do mid-century modern remodels, but when we do they look like this! It’s not a style we typically work in, but when you buy a Haver home, you have to stick with the original architecture of the home. Ralph Haver was […]
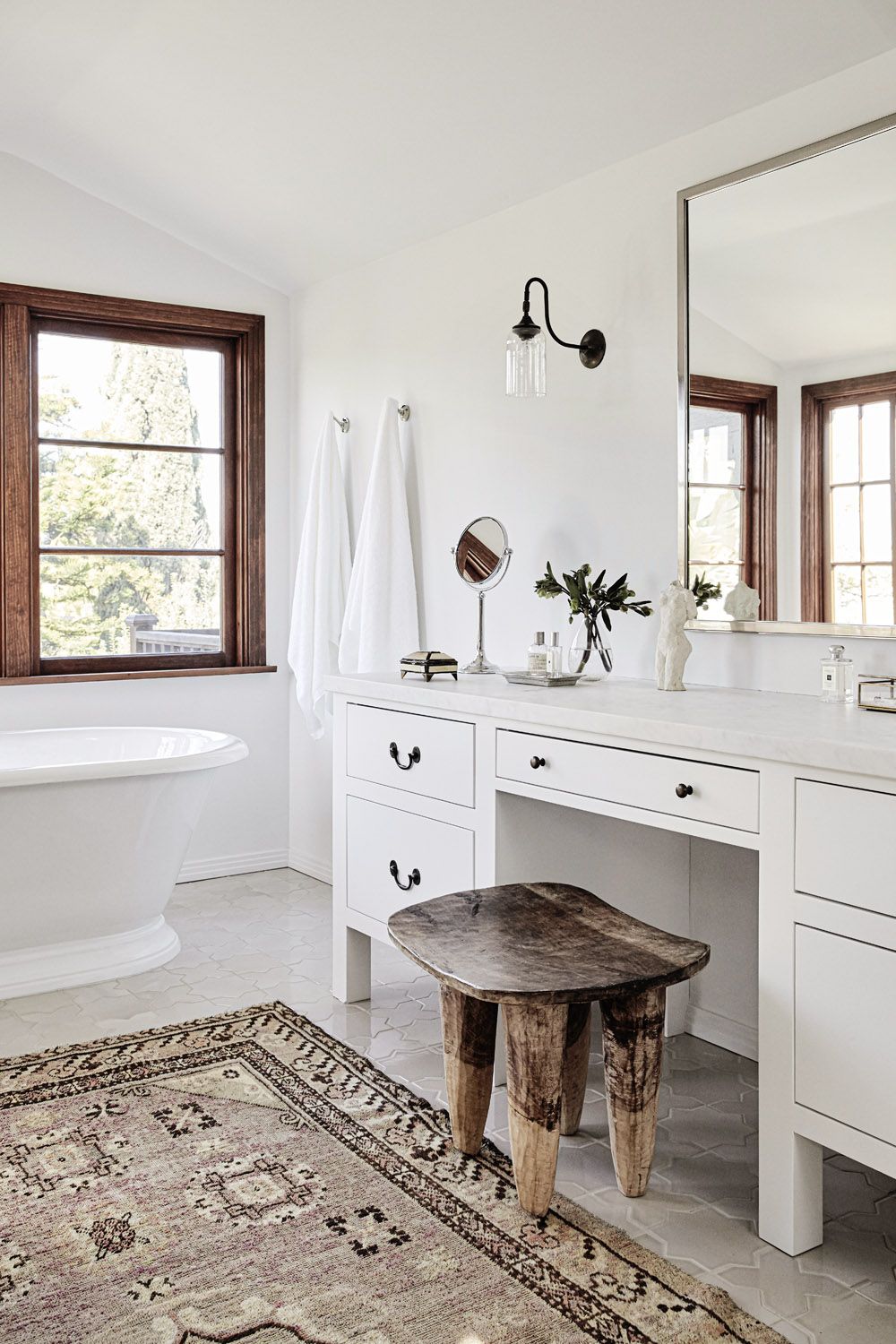
THIS IS GOING TO BE A FUN PROJECT! I normally show you the finished product of a flip remodel, but I don’t usually take you along for the ride when it comes to these projects. But I thought it would be fun to take you through the process of designing a flip taking into consideration […]
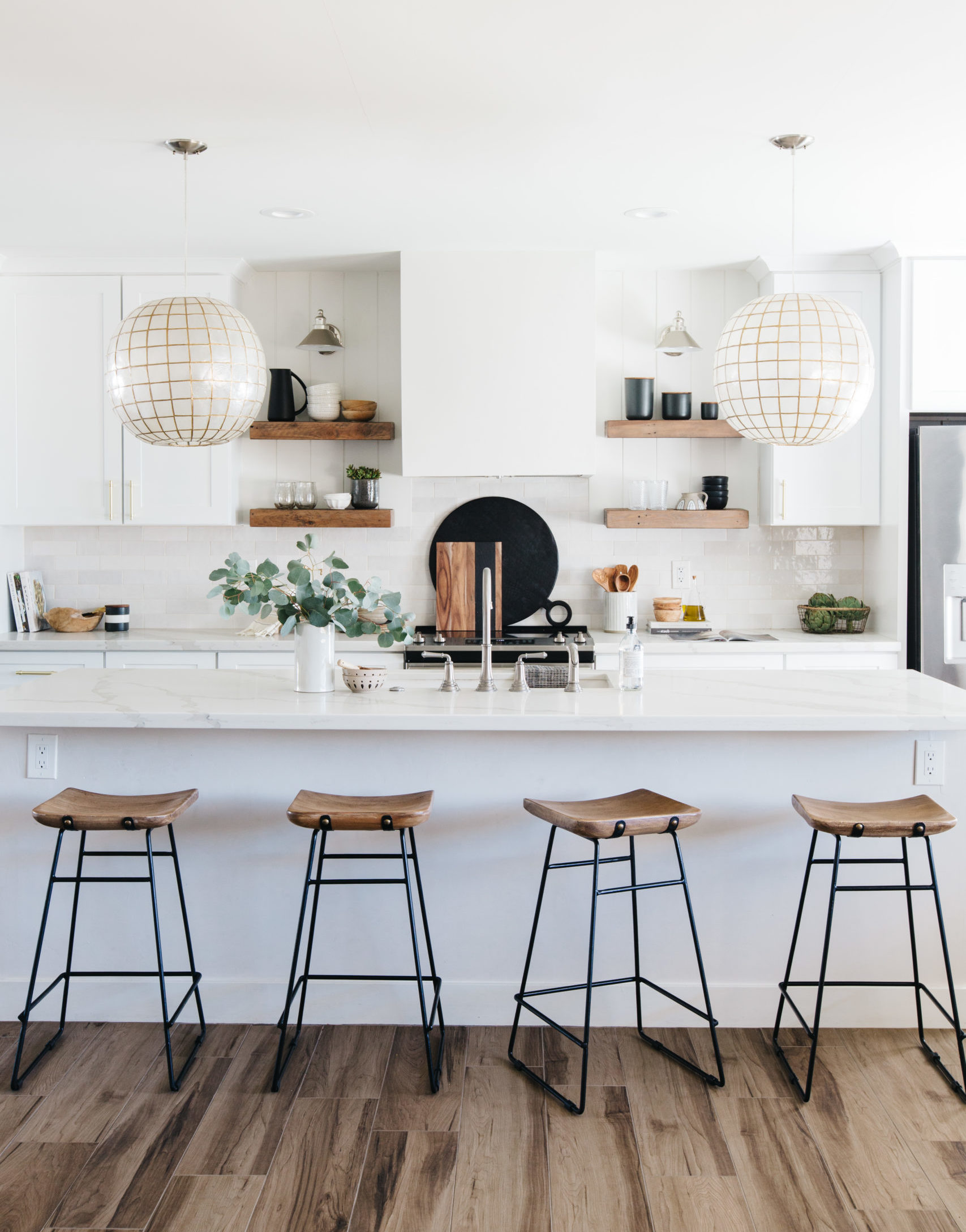
There is nothing like a neutral kitchen… Last year, I designed our Edgemont vacation rental and I had a strong vision of what I wanted the color palette to be: white, rust, terracotta, blush and taupe. I wanted it to feel warm and a little bit boho. If you head to the project reveal, you […]
